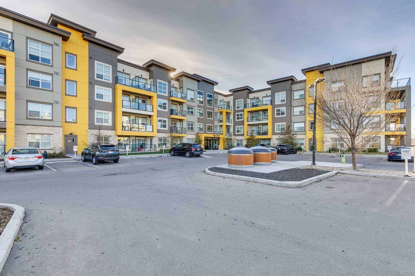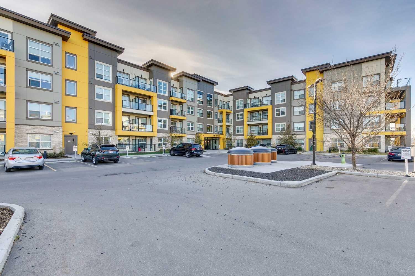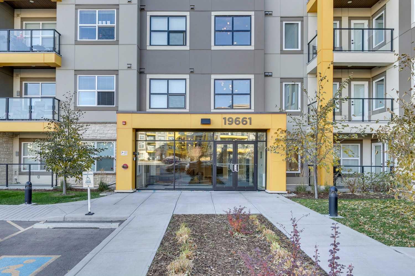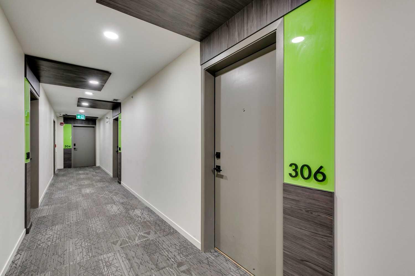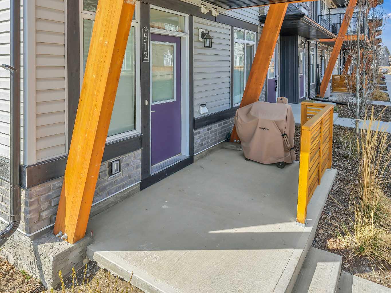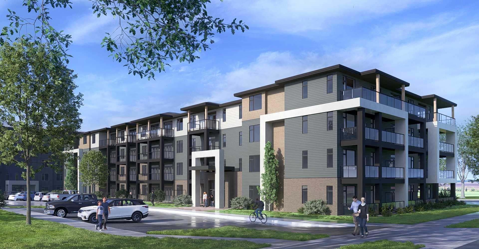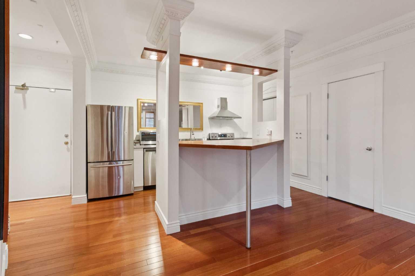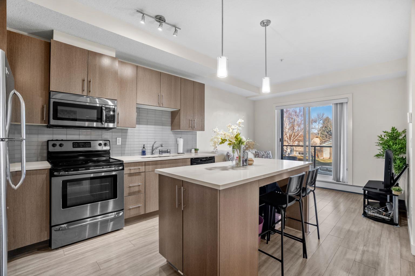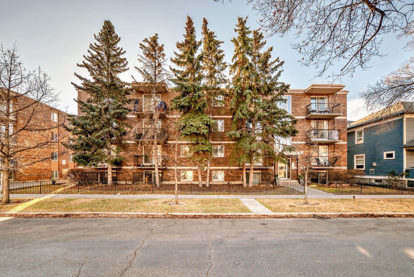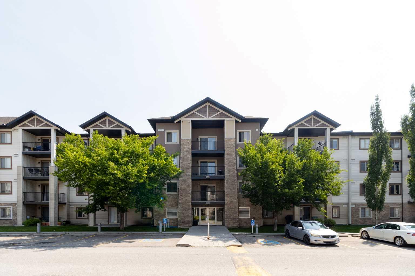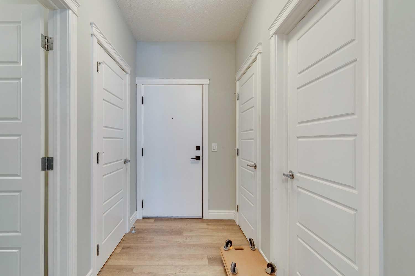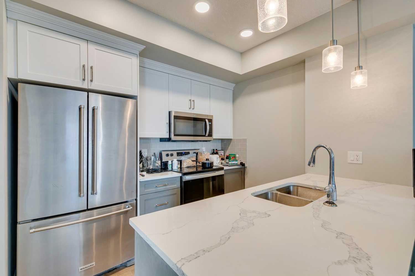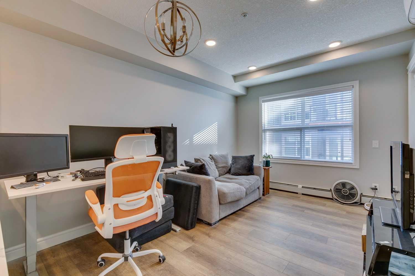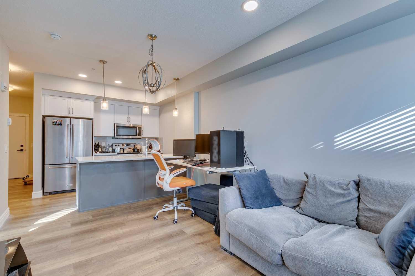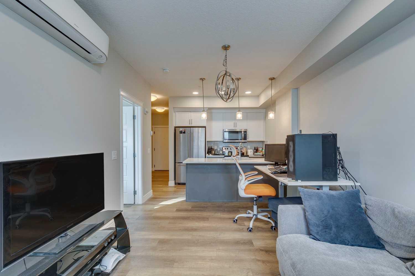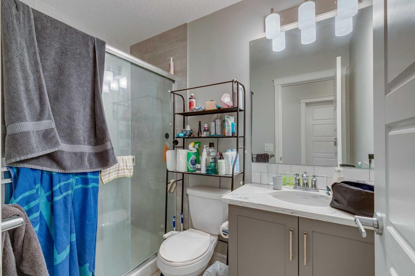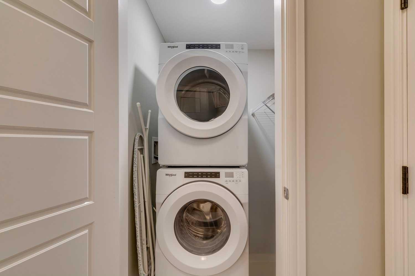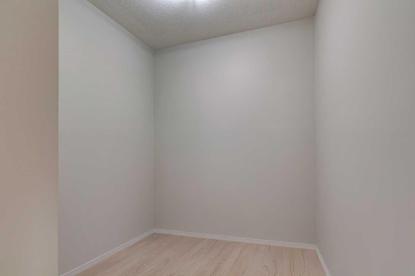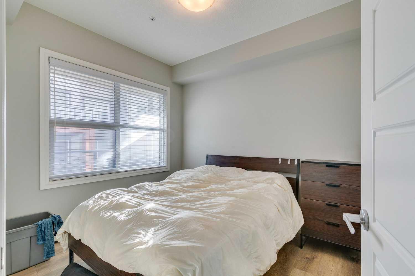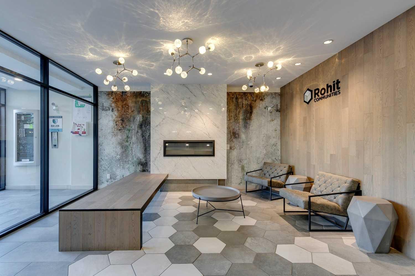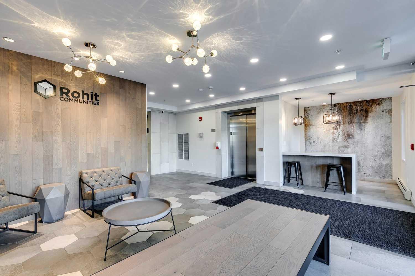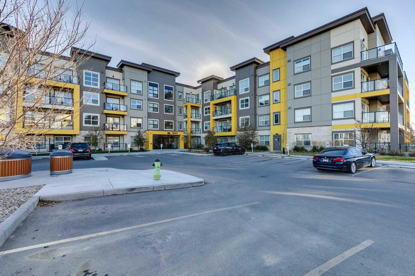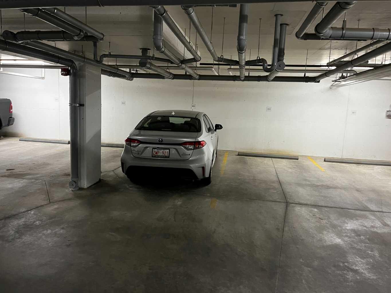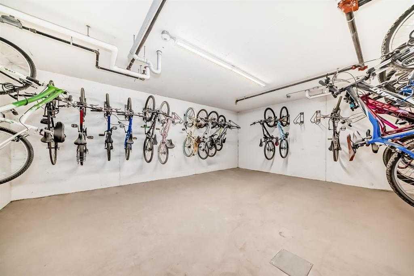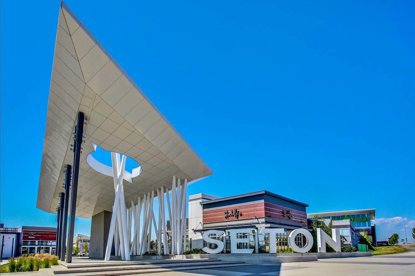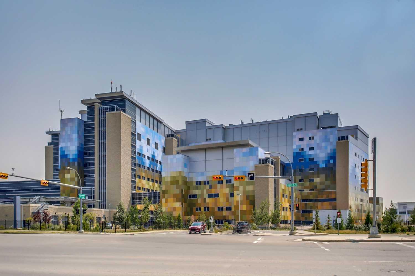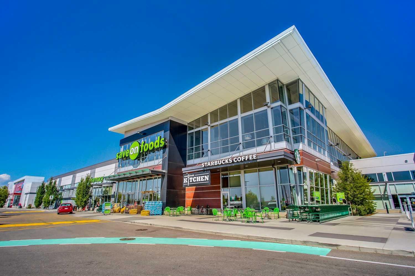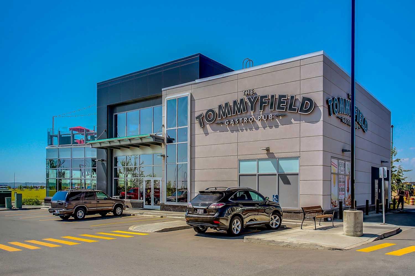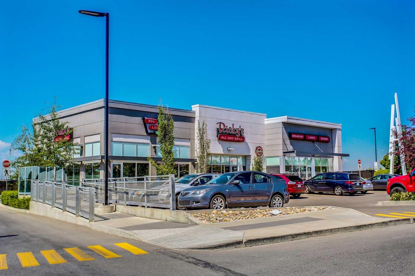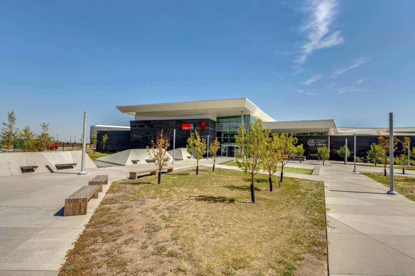306, 19661 40 Street SE, Calgary, Alberta
Condo For Sale in Calgary, Alberta
$279,900
-
CondoProperty Type
-
1Bedrooms
-
1Bath
-
0Garage
-
584Sq Ft
-
2020Year Built
Modern South-Facing Condo in Seton — Stylish, Bright & Move-In Ready - Welcome to your new home in Seton, one of Calgary’s most vibrant and award-winning communities! This beautifully designed 1 Bedroom + Den, 1 Bathroom condo blends style, comfort, and convenience into one perfect package. Step inside and you’ll be greeted by a bright open-concept layout with 9-foot ceilings and large windows that fill the space with natural light. The modern kitchen features quartz countertops, stainless steel appliances, and a spacious island perfect for entertaining or casual meals. The den offers a versatile workspace or reading nook, while the primary bedroom provides a peaceful retreat with plenty of closet space. The south-facing balcony invites you to soak in the sunshine and enjoy morning coffee or evening BBQs with a tranquil view. You’ll stay cool all summer with air conditioning, and enjoy the convenience of in-suite laundry, titled underground heated parking. Located just steps from the South Health Campus, Brookfield YMCA, and Seton’s urban district with restaurants, cafés, shops, and movie theatres — everything you need is right at your doorstep.
| Street Address: | 306, 19661 40 Street SE |
| City: | Calgary |
| Province/State: | Alberta |
| Postal Code: | N/A |
| County/Parish: | Calgary |
| Subdivision: | Seton |
| Country: | Canada |
| Latitude: | 50.87606272 |
| Longitude: | -113.95150035 |
| MLS® Number: | A2269721 |
| Price: | $279,900 |
| Property Area: | 584 Sq ft |
| Bedrooms: | 1 |
| Bathrooms Half: | 0 |
| Bathrooms Full: | 1 |
| Living Area: | 584 Sq ft |
| Building Area: | 0 Sq ft |
| Year Built: | 2020 |
| Listing Date: | Nov 18, 2025 |
| Garage Spaces: | 0 |
| Property Type: | Residential |
| Property Subtype: | Apartment |
| MLS Status: | Active |
Additional Details
| Flooring: | N/A |
| Construction: | Composite Siding |
| Parking: | Parkade,Titled,Underground |
| Appliances: | Dishwasher,Electric Stove,Microwave Hood Fan,Refrigerator |
| Stories: | N/A |
| Zoning: | M-2 |
| Fireplace: | N/A |
| Amenities: | Schools Nearby,Shopping Nearby,Sidewalks,Street Lights,Walking/Bike Paths |
Utilities & Systems
| Heating: | Baseboard,Natural Gas |
| Cooling: | Central Air |
| Property Type | Residential |
| Building Type | Apartment |
| Storeys | 4 |
| Square Footage | 584 sqft |
| Community Name | Seton |
| Subdivision Name | Seton |
| Title | Fee Simple |
| Land Size | Unknown |
| Built in | 2020 |
| Annual Property Taxes | Contact listing agent |
| Parking Type | Underground |
| Time on MLS Listing | 5 days |
Bedrooms
| Above Grade | 1 |
Bathrooms
| Total | 1 |
| Partial | 0 |
Interior Features
| Appliances Included | Dishwasher, Electric Stove, Microwave Hood Fan, Refrigerator |
| Flooring | Laminate |
Building Features
| Features | See Remarks |
| Style | Attached |
| Construction Material | Composite Siding |
| Building Amenities | Bicycle Storage, Elevator(s) |
| Structures | Balcony(s) |
Heating & Cooling
| Cooling | Central Air |
| Heating Type | Baseboard, Natural Gas |
Exterior Features
| Exterior Finish | Composite Siding |
Neighbourhood Features
| Community Features | Schools Nearby, Shopping Nearby, Sidewalks, Street Lights, Walking/Bike Paths |
| Pets Allowed | Restrictions, Cats OK, Dogs OK, Yes |
| Amenities Nearby | Schools Nearby, Shopping Nearby, Sidewalks, Street Lights, Walking/Bike Paths |
Maintenance or Condo Information
| Maintenance Fees | $401 Monthly |
| Maintenance Fees Include | Common Area Maintenance, Heat, Professional Management, Reserve Fund Contributions, Water |
Parking
| Parking Type | Underground |
| Total Parking Spaces | 1 |
Interior Size
| Total Finished Area: | 584 sq ft |
| Total Finished Area (Metric): | 54.25 sq m |
Room Count
| Bedrooms: | 1 |
| Bathrooms: | 1 |
| Full Bathrooms: | 1 |
| Rooms Above Grade: | 6 |
Lot Information
Legal
| Legal Description: | 1910799;374 |
| Title to Land: | Fee Simple |
- See Remarks
- Balcony
- Dishwasher
- Electric Stove
- Microwave Hood Fan
- Refrigerator
- Bicycle Storage
- Elevator(s)
- Schools Nearby
- Shopping Nearby
- Sidewalks
- Street Lights
- Walking/Bike Paths
- Composite Siding
- Parkade
- Titled
- Underground
- Balcony(s)
Floor plan information is not available for this property.
Monthly Payment Breakdown
Loading Walk Score...
What's Nearby?
Powered by Yelp
