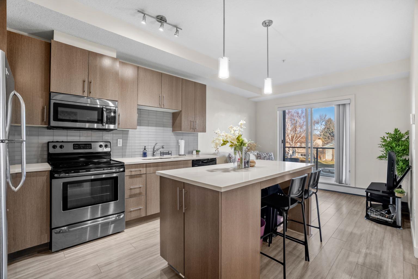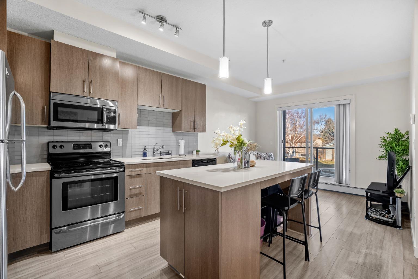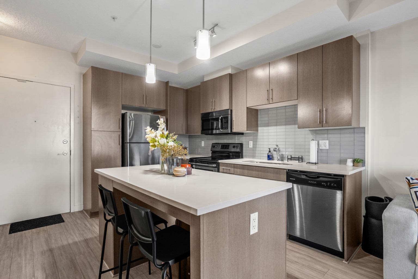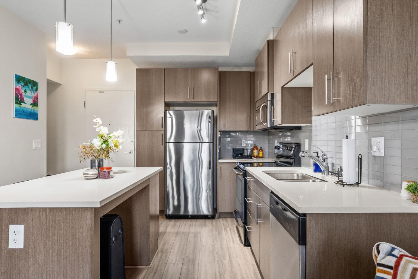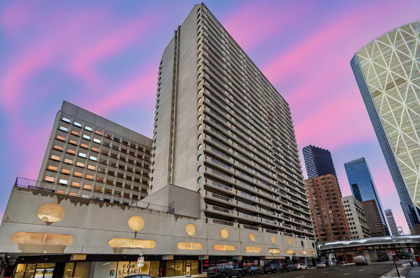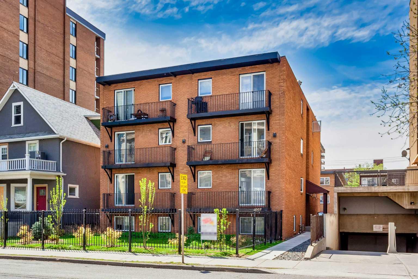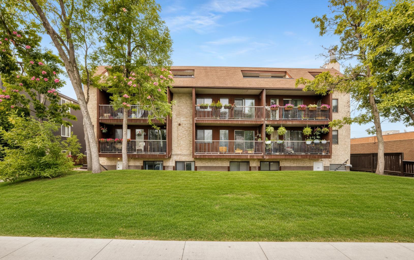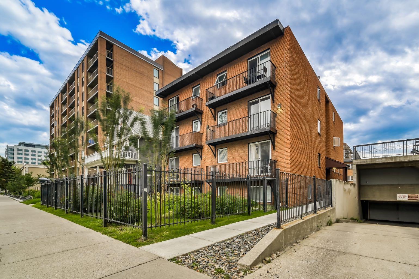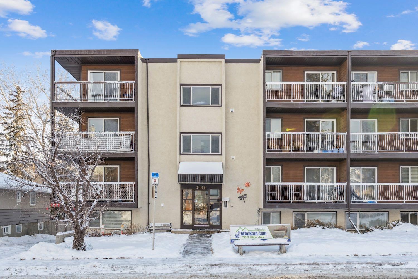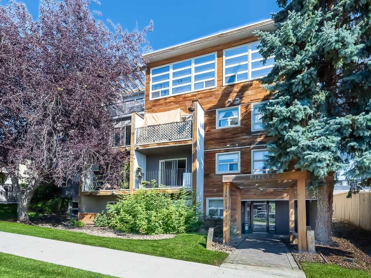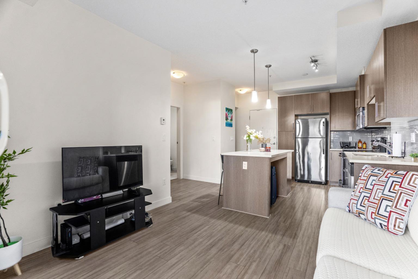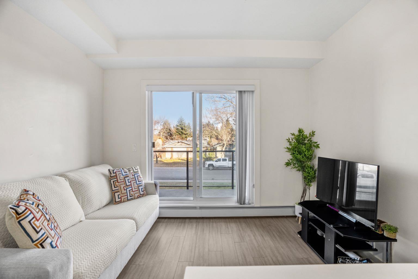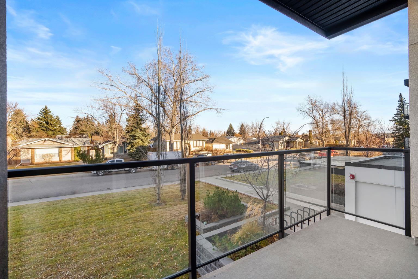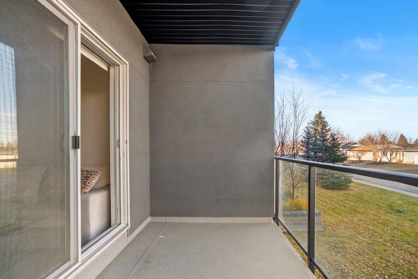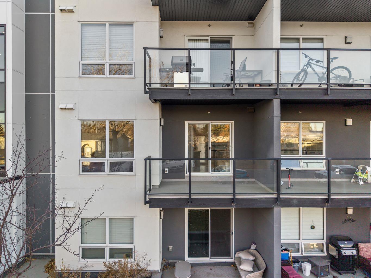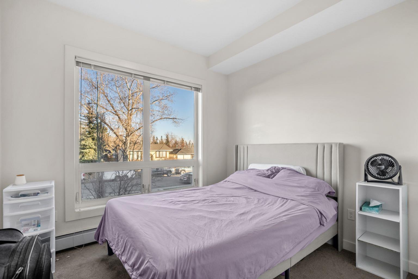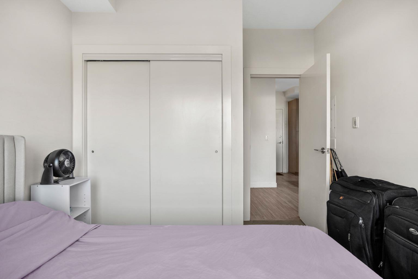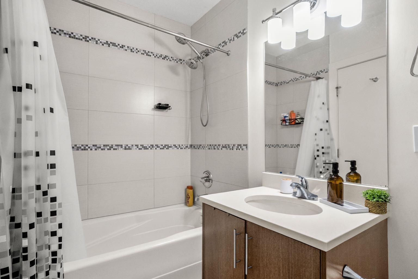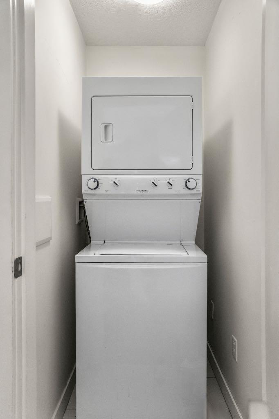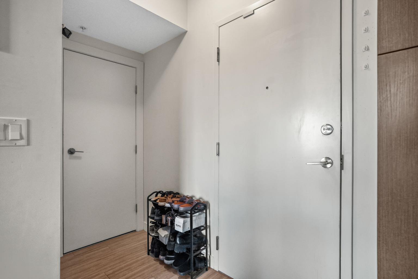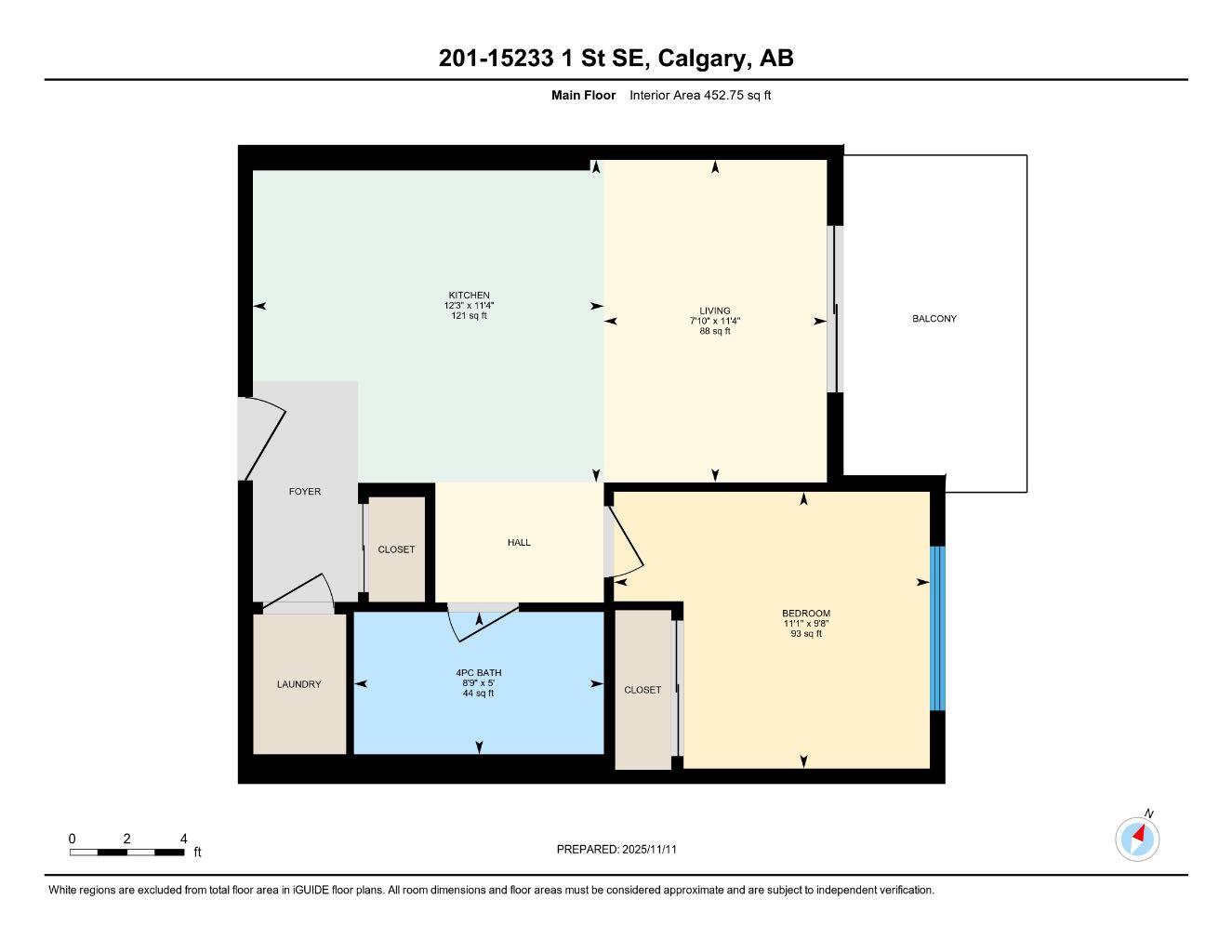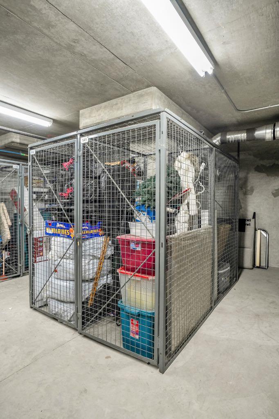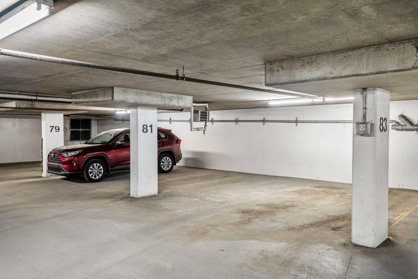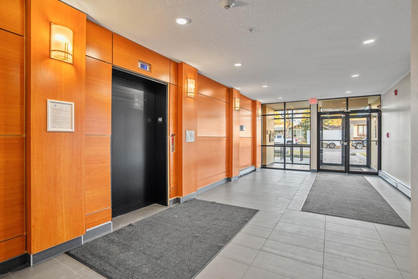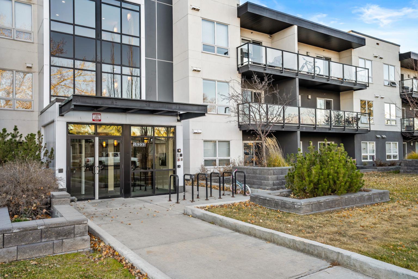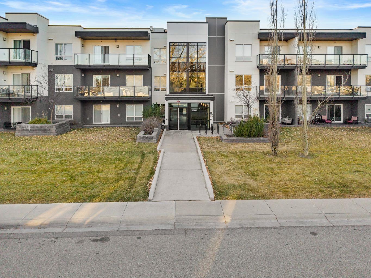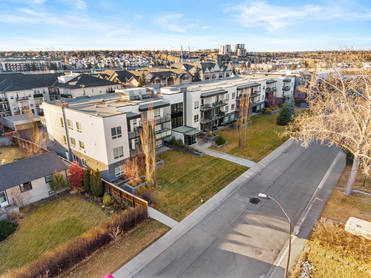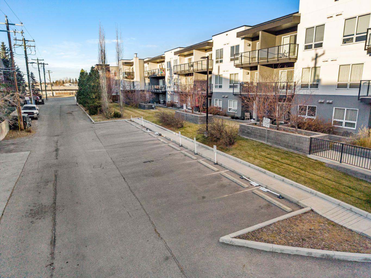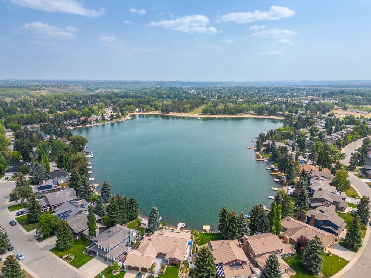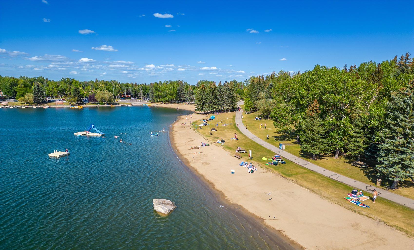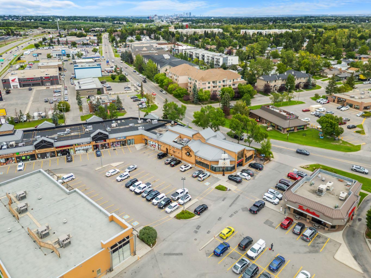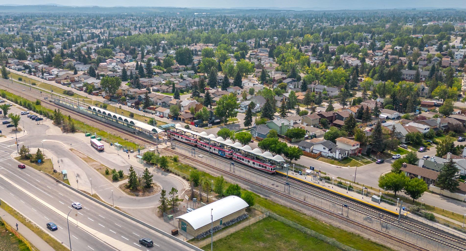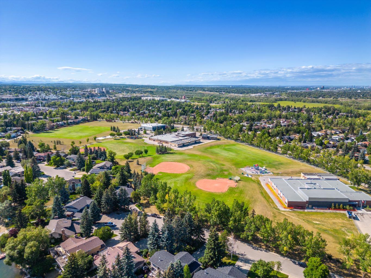201, 15233 1 Street SE, Calgary, Alberta
Condo For Sale in Calgary, Alberta
$218,900
-
CondoProperty Type
-
1Bedrooms
-
1Bath
-
0Garage
-
453Sq Ft
-
2016Year Built
Move-in ready and full of natural light, this 1-bedroom, 1-bathroom condo in the highly sought-after lake community of Midnapore offers the perfect blend of comfort, convenience, and modern design. Whether you’re a first-time buyer, or investor, this bright and stylish home is the ideal opportunity to enjoy a low-maintenance lifestyle with year-round lake access. Inside, you’ll love the open-concept layout featuring 9-foot ceilings and large windows that create a spacious, airy feel. The modern kitchen is equipped with stainless steel appliances, quartz countertops, and a central island with seating, making it a great space for cooking, entertaining, or enjoying your morning coffee. The living and dining area flows seamlessly onto your private, east-facing patio—perfect for relaxing or barbecuing with the gas line hookup already in place. The privacy wall between balconies adds a nice sense of seclusion and comfort. The spacious bedroom offers generous closet space and large windows. You’ll also find in-suite laundry, keeping chores simple and convenient. Practical features include heated, titled underground parking, a separate titled storage unit, and pet-friendly policies that allow up to two cats or dogs (with board approval). This is one of the few affordable condos in a newer building in the area, offering fantastic value without compromise. Your monthly condo fees include heat, gas, water, and sewer, as well as the Midnapore Lake HOA fee, giving you full access to the lake and its incredible year-round amenities. Enjoy summer days swimming, kayaking, and paddle boarding, or take advantage of winter activities like skating and snowshoeing—all just steps from your front door. The location couldn’t be better—just a short walk to the CTrain station for quick access to downtown, and close to St. Mary’s University, Fish Creek Park, shopping, dining, and entertainment options. MidCity is a well-managed, pet-friendly complex offering exceptional value in one of Calgary’s most desirable lake communities. With a modern interior, secure parking, and full lake privileges, this home offers the perfect mix of urban convenience and outdoor lifestyle.
| Street Address: | 201, 15233 1 Street SE |
| City: | Calgary |
| Province/State: | Alberta |
| Postal Code: | N/A |
| County/Parish: | Calgary |
| Subdivision: | Midnapore |
| Country: | Canada |
| Latitude: | 50.91669741 |
| Longitude: | -114.06610208 |
| MLS® Number: | A2270512 |
| Price: | $218,900 |
| Property Area: | 453 Sq ft |
| Bedrooms: | 1 |
| Bathrooms Half: | 0 |
| Bathrooms Full: | 1 |
| Living Area: | 453 Sq ft |
| Building Area: | 0 Sq ft |
| Year Built: | 2016 |
| Listing Date: | Nov 13, 2025 |
| Garage Spaces: | 0 |
| Property Type: | Residential |
| Property Subtype: | Apartment |
| MLS Status: | Active |
Additional Details
| Flooring: | N/A |
| Construction: | Wood Frame |
| Parking: | Alley Access,Heated Garage,On Street,Owned,Stall,Titled,Underground |
| Appliances: | Dishwasher,Dryer,Electric Stove,Microwave Hood Fan,Refrigerator,Washer,Window Coverings |
| Stories: | N/A |
| Zoning: | M-C1 |
| Fireplace: | N/A |
| Amenities: | Clubhouse,Fishing,Lake,Park,Playground,Schools Nearby,Shopping Nearby,Sidewalks,Street Lights,Tennis Court(s),Walking/Bike Paths |
Utilities & Systems
| Heating: | Central,Natural Gas |
| Cooling: | None |
| Property Type | Residential |
| Building Type | Apartment |
| Storeys | 3 |
| Square Footage | 453 sqft |
| Community Name | Midnapore |
| Subdivision Name | Midnapore |
| Title | Fee Simple |
| Land Size | Unknown |
| Built in | 2016 |
| Annual Property Taxes | Contact listing agent |
| Parking Type | Underground |
| Time on MLS Listing | 53 days |
Bedrooms
| Above Grade | 1 |
Bathrooms
| Total | 1 |
| Partial | 0 |
Interior Features
| Appliances Included | Dishwasher, Dryer, Electric Stove, Microwave Hood Fan, Refrigerator, Washer, Window Coverings |
| Flooring | Carpet, Ceramic Tile, Vinyl Plank |
Building Features
| Features | Kitchen Island, No Animal Home, No Smoking Home, Open Floorplan, Quartz Counters, Vinyl Windows |
| Style | Attached |
| Construction Material | Wood Frame |
| Building Amenities | Beach Access, Dog Park, Elevator(s), Parking, Snow Removal, Storage, Trash |
| Structures | Balcony(s) |
Heating & Cooling
| Cooling | None |
| Heating Type | Central, Natural Gas |
Exterior Features
| Exterior Finish | Wood Frame |
Neighbourhood Features
| Community Features | Clubhouse, Fishing, Lake, Park, Playground, Schools Nearby, Shopping Nearby, Sidewalks, Street Lights, Tennis Court(s), Walking/Bike Paths |
| Pets Allowed | Yes |
| Amenities Nearby | Clubhouse, Fishing, Lake, Park, Playground, Schools Nearby, Shopping Nearby, Sidewalks, Street Lights, Tennis Court(s), Walking/Bike Paths |
Maintenance or Condo Information
| Maintenance Fees | $412 Monthly |
| Maintenance Fees Include | Amenities of HOA/Condo, Heat, Maintenance Grounds, Professional Management, Reserve Fund Contributions, Sewer, Snow Removal, Trash, Water |
Parking
| Parking Type | Underground |
| Total Parking Spaces | 1 |
Interior Size
| Total Finished Area: | 453 sq ft |
| Total Finished Area (Metric): | 42.06 sq m |
| Main Level: | 453 sq ft |
Room Count
| Bedrooms: | 1 |
| Bathrooms: | 1 |
| Full Bathrooms: | 1 |
| Rooms Above Grade: | 3 |
Lot Information
Legal
| Legal Description: | 1512424;38 |
| Title to Land: | Fee Simple |
- Kitchen Island
- No Animal Home
- No Smoking Home
- Open Floorplan
- Quartz Counters
- Vinyl Windows
- Balcony
- BBQ gas line
- Dishwasher
- Dryer
- Electric Stove
- Microwave Hood Fan
- Refrigerator
- Washer
- Window Coverings
- Beach Access
- Dog Park
- Elevator(s)
- Parking
- Snow Removal
- Storage
- Trash
- Clubhouse
- Fishing
- Lake
- Park
- Playground
- Schools Nearby
- Shopping Nearby
- Sidewalks
- Street Lights
- Tennis Court(s)
- Walking/Bike Paths
- Wood Frame
- Alley Access
- Heated Garage
- On Street
- Owned
- Stall
- Titled
- Underground
- Balcony(s)
Floor plan information is not available for this property.
Monthly Payment Breakdown
Loading Walk Score...
What's Nearby?
Powered by Yelp
