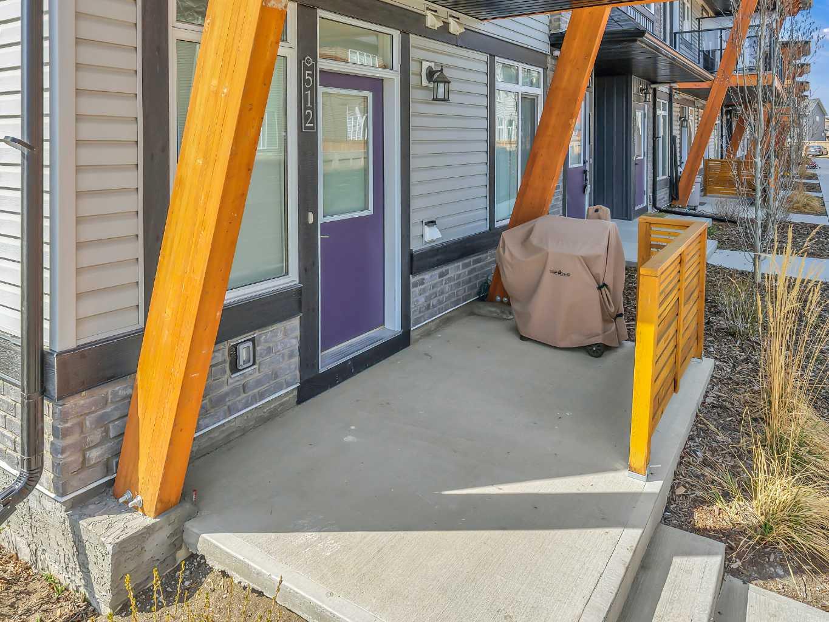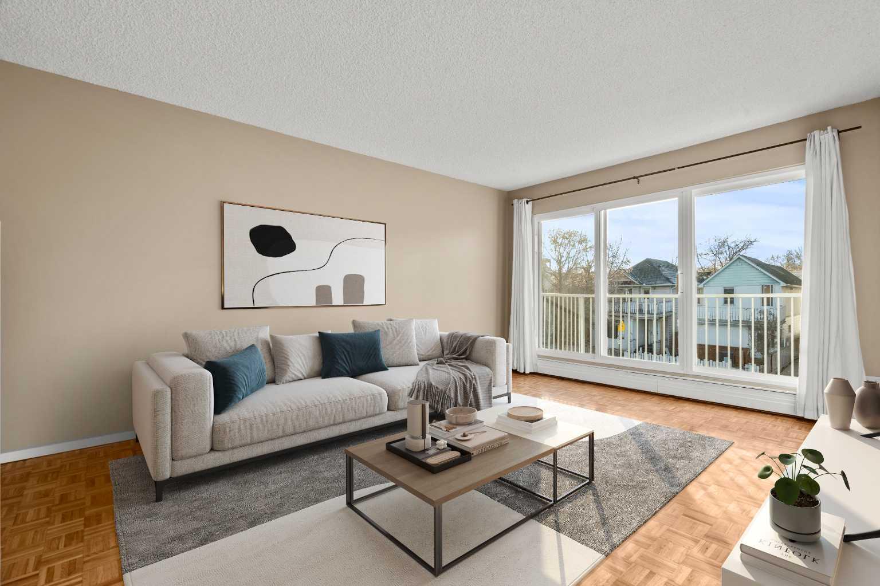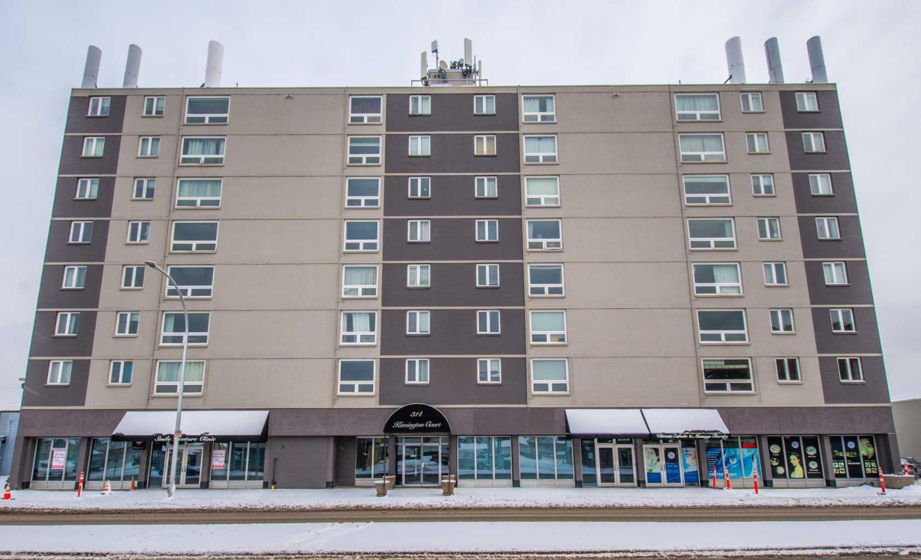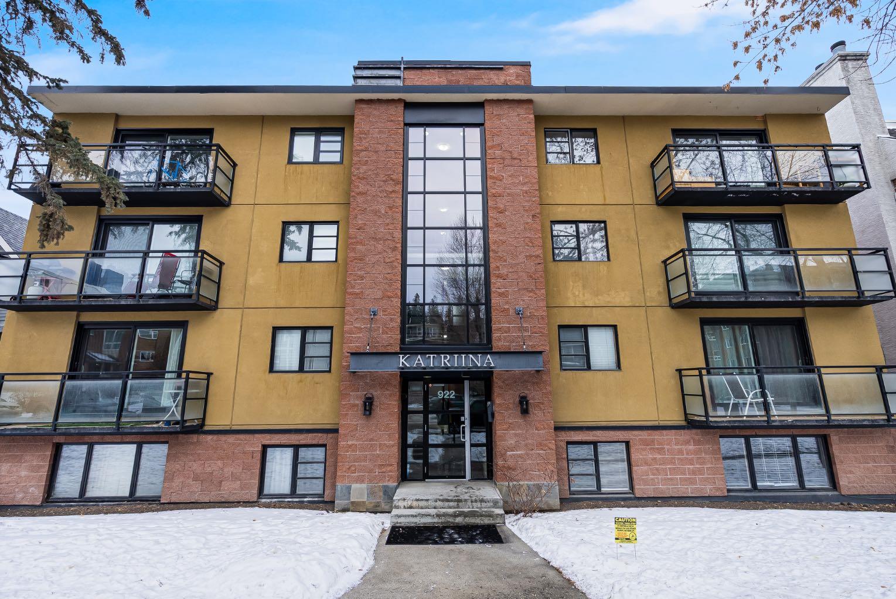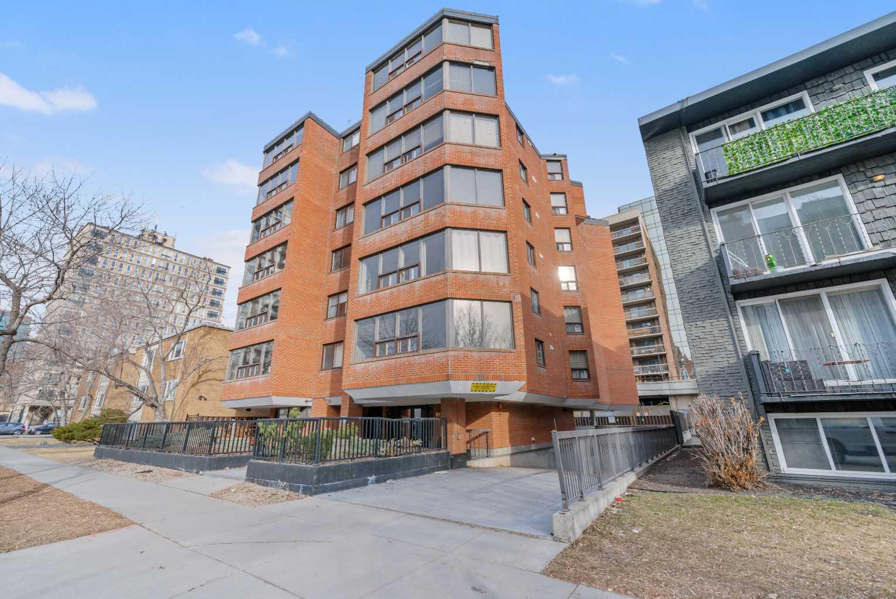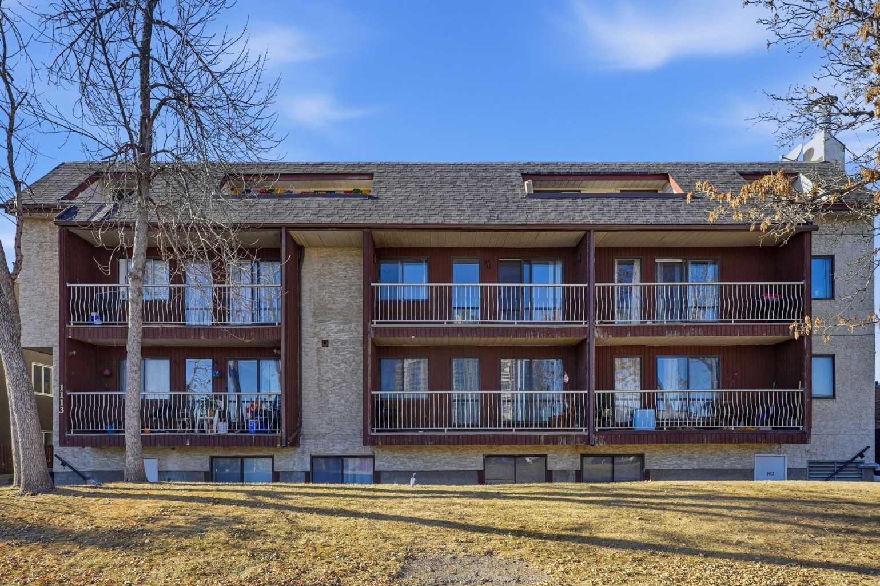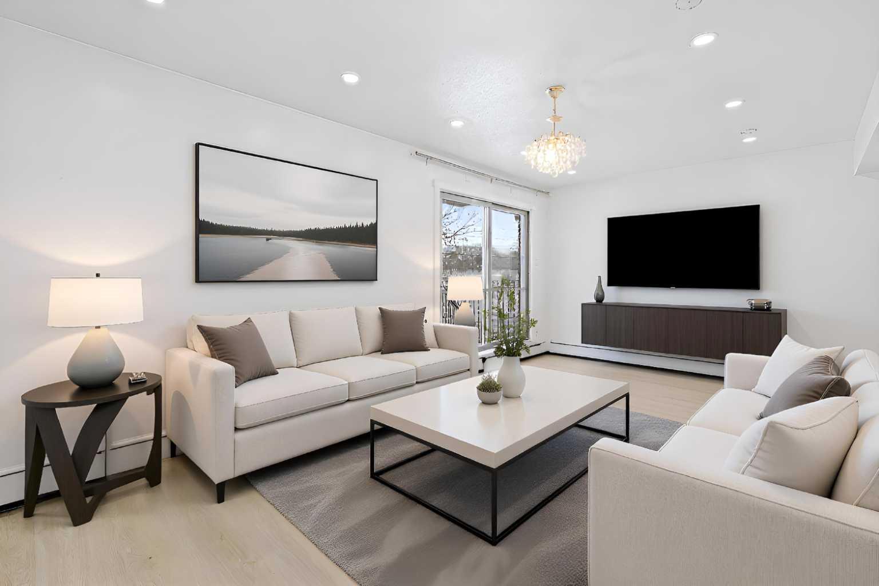512, 10060 46 Street NE, Calgary, Alberta
Condo For Sale in Calgary, Alberta
$214,999
-
CondoProperty Type
-
1Bedrooms
-
1Bath
-
0Garage
-
493Sq Ft
-
2023Year Built
Welcome to Unit 512 at 10060 46 Street NE, a premium short term rental (STR) friendly condo located in the heart of Saddle Ridge, one of Calgary’s most dynamic and high-growth communities. This modern 1-bedroom, 1-bathroom unit checks every box for smart investors looking to expand their portfolio or capitalize on Calgary’s booming rental demand. Whether you’re running it as an Airbnb, a furnished executive suite, or a lock-and-leave rental, with very low condo fees this property is perfectly positioned to potentially generate cash flow from day one. Inside, you’ll find a stylish open-concept layout with stainless steel appliances, quartz countertops, and oversized windows that flood the space with natural light. A private balcony offers extra square footage and a great selling feature for guests or tenants. But what truly sets this unit apart is the location. Savanna in Saddle Ridge is exploding with growth—featuring walkable access to shopping, dining, transit, medical clinics, and parks, all just minutes from the airport. This is the kind of neighbourhood short-term renters search for—connected, vibrant, and full of local conveniences. Whether you're looking for steady passive income or a flexible personal-use property, this investment offers exceptional value, very low condo fees, modern appeal, and the freedom that comes with short-term rental potential in a professionally managed building. Call your favourite Realtor and book a showing today!
| Street Address: | 512, 10060 46 Street NE |
| City: | Calgary |
| Province/State: | Alberta |
| Postal Code: | N/A |
| County/Parish: | Calgary |
| Subdivision: | Saddle Ridge |
| Country: | Canada |
| Latitude: | 51.13590350 |
| Longitude: | -113.96543870 |
| MLS® Number: | A2270439 |
| Price: | $214,999 |
| Property Area: | 493 Sq ft |
| Bedrooms: | 1 |
| Bathrooms Half: | 0 |
| Bathrooms Full: | 1 |
| Living Area: | 493 Sq ft |
| Building Area: | 0 Sq ft |
| Year Built: | 2023 |
| Listing Date: | Nov 12, 2025 |
| Garage Spaces: | 0 |
| Property Type: | Residential |
| Property Subtype: | Row/Townhouse |
| MLS Status: | Active |
Additional Details
| Flooring: | N/A |
| Construction: | Vinyl Siding,Wood Frame |
| Parking: | Stall |
| Appliances: | Dishwasher,Electric Stove,Microwave,Refrigerator,Washer/Dryer Stacked,Window Coverings |
| Stories: | N/A |
| Zoning: | M-1 d100 |
| Fireplace: | N/A |
| Amenities: | Park,Playground,Pool,Schools Nearby,Shopping Nearby,Sidewalks,Street Lights,Tennis Court(s),Walking/Bike Paths |
Utilities & Systems
| Heating: | Forced Air,Natural Gas |
| Cooling: | None |
| Property Type | Residential |
| Building Type | Row/Townhouse |
| Square Footage | 493 sqft |
| Community Name | Saddle Ridge |
| Subdivision Name | Saddle Ridge |
| Title | Fee Simple |
| Land Size | Unknown |
| Built in | 2023 |
| Annual Property Taxes | Contact listing agent |
| Parking Type | Stall |
| Time on MLS Listing | 56 days |
Bedrooms
| Above Grade | 1 |
Bathrooms
| Total | 1 |
| Partial | 0 |
Interior Features
| Appliances Included | Dishwasher, Electric Stove, Microwave, Refrigerator, Washer/Dryer Stacked, Window Coverings |
| Flooring | Carpet, Laminate |
Building Features
| Features | Quartz Counters |
| Style | Attached |
| Construction Material | Vinyl Siding, Wood Frame |
| Building Amenities | Parking, Snow Removal, Trash, Visitor Parking |
| Structures | Patio |
Heating & Cooling
| Cooling | None |
| Heating Type | Forced Air, Natural Gas |
Exterior Features
| Exterior Finish | Vinyl Siding, Wood Frame |
Neighbourhood Features
| Community Features | Park, Playground, Pool, Schools Nearby, Shopping Nearby, Sidewalks, Street Lights, Tennis Court(s), Walking/Bike Paths |
| Pets Allowed | Restrictions, Yes |
| Amenities Nearby | Park, Playground, Pool, Schools Nearby, Shopping Nearby, Sidewalks, Street Lights, Tennis Court(s), Walking/Bike Paths |
Maintenance or Condo Information
| Maintenance Fees | $121 Monthly |
| Maintenance Fees Include | Common Area Maintenance, Insurance, Maintenance Grounds, Professional Management, Reserve Fund Contributions, Sewer, Snow Removal, Trash |
Parking
| Parking Type | Stall |
| Total Parking Spaces | 1 |
Interior Size
| Total Finished Area: | 493 sq ft |
| Total Finished Area (Metric): | 45.80 sq m |
Room Count
| Bedrooms: | 1 |
| Bathrooms: | 1 |
| Full Bathrooms: | 1 |
| Rooms Above Grade: | 3 |
Lot Information
Legal
| Legal Description: | 2110951;133 |
| Title to Land: | Fee Simple |
- Quartz Counters
- None
- Dishwasher
- Electric Stove
- Microwave
- Refrigerator
- Washer/Dryer Stacked
- Window Coverings
- Parking
- Snow Removal
- Trash
- Visitor Parking
- Park
- Playground
- Pool
- Schools Nearby
- Shopping Nearby
- Sidewalks
- Street Lights
- Tennis Court(s)
- Walking/Bike Paths
- Vinyl Siding
- Wood Frame
- Poured Concrete
- Street Lighting
- Stall
- Patio
Floor plan information is not available for this property.
Monthly Payment Breakdown
Loading Walk Score...
What's Nearby?
Powered by Yelp
