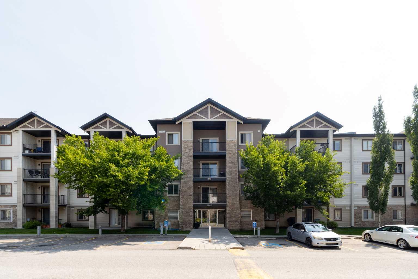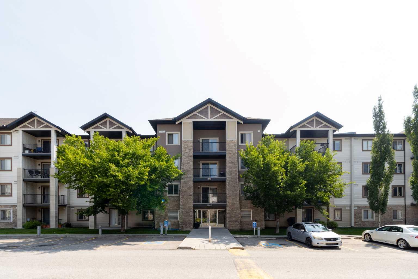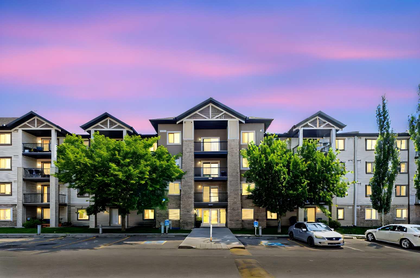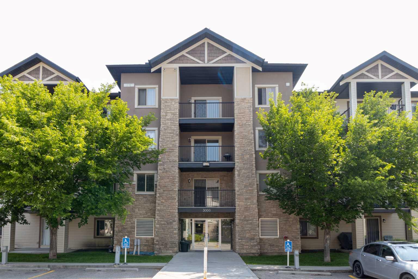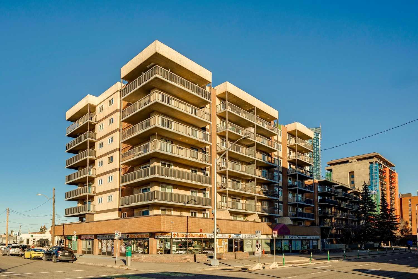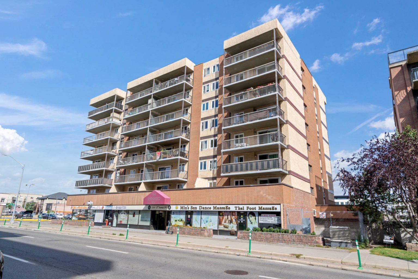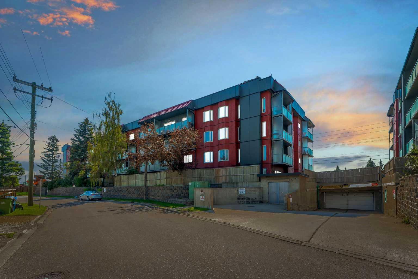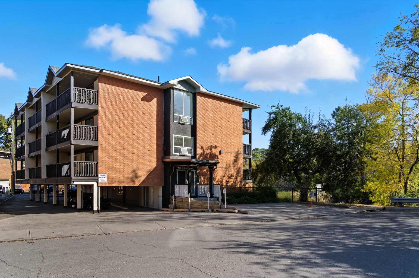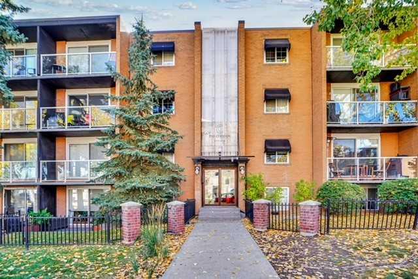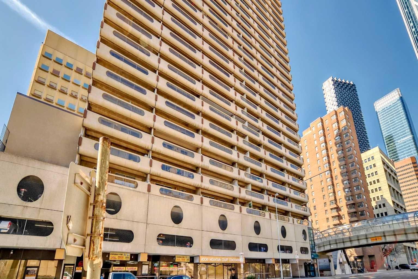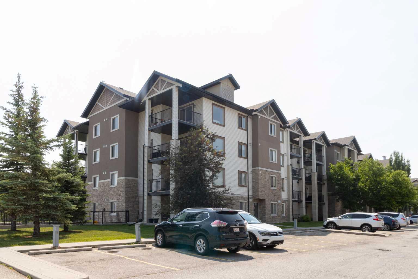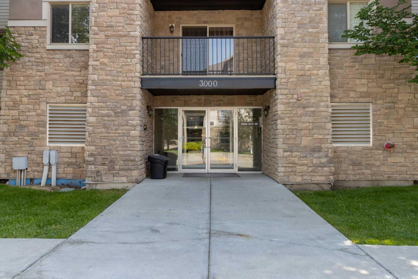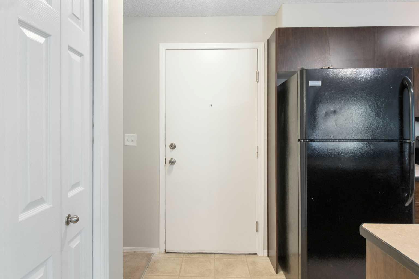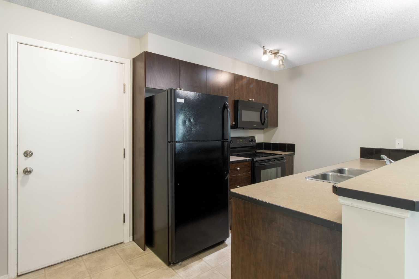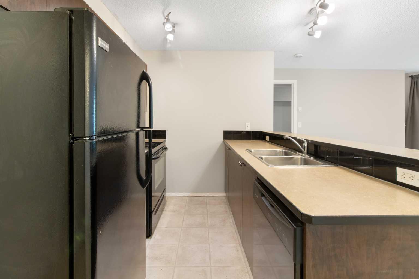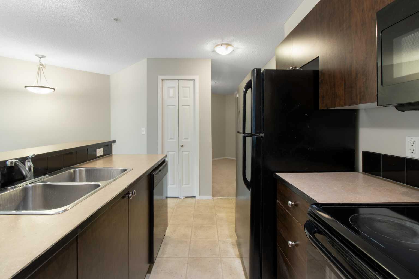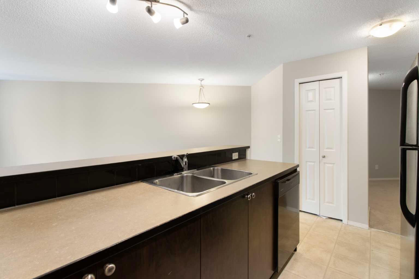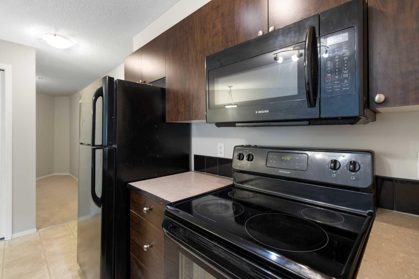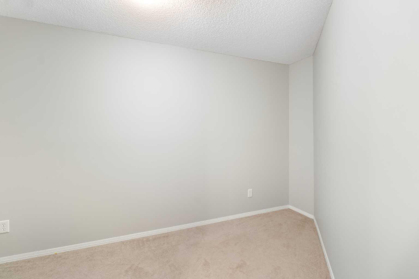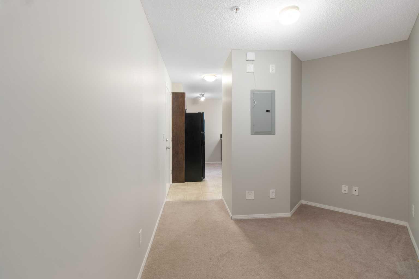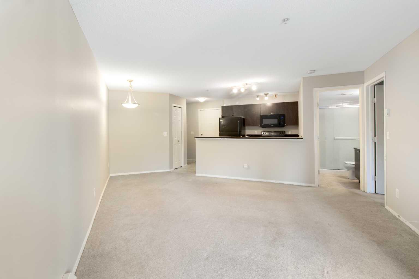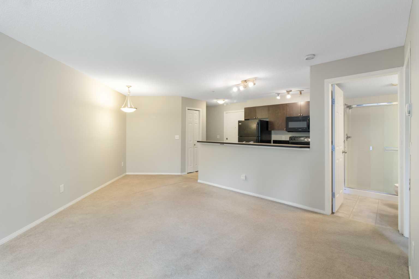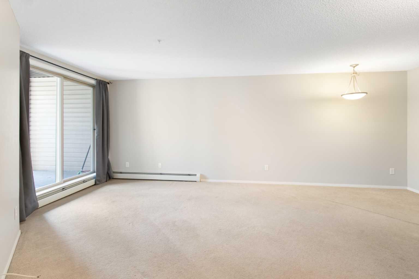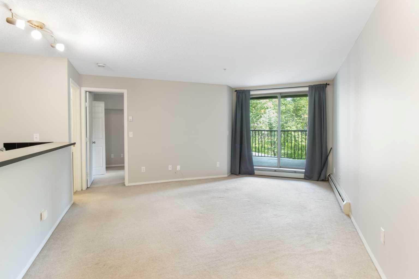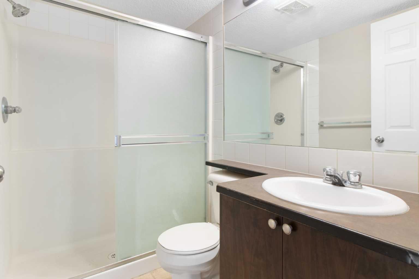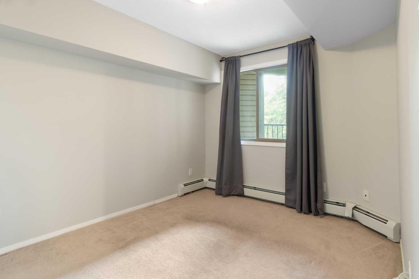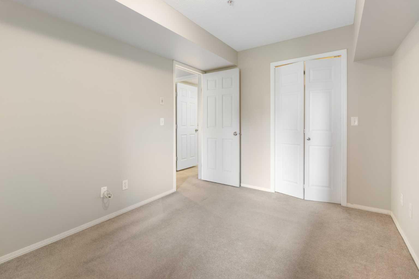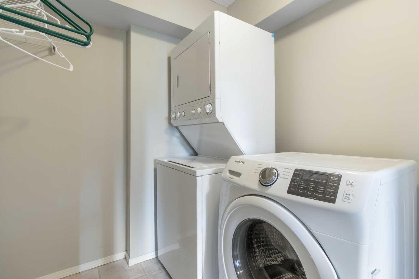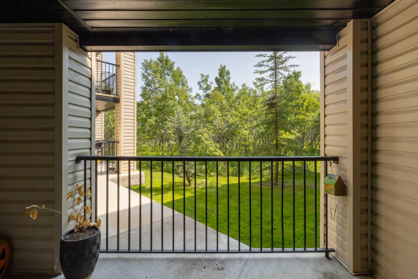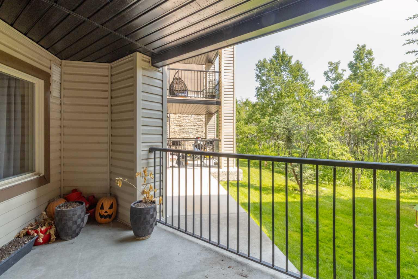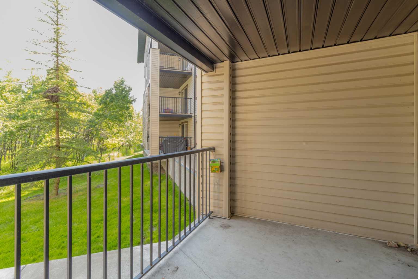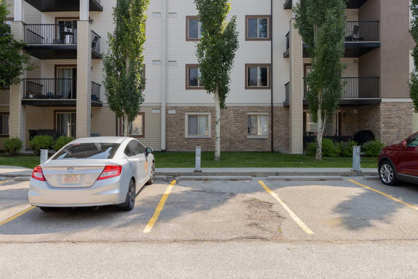3112, 16969 24 Street SW, Calgary, Alberta
Condo For Sale in Calgary, Alberta
$224,900
-
CondoProperty Type
-
1Bedrooms
-
1Bath
-
0Garage
-
605Sq Ft
-
2008Year Built
Experience tranquility and convenience in this exceptional Bridlewood condo! Nestled on the main floor, Unit 3112 at 16969 24 St SW is a gem featuring 1 bedroom and 1 bathroom, plus a wonderfully spacious office/den area to suit your lifestyle. You'll love the ease of above-ground parking right outside. But the real showstopper? Step onto your private, recessed balcony and immerse yourself in the peace of the conservation greenspace right behind you – ultimate privacy guaranteed! Whether you're a first-time buyer seeking an affordable entry into the market or an investor looking for a smart return, this unit delivers. Imagine: ALL your utilities (heat, water, sewer, and electricity) are included in the low condo fees! Large bedroom with tons of storage, massive living room (over 200 sq ft) allowing for a multitude of layouts/options. All this with a super convenient location which offers direct access to Stoney Trail, putting you moments away from all amenities, shops, schools, and everything you need.
| Street Address: | 3112, 16969 24 Street SW |
| City: | Calgary |
| Province/State: | Alberta |
| Postal Code: | N/A |
| County/Parish: | Calgary |
| Subdivision: | Bridlewood |
| Country: | Canada |
| Latitude: | 50.90041264 |
| Longitude: | -114.11940631 |
| MLS® Number: | A2269836 |
| Price: | $224,900 |
| Property Area: | 605 Sq ft |
| Bedrooms: | 1 |
| Bathrooms Half: | 0 |
| Bathrooms Full: | 1 |
| Living Area: | 605 Sq ft |
| Building Area: | 0 Sq ft |
| Year Built: | 2008 |
| Listing Date: | Nov 07, 2025 |
| Garage Spaces: | 0 |
| Property Type: | Residential |
| Property Subtype: | Apartment |
| MLS Status: | Active |
Additional Details
| Flooring: | N/A |
| Construction: | Composite Siding,Mixed,Wood Frame |
| Parking: | Assigned,Stall |
| Appliances: | Electric Oven,Microwave Hood Fan,Refrigerator,Stove(s),Washer/Dryer,Window Coverings |
| Stories: | N/A |
| Zoning: | M-1 d75 |
| Fireplace: | N/A |
| Amenities: | Schools Nearby,Shopping Nearby,Street Lights |
Utilities & Systems
| Heating: | Baseboard,Electric |
| Cooling: | None |
| Property Type | Residential |
| Building Type | Apartment |
| Storeys | 4 |
| Square Footage | 605 sqft |
| Community Name | Bridlewood |
| Subdivision Name | Bridlewood |
| Title | Fee Simple |
| Land Size | Unknown |
| Built in | 2008 |
| Annual Property Taxes | Contact listing agent |
| Parking Type | Assigned |
Bedrooms
| Above Grade | 1 |
Bathrooms
| Total | 1 |
| Partial | 0 |
Interior Features
| Appliances Included | Electric Oven, Microwave Hood Fan, Refrigerator, Stove(s), Washer/Dryer, Window Coverings |
| Flooring | Carpet, Linoleum |
Building Features
| Features | Laminate Counters, No Smoking Home |
| Style | Attached |
| Construction Material | Composite Siding, Mixed, Wood Frame |
| Building Amenities | Parking, Visitor Parking |
| Structures | Balcony(s), Enclosed, See Remarks |
Heating & Cooling
| Cooling | None |
| Heating Type | Baseboard, Electric |
Exterior Features
| Exterior Finish | Composite Siding, Mixed, Wood Frame |
Neighbourhood Features
| Community Features | Schools Nearby, Shopping Nearby, Street Lights |
| Pets Allowed | Restrictions, Yes |
| Amenities Nearby | Schools Nearby, Shopping Nearby, Street Lights |
Maintenance or Condo Information
| Maintenance Fees | $380 Monthly |
| Maintenance Fees Include | Amenities of HOA/Condo, Common Area Maintenance, Maintenance Grounds, Professional Management, Reserve Fund Contributions, Snow Removal |
Parking
| Parking Type | Assigned |
| Total Parking Spaces | 1 |
Interior Size
| Total Finished Area: | 605 sq ft |
| Total Finished Area (Metric): | 56.21 sq m |
| Main Level: | 605 sq ft |
Room Count
| Bedrooms: | 1 |
| Bathrooms: | 1 |
| Full Bathrooms: | 1 |
| Rooms Above Grade: | 4 |
Lot Information
Legal
| Legal Description: | 1012196;342 |
| Title to Land: | Fee Simple |
- Laminate Counters
- No Smoking Home
- Balcony
- Garden
- Private Yard
- Electric Oven
- Microwave Hood Fan
- Refrigerator
- Stove(s)
- Washer/Dryer
- Window Coverings
- Parking
- Visitor Parking
- Schools Nearby
- Shopping Nearby
- Street Lights
- Composite Siding
- Mixed
- Wood Frame
- Assigned
- Stall
- Balcony(s)
- Enclosed
- See Remarks
Floor plan information is not available for this property.
Monthly Payment Breakdown
Loading Walk Score...
What's Nearby?
Powered by Yelp
REALTOR® Details
Gabriel Steier
- (403) 650-1222
- [email protected]
- Royal LePage Benchmark
