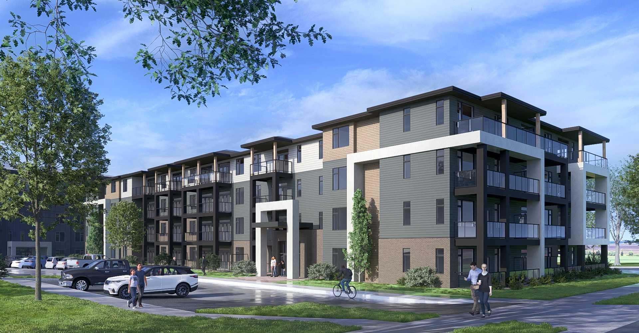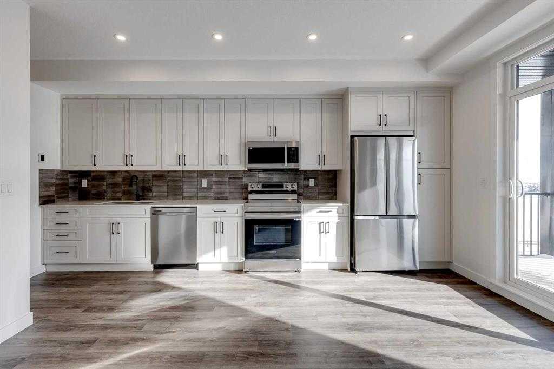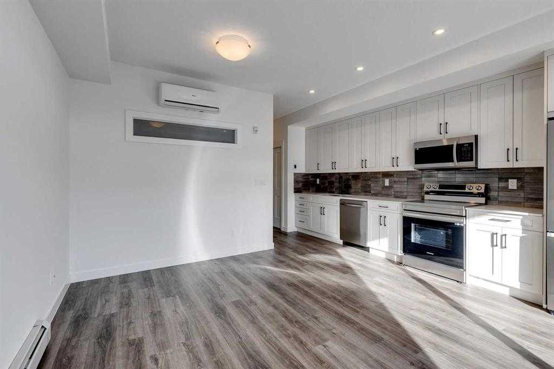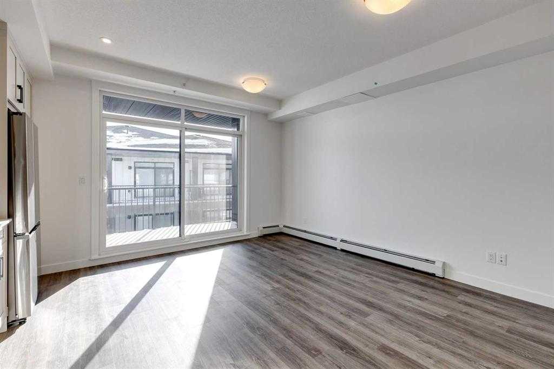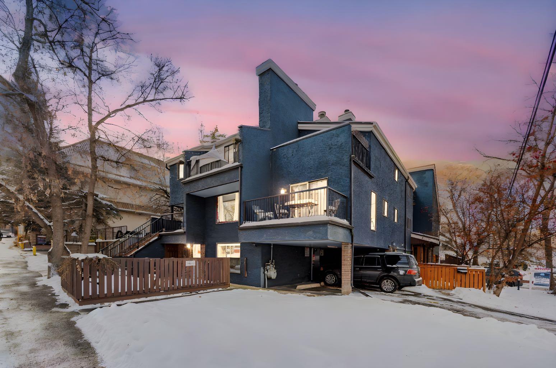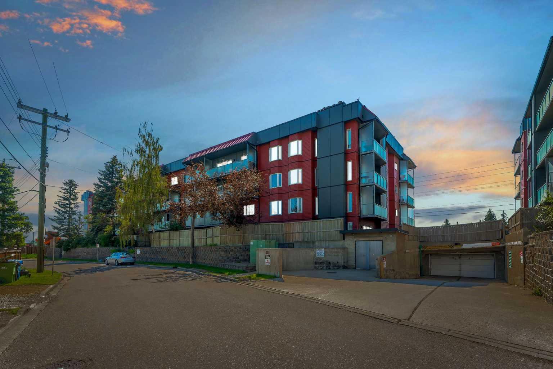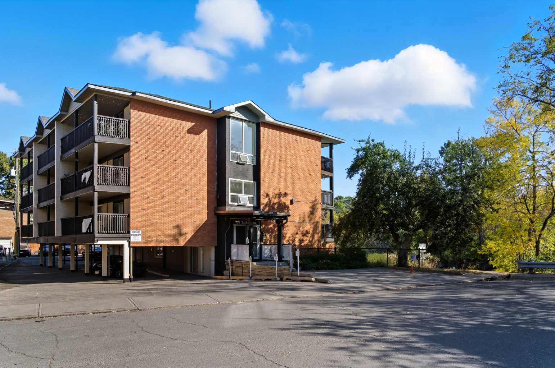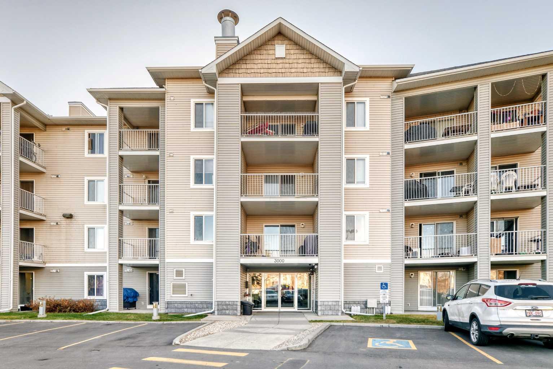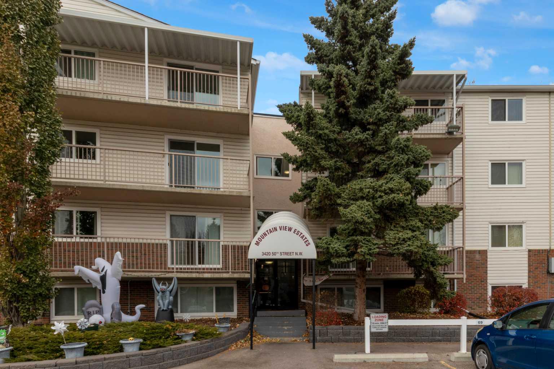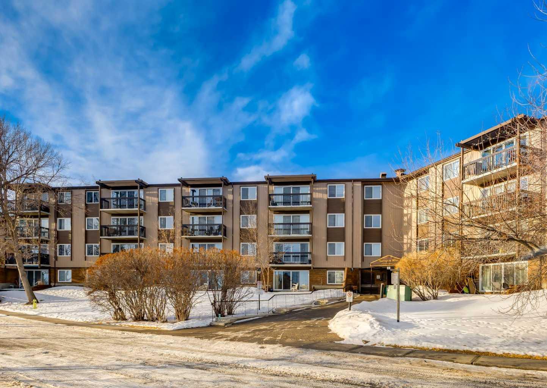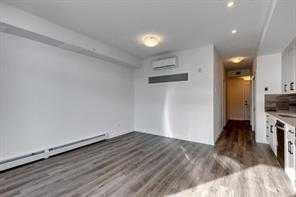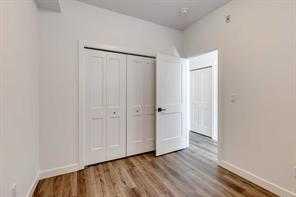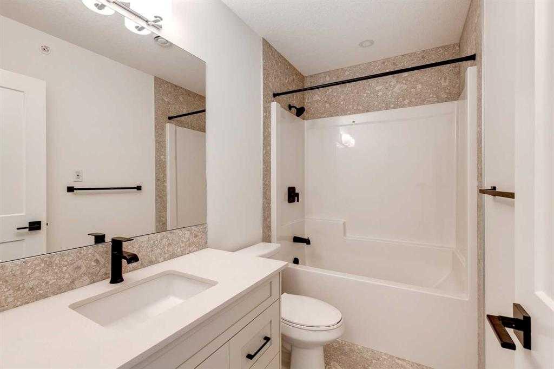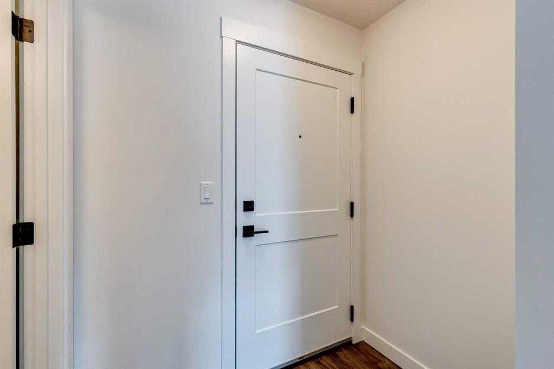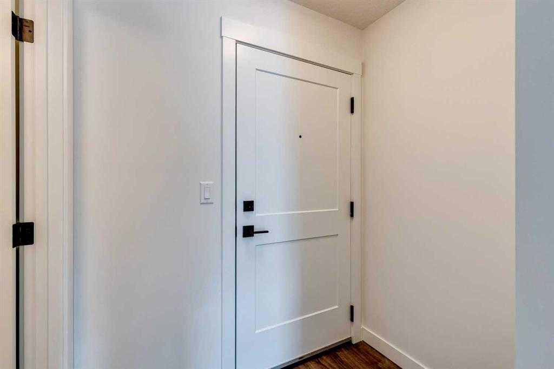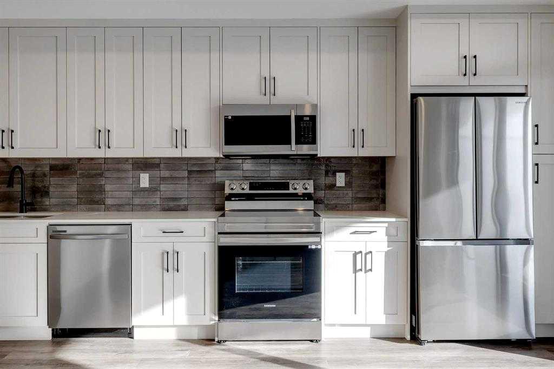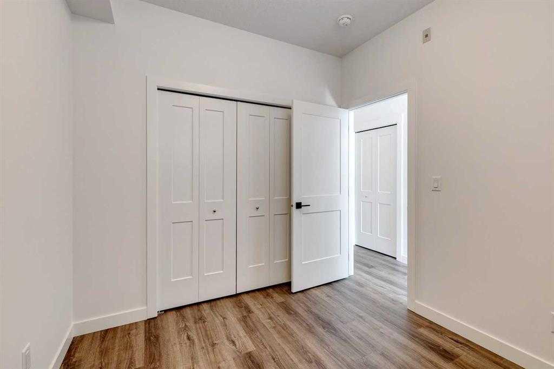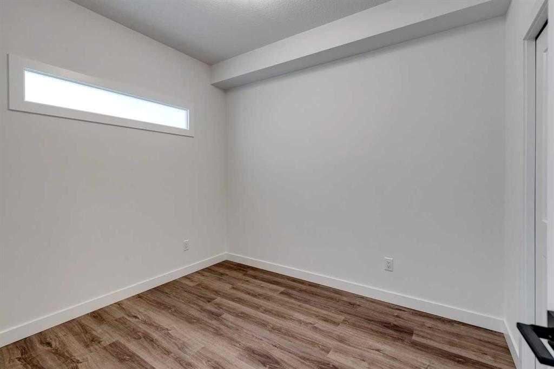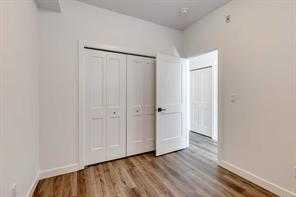1211, 14910 1 Street NW, Calgary, Alberta
Condo For Sale in Calgary, Alberta
$224,900
-
CondoProperty Type
-
1Bedrooms
-
1Bath
-
0Garage
-
503Sq Ft
-
2026Year Built
The Carr 2 is a 1-bedroom, 1-bath, offering 503 sq. ft. of thoughtfully designed living space. Features include stainless steel appliances and an upgraded kitchen equipped with quartz countertops, a full-height stylish backsplash, and soft-close cabinetry. The unit boasts 9-foot ceilings, extra-large double-pane windows, and 8-foot-wide patio doors that provide abundant natural light. In-suite laundry adds convenience. This home is ideally situated near walking trails, shopping centers, and Stoney Trail, ensuring easy access throughout the city. It also comes with a 5-year Alberta New Home Warranty for stress-free ownership.
| Street Address: | 1211, 14910 1 Street NW |
| City: | Calgary |
| Province/State: | Alberta |
| Postal Code: | T3P 2C7 |
| County/Parish: | Calgary |
| Subdivision: | Livingston |
| Country: | Canada |
| Latitude: | 51.18603275 |
| Longitude: | -114.07233732 |
| MLS® Number: | A2234342 |
| Price: | $224,900 |
| Property Area: | 503 Sq ft |
| Bedrooms: | 1 |
| Bathrooms Half: | 0 |
| Bathrooms Full: | 1 |
| Living Area: | 503 Sq ft |
| Building Area: | 0 Sq ft |
| Year Built: | 2026 |
| Listing Date: | Jul 09, 2025 |
| Garage Spaces: | 0 |
| Property Type: | Residential |
| Property Subtype: | Apartment |
| MLS Status: | Active |
Additional Details
| Flooring: | N/A |
| Construction: | Wood Frame |
| Parking: | None |
| Appliances: | Electric Range,ENERGY STAR Qualified Appliances,ENERGY STAR Qualified Dishwasher,ENERGY STAR Qualified Dryer,ENERGY STAR Qualified Refrigerator,ENERGY STAR Qualified Washer,Microwave Hood Fan |
| Stories: | N/A |
| Zoning: | MC-2 |
| Fireplace: | N/A |
| Amenities: | Park,Shopping Nearby |
Utilities & Systems
| Heating: | Baseboard,Hot Water,Natural Gas |
| Cooling: | None |
| Property Type | Residential |
| Building Type | Apartment |
| Storeys | 4 |
| Square Footage | 503 sqft |
| Community Name | Livingston |
| Subdivision Name | Livingston |
| Title | Fee Simple |
| Land Size | Unknown |
| Built in | 2026 |
| Annual Property Taxes | Contact listing agent |
| Parking Type | None |
| Time on MLS Listing | 84 days |
Bedrooms
| Above Grade | 1 |
Bathrooms
| Total | 1 |
| Partial | 0 |
Interior Features
| Appliances Included | Electric Range, ENERGY STAR Qualified Appliances, ENERGY STAR Qualified Dishwasher, ENERGY STAR Qualified Dryer, ENERGY STAR Qualified Refrigerator, ENERGY STAR Qualified Washer, Microwave Hood Fan |
| Flooring | Ceramic Tile, Vinyl Plank |
Building Features
| Features | Built-in Features |
| Style | Attached |
| Construction Material | Wood Frame |
| Building Amenities | Elevator(s), Park, Trash |
| Structures | Balcony(s) |
Heating & Cooling
| Cooling | None |
| Heating Type | Baseboard, Hot Water, Natural Gas |
Exterior Features
| Exterior Finish | Wood Frame |
Neighbourhood Features
| Community Features | Park, Shopping Nearby |
| Pets Allowed | Restrictions, Cats OK, Dogs OK |
| Amenities Nearby | Park, Shopping Nearby |
Maintenance or Condo Information
| Maintenance Fees | $305 Monthly |
| Maintenance Fees Include | Gas, Heat, Professional Management, Sewer, Snow Removal, Trash, Water |
Parking
| Parking Type | None |
Interior Size
| Total Finished Area: | 503 sq ft |
| Total Finished Area (Metric): | 46.73 sq m |
Room Count
| Bedrooms: | 1 |
| Bathrooms: | 1 |
| Full Bathrooms: | 1 |
| Rooms Above Grade: | 3 |
Lot Information
- Built-in Features
- Balcony
- Electric Range
- ENERGY STAR Qualified Appliances
- ENERGY STAR Qualified Dishwasher
- ENERGY STAR Qualified Dryer
- ENERGY STAR Qualified Refrigerator
- ENERGY STAR Qualified Washer
- Microwave Hood Fan
- Elevator(s)
- Park
- Trash
- Shopping Nearby
- Wood Frame
- None
- Balcony(s)
Main Level
| Eat in Kitchen | 5`10" x 18`8" |
| Living Room | 10`0" x 15`4" |
| Bedroom - Primary | 9`3" x 10`4" |
| 4pc Bathroom | 0`0" x 0`0" |
Monthly Payment Breakdown
Loading Walk Score...
What's Nearby?
Powered by Yelp
REALTOR® Details
Steve Zacher
- (403) 247-5171
- [email protected]
- RE/MAX Real Estate (Mountain View)
