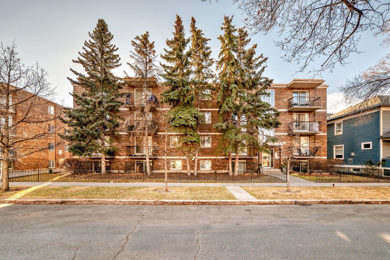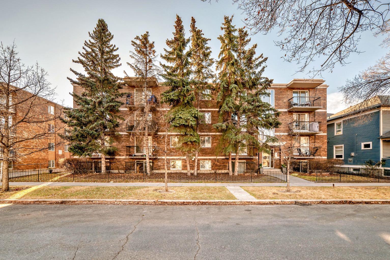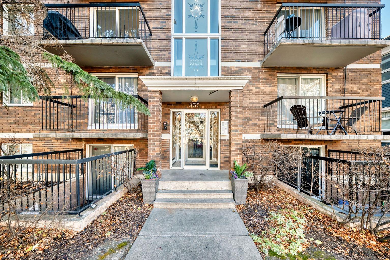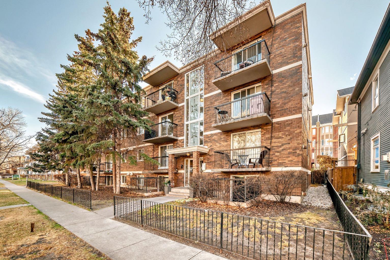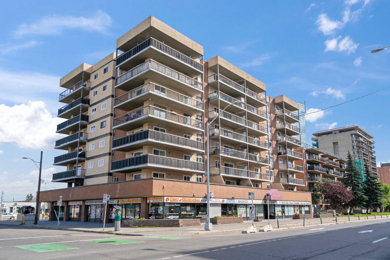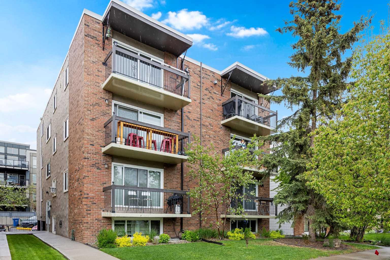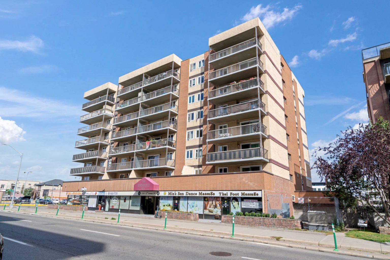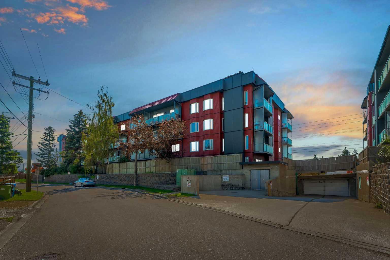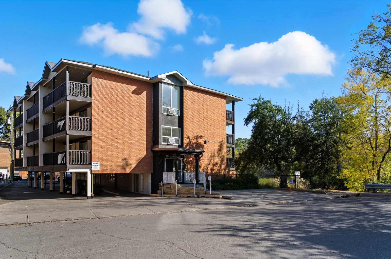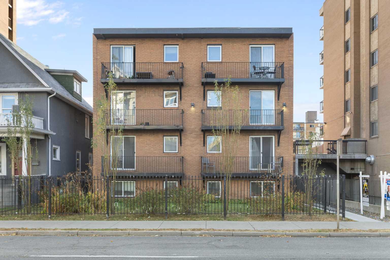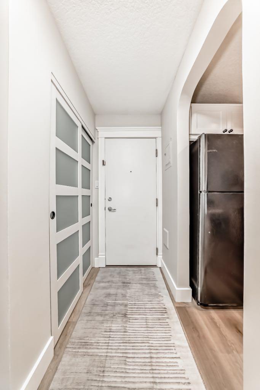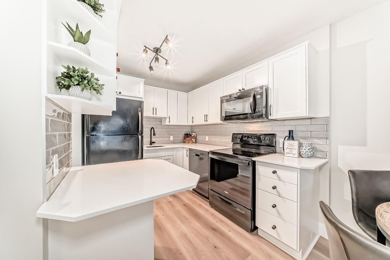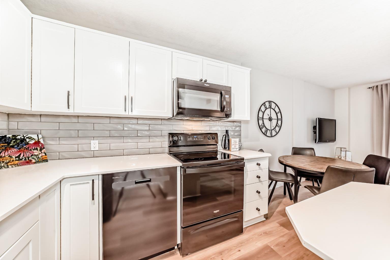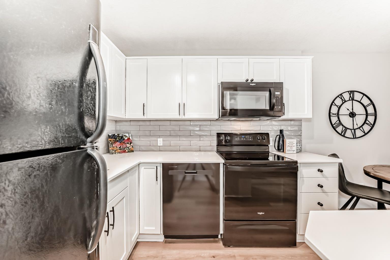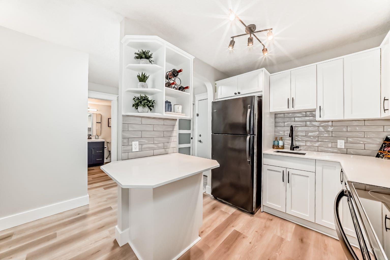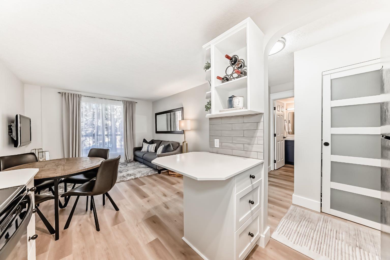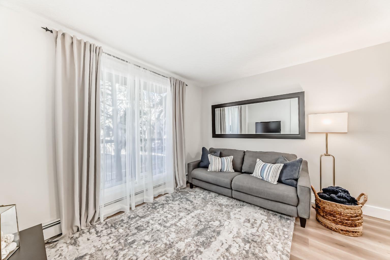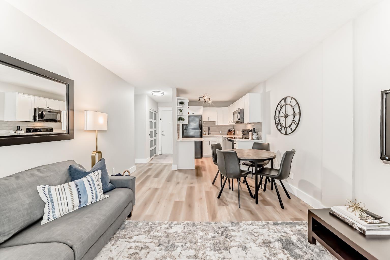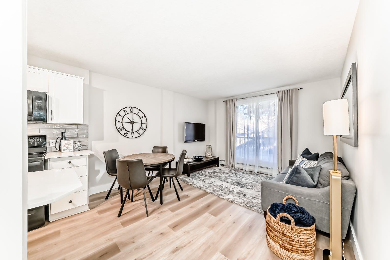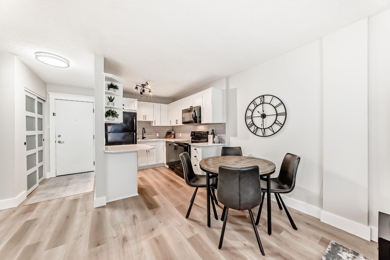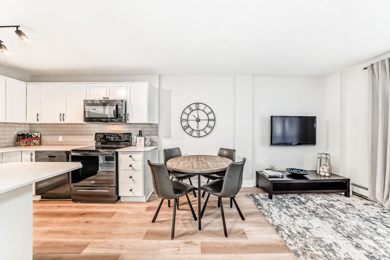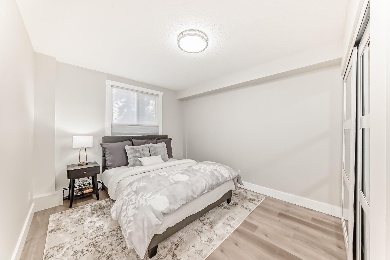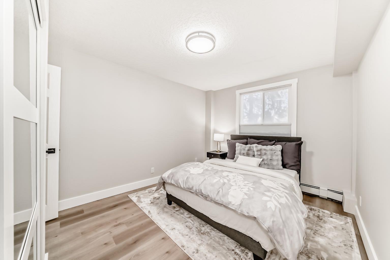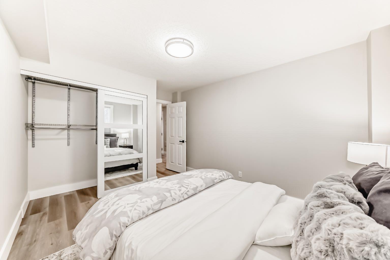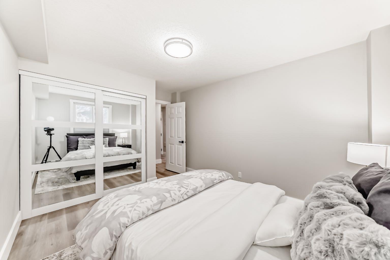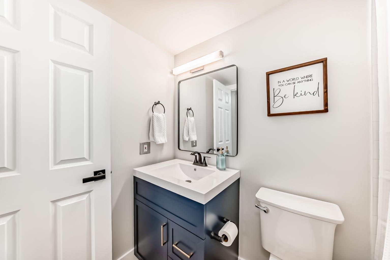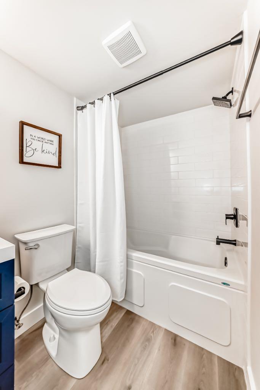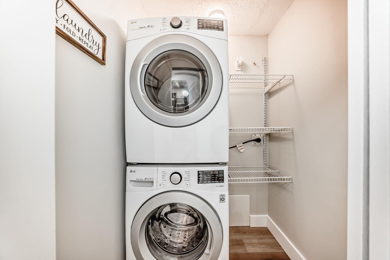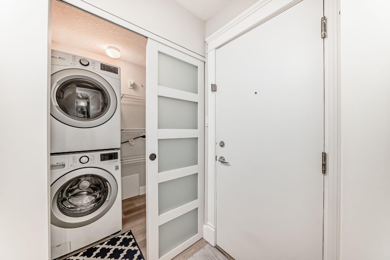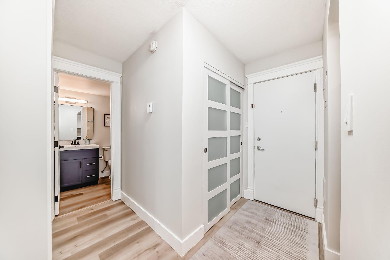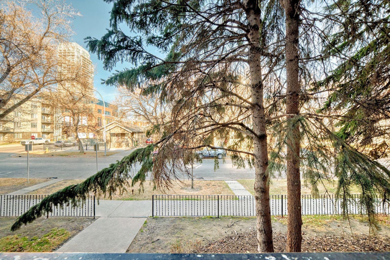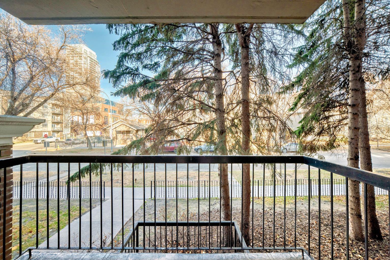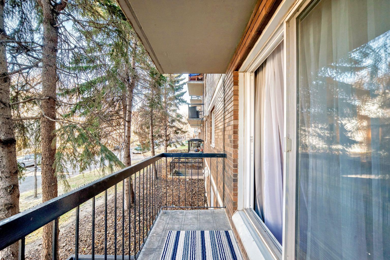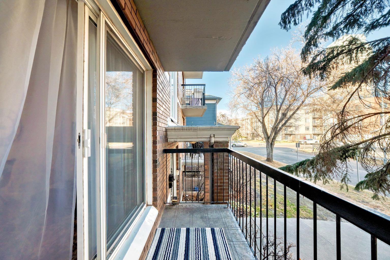201, 835 18 Avenue SW, Calgary, Alberta
Condo For Sale in Calgary, Alberta
$224,900
-
CondoProperty Type
-
1Bedrooms
-
1Bath
-
0Garage
-
494Sq Ft
-
1969Year Built
"" OPEN HOUSE: THURSDAY, , NOVEMBER 13, 3:30 - 5:30 PM "". Welcome to The Kitsilano — ideally situated on a quiet, tree-lined street just one block from vibrant 17th Avenue, offering easy walking access to renowned restaurants, pubs, boutique shops, and local services. This beautifully renovated one-bedroom suite features new luxury vinyl plank flooring throughout, quartz countertops, fresh paint, and new tile in both the kitchen and bathroom. The open-concept layout is thoughtfully designed, with a modern kitchen showcasing professionally painted maple shaker cabinets that open seamlessly to the dining and living areas. From there, step out onto your north-facing balcony overlooking the charming front street. The suite also includes an in-suite front-loading washer and dryer conveniently located in a large storage room off the front entrance. The spacious, updated bathroom offers a deep soaker tub with elegant tile surround. The bedroom provides generous closet space and a large window for natural light. Additional highlights include a dedicated parking stall at the rear of the building and pet-friendly policies (one dog or two cats, up to 15 kg each, with board approval). This well-managed concrete building features very reasonable condo fees that include all utilities except electricity. Offering an unbeatable lifestyle in one of Calgary’s most desirable locations, this suite is move-in ready. Previously used as a rental prior to the renovation — furniture is available for negotiation.
| Street Address: | 201, 835 18 Avenue SW |
| City: | Calgary |
| Province/State: | Alberta |
| Postal Code: | N/A |
| County/Parish: | Calgary |
| Subdivision: | Lower Mount Royal |
| Country: | Canada |
| Latitude: | 51.03667793 |
| Longitude: | -114.08125124 |
| MLS® Number: | A2268082 |
| Price: | $224,900 |
| Property Area: | 494 Sq ft |
| Bedrooms: | 1 |
| Bathrooms Half: | 0 |
| Bathrooms Full: | 1 |
| Living Area: | 494 Sq ft |
| Building Area: | 0 Sq ft |
| Year Built: | 1969 |
| Listing Date: | Nov 03, 2025 |
| Garage Spaces: | 0 |
| Property Type: | Residential |
| Property Subtype: | Apartment |
| MLS Status: | Active |
Additional Details
| Flooring: | N/A |
| Construction: | Brick,Concrete |
| Parking: | Stall |
| Appliances: | Dishwasher,Electric Stove,Microwave Hood Fan,Refrigerator,Washer/Dryer,Window Coverings |
| Stories: | N/A |
| Zoning: | M-C2 |
| Fireplace: | N/A |
| Amenities: | Schools Nearby,Shopping Nearby |
Utilities & Systems
| Heating: | Baseboard,Natural Gas |
| Cooling: | None |
| Property Type | Residential |
| Building Type | Apartment |
| Storeys | 4 |
| Square Footage | 494 sqft |
| Community Name | Lower Mount Royal |
| Subdivision Name | Lower Mount Royal |
| Title | Fee Simple |
| Land Size | Unknown |
| Built in | 1969 |
| Annual Property Taxes | Contact listing agent |
| Parking Type | Stall |
| Time on MLS Listing | 3 days |
Bedrooms
| Above Grade | 1 |
Bathrooms
| Total | 1 |
| Partial | 0 |
Interior Features
| Appliances Included | Dishwasher, Electric Stove, Microwave Hood Fan, Refrigerator, Washer/Dryer, Window Coverings |
| Flooring | Vinyl |
Building Features
| Features | Closet Organizers, Quartz Counters, Soaking Tub, Vinyl Windows |
| Style | Attached |
| Construction Material | Brick, Concrete |
| Building Amenities | None |
| Structures | Deck |
Heating & Cooling
| Cooling | None |
| Heating Type | Baseboard, Natural Gas |
Exterior Features
| Exterior Finish | Brick, Concrete |
Neighbourhood Features
| Community Features | Schools Nearby, Shopping Nearby |
| Pets Allowed | Restrictions |
| Amenities Nearby | Schools Nearby, Shopping Nearby |
Maintenance or Condo Information
| Maintenance Fees | $341 Monthly |
| Maintenance Fees Include | Gas, Interior Maintenance, Maintenance Grounds, Professional Management, Reserve Fund Contributions, Sewer, Trash, Water |
Parking
| Parking Type | Stall |
| Total Parking Spaces | 1 |
Interior Size
| Total Finished Area: | 494 sq ft |
| Total Finished Area (Metric): | 45.90 sq m |
Room Count
| Bedrooms: | 1 |
| Bathrooms: | 1 |
| Full Bathrooms: | 1 |
| Rooms Above Grade: | 4 |
Lot Information
Legal
| Legal Description: | 0111395;8 |
| Title to Land: | Fee Simple |
- Closet Organizers
- Quartz Counters
- Soaking Tub
- Vinyl Windows
- None
- Dishwasher
- Electric Stove
- Microwave Hood Fan
- Refrigerator
- Washer/Dryer
- Window Coverings
- Schools Nearby
- Shopping Nearby
- Brick
- Concrete
- Poured Concrete
- Stall
- Deck
Floor plan information is not available for this property.
Monthly Payment Breakdown
Loading Walk Score...
What's Nearby?
Powered by Yelp
REALTOR® Details
Gene Yamada
- (403) 714-5325
- [email protected]
- Royal LePage Solutions
