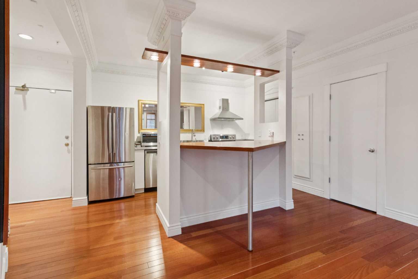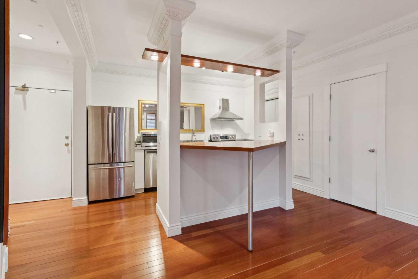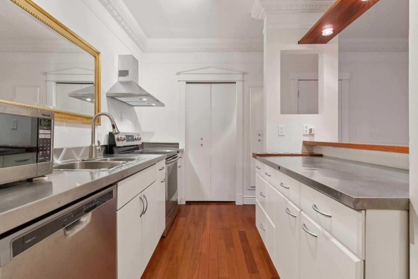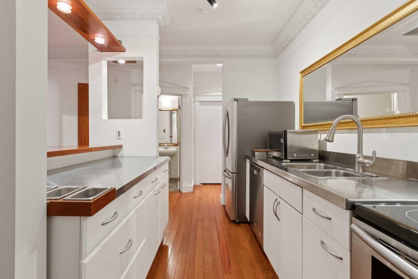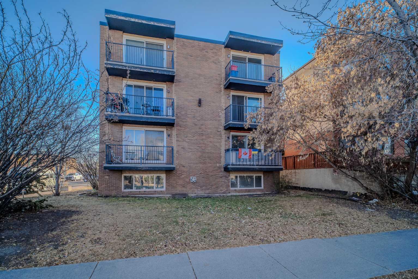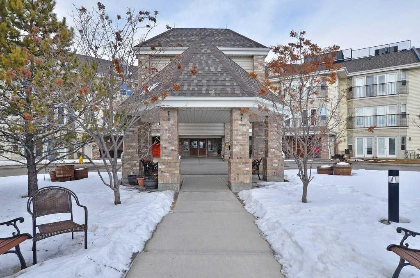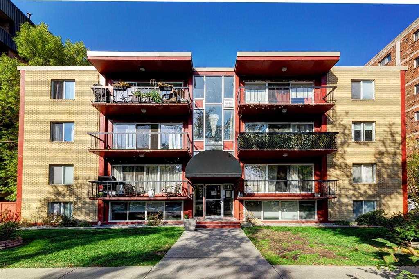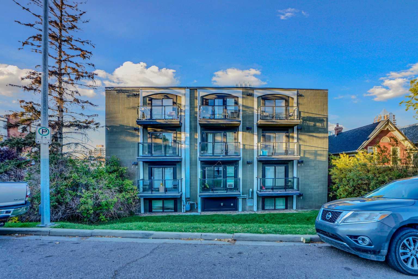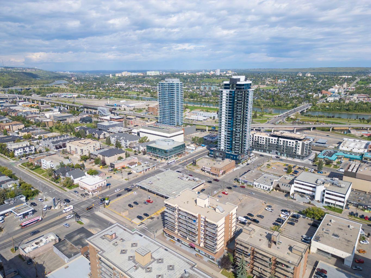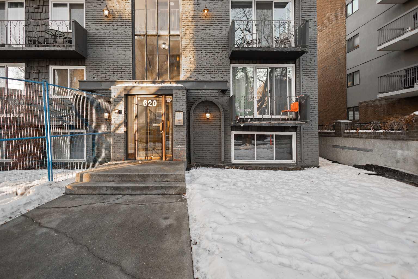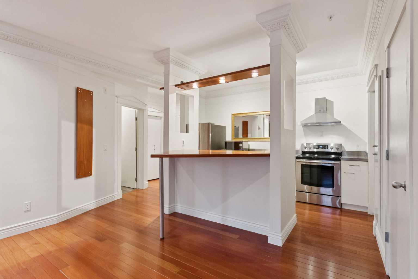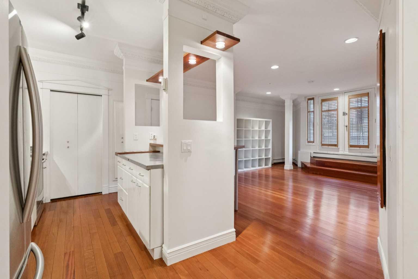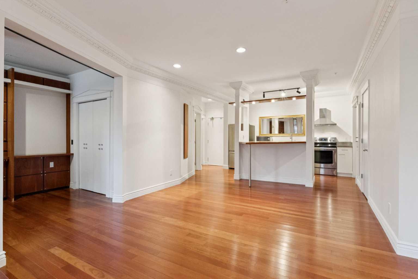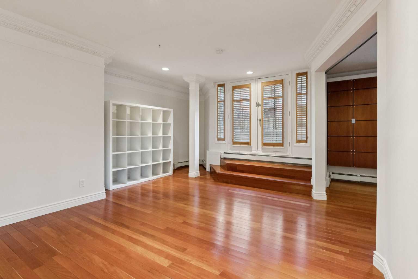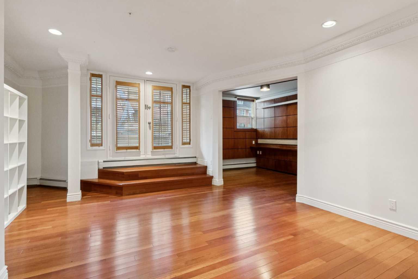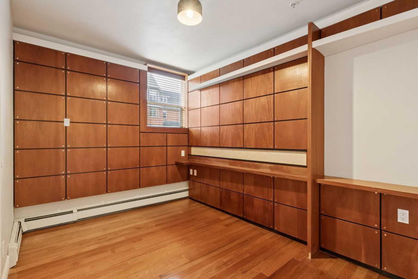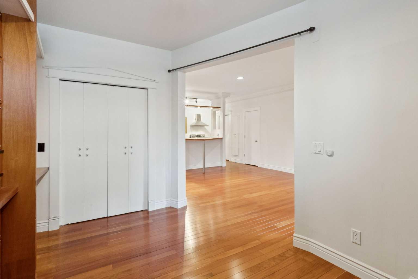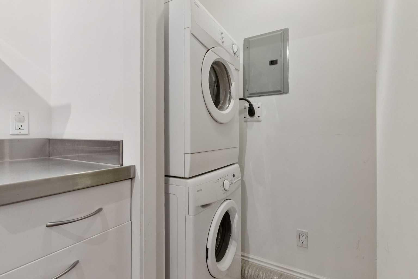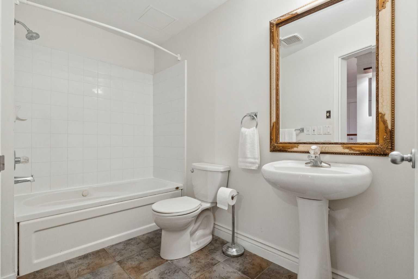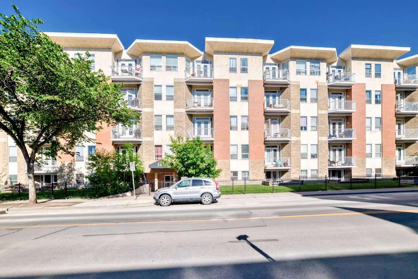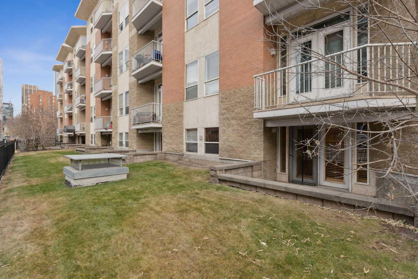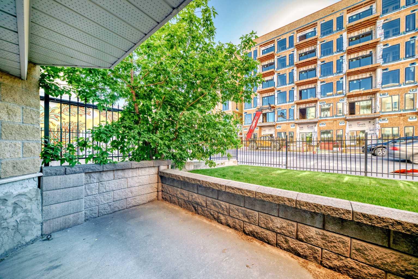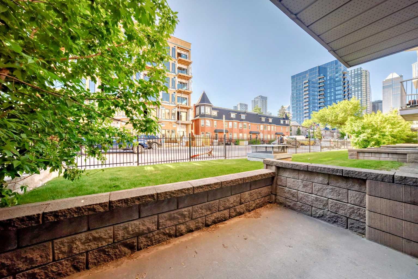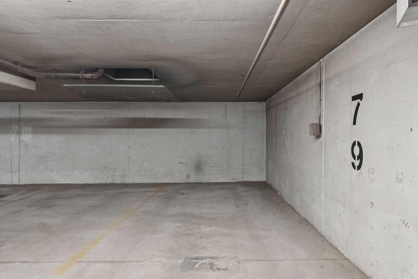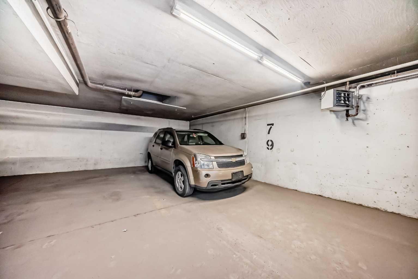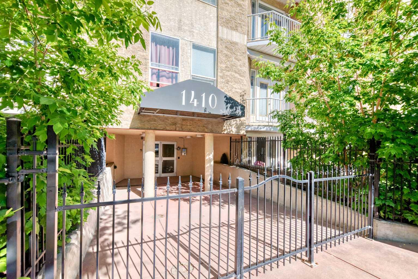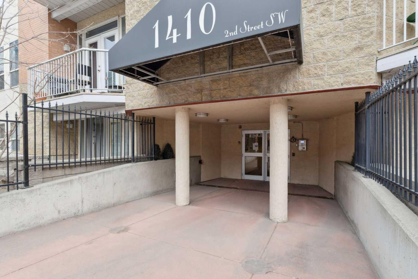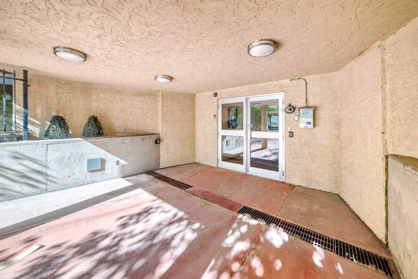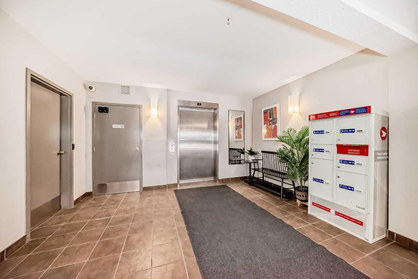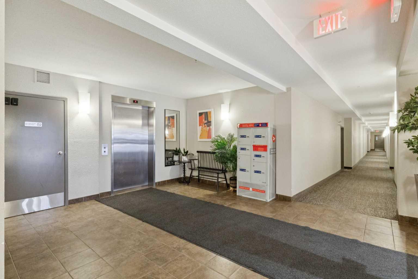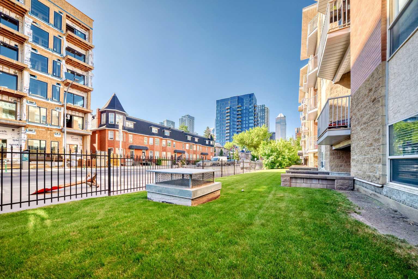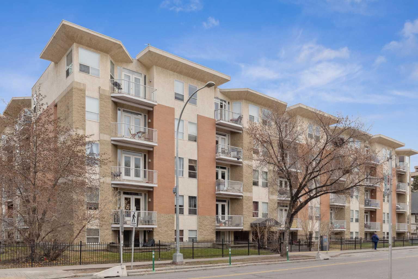111, 1410 2 Street SW, Calgary, Alberta
Condo For Sale in Calgary, Alberta
$209,900
-
CondoProperty Type
-
1Bedrooms
-
1Bath
-
0Garage
-
657Sq Ft
-
1995Year Built
Fantastic price and Location!!! Convenience is everything and we have it - Stylish 1 bedroom, 1 bath end-unit condo offering 657 sq ft of thoughtfully designed urban living in the heart of downtown Calgary. Located just steps from the vibrant energy of 17th Avenue and 4th Street, this home places you within walking distance of some of the city’s best restaurants, cafés, boutiques, and nightlife. Inside, you’ll love the open-concept layout highlighted by soaring 10-foot loft-style ceilings that create an airy, spacious feel. Large windows allow natural light to pour in, enhancing the newer hardwood floors, fresh paint, and elegant crown mouldings throughout. The kitchen blends function and character with sleek stainless steel countertops and a distinctive Honduras mahogany tabletop—perfect for entertaining or everyday living. The spacious bedroom features a modern accent wall and ceiling fan, offering a comfortable and stylish retreat. Additional conveniences include in-suite laundry, assigned storage, and titled underground parking. The well-maintained building is ideally situated for urban professionals, investors, or anyone seeking a walkable lifestyle. Condo fees include heat, water, and sewer, adding excellent value and predictable monthly costs. Whether you’re a first-time buyer, downsizer, or investor, this is a fantastic opportunity to own a move-in-ready condo in one of Calgary’s most sought-after inner-city communities.
| Street Address: | 111, 1410 2 Street SW |
| City: | Calgary |
| Province/State: | Alberta |
| Postal Code: | N/A |
| County/Parish: | Calgary |
| Subdivision: | Beltline |
| Country: | Canada |
| Latitude: | 51.03928042 |
| Longitude: | -114.06792841 |
| MLS® Number: | A2270519 |
| Price: | $209,900 |
| Property Area: | 657 Sq ft |
| Bedrooms: | 1 |
| Bathrooms Half: | 0 |
| Bathrooms Full: | 1 |
| Living Area: | 657 Sq ft |
| Building Area: | 0 Sq ft |
| Year Built: | 1995 |
| Listing Date: | Nov 13, 2025 |
| Garage Spaces: | 0 |
| Property Type: | Residential |
| Property Subtype: | Apartment |
| MLS Status: | Pending |
Additional Details
| Flooring: | N/A |
| Construction: | Brick,Stone,Stucco,Wood Frame |
| Parking: | Titled,Underground |
| Appliances: | Dishwasher,Electric Stove,Microwave,Range Hood,Refrigerator,Washer/Dryer Stacked,Window Coverings |
| Stories: | N/A |
| Zoning: | CC-MH |
| Fireplace: | N/A |
| Amenities: | Playground,Shopping Nearby,Sidewalks |
Utilities & Systems
| Heating: | Baseboard,Hot Water,Natural Gas |
| Cooling: | None |
| Property Type | Residential |
| Building Type | Apartment |
| Storeys | 5 |
| Square Footage | 657 sqft |
| Community Name | Beltline |
| Subdivision Name | Beltline |
| Title | Fee Simple |
| Land Size | Unknown |
| Built in | 1995 |
| Annual Property Taxes | Contact listing agent |
| Parking Type | Underground |
| Time on MLS Listing | 66 days |
Bedrooms
| Above Grade | 1 |
Bathrooms
| Total | 1 |
| Partial | 0 |
Interior Features
| Appliances Included | Dishwasher, Electric Stove, Microwave, Range Hood, Refrigerator, Washer/Dryer Stacked, Window Coverings |
| Flooring | Ceramic Tile, Hardwood |
Building Features
| Features | Granite Counters, Jetted Tub, No Animal Home, No Smoking Home |
| Style | Attached |
| Construction Material | Brick, Stone, Stucco, Wood Frame |
| Building Amenities | Elevator(s) |
| Structures | Patio |
Heating & Cooling
| Cooling | None |
| Heating Type | Baseboard, Hot Water, Natural Gas |
Exterior Features
| Exterior Finish | Brick, Stone, Stucco, Wood Frame |
Neighbourhood Features
| Community Features | Playground, Shopping Nearby, Sidewalks |
| Pets Allowed | Restrictions, Yes |
| Amenities Nearby | Playground, Shopping Nearby, Sidewalks |
Maintenance or Condo Information
| Maintenance Fees | $545 Monthly |
| Maintenance Fees Include | Common Area Maintenance, Heat, Insurance, Professional Management, Reserve Fund Contributions, Sewer, Snow Removal, Trash, Water |
Parking
| Parking Type | Underground |
| Total Parking Spaces | 1 |
Interior Size
| Total Finished Area: | 657 sq ft |
| Total Finished Area (Metric): | 61.04 sq m |
Room Count
| Bedrooms: | 1 |
| Bathrooms: | 1 |
| Full Bathrooms: | 1 |
| Rooms Above Grade: | 3 |
Lot Information
Legal
| Legal Description: | 9610209;8 |
| Title to Land: | Fee Simple |
- Granite Counters
- Jetted Tub
- No Animal Home
- No Smoking Home
- Courtyard
- Dishwasher
- Electric Stove
- Microwave
- Range Hood
- Refrigerator
- Washer/Dryer Stacked
- Window Coverings
- Elevator(s)
- Playground
- Shopping Nearby
- Sidewalks
- Brick
- Stone
- Stucco
- Wood Frame
- Titled
- Underground
- Patio
Floor plan information is not available for this property.
Monthly Payment Breakdown
Loading Walk Score...
What's Nearby?
Powered by Yelp
REALTOR® Details
Mike Dreger
- (403) 803-3366
- [email protected]
- Century 21 Bamber Realty LTD.
