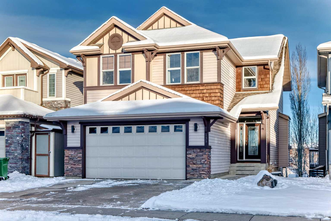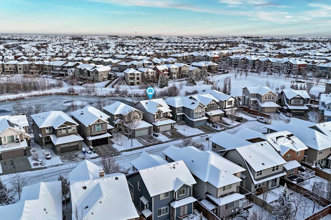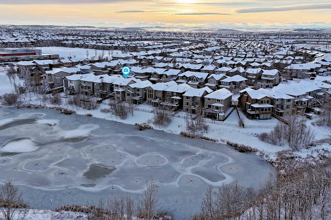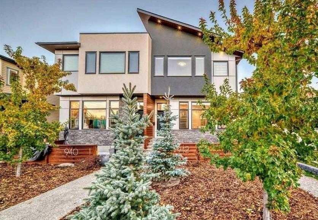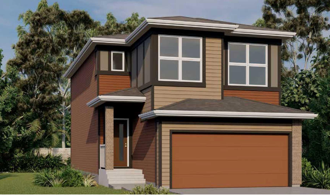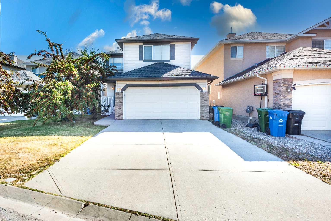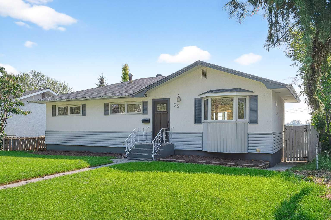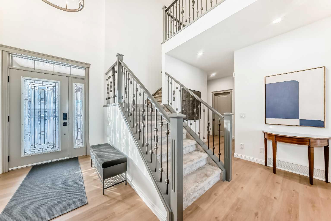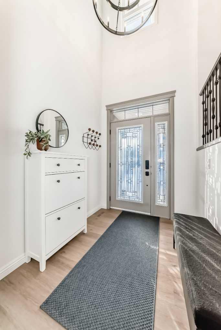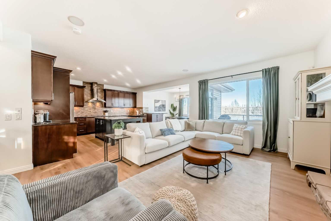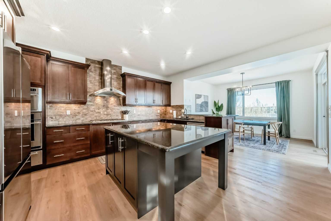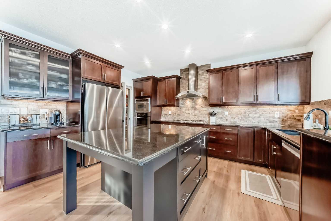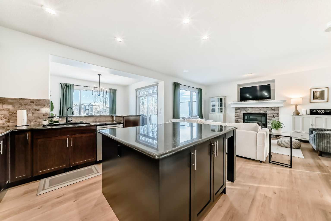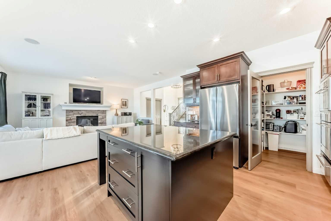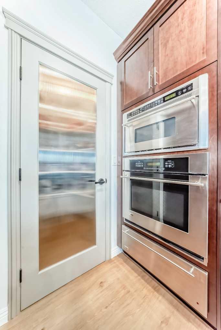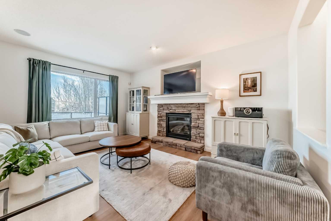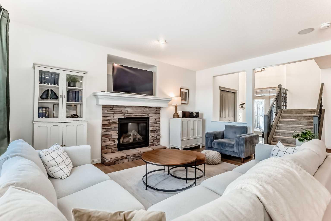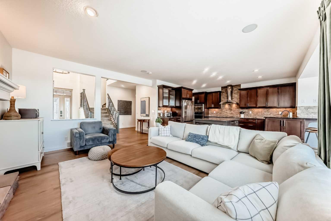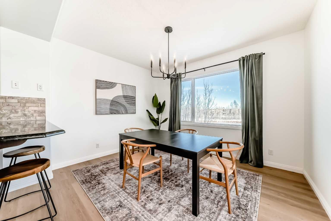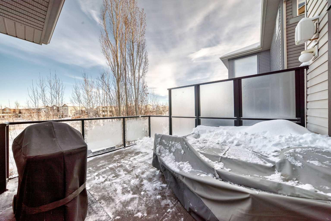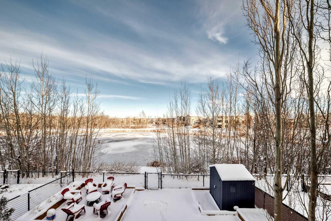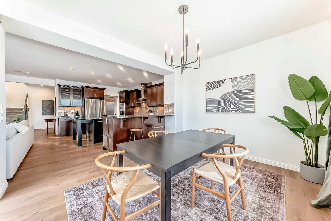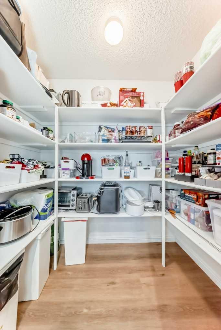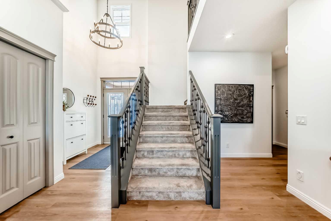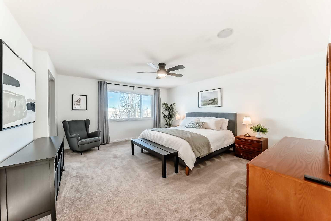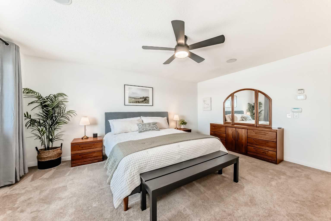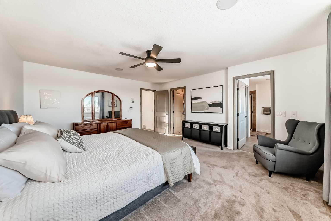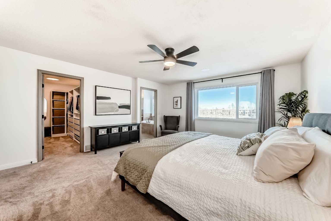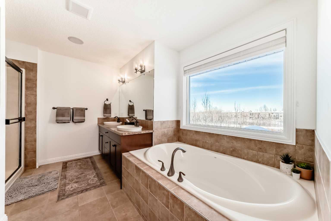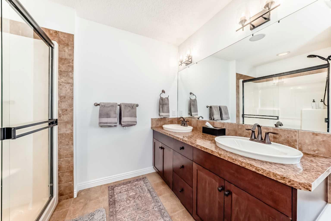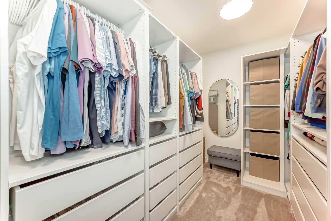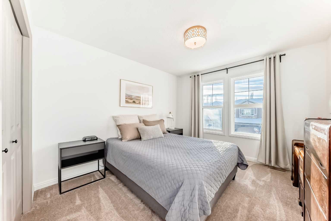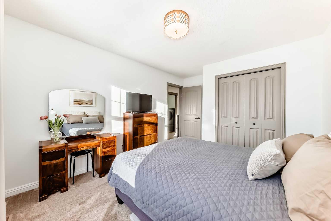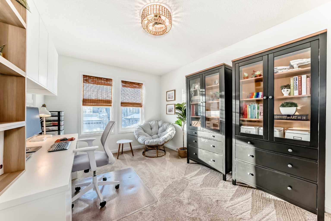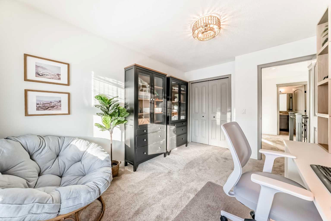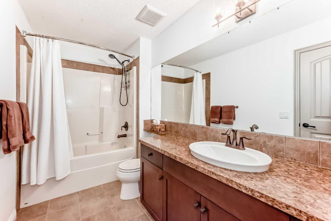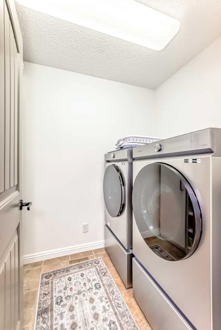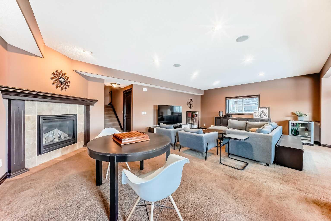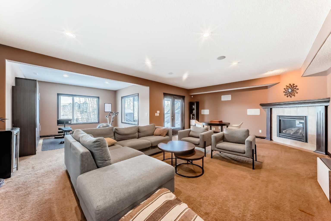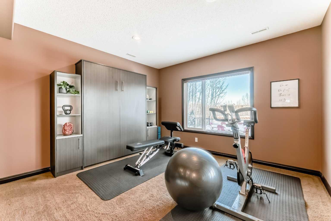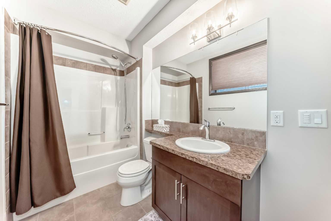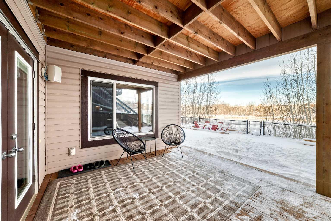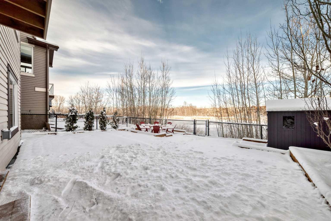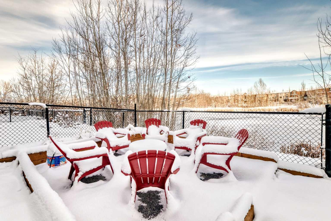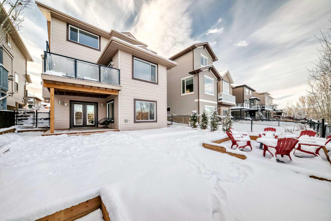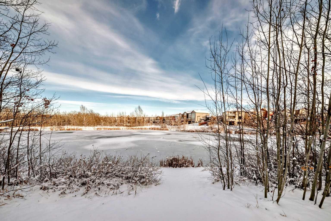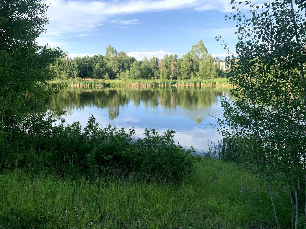135 Autumn Close SE, Calgary, Alberta
Residential For Sale in Calgary, Alberta
$889,900
-
ResidentialProperty Type
-
3Bedrooms
-
4Bath
-
2Garage
-
2,197Sq Ft
-
2008Year Built
This spacious and beautifully updated 3-bedroom home offers over 3,200 sq. ft. of bright, open living space, featuring an attached garage, lake access, and a fully finished walkout basement backing onto a tranquil pond. The main and upper levels feel expansive with new plank flooring, premium carpet and underlay, fresh modern paint, upgraded LED lighting, stylish fixtures, and sleek black hardware. The generous kitchen boasts granite countertops, a large pantry, new appliances, soft-close hardware, and an upgraded island. Upstairs, the luxurious primary suite includes a 5-piece ensuite and a walk-in closet with a custom organizer, while the upper level also provides convenient laundry. Mechanical upgrades include a new 75-gallon hot water tank and water softener. The exterior extends your living area with a rebuilt upper balcony with new structure and railings, a wide lower deck, a spacious brick patio with roughed-in connections for a hot tub, a welcoming fire pit area, custom planters, improved drainage, and a new shed. An elegant move-in-ready walkout home offering abundant upgrades, generous living spaces, and serene water views.
| Street Address: | 135 Autumn Close SE |
| City: | Calgary |
| Province/State: | Alberta |
| Postal Code: | N/A |
| County/Parish: | Calgary |
| Subdivision: | Auburn Bay |
| Country: | Canada |
| Latitude: | 50.89871599 |
| Longitude: | -113.96243108 |
| MLS® Number: | A2272328 |
| Price: | $889,900 |
| Property Area: | 2,197 Sq ft |
| Bedrooms: | 3 |
| Bathrooms Half: | 1 |
| Bathrooms Full: | 3 |
| Living Area: | 2,197 Sq ft |
| Building Area: | 0 Sq ft |
| Year Built: | 2008 |
| Listing Date: | Nov 27, 2025 |
| Garage Spaces: | 2 |
| Property Type: | Residential |
| Property Subtype: | Detached |
| MLS Status: | Active |
Additional Details
| Flooring: | N/A |
| Construction: | Stone,Vinyl Siding |
| Parking: | Double Garage Attached,Oversized |
| Appliances: | Built-In Gas Range,Built-In Oven,Central Air Conditioner,Dishwasher,Garage Control(s),Garburator,Microwave,Range Hood,Washer/Dryer,Window Coverings,Wine Refrigerator |
| Stories: | N/A |
| Zoning: | R-G |
| Fireplace: | N/A |
| Amenities: | Lake |
Utilities & Systems
| Heating: | Fireplace(s),Forced Air,Natural Gas,See Remarks |
| Cooling: | Central Air |
| Property Type | Residential |
| Building Type | Detached |
| Square Footage | 2,197 sqft |
| Community Name | Auburn Bay |
| Subdivision Name | Auburn Bay |
| Title | Fee Simple |
| Land Size | 4,370 sqft |
| Built in | 2008 |
| Annual Property Taxes | Contact listing agent |
| Parking Type | Garage |
Bedrooms
| Above Grade | 3 |
Bathrooms
| Total | 4 |
| Partial | 1 |
Interior Features
| Appliances Included | Built-In Gas Range, Built-In Oven, Central Air Conditioner, Dishwasher, Garage Control(s), Garburator, Microwave, Range Hood, Washer/Dryer, Window Coverings, Wine Refrigerator |
| Flooring | Carpet, Ceramic Tile, Vinyl Plank |
Building Features
| Features | Ceiling Fan(s), Central Vacuum, Chandelier, Closet Organizers, Double Vanity, Granite Counters, Kitchen Island, No Smoking Home, Pantry, Recessed Lighting, Soaking Tub |
| Construction Material | Stone, Vinyl Siding |
| Building Amenities | Other |
| Structures | Deck, Patio, See Remarks |
Heating & Cooling
| Cooling | Central Air |
| Heating Type | Fireplace(s), Forced Air, Natural Gas, See Remarks |
Exterior Features
| Exterior Finish | Stone, Vinyl Siding |
Neighbourhood Features
| Community Features | Lake |
| Amenities Nearby | Lake |
Maintenance or Condo Information
Parking
| Parking Type | Garage |
| Total Parking Spaces | 4 |
Interior Size
| Total Finished Area: | 2,197 sq ft |
| Total Finished Area (Metric): | 204.09 sq m |
| Main Level: | 1,062 sq ft |
Room Count
| Bedrooms: | 3 |
| Bathrooms: | 4 |
| Full Bathrooms: | 3 |
| Half Bathrooms: | 1 |
| Rooms Above Grade: | 5 |
Lot Information
| Lot Size: | 4,370 sq ft |
| Lot Size (Acres): | 0.10 acres |
| Frontage: | 38 ft |
Legal
| Legal Description: | 0713807;32;80 |
| Title to Land: | Fee Simple |
- Ceiling Fan(s)
- Central Vacuum
- Chandelier
- Closet Organizers
- Double Vanity
- Granite Counters
- Kitchen Island
- No Smoking Home
- Pantry
- Recessed Lighting
- Soaking Tub
- Fire Pit
- Other
- Built-In Gas Range
- Built-In Oven
- Central Air Conditioner
- Dishwasher
- Garage Control(s)
- Garburator
- Microwave
- Range Hood
- Washer/Dryer
- Window Coverings
- Wine Refrigerator
- Full
- Lake
- Stone
- Vinyl Siding
- Basement
- Family Room
- Gas
- Mantle
- Poured Concrete
- Back Yard
- Backs on to Park/Green Space
- Creek/River/Stream/Pond
- Underground Sprinklers
- Views
- Yard Drainage
- Double Garage Attached
- Oversized
- Deck
- Patio
- See Remarks
- Pond
Main Level
| Bedroom - Primary | 17`1" x 15`0" |
| Bedroom | 13`2" x 9`11" |
| Bedroom | 10`6" x 11`8" |
| Living Room | 16`11" x 12`2" |
| Kitchen | 14`9" x 15`9" |
| Breakfast Nook | 12`1" x 12`9" |
| Family Room | 17`0" x 25`7" |
| Game Room | 12`0" x 12`9" |
| 5pc Ensuite bath | 12`0" x 8`10" |
| Walk-In Closet | 11`6" x 7`4" |
| 4pc Bathroom | 11`6" x 5`7" |
| 4pc Bathroom | 5`7" x 10`6" |
| 2pc Bathroom | 5`0" x 5`0" |
| Laundry | 5`4" x 7`5" |
| Furnace/Utility Room | 15`6" x 12`10" |
Monthly Payment Breakdown
Loading Walk Score...
What's Nearby?
Powered by Yelp

