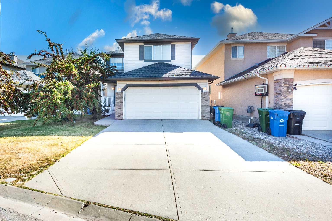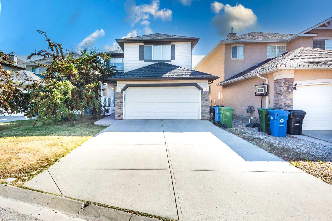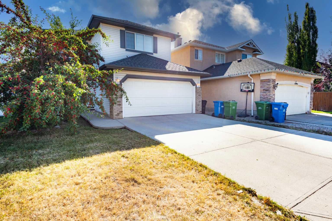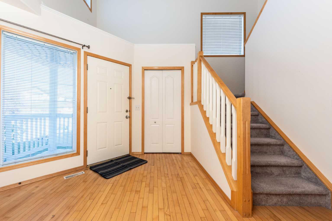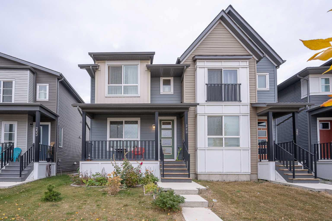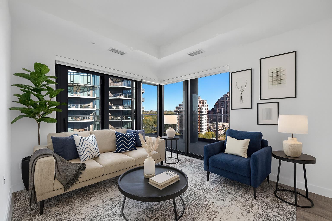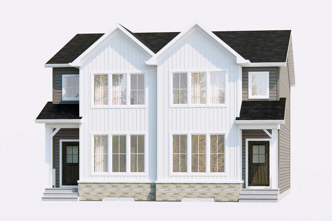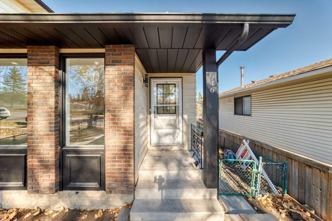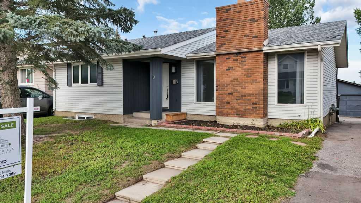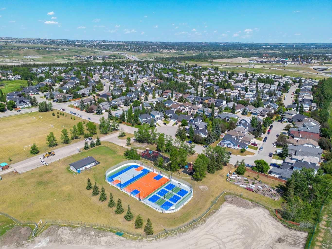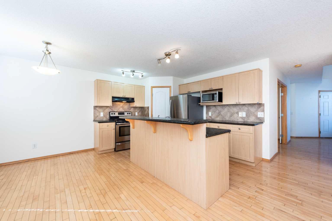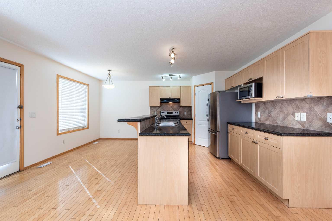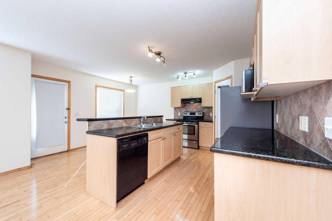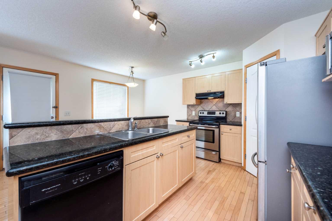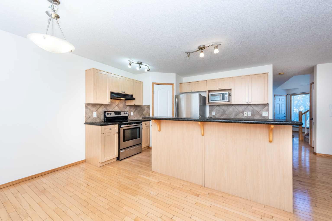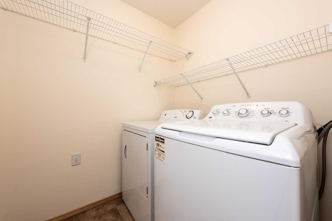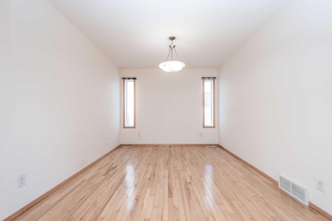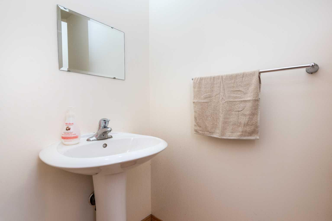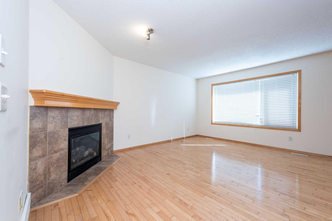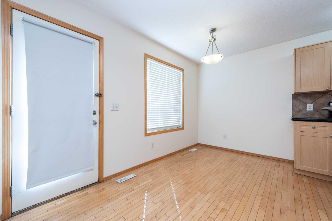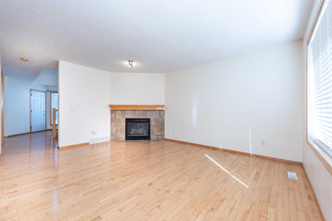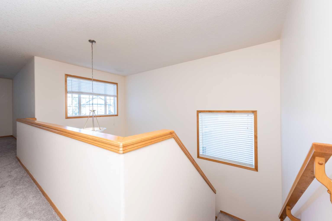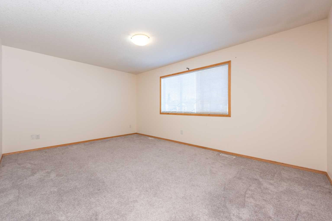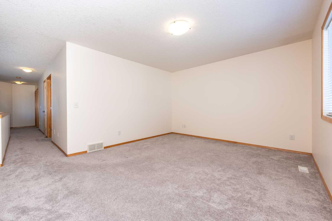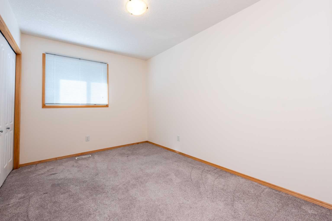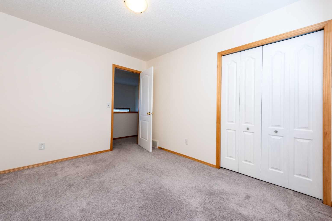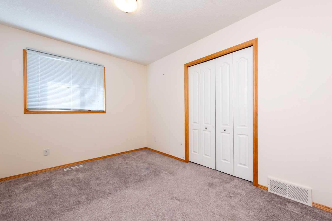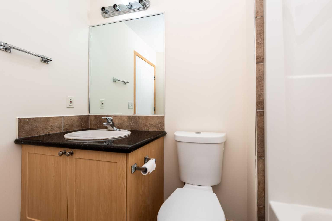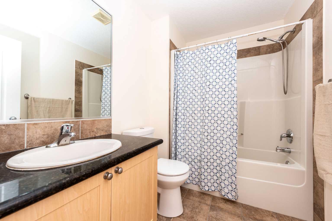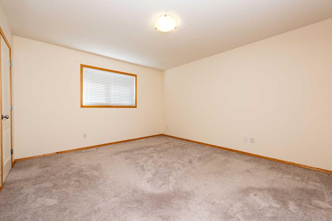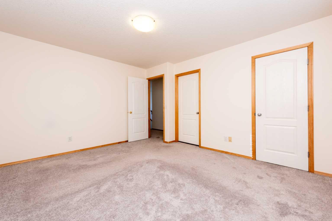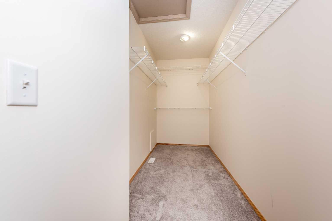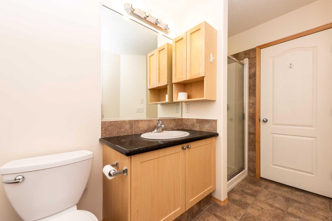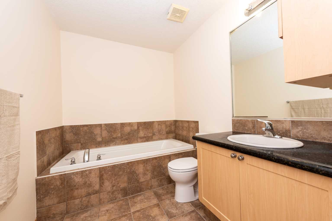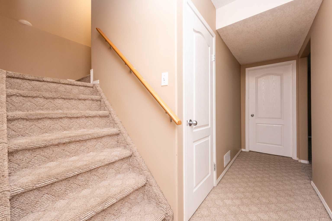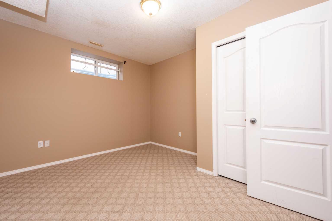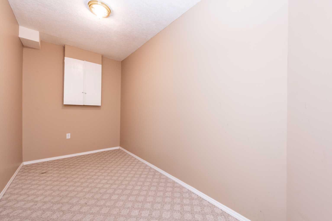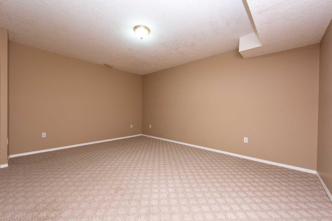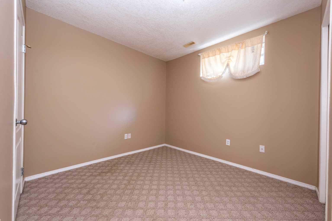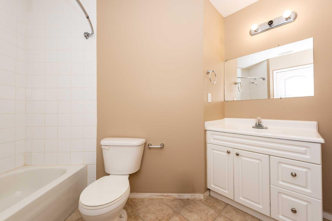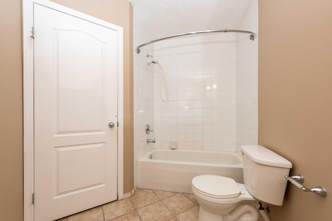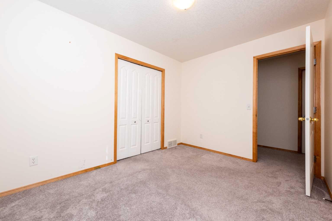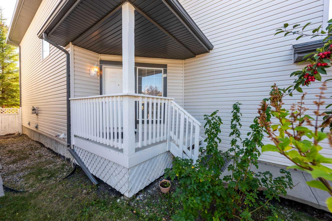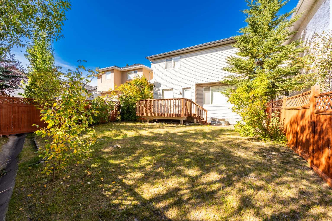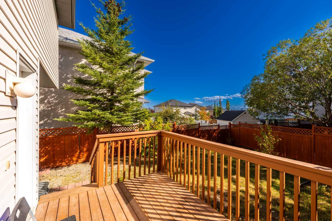17 Royal Birkdale Crescent NW, Calgary, Alberta
Residential For Sale in Calgary, Alberta
$714,900
-
ResidentialProperty Type
-
5Bedrooms
-
4Bath
-
2Garage
-
1,928Sq Ft
-
2004Year Built
Move-in ready and perfectly positioned for family life, this property offers the ultimate convenience, with Royal Oak Elementary and the area's junior high school just a short five-minute walk away. This spectacular 5-bedroom, 3.5-bathroom gem in Royal Oak is an ideal find. The home ensures stress-free mornings and an easy daily routine. The spacious residence boasts a desirable layout for a growing family, featuring a bright, open-concept kitchen with a breakfast nook, a comfortable dining area, and a massive, versatile upstairs bonus room—ideal for a playroom, media centre, or home office. Adding significant functional value, the fully finished basement provides two extra bedrooms, a full bathroom, and a large family room for guests or extra living space. Located on a quiet, family-friendly street, residents enjoy close proximity to parks and shopping, plus simple commuting thanks to quick access to major roads like Stoney Trail and Crowchild Trail. Note-the house has been virtually staged inside and exterior to understand layout.
| Street Address: | 17 Royal Birkdale Crescent NW |
| City: | Calgary |
| Province/State: | Alberta |
| Postal Code: | N/A |
| County/Parish: | Calgary |
| Subdivision: | Royal Oak |
| Country: | Canada |
| Latitude: | 51.14623788 |
| Longitude: | -114.22505533 |
| MLS® Number: | A2261089 |
| Price: | $714,900 |
| Property Area: | 1,928 Sq ft |
| Bedrooms: | 5 |
| Bathrooms Half: | 1 |
| Bathrooms Full: | 3 |
| Living Area: | 1,928 Sq ft |
| Building Area: | 0 Sq ft |
| Year Built: | 2004 |
| Listing Date: | Sep 30, 2025 |
| Garage Spaces: | 2 |
| Property Type: | Residential |
| Property Subtype: | Detached |
| MLS Status: | Active |
Additional Details
| Flooring: | N/A |
| Construction: | Asphalt,Concrete,Vinyl Siding |
| Parking: | Double Garage Attached |
| Appliances: | Dishwasher,Electric Stove,Microwave,Refrigerator,Washer/Dryer |
| Stories: | N/A |
| Zoning: | R-CG |
| Fireplace: | N/A |
| Amenities: | Playground,Schools Nearby,Shopping Nearby,Street Lights |
Utilities & Systems
| Heating: | Central,Natural Gas |
| Cooling: | None |
| Property Type | Residential |
| Building Type | Detached |
| Square Footage | 1,928 sqft |
| Community Name | Royal Oak |
| Subdivision Name | Royal Oak |
| Title | Fee Simple |
| Land Size | 4,144 sqft |
| Built in | 2004 |
| Annual Property Taxes | Contact listing agent |
| Parking Type | Garage |
| Time on MLS Listing | 16 days |
Bedrooms
| Above Grade | 3 |
Bathrooms
| Total | 4 |
| Partial | 1 |
Interior Features
| Appliances Included | Dishwasher, Electric Stove, Microwave, Refrigerator, Washer/Dryer |
| Flooring | Carpet, Hardwood, Tile |
Building Features
| Features | Kitchen Island, No Animal Home, No Smoking Home, Pantry, Quartz Counters |
| Construction Material | Asphalt, Concrete, Vinyl Siding |
| Structures | Deck |
Heating & Cooling
| Cooling | None |
| Heating Type | Central, Natural Gas |
Exterior Features
| Exterior Finish | Asphalt, Concrete, Vinyl Siding |
Neighbourhood Features
| Community Features | Playground, Schools Nearby, Shopping Nearby, Street Lights |
| Amenities Nearby | Playground, Schools Nearby, Shopping Nearby, Street Lights |
Parking
| Parking Type | Garage |
| Total Parking Spaces | 4 |
Interior Size
| Total Finished Area: | 1,928 sq ft |
| Total Finished Area (Metric): | 179.12 sq m |
| Main Level: | 873 sq ft |
| Upper Level: | 1,056 sq ft |
| Below Grade: | 818 sq ft |
Room Count
| Bedrooms: | 5 |
| Bathrooms: | 4 |
| Full Bathrooms: | 3 |
| Half Bathrooms: | 1 |
| Rooms Above Grade: | 8 |
Lot Information
| Lot Size: | 4,144 sq ft |
| Lot Size (Acres): | 0.10 acres |
| Frontage: | 38 ft |
Legal
| Legal Description: | 0311093;2;5 |
| Title to Land: | Fee Simple |
- Kitchen Island
- No Animal Home
- No Smoking Home
- Pantry
- Quartz Counters
- Private Yard
- Dishwasher
- Electric Stove
- Microwave
- Refrigerator
- Washer/Dryer
- Finished
- Full
- Playground
- Schools Nearby
- Shopping Nearby
- Street Lights
- Asphalt
- Concrete
- Vinyl Siding
- Gas
- Poured Concrete
- Back Yard
- City Lot
- Landscaped
- Level
- Rectangular Lot
- Double Garage Attached
- Deck
Floor plan information is not available for this property.
Monthly Payment Breakdown
Loading Walk Score...
What's Nearby?
Powered by Yelp
