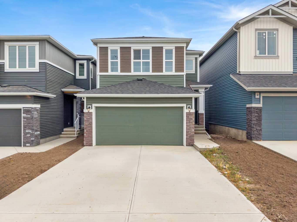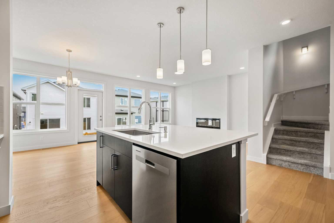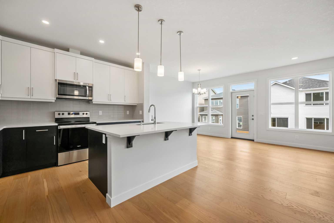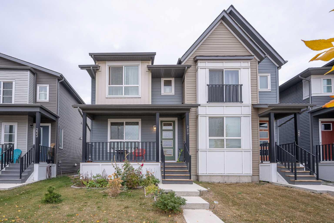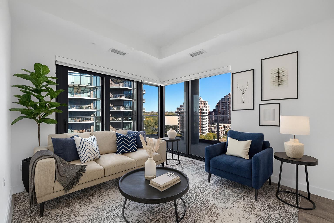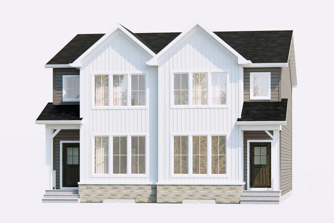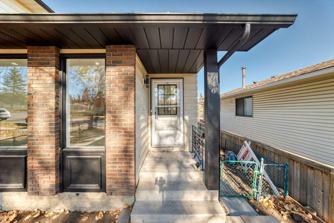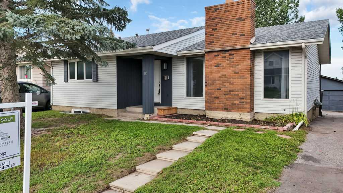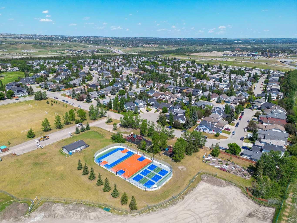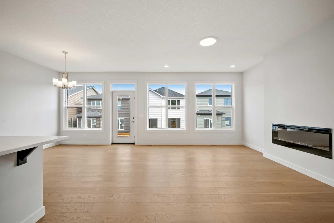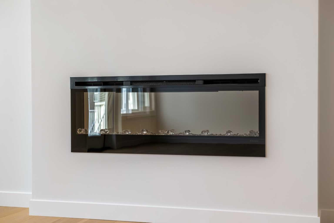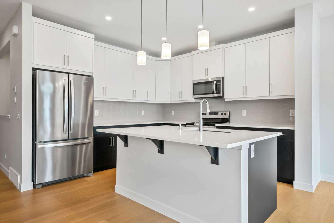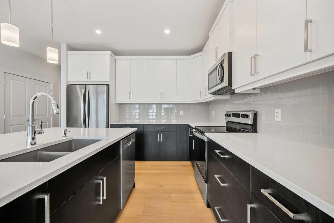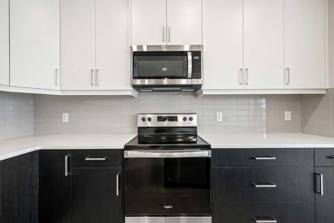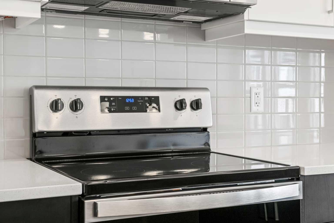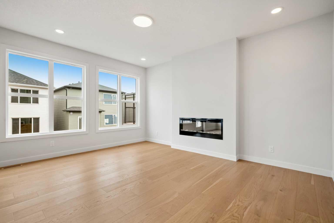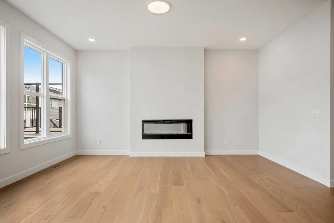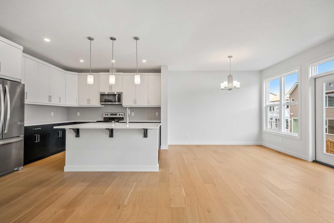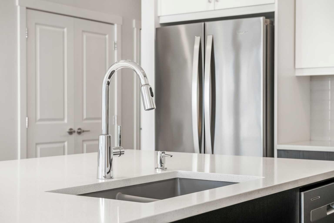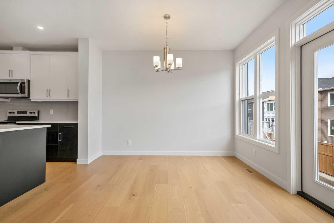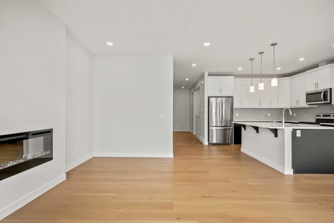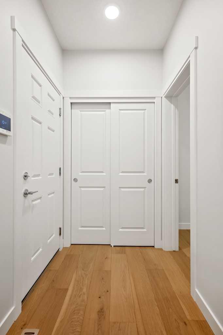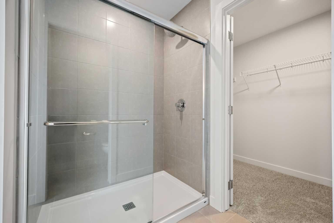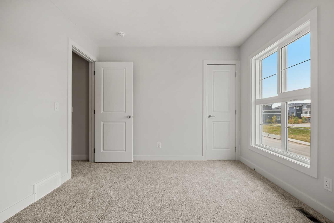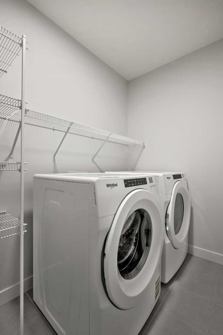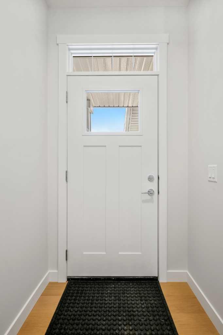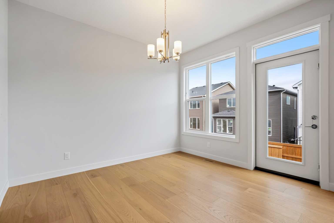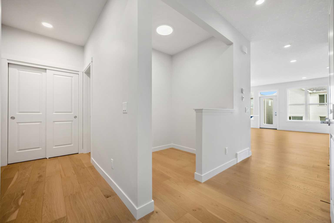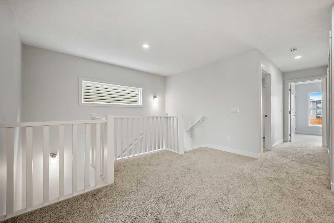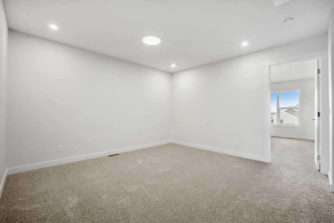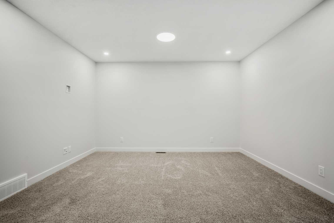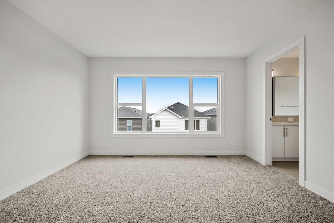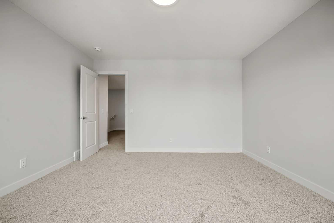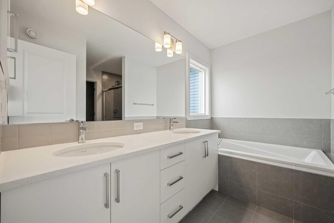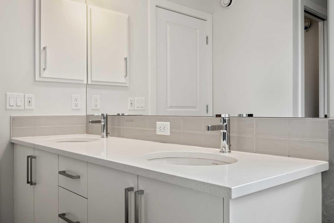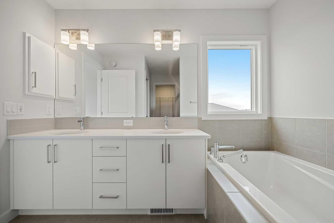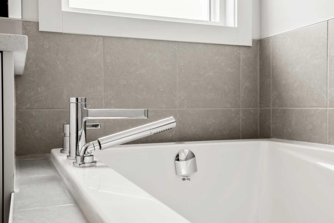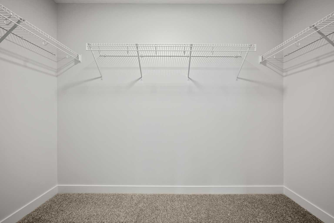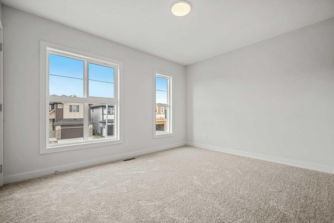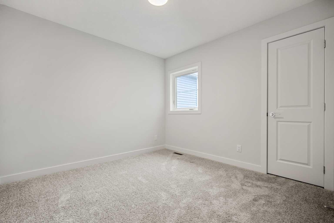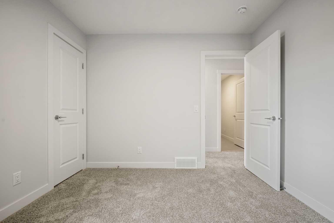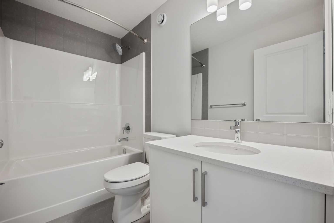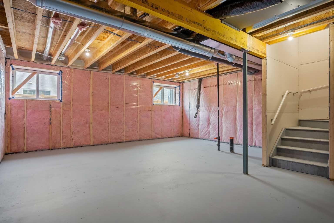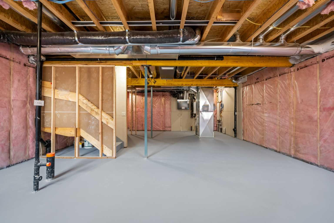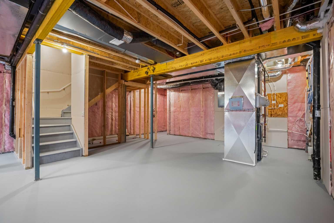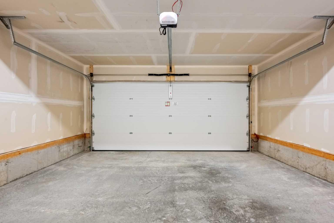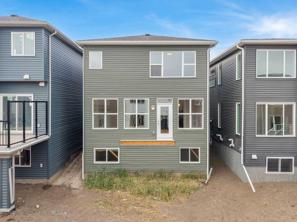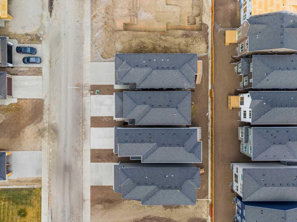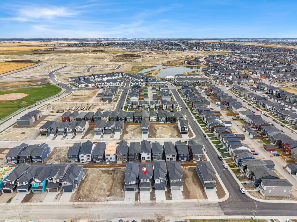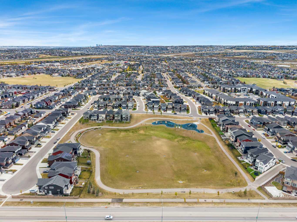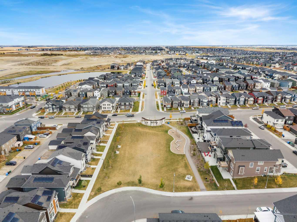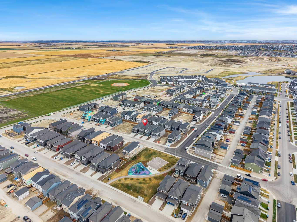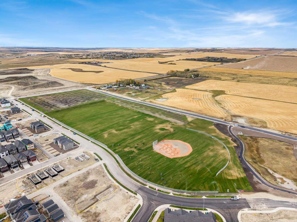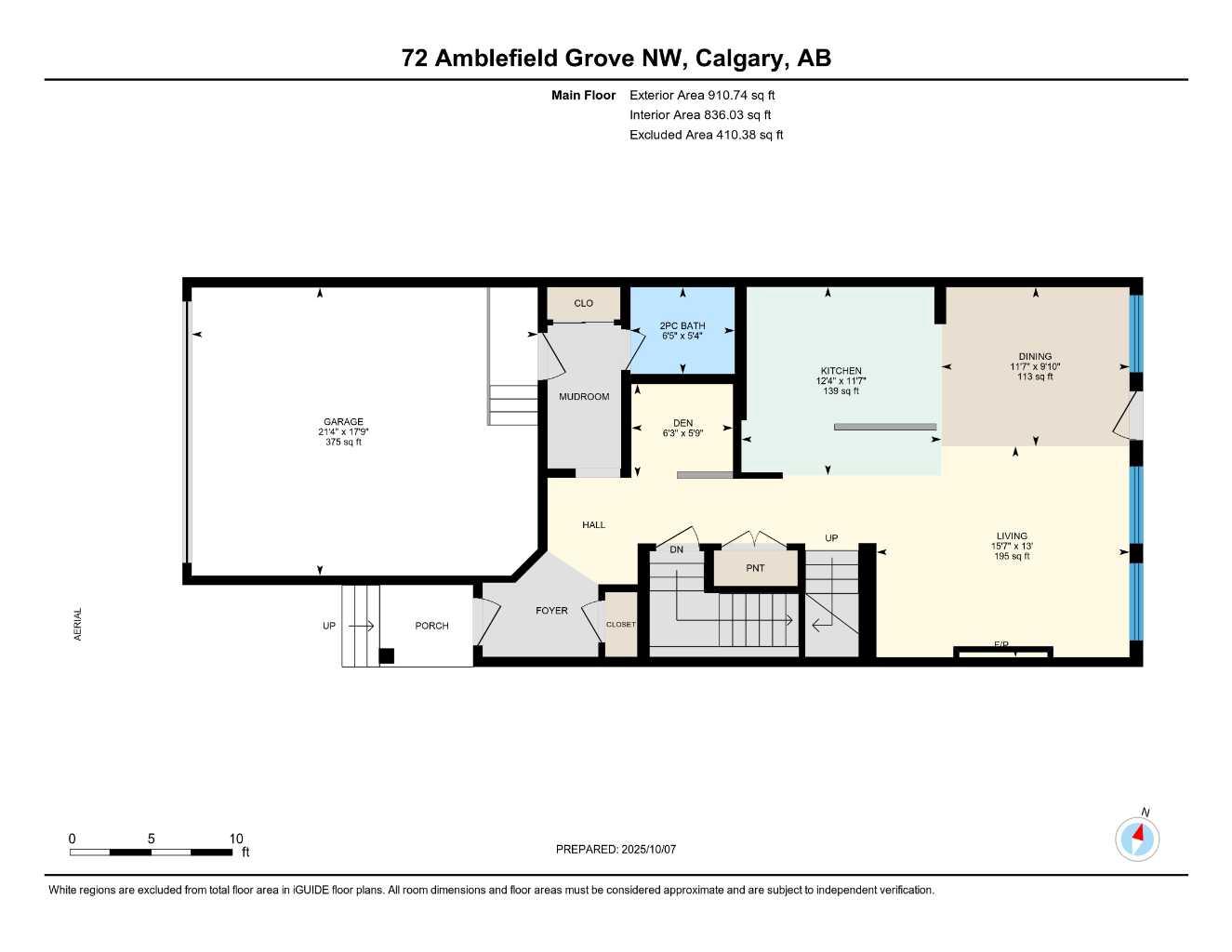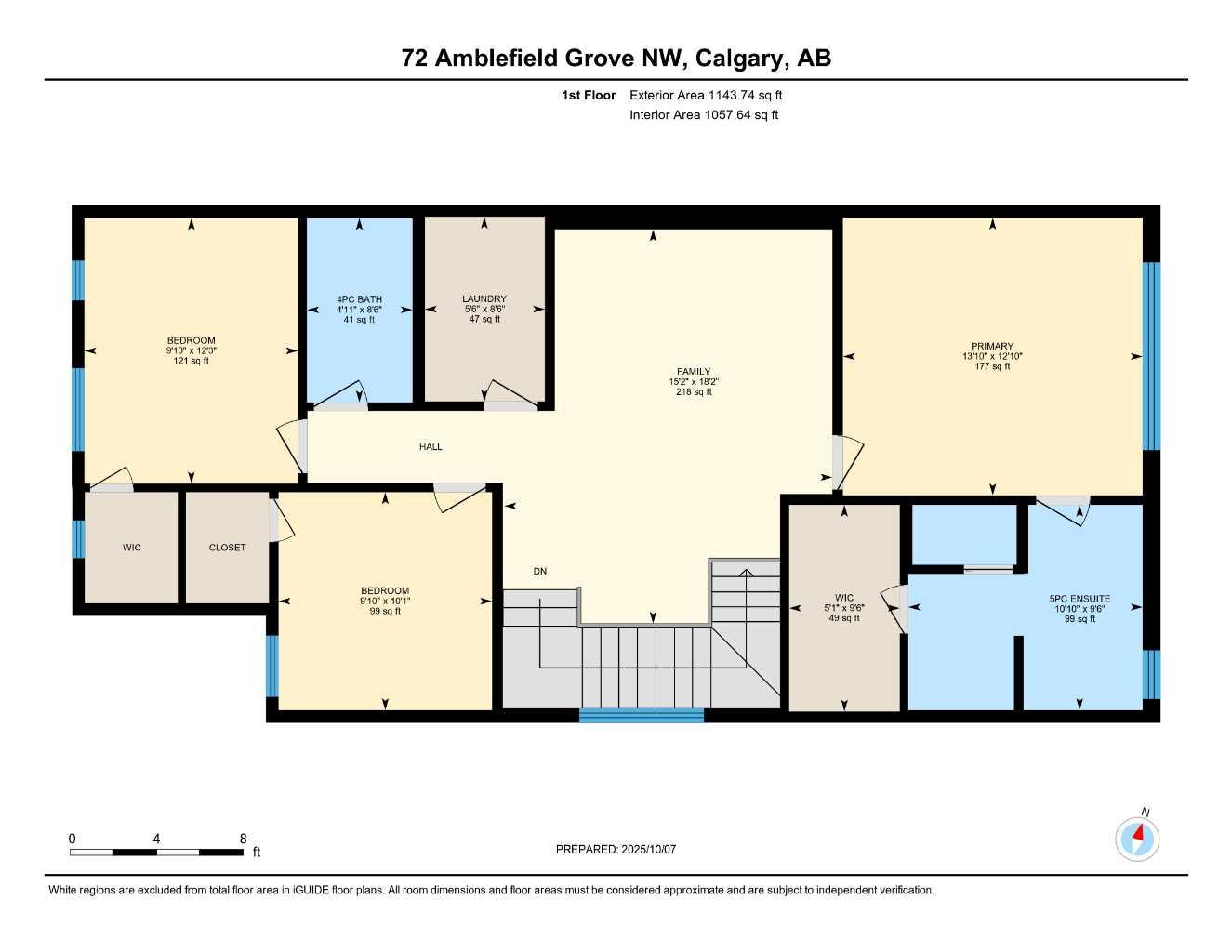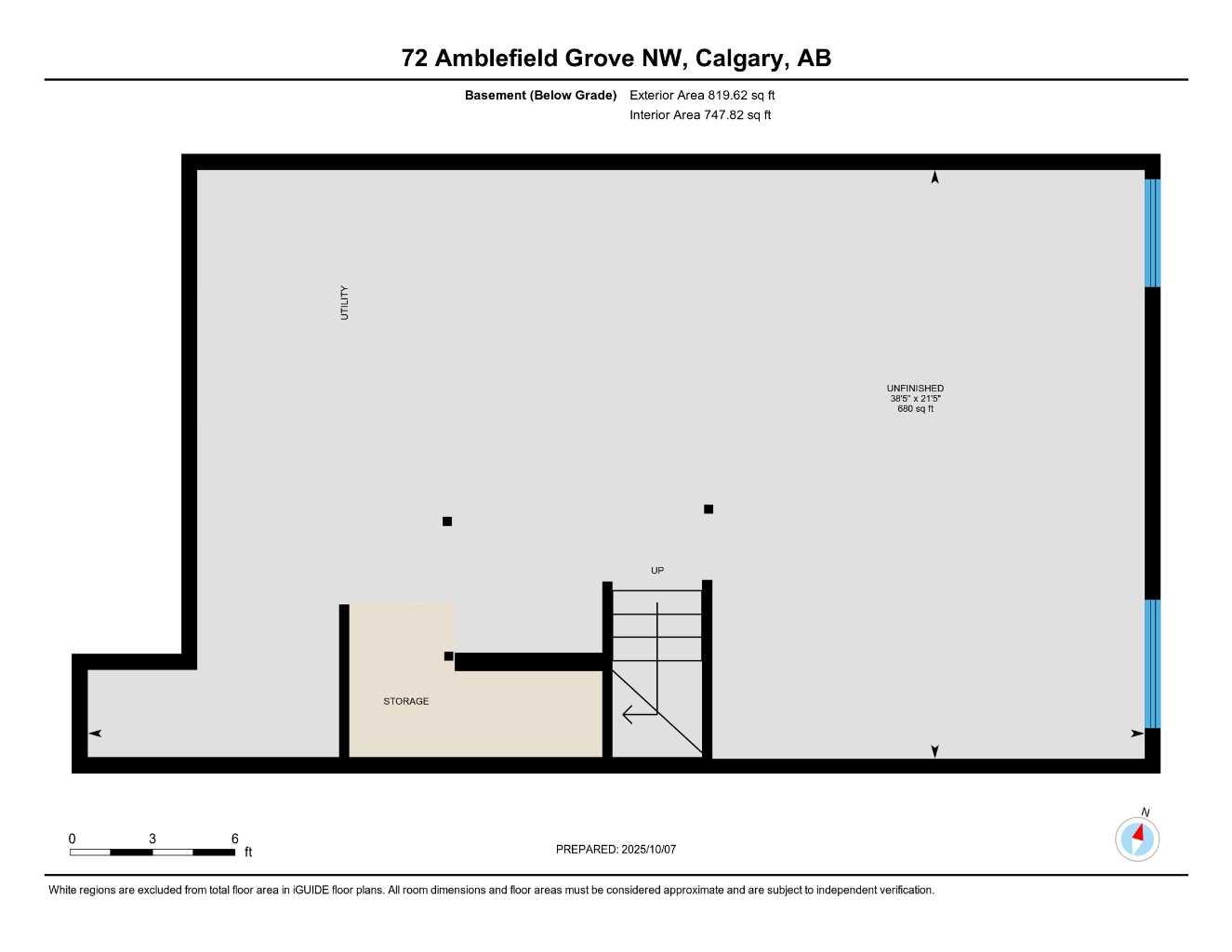72 Amblefield Grove NW, Calgary, Alberta
Residential For Sale in Calgary, Alberta
$714,900
-
ResidentialProperty Type
-
3Bedrooms
-
3Bath
-
2Garage
-
2,054Sq Ft
-
2025Year Built
***Stop by ShowHome for Access @ 21 Amblefield View NW (M-TH 2-8PM)*** Welcome to 72 Amblefield Grove NW, a stunning family home that perfectly combines elegant design, modern comfort, and thoughtful functionality. Situated on a desirable west-facing homesite, this property offers over 2,000 sq. ft. of living space across all levels, filled with natural light and premium finishes throughout. Step inside and immediately notice the sense of openness created by the 9-foot main floor ceilings and large windows that frame the bright, airy great room. The main level’s open-concept layout is anchored by a cozy gas fireplace—the perfect focal point for gatherings with family and friends. The built-in tech space on the main floor provides a practical workstation or homework nook, adding convenience to your daily routine. The heart of the home is the chef-inspired kitchen, featuring 42-inch upper cabinets, sleek quartz countertops, a central island with seating, modern tile backsplash, and stainless steel appliances. The upgraded cabinetry provides abundant storage, while the thoughtful layout ensures seamless flow between cooking, dining, and entertaining areas. Hardwood flooring throughout the main level adds timeless warmth and sophistication. Upstairs, the home continues to impress with a smart, family-friendly design featuring three spacious bedrooms and a central bonus room—ideal for movie nights or a kids’ play area. The luxurious primary suite is a true retreat, offering a 5-piece ensuite with dual vanities, a deep soaker tub, separate shower, and a generous walk-in closet. The upper floor also includes a full bathroom and tiled laundry area, combining comfort with practicality. The lower level features a sunshine basement with large windows that bring in natural light, creating the perfect canvas for future development. With a 9-foot foundation and 3-piece rough-in for a future bathroom, this space is ready to be transformed into a recreation area, gym, or guest suite—whatever suits your lifestyle best. Outside, the west-facing backyard provides the ideal setting for evening relaxation and entertaining. Whether enjoying sunset barbecues or watching the kids play, this space offers both privacy and serenity. Located in a family-friendly northwest community, this home provides easy access to nearby schools, parks, pathways, shopping, and major routes for a quick commute anywhere in the city. Combining thoughtful design, high-end finishes, and a flexible layout, 72 Amblefield Grove NW delivers a modern lifestyle perfectly suited for today’s family. From its sunlit interiors and elegant details to its prime west-facing lot, this is a home that truly has it all.
| Street Address: | 72 Amblefield Grove NW |
| City: | Calgary |
| Province/State: | Alberta |
| Postal Code: | N/A |
| County/Parish: | Calgary |
| Subdivision: | NONE |
| Country: | Canada |
| Latitude: | 51.18739220 |
| Longitude: | -114.11531420 |
| MLS® Number: | A2263229 |
| Price: | $714,900 |
| Property Area: | 2,054 Sq ft |
| Bedrooms: | 3 |
| Bathrooms Half: | 1 |
| Bathrooms Full: | 2 |
| Living Area: | 2,054 Sq ft |
| Building Area: | 0 Sq ft |
| Year Built: | 2025 |
| Listing Date: | Oct 10, 2025 |
| Garage Spaces: | 2 |
| Property Type: | Residential |
| Property Subtype: | Detached |
| MLS Status: | Active |
Additional Details
| Flooring: | N/A |
| Construction: | Stone,Vinyl Siding,Wood Frame |
| Parking: | Double Garage Attached |
| Appliances: | Dishwasher,Dryer,Microwave,Range,Refrigerator,Washer |
| Stories: | N/A |
| Zoning: | R-G |
| Fireplace: | N/A |
| Amenities: | Shopping Nearby |
Utilities & Systems
| Heating: | Forced Air,Natural Gas |
| Cooling: | None |
| Property Type | Residential |
| Building Type | Detached |
| Square Footage | 2,054 sqft |
| Community Name | NONE |
| Subdivision Name | NONE |
| Title | Fee Simple |
| Land Size | 3,078 sqft |
| Built in | 2025 |
| Annual Property Taxes | Contact listing agent |
| Parking Type | Garage |
| Time on MLS Listing | 25 days |
Bedrooms
| Above Grade | 3 |
Bathrooms
| Total | 3 |
| Partial | 1 |
Interior Features
| Appliances Included | Dishwasher, Dryer, Microwave, Range, Refrigerator, Washer |
| Flooring | Carpet, Hardwood |
Building Features
| Features | Bathroom Rough-in, Double Vanity, Kitchen Island, Quartz Counters, Soaking Tub, Walk-In Closet(s) |
| Construction Material | Stone, Vinyl Siding, Wood Frame |
| Structures | None |
Heating & Cooling
| Cooling | None |
| Heating Type | Forced Air, Natural Gas |
Exterior Features
| Exterior Finish | Stone, Vinyl Siding, Wood Frame |
Neighbourhood Features
| Community Features | Shopping Nearby |
| Amenities Nearby | Shopping Nearby |
Parking
| Parking Type | Garage |
| Total Parking Spaces | 4 |
Interior Size
| Total Finished Area: | 2,054 sq ft |
| Total Finished Area (Metric): | 190.87 sq m |
| Main Level: | 911 sq ft |
| Upper Level: | 1,144 sq ft |
| Below Grade: | 820 sq ft |
Room Count
| Bedrooms: | 3 |
| Bathrooms: | 3 |
| Full Bathrooms: | 2 |
| Half Bathrooms: | 1 |
| Rooms Above Grade: | 8 |
Lot Information
| Lot Size: | 3,078 sq ft |
| Lot Size (Acres): | 0.07 acres |
| Frontage: | 29 ft |
Legal
| Legal Description: | 2411014;19;36 |
| Title to Land: | Fee Simple |
- Bathroom Rough-in
- Double Vanity
- Kitchen Island
- Quartz Counters
- Soaking Tub
- Walk-In Closet(s)
- None
- Dishwasher
- Dryer
- Microwave
- Range
- Refrigerator
- Washer
- Full
- Shopping Nearby
- Stone
- Vinyl Siding
- Wood Frame
- Electric
- Insert
- Living Room
- Poured Concrete
- Back Yard
- Street Lighting
- Double Garage Attached
Floor plan information is not available for this property.
Monthly Payment Breakdown
Loading Walk Score...
What's Nearby?
Powered by Yelp

