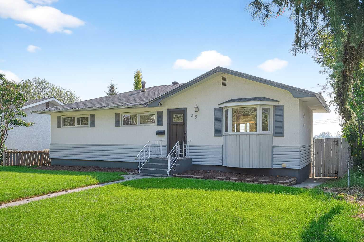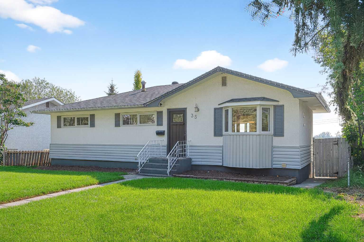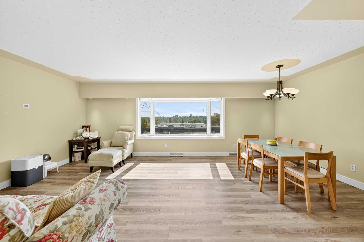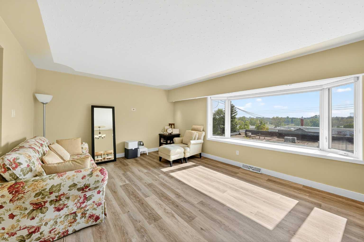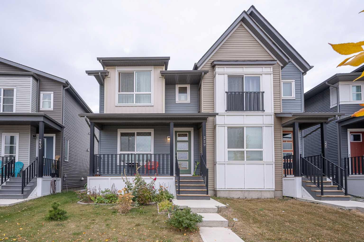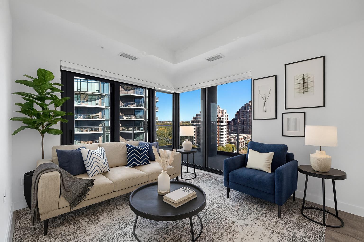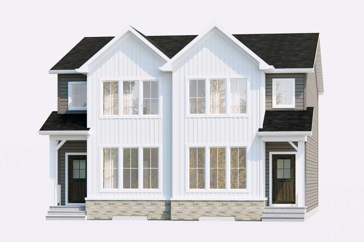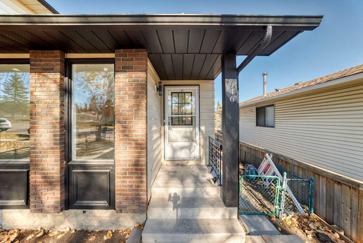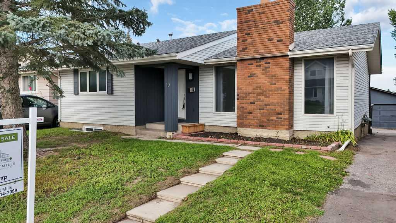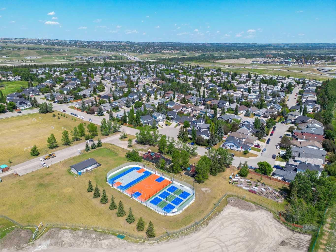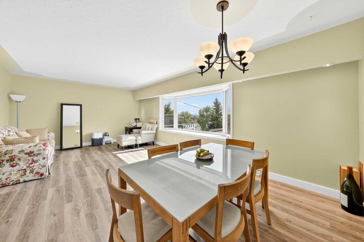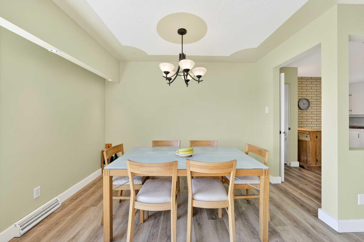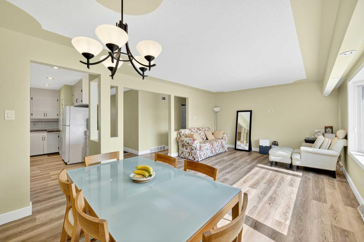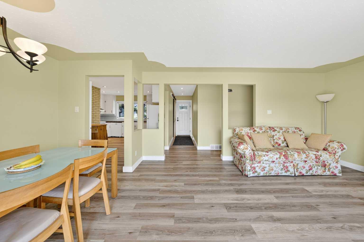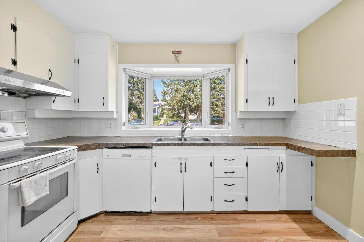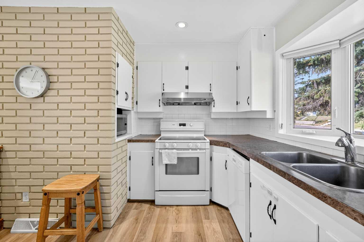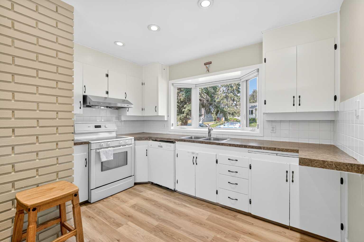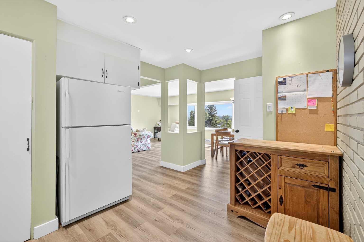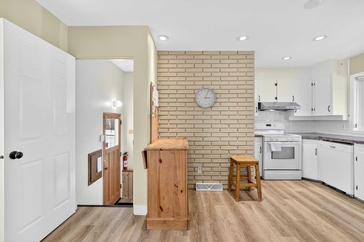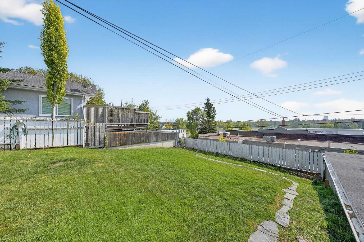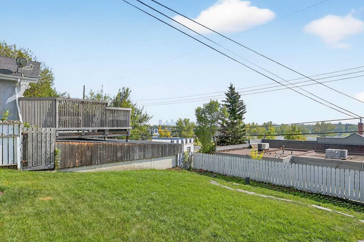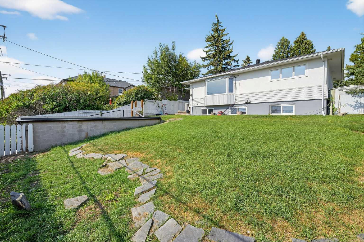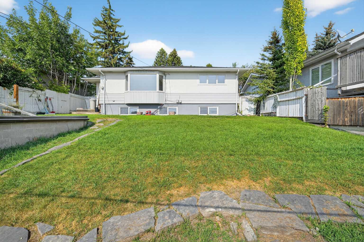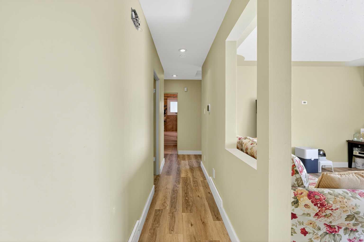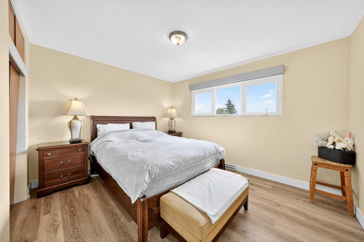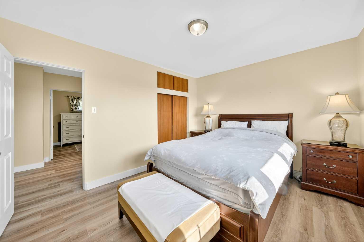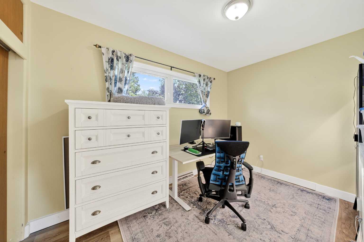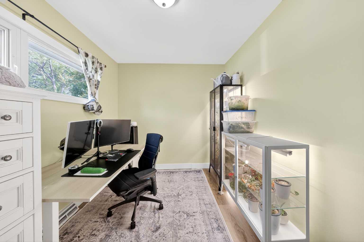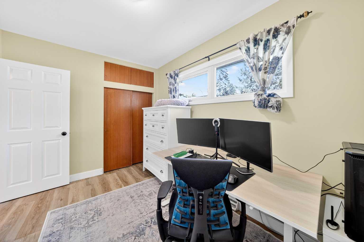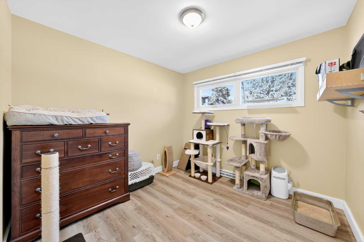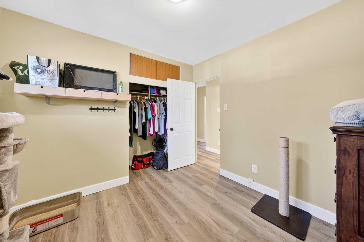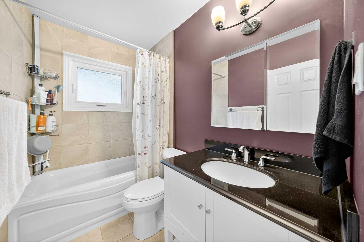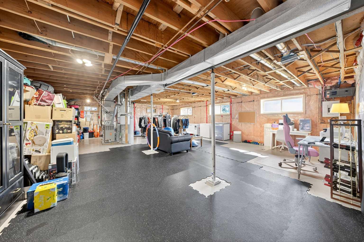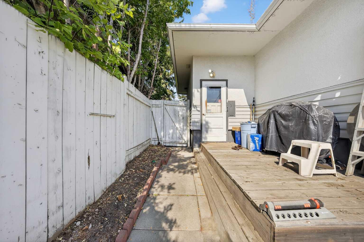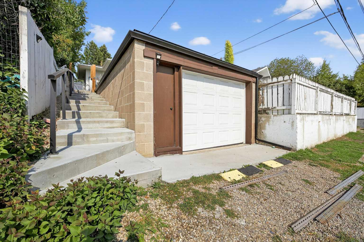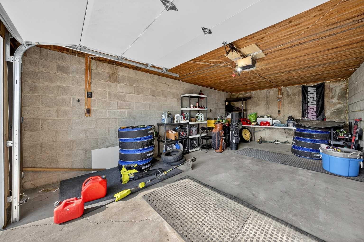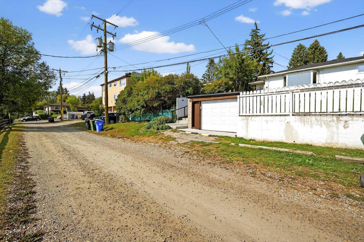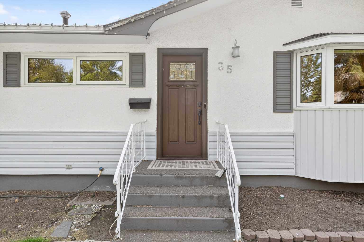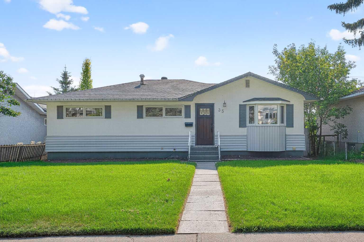35 Collingwood Place NW, Calgary, Alberta
Residential For Sale in Calgary, Alberta
$715,000
-
ResidentialProperty Type
-
3Bedrooms
-
1Bath
-
1Garage
-
1,121Sq Ft
-
1959Year Built
Sunny 3-Bedroom Bungalow South facing backyard with Downtown Views! This move-in ready home is perfectly positioned on a quiet cul-de-sac in the heart of Collingwood, just steps to St. Francis High School, Senator Patrick Burns Junior High, Brentwood School, and St. Luke Elementary. Enjoy bright, welcoming living spaces complemented by beautiful Deluxe Vinyl plank flooring throughout. The Kitchen and living areas are filled with natural light from large windows, including upgraded triple-pane windows, creating a warm and welcoming atmosphere. Comfort and efficiency are ensured with a newer furnace, hot water tank, and central air conditioning. The unfinished lower level features oversized south-facing windows, ready for development, along with a full-width steel beam for solid structural support. Step outside to a sunny South backyard, perfect for relaxing or entertaining, and a single detached garage. With nearby public transit on Northmount Drive and easy access to the University of Calgary, Foothills Hospital, and SAIT, this home offers both convenience and lifestyle. A bright, well-located home with 3 bedrooms, upgrades throughout, and a sunny south backyard—ideal for families or anyone looking to enjoy the best of Collingwood living.
| Street Address: | 35 Collingwood Place NW |
| City: | Calgary |
| Province/State: | Alberta |
| Postal Code: | N/A |
| County/Parish: | Calgary |
| Subdivision: | Collingwood |
| Country: | Canada |
| Latitude: | 51.08694997 |
| Longitude: | -114.10330712 |
| MLS® Number: | A2256051 |
| Price: | $715,000 |
| Property Area: | 1,121 Sq ft |
| Bedrooms: | 3 |
| Bathrooms Half: | 0 |
| Bathrooms Full: | 1 |
| Living Area: | 1,121 Sq ft |
| Building Area: | 0 Sq ft |
| Year Built: | 1959 |
| Listing Date: | Sep 11, 2025 |
| Garage Spaces: | 1 |
| Property Type: | Residential |
| Property Subtype: | Detached |
| MLS Status: | Active |
Additional Details
| Flooring: | N/A |
| Construction: | Wood Frame |
| Parking: | Single Garage Detached |
| Appliances: | Dishwasher,Dryer,Electric Stove,Garage Control(s),Refrigerator,Washer,Window Coverings |
| Stories: | N/A |
| Zoning: | M-C1 |
| Fireplace: | N/A |
| Amenities: | Park,Playground,Schools Nearby,Shopping Nearby,Sidewalks |
Utilities & Systems
| Heating: | Forced Air,Natural Gas |
| Cooling: | None |
| Property Type | Residential |
| Building Type | Detached |
| Square Footage | 1,121 sqft |
| Community Name | Collingwood |
| Subdivision Name | Collingwood |
| Title | Fee Simple |
| Land Size | 5,747 sqft |
| Built in | 1959 |
| Annual Property Taxes | Contact listing agent |
| Parking Type | Garage |
| Time on MLS Listing | 31 days |
Bedrooms
| Above Grade | 3 |
Bathrooms
| Total | 1 |
| Partial | 0 |
Interior Features
| Appliances Included | Dishwasher, Dryer, Electric Stove, Garage Control(s), Refrigerator, Washer, Window Coverings |
| Flooring | Carpet, Ceramic Tile, Hardwood |
Building Features
| Features | No Smoking Home, Open Floorplan |
| Construction Material | Wood Frame |
| Structures | See Remarks |
Heating & Cooling
| Cooling | None |
| Heating Type | Forced Air, Natural Gas |
Exterior Features
| Exterior Finish | Wood Frame |
Neighbourhood Features
| Community Features | Park, Playground, Schools Nearby, Shopping Nearby, Sidewalks |
| Amenities Nearby | Park, Playground, Schools Nearby, Shopping Nearby, Sidewalks |
Parking
| Parking Type | Garage |
| Total Parking Spaces | 3 |
Interior Size
| Total Finished Area: | 1,121 sq ft |
| Total Finished Area (Metric): | 104.14 sq m |
| Main Level: | 1,121 sq ft |
Room Count
| Bedrooms: | 3 |
| Bathrooms: | 1 |
| Full Bathrooms: | 1 |
| Rooms Above Grade: | 6 |
Lot Information
| Lot Size: | 5,747 sq ft |
| Lot Size (Acres): | 0.13 acres |
| Frontage: | 17 ft |
Legal
| Legal Description: | 7533HQ;2;4 |
| Title to Land: | Fee Simple |
- No Smoking Home
- Open Floorplan
- None
- Dishwasher
- Dryer
- Electric Stove
- Garage Control(s)
- Refrigerator
- Washer
- Window Coverings
- Full
- Separate/Exterior Entry
- Unfinished
- Park
- Playground
- Schools Nearby
- Shopping Nearby
- Sidewalks
- Wood Frame
- Poured Concrete
- Back Lane
- Back Yard
- City Lot
- Cul-De-Sac
- Landscaped
- Rectangular Lot
- Views
- Single Garage Detached
- See Remarks
Floor plan information is not available for this property.
Monthly Payment Breakdown
Loading Walk Score...
What's Nearby?
Powered by Yelp
REALTOR® Details
Jessica Chan
- (403) 680-1828
- [email protected]
- Jessica Chan Real Estate & Management Inc.
