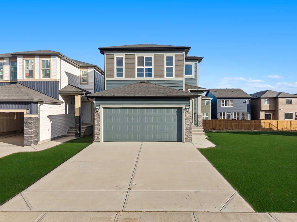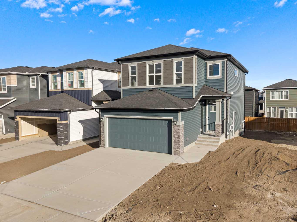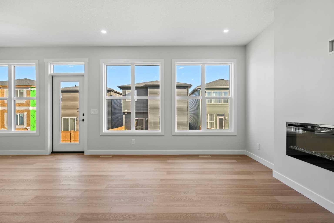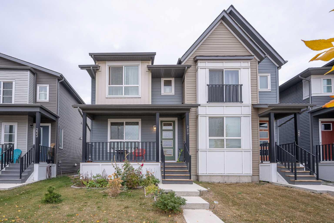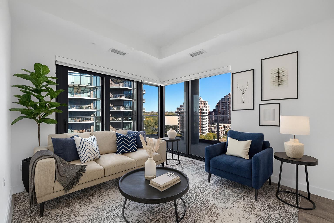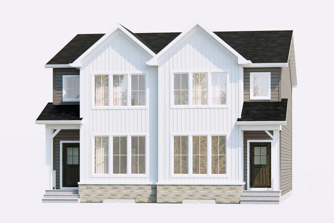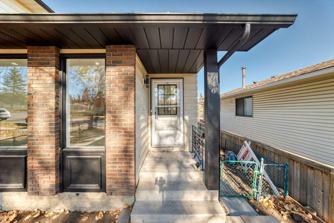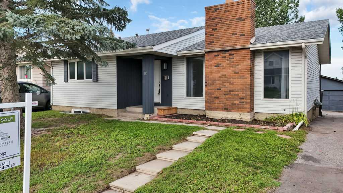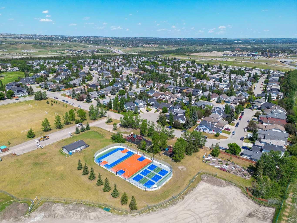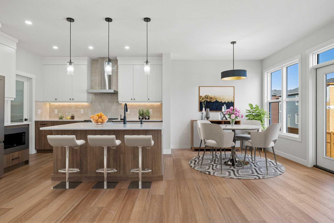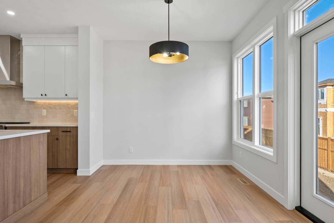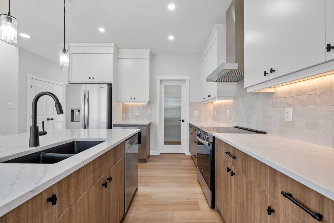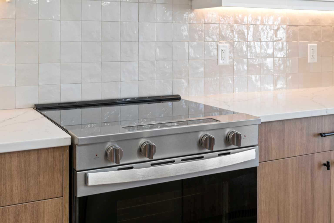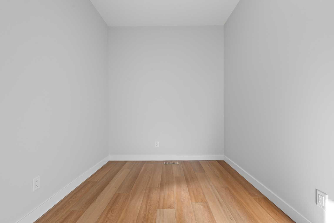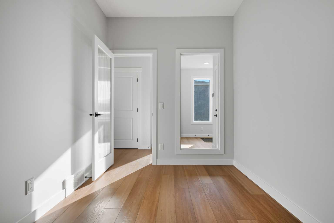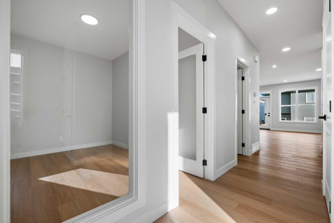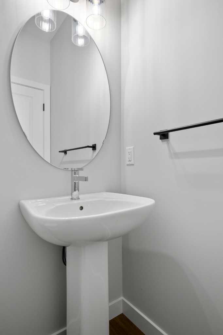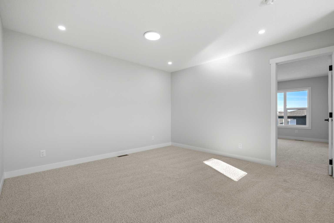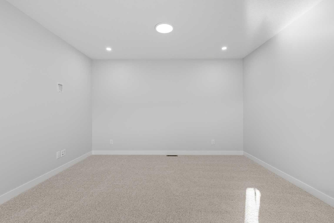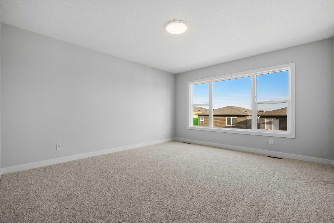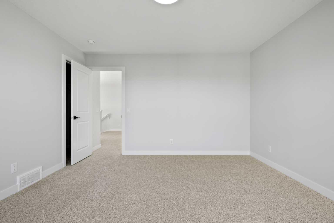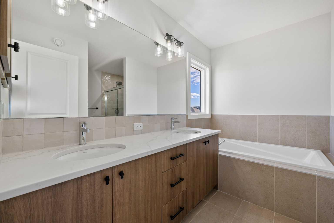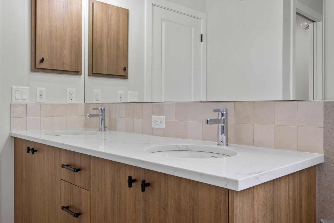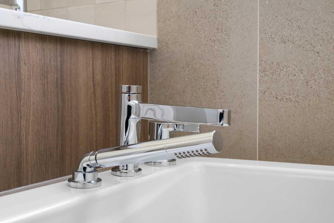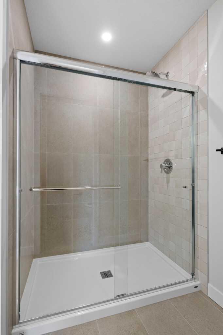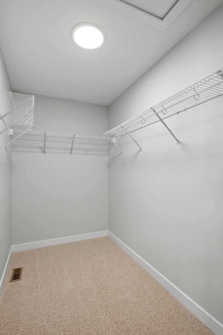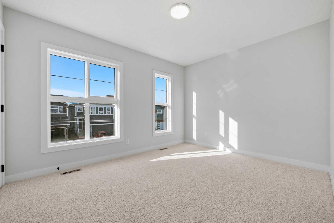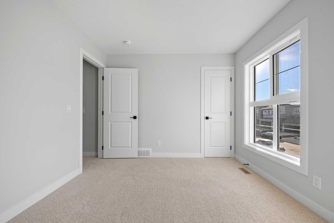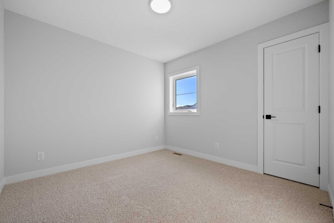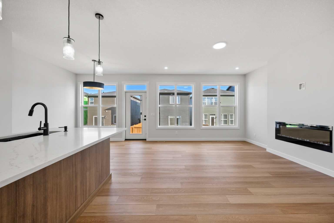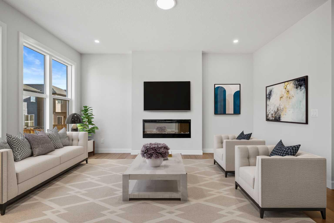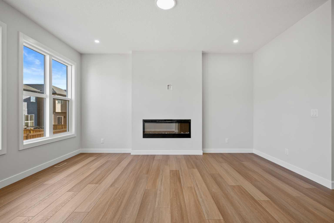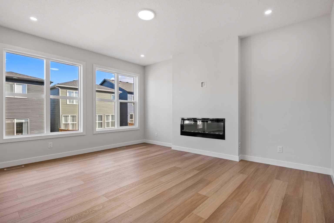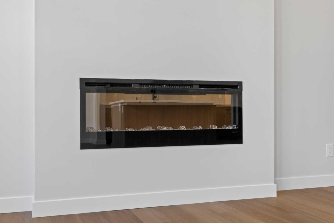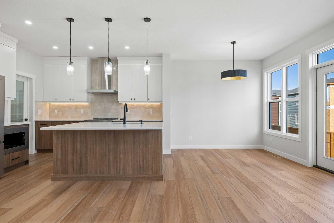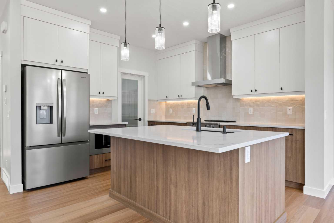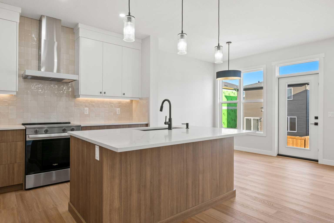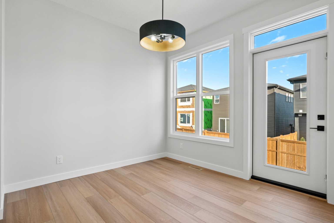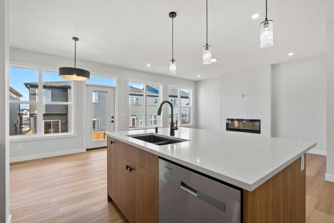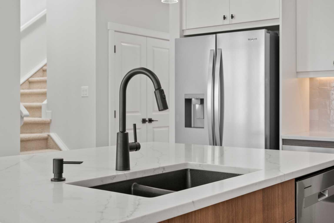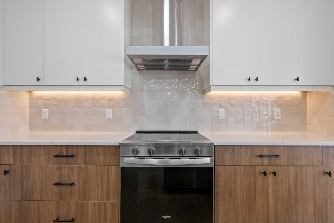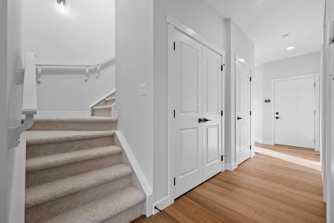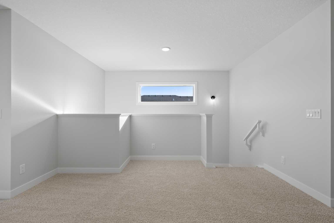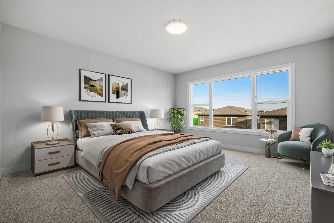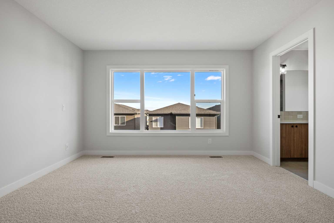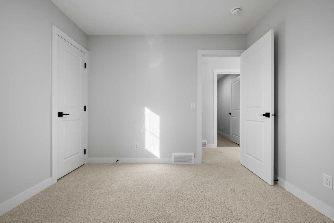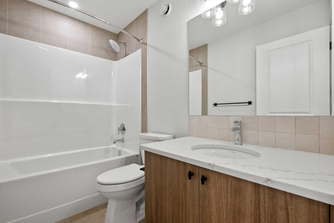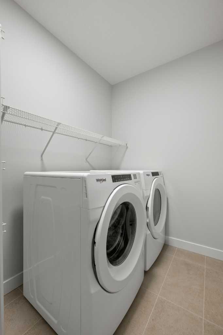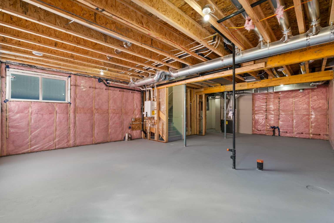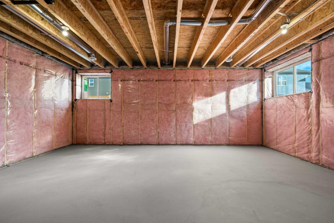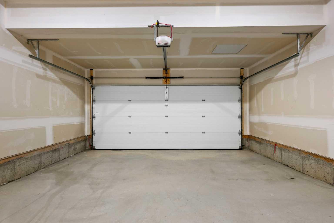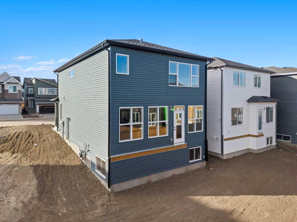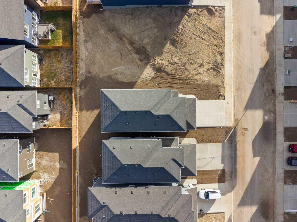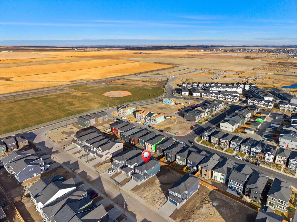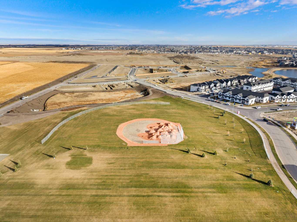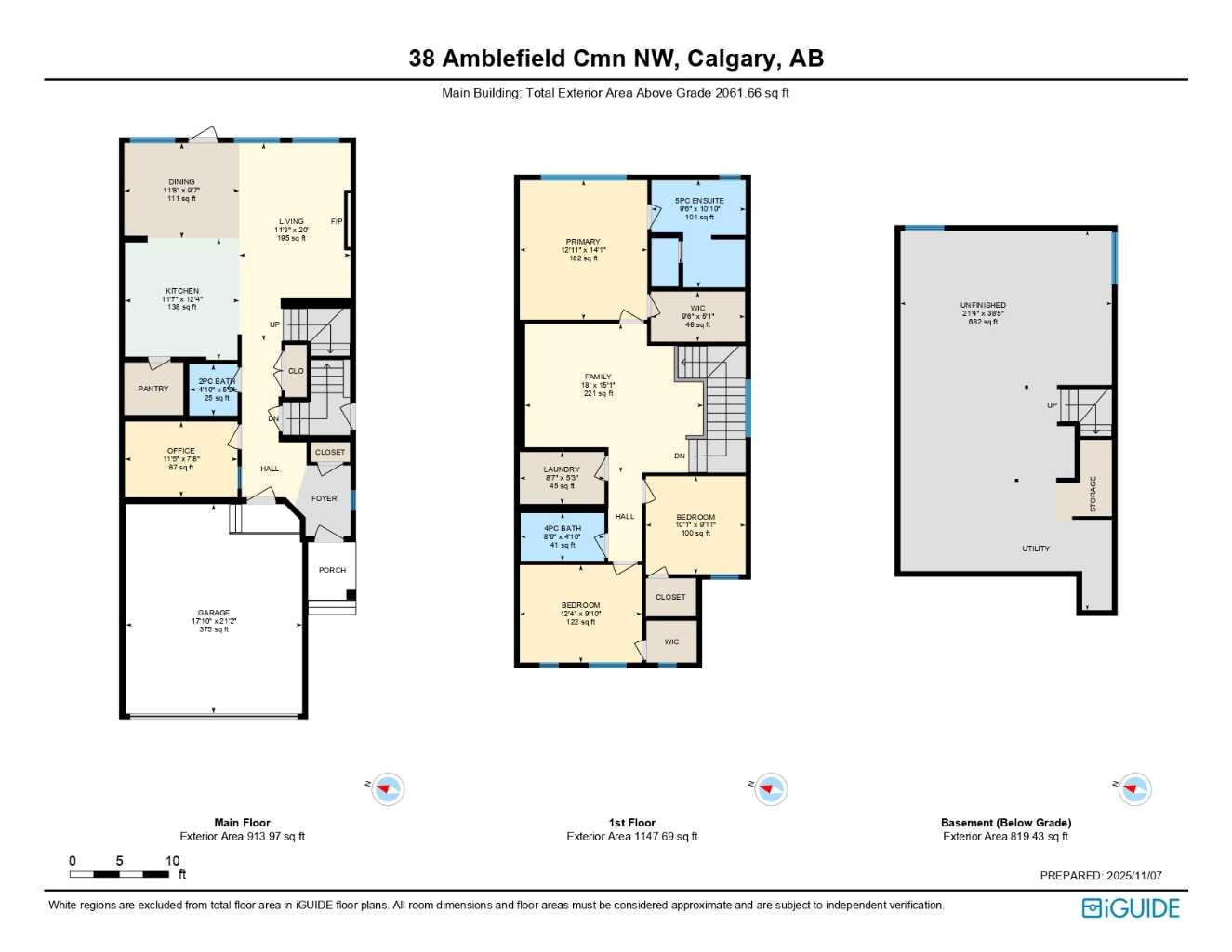38 Amblefield Common NW, Calgary, Alberta
Residential For Sale in Calgary, Alberta
$714,900
-
ResidentialProperty Type
-
3Bedrooms
-
3Bath
-
2Garage
-
2,062Sq Ft
-
2025Year Built
Discover 38 Amblefield Common NW — a stunning modern home that perfectly blends functionality, comfort, and style in one of Calgary’s most desirable new communities. Step inside to find an open and inviting layout designed for today’s lifestyle. The main floor features a versatile flex room, ideal for a home office, playroom, or study. The chef-inspired kitchen boasts quartz countertops, full-height cabinetry, and a walk-in pantry, offering abundant storage and workspace. Gather in the great room, where an elegant electric fireplace creates a warm focal point for relaxing evenings. The home’s knock-down ceiling texture adds a sophisticated touch throughout. Upstairs, a central bonus room provides a perfect family retreat, while the convenient full laundry room simplifies daily routines. The luxurious 5-piece owner’s ensuite includes dual sinks, a soaker tub, and a walk-in shower, complemented by a spacious walk-in closet. Two additional bedrooms complete this floor close enough to the Primary bedroom but ample space in between for privacy. One of the two bedrooms has a walk-in closet with a closet organizer. Both rooms share a 4 piece bathroom across the hallway. The sunshine basement with 9’ foundation offers endless potential—bright, open, and ready for your personal touch. With separate side entrance and basement rough-ins. Located in the growing community of Amblefield, this home is close to future schools, parks, shopping, and major roadways, providing both convenience and long-term value. Whether you’re a growing family or savvy investor, 38 Amblefield Common NW delivers the space, quality, and flexibility to fit your lifestyle. Don’t miss the opportunity to make this beautifully designed home your own - Visit the showhome today!
| Street Address: | 38 Amblefield Common NW |
| City: | Calgary |
| Province/State: | Alberta |
| Postal Code: | N/A |
| County/Parish: | Calgary |
| Subdivision: | Ambleridge |
| Country: | Canada |
| Latitude: | 51.18820700 |
| Longitude: | -114.11429940 |
| MLS® Number: | A2268849 |
| Price: | $714,900 |
| Property Area: | 2,062 Sq ft |
| Bedrooms: | 3 |
| Bathrooms Half: | 1 |
| Bathrooms Full: | 2 |
| Living Area: | 2,062 Sq ft |
| Building Area: | 0 Sq ft |
| Year Built: | 2025 |
| Listing Date: | Nov 12, 2025 |
| Garage Spaces: | 2 |
| Property Type: | Residential |
| Property Subtype: | Detached |
| MLS Status: | Active |
Additional Details
| Flooring: | N/A |
| Construction: | Stone,Vinyl Siding,Wood Frame |
| Parking: | Double Garage Attached |
| Appliances: | Dishwasher,Dryer,Microwave Hood Fan,Refrigerator,Stove(s),Washer |
| Stories: | N/A |
| Zoning: | R-G |
| Fireplace: | N/A |
| Amenities: | Park,Playground,Schools Nearby,Shopping Nearby,Sidewalks,Street Lights,Walking/Bike Paths |
Utilities & Systems
| Heating: | Forced Air |
| Cooling: | None |
| Property Type | Residential |
| Building Type | Detached |
| Square Footage | 2,062 sqft |
| Community Name | Ambleridge |
| Subdivision Name | Ambleridge |
| Title | Fee Simple |
| Land Size | 3,078 sqft |
| Built in | 2025 |
| Annual Property Taxes | Contact listing agent |
| Parking Type | Garage |
Bedrooms
| Above Grade | 3 |
Bathrooms
| Total | 3 |
| Partial | 1 |
Interior Features
| Appliances Included | Dishwasher, Dryer, Microwave Hood Fan, Refrigerator, Stove(s), Washer |
| Flooring | Carpet, Tile, Vinyl |
Building Features
| Features | Double Vanity, High Ceilings, Kitchen Island, Open Floorplan, Walk-In Closet(s) |
| Construction Material | Stone, Vinyl Siding, Wood Frame |
| Structures | None |
Heating & Cooling
| Cooling | None |
| Heating Type | Forced Air |
Exterior Features
| Exterior Finish | Stone, Vinyl Siding, Wood Frame |
Neighbourhood Features
| Community Features | Park, Playground, Schools Nearby, Shopping Nearby, Sidewalks, Street Lights, Walking/Bike Paths |
| Amenities Nearby | Park, Playground, Schools Nearby, Shopping Nearby, Sidewalks, Street Lights, Walking/Bike Paths |
Parking
| Parking Type | Garage |
| Total Parking Spaces | 4 |
Interior Size
| Total Finished Area: | 2,062 sq ft |
| Total Finished Area (Metric): | 191.53 sq m |
| Main Level: | 914 sq ft |
| Upper Level: | 1,148 sq ft |
Room Count
| Bedrooms: | 3 |
| Bathrooms: | 3 |
| Full Bathrooms: | 2 |
| Half Bathrooms: | 1 |
| Rooms Above Grade: | 8 |
Lot Information
| Lot Size: | 3,078 sq ft |
| Lot Size (Acres): | 0.07 acres |
| Frontage: | 29 ft |
Legal
| Legal Description: | 2411014;20;33 |
| Title to Land: | Fee Simple |
- Double Vanity
- High Ceilings
- Kitchen Island
- Open Floorplan
- Walk-In Closet(s)
- None
- Dishwasher
- Dryer
- Microwave Hood Fan
- Refrigerator
- Stove(s)
- Washer
- Full
- Park
- Playground
- Schools Nearby
- Shopping Nearby
- Sidewalks
- Street Lights
- Walking/Bike Paths
- Stone
- Vinyl Siding
- Wood Frame
- Electric
- Poured Concrete
- Back Yard
- Double Garage Attached
Floor plan information is not available for this property.
Monthly Payment Breakdown
Loading Walk Score...
What's Nearby?
Powered by Yelp

