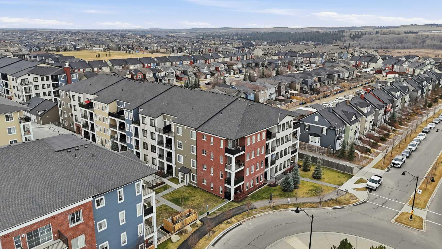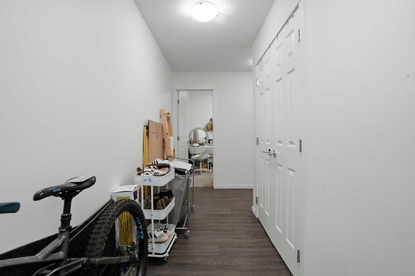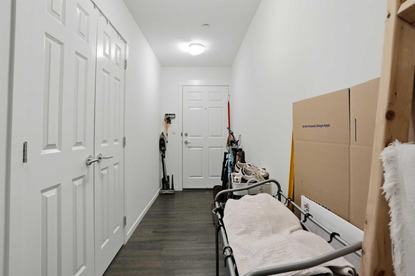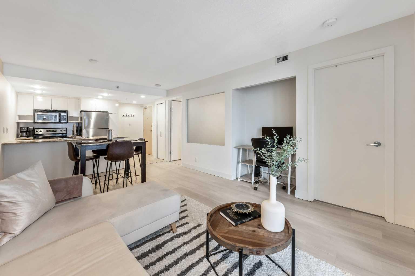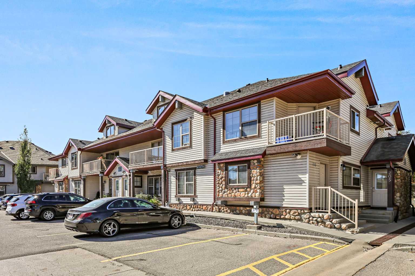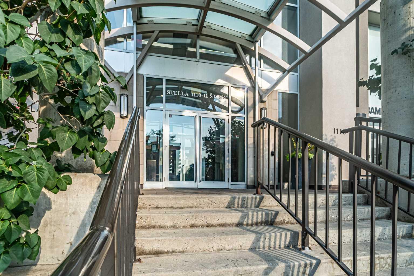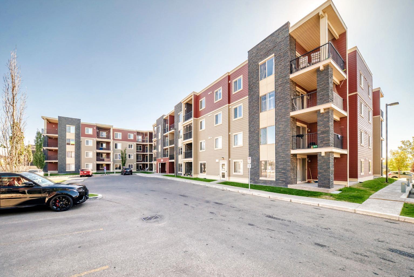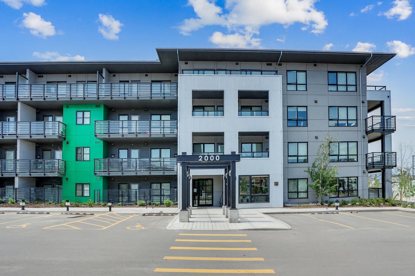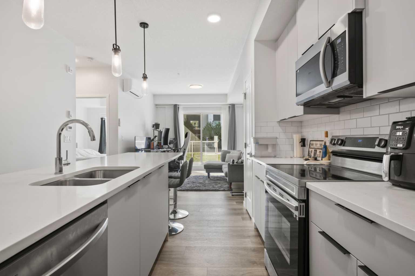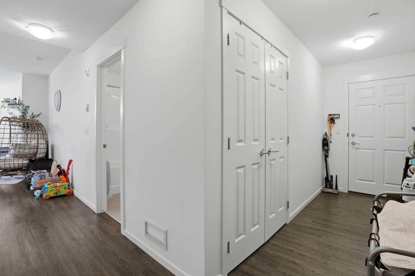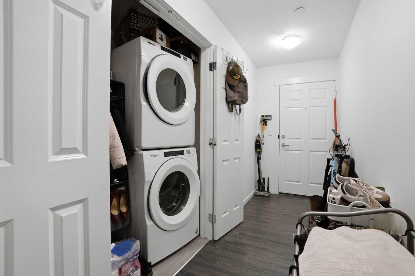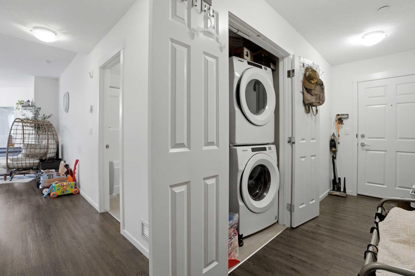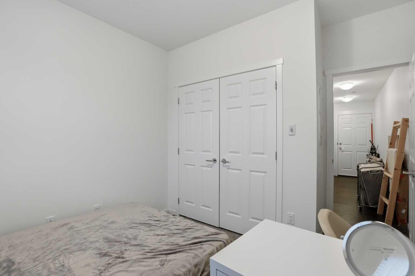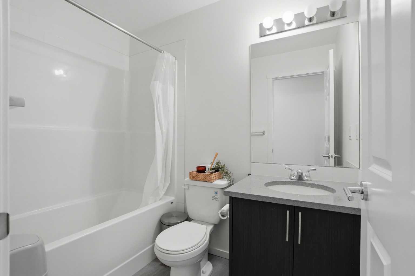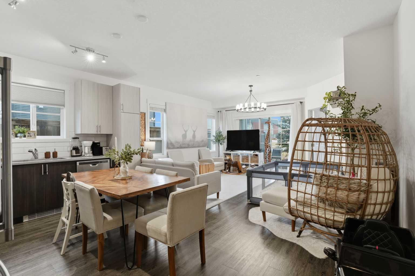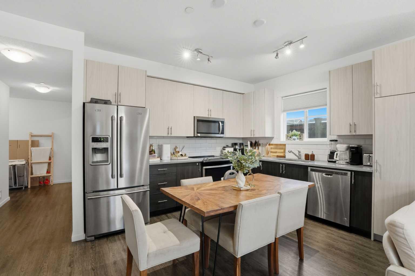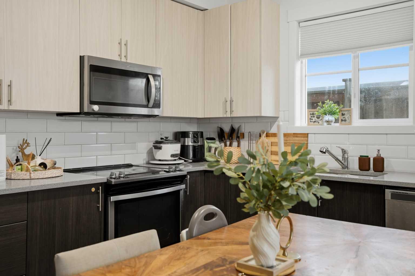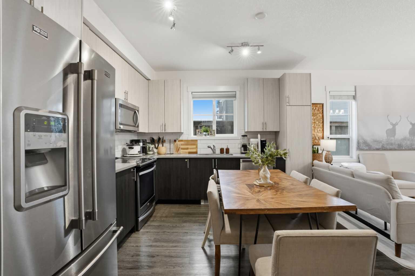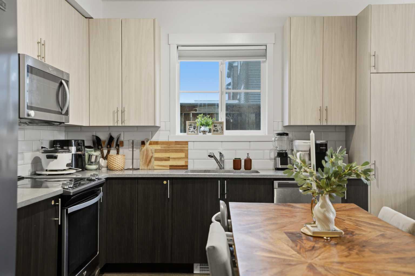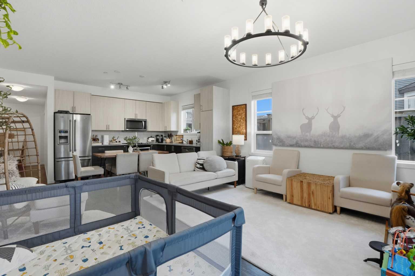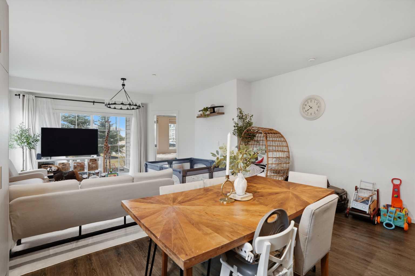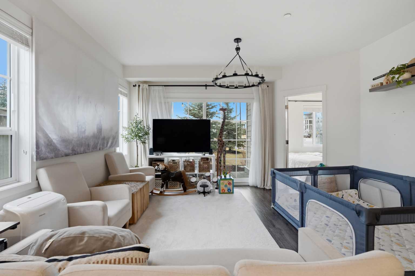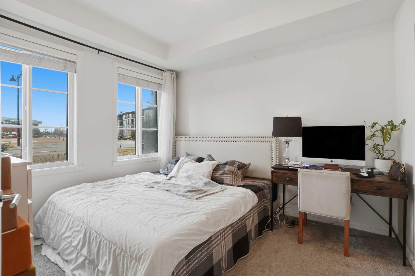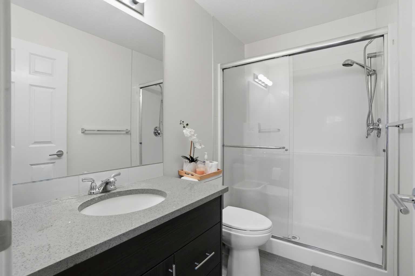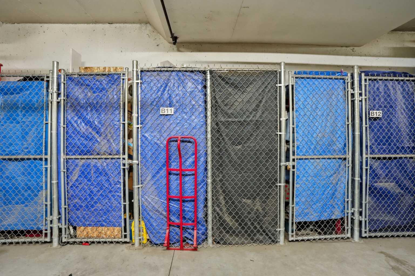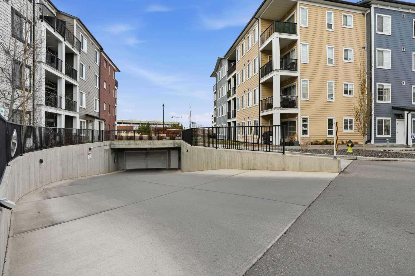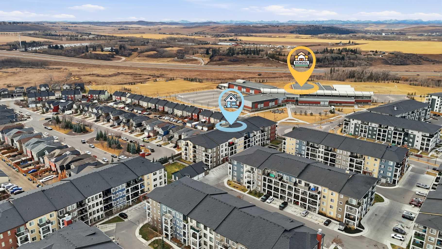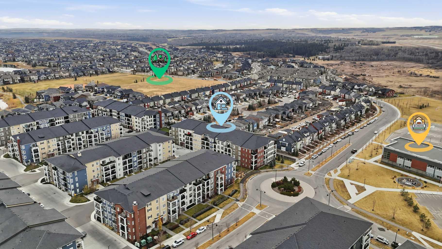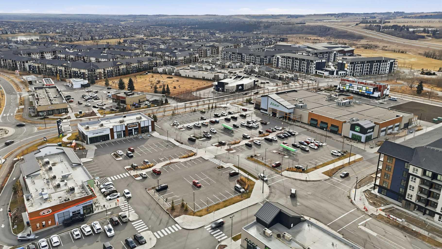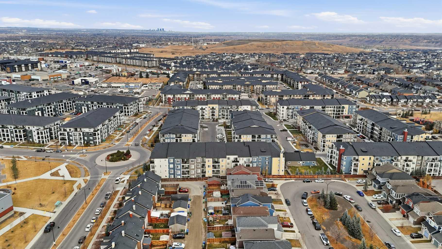6109, 151 Legacy Main Street SE, Calgary, Alberta
Condo For Sale in Calgary, Alberta
$345,000
-
CondoProperty Type
-
2Bedrooms
-
2Bath
-
0Garage
-
874Sq Ft
-
2020Year Built
Welcome to Legacy Park II, where comfort, convenience, and sunshine filled living meet in the heart of one of Calgary’s most loved communities. This inviting two bedroom, two bathroom corner unit sits on the main floor with a southwest facing orientation that fills the home with natural light throughout the day. The open concept layout creates an easy flow between the bright living room, dining area, and modern kitchen, which features luxury vinyl plank flooring, stainless steel appliances, quartz countertops, and soaring high ceilings that enhance the airy feel. The primary bedroom enjoys its own three piece ensuite, while the second bedroom is perfect for guests, a home office, or a growing family and is complemented by a full four piece bathroom. Step outside to a private gated patio that faces south, offering the ideal place to sip your morning coffee, watch the sunsets, or create a cozy outdoor retreat for pets or entertaining. This well managed, pet friendly complex includes secure titled underground parking and a convenient storage locker located right beside your parking stall. All of this is set within steps of Legacy’s everyday amenities including Township Shopping Centre, grocery stores, restaurants, cafes, fitness studios, playgrounds, parks, and scenic walking paths that wind through ponds and green spaces. With schools, bus routes, and access to Macleod Trail and Stoney Trail only minutes away, this is a home that blends comfort, lifestyle, and unbeatable convenience.
| Street Address: | 6109, 151 Legacy Main Street SE |
| City: | Calgary |
| Province/State: | Alberta |
| Postal Code: | N/A |
| County/Parish: | Calgary |
| Subdivision: | Legacy |
| Country: | Canada |
| Latitude: | 50.86007215 |
| Longitude: | -114.02385048 |
| MLS® Number: | A2271148 |
| Price: | $345,000 |
| Property Area: | 874 Sq ft |
| Bedrooms: | 2 |
| Bathrooms Half: | 0 |
| Bathrooms Full: | 2 |
| Living Area: | 874 Sq ft |
| Building Area: | 0 Sq ft |
| Year Built: | 2020 |
| Listing Date: | Nov 26, 2025 |
| Garage Spaces: | 0 |
| Property Type: | Residential |
| Property Subtype: | Apartment |
| MLS Status: | Active |
Additional Details
| Flooring: | N/A |
| Construction: | Cement Fiber Board,Stone,Vinyl Siding,Wood Frame |
| Parking: | Parkade,Underground |
| Appliances: | Dishwasher,Electric Stove,Garage Control(s),Microwave Hood Fan,Refrigerator,Washer/Dryer Stacked |
| Stories: | N/A |
| Zoning: | M-X2 |
| Fireplace: | N/A |
| Amenities: | Park,Playground,Schools Nearby,Shopping Nearby |
Utilities & Systems
| Heating: | Baseboard |
| Cooling: | None |
| Property Type | Residential |
| Building Type | Apartment |
| Storeys | 4 |
| Square Footage | 874 sqft |
| Community Name | Legacy |
| Subdivision Name | Legacy |
| Title | Fee Simple |
| Land Size | Unknown |
| Built in | 2020 |
| Annual Property Taxes | Contact listing agent |
| Parking Type | Underground |
| Time on MLS Listing | 1 day |
Bedrooms
| Above Grade | 2 |
Bathrooms
| Total | 2 |
| Partial | 0 |
Interior Features
| Appliances Included | Dishwasher, Electric Stove, Garage Control(s), Microwave Hood Fan, Refrigerator, Washer/Dryer Stacked |
| Flooring | Laminate, Tile |
Building Features
| Features | High Ceilings |
| Style | Attached |
| Construction Material | Cement Fiber Board, Stone, Vinyl Siding, Wood Frame |
| Building Amenities | Elevator(s), Parking, Snow Removal, Storage, Visitor Parking |
| Structures | Patio |
Heating & Cooling
| Cooling | None |
| Heating Type | Baseboard |
Exterior Features
| Exterior Finish | Cement Fiber Board, Stone, Vinyl Siding, Wood Frame |
Neighbourhood Features
| Community Features | Park, Playground, Schools Nearby, Shopping Nearby |
| Pets Allowed | Restrictions |
| Amenities Nearby | Park, Playground, Schools Nearby, Shopping Nearby |
Maintenance or Condo Information
| Maintenance Fees | $432 Monthly |
| Maintenance Fees Include | Common Area Maintenance, Heat, Insurance, Maintenance Grounds, Parking, Professional Management, Reserve Fund Contributions, Sewer, Snow Removal, Trash, Water |
Parking
| Parking Type | Underground |
| Total Parking Spaces | 1 |
Interior Size
| Total Finished Area: | 874 sq ft |
| Total Finished Area (Metric): | 81.18 sq m |
Room Count
| Bedrooms: | 2 |
| Bathrooms: | 2 |
| Full Bathrooms: | 2 |
| Rooms Above Grade: | 5 |
Lot Information
Legal
| Legal Description: | 1910702;165 |
| Title to Land: | Fee Simple |
- High Ceilings
- Other
- Dishwasher
- Electric Stove
- Garage Control(s)
- Microwave Hood Fan
- Refrigerator
- Washer/Dryer Stacked
- Elevator(s)
- Parking
- Snow Removal
- Storage
- Visitor Parking
- Park
- Playground
- Schools Nearby
- Shopping Nearby
- Cement Fiber Board
- Stone
- Vinyl Siding
- Wood Frame
- Parkade
- Underground
- Patio
Main Level
| Foyer | 11`7" x 4`7" |
| Living Room | 16`6" x 13`3" |
| Kitchen | 16`6" x 11`5" |
| Bedroom - Primary | 10`3" x 11`2" |
| 3pc Ensuite bath | 4`11" x 8`6" |
| Bedroom | 12`1" x 10`4" |
| 4pc Bathroom | 4`11" x 7`7" |
Monthly Payment Breakdown
Loading Walk Score...
What's Nearby?
Powered by Yelp

