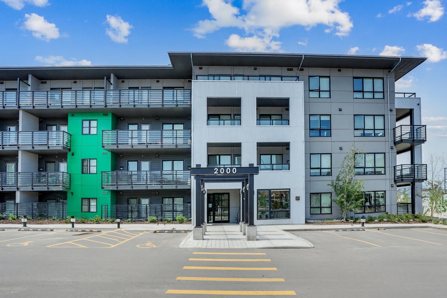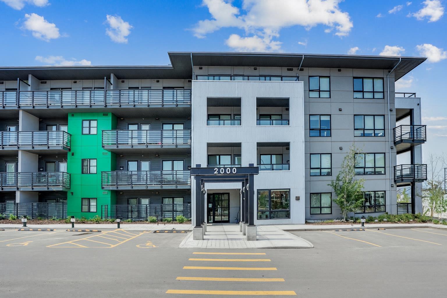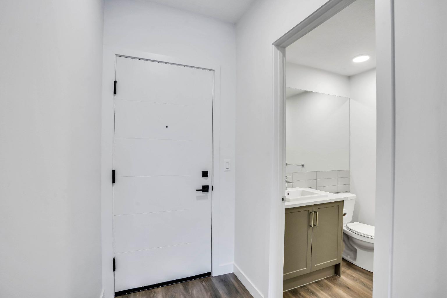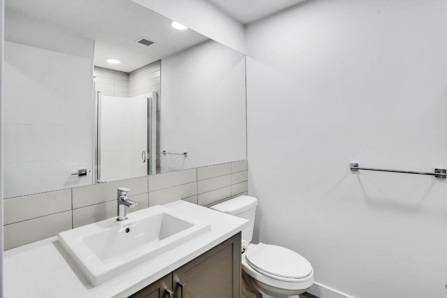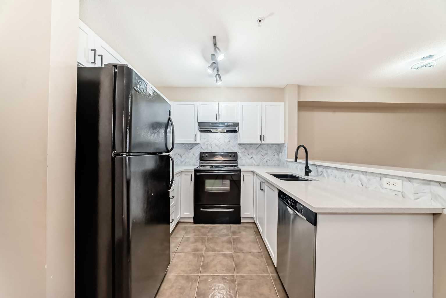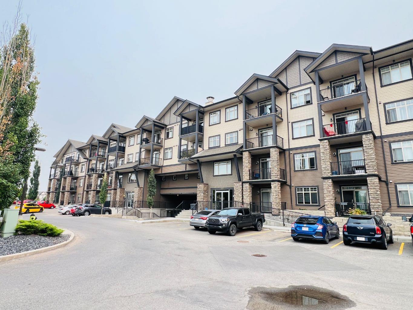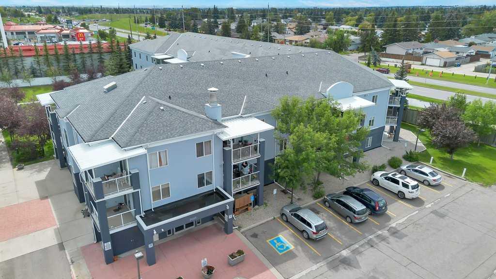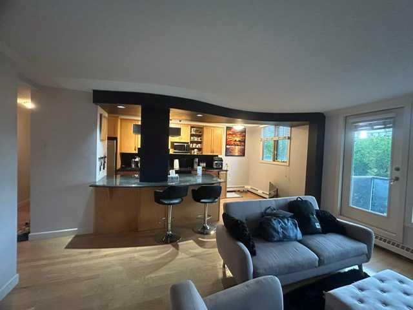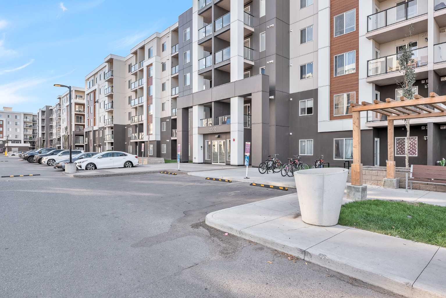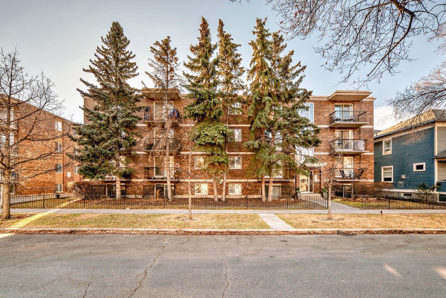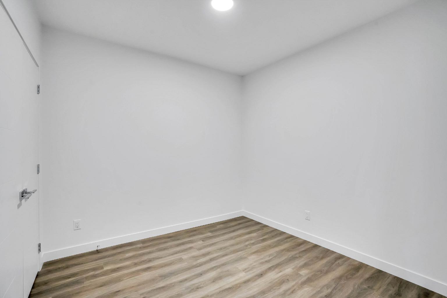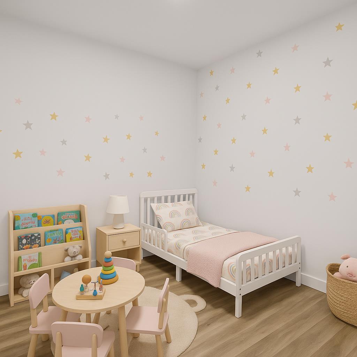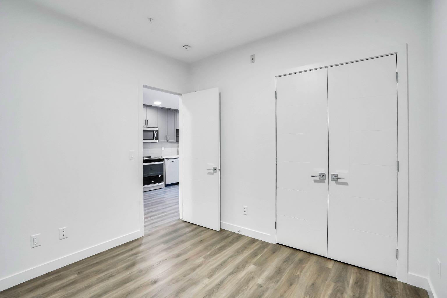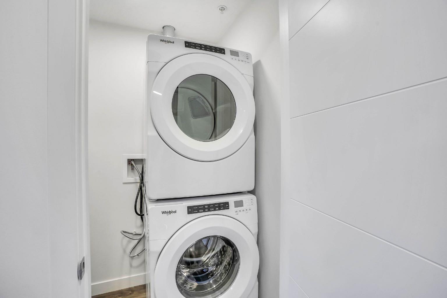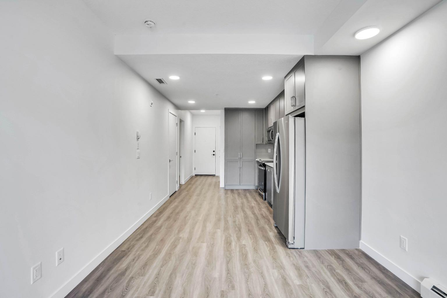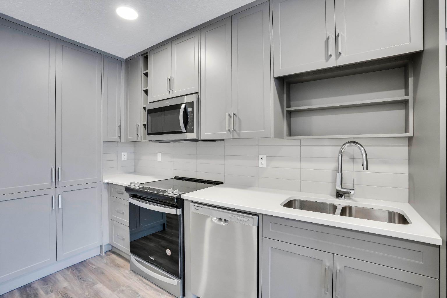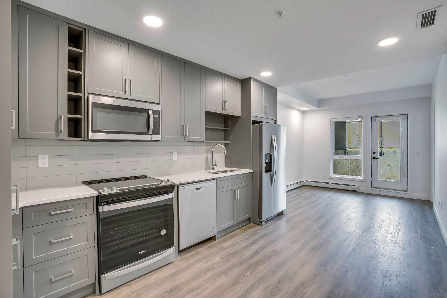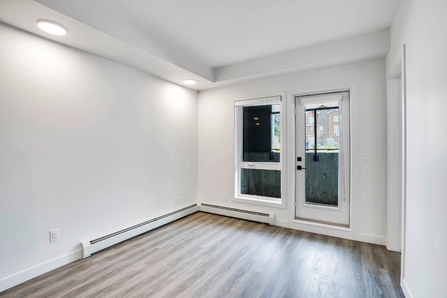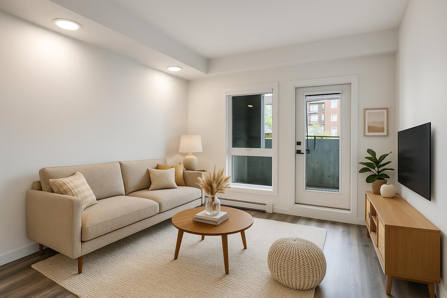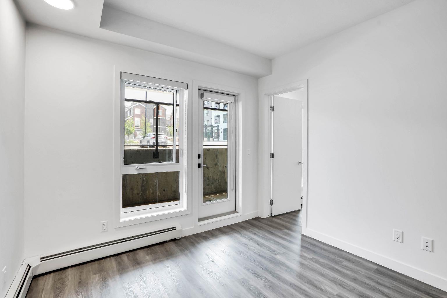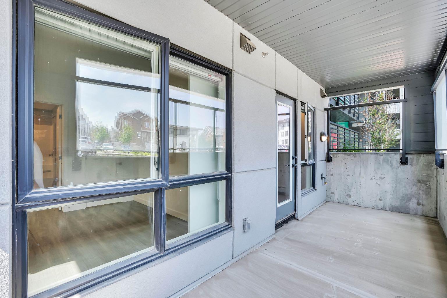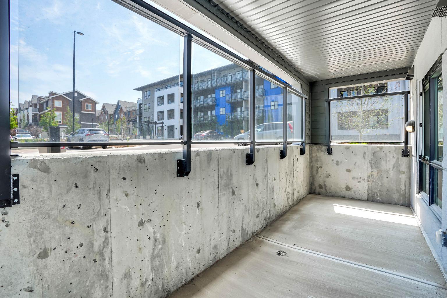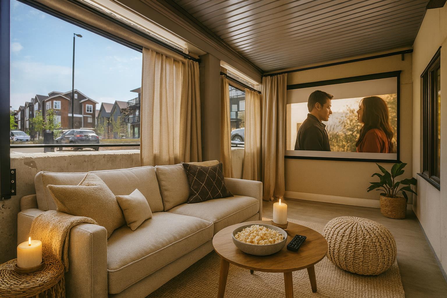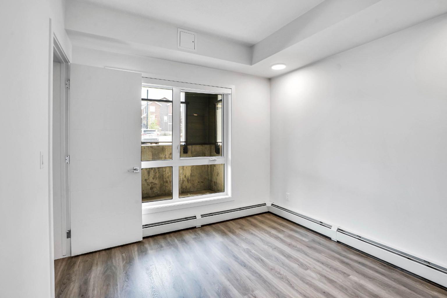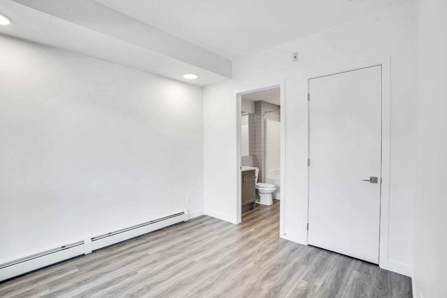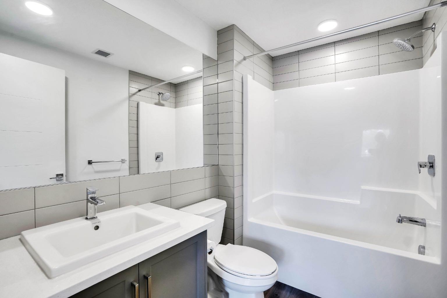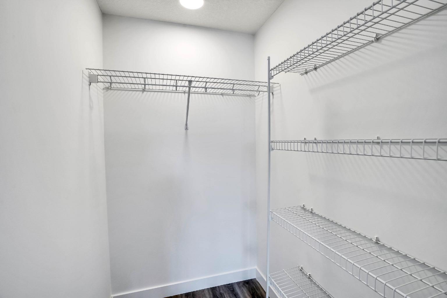2113, 350 Livingston Common NE, Calgary, Alberta
Condo For Sale in Calgary, Alberta
$278,000
-
CondoProperty Type
-
2Bedrooms
-
2Bath
-
0Garage
-
673Sq Ft
-
2024Year Built
An incredible opportunity to own a 2-bedroom, 2-bath condo in one of Calgary’s fastest growing communities — all for only $285,000! Step into modern comfort in this thoughtfully designed, open-concept condo featuring: -Two spacious bedrooms on opposite sides of the unit -Two full bathrooms, including a primary ensuite -Open living space that flows seamlessly into the kitchen—perfect for everyday living and entertaining -Contemporary kitchen with plenty of cabinetry and counter space -Generous storage solutions throughout the unit for maximum functionality -Underground assigned parking for convenience and year-round comfort -Private enclosed balcony – a rare feature that can be transformed into your personal theatre room, cozy lounge, or four-season retreat! Located in the vibrant community of Livingston, this home offers incredible lifestyle potential with easy access to: -Walking paths and scenic parks -Community amenities and future retail hub -Schools, playgrounds, and recreation spaces -Quick access to Stoney Trail, making commuting a breeze This is more than just a condo — it’s a chance to be part of a thriving, master-planned neighborhood designed for connection and quality of life. Move in and make it your own!
| Street Address: | 2113, 350 Livingston Common NE |
| City: | Calgary |
| Province/State: | Alberta |
| Postal Code: | N/A |
| County/Parish: | Calgary |
| Subdivision: | Livingston |
| Country: | Canada |
| Latitude: | 51.18397840 |
| Longitude: | -114.06750450 |
| MLS® Number: | A2267337 |
| Price: | $278,000 |
| Property Area: | 673 Sq ft |
| Bedrooms: | 2 |
| Bathrooms Half: | 0 |
| Bathrooms Full: | 2 |
| Living Area: | 673 Sq ft |
| Building Area: | 0 Sq ft |
| Year Built: | 2024 |
| Listing Date: | Oct 28, 2025 |
| Garage Spaces: | 0 |
| Property Type: | Residential |
| Property Subtype: | Apartment |
| MLS Status: | Active |
Additional Details
| Flooring: | N/A |
| Construction: | Aluminum Siding ,Composite Siding,Wood Frame |
| Parking: | Assigned,Underground |
| Appliances: | Dishwasher,Dryer,Electric Stove,Garage Control(s),Microwave Hood Fan,Refrigerator,Washer/Dryer Stacked,Window Coverings |
| Stories: | N/A |
| Zoning: | M-2 |
| Fireplace: | N/A |
| Amenities: | Park,Playground,Schools Nearby,Shopping Nearby,Sidewalks,Street Lights,Walking/Bike Paths |
Utilities & Systems
| Heating: | Baseboard |
| Cooling: | None |
| Property Type | Residential |
| Building Type | Apartment |
| Storeys | 4 |
| Square Footage | 673 sqft |
| Community Name | Livingston |
| Subdivision Name | Livingston |
| Title | Fee Simple |
| Land Size | Unknown |
| Built in | 2024 |
| Annual Property Taxes | Contact listing agent |
| Parking Type | Underground |
| Time on MLS Listing | 10 days |
Bedrooms
| Above Grade | 2 |
Bathrooms
| Total | 2 |
| Partial | 0 |
Interior Features
| Appliances Included | Dishwasher, Dryer, Electric Stove, Garage Control(s), Microwave Hood Fan, Refrigerator, Washer/Dryer Stacked, Window Coverings |
| Flooring | Vinyl Plank |
Building Features
| Features | Closet Organizers, High Ceilings, No Animal Home, No Smoking Home, Quartz Counters, Separate Entrance, Storage, Walk-In Closet(s) |
| Style | Attached |
| Construction Material | Aluminum Siding , Composite Siding, Wood Frame |
| Building Amenities | Dog Run, Elevator(s), Parking, Visitor Parking |
| Structures | Balcony(s) |
Heating & Cooling
| Cooling | None |
| Heating Type | Baseboard |
Exterior Features
| Exterior Finish | Aluminum Siding , Composite Siding, Wood Frame |
Neighbourhood Features
| Community Features | Park, Playground, Schools Nearby, Shopping Nearby, Sidewalks, Street Lights, Walking/Bike Paths |
| Pets Allowed | Restrictions |
| Amenities Nearby | Park, Playground, Schools Nearby, Shopping Nearby, Sidewalks, Street Lights, Walking/Bike Paths |
Maintenance or Condo Information
| Maintenance Fees | $423 Monthly |
| Maintenance Fees Include | Common Area Maintenance, Heat, Maintenance Grounds, Parking, Professional Management, Reserve Fund Contributions, Snow Removal, Trash, Water |
Parking
| Parking Type | Underground |
| Total Parking Spaces | 1 |
Interior Size
| Total Finished Area: | 673 sq ft |
| Total Finished Area (Metric): | 62.53 sq m |
Room Count
| Bedrooms: | 2 |
| Bathrooms: | 2 |
| Full Bathrooms: | 2 |
| Rooms Above Grade: | 5 |
Lot Information
- Closet Organizers
- High Ceilings
- No Animal Home
- No Smoking Home
- Quartz Counters
- Separate Entrance
- Storage
- Walk-In Closet(s)
- Awning(s)
- Dog Run
- Lighting
- Dishwasher
- Dryer
- Electric Stove
- Garage Control(s)
- Microwave Hood Fan
- Refrigerator
- Washer/Dryer Stacked
- Window Coverings
- Elevator(s)
- Parking
- Visitor Parking
- Park
- Playground
- Schools Nearby
- Shopping Nearby
- Sidewalks
- Street Lights
- Walking/Bike Paths
- Aluminum Siding
- Composite Siding
- Wood Frame
- Assigned
- Underground
- Balcony(s)
Floor plan information is not available for this property.
Monthly Payment Breakdown
Loading Walk Score...
What's Nearby?
Powered by Yelp
