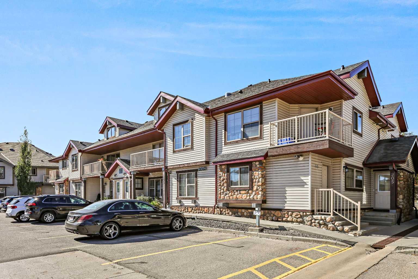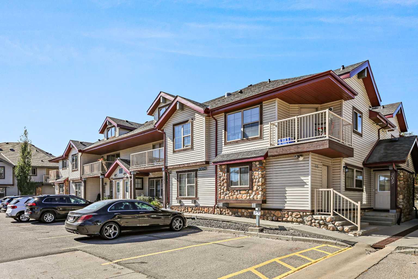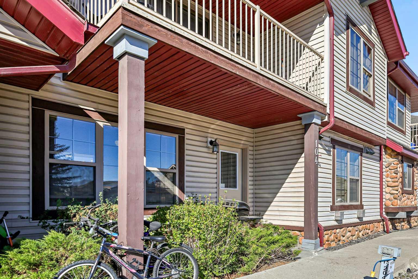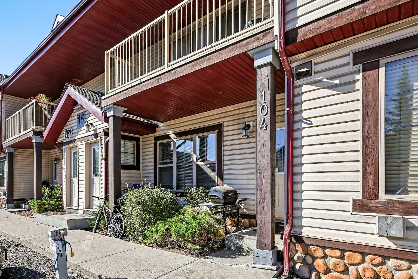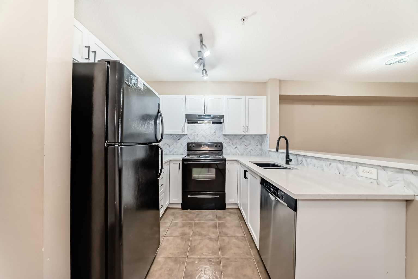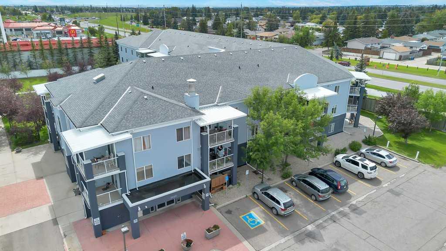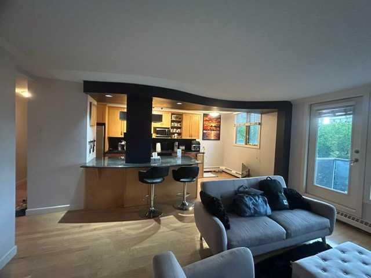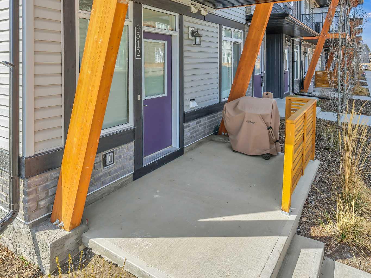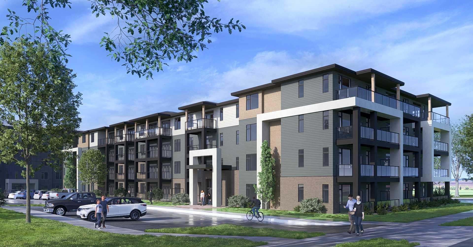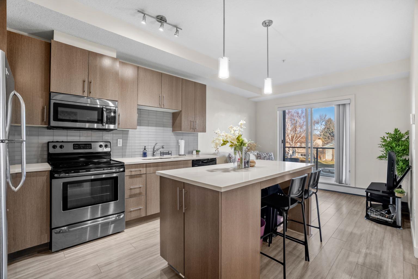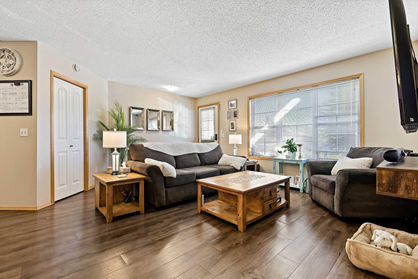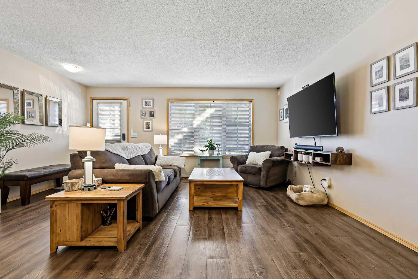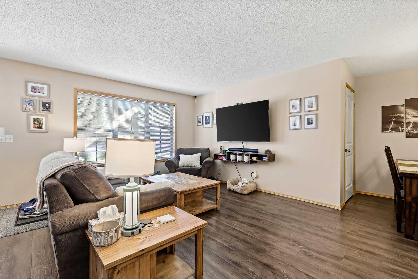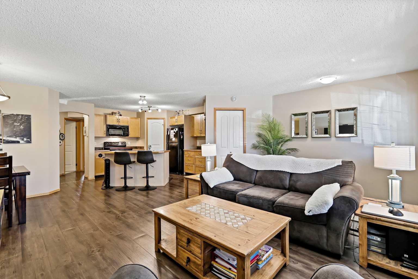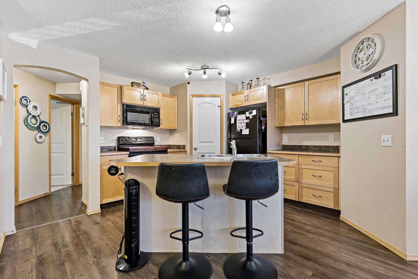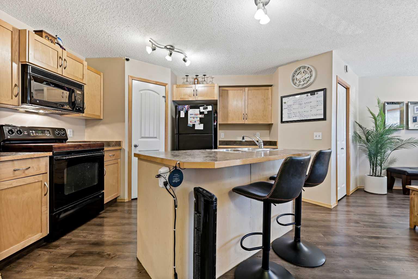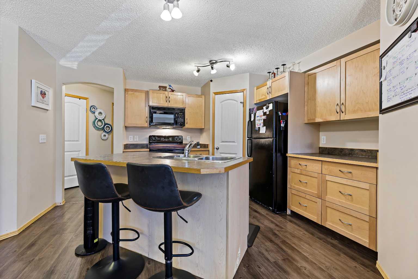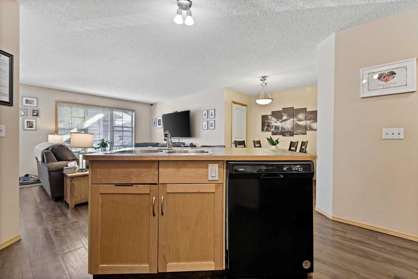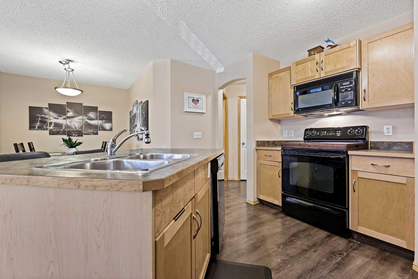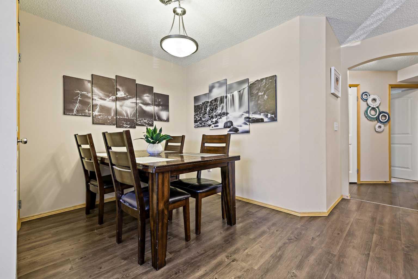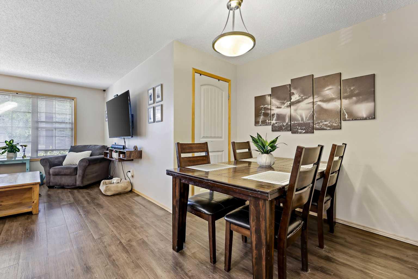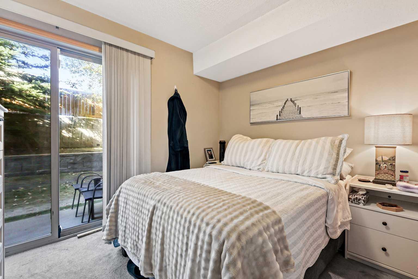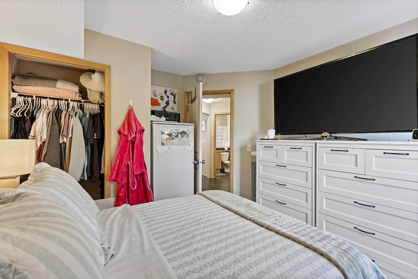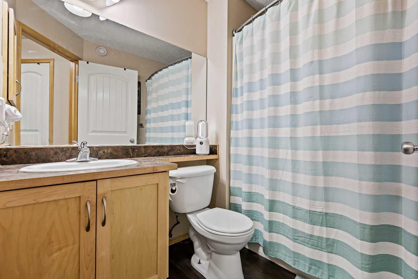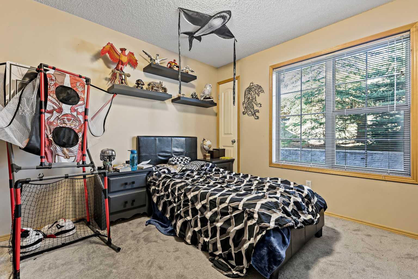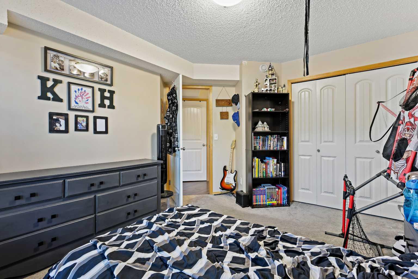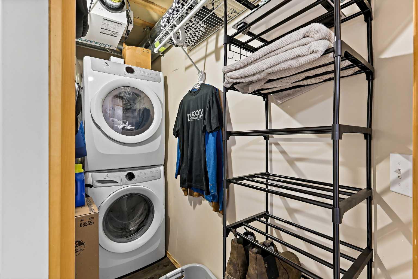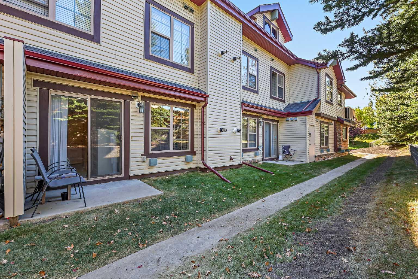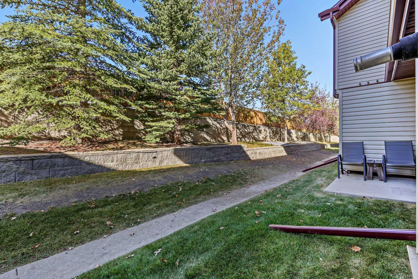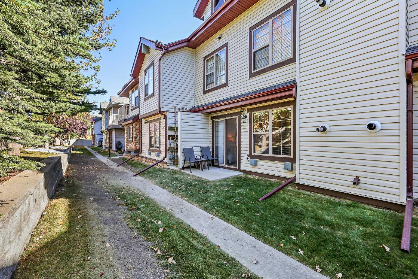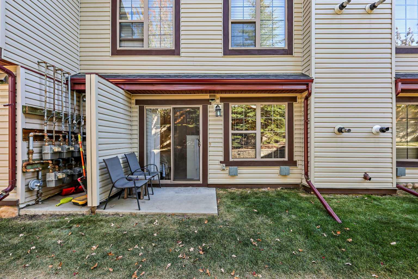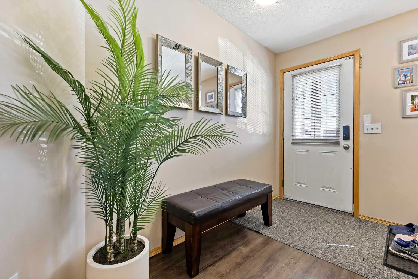104, 15 Everridge Square SW, Calgary, Alberta
Condo For Sale in Calgary, Alberta
$277,500
-
CondoProperty Type
-
2Bedrooms
-
1Bath
-
0Garage
-
839Sq Ft
-
2006Year Built
** Please click on "Video's for 3D tour ** INVESTOR/FIRST TIME HOME BUYER ALERT!! Very well kept, 2 bedroom townhouse in very desirable Evergreen! Amazing features include: 2 bedrooms, 1 bathroom, almost 850 sq ft - open concept main area, cozy rear patio with private back yard space, 1 parking spot, in suite laundry, LOW condo fees, breakfast bar, quiet & efficient in-floor heat, luxury vinyl planking and much more! Location is a home run - close to all schools & amenities, short walk or bike ride to Fish Creek Park and very easy access to all major routes - Stoney & MacLeod Trail/22X/Deerfoot! Tenant in place and would love to stay! Vacant possession would be 3 calendar months away or assume the tenant for 3 months of cash flow!
| Street Address: | 104, 15 Everridge Square SW |
| City: | Calgary |
| Province/State: | Alberta |
| Postal Code: | N/A |
| County/Parish: | Calgary |
| Subdivision: | Evergreen |
| Country: | Canada |
| Latitude: | 50.90869387 |
| Longitude: | -114.11657806 |
| MLS® Number: | A2258443 |
| Price: | $277,500 |
| Property Area: | 839 Sq ft |
| Bedrooms: | 2 |
| Bathrooms Half: | 0 |
| Bathrooms Full: | 1 |
| Living Area: | 839 Sq ft |
| Building Area: | 0 Sq ft |
| Year Built: | 2006 |
| Listing Date: | Sep 25, 2025 |
| Garage Spaces: | 0 |
| Property Type: | Residential |
| Property Subtype: | Row/Townhouse |
| MLS Status: | Active |
Additional Details
| Flooring: | N/A |
| Construction: | Concrete,Vinyl Siding,Wood Frame |
| Parking: | Assigned,Stall |
| Appliances: | Dishwasher,Dryer,Microwave Hood Fan,Refrigerator,Stove(s),Washer |
| Stories: | N/A |
| Zoning: | M-1 d75 |
| Fireplace: | N/A |
| Amenities: | Park,Playground,Schools Nearby,Shopping Nearby,Sidewalks,Street Lights,Walking/Bike Paths |
Utilities & Systems
| Heating: | In Floor,Natural Gas |
| Cooling: | None |
| Property Type | Residential |
| Building Type | Row/Townhouse |
| Square Footage | 839 sqft |
| Community Name | Evergreen |
| Subdivision Name | Evergreen |
| Title | Fee Simple |
| Land Size | Unknown |
| Built in | 2006 |
| Annual Property Taxes | Contact listing agent |
| Parking Type | Assigned |
| Time on MLS Listing | 60 days |
Bedrooms
| Above Grade | 2 |
Bathrooms
| Total | 1 |
| Partial | 0 |
Interior Features
| Appliances Included | Dishwasher, Dryer, Microwave Hood Fan, Refrigerator, Stove(s), Washer |
| Flooring | Vinyl Plank |
Building Features
| Features | Closet Organizers, No Animal Home, No Smoking Home, Open Floorplan, Pantry |
| Style | Attached |
| Construction Material | Concrete, Vinyl Siding, Wood Frame |
| Building Amenities | Visitor Parking |
| Structures | Patio |
Heating & Cooling
| Cooling | None |
| Heating Type | In Floor, Natural Gas |
Exterior Features
| Exterior Finish | Concrete, Vinyl Siding, Wood Frame |
Neighbourhood Features
| Community Features | Park, Playground, Schools Nearby, Shopping Nearby, Sidewalks, Street Lights, Walking/Bike Paths |
| Pets Allowed | Restrictions |
| Amenities Nearby | Park, Playground, Schools Nearby, Shopping Nearby, Sidewalks, Street Lights, Walking/Bike Paths |
Maintenance or Condo Information
| Maintenance Fees | $300 Monthly |
| Maintenance Fees Include | Insurance, Maintenance Grounds, Parking, Professional Management, Reserve Fund Contributions |
Parking
| Parking Type | Assigned |
| Total Parking Spaces | 1 |
Interior Size
| Total Finished Area: | 839 sq ft |
| Total Finished Area (Metric): | 77.95 sq m |
| Main Level: | 839 sq ft |
Room Count
| Bedrooms: | 2 |
| Bathrooms: | 1 |
| Full Bathrooms: | 1 |
| Rooms Above Grade: | 5 |
Lot Information
Legal
| Legal Description: | 0613504;115 |
| Title to Land: | Fee Simple |
- Closet Organizers
- No Animal Home
- No Smoking Home
- Open Floorplan
- Pantry
- Rain Gutters
- Dishwasher
- Dryer
- Microwave Hood Fan
- Refrigerator
- Stove(s)
- Washer
- Visitor Parking
- None
- Park
- Playground
- Schools Nearby
- Shopping Nearby
- Sidewalks
- Street Lights
- Walking/Bike Paths
- Concrete
- Vinyl Siding
- Wood Frame
- Poured Concrete
- Backs on to Park/Green Space
- Fruit Trees/Shrub(s)
- Landscaped
- Assigned
- Stall
- Patio
Floor plan information is not available for this property.
Monthly Payment Breakdown
Loading Walk Score...
What's Nearby?
Powered by Yelp
REALTOR® Details
Michael Niemans
- (403) 816-6453
- [email protected]
- RE/MAX Landan Real Estate
