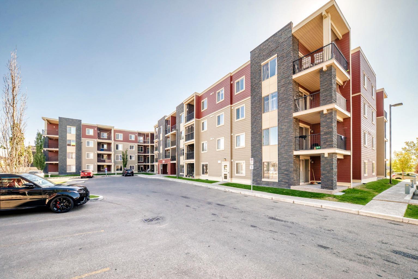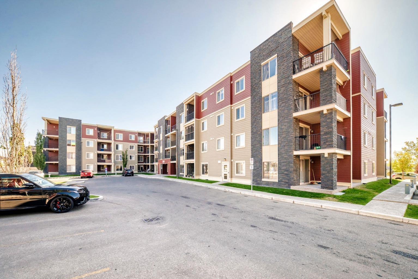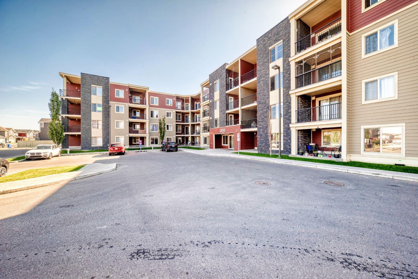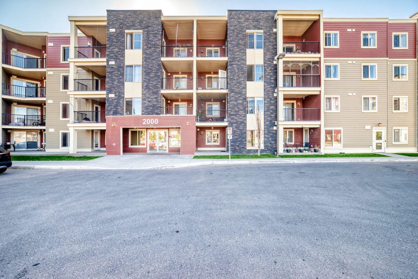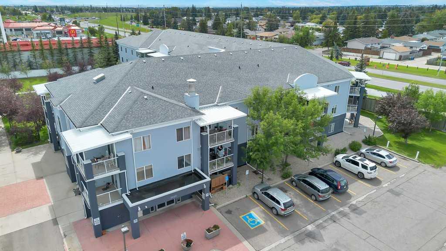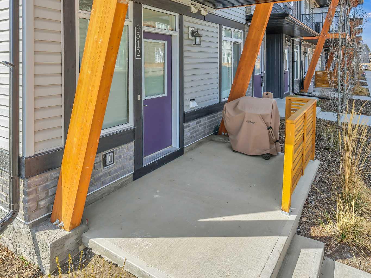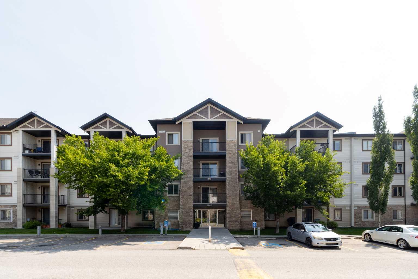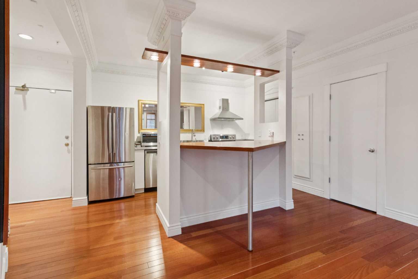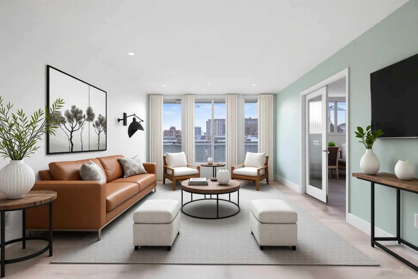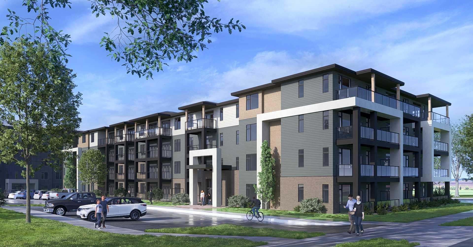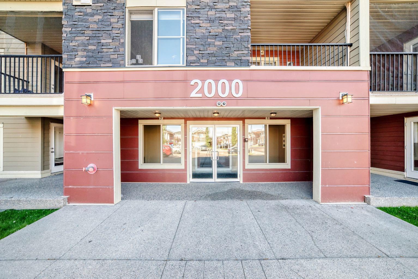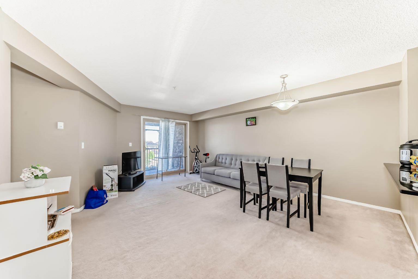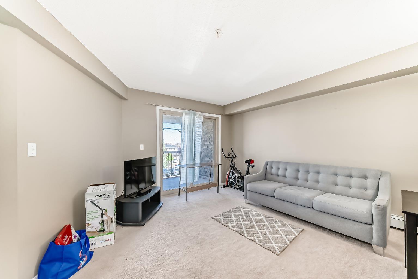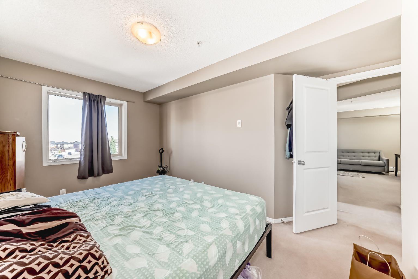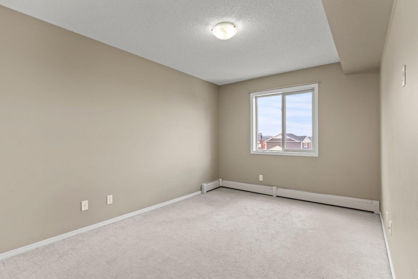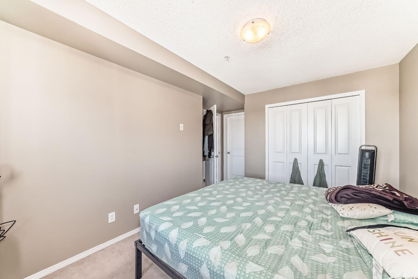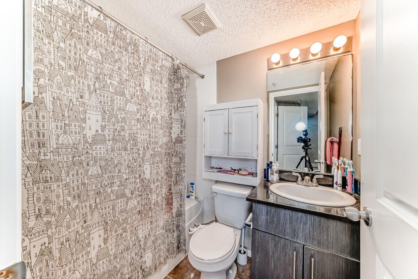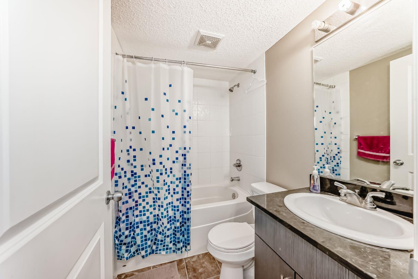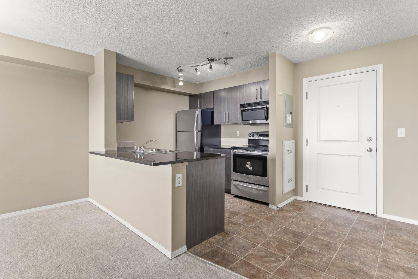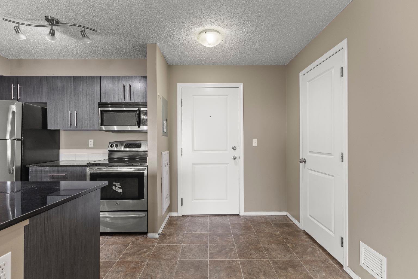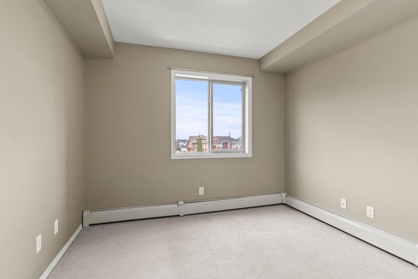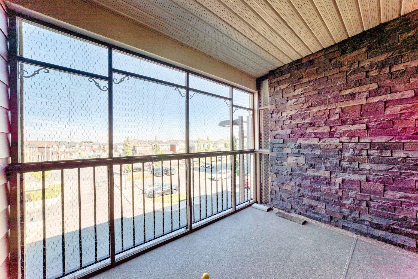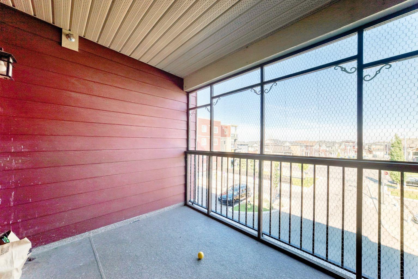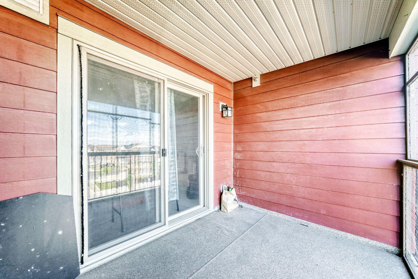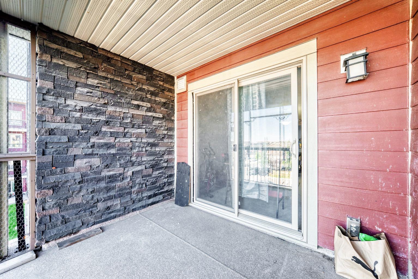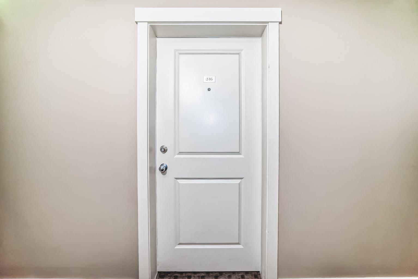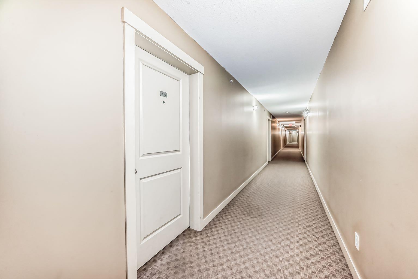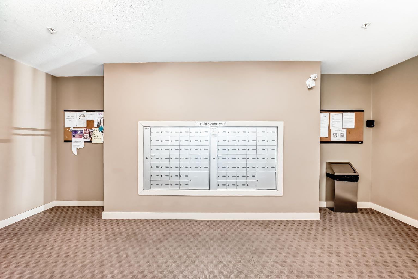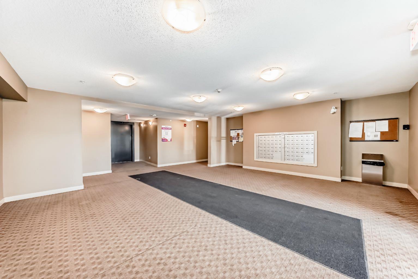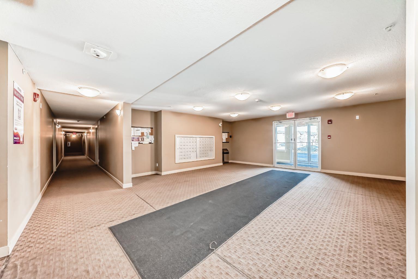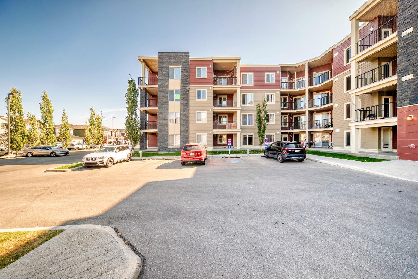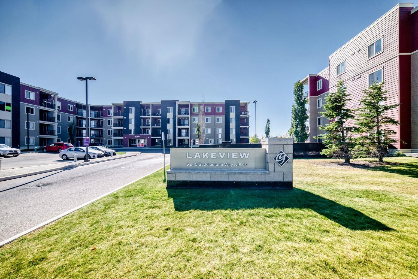316, 15 Saddlestone Way NE, Calgary, Alberta
Condo For Sale in Calgary, Alberta
$277,990
-
CondoProperty Type
-
2Bedrooms
-
2Bath
-
0Garage
-
767Sq Ft
-
2014Year Built
Amazing Investment Opportunity in Saddle Ridge! Welcome to this charming apartment in the Lakeview complex, nestled in the desirable neighborhood of Saddle Ridge. This unit offers an incredible opportunity for first-time buyers or savvy investors looking for cashflow properties. Step inside to discover an inviting open-concept living area, perfect for modern living. The kitchen is a standout, featuring ample cabinet and counter space, granite countertops, and stainless steel appliances. Just off the spacious living room, you'll find a covered balcony, ideal for enjoying your morning coffee or evening relaxation. This unit boasts two generous-sized bedrooms, with the primary bedroom offering its own ensuite for added convenience. In addition to a full bathroom, there's a large laundry room with plenty of extra storage space. Conveniently located just a 4-minute drive from Saddletown Station, this home ensures easy access to transit. Plus, with amenities just a couple of minutes away.
| Street Address: | 316, 15 Saddlestone Way NE |
| City: | Calgary |
| Province/State: | Alberta |
| Postal Code: | N/A |
| County/Parish: | Calgary |
| Subdivision: | Saddle Ridge |
| Country: | Canada |
| Latitude: | 51.12553990 |
| Longitude: | -113.92816960 |
| MLS® Number: | A2259124 |
| Price: | $277,990 |
| Property Area: | 767 Sq ft |
| Bedrooms: | 2 |
| Bathrooms Half: | 0 |
| Bathrooms Full: | 2 |
| Living Area: | 767 Sq ft |
| Building Area: | 0 Sq ft |
| Year Built: | 2014 |
| Listing Date: | Sep 22, 2025 |
| Garage Spaces: | 0 |
| Property Type: | Residential |
| Property Subtype: | Apartment |
| MLS Status: | Active |
Additional Details
| Flooring: | N/A |
| Construction: | Vinyl Siding,Wood Frame |
| Parking: | Underground |
| Appliances: | Dishwasher,Electric Stove,Microwave Hood Fan,Refrigerator,Washer/Dryer |
| Stories: | N/A |
| Zoning: | M-2 |
| Fireplace: | N/A |
| Amenities: | Lake,Schools Nearby,Shopping Nearby,Sidewalks,Street Lights |
Utilities & Systems
| Heating: | Baseboard |
| Cooling: | None |
| Property Type | Residential |
| Building Type | Apartment |
| Storeys | 4 |
| Square Footage | 767 sqft |
| Community Name | Saddle Ridge |
| Subdivision Name | Saddle Ridge |
| Title | Fee Simple |
| Land Size | Unknown |
| Built in | 2014 |
| Annual Property Taxes | Contact listing agent |
| Parking Type | Underground |
| Time on MLS Listing | 31 days |
Bedrooms
| Above Grade | 2 |
Bathrooms
| Total | 2 |
| Partial | 0 |
Interior Features
| Appliances Included | Dishwasher, Electric Stove, Microwave Hood Fan, Refrigerator, Washer/Dryer |
| Flooring | Carpet, Hardwood |
Building Features
| Features | Granite Counters, Open Floorplan, Storage |
| Style | Attached |
| Construction Material | Vinyl Siding, Wood Frame |
| Building Amenities | Elevator(s), Parking |
| Structures | None |
Heating & Cooling
| Cooling | None |
| Heating Type | Baseboard |
Exterior Features
| Exterior Finish | Vinyl Siding, Wood Frame |
Neighbourhood Features
| Community Features | Lake, Schools Nearby, Shopping Nearby, Sidewalks, Street Lights |
| Pets Allowed | Restrictions |
| Amenities Nearby | Lake, Schools Nearby, Shopping Nearby, Sidewalks, Street Lights |
Maintenance or Condo Information
| Maintenance Fees | $431 Monthly |
| Maintenance Fees Include | Common Area Maintenance, Heat, Insurance, Professional Management, Reserve Fund Contributions, Sewer, Trash, Water |
Parking
| Parking Type | Underground |
| Total Parking Spaces | 1 |
Interior Size
| Total Finished Area: | 767 sq ft |
| Total Finished Area (Metric): | 71.23 sq m |
| Main Level: | 767 sq ft |
Room Count
| Bedrooms: | 2 |
| Bathrooms: | 2 |
| Full Bathrooms: | 2 |
| Rooms Above Grade: | 6 |
Lot Information
- Granite Counters
- Open Floorplan
- Storage
- Balcony
- Dishwasher
- Electric Stove
- Microwave Hood Fan
- Refrigerator
- Washer/Dryer
- Elevator(s)
- Parking
- Lake
- Schools Nearby
- Shopping Nearby
- Sidewalks
- Street Lights
- Vinyl Siding
- Wood Frame
- Underground
- None
Floor plan information is not available for this property.
Monthly Payment Breakdown
Loading Walk Score...
What's Nearby?
Powered by Yelp
