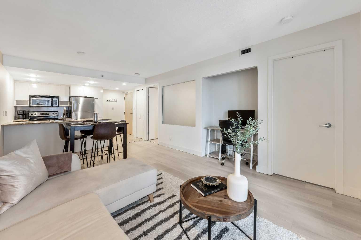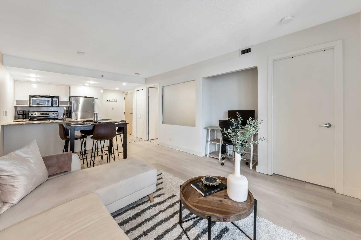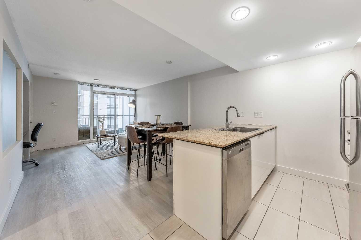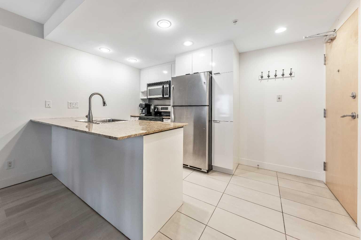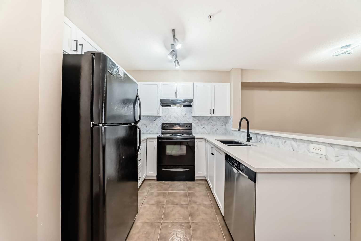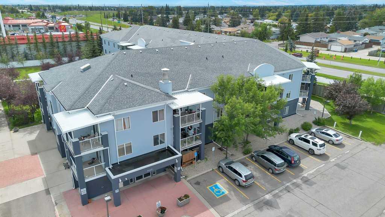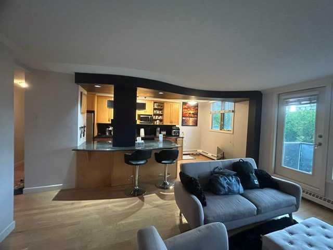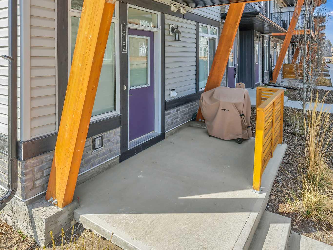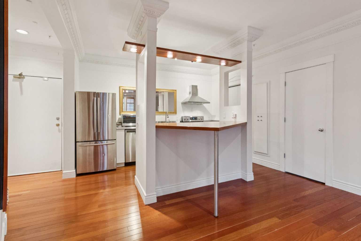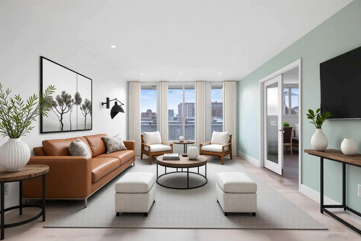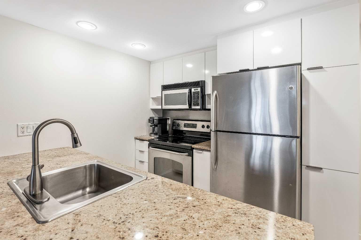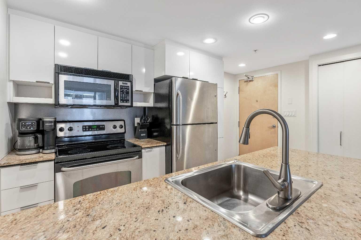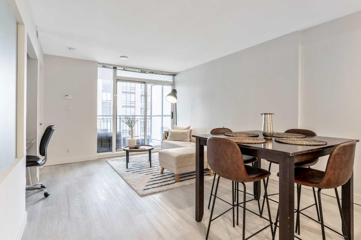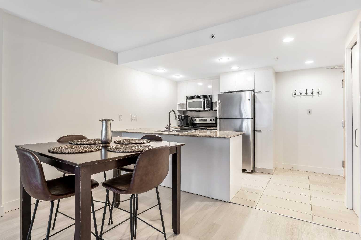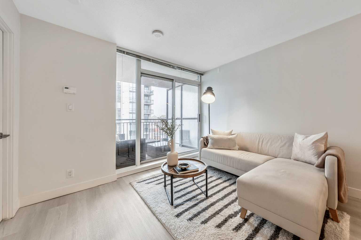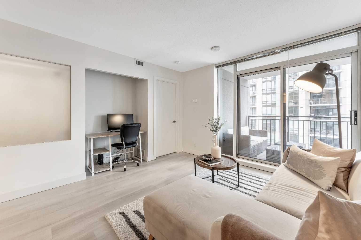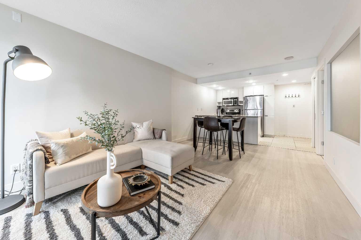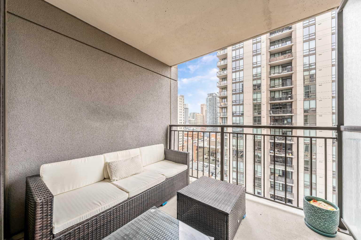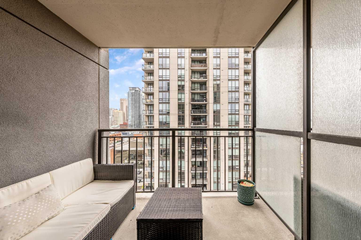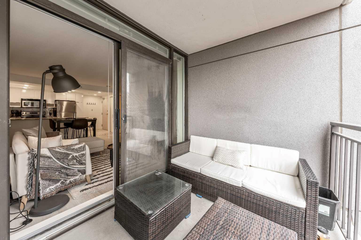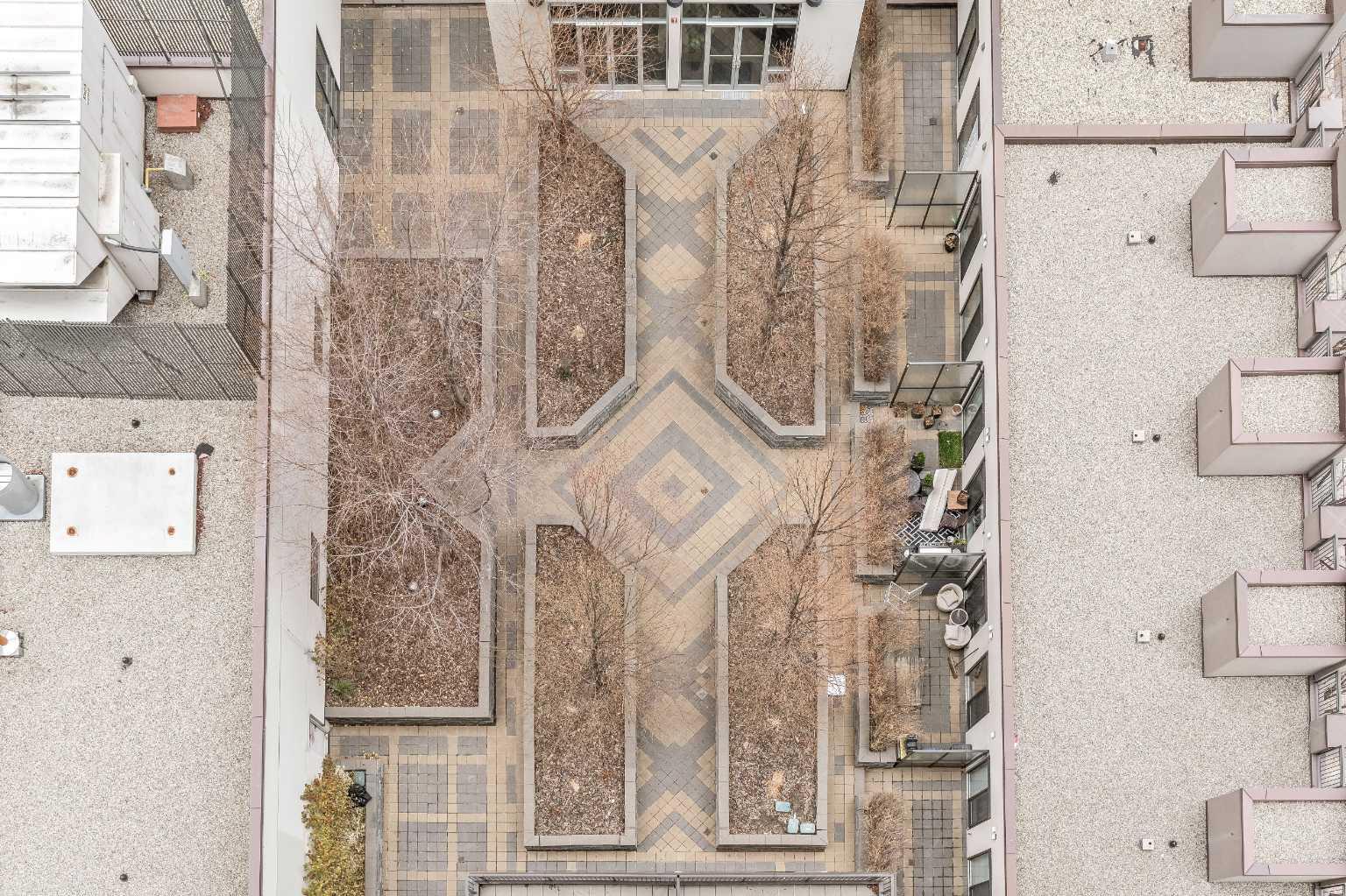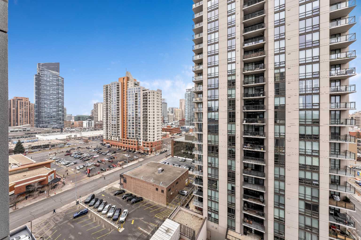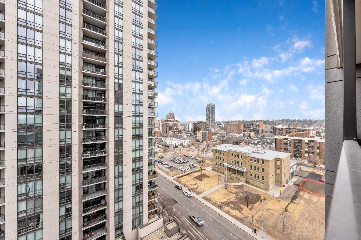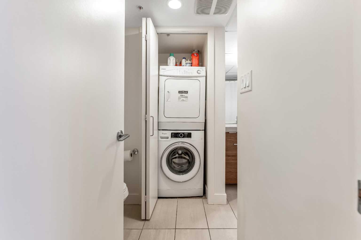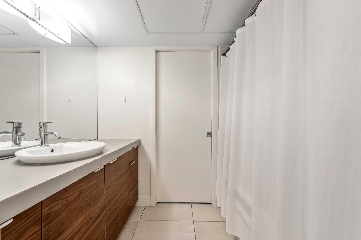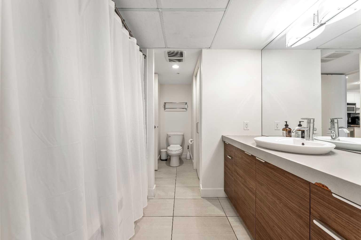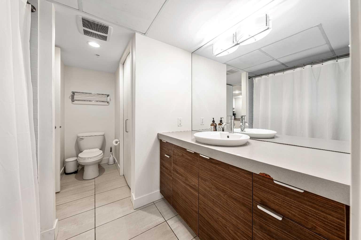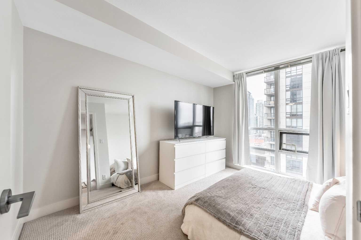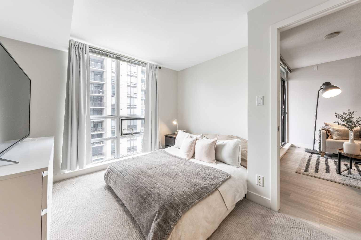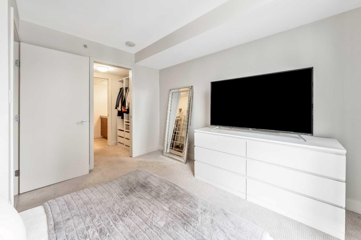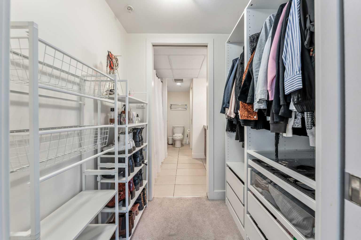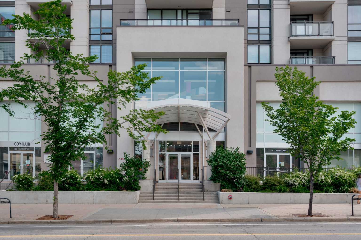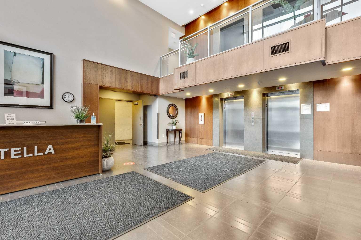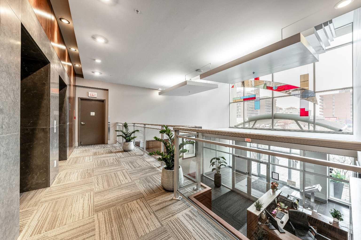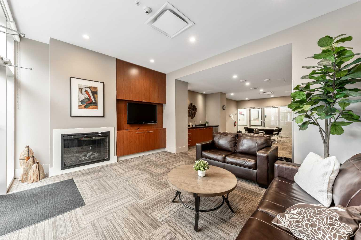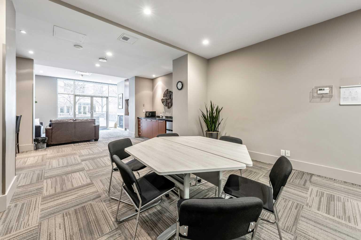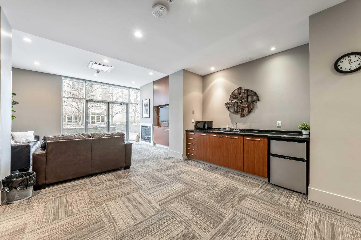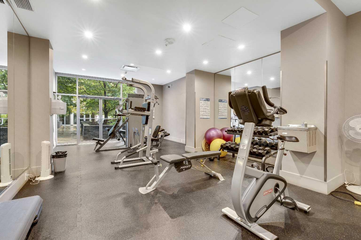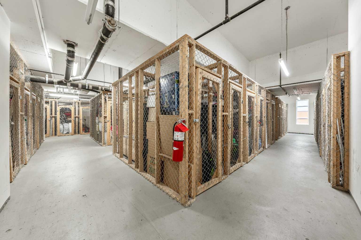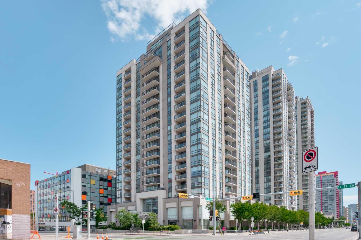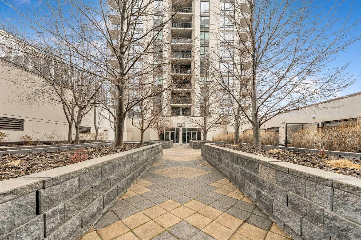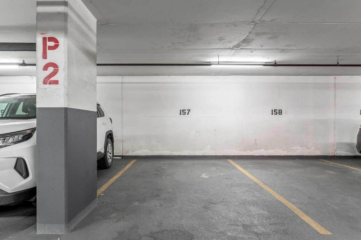1309, 1110 11 Street SW, Calgary, Alberta
Condo For Sale in Calgary, Alberta
$276,900
-
CondoProperty Type
-
1Bedrooms
-
1Bath
-
0Garage
-
536Sq Ft
-
2006Year Built
OPEN HOUSE: Sunday, Nov 30 from 3:00 - 5:00. A bright and thoughtfully designed 1-bedroom condo offering incredible value in one of downtown’s most walkable locations. This modern home features an open-concept layout, floor-to-ceiling windows, and a private balcony with sweeping city views. The kitchen includes sleek cabinetry, stone counters, and a full appliance package, while the spacious bedroom easily accommodates a queen bed and offers great closet space. Enjoy in-suite laundry, underground parking, and access to outstanding building amenities including a fitness centre, concierge service, residents’ lounge, and secure bike storage. With dining, groceries, the river pathways, and the C-Train all steps away, this is urban living at its best. Perfect for first-time buyers, investors, or anyone seeking a low-maintenance lifestyle in the heart of Calgary.
| Street Address: | 1309, 1110 11 Street SW |
| City: | Calgary |
| Province/State: | Alberta |
| Postal Code: | N/A |
| County/Parish: | Calgary |
| Subdivision: | Beltline |
| Country: | Canada |
| Latitude: | 51.04240137 |
| Longitude: | -114.08832167 |
| MLS® Number: | A2271567 |
| Price: | $276,900 |
| Property Area: | 536 Sq ft |
| Bedrooms: | 1 |
| Bathrooms Half: | 0 |
| Bathrooms Full: | 1 |
| Living Area: | 536 Sq ft |
| Building Area: | 0 Sq ft |
| Year Built: | 2006 |
| Listing Date: | Nov 22, 2025 |
| Garage Spaces: | 0 |
| Property Type: | Residential |
| Property Subtype: | Apartment |
| MLS Status: | Active |
Additional Details
| Flooring: | N/A |
| Construction: | Concrete |
| Parking: | Enclosed,Titled,Underground |
| Appliances: | Dishwasher,Freezer,Microwave,Oven,Refrigerator,Stove(s),Washer/Dryer Stacked,Window Coverings |
| Stories: | N/A |
| Zoning: | CC-X |
| Fireplace: | N/A |
| Amenities: | Park,Playground,Schools Nearby,Shopping Nearby,Sidewalks,Tennis Court(s),Walking/Bike Paths |
Utilities & Systems
| Heating: | Boiler,Central,Fan Coil,Natural Gas |
| Cooling: | Central Air |
| Property Type | Residential |
| Building Type | Apartment |
| Storeys | 20 |
| Square Footage | 536 sqft |
| Community Name | Beltline |
| Subdivision Name | Beltline |
| Title | Fee Simple |
| Land Size | Unknown |
| Built in | 2006 |
| Annual Property Taxes | Contact listing agent |
| Parking Type | Underground |
| Time on MLS Listing | 1 day |
Bedrooms
| Above Grade | 1 |
Bathrooms
| Total | 1 |
| Partial | 0 |
Interior Features
| Appliances Included | Dishwasher, Freezer, Microwave, Oven, Refrigerator, Stove(s), Washer/Dryer Stacked, Window Coverings |
| Flooring | Carpet, Ceramic Tile, Hardwood |
Building Features
| Features | No Animal Home, No Smoking Home |
| Style | Attached |
| Construction Material | Concrete |
| Building Amenities | Bicycle Storage, Fitness Center, Guest Suite, Parking, Party Room, Snow Removal, Storage |
| Structures | Balcony(s) |
Heating & Cooling
| Cooling | Central Air |
| Heating Type | Boiler, Central, Fan Coil, Natural Gas |
Exterior Features
| Exterior Finish | Concrete |
Neighbourhood Features
| Community Features | Park, Playground, Schools Nearby, Shopping Nearby, Sidewalks, Tennis Court(s), Walking/Bike Paths |
| Pets Allowed | Cats OK, Dogs OK |
| Amenities Nearby | Park, Playground, Schools Nearby, Shopping Nearby, Sidewalks, Tennis Court(s), Walking/Bike Paths |
Maintenance or Condo Information
| Maintenance Fees | $464 Monthly |
| Maintenance Fees Include | Amenities of HOA/Condo, Common Area Maintenance, Heat, Parking, Professional Management, Reserve Fund Contributions, Snow Removal, Trash, Water |
Parking
| Parking Type | Underground |
| Total Parking Spaces | 1 |
Interior Size
| Total Finished Area: | 536 sq ft |
| Total Finished Area (Metric): | 49.80 sq m |
| Main Level: | 536 sq ft |
Room Count
| Bedrooms: | 1 |
| Bathrooms: | 1 |
| Full Bathrooms: | 1 |
| Rooms Above Grade: | 4 |
Lot Information
Legal
| Legal Description: | 0613286;109 |
| Title to Land: | Fee Simple |
- No Animal Home
- No Smoking Home
- Courtyard
- Dishwasher
- Freezer
- Microwave
- Oven
- Refrigerator
- Stove(s)
- Washer/Dryer Stacked
- Window Coverings
- Bicycle Storage
- Fitness Center
- Guest Suite
- Parking
- Party Room
- Snow Removal
- Storage
- Park
- Playground
- Schools Nearby
- Shopping Nearby
- Sidewalks
- Tennis Court(s)
- Walking/Bike Paths
- Concrete
- Poured Concrete
- Enclosed
- Titled
- Underground
- Balcony(s)
Floor plan information is not available for this property.
Monthly Payment Breakdown
Loading Walk Score...
What's Nearby?
Powered by Yelp
