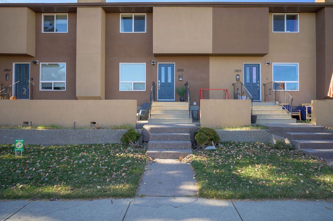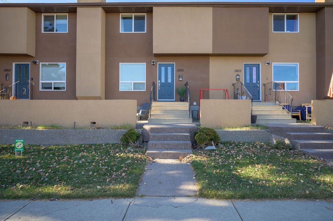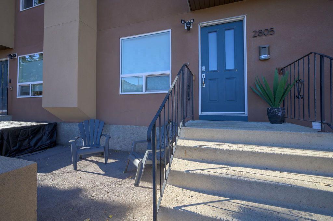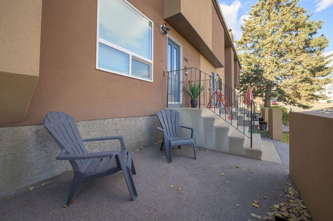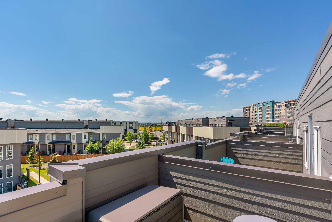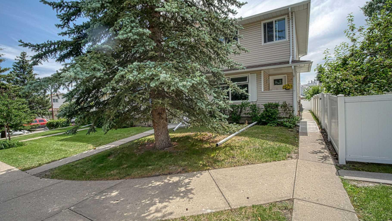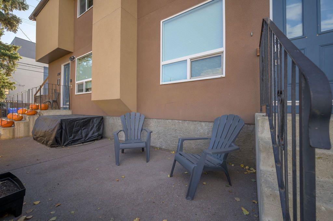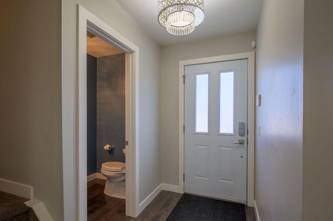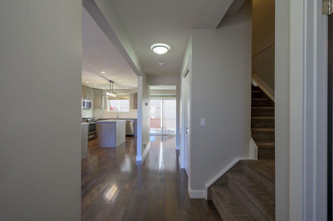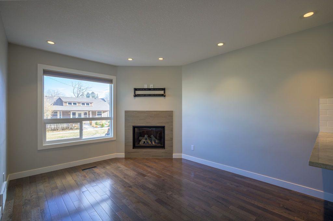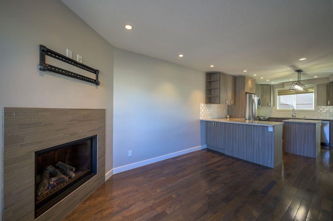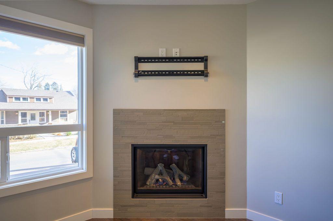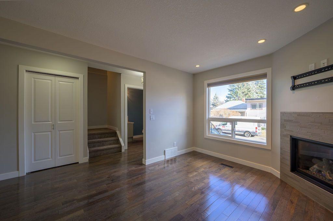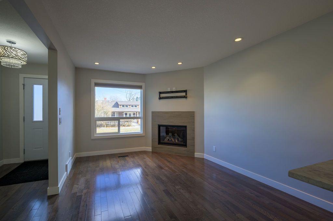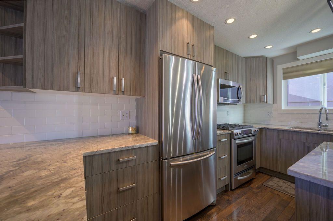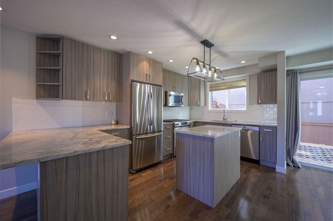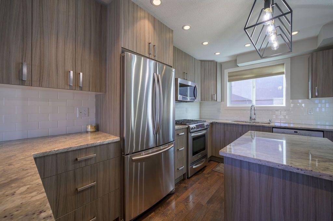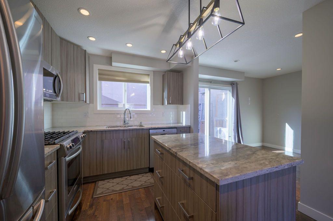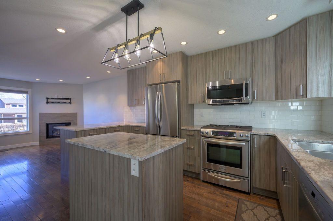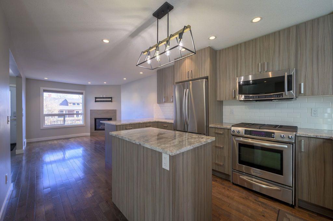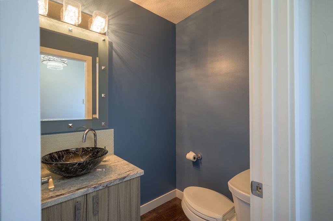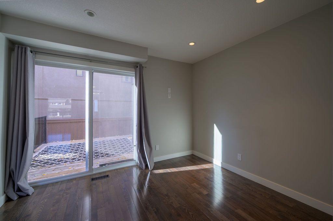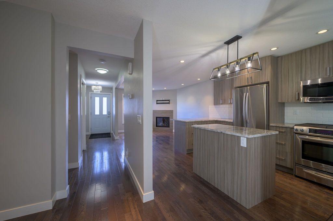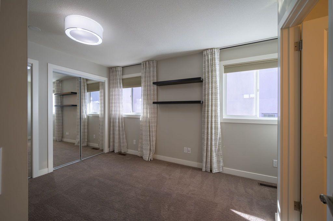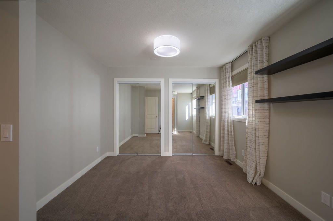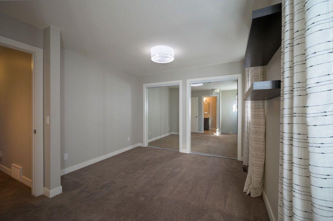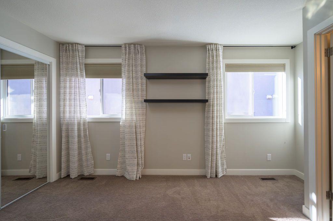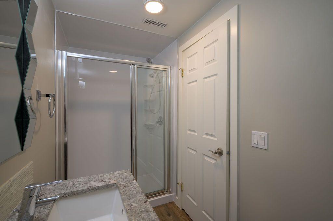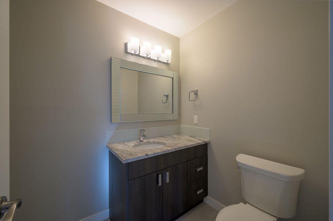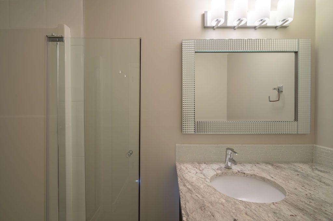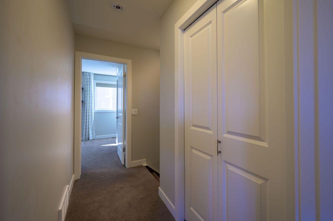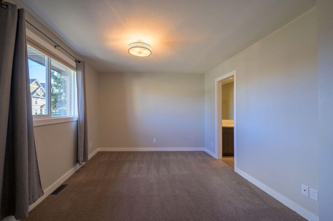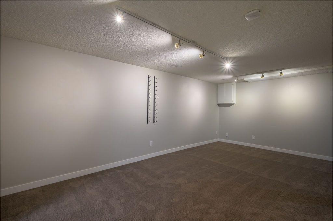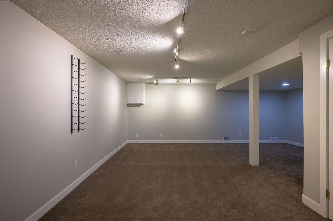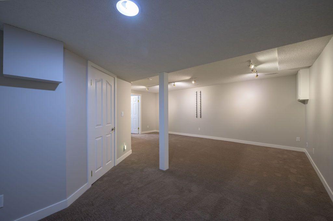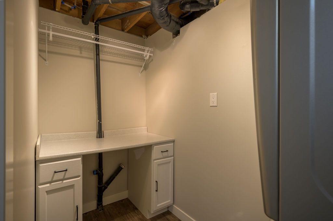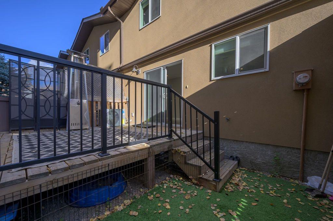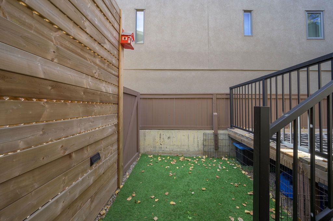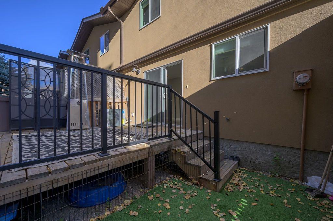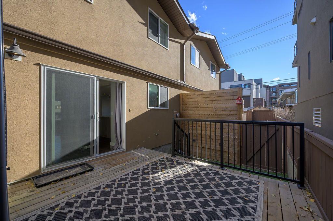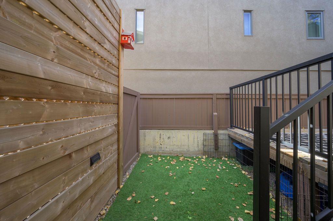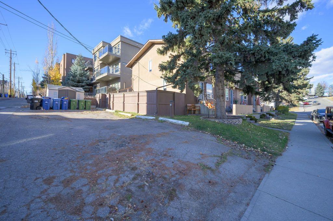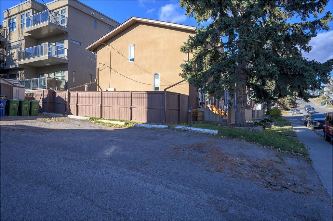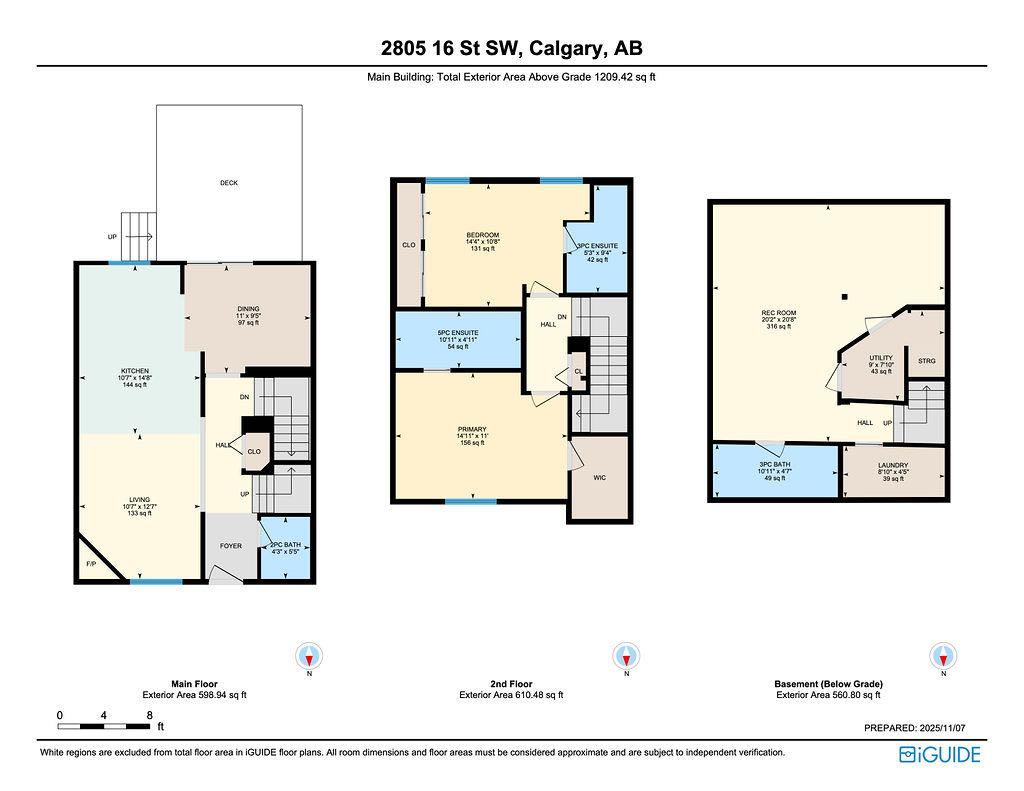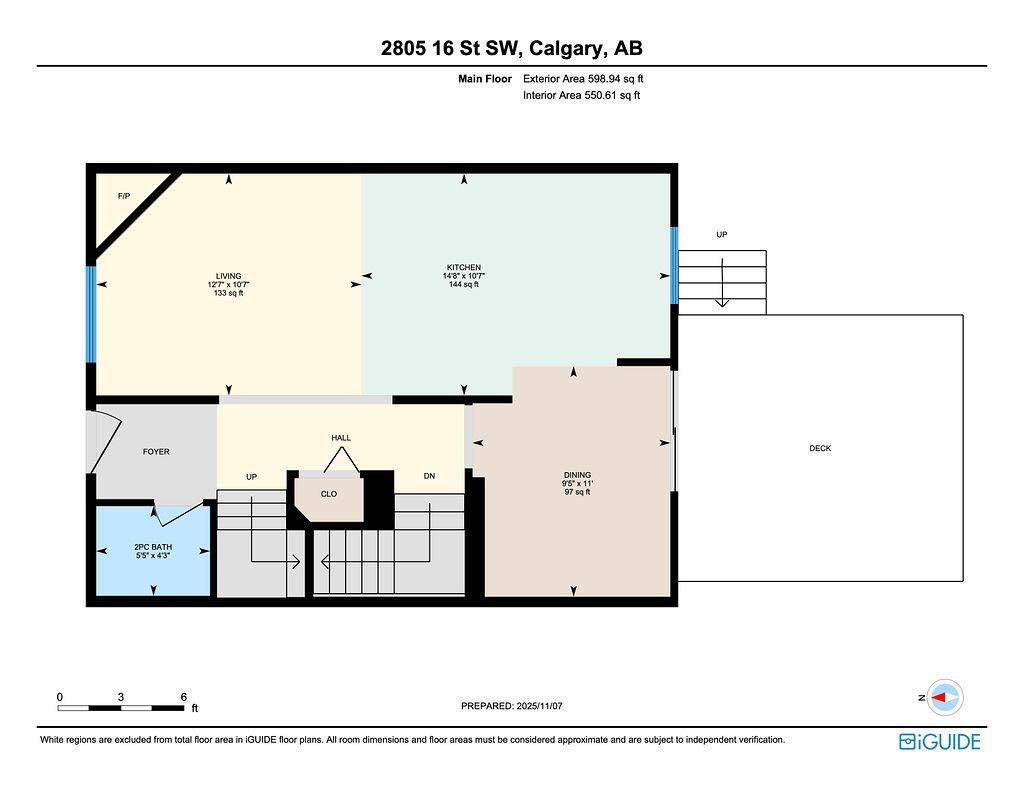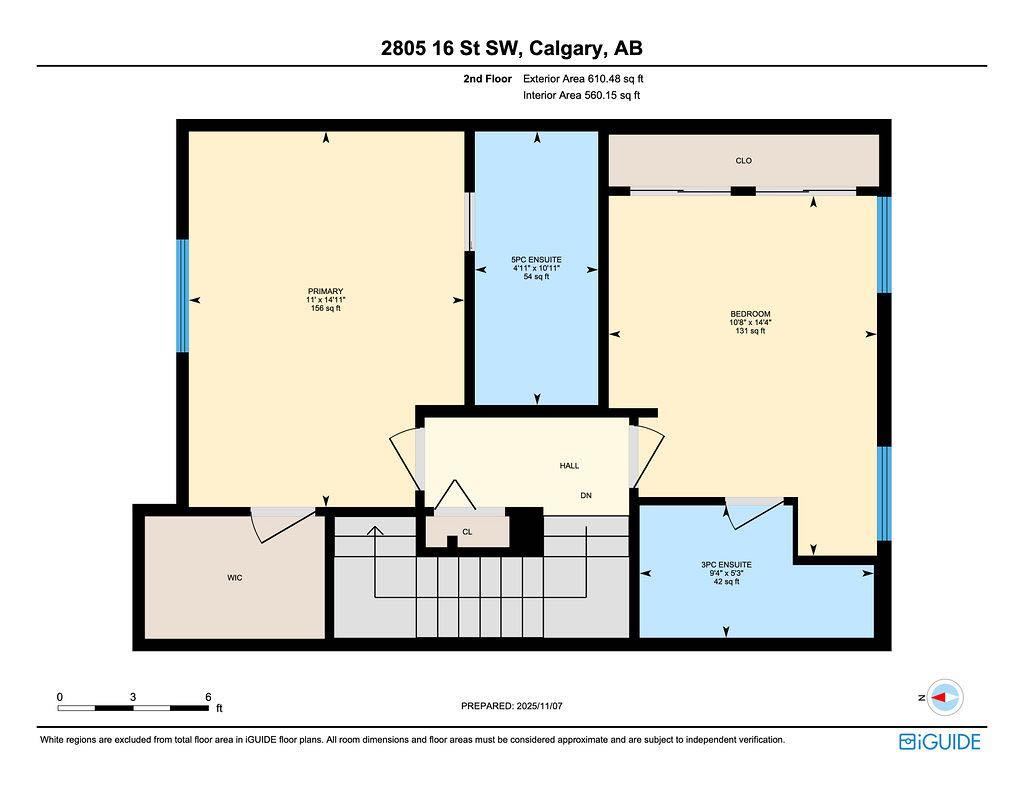2805 16 Street SW, Calgary, Alberta
Condo For Sale in Calgary, Alberta
$499,900
-
CondoProperty Type
-
2Bedrooms
-
4Bath
-
1Garage
-
1,209Sq Ft
-
1981Year Built
Location, Location, Location. Welcome home to this fabulous extensively renovated townhome condo situated in the heart of South Calgary and within easy walking distance of 17th Avenue and Marda Loop and its Community association with beach courts, pickleball courts, outdoor pool parks and markets. Easy access to U of C, Mount Royal & Chinook Mall. The main floor in this 1200 sq ft home has an open-concept floor plan with a spacious living room complete with a cozy gas fireplace, a bright, modern and functional kitchen complete with granite counters, a center island, a gas stove and a 2-piece powder room. The dining room has sliding doors leading to a dog friendly and private outdoor deck. The upper level boasts of two primary bedrooms both with ensuites. The basement is fully developed with a combination recreation room and games area, a 3-piece bath and a laundry room. Need to find shade or sun, no problem as you can have patio sets both at the front and back of this unit.Don' miss out on this great opportunity!Nothing to do here but to move in!
| Street Address: | 2805 16 Street SW |
| City: | Calgary |
| Province/State: | Alberta |
| Postal Code: | N/A |
| County/Parish: | Calgary |
| Subdivision: | South Calgary |
| Country: | Canada |
| Latitude: | 51.02925305 |
| Longitude: | -114.09985815 |
| MLS® Number: | A2269693 |
| Price: | $499,900 |
| Property Area: | 1,209 Sq ft |
| Bedrooms: | 2 |
| Bathrooms Half: | 1 |
| Bathrooms Full: | 3 |
| Living Area: | 1,209 Sq ft |
| Building Area: | 0 Sq ft |
| Year Built: | 1981 |
| Listing Date: | Nov 08, 2025 |
| Garage Spaces: | 1 |
| Property Type: | Residential |
| Property Subtype: | Row/Townhouse |
| MLS Status: | Active |
Additional Details
| Flooring: | N/A |
| Construction: | Stucco,Wood Frame |
| Parking: | Off Street,Plug-In,Stall |
| Appliances: | Central Air Conditioner,Gas Stove,Microwave Hood Fan,Refrigerator,Washer/Dryer Stacked,Window Coverings |
| Stories: | N/A |
| Zoning: | M-C1 |
| Fireplace: | N/A |
| Amenities: | Park,Playground,Pool,Schools Nearby,Shopping Nearby,Sidewalks,Street Lights,Tennis Court(s) |
Utilities & Systems
| Heating: | Forced Air,Natural Gas |
| Cooling: | Central Air |
| Property Type | Residential |
| Building Type | Row/Townhouse |
| Square Footage | 1,209 sqft |
| Community Name | South Calgary |
| Subdivision Name | South Calgary |
| Title | Fee Simple |
| Land Size | Unknown |
| Built in | 1981 |
| Annual Property Taxes | Contact listing agent |
| Parking Type | Off Street |
Bedrooms
| Above Grade | 2 |
Bathrooms
| Total | 4 |
| Partial | 1 |
Interior Features
| Appliances Included | Central Air Conditioner, Gas Stove, Microwave Hood Fan, Refrigerator, Washer/Dryer Stacked, Window Coverings |
| Flooring | Carpet, Ceramic Tile, Hardwood |
Building Features
| Features | Granite Counters, High Ceilings, No Smoking Home, Vinyl Windows |
| Style | Attached |
| Construction Material | Stucco, Wood Frame |
| Building Amenities | Parking |
| Structures | Deck, Front Porch |
Heating & Cooling
| Cooling | Central Air |
| Heating Type | Forced Air, Natural Gas |
Exterior Features
| Exterior Finish | Stucco, Wood Frame |
Neighbourhood Features
| Community Features | Park, Playground, Pool, Schools Nearby, Shopping Nearby, Sidewalks, Street Lights, Tennis Court(s) |
| Pets Allowed | Yes |
| Amenities Nearby | Park, Playground, Pool, Schools Nearby, Shopping Nearby, Sidewalks, Street Lights, Tennis Court(s) |
Maintenance or Condo Information
| Maintenance Fees | $350 Monthly |
| Maintenance Fees Include | Insurance, Maintenance Grounds, Parking, Reserve Fund Contributions, Snow Removal |
Parking
| Parking Type | Off Street |
| Total Parking Spaces | 1 |
Interior Size
| Total Finished Area: | 1,209 sq ft |
| Total Finished Area (Metric): | 112.36 sq m |
| Main Level: | 599 sq ft |
| Upper Level: | 610 sq ft |
| Below Grade: | 561 sq ft |
Room Count
| Bedrooms: | 2 |
| Bathrooms: | 4 |
| Full Bathrooms: | 3 |
| Half Bathrooms: | 1 |
| Rooms Above Grade: | 5 |
Lot Information
Legal
| Legal Description: | 8111063;3 |
| Title to Land: | Fee Simple |
- Granite Counters
- High Ceilings
- No Smoking Home
- Vinyl Windows
- BBQ gas line
- Private Entrance
- Private Yard
- Central Air Conditioner
- Gas Stove
- Microwave Hood Fan
- Refrigerator
- Washer/Dryer Stacked
- Window Coverings
- Parking
- Full
- Park
- Playground
- Pool
- Schools Nearby
- Shopping Nearby
- Sidewalks
- Street Lights
- Tennis Court(s)
- Stucco
- Wood Frame
- Gas
- Poured Concrete
- Back Yard
- Low Maintenance Landscape
- Off Street
- Plug-In
- Stall
- Deck
- Front Porch
Floor plan information is not available for this property.
Monthly Payment Breakdown
Loading Walk Score...
What's Nearby?
Powered by Yelp
