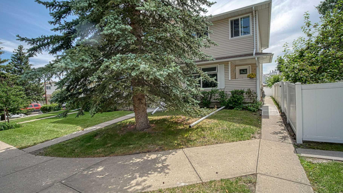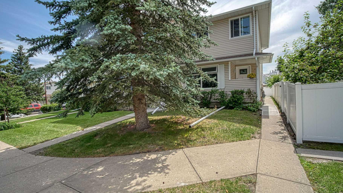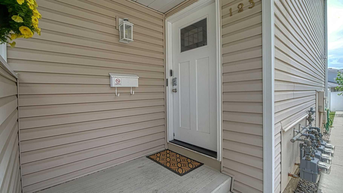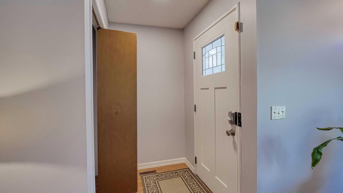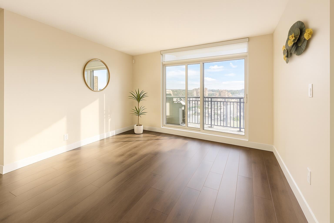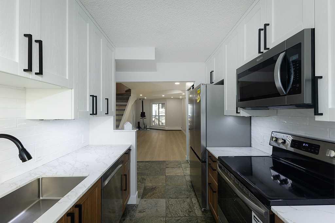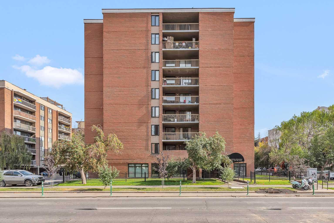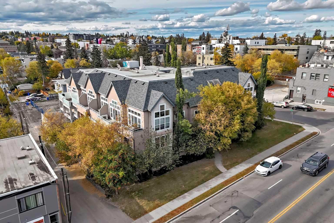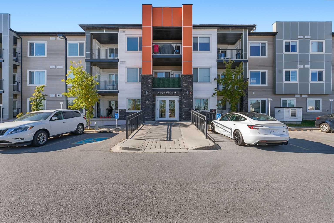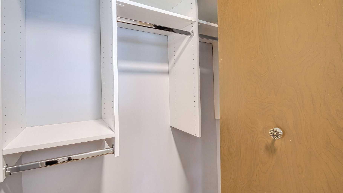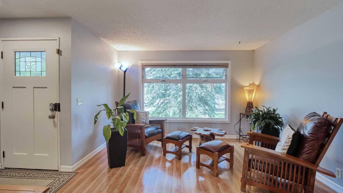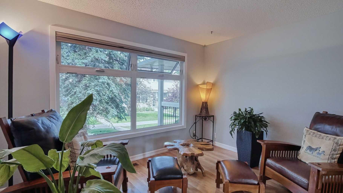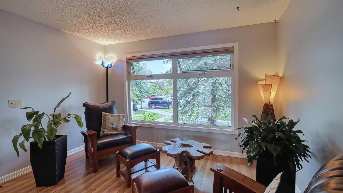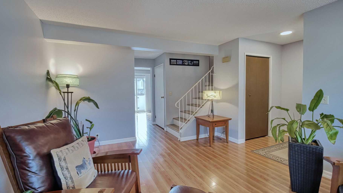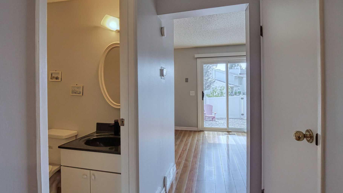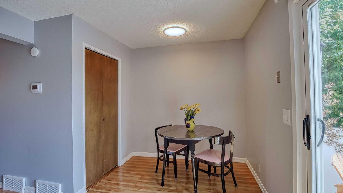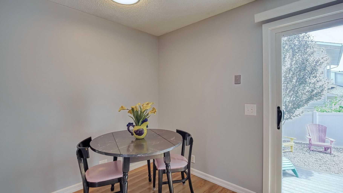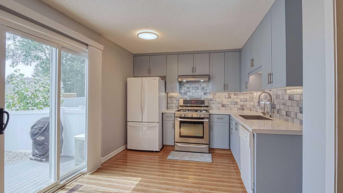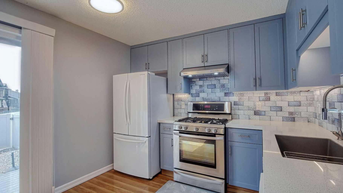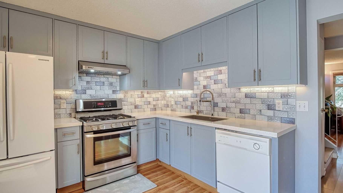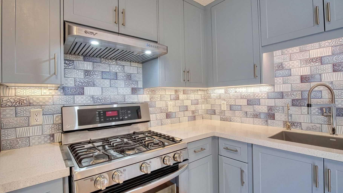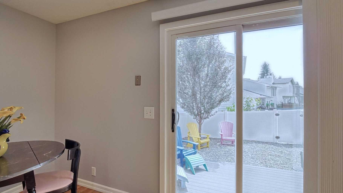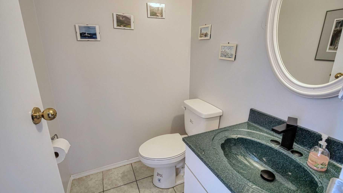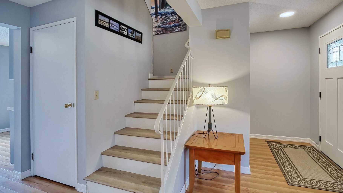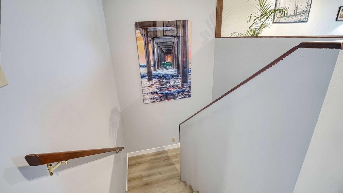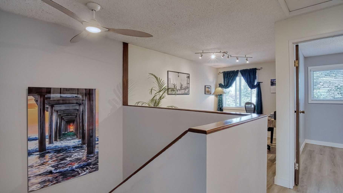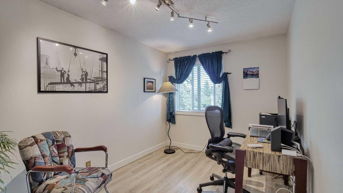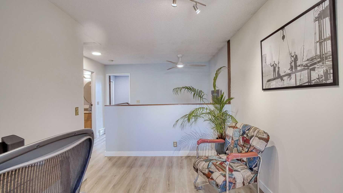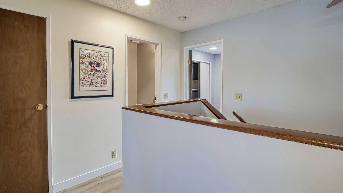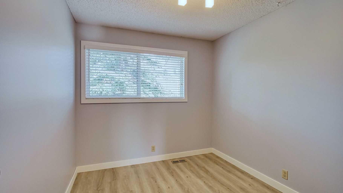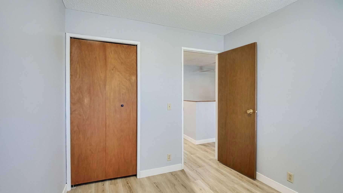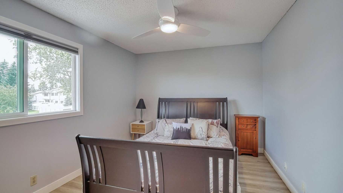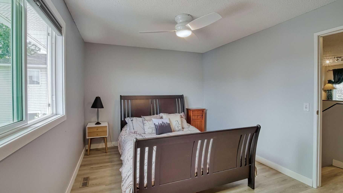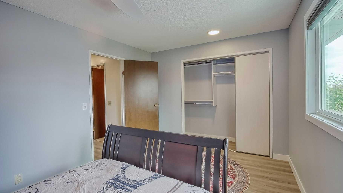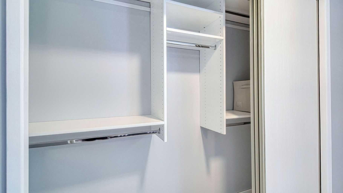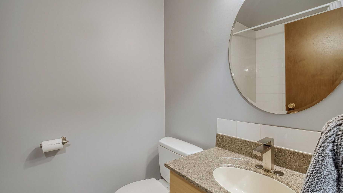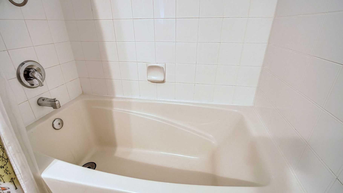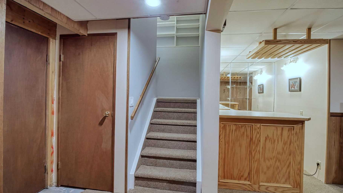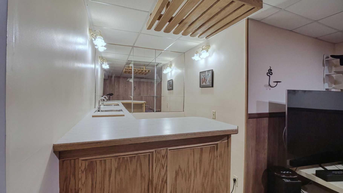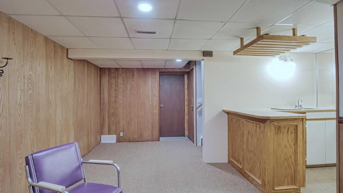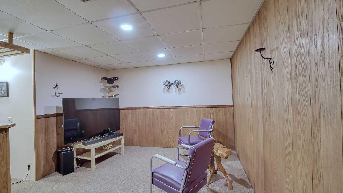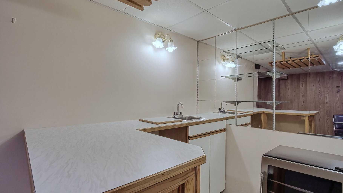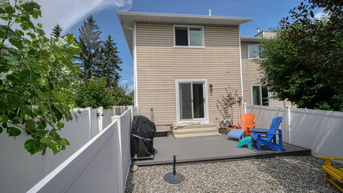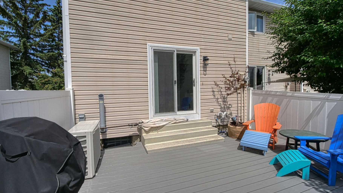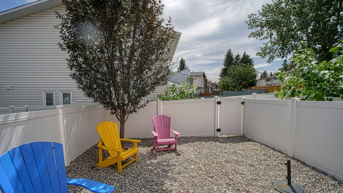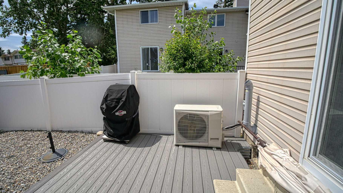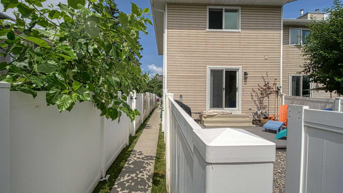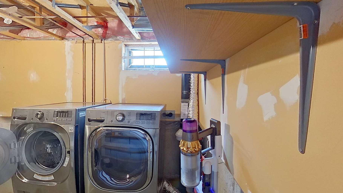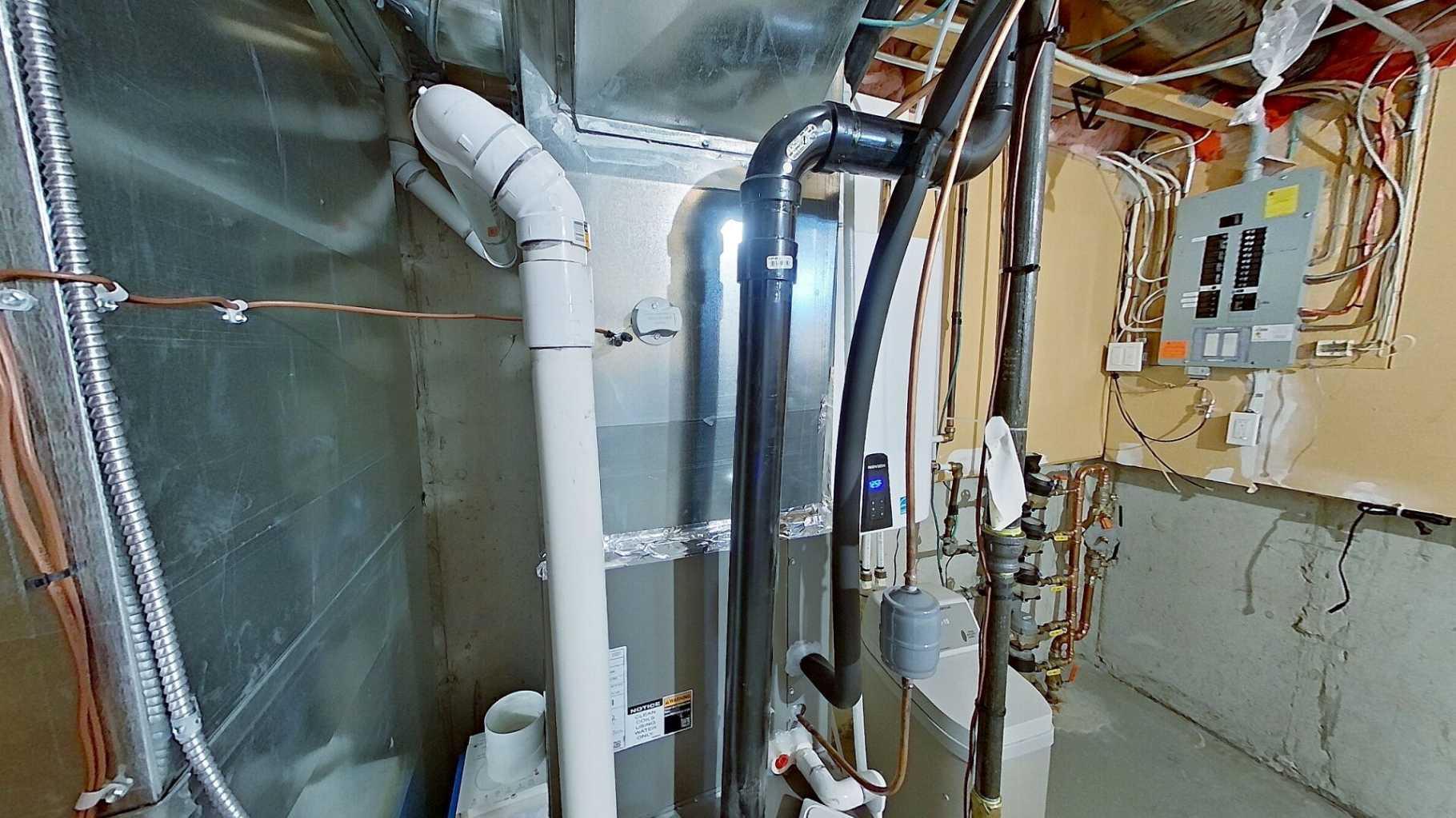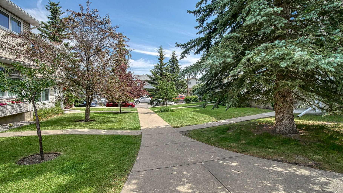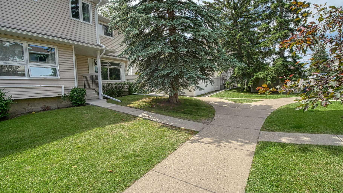123 Woodsman Lane SW, Calgary, Alberta
Condo For Sale in Calgary, Alberta
$399,995
-
CondoProperty Type
-
2Bedrooms
-
2Bath
-
0Garage
-
1,102Sq Ft
-
1981Year Built
ATTENTION: PRICE REDUCTION! Welcome to the beautiful community of Woodbine! This stunning 2-bedroom plus loft end-unit townhouse has been completely renovated from top to bottom — truly move-in ready. Step inside through a brand-new front door into a bright, modern interior featuring a custom front closet, new paint throughout, and new windows with custom blinds (including Argon gas inserts in the south-facing patio doors and primary bedroom windows for improved energy efficiency, plus blackout blinds for restful nights). The chef-inspired kitchen boasts new cabinets, quartz countertops, Spanish tile backsplash, Blanco sink and faucet, and a custom pantry. Smart storage solutions include a ShelfGenie pull-out drawer system in the lower cupboards and a pull-out drawer under the sink in the main-floor powder room. Top-quality appliances include a new gas range and oven, fridge, dishwasher, and a reverse osmosis water filtration system. The main floor features beautiful German-engineered hardwood, while the staircase and upper level are finished with durable luxury vinyl plank flooring. You’ll also find a new custom built closet and ceiling fan in the primary bedroom and upper landing, along with upgraded lighting throughout the home. This is a smart home, equipped with a Nest Doorbell, AirThings monitor, and a remote thermostat for modern comfort and convenience. Downstairs, enjoy the cozy finished basement featuring an oak bar with overhead wine rack, new bar faucet, and a welcoming recreation room perfect for movie nights or entertaining friends. Major system upgrades include a new high-efficiency furnace, tankless water heater, air conditioner, water softener, and radon mitigation system — all with transferable warranties for peace of mind. Step outside to your new Fiberon deck and maintenance-free fenced backyard, perfect for summer evenings and weekend relaxation. This turnkey property is ready for you to move in and enjoy. Don’t wait — the seller is motivated, and all reasonable offers will be considered! Contact your favourite realtor today to book a viewing — this one won’t last long!
| Street Address: | 123 Woodsman Lane SW |
| City: | Calgary |
| Province/State: | Alberta |
| Postal Code: | N/A |
| County/Parish: | Calgary |
| Subdivision: | Woodbine |
| Country: | Canada |
| Latitude: | 50.94398083 |
| Longitude: | -114.12843822 |
| MLS® Number: | A2264163 |
| Price: | $399,995 |
| Property Area: | 1,102 Sq ft |
| Bedrooms: | 2 |
| Bathrooms Half: | 1 |
| Bathrooms Full: | 1 |
| Living Area: | 1,102 Sq ft |
| Building Area: | 0 Sq ft |
| Year Built: | 1981 |
| Listing Date: | Oct 13, 2025 |
| Garage Spaces: | 0 |
| Property Type: | Residential |
| Property Subtype: | Row/Townhouse |
| MLS Status: | Active |
Additional Details
| Flooring: | N/A |
| Construction: | Vinyl Siding |
| Parking: | Stall |
| Appliances: | Central Air Conditioner,Dishwasher,Dryer,Gas Stove,Refrigerator,Tankless Water Heater,Washer,Water Purifier,Window Coverings |
| Stories: | N/A |
| Zoning: | M-C1 d75 |
| Fireplace: | N/A |
| Amenities: | Park,Playground,Schools Nearby,Shopping Nearby |
Utilities & Systems
| Heating: | High Efficiency,Natural Gas |
| Cooling: | Central Air |
| Property Type | Residential |
| Building Type | Row/Townhouse |
| Square Footage | 1,102 sqft |
| Community Name | Woodbine |
| Subdivision Name | Woodbine |
| Title | Fee Simple |
| Land Size | Unknown |
| Built in | 1981 |
| Annual Property Taxes | Contact listing agent |
| Parking Type | Stall |
| Time on MLS Listing | 28 days |
Bedrooms
| Above Grade | 2 |
Bathrooms
| Total | 2 |
| Partial | 1 |
Interior Features
| Appliances Included | Central Air Conditioner, Dishwasher, Dryer, Gas Stove, Refrigerator, Tankless Water Heater, Washer, Water Purifier, Window Coverings |
| Flooring | Carpet, Hardwood, Laminate |
Building Features
| Features | Bar, Ceiling Fan(s), Closet Organizers, Pantry, Quartz Counters, See Remarks, Smart Home, Storage, Tankless Hot Water, Track Lighting, Vinyl Windows |
| Style | Attached |
| Construction Material | Vinyl Siding |
| Building Amenities | Visitor Parking |
| Structures | Patio, See Remarks |
Heating & Cooling
| Cooling | Central Air |
| Heating Type | High Efficiency, Natural Gas |
Exterior Features
| Exterior Finish | Vinyl Siding |
Neighbourhood Features
| Community Features | Park, Playground, Schools Nearby, Shopping Nearby |
| Pets Allowed | Restrictions |
| Amenities Nearby | Park, Playground, Schools Nearby, Shopping Nearby |
Maintenance or Condo Information
| Maintenance Fees | $351 Monthly |
| Maintenance Fees Include | Amenities of HOA/Condo, Common Area Maintenance, Professional Management, Reserve Fund Contributions, Snow Removal, Trash |
Parking
| Parking Type | Stall |
| Total Parking Spaces | 1 |
Interior Size
| Total Finished Area: | 1,102 sq ft |
| Total Finished Area (Metric): | 102.37 sq m |
| Main Level: | 532 sq ft |
| Upper Level: | 570 sq ft |
| Below Grade: | 471 sq ft |
Room Count
| Bedrooms: | 2 |
| Bathrooms: | 2 |
| Full Bathrooms: | 1 |
| Half Bathrooms: | 1 |
| Rooms Above Grade: | 7 |
Lot Information
Legal
| Legal Description: | 8210034;37 |
| Title to Land: | Fee Simple |
- Bar
- Ceiling Fan(s)
- Closet Organizers
- Pantry
- Quartz Counters
- See Remarks
- Smart Home
- Storage
- Tankless Hot Water
- Track Lighting
- Vinyl Windows
- BBQ gas line
- Private Yard
- Central Air Conditioner
- Dishwasher
- Dryer
- Gas Stove
- Refrigerator
- Tankless Water Heater
- Washer
- Water Purifier
- Window Coverings
- Visitor Parking
- Full
- Park
- Playground
- Schools Nearby
- Shopping Nearby
- Vinyl Siding
- Poured Concrete
- Back Yard
- Low Maintenance Landscape
- Stall
- Patio
Floor plan information is not available for this property.
Monthly Payment Breakdown
Loading Walk Score...
What's Nearby?
Powered by Yelp
REALTOR® Details
Marilyn Kletzel
- (403) 819-3695
- [email protected]
- Royal LePage Mission Real Estate
