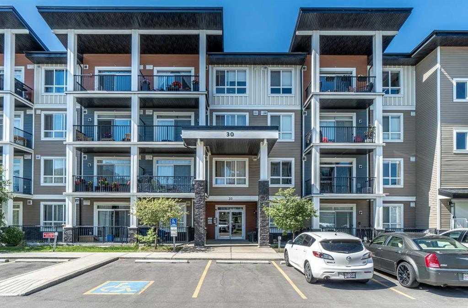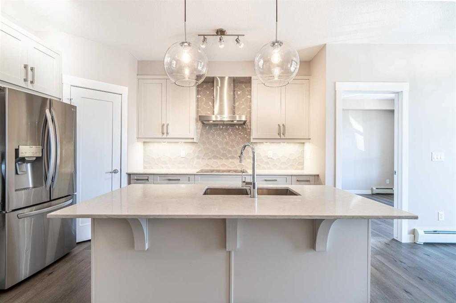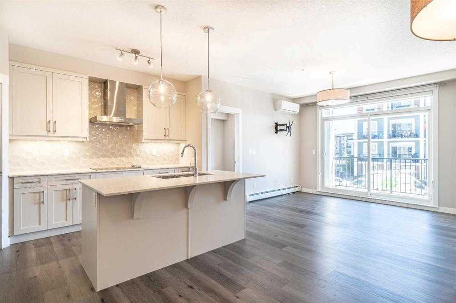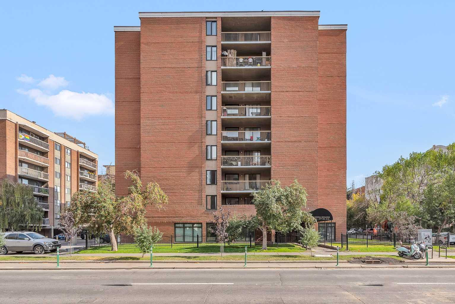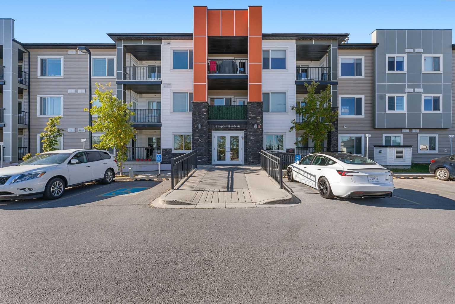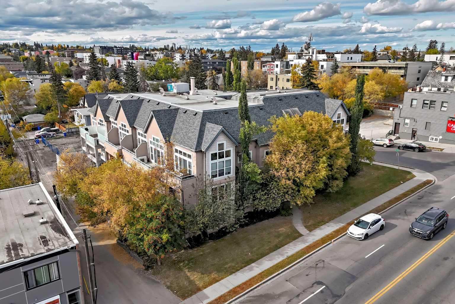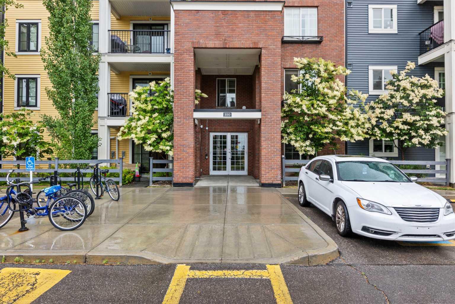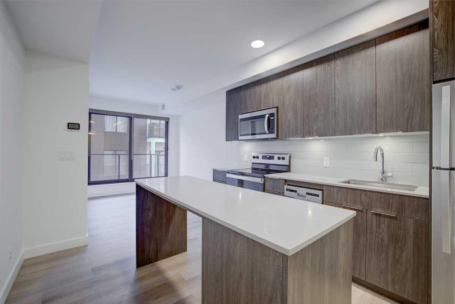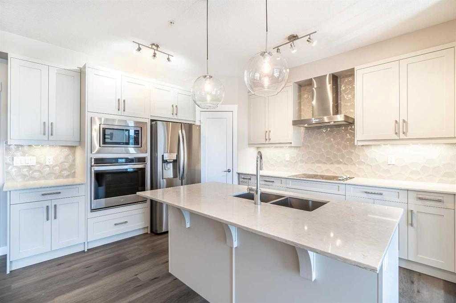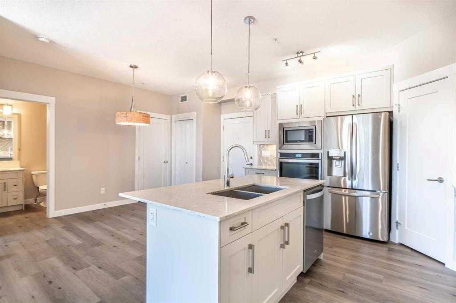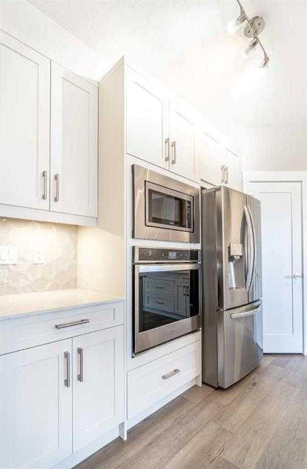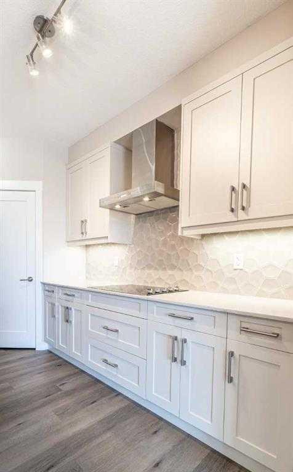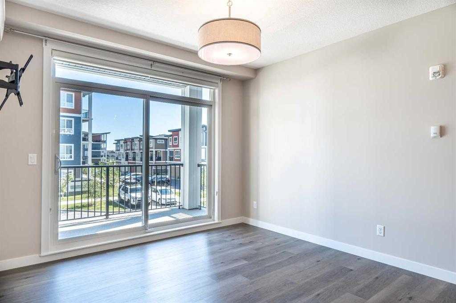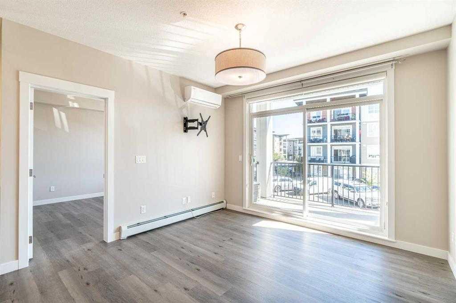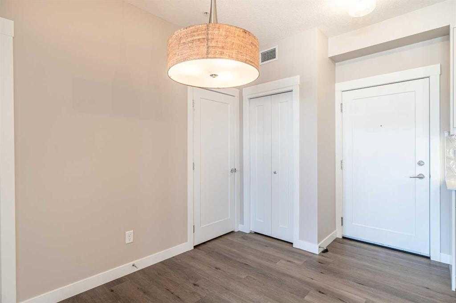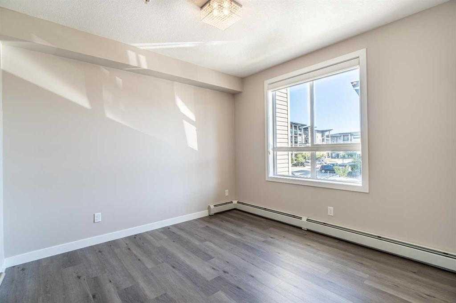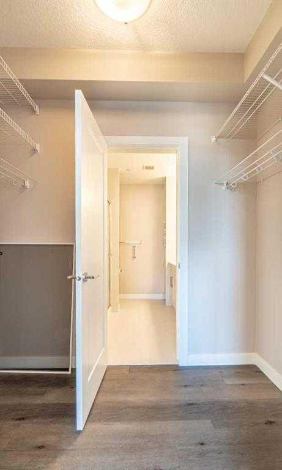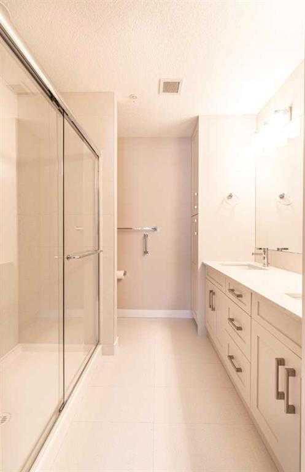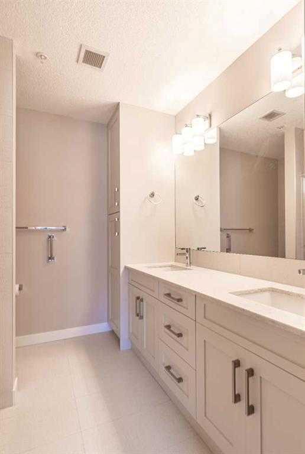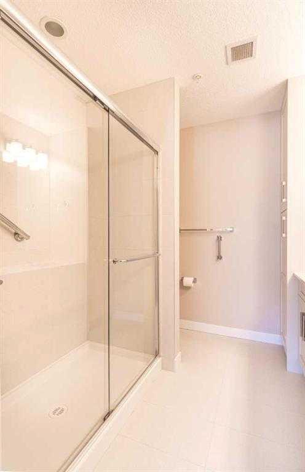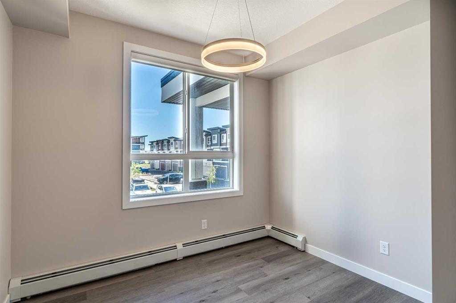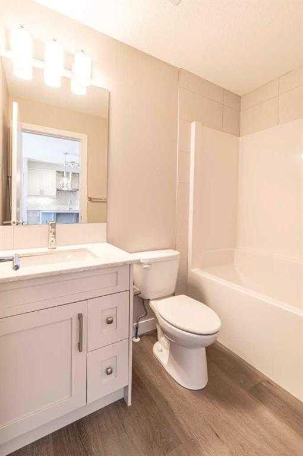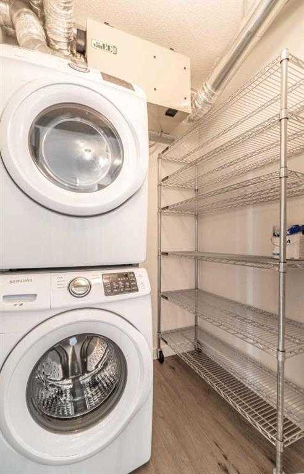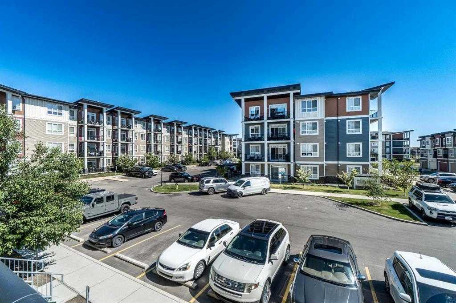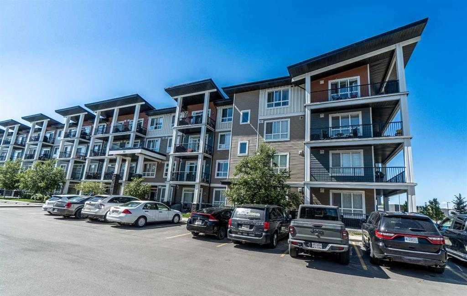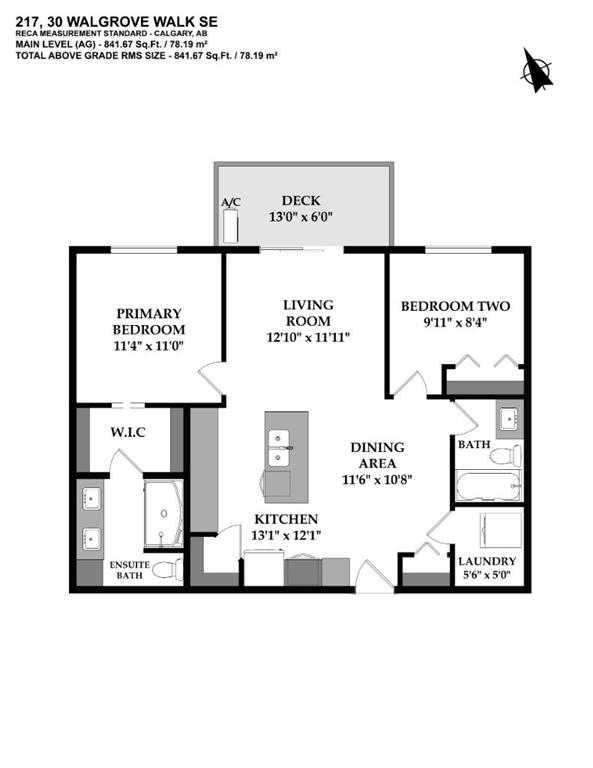217, 30 Walgrove Walk SE, Calgary, Alberta
Condo For Sale in Calgary, Alberta
$399,999
-
CondoProperty Type
-
2Bedrooms
-
2Bath
-
0Garage
-
841Sq Ft
-
2019Year Built
Welcome to #217, 30 Walgrove Walk SE – a beautifully designed 2-bedroom, 2-bathroom condo with 841 sq. ft. of living space, located in the vibrant and family-friendly community of Walden. This open-concept home impresses the moment you walk in, featuring a gourmet kitchen with quartz countertops, full-height cabinetry, stainless steel appliances, a built-in wall oven, and a large island with seating – perfect for entertaining. The bright living room opens onto a private balcony, ideal for morning coffee or evening relaxation. The primary bedroom is a true retreat with a walk-through closet and a private 4-piece ensuite. A second bedroom and full bathroom provide flexibility for family, guests, or a home office. You’ll also love the convenience of in-suite laundry with extra storage space. Additional highlights include: • Modern wide-plank flooring throughout • Secure building with elevator access • Titled underground parking and assigned storage Location, Location, Location Situated in Walden, you’re steps from grocery stores, restaurants, and coffee shops, with quick access to schools, parks, bus stops, and South Health Campus. Commuters will love the easy access to Stoney Trail, Macleod Trail, and Somerset-Bridlewood LRT Station. Move-in ready, modern, and perfectly located – this is the condo you’ve been waiting for!
| Street Address: | 217, 30 Walgrove Walk SE |
| City: | Calgary |
| Province/State: | Alberta |
| Postal Code: | N/A |
| County/Parish: | Calgary |
| Subdivision: | Walden |
| Country: | Canada |
| Latitude: | 50.86544760 |
| Longitude: | -114.02747127 |
| MLS® Number: | A2254967 |
| Price: | $399,999 |
| Property Area: | 841 Sq ft |
| Bedrooms: | 2 |
| Bathrooms Half: | 0 |
| Bathrooms Full: | 2 |
| Living Area: | 841 Sq ft |
| Building Area: | 0 Sq ft |
| Year Built: | 2019 |
| Listing Date: | Sep 10, 2025 |
| Garage Spaces: | 0 |
| Property Type: | Residential |
| Property Subtype: | Apartment |
| MLS Status: | Active |
Additional Details
| Flooring: | N/A |
| Construction: | Concrete,Vinyl Siding,Wood Frame |
| Parking: | Underground |
| Appliances: | Built-In Oven,Dishwasher,Dryer,Electric Cooktop,Garage Control(s),Microwave,Range Hood,Refrigerator,Washer |
| Stories: | N/A |
| Zoning: | M-X2 |
| Fireplace: | N/A |
| Amenities: | Shopping Nearby |
Utilities & Systems
| Heating: | Baseboard,Natural Gas |
| Cooling: | Wall/Window Unit(s) |
| Property Type | Residential |
| Building Type | Apartment |
| Storeys | 4 |
| Square Footage | 841 sqft |
| Community Name | Walden |
| Subdivision Name | Walden |
| Title | Fee Simple |
| Land Size | Unknown |
| Built in | 2019 |
| Annual Property Taxes | Contact listing agent |
| Parking Type | Underground |
| Time on MLS Listing | 31 days |
Bedrooms
| Above Grade | 2 |
Bathrooms
| Total | 2 |
| Partial | 0 |
Interior Features
| Appliances Included | Built-In Oven, Dishwasher, Dryer, Electric Cooktop, Garage Control(s), Microwave, Range Hood, Refrigerator, Washer |
| Flooring | Vinyl Plank |
Building Features
| Features | High Ceilings, Kitchen Island |
| Style | Attached |
| Construction Material | Concrete, Vinyl Siding, Wood Frame |
| Building Amenities | Park |
| Structures | Balcony(s) |
Heating & Cooling
| Cooling | Wall/Window Unit(s) |
| Heating Type | Baseboard, Natural Gas |
Exterior Features
| Exterior Finish | Concrete, Vinyl Siding, Wood Frame |
Neighbourhood Features
| Community Features | Shopping Nearby |
| Pets Allowed | Restrictions |
| Amenities Nearby | Shopping Nearby |
Maintenance or Condo Information
| Maintenance Fees | $313 Monthly |
| Maintenance Fees Include | Amenities of HOA/Condo, Common Area Maintenance, Gas, Heat, Insurance, Maintenance Grounds, Parking, Professional Management, Reserve Fund Contributions, Sewer, Snow Removal, Trash, Water |
Parking
| Parking Type | Underground |
| Total Parking Spaces | 1 |
Interior Size
| Total Finished Area: | 841 sq ft |
| Total Finished Area (Metric): | 78.13 sq m |
Room Count
| Bedrooms: | 2 |
| Bathrooms: | 2 |
| Full Bathrooms: | 2 |
| Rooms Above Grade: | 5 |
Lot Information
Legal
| Legal Description: | 1910941;522 |
| Title to Land: | Fee Simple |
- High Ceilings
- Kitchen Island
- Balcony
- Built-In Oven
- Dishwasher
- Dryer
- Electric Cooktop
- Garage Control(s)
- Microwave
- Range Hood
- Refrigerator
- Washer
- Park
- Shopping Nearby
- Concrete
- Vinyl Siding
- Wood Frame
- Poured Concrete
- Underground
- Balcony(s)
Floor plan information is not available for this property.
Monthly Payment Breakdown
Loading Walk Score...
What's Nearby?
Powered by Yelp

