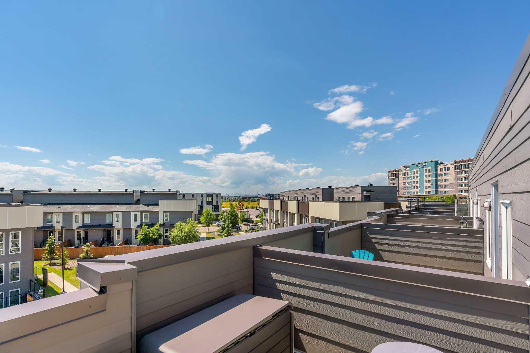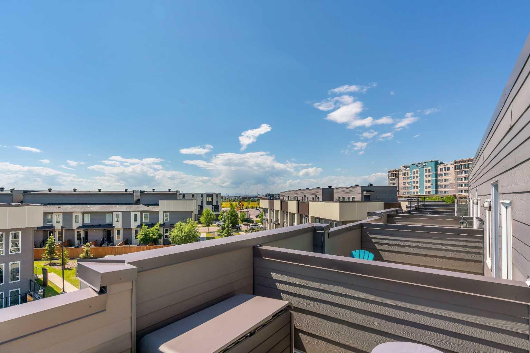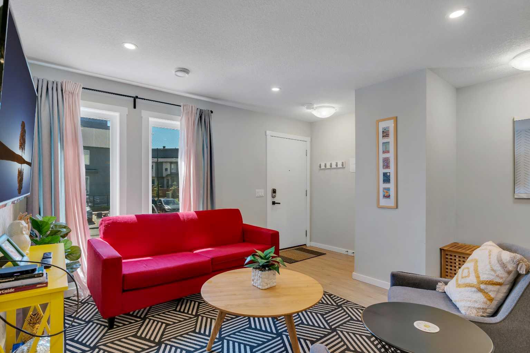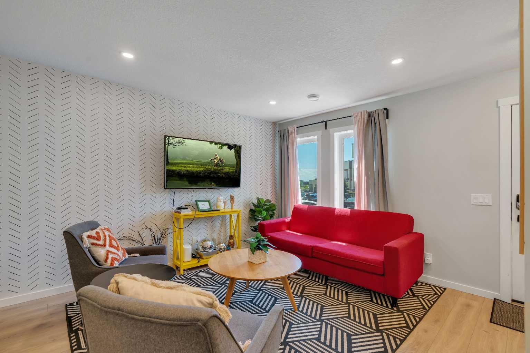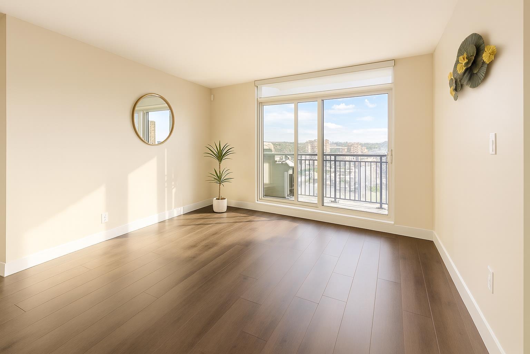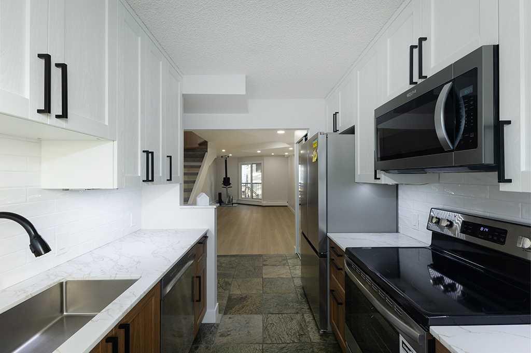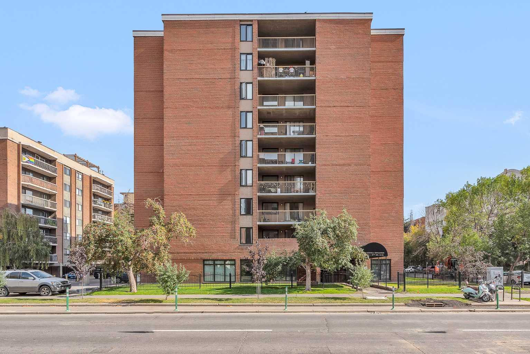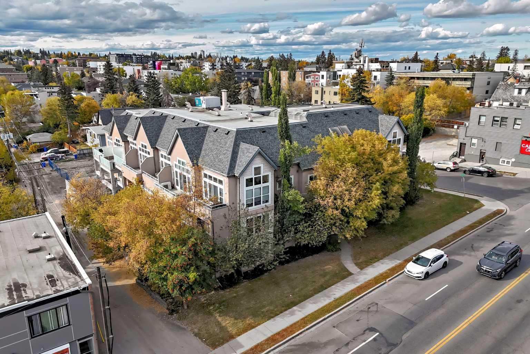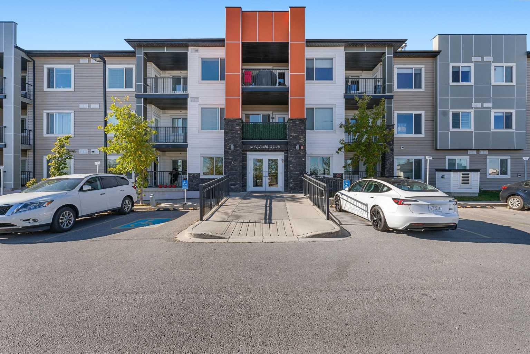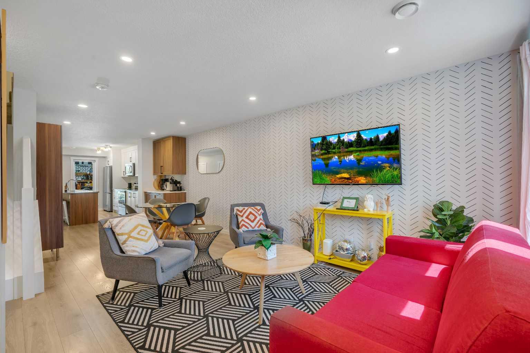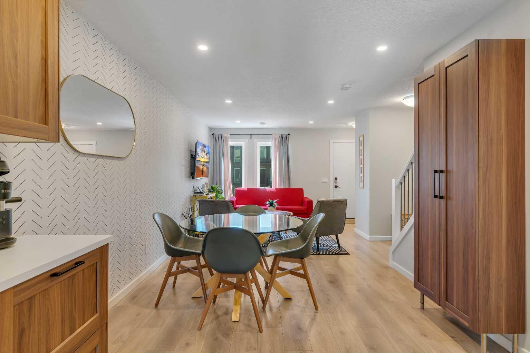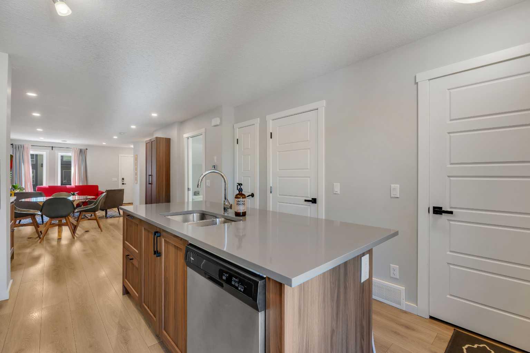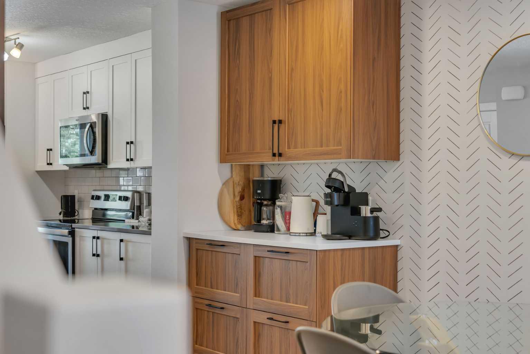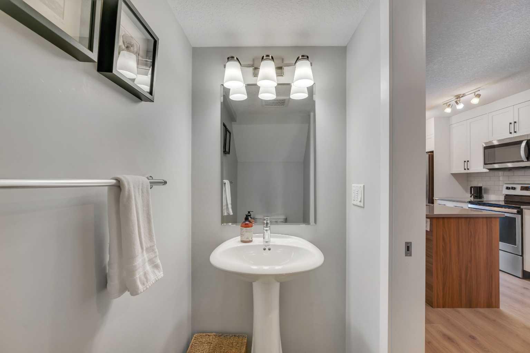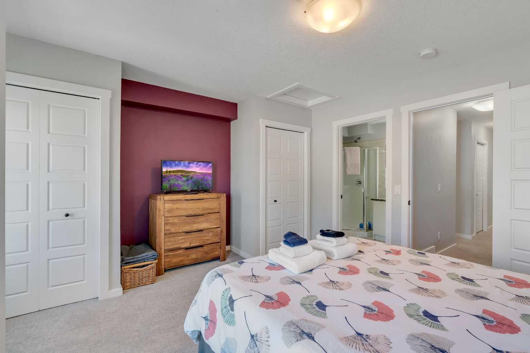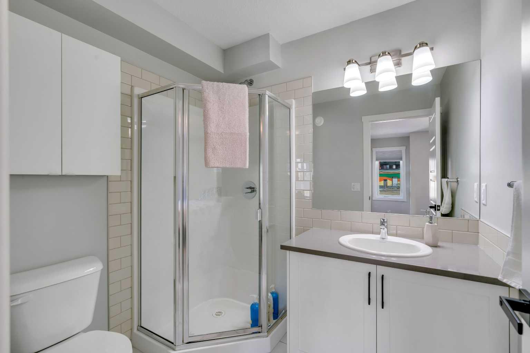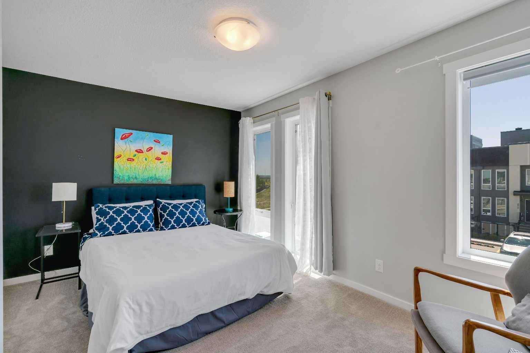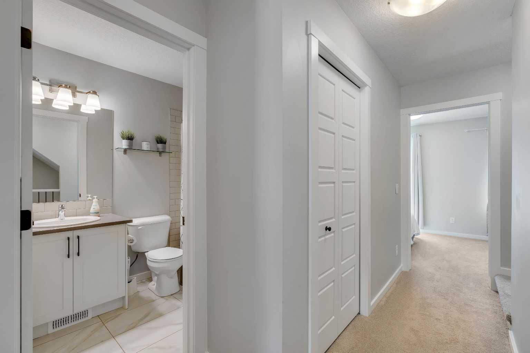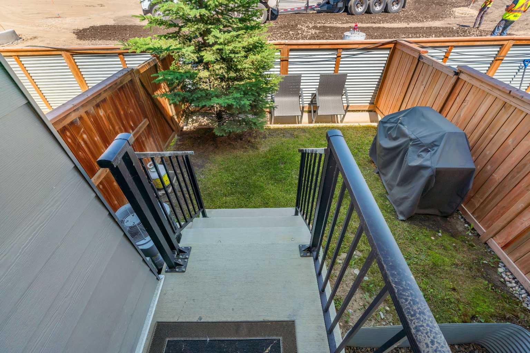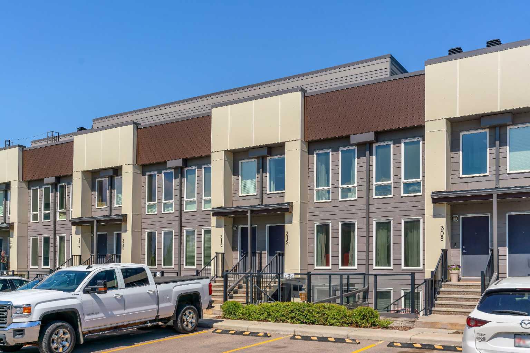312, 19500 37 Street SE, Calgary, Alberta
Condo For Sale in Calgary, Alberta
$399,990
-
CondoProperty Type
-
3Bedrooms
-
3Bath
-
0Garage
-
1,528Sq Ft
-
2018Year Built
Welcome to 312, 19500-37 Street SE. A beautifully maintained, energy-efficient townhome in the sought-after Zen Urban District, ideally located in the vibrant heart of Seton. Offering over 1,500 square feet of thoughtfully designed living space across three levels, this home features 3 bedrooms, 2.5 bathrooms, and an incredible private rooftop patio with stunning mountain views. The open-concept main floor welcomes you with durable laminate flooring, a spacious living area, and a bright dining space that flows seamlessly into the modern kitchen. The kitchen boasts updated white cabinetry with a stylish blue-tone island, quartz countertops, a custom coffee station with additional uppers, stainless steel appliances, and an island with seating, all overlooking a fenced backyard. Upstairs, the primary suite features a 3-piece ensuite and a large closet, while the generous second bedroom is steps from a modern 4-piece bathroom. A convenient laundry closet is also on this level. Head up to the third floor to find a versatile loft-style third bedroom or flex space—perfect for a guest room, home office, TV room, or gaming area—along with direct access to the rooftop patio. Additional features that set this home apart include air conditioning for year-round comfort, designer wall treatments and upgraded window coverings for a polished aesthetic, and modern finishes throughout that make the home feel fresh and contemporary. It shows like new, reflecting the care and pride of ownership. Located in a prime interior spot within the complex, the home offers added privacy and quiet. Plus, with ZEN’s EnerGuide™ rating, you'll benefit from an average of 36% energy savings each month, ensuring long-term value and efficiency. Live steps from the South Health Campus, shops, restaurants, cafes, fitness facilities, a movie theatre, and all the amenities that make Seton one of Calgary’s most dynamic communities.
| Street Address: | 312, 19500 37 Street SE |
| City: | Calgary |
| Province/State: | Alberta |
| Postal Code: | N/A |
| County/Parish: | Calgary |
| Subdivision: | Seton |
| Country: | Canada |
| Latitude: | 50.87872856 |
| Longitude: | -113.95391001 |
| MLS® Number: | A2253085 |
| Price: | $399,990 |
| Property Area: | 1,528 Sq ft |
| Bedrooms: | 3 |
| Bathrooms Half: | 1 |
| Bathrooms Full: | 2 |
| Living Area: | 1,528 Sq ft |
| Building Area: | 0 Sq ft |
| Year Built: | 2018 |
| Listing Date: | Sep 04, 2025 |
| Garage Spaces: | 0 |
| Property Type: | Residential |
| Property Subtype: | Row/Townhouse |
| MLS Status: | Active |
Additional Details
| Flooring: | N/A |
| Construction: | Composite Siding,Wood Frame |
| Parking: | Stall |
| Appliances: | Dishwasher,Dryer,Electric Stove,Microwave Hood Fan,Refrigerator,Washer,Window Coverings |
| Stories: | N/A |
| Zoning: | DC |
| Fireplace: | N/A |
| Amenities: | Park,Playground,Schools Nearby,Shopping Nearby |
Utilities & Systems
| Heating: | Forced Air,Natural Gas |
| Cooling: | Central Air |
| Property Type | Residential |
| Building Type | Row/Townhouse |
| Square Footage | 1,528 sqft |
| Community Name | Seton |
| Subdivision Name | Seton |
| Title | Fee Simple |
| Land Size | Unknown |
| Built in | 2018 |
| Annual Property Taxes | Contact listing agent |
| Parking Type | Stall |
| Time on MLS Listing | 65 days |
Bedrooms
| Above Grade | 3 |
Bathrooms
| Total | 3 |
| Partial | 1 |
Interior Features
| Appliances Included | Dishwasher, Dryer, Electric Stove, Microwave Hood Fan, Refrigerator, Washer, Window Coverings |
| Flooring | Carpet, Ceramic Tile, Laminate |
Building Features
| Features | Breakfast Bar, Closet Organizers, Granite Counters, Kitchen Island, Open Floorplan, Pantry, Storage |
| Style | Attached |
| Construction Material | Composite Siding, Wood Frame |
| Building Amenities | Parking, Roof Deck |
| Structures | Patio |
Heating & Cooling
| Cooling | Central Air |
| Heating Type | Forced Air, Natural Gas |
Exterior Features
| Exterior Finish | Composite Siding, Wood Frame |
Neighbourhood Features
| Community Features | Park, Playground, Schools Nearby, Shopping Nearby |
| Pets Allowed | Restrictions, Yes |
| Amenities Nearby | Park, Playground, Schools Nearby, Shopping Nearby |
Maintenance or Condo Information
| Maintenance Fees | $356 Monthly |
| Maintenance Fees Include | Common Area Maintenance, Insurance, Professional Management, Reserve Fund Contributions |
Parking
| Parking Type | Stall |
| Total Parking Spaces | 1 |
Interior Size
| Total Finished Area: | 1,528 sq ft |
| Total Finished Area (Metric): | 141.95 sq m |
| Main Level: | 630 sq ft |
| Upper Level: | 898 sq ft |
Room Count
| Bedrooms: | 3 |
| Bathrooms: | 3 |
| Full Bathrooms: | 2 |
| Half Bathrooms: | 1 |
| Rooms Above Grade: | 6 |
Lot Information
Legal
| Legal Description: | 1812320;56 |
| Title to Land: | Fee Simple |
- Breakfast Bar
- Closet Organizers
- Granite Counters
- Kitchen Island
- Open Floorplan
- Pantry
- Storage
- Private Entrance
- Dishwasher
- Dryer
- Electric Stove
- Microwave Hood Fan
- Refrigerator
- Washer
- Window Coverings
- Parking
- Roof Deck
- None
- Park
- Playground
- Schools Nearby
- Shopping Nearby
- Composite Siding
- Wood Frame
- Poured Concrete
- Low Maintenance Landscape
- Views
- Stall
- Patio
Floor plan information is not available for this property.
Monthly Payment Breakdown
Loading Walk Score...
What's Nearby?
Powered by Yelp
