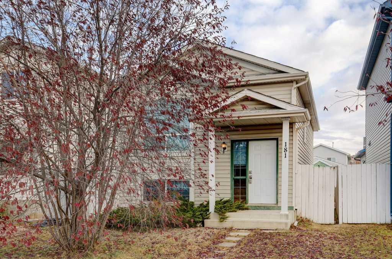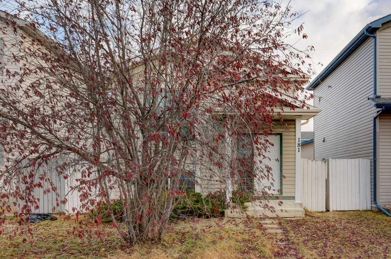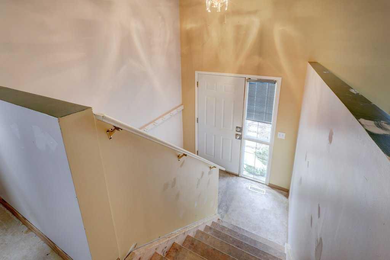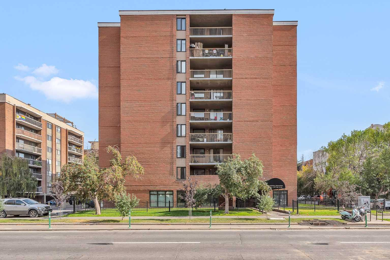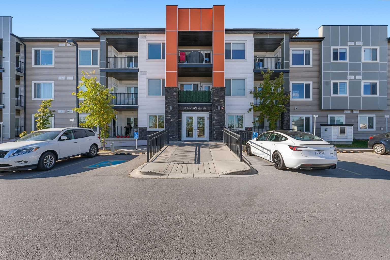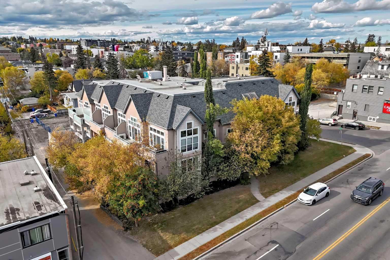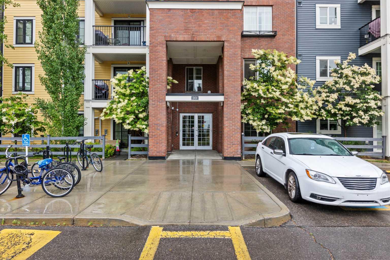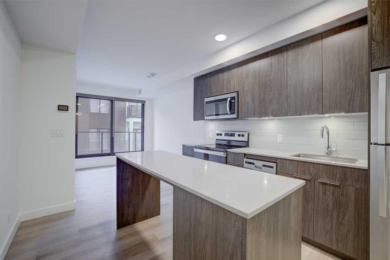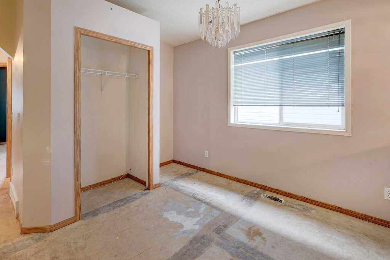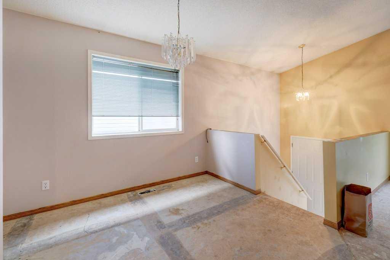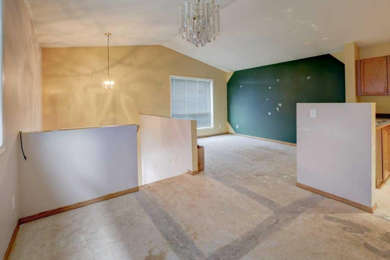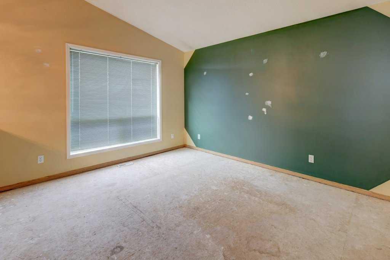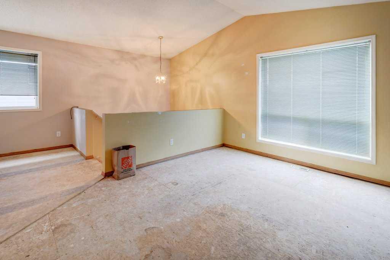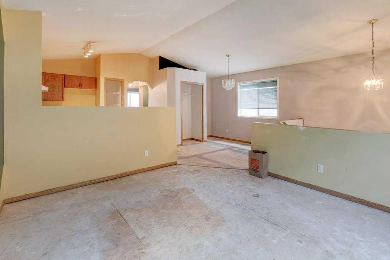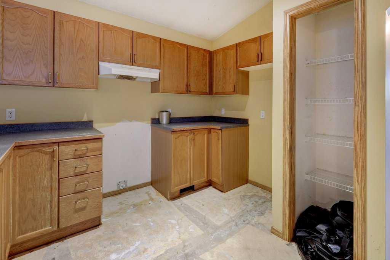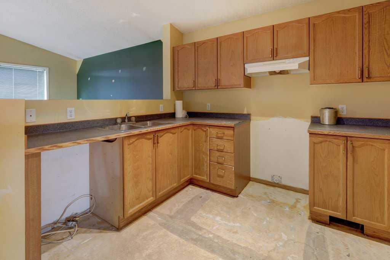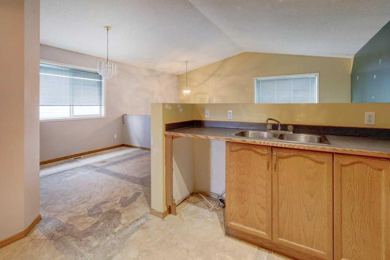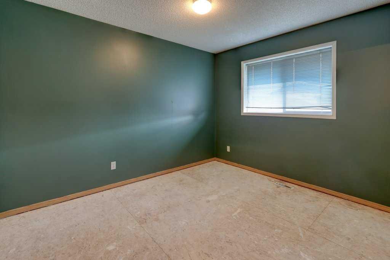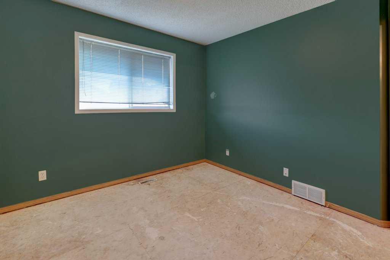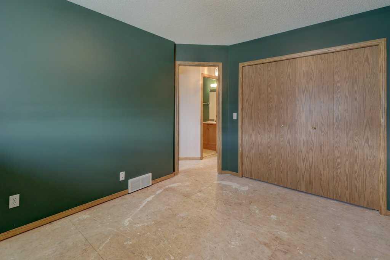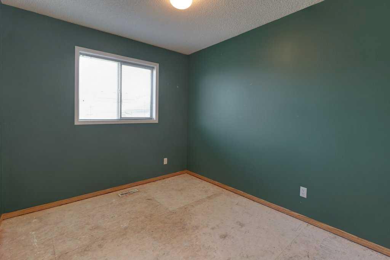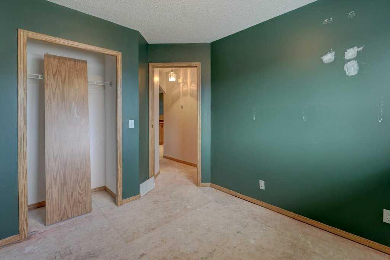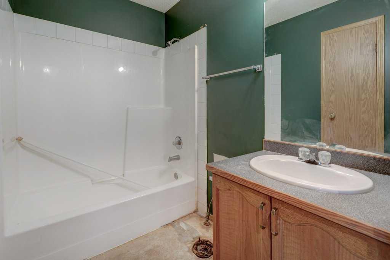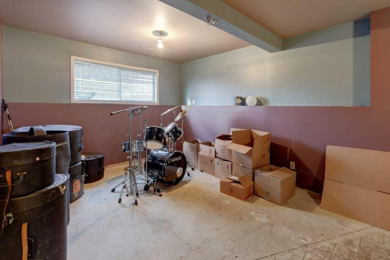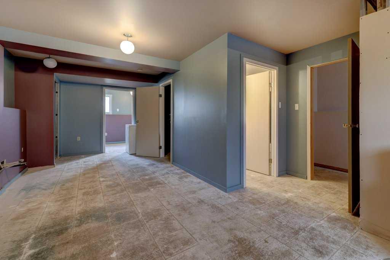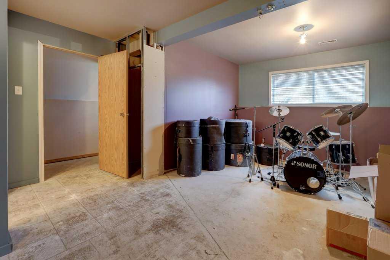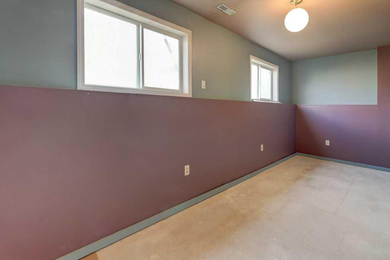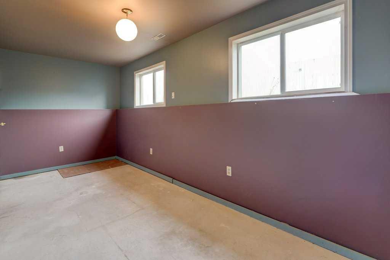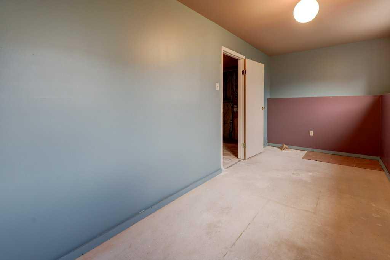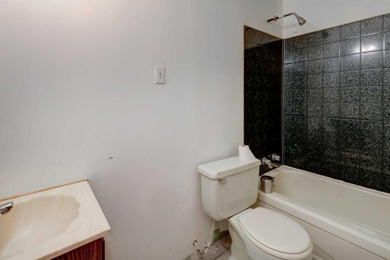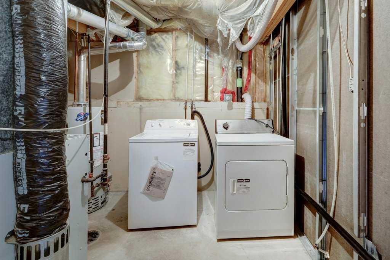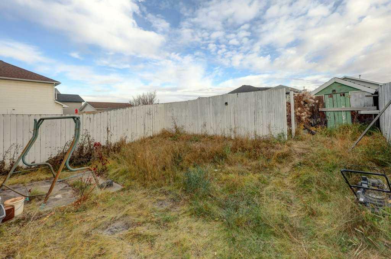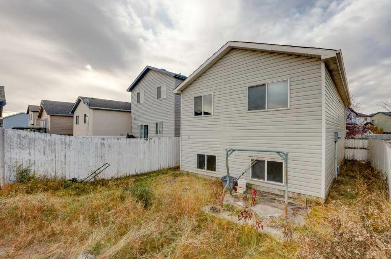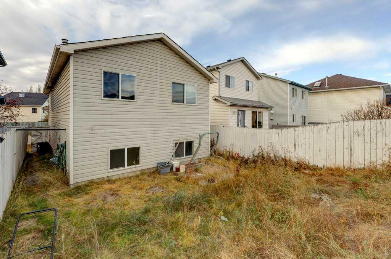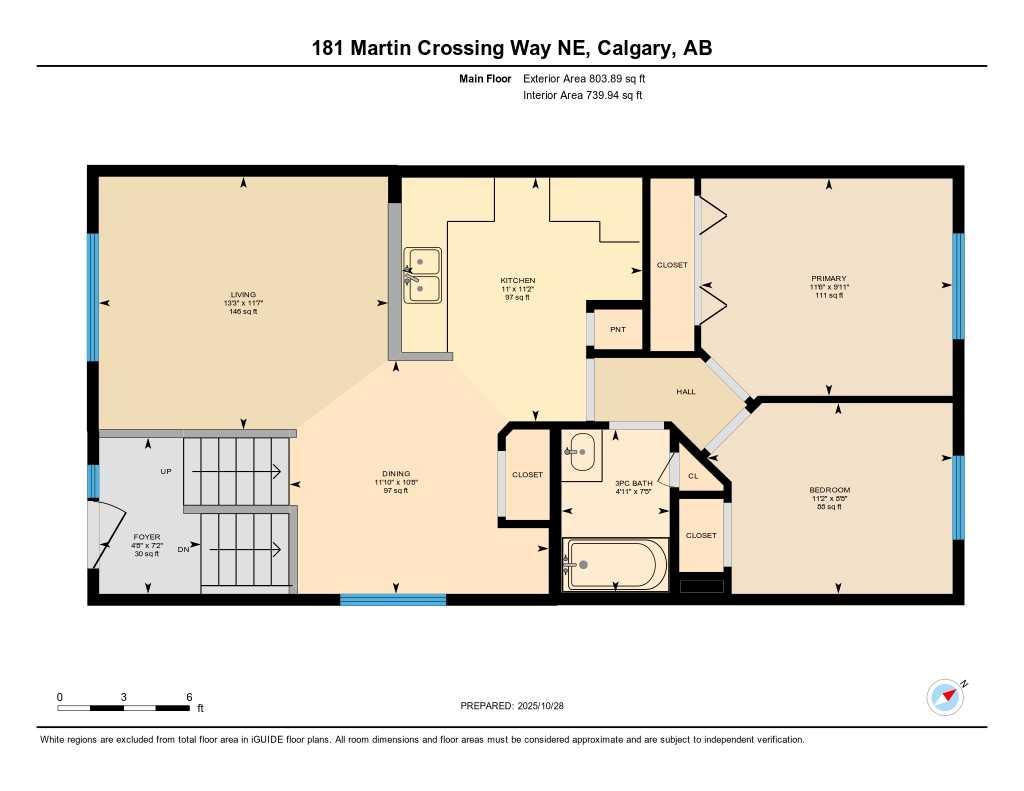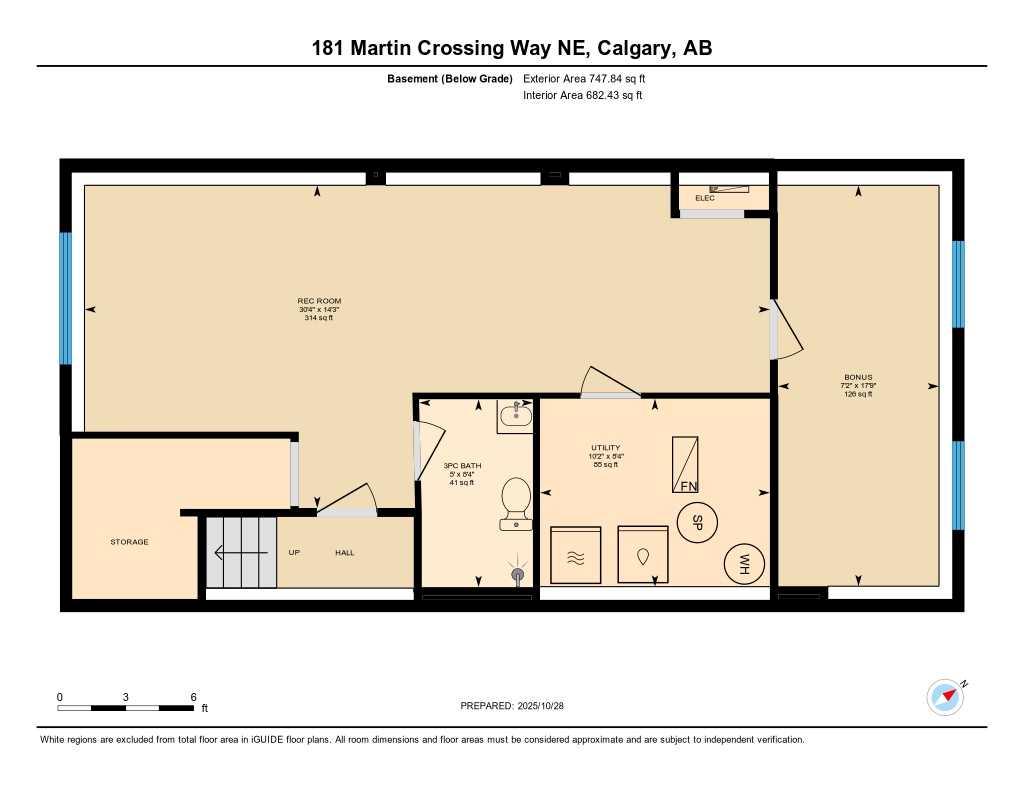181 Martin Crossing Way NE, Calgary, Alberta
Residential For Sale in Calgary, Alberta
$399,999
-
ResidentialProperty Type
-
3Bedrooms
-
2Bath
-
0Garage
-
804Sq Ft
-
1998Year Built
Great opportunity for renovators, investors, or anyone looking to create their dream home! This detached bi-level offers a solid foundation and excellent potential with 3 bedrooms and 2 full bathrooms. All flooring has been removed, making it ready for a full renovation — the perfect blank canvas to design and finish exactly to your taste. The bright bi-level layout features large windows on both levels, providing plenty of natural light throughout. The upper floor offers spacious living and dining areas, while the lower level has generous room for future development or suite potential (subject to city approvals). Situated on a good-sized lot in an established neighborhood, this property offers great value and endless possibilities. Bring your vision and make this home shine again! Home is being sold as-is.
| Street Address: | 181 Martin Crossing Way NE |
| City: | Calgary |
| Province/State: | Alberta |
| Postal Code: | N/A |
| County/Parish: | Calgary |
| Subdivision: | Martindale |
| Country: | Canada |
| Latitude: | 51.12022951 |
| Longitude: | -113.95605504 |
| MLS® Number: | A2266293 |
| Price: | $399,999 |
| Property Area: | 804 Sq ft |
| Bedrooms: | 3 |
| Bathrooms Half: | 0 |
| Bathrooms Full: | 2 |
| Living Area: | 804 Sq ft |
| Building Area: | 0 Sq ft |
| Year Built: | 1998 |
| Listing Date: | Oct 28, 2025 |
| Garage Spaces: | 0 |
| Property Type: | Residential |
| Property Subtype: | Detached |
| MLS Status: | Pending |
Additional Details
| Flooring: | N/A |
| Construction: | Vinyl Siding,Wood Frame |
| Parking: | Off Street,Parking Pad |
| Appliances: | None |
| Stories: | N/A |
| Zoning: | R-CG |
| Fireplace: | N/A |
| Amenities: | Park,Playground,Schools Nearby,Shopping Nearby,Sidewalks,Street Lights,Walking/Bike Paths |
Utilities & Systems
| Heating: | Forced Air,Natural Gas |
| Cooling: | None |
| Property Type | Residential |
| Building Type | Detached |
| Square Footage | 804 sqft |
| Community Name | Martindale |
| Subdivision Name | Martindale |
| Title | Fee Simple |
| Land Size | 3,218 sqft |
| Built in | 1998 |
| Annual Property Taxes | Contact listing agent |
| Parking Type | Off Street |
| Time on MLS Listing | 3 days |
Bedrooms
| Above Grade | 2 |
Bathrooms
| Total | 2 |
| Partial | 0 |
Interior Features
| Appliances Included | None |
| Flooring | Subfloor |
Building Features
| Features | High Ceilings, Laminate Counters |
| Construction Material | Vinyl Siding, Wood Frame |
| Structures | None |
Heating & Cooling
| Cooling | None |
| Heating Type | Forced Air, Natural Gas |
Exterior Features
| Exterior Finish | Vinyl Siding, Wood Frame |
Neighbourhood Features
| Community Features | Park, Playground, Schools Nearby, Shopping Nearby, Sidewalks, Street Lights, Walking/Bike Paths |
| Amenities Nearby | Park, Playground, Schools Nearby, Shopping Nearby, Sidewalks, Street Lights, Walking/Bike Paths |
Parking
| Parking Type | Off Street |
| Total Parking Spaces | 2 |
Interior Size
| Total Finished Area: | 804 sq ft |
| Total Finished Area (Metric): | 74.69 sq m |
| Main Level: | 804 sq ft |
| Below Grade: | 747 sq ft |
Room Count
| Bedrooms: | 3 |
| Bathrooms: | 2 |
| Full Bathrooms: | 2 |
| Rooms Above Grade: | 6 |
Lot Information
| Lot Size: | 3,218 sq ft |
| Lot Size (Acres): | 0.07 acres |
| Frontage: | 30 ft |
Legal
| Legal Description: | 9812693;24;59 |
| Title to Land: | Fee Simple |
- High Ceilings
- Laminate Counters
- Private Yard
- None
- Full
- Park
- Playground
- Schools Nearby
- Shopping Nearby
- Sidewalks
- Street Lights
- Walking/Bike Paths
- Vinyl Siding
- Wood Frame
- Poured Concrete
- Back Lane
- Back Yard
- Front Yard
- Level
- Rectangular Lot
- Street Lighting
- Off Street
- Parking Pad
Floor plan information is not available for this property.
Monthly Payment Breakdown
Loading Walk Score...
What's Nearby?
Powered by Yelp

