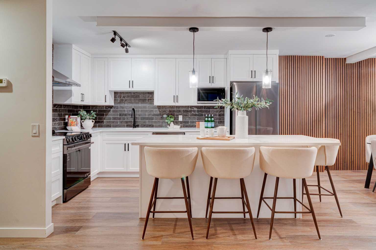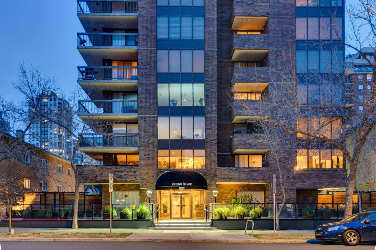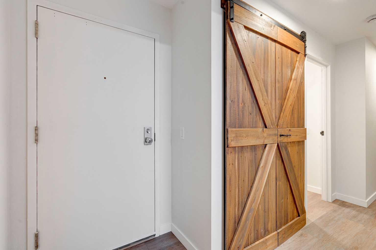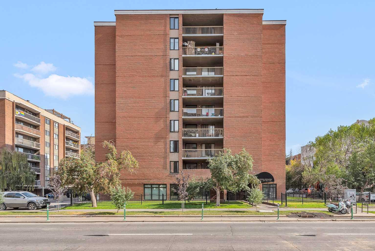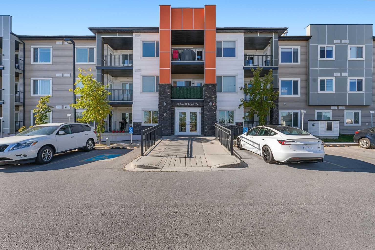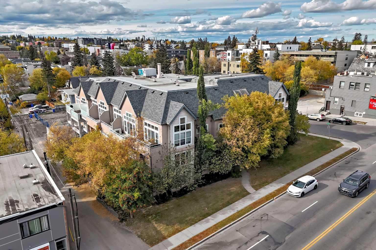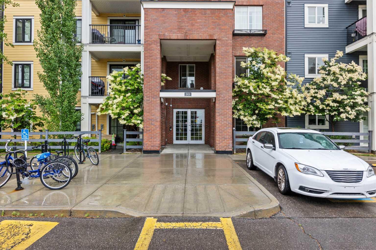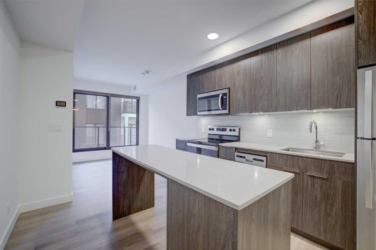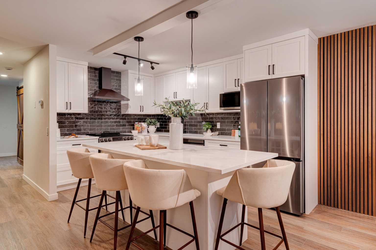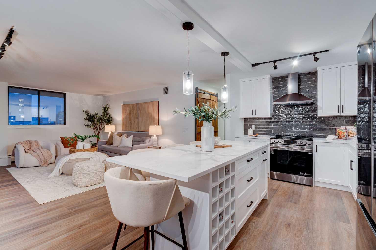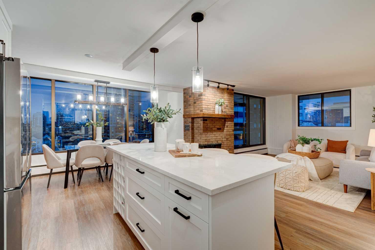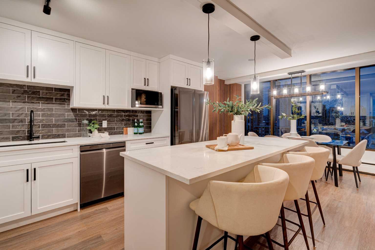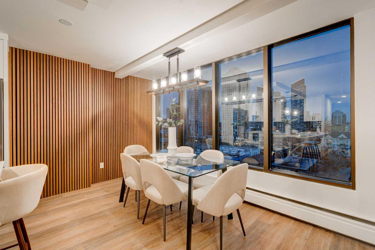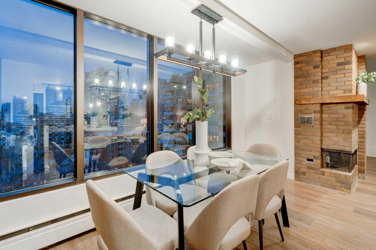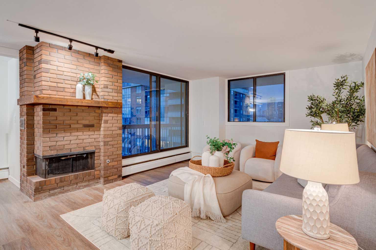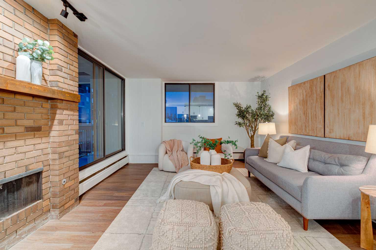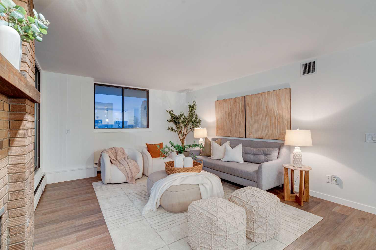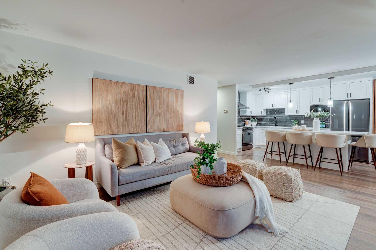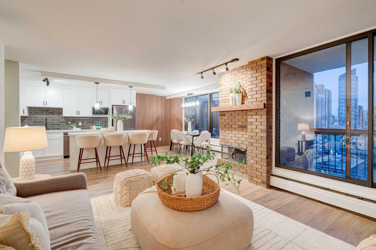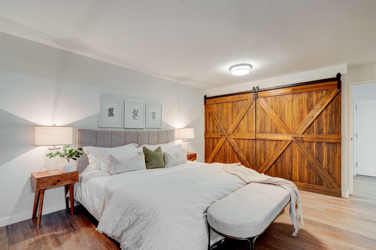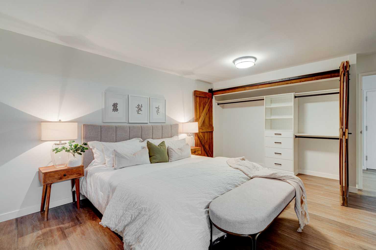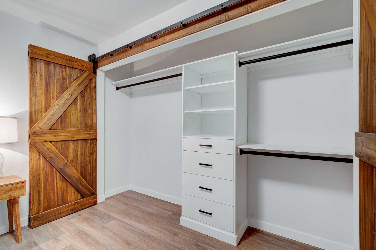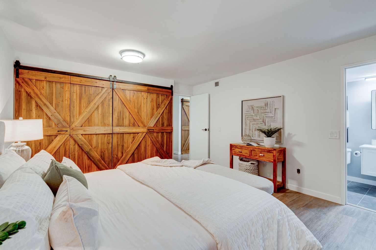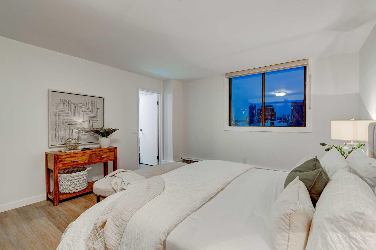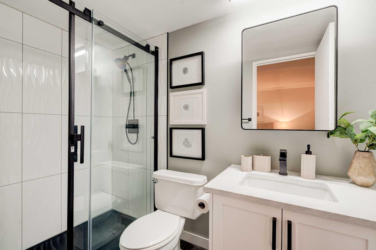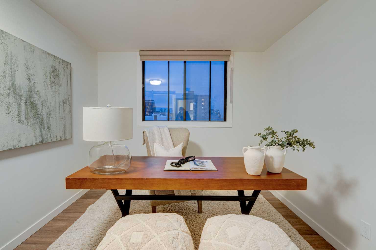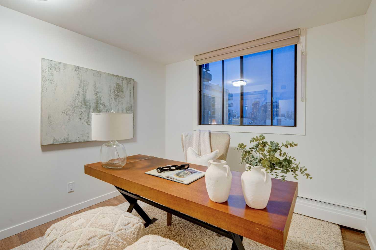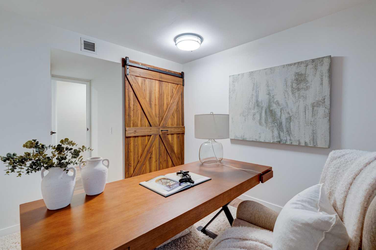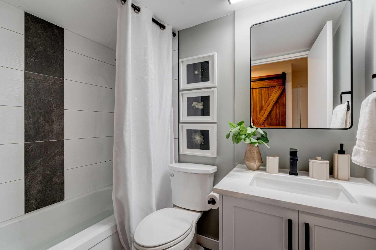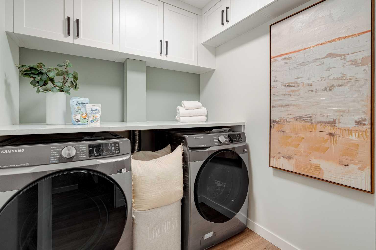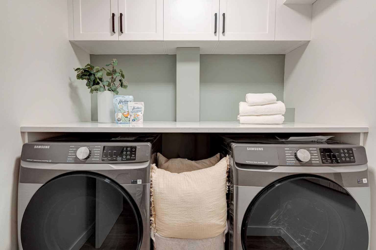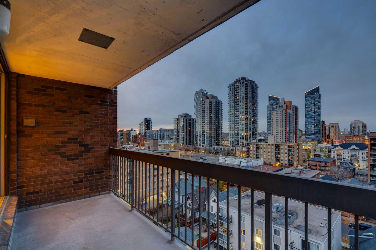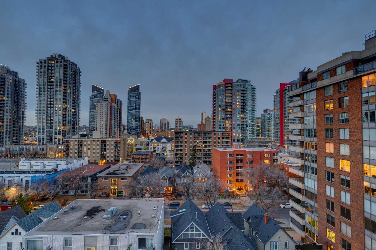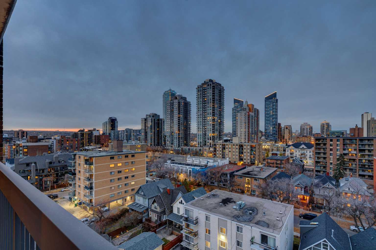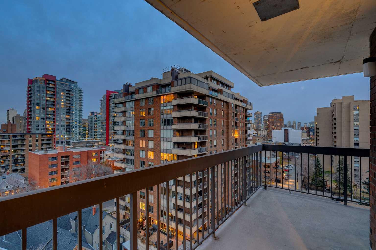1004, 1020 14 Avenue SW, Calgary, Alberta
Condo For Sale in Calgary, Alberta
$399,999
-
CondoProperty Type
-
2Bedrooms
-
2Bath
-
0Garage
-
1,123Sq Ft
-
1981Year Built
Welcome to Bristol Manor, an executive concrete building offering only 4 units per floor, ensuring a sense of exclusivity and privacy, located in the heart of Calgary's vibrant Beltline! This bright and spacious, fully renovated 2 bed, 2 bath condo offers 1123 sq ft of space and is located on the 10th floor with a wrap-around balcony providing stunning views of Calgary's downtown skyline. Upon entering you will notice a large front entry closet complete with custom wooden doors, and warm luxury vinyl plank floors that span the entire unit. Head down the hallway to the open concept main living area that is perfect for entertaining with the kitchen, dining, and living room flowing seamlessly together. The beautifully updated kitchen is tastefully done with full-height timeless white cabinets, matte black hardware, quartz countertops that include a large island with built-in wine rack, brand new black S/S appliance package, and a full pantry. Enjoy evening dinners or morning coffee while taking in the views through the floor-to-ceiling windows in the large dining room that comfortably seats 8, featuring an accent wall and chandelier. Relax in the cozy living room that is complete with an updated fireplace with an electric insert, or enjoy the scenery from your wrap-around balcony. Head to the expansive primary retreat, perfect for a king set, with a generous closet with custom wood doors and built-in shelving. The luxurious 3-piece ensuite boasts a walk-in tile shower, tiled floors, and a stylish floating vanity with ambient under-cabinet lighting and quartz countertops. Finishing out this stunning unit is a large second bedroom that can double as a home office, an updated 4-piece main bath, and a dream laundry room that includes a brand new washer and dryer, cabinet storage, and a quartz countertop making laundry a breeze! Other notable upgrades include fresh paint throughout, flat-painted ceilings, baseboards, and lighting. Bristol Manor has a rooftop patio with panoramic downtown views, an exercise room, sauna, games/social room, secure heated underground parking, and main-level bike storage. Experience the best of city living with high owner occupancy, an unbeatable walkability score, and just steps away from trendy shops and restaurants on 17th Ave. This condo truly offers the ultimate urban lifestyle! Book your showing today before it is gone!
| Street Address: | 1004, 1020 14 Avenue SW |
| City: | Calgary |
| Province/State: | Alberta |
| Postal Code: | N/A |
| County/Parish: | Calgary |
| Subdivision: | Beltline |
| Country: | Canada |
| Latitude: | 51.04041780 |
| Longitude: | -114.08543420 |
| MLS® Number: | A2268980 |
| Price: | $399,999 |
| Property Area: | 1,123 Sq ft |
| Bedrooms: | 2 |
| Bathrooms Half: | 0 |
| Bathrooms Full: | 2 |
| Living Area: | 1,123 Sq ft |
| Building Area: | 0 Sq ft |
| Year Built: | 1981 |
| Listing Date: | Nov 05, 2025 |
| Garage Spaces: | 0 |
| Property Type: | Residential |
| Property Subtype: | Apartment |
| MLS Status: | Active |
Additional Details
| Flooring: | N/A |
| Construction: | Brick |
| Parking: | Parkade,Stall,Underground |
| Appliances: | Dishwasher,Dryer,Electric Stove,Microwave,Range Hood,Refrigerator,Washer |
| Stories: | N/A |
| Zoning: | CC-MH |
| Fireplace: | N/A |
| Amenities: | Other,Park,Schools Nearby,Shopping Nearby,Sidewalks,Street Lights,Walking/Bike Paths |
Utilities & Systems
| Heating: | Baseboard |
| Cooling: | None |
| Property Type | Residential |
| Building Type | Apartment |
| Storeys | 12 |
| Square Footage | 1,123 sqft |
| Community Name | Beltline |
| Subdivision Name | Beltline |
| Title | Fee Simple |
| Land Size | Unknown |
| Built in | 1981 |
| Annual Property Taxes | Contact listing agent |
| Parking Type | Underground |
Bedrooms
| Above Grade | 2 |
Bathrooms
| Total | 2 |
| Partial | 0 |
Interior Features
| Appliances Included | Dishwasher, Dryer, Electric Stove, Microwave, Range Hood, Refrigerator, Washer |
| Flooring | Vinyl Plank |
Building Features
| Features | Built-in Features, Chandelier, Closet Organizers, Kitchen Island, Open Floorplan, Quartz Counters, See Remarks |
| Style | Attached |
| Construction Material | Brick |
| Building Amenities | Elevator(s), Fitness Center, Party Room, Secured Parking, Trash |
| Structures | Balcony(s), Wrap Around |
Heating & Cooling
| Cooling | None |
| Heating Type | Baseboard |
Exterior Features
| Exterior Finish | Brick |
Neighbourhood Features
| Community Features | Other, Park, Schools Nearby, Shopping Nearby, Sidewalks, Street Lights, Walking/Bike Paths |
| Pets Allowed | Restrictions |
| Amenities Nearby | Other, Park, Schools Nearby, Shopping Nearby, Sidewalks, Street Lights, Walking/Bike Paths |
Maintenance or Condo Information
| Maintenance Fees | $924 Monthly |
| Maintenance Fees Include | Amenities of HOA/Condo, Common Area Maintenance, Heat, Insurance, Maintenance Grounds, Professional Management, Reserve Fund Contributions, Sewer, Trash, Water |
Parking
| Parking Type | Underground |
| Total Parking Spaces | 1 |
Interior Size
| Total Finished Area: | 1,123 sq ft |
| Total Finished Area (Metric): | 104.33 sq m |
| Main Level: | 1,123 sq ft |
Room Count
| Bedrooms: | 2 |
| Bathrooms: | 2 |
| Full Bathrooms: | 2 |
| Rooms Above Grade: | 5 |
Lot Information
- Built-in Features
- Chandelier
- Closet Organizers
- Kitchen Island
- Open Floorplan
- Quartz Counters
- See Remarks
- Balcony
- Dishwasher
- Dryer
- Electric Stove
- Microwave
- Range Hood
- Refrigerator
- Washer
- Elevator(s)
- Fitness Center
- Party Room
- Secured Parking
- Trash
- Other
- Park
- Schools Nearby
- Shopping Nearby
- Sidewalks
- Street Lights
- Walking/Bike Paths
- Brick
- Electric
- Parkade
- Stall
- Underground
- Balcony(s)
- Wrap Around
Floor plan information is not available for this property.
Monthly Payment Breakdown
Loading Walk Score...
What's Nearby?
Powered by Yelp

