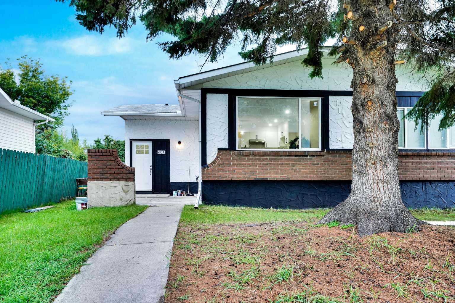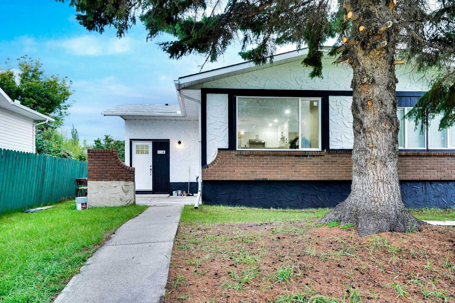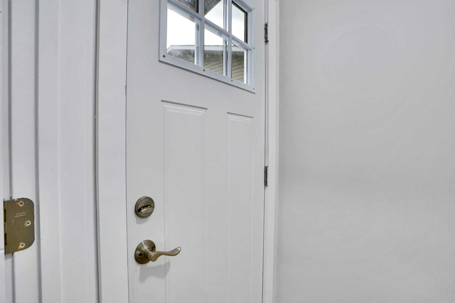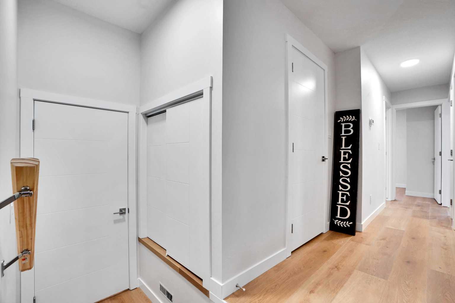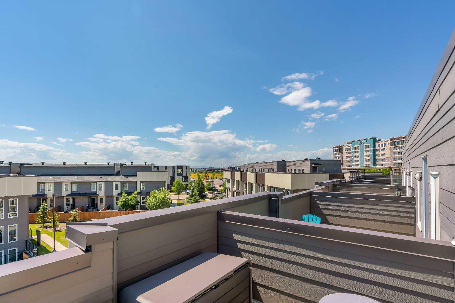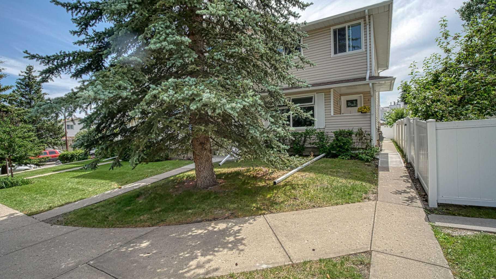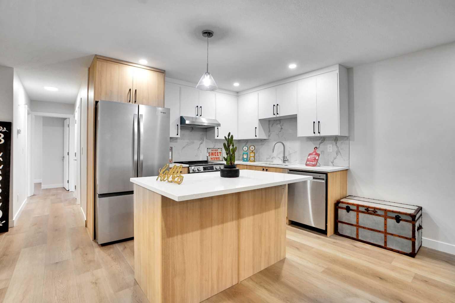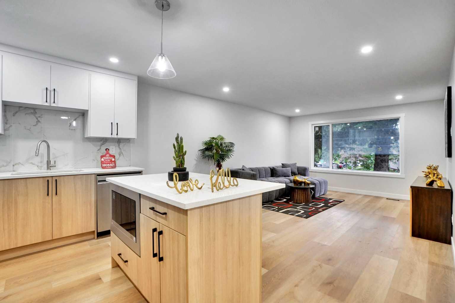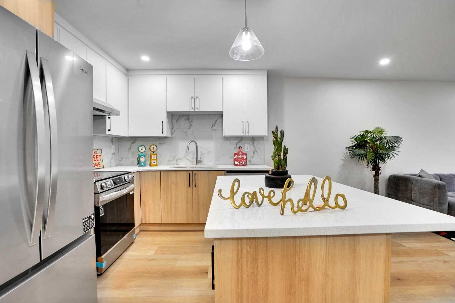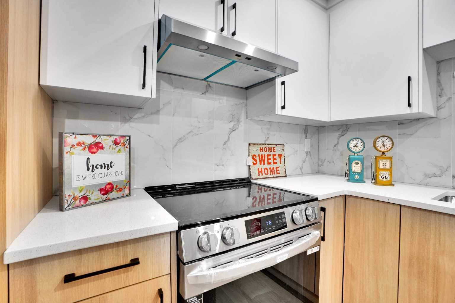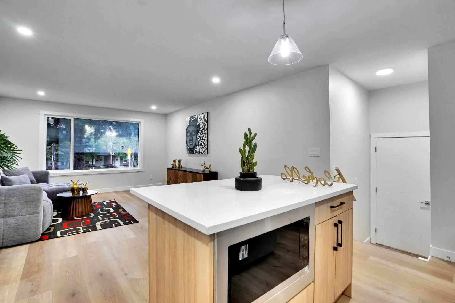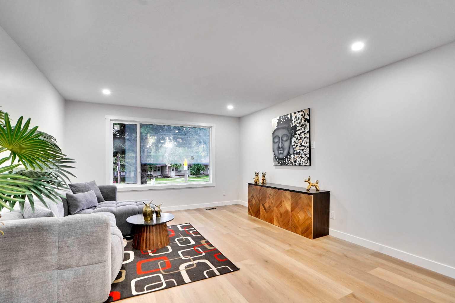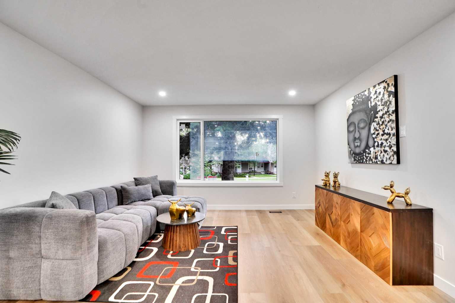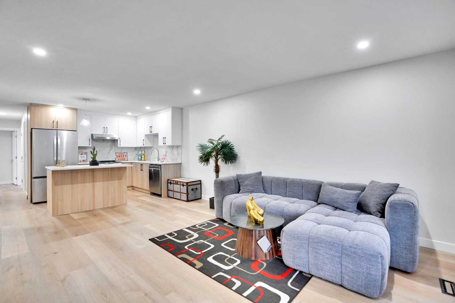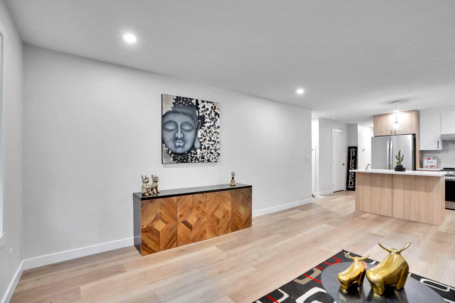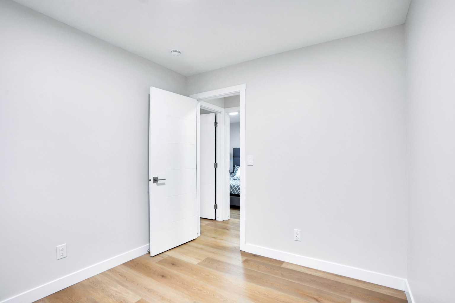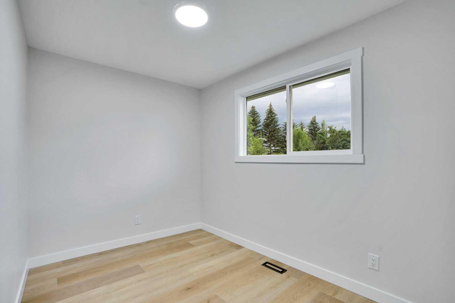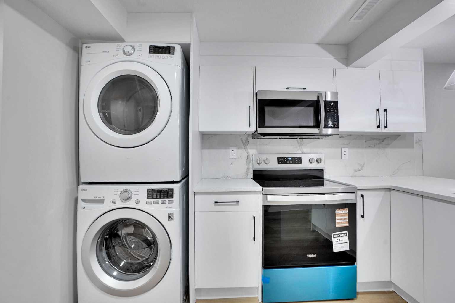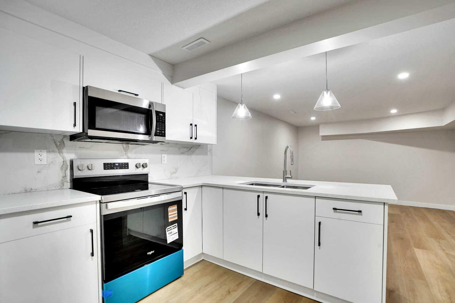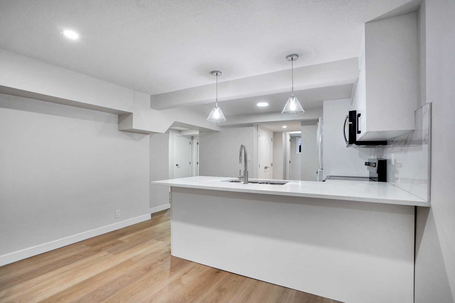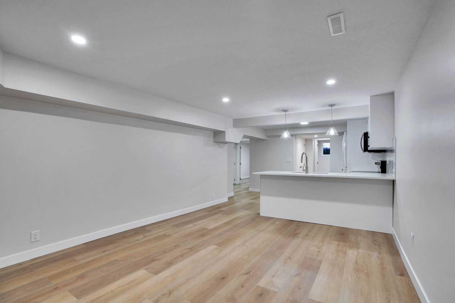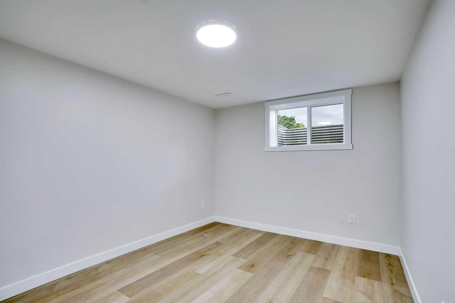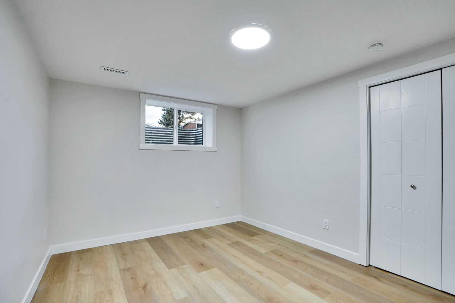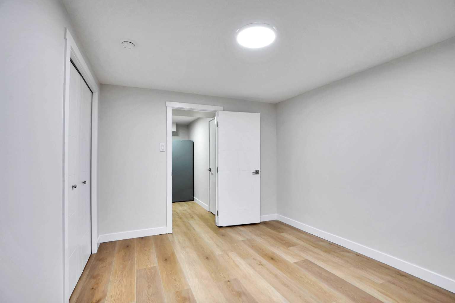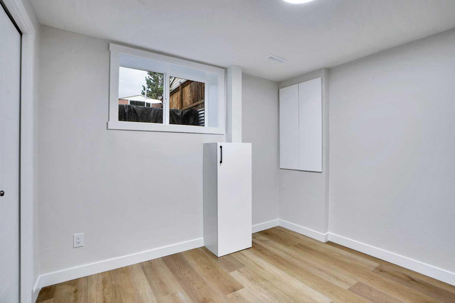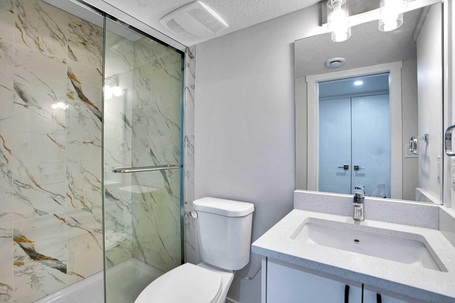903B Queensland Drive SE, Calgary, Alberta
Residential For Sale in Calgary, Alberta
$499,900
-
ResidentialProperty Type
-
5Bedrooms
-
2Bath
-
0Garage
-
952Sq Ft
-
1976Year Built
Welcome to this beautifully renovated bi-level half duplex in the desirable community of Queensland SE, Calgary! Perfectly located close to major roads, Fish Creek Provincial Park, schools, and playgrounds, this home offers over 952 SQFT of thoughtfully designed living space, featuring 5 bedrooms, 2 bathrooms, and a huge backyard. Step inside to a bright and spacious foyer with a convenient closet. The stunning modern kitchen boasts a central island, stainless steel appliances, and an open layout overlooking the dining and living areas. Large windows in the living room flood the space with natural light, creating a warm and inviting atmosphere. A stylish 4-piece bathroom, in-suite laundry with stacked washer/dryer, and three generously sized bedrooms complete the main level. The fully finished basement (illegal suite) with a separate entrance, offering two bedrooms, a full bathroom, and a comfortable recreation area—perfect for extended family or guests. Enjoy the outdoors in your fully fenced backyard, ideal for summer barbecues, gardening, or simply relaxing in the sun. Don’t miss your chance to make this move-in ready home yours—book your showing today!
| Street Address: | 903B Queensland Drive SE |
| City: | Calgary |
| Province/State: | Alberta |
| Postal Code: | N/A |
| County/Parish: | Calgary |
| Subdivision: | Queensland |
| Country: | Canada |
| Latitude: | 50.93391031 |
| Longitude: | -114.01857196 |
| MLS® Number: | A2269209 |
| Price: | $499,900 |
| Property Area: | 952 Sq ft |
| Bedrooms: | 5 |
| Bathrooms Half: | 0 |
| Bathrooms Full: | 2 |
| Living Area: | 952 Sq ft |
| Building Area: | 0 Sq ft |
| Year Built: | 1976 |
| Listing Date: | Nov 05, 2025 |
| Garage Spaces: | 0 |
| Property Type: | Residential |
| Property Subtype: | Semi Detached (Half Duplex) |
| MLS Status: | Active |
Additional Details
| Flooring: | N/A |
| Construction: | Concrete,Stucco,Wood Frame |
| Parking: | Parking Pad |
| Appliances: | Dishwasher,Dryer,Electric Range,Microwave,Range Hood,Refrigerator,Washer |
| Stories: | N/A |
| Zoning: | R-CG |
| Fireplace: | N/A |
| Amenities: | Park,Playground,Schools Nearby,Shopping Nearby,Sidewalks,Street Lights |
Utilities & Systems
| Heating: | Forced Air |
| Cooling: | None |
| Property Type | Residential |
| Building Type | Semi Detached (Half Duplex) |
| Square Footage | 952 sqft |
| Community Name | Queensland |
| Subdivision Name | Queensland |
| Title | Fee Simple |
| Land Size | 3,896 sqft |
| Built in | 1976 |
| Annual Property Taxes | Contact listing agent |
| Parking Type | Parking Pad |
Bedrooms
| Above Grade | 3 |
Bathrooms
| Total | 2 |
| Partial | 0 |
Interior Features
| Appliances Included | Dishwasher, Dryer, Electric Range, Microwave, Range Hood, Refrigerator, Washer |
| Flooring | Vinyl Plank |
Building Features
| Features | Kitchen Island, No Animal Home, No Smoking Home, Quartz Counters, Vinyl Windows |
| Construction Material | Concrete, Stucco, Wood Frame |
| Structures | Other |
Heating & Cooling
| Cooling | None |
| Heating Type | Forced Air |
Exterior Features
| Exterior Finish | Concrete, Stucco, Wood Frame |
Neighbourhood Features
| Community Features | Park, Playground, Schools Nearby, Shopping Nearby, Sidewalks, Street Lights |
| Amenities Nearby | Park, Playground, Schools Nearby, Shopping Nearby, Sidewalks, Street Lights |
Parking
| Parking Type | Parking Pad |
| Total Parking Spaces | 3 |
Interior Size
| Total Finished Area: | 952 sq ft |
| Total Finished Area (Metric): | 88.46 sq m |
| Main Level: | 952 sq ft |
| Below Grade: | 861 sq ft |
Room Count
| Bedrooms: | 5 |
| Bathrooms: | 2 |
| Full Bathrooms: | 2 |
| Rooms Above Grade: | 6 |
Lot Information
| Lot Size: | 3,896 sq ft |
| Lot Size (Acres): | 0.09 acres |
| Frontage: | 30 ft |
Legal
| Legal Description: | 7610474;23;95 |
| Title to Land: | Fee Simple |
- Kitchen Island
- No Animal Home
- No Smoking Home
- Quartz Counters
- Vinyl Windows
- Private Yard
- Storage
- Dishwasher
- Dryer
- Electric Range
- Microwave
- Range Hood
- Refrigerator
- Washer
- Full
- Park
- Playground
- Schools Nearby
- Shopping Nearby
- Sidewalks
- Street Lights
- Concrete
- Stucco
- Wood Frame
- Poured Concrete
- Back Lane
- Back Yard
- Front Yard
- Parking Pad
- Other
Floor plan information is not available for this property.
Monthly Payment Breakdown
Loading Walk Score...
What's Nearby?
Powered by Yelp
REALTOR® Details
Gurjit Birring
- (403) 404-8100
- [email protected]
- RE/MAX House of Real Estate
