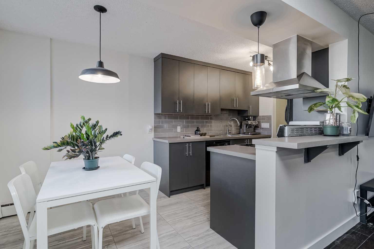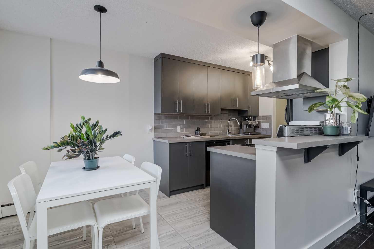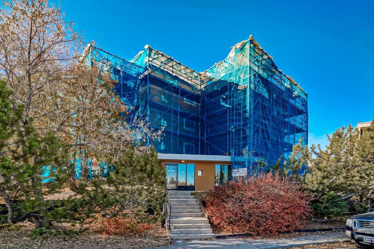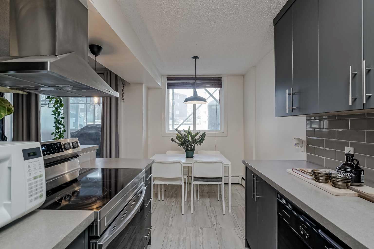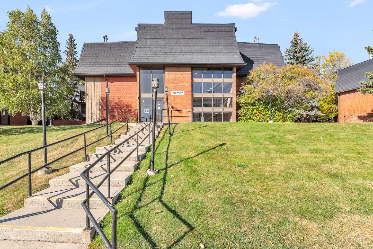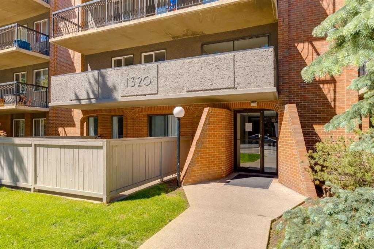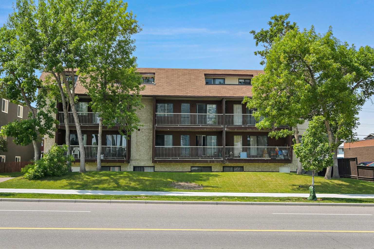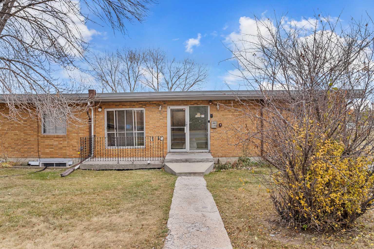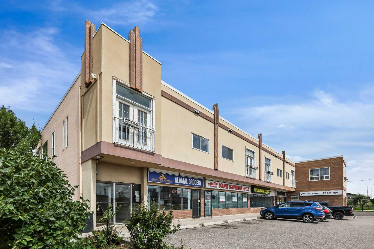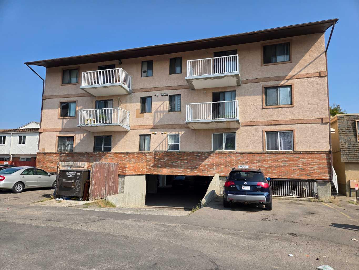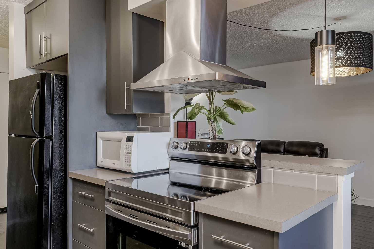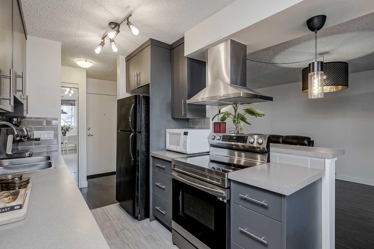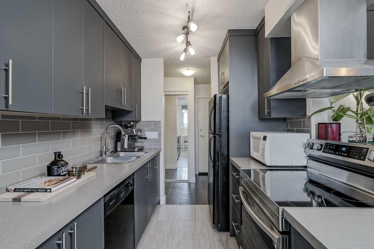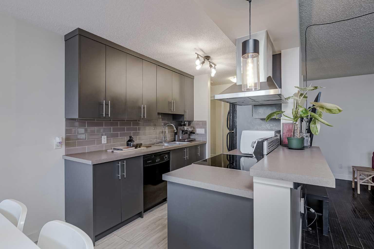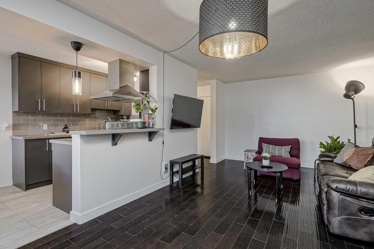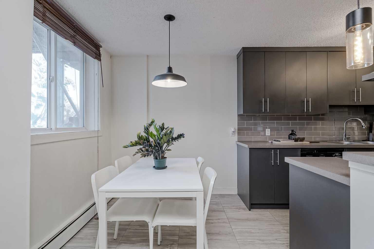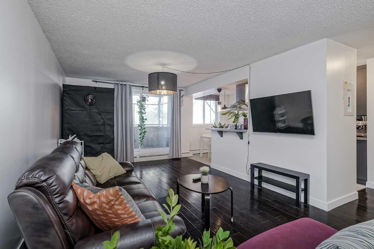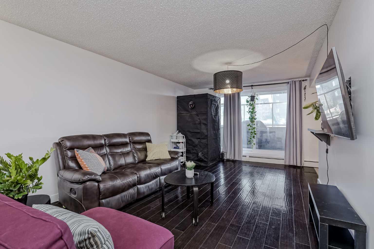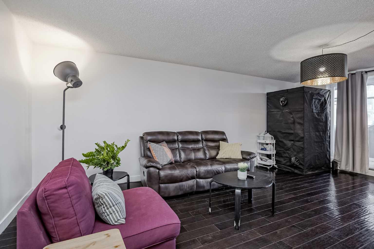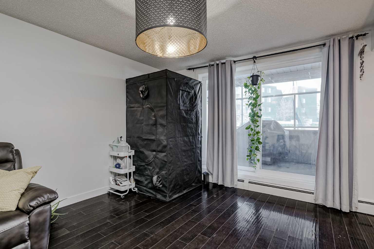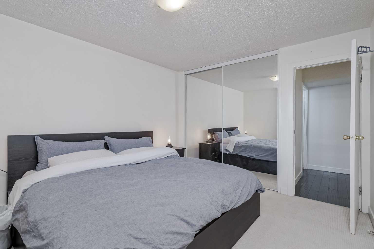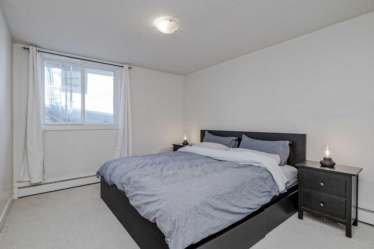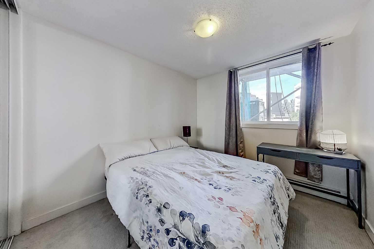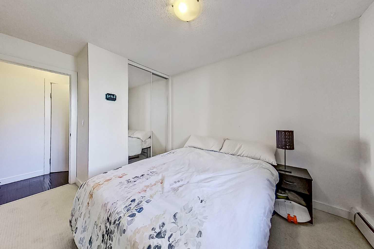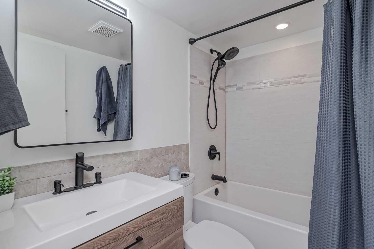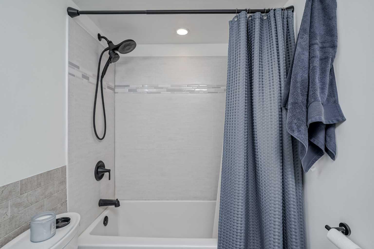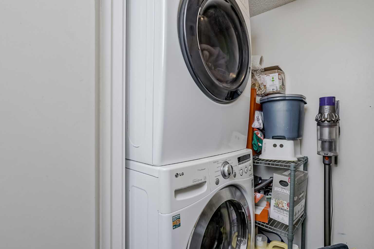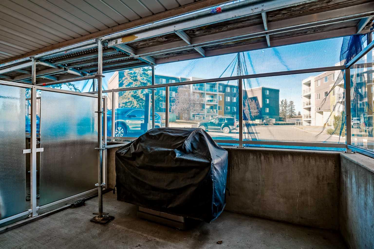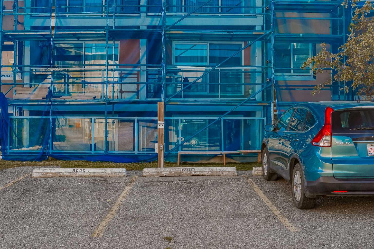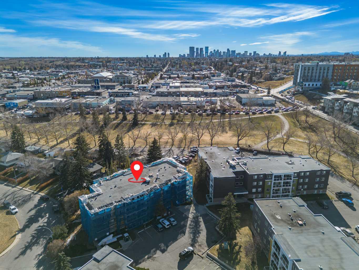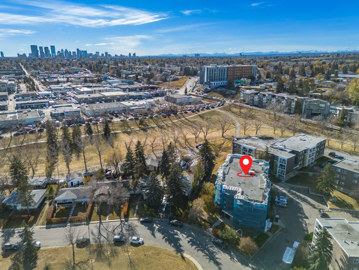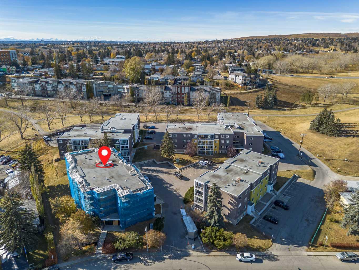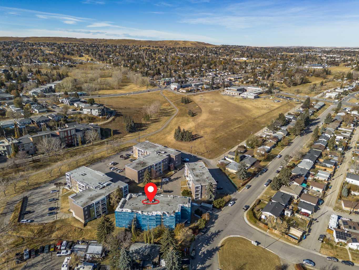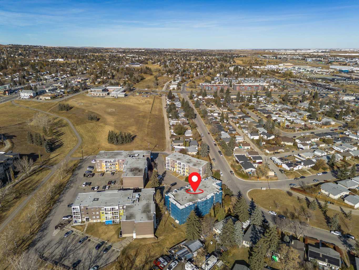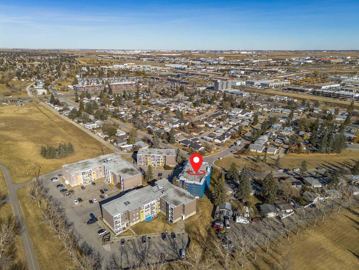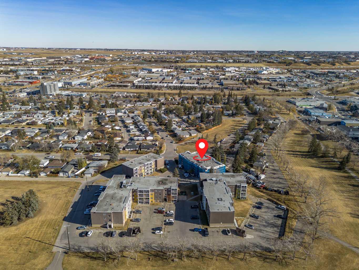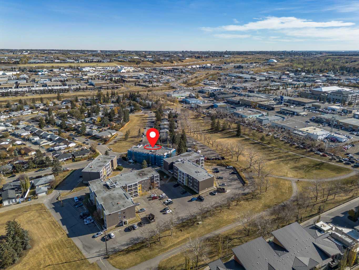105, 4455C Greenview Drive NE, Calgary, Alberta
Condo For Sale in Calgary, Alberta
$200,000
-
CondoProperty Type
-
2Bedrooms
-
1Bath
-
0Garage
-
834Sq Ft
-
1981Year Built
Welcome to this wonderful 2 bedroom, 1 bathroom home in the central Calgary community of Greenview. This ground floor unit truly has it all. As you enter, you are greeted with wood floors leading you into your open floor plan. The living room is large and opens to your north facing balcony as well as your dining room. Your renovated kitchen includes upgraded appliances, tons of cabinets for storage, great counter space, and an eat up bar, perfect for entertaining or quite nights at home with the family. The primary bedroom is massive, large enough for a king size bed and all accompanying furniture as well as a good size closet. The second bedroom is also a great size with a large closet and is just across from your fully renovated bathroom with a beautiful vanity, tile tub surround and a picture mirror. Your in suite FULL SIZE laundry in your storage room completes this perfect condo in one of Calgary's most central locations. Greenview has great schools, shopping nearby, minutes to Nose Hill with great walking/hiking/biking trails, great access to downtown and the airport. Do not miss out on your opportunity to own this home!
| Street Address: | 105, 4455C Greenview Drive NE |
| City: | Calgary |
| Province/State: | Alberta |
| Postal Code: | N/A |
| County/Parish: | Calgary |
| Subdivision: | Greenview |
| Country: | Canada |
| Latitude: | 51.09209106 |
| Longitude: | -114.05842933 |
| MLS® Number: | A2266749 |
| Price: | $200,000 |
| Property Area: | 834 Sq ft |
| Bedrooms: | 2 |
| Bathrooms Half: | 0 |
| Bathrooms Full: | 1 |
| Living Area: | 834 Sq ft |
| Building Area: | 0 Sq ft |
| Year Built: | 1981 |
| Listing Date: | Oct 30, 2025 |
| Garage Spaces: | 0 |
| Property Type: | Residential |
| Property Subtype: | Apartment |
| MLS Status: | Pending |
Additional Details
| Flooring: | N/A |
| Construction: | Stucco,Wood Frame |
| Parking: | Stall |
| Appliances: | Dishwasher,Dryer,Electric Range,Range Hood,Refrigerator,Washer |
| Stories: | N/A |
| Zoning: | M-C2 |
| Fireplace: | N/A |
| Amenities: | Park,Playground,Schools Nearby,Shopping Nearby,Walking/Bike Paths |
Utilities & Systems
| Heating: | Baseboard |
| Cooling: | None |
| Property Type | Residential |
| Building Type | Apartment |
| Storeys | 4 |
| Square Footage | 834 sqft |
| Community Name | Greenview |
| Subdivision Name | Greenview |
| Title | Fee Simple |
| Land Size | Unknown |
| Built in | 1981 |
| Annual Property Taxes | Contact listing agent |
| Parking Type | Stall |
| Time on MLS Listing | 6 days |
Bedrooms
| Above Grade | 2 |
Bathrooms
| Total | 1 |
| Partial | 0 |
Interior Features
| Appliances Included | Dishwasher, Dryer, Electric Range, Range Hood, Refrigerator, Washer |
| Flooring | Carpet, Wood |
Building Features
| Features | Closet Organizers, No Smoking Home, Open Floorplan, Wood Counters |
| Style | Attached |
| Construction Material | Stucco, Wood Frame |
| Building Amenities | Parking |
| Structures | Balcony(s) |
Heating & Cooling
| Cooling | None |
| Heating Type | Baseboard |
Exterior Features
| Exterior Finish | Stucco, Wood Frame |
Neighbourhood Features
| Community Features | Park, Playground, Schools Nearby, Shopping Nearby, Walking/Bike Paths |
| Pets Allowed | Restrictions |
| Amenities Nearby | Park, Playground, Schools Nearby, Shopping Nearby, Walking/Bike Paths |
Maintenance or Condo Information
| Maintenance Fees | $513 Monthly |
| Maintenance Fees Include | Common Area Maintenance, Gas, Heat, Insurance, Maintenance Grounds, Professional Management, Reserve Fund Contributions, Sewer, Snow Removal, Trash, Water |
Parking
| Parking Type | Stall |
| Total Parking Spaces | 1 |
Interior Size
| Total Finished Area: | 834 sq ft |
| Total Finished Area (Metric): | 77.47 sq m |
| Main Level: | 834 sq ft |
Room Count
| Bedrooms: | 2 |
| Bathrooms: | 1 |
| Full Bathrooms: | 1 |
| Rooms Above Grade: | 5 |
Lot Information
Legal
| Legal Description: | 0713794;104 |
| Title to Land: | Fee Simple |
- Closet Organizers
- No Smoking Home
- Open Floorplan
- Wood Counters
- Balcony
- Dishwasher
- Dryer
- Electric Range
- Range Hood
- Refrigerator
- Washer
- Parking
- Park
- Playground
- Schools Nearby
- Shopping Nearby
- Walking/Bike Paths
- Stucco
- Wood Frame
- Stall
- Balcony(s)
Floor plan information is not available for this property.
Monthly Payment Breakdown
Loading Walk Score...
What's Nearby?
Powered by Yelp
