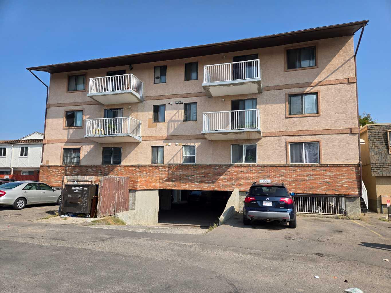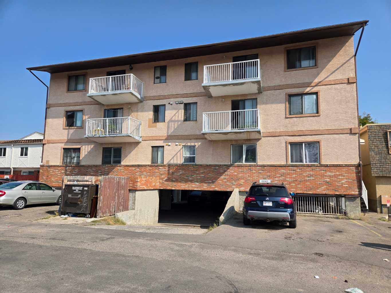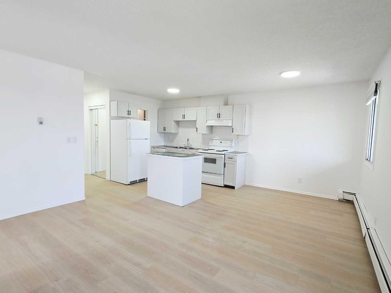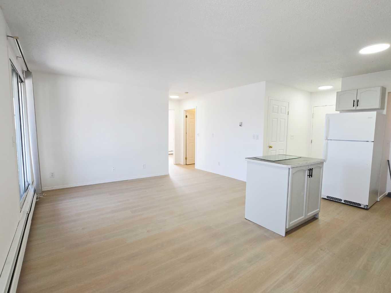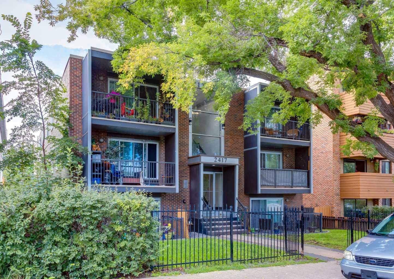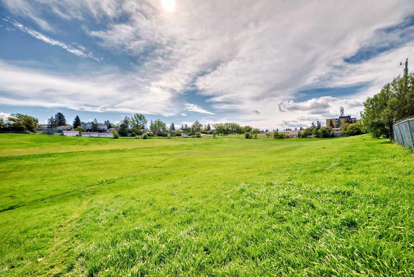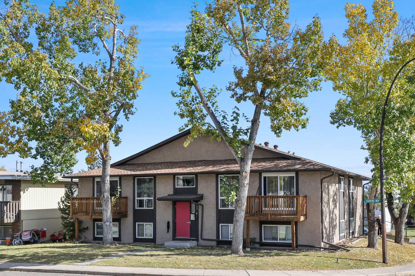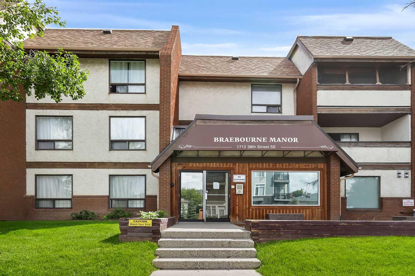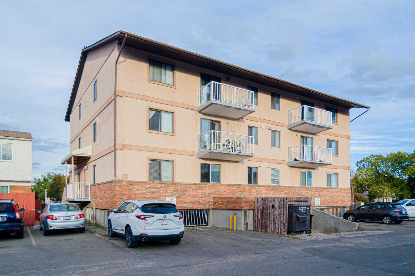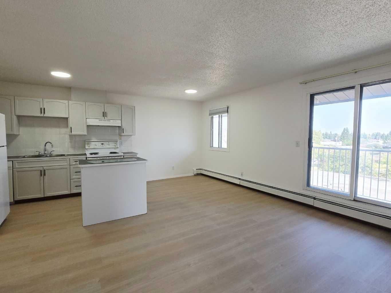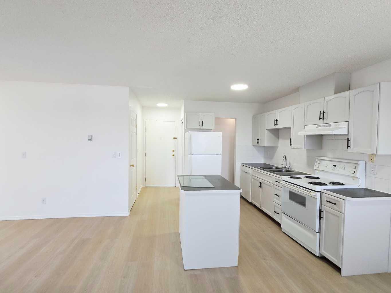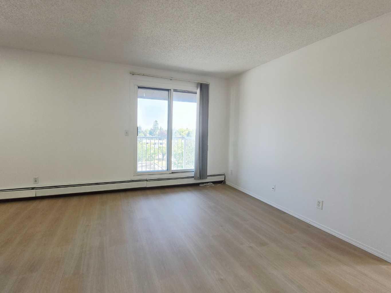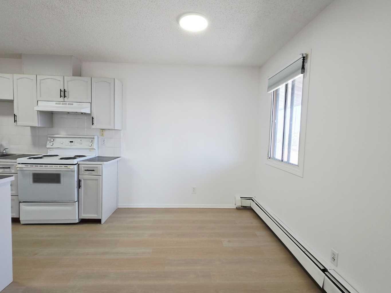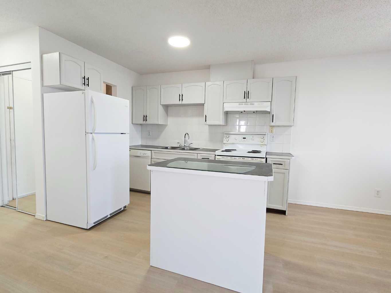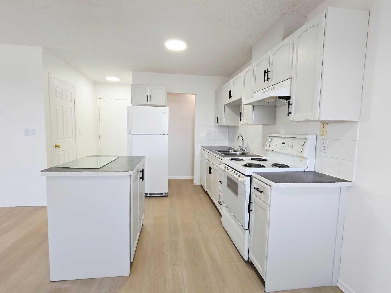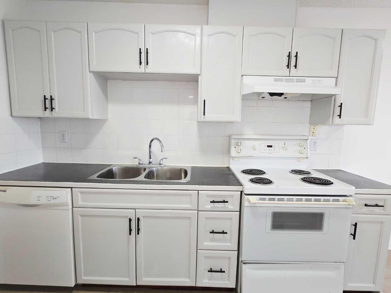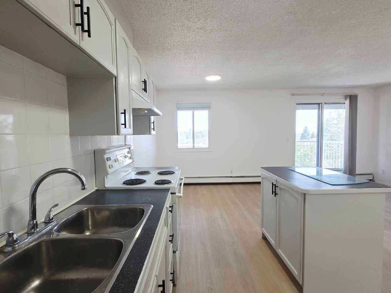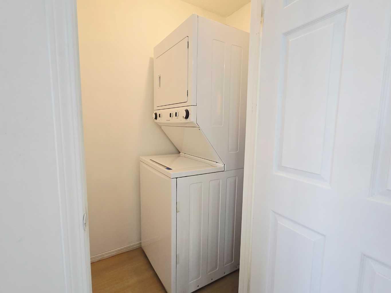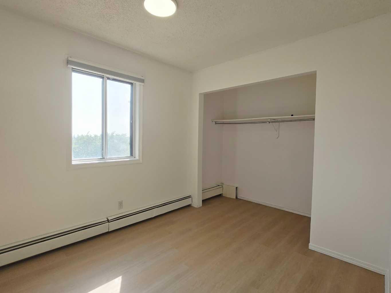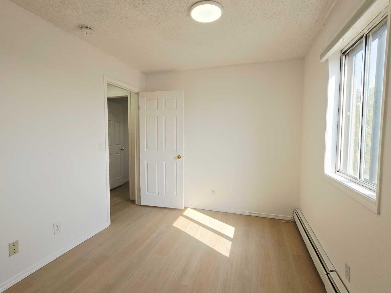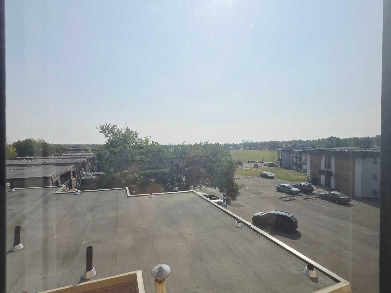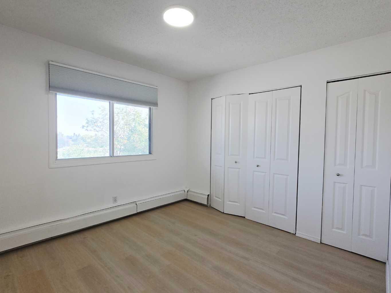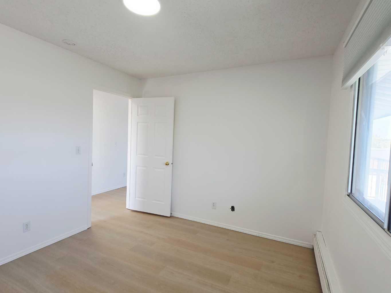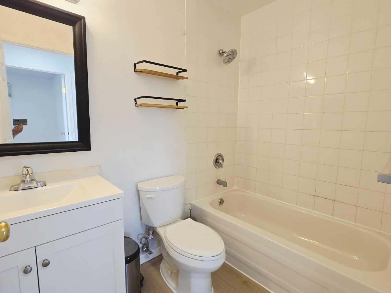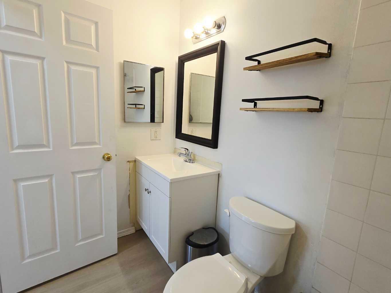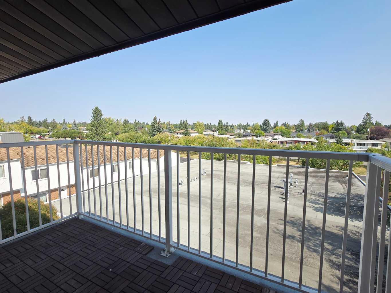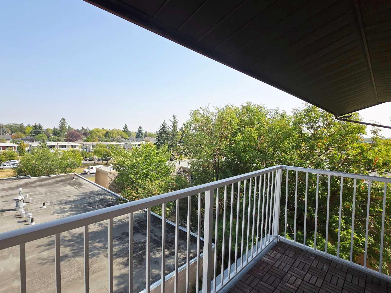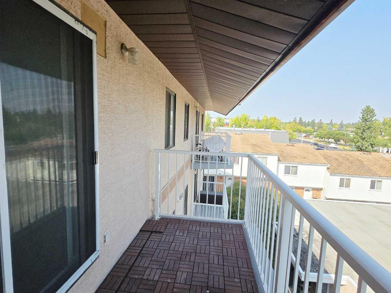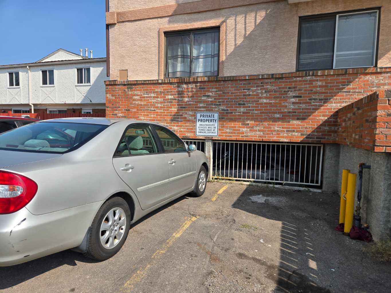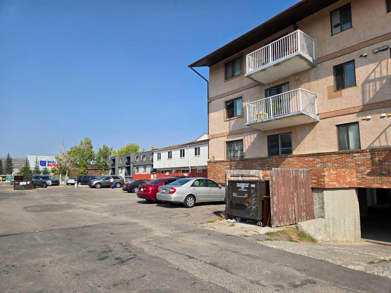302, 6825 Centre Street NW, Calgary, Alberta
Condo For Sale in Calgary, Alberta
$169,900
-
CondoProperty Type
-
2Bedrooms
-
1Bath
-
0Garage
-
692Sq Ft
-
1983Year Built
This 2-bedroom unit offers unbeatable convenience in Huntington, just steps from major bus stops to inner-city Calgary and within walking distance to Superstore, the public swimming pool, and the library. The open-concept living space is bright and inviting, featuring new luxury vinyl flooring throughout. The functional kitchen, in-suite laundry, and spacious layout make this home both comfortable and practical. Enjoy 2 large bedrooms with views, a full 4-piece bathroom, an in-suite laundry room, a large balcony, and 1 assigned parking stall.
| Street Address: | 302, 6825 Centre Street NW |
| City: | Calgary |
| Province/State: | Alberta |
| Postal Code: | N/A |
| County/Parish: | Calgary |
| Subdivision: | Huntington Hills |
| Country: | Canada |
| Latitude: | 51.11467948 |
| Longitude: | -114.06696924 |
| MLS® Number: | A2258812 |
| Price: | $169,900 |
| Property Area: | 692 Sq ft |
| Bedrooms: | 2 |
| Bathrooms Half: | 0 |
| Bathrooms Full: | 1 |
| Living Area: | 692 Sq ft |
| Building Area: | 0 Sq ft |
| Year Built: | 1983 |
| Listing Date: | Sep 19, 2025 |
| Garage Spaces: | 0 |
| Property Type: | Residential |
| Property Subtype: | Apartment |
| MLS Status: | Active |
Additional Details
| Flooring: | N/A |
| Construction: | Brick,Concrete,Stucco,Wood Frame |
| Parking: | Parking Pad |
| Appliances: | Dishwasher,Electric Stove,Range Hood,Refrigerator,Washer/Dryer |
| Stories: | N/A |
| Zoning: | M-C1 |
| Fireplace: | N/A |
| Amenities: | Playground,Schools Nearby,Shopping Nearby,Sidewalks,Street Lights |
Utilities & Systems
| Heating: | Baseboard,Boiler,Natural Gas |
| Cooling: | None |
| Property Type | Residential |
| Building Type | Apartment |
| Storeys | 4 |
| Square Footage | 692 sqft |
| Community Name | Huntington Hills |
| Subdivision Name | Huntington Hills |
| Title | Fee Simple |
| Land Size | Unknown |
| Built in | 1983 |
| Annual Property Taxes | Contact listing agent |
| Parking Type | Parking Pad |
| Time on MLS Listing | 39 days |
Bedrooms
| Above Grade | 2 |
Bathrooms
| Total | 1 |
| Partial | 0 |
Interior Features
| Appliances Included | Dishwasher, Electric Stove, Range Hood, Refrigerator, Washer/Dryer |
| Flooring | Vinyl Plank |
Building Features
| Features | Kitchen Island, Pantry |
| Style | Attached |
| Construction Material | Brick, Concrete, Stucco, Wood Frame |
| Building Amenities | Parking |
| Structures | Balcony(s) |
Heating & Cooling
| Cooling | None |
| Heating Type | Baseboard, Boiler, Natural Gas |
Exterior Features
| Exterior Finish | Brick, Concrete, Stucco, Wood Frame |
Neighbourhood Features
| Community Features | Playground, Schools Nearby, Shopping Nearby, Sidewalks, Street Lights |
| Pets Allowed | Restrictions |
| Amenities Nearby | Playground, Schools Nearby, Shopping Nearby, Sidewalks, Street Lights |
Maintenance or Condo Information
| Maintenance Fees | $483 Monthly |
| Maintenance Fees Include | Common Area Maintenance, Heat, Insurance, Reserve Fund Contributions, Sewer, Snow Removal, Trash, Water |
Parking
| Parking Type | Parking Pad |
| Total Parking Spaces | 1 |
Interior Size
| Total Finished Area: | 692 sq ft |
| Total Finished Area (Metric): | 64.29 sq m |
| Main Level: | 692 sq ft |
Room Count
| Bedrooms: | 2 |
| Bathrooms: | 1 |
| Full Bathrooms: | 1 |
| Rooms Above Grade: | 5 |
Lot Information
Legal
| Legal Description: | 0212249;17 |
| Title to Land: | Fee Simple |
- Kitchen Island
- Pantry
- Balcony
- Lighting
- Dishwasher
- Electric Stove
- Range Hood
- Refrigerator
- Washer/Dryer
- Parking
- Playground
- Schools Nearby
- Shopping Nearby
- Sidewalks
- Street Lights
- Brick
- Concrete
- Stucco
- Wood Frame
- Parking Pad
- Balcony(s)
Floor plan information is not available for this property.
Monthly Payment Breakdown
Loading Walk Score...
What's Nearby?
Powered by Yelp
