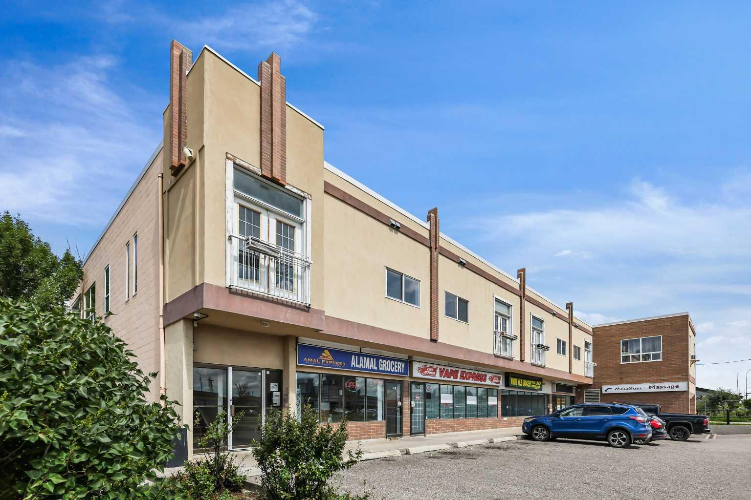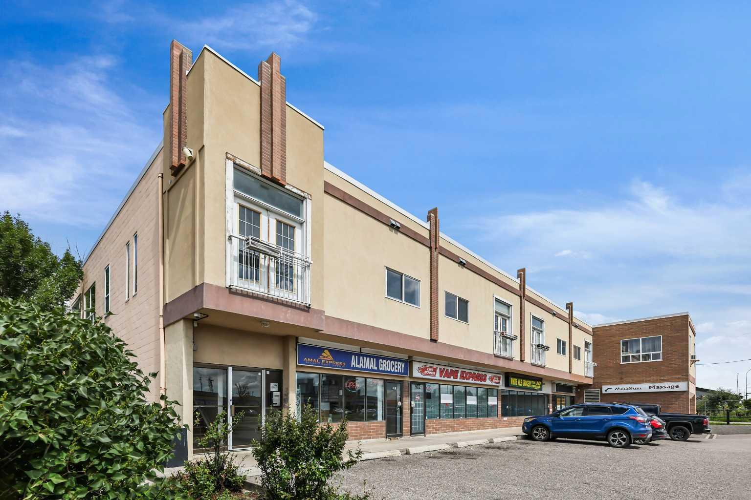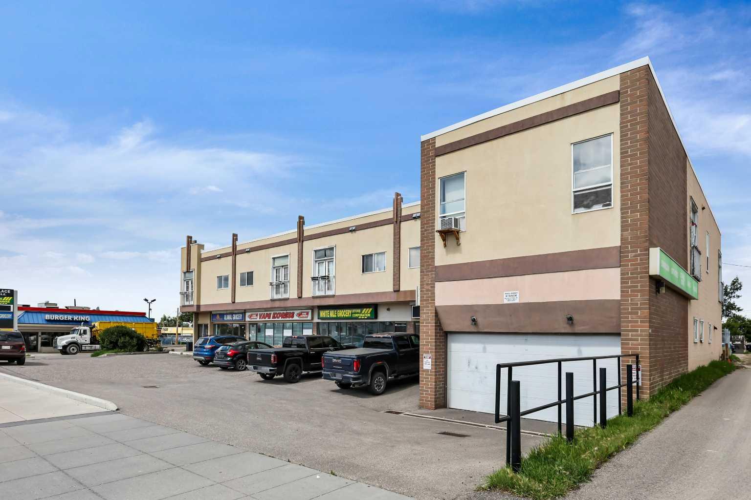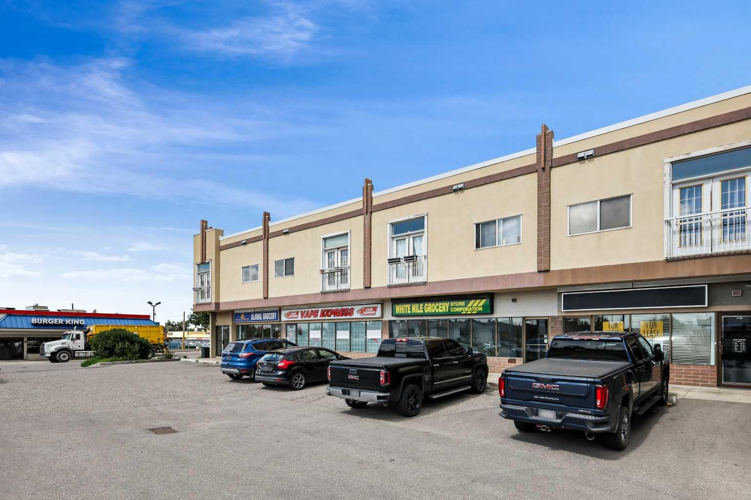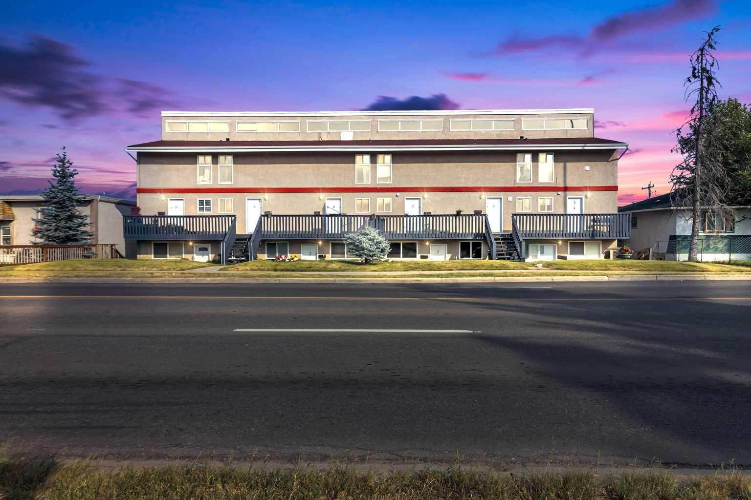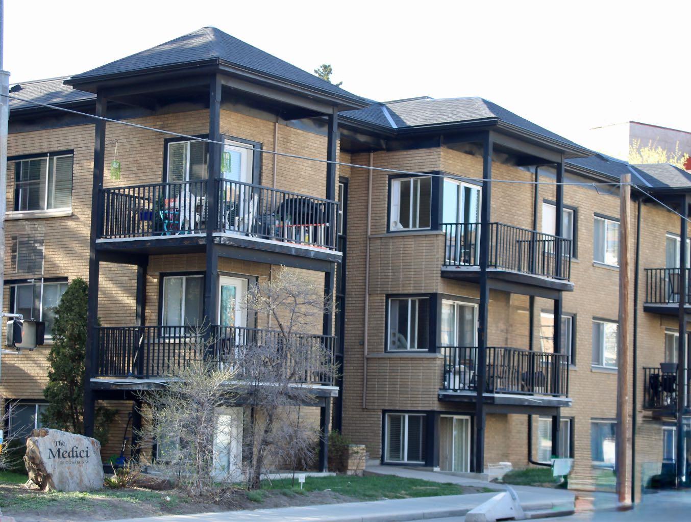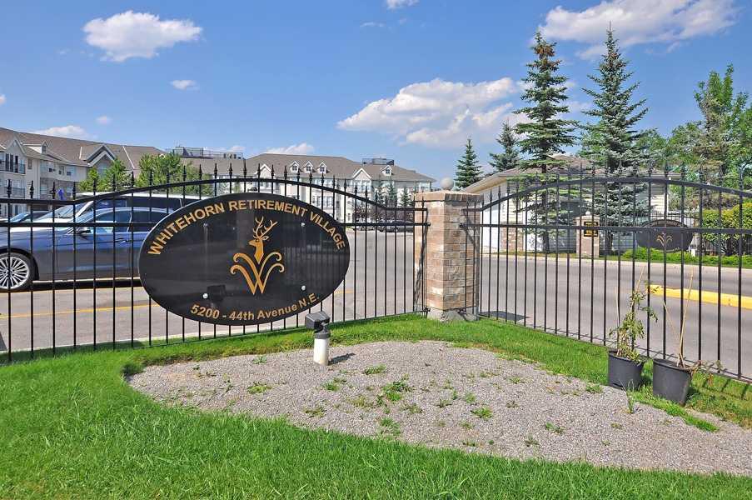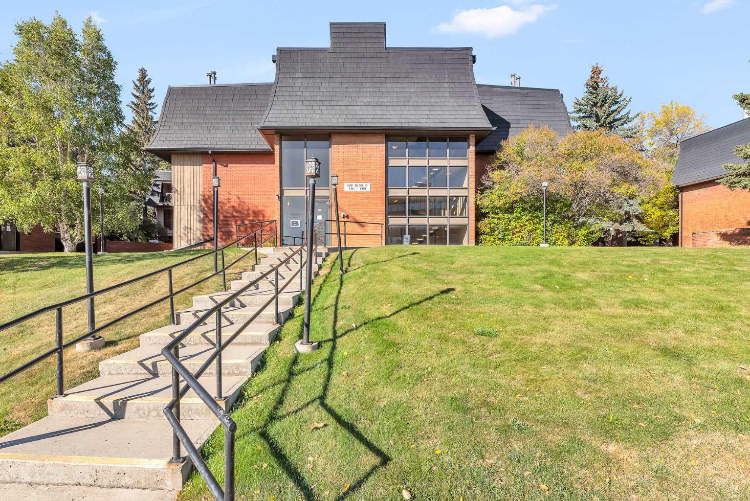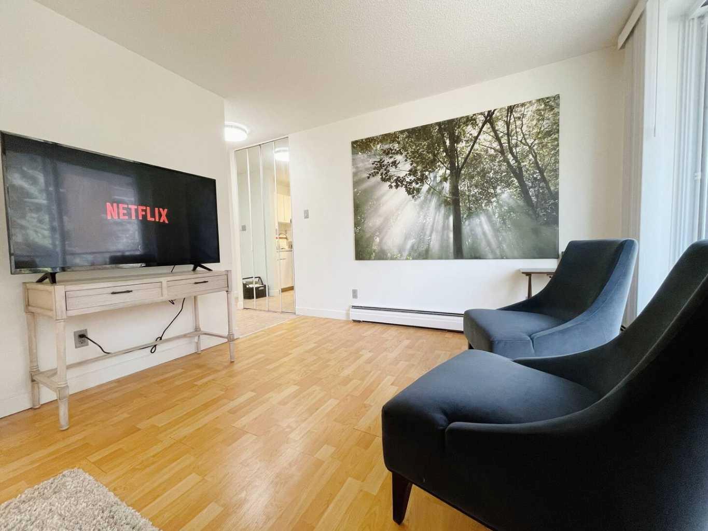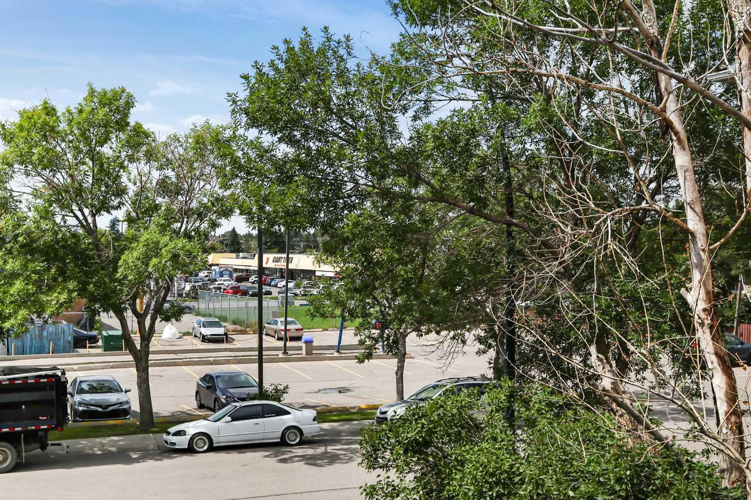204, 4908 17 Avenue SE, Calgary, Alberta
Condo For Sale in Calgary, Alberta
$169,000
-
CondoProperty Type
-
1Bedrooms
-
1Bath
-
0Garage
-
669Sq Ft
-
1999Year Built
Affordable, spacious condo in a professionally managed building. It’s easy living here in this well maintained open concept unit with 9’ ceilings and quick access to main roads, transit and Bus Rapid Transit (BRT) system. This unit features one bedroom and a den room with lovely French doors. The Kitchen has plenty of cabinet space with 8’ maple cabinets and a large breakfast/bar counter. Also includes in-suite laundry and extra storage with walk-in front closet and double bedroom closet. Building offers a front door intercom system and indoor access to your lower storage unit and underground, heated parking spot. Elliston Park is close by and offers pathways, playgrounds, picnic areas, etc.
| Street Address: | 204, 4908 17 Avenue SE |
| City: | Calgary |
| Province/State: | Alberta |
| Postal Code: | N/A |
| County/Parish: | Calgary |
| Subdivision: | Forest Lawn |
| Country: | Canada |
| Latitude: | 51.03817072 |
| Longitude: | -113.96391946 |
| MLS® Number: | A2257236 |
| Price: | $169,000 |
| Property Area: | 669 Sq ft |
| Bedrooms: | 1 |
| Bathrooms Half: | 0 |
| Bathrooms Full: | 1 |
| Living Area: | 669 Sq ft |
| Building Area: | 0 Sq ft |
| Year Built: | 1999 |
| Listing Date: | Sep 18, 2025 |
| Garage Spaces: | 0 |
| Property Type: | Residential |
| Property Subtype: | Apartment |
| MLS Status: | Active |
Additional Details
| Flooring: | N/A |
| Construction: | Concrete |
| Parking: | Underground |
| Appliances: | Dishwasher,Electric Stove,Refrigerator |
| Stories: | N/A |
| Zoning: | MU-2 f3.0h16 |
| Fireplace: | N/A |
| Amenities: | Park,Schools Nearby,Shopping Nearby |
Utilities & Systems
| Heating: | Forced Air |
| Cooling: | None |
| Property Type | Residential |
| Building Type | Apartment |
| Storeys | 2 |
| Square Footage | 669 sqft |
| Community Name | Forest Lawn |
| Subdivision Name | Forest Lawn |
| Title | Fee Simple |
| Land Size | Unknown |
| Built in | 1999 |
| Annual Property Taxes | Contact listing agent |
| Parking Type | Underground |
| Time on MLS Listing | 13 days |
Bedrooms
| Above Grade | 1 |
Bathrooms
| Total | 1 |
| Partial | 0 |
Interior Features
| Appliances Included | Dishwasher, Electric Stove, Refrigerator |
| Flooring | Laminate |
Building Features
| Features | High Ceilings |
| Style | Attached |
| Construction Material | Concrete |
| Building Amenities | None |
| Structures | None |
Heating & Cooling
| Cooling | None |
| Heating Type | Forced Air |
Exterior Features
| Exterior Finish | Concrete |
Neighbourhood Features
| Community Features | Park, Schools Nearby, Shopping Nearby |
| Pets Allowed | Call |
| Amenities Nearby | Park, Schools Nearby, Shopping Nearby |
Maintenance or Condo Information
| Maintenance Fees | $470 Monthly |
| Maintenance Fees Include | Common Area Maintenance, Insurance, Parking, Professional Management |
Parking
| Parking Type | Underground |
| Total Parking Spaces | 1 |
Interior Size
| Total Finished Area: | 669 sq ft |
| Total Finished Area (Metric): | 62.15 sq m |
| Main Level: | 669 sq ft |
Room Count
| Bedrooms: | 1 |
| Bathrooms: | 1 |
| Full Bathrooms: | 1 |
| Rooms Above Grade: | 5 |
Lot Information
Legal
| Legal Description: | 9911551;7 |
| Title to Land: | Fee Simple |
- High Ceilings
- Storage
- Dishwasher
- Electric Stove
- Refrigerator
- None
- Park
- Schools Nearby
- Shopping Nearby
- Concrete
- Underground
Floor plan information is not available for this property.
Monthly Payment Breakdown
Loading Walk Score...
What's Nearby?
Powered by Yelp
REALTOR® Details
David Tsegai
- (403) 383-0416
- [email protected]
- Calgary Real Estate.ca
