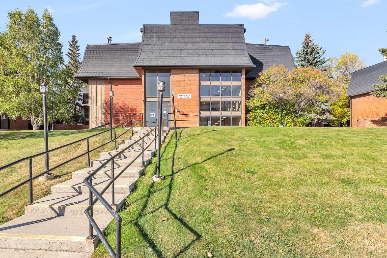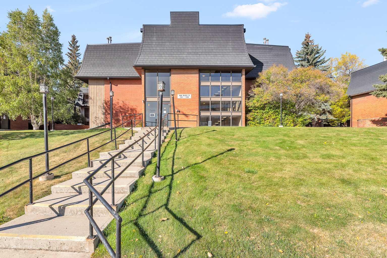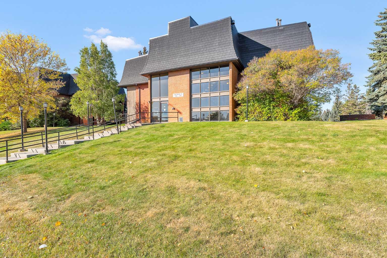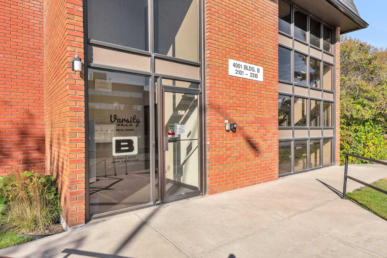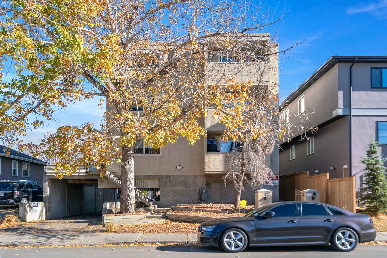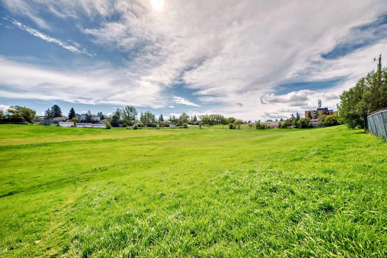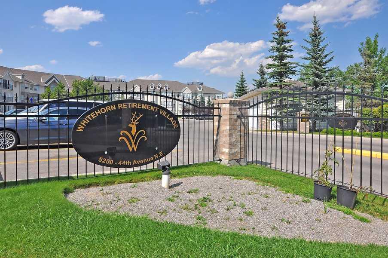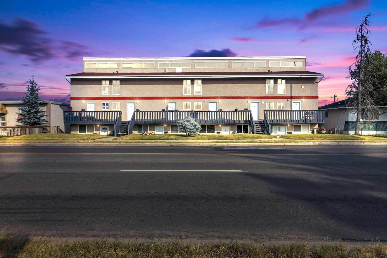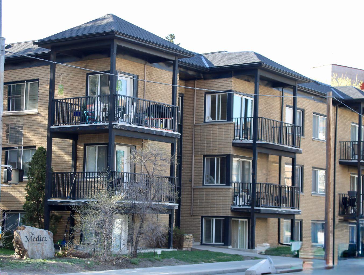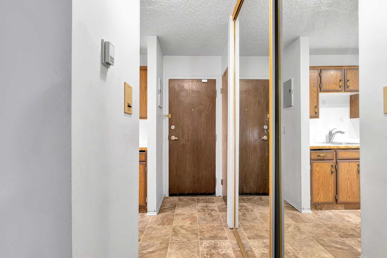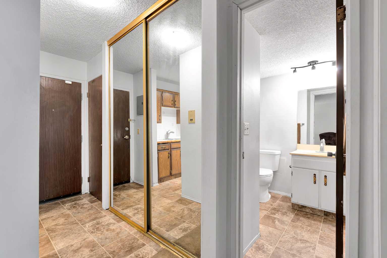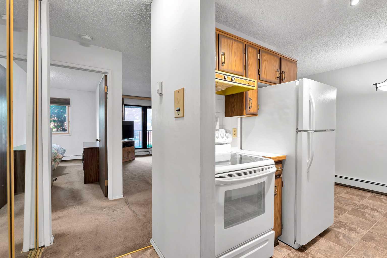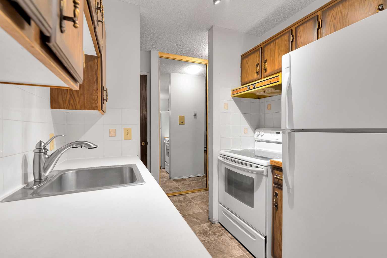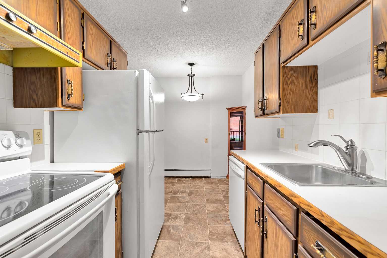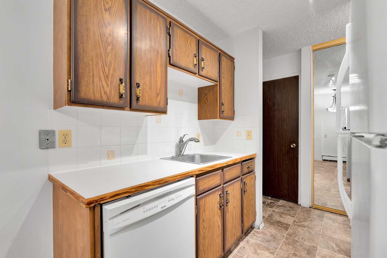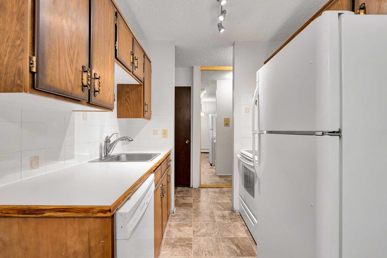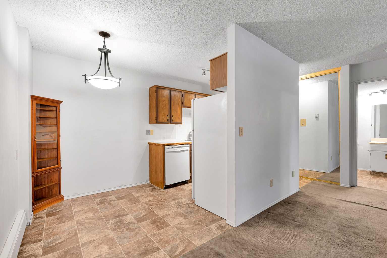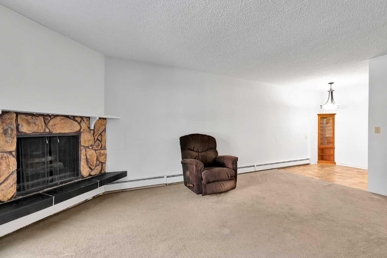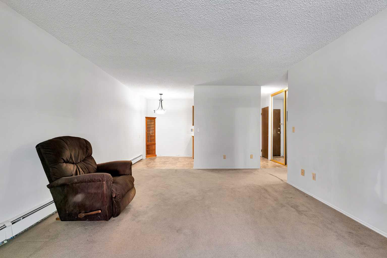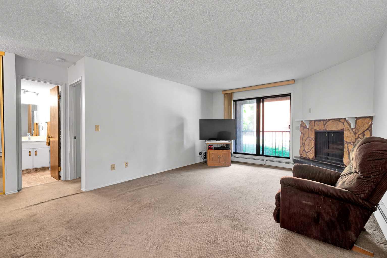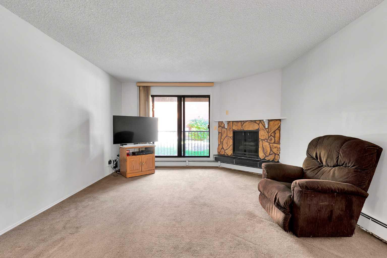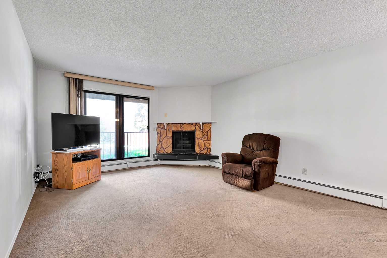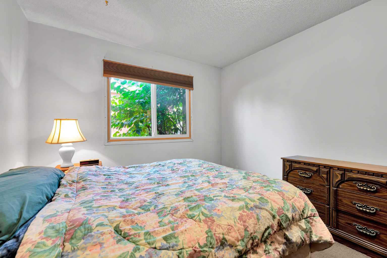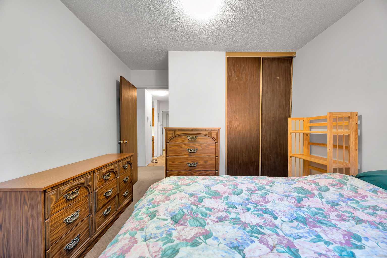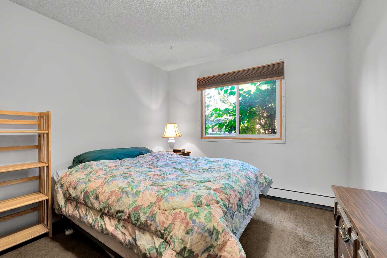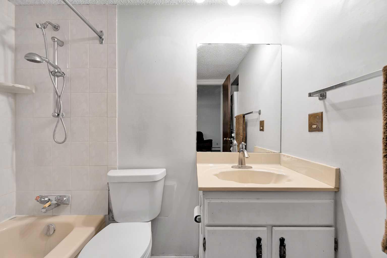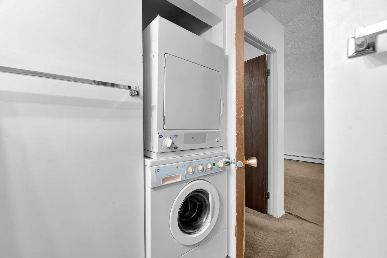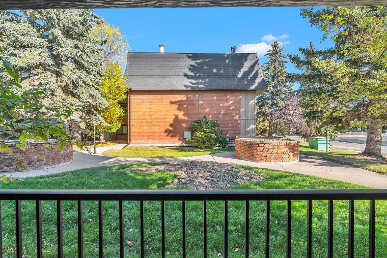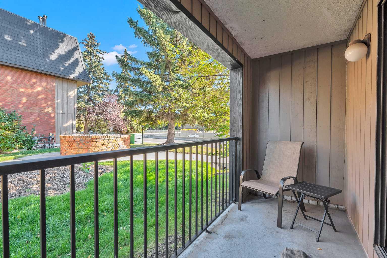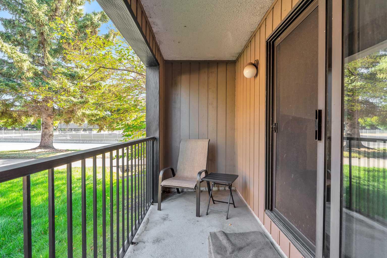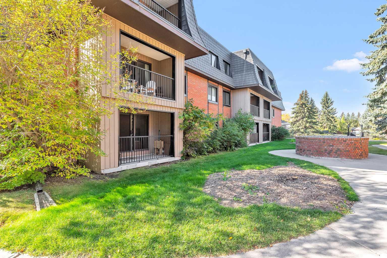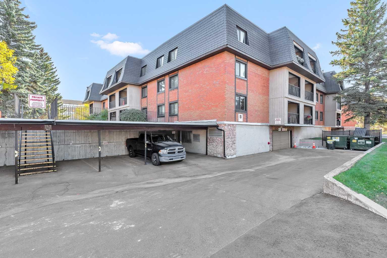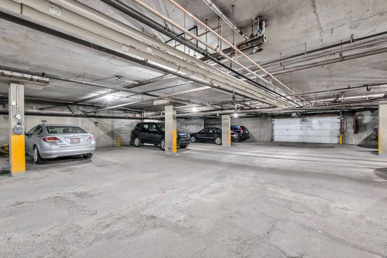2106, 4001B 49 Street NW, Calgary, Alberta
Condo For Sale in Calgary, Alberta
$164,900
-
CondoProperty Type
-
1Bedrooms
-
1Bath
-
0Garage
-
610Sq Ft
-
1976Year Built
Welcome to Varsity Villas — a hidden gem in the heart of Calgary’s highly sought-after Varsity community. This charming complex offers a unique lifestyle that appeals to everyone from young professionals to retirees seeking a quiet, well-connected home. Perfectly located across from Market Mall, you’ll enjoy unmatched convenience with shopping, dining, and services just steps away. Outdoor enthusiasts will appreciate strolling through Varsity Village Park or Dale Hodges Park, biking along the Bow River pathways, or simply enjoying the mature tree-lined streets surrounding the property. Free street parking on 50 St NW and excellent transit options make getting around effortless, while quick access to major roads keeps commuting to downtown and the University of Calgary stress-free. Inside Varsity Villa, you’ll find thoughtful amenities including a secure entry system, well-maintained elevators, heated underground parking, and assigned covered stalls. This main-floor corner unit offers a spacious layout featuring: Private entry with a large storage room, 4-piece bathroom with in-suite laundry, Bright kitchen and oversized primary bedroom, Expansive living room with gas fireplace, Large windows and balcony that flood the space with natural light. A private patio overlooking green space — perfect for relaxing outdoors. As a corner unit, you’ll enjoy added privacy while still being only steps from both underground and unlimited street parking. Whether you’re looking for your first home or a smart investment, this property delivers comfort, convenience, and unbeatable value in one of Calgary’s most desirable neighborhoods. Make Varsity Villas your new home today and experience the perfect blend of nature, community, and city living. Call today.
| Street Address: | 2106, 4001B 49 Street NW |
| City: | Calgary |
| Province/State: | Alberta |
| Postal Code: | N/A |
| County/Parish: | Calgary |
| Subdivision: | Varsity |
| Country: | Canada |
| Latitude: | 51.08746377 |
| Longitude: | -114.15934781 |
| MLS® Number: | A2260720 |
| Price: | $164,900 |
| Property Area: | 610 Sq ft |
| Bedrooms: | 1 |
| Bathrooms Half: | 0 |
| Bathrooms Full: | 1 |
| Living Area: | 610 Sq ft |
| Building Area: | 0 Sq ft |
| Year Built: | 1976 |
| Listing Date: | Oct 01, 2025 |
| Garage Spaces: | 0 |
| Property Type: | Residential |
| Property Subtype: | Apartment |
| MLS Status: | Active |
Additional Details
| Flooring: | N/A |
| Construction: | Wood Frame |
| Parking: | Assigned,Stall |
| Appliances: | Dishwasher,Electric Stove,Range Hood,Refrigerator,Washer/Dryer,Window Coverings |
| Stories: | N/A |
| Zoning: | M-C2 |
| Fireplace: | N/A |
| Amenities: | Playground,Schools Nearby,Shopping Nearby,Sidewalks,Walking/Bike Paths |
Utilities & Systems
| Heating: | Baseboard |
| Cooling: | None |
| Property Type | Residential |
| Building Type | Apartment |
| Storeys | 4 |
| Square Footage | 610 sqft |
| Community Name | Varsity |
| Subdivision Name | Varsity |
| Title | Fee Simple |
| Land Size | Unknown |
| Built in | 1976 |
| Annual Property Taxes | Contact listing agent |
| Parking Type | Assigned |
| Time on MLS Listing | 35 days |
Bedrooms
| Above Grade | 1 |
Bathrooms
| Total | 1 |
| Partial | 0 |
Interior Features
| Appliances Included | Dishwasher, Electric Stove, Range Hood, Refrigerator, Washer/Dryer, Window Coverings |
| Flooring | Carpet, Linoleum |
Building Features
| Features | No Smoking Home |
| Style | Attached |
| Construction Material | Wood Frame |
| Building Amenities | None |
| Structures | Balcony(s) |
Heating & Cooling
| Cooling | None |
| Heating Type | Baseboard |
Exterior Features
| Exterior Finish | Wood Frame |
Neighbourhood Features
| Community Features | Playground, Schools Nearby, Shopping Nearby, Sidewalks, Walking/Bike Paths |
| Pets Allowed | No |
| Amenities Nearby | Playground, Schools Nearby, Shopping Nearby, Sidewalks, Walking/Bike Paths |
Maintenance or Condo Information
| Maintenance Fees | $615 Monthly |
| Maintenance Fees Include | Common Area Maintenance, Heat, Professional Management, Reserve Fund Contributions, Snow Removal |
Parking
| Parking Type | Assigned |
| Total Parking Spaces | 1 |
Interior Size
| Total Finished Area: | 610 sq ft |
| Total Finished Area (Metric): | 56.67 sq m |
Room Count
| Bedrooms: | 1 |
| Bathrooms: | 1 |
| Full Bathrooms: | 1 |
| Rooms Above Grade: | 3 |
Lot Information
Legal
| Legal Description: | 7711582;31 |
| Title to Land: | Fee Simple |
- No Smoking Home
- Balcony
- Dishwasher
- Electric Stove
- Range Hood
- Refrigerator
- Washer/Dryer
- Window Coverings
- None
- Playground
- Schools Nearby
- Shopping Nearby
- Sidewalks
- Walking/Bike Paths
- Wood Frame
- Gas
- Assigned
- Stall
- Balcony(s)
Floor plan information is not available for this property.
Monthly Payment Breakdown
Loading Walk Score...
What's Nearby?
Powered by Yelp
REALTOR® Details
Darcy Brown
- (403) 863-7867
- [email protected]
- RE/MAX House of Real Estate
