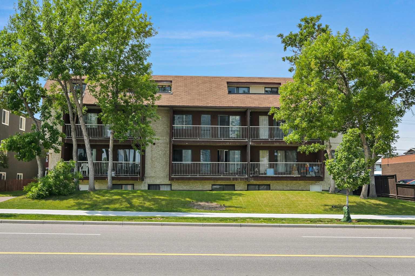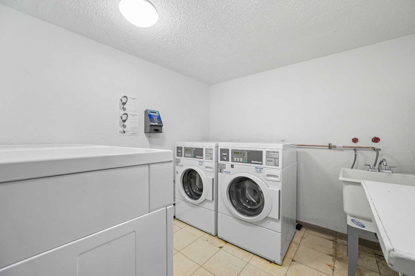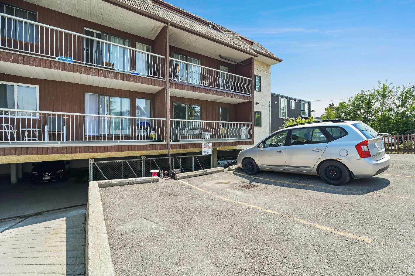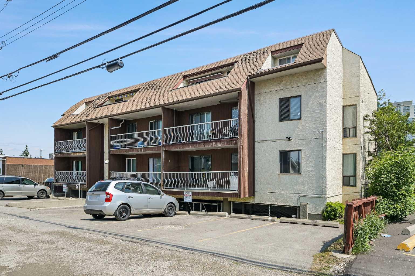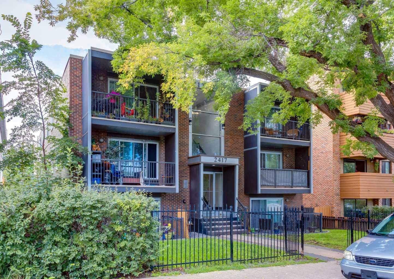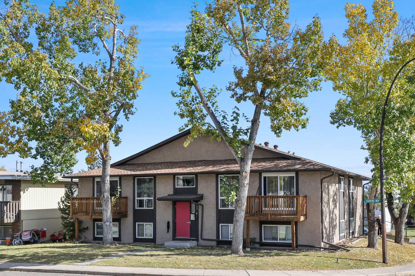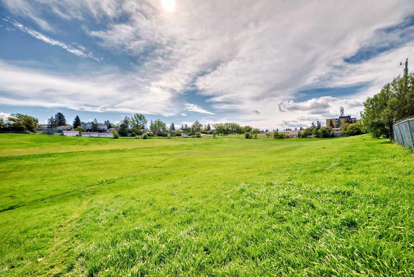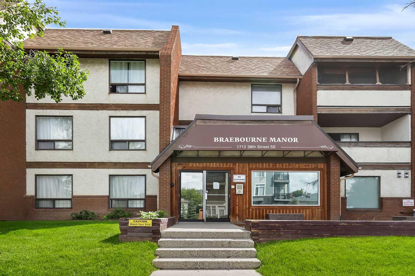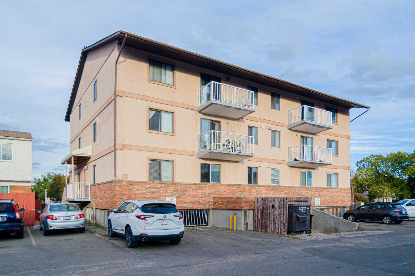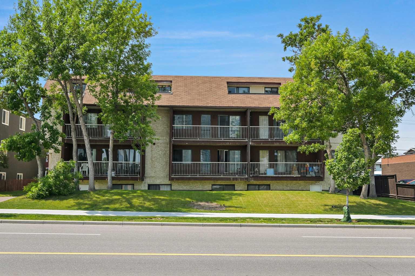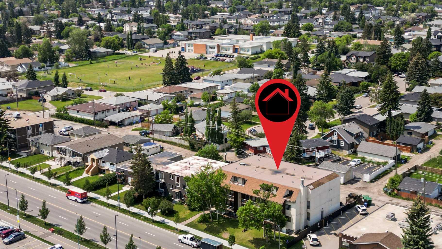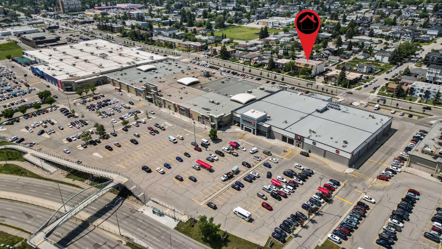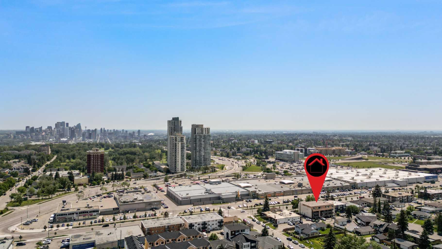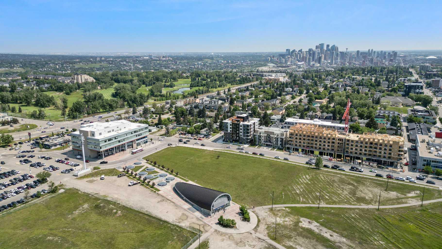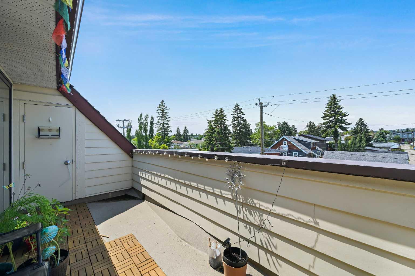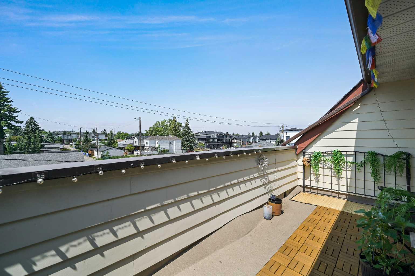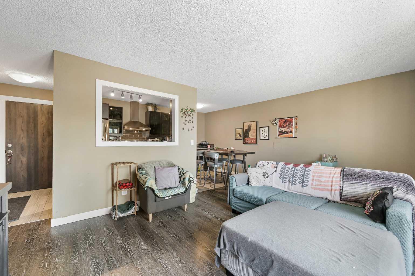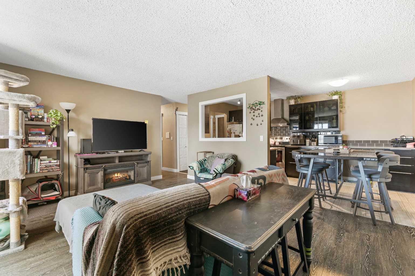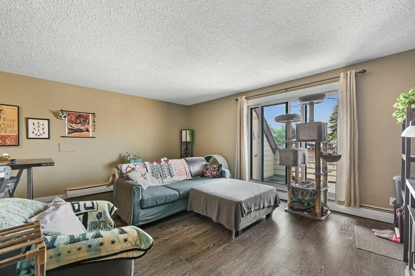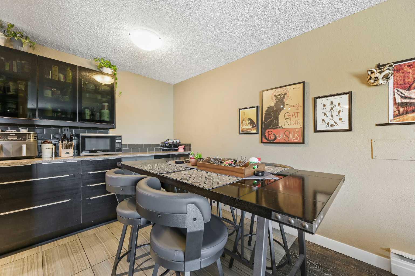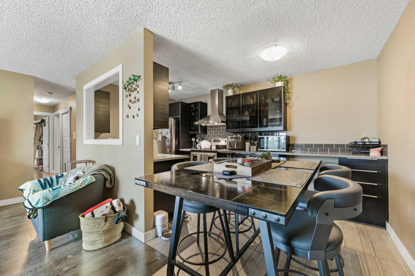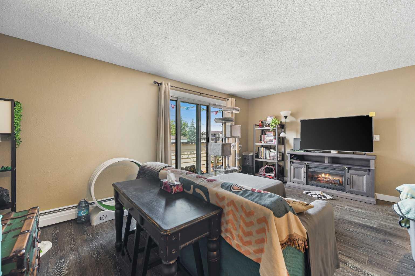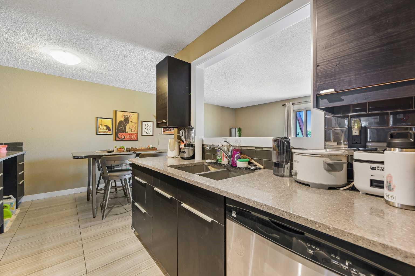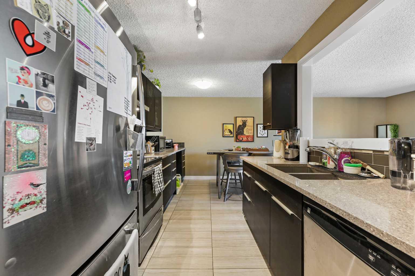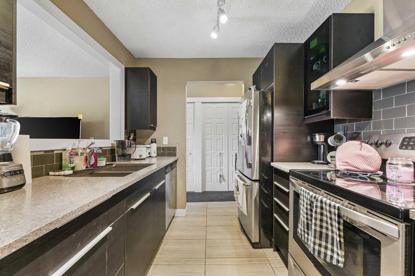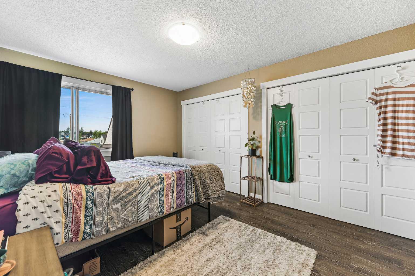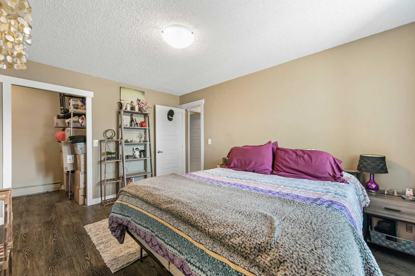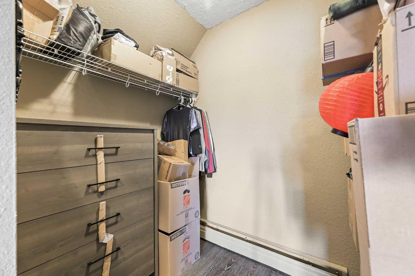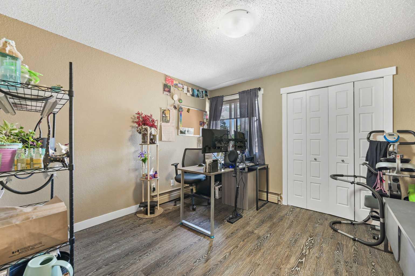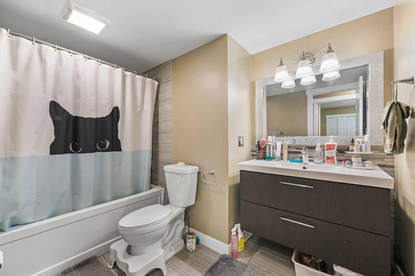403, 1113 37 Street SW, Calgary, Alberta
Condo For Sale in Calgary, Alberta
$165,000
-
CondoProperty Type
-
2Bedrooms
-
1Bath
-
0Garage
-
887Sq Ft
-
1978Year Built
Welcome to this executive 2-bedroom, 1-bathroom condo offering 887 sq ft of stylish, open-concept living in the heart of Westbrook. Perfectly located just steps from the Westbrook C-Train Station, Westbrook Mall, and the Rosscarrock Community Centre, this home delivers unmatched convenience in a vibrant, amenity-rich community. This top-floor corner unit boasts a bright and airy layout with a seamless flow between the living and dining areas—perfect for both everyday living and entertaining. The modern kitchen features quartz countertops, a glass tile backsplash, stainless steel appliances, and sleek tile flooring, while rich dark oak floors run throughout the rest of the home. Both bedrooms are generously sized with ample closet space, and a full 4-piece bathroom completes the functional interior layout. Step outside to your private, west-facing balcony, surrounded by mature trees, and enjoy peaceful relaxation in a quiet setting. Whether you're a first-time buyer, downsizer, or investor, this home checks all the boxes with nearby schools, green spaces, and easy access to transit. Inside, you'll find a stylish, fully finished suite featuring rich dark oak flooring throughout, quartz countertops, a glass tile backsplash, and stainless steel appliances. The kitchen and bathroom are finished with sleek tile, adding a modern touch. Whether you're a first-time buyer, investor, or someone looking for low-maintenance living near transit, shopping, and three nearby schools—this home checks all the boxes. One surface parking stall.
| Street Address: | 403, 1113 37 Street SW |
| City: | Calgary |
| Province/State: | Alberta |
| Postal Code: | T3C 1S5 |
| County/Parish: | Calgary |
| Subdivision: | Rosscarrock |
| Country: | Canada |
| Latitude: | 51.04269585 |
| Longitude: | -114.14156802 |
| MLS® Number: | A2235803 |
| Price: | $165,000 |
| Property Area: | 887 Sq ft |
| Bedrooms: | 2 |
| Bathrooms Half: | 0 |
| Bathrooms Full: | 1 |
| Living Area: | 887 Sq ft |
| Building Area: | 0 Sq ft |
| Year Built: | 1978 |
| Listing Date: | Jul 03, 2025 |
| Garage Spaces: | 0 |
| Property Type: | Residential |
| Property Subtype: | Apartment |
| MLS Status: | Active |
Additional Details
| Flooring: | N/A |
| Construction: | Concrete,Stucco,Wood Frame |
| Parking: | Assigned,Parking Lot,Stall |
| Appliances: | Dishwasher,Electric Stove,Range Hood,Refrigerator |
| Stories: | N/A |
| Zoning: | M-C2 |
| Fireplace: | N/A |
| Amenities: | Park,Playground,Schools Nearby,Shopping Nearby,Sidewalks,Walking/Bike Paths |
Utilities & Systems
| Heating: | Baseboard |
| Cooling: | None |
| Property Type | Residential |
| Building Type | Apartment |
| Storeys | 4 |
| Square Footage | 887 sqft |
| Community Name | Rosscarrock |
| Subdivision Name | Rosscarrock |
| Title | Fee Simple |
| Land Size | Unknown |
| Built in | 1978 |
| Annual Property Taxes | Contact listing agent |
| Parking Type | Assigned |
| Time on MLS Listing | 126 days |
Bedrooms
| Above Grade | 2 |
Bathrooms
| Total | 1 |
| Partial | 0 |
Interior Features
| Appliances Included | Dishwasher, Electric Stove, Range Hood, Refrigerator |
| Flooring | Laminate, Tile |
Building Features
| Features | No Smoking Home, Open Floorplan, Quartz Counters, Walk-In Closet(s) |
| Style | Attached |
| Construction Material | Concrete, Stucco, Wood Frame |
| Building Amenities | None |
| Structures | Balcony(s) |
Heating & Cooling
| Cooling | None |
| Heating Type | Baseboard |
Exterior Features
| Exterior Finish | Concrete, Stucco, Wood Frame |
Neighbourhood Features
| Community Features | Park, Playground, Schools Nearby, Shopping Nearby, Sidewalks, Walking/Bike Paths |
| Pets Allowed | Yes |
| Amenities Nearby | Park, Playground, Schools Nearby, Shopping Nearby, Sidewalks, Walking/Bike Paths |
Maintenance or Condo Information
| Maintenance Fees | $730 Monthly |
| Maintenance Fees Include | Common Area Maintenance, Gas, Heat, Insurance, Interior Maintenance, Professional Management, Reserve Fund Contributions, Snow Removal, Trash, Water |
Parking
| Parking Type | Assigned |
Interior Size
| Total Finished Area: | 887 sq ft |
| Total Finished Area (Metric): | 82.44 sq m |
Room Count
| Bedrooms: | 2 |
| Bathrooms: | 1 |
| Full Bathrooms: | 1 |
| Rooms Above Grade: | 6 |
Lot Information
Legal
| Legal Description: | 9412713;17 |
| Title to Land: | Fee Simple |
- No Smoking Home
- Open Floorplan
- Quartz Counters
- Walk-In Closet(s)
- Balcony
- Dishwasher
- Electric Stove
- Range Hood
- Refrigerator
- None
- Park
- Playground
- Schools Nearby
- Shopping Nearby
- Sidewalks
- Walking/Bike Paths
- Concrete
- Stucco
- Wood Frame
- Assigned
- Parking Lot
- Stall
- Balcony(s)
Main Level
| Living Room | 17`2" x 12`11" |
| Kitchen | 8`0" x 7`5" |
| Dining Room | 8`5" x 7`5" |
| Bedroom - Primary | 14`1" x 10`5" |
| Walk-In Closet | 7`2" x 4`11" |
| Bedroom | 10`10" x 10`10" |
| Foyer | 7`2" x 3`5" |
| 4pc Bathroom | 9`7" x 4`11" |
| Storage | 6`4" x 5`11" |
| Balcony | 15`5" x 5`11" |
Monthly Payment Breakdown
Loading Walk Score...
What's Nearby?
Powered by Yelp
REALTOR® Details
Jesse Davies
- (403) 245-0773
- [email protected]
- Century 21 Bamber Realty LTD.
