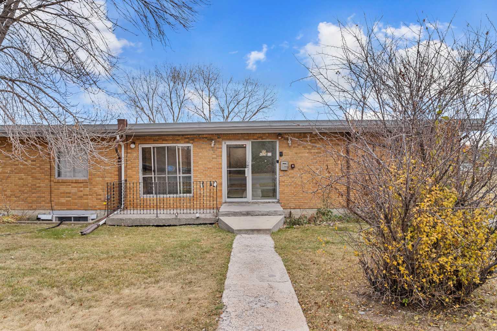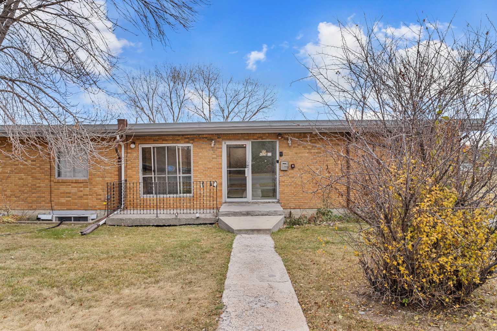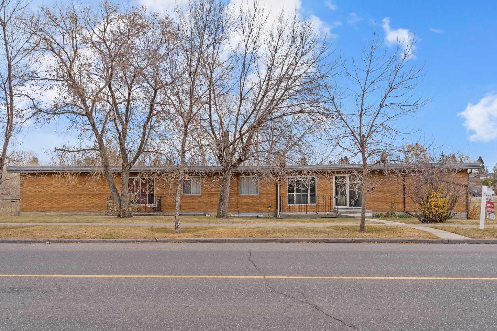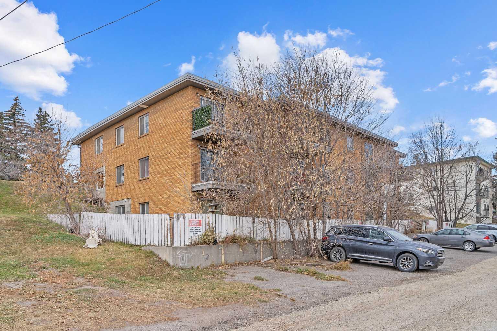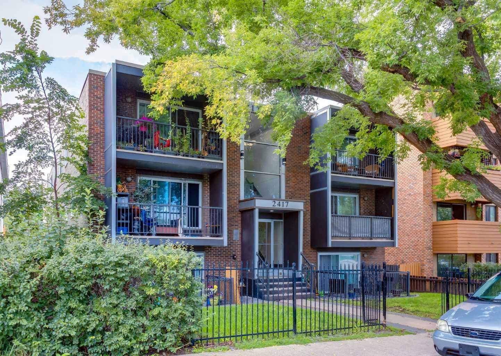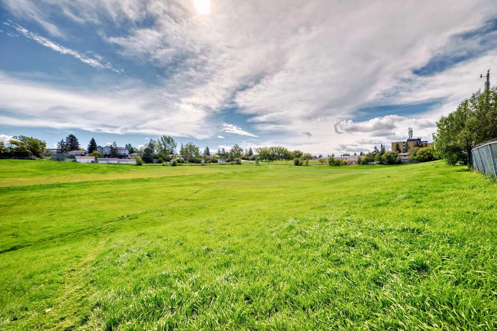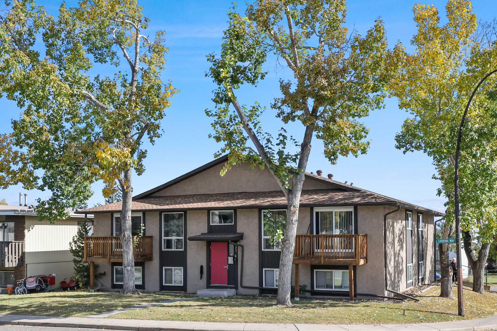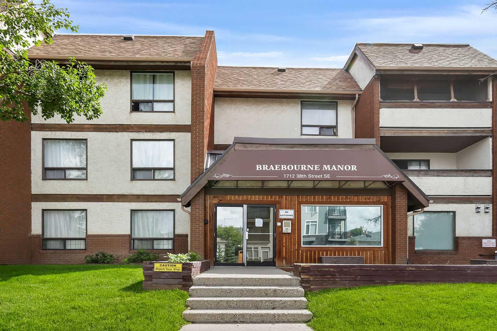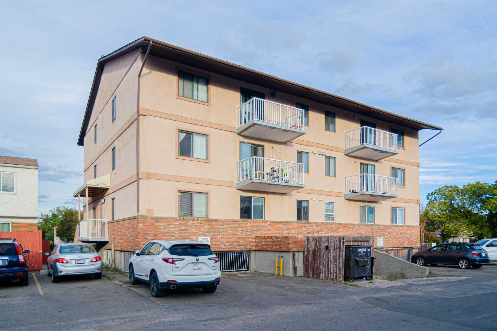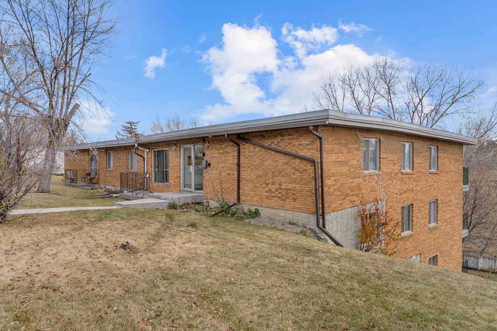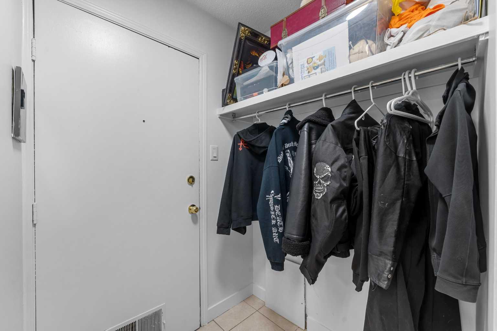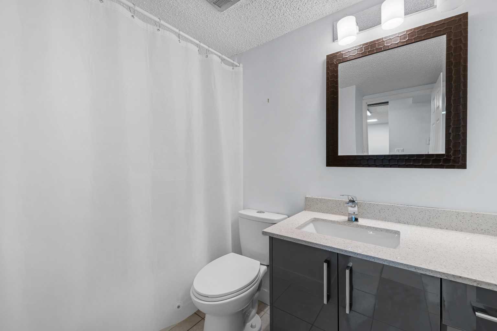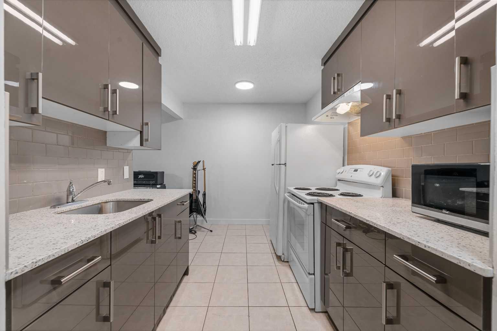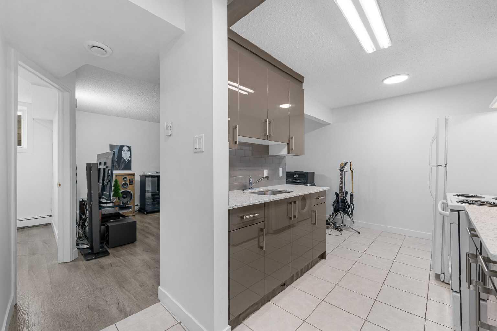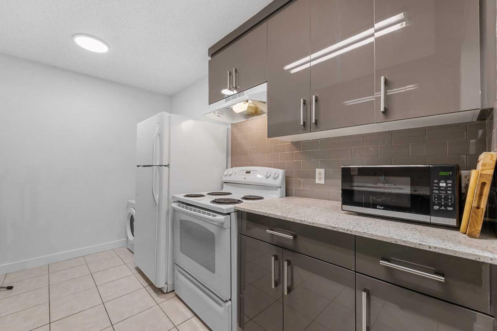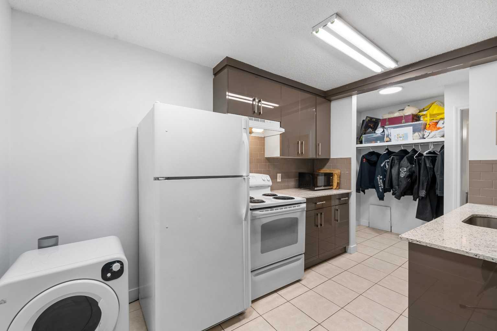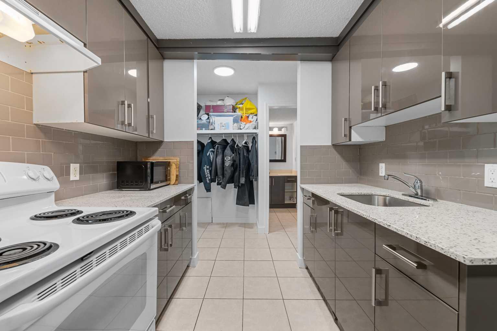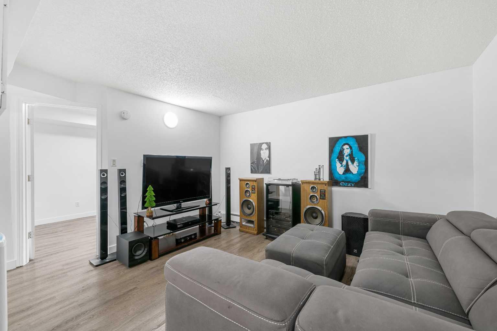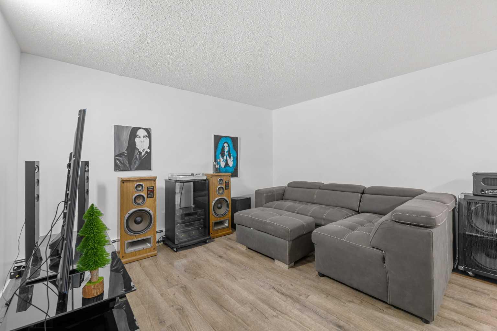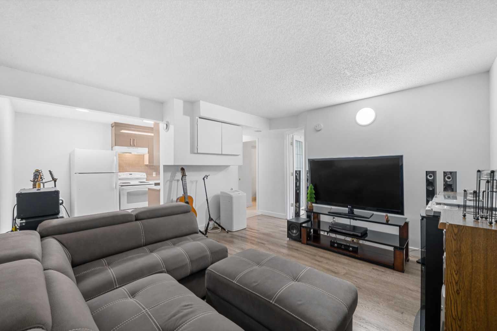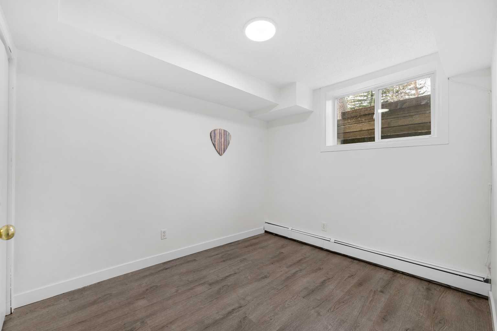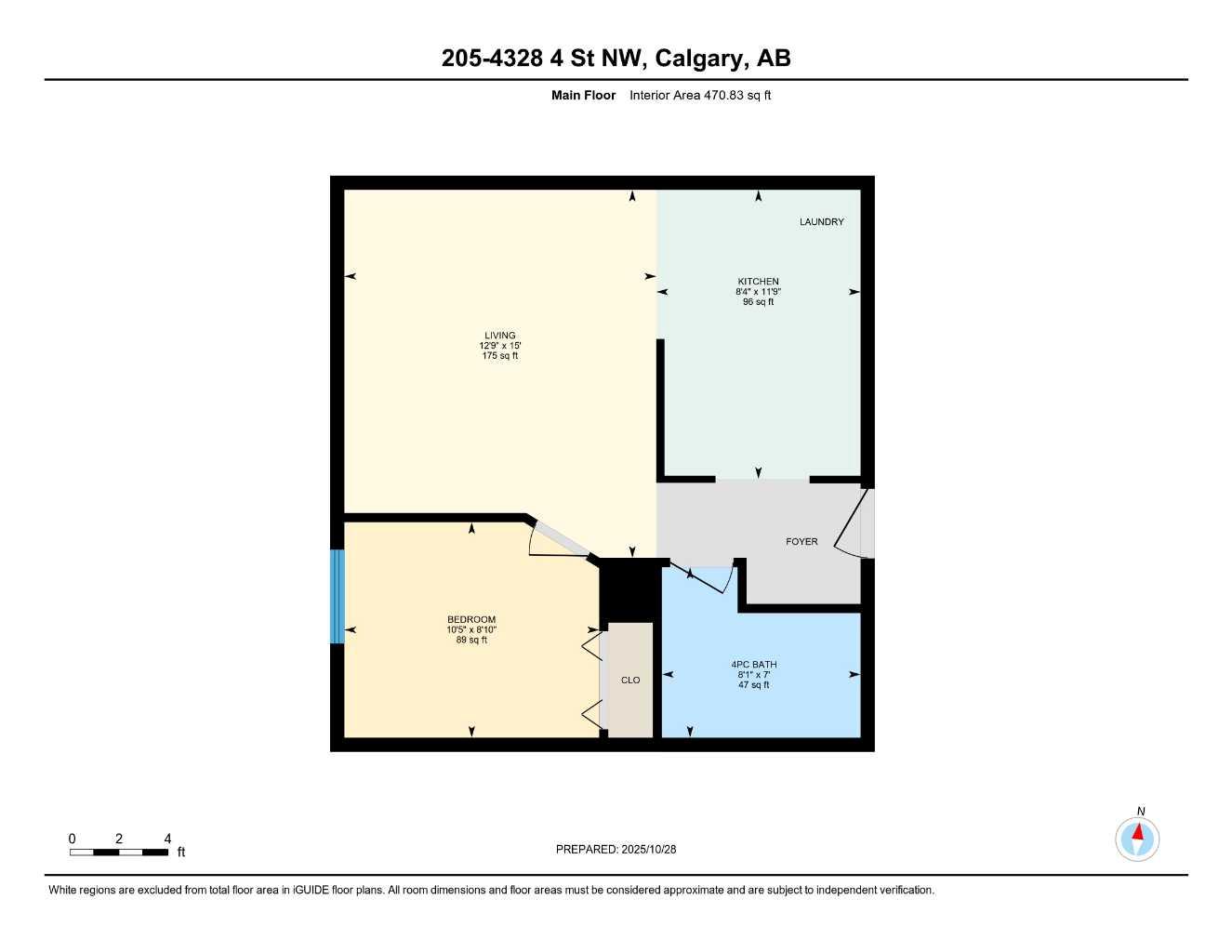205, 4328 4 Street NW, Calgary, Alberta
Condo For Sale in Calgary, Alberta
$165,000
-
CondoProperty Type
-
1Bedrooms
-
1Bath
-
0Garage
-
471Sq Ft
-
1986Year Built
Welcome to your new home in Highland Park, one of Calgary’s sought-after Northwest communities! Whether you're a first-time buyer, downsizer, or investor, this property is an excellent opportunity. This cozy 1-bedroom unit with a 4-piece bathroom offers comfort, convenience, and an incredibly functional layout. You’ll appreciate being close to transit, shopping, parks, and having quick access to downtown - making this the ideal low-maintenance home or rental property.
| Street Address: | 205, 4328 4 Street NW |
| City: | Calgary |
| Province/State: | Alberta |
| Postal Code: | N/A |
| County/Parish: | Calgary |
| Subdivision: | Highland Park |
| Country: | Canada |
| Latitude: | 51.09037023 |
| Longitude: | -114.07115306 |
| MLS® Number: | A2267352 |
| Price: | $165,000 |
| Property Area: | 471 Sq ft |
| Bedrooms: | 1 |
| Bathrooms Half: | 0 |
| Bathrooms Full: | 1 |
| Living Area: | 471 Sq ft |
| Building Area: | 0 Sq ft |
| Year Built: | 1986 |
| Listing Date: | Oct 30, 2025 |
| Garage Spaces: | 0 |
| Property Type: | Residential |
| Property Subtype: | Apartment |
| MLS Status: | Active |
Additional Details
| Flooring: | N/A |
| Construction: | Brick,Concrete,Wood Frame |
| Parking: | Off Street |
| Appliances: | Electric Range,Range Hood,Refrigerator |
| Stories: | N/A |
| Zoning: | M-C1 |
| Fireplace: | N/A |
| Amenities: | Park,Playground,Schools Nearby,Shopping Nearby,Sidewalks,Street Lights,Walking/Bike Paths |
Utilities & Systems
| Heating: | Baseboard |
| Cooling: | None |
| Property Type | Residential |
| Building Type | Apartment |
| Storeys | 3 |
| Square Footage | 471 sqft |
| Community Name | Highland Park |
| Subdivision Name | Highland Park |
| Title | Fee Simple |
| Land Size | Unknown |
| Built in | 1986 |
| Annual Property Taxes | Contact listing agent |
| Parking Type | Off Street |
| Time on MLS Listing | 1 day |
Bedrooms
| Above Grade | 1 |
Bathrooms
| Total | 1 |
| Partial | 0 |
Interior Features
| Appliances Included | Electric Range, Range Hood, Refrigerator |
| Flooring | Laminate, Tile |
Building Features
| Features | No Animal Home, No Smoking Home |
| Style | Attached |
| Construction Material | Brick, Concrete, Wood Frame |
| Building Amenities | Parking, Snow Removal, Visitor Parking |
| Structures | None |
Heating & Cooling
| Cooling | None |
| Heating Type | Baseboard |
Exterior Features
| Exterior Finish | Brick, Concrete, Wood Frame |
Neighbourhood Features
| Community Features | Park, Playground, Schools Nearby, Shopping Nearby, Sidewalks, Street Lights, Walking/Bike Paths |
| Pets Allowed | Restrictions |
| Amenities Nearby | Park, Playground, Schools Nearby, Shopping Nearby, Sidewalks, Street Lights, Walking/Bike Paths |
Maintenance or Condo Information
| Maintenance Fees | $300 Monthly |
| Maintenance Fees Include | Electricity, Gas, Heat, Maintenance Grounds, Professional Management, Reserve Fund Contributions, Sewer, Snow Removal, Trash, Water |
Parking
| Parking Type | Off Street |
| Total Parking Spaces | 1 |
Interior Size
| Total Finished Area: | 471 sq ft |
| Total Finished Area (Metric): | 43.74 sq m |
| Main Level: | 471 sq ft |
Room Count
| Bedrooms: | 1 |
| Bathrooms: | 1 |
| Full Bathrooms: | 1 |
| Rooms Above Grade: | 3 |
Lot Information
Legal
| Legal Description: | 0910506;15 |
| Title to Land: | Fee Simple |
- No Animal Home
- No Smoking Home
- Playground
- Electric Range
- Range Hood
- Refrigerator
- Parking
- Snow Removal
- Visitor Parking
- Park
- Schools Nearby
- Shopping Nearby
- Sidewalks
- Street Lights
- Walking/Bike Paths
- Brick
- Concrete
- Wood Frame
- Off Street
- None
Floor plan information is not available for this property.
Monthly Payment Breakdown
Loading Walk Score...
What's Nearby?
Powered by Yelp
