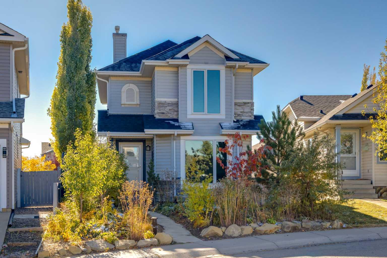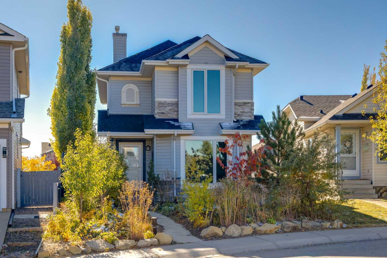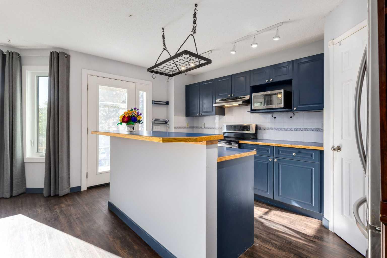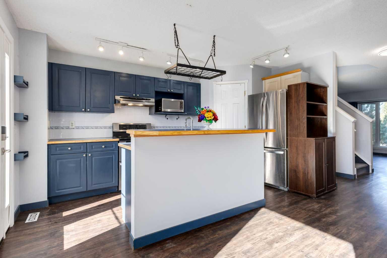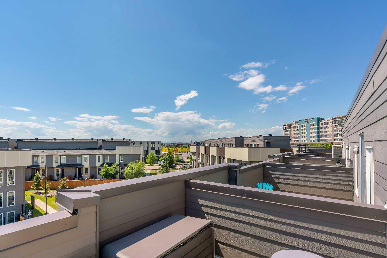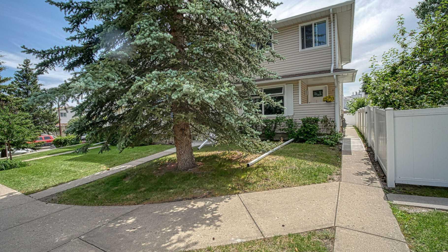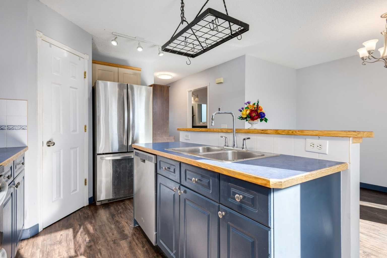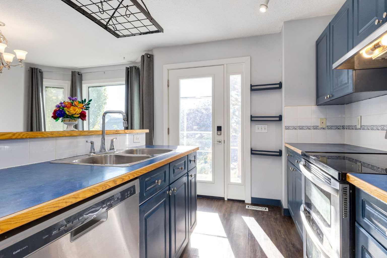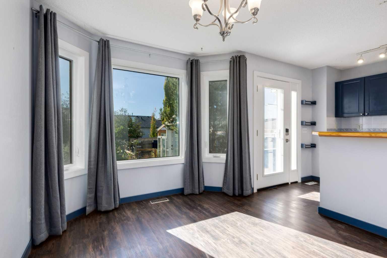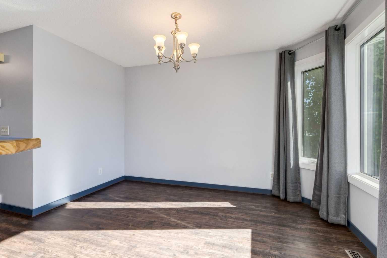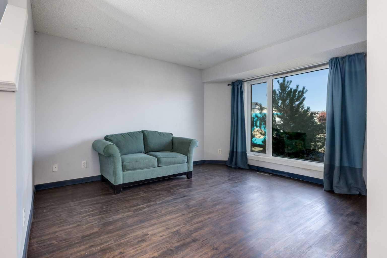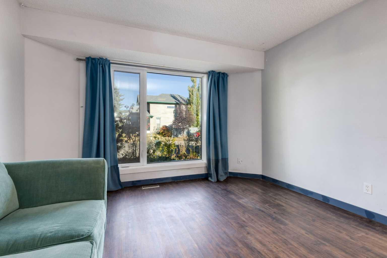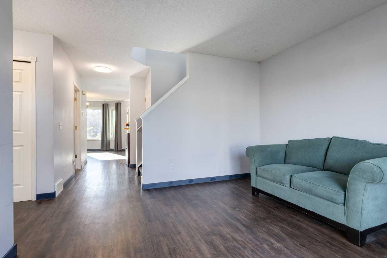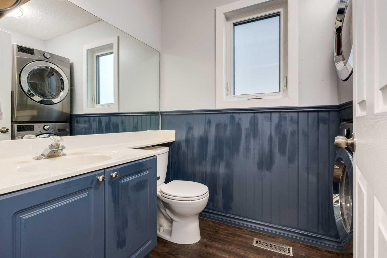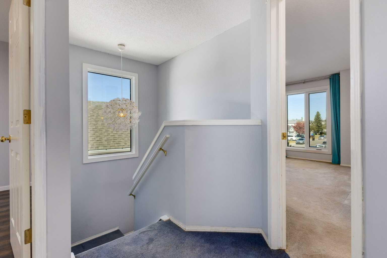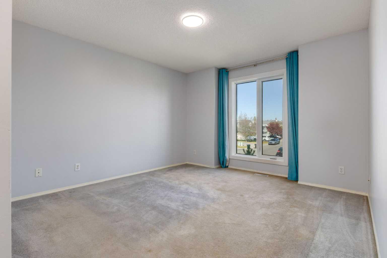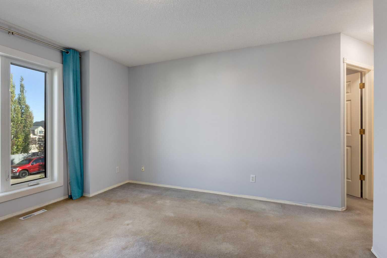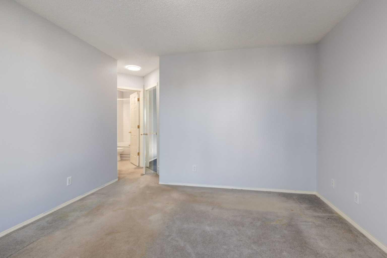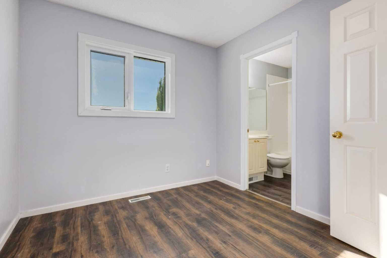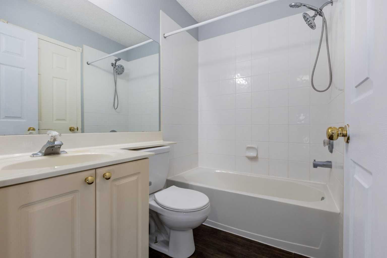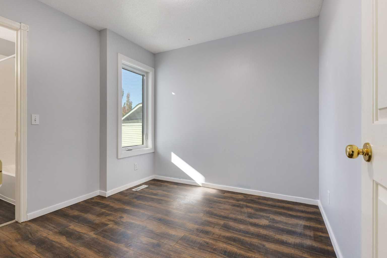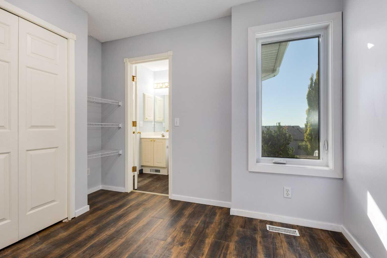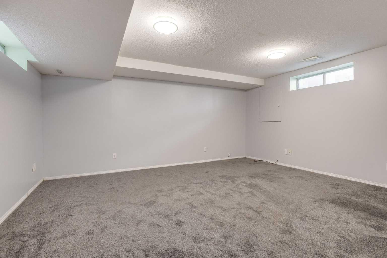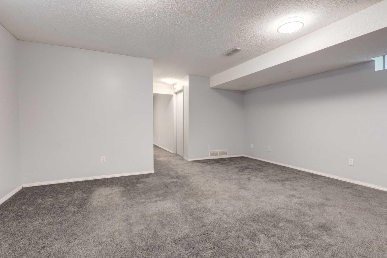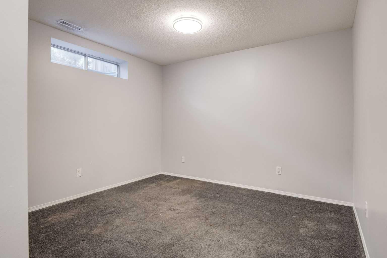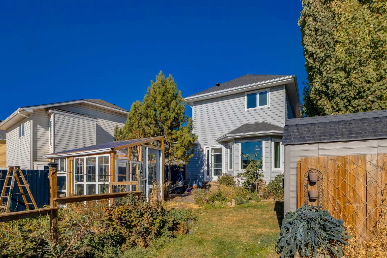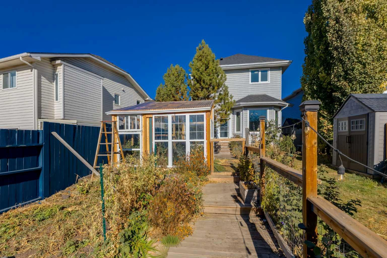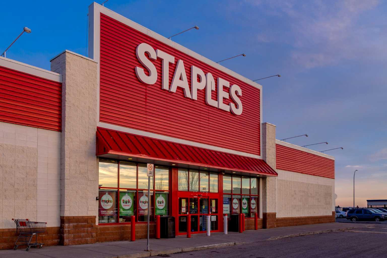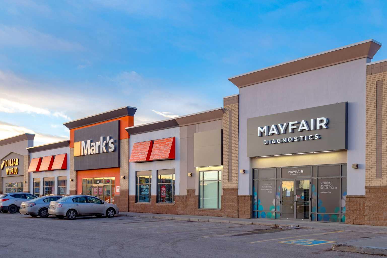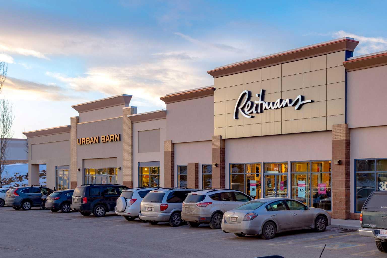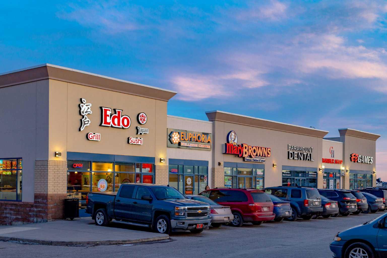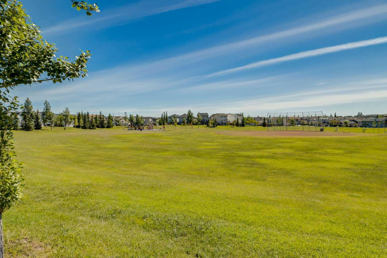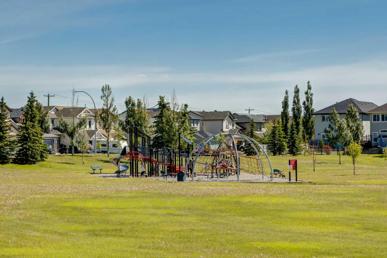327 Covewood Park NE, Calgary, Alberta
Residential For Sale in Calgary, Alberta
$499,900
-
ResidentialProperty Type
-
3Bedrooms
-
3Bath
-
0Garage
-
1,283Sq Ft
-
1998Year Built
You’ll be glad to have stumbled across this unique home with loads of character and thoughtfully updated for the future. If you’re unfamiliar with heat pumps, it will be something you hear more and more about. This homes new heat pump offers benefits like high energy efficiency and lower utility bills, acting as a single system for both heating and cooling, so central A/C is not needed. They also reduce a home's carbon footprint by using electricity instead of fossil fuels for heating and can improve indoor air quality through filtration and dehumidification. The only drawback on this new style system is that they are only rated for temperatures as low as -30. The good news is, that a brand new high efficient furnace was also installed in 2024, which has only been used for a few weeks a year, when it gets really cold! Besides the amazing mechanical upgrades the home was treated with new triple-pane windows in 2024 as well. The roof was done 5 years ago, so the bones of the home are good for you and your family for, many years to come. The yard is amazing and has been landscaped using the permaculture method. Permaculture is a way of designing yard systems for living that aims to be sustainable and efficient by using natural patterns. It mimics natural ecosystems and seeks to integrate human activity with nature to create self-sustaining ecosystems that minimize waste, pollution, and energy use. If you have a green thumb you’ll love the fruit trees, berries and other native plants that eliminate the need to endlessly water the unnatural sod that we roll across our urban landscapes. The home itself features 3 bedrooms, 2.5 bathrooms, a fully finished basement, and a sunny kitchen at the back of the house with all new stainless steel appliances. There’s a lot to see here and we’d love to accommodate your showing needs, come see it for yourself and see what it’s all about!
| Street Address: | 327 Covewood Park NE |
| City: | Calgary |
| Province/State: | Alberta |
| Postal Code: | N/A |
| County/Parish: | Calgary |
| Subdivision: | Coventry Hills |
| Country: | Canada |
| Latitude: | 51.16544742 |
| Longitude: | -114.04708194 |
| MLS® Number: | A2264446 |
| Price: | $499,900 |
| Property Area: | 1,283 Sq ft |
| Bedrooms: | 3 |
| Bathrooms Half: | 1 |
| Bathrooms Full: | 2 |
| Living Area: | 1,283 Sq ft |
| Building Area: | 0 Sq ft |
| Year Built: | 1998 |
| Listing Date: | Oct 17, 2025 |
| Garage Spaces: | 0 |
| Property Type: | Residential |
| Property Subtype: | Detached |
| MLS Status: | Active |
Additional Details
| Flooring: | N/A |
| Construction: | Wood Frame |
| Parking: | Off Street,RV Access/Parking |
| Appliances: | Dishwasher,Dryer,Electric Stove,Microwave,Range Hood,Refrigerator,Washer,Window Coverings |
| Stories: | N/A |
| Zoning: | R-G |
| Fireplace: | N/A |
| Amenities: | Park,Playground,Schools Nearby,Shopping Nearby,Sidewalks,Street Lights,Tennis Court(s) |
Utilities & Systems
| Heating: | Heat Pump |
| Cooling: | Other |
| Property Type | Residential |
| Building Type | Detached |
| Square Footage | 1,283 sqft |
| Community Name | Coventry Hills |
| Subdivision Name | Coventry Hills |
| Title | Fee Simple |
| Land Size | 3,476 sqft |
| Built in | 1998 |
| Annual Property Taxes | Contact listing agent |
| Parking Type | Off Street |
| Time on MLS Listing | 13 days |
Bedrooms
| Above Grade | 3 |
Bathrooms
| Total | 3 |
| Partial | 1 |
Interior Features
| Appliances Included | Dishwasher, Dryer, Electric Stove, Microwave, Range Hood, Refrigerator, Washer, Window Coverings |
| Flooring | Carpet, Laminate, Tile |
Building Features
| Features | Closet Organizers, Kitchen Island, Laminate Counters, No Smoking Home, Storage |
| Construction Material | Wood Frame |
| Structures | See Remarks |
Heating & Cooling
| Cooling | Other |
| Heating Type | Heat Pump |
Exterior Features
| Exterior Finish | Wood Frame |
Neighbourhood Features
| Community Features | Park, Playground, Schools Nearby, Shopping Nearby, Sidewalks, Street Lights, Tennis Court(s) |
| Amenities Nearby | Park, Playground, Schools Nearby, Shopping Nearby, Sidewalks, Street Lights, Tennis Court(s) |
Parking
| Parking Type | Off Street |
Interior Size
| Total Finished Area: | 1,283 sq ft |
| Total Finished Area (Metric): | 119.19 sq m |
| Main Level: | 645 sq ft |
| Upper Level: | 638 sq ft |
Room Count
| Bedrooms: | 3 |
| Bathrooms: | 3 |
| Full Bathrooms: | 2 |
| Half Bathrooms: | 1 |
| Rooms Above Grade: | 5 |
Lot Information
| Lot Size: | 3,476 sq ft |
| Lot Size (Acres): | 0.08 acres |
| Frontage: | 32 ft |
Legal
| Legal Description: | 9712426;6;23 |
| Title to Land: | Fee Simple |
- Closet Organizers
- Kitchen Island
- Laminate Counters
- No Smoking Home
- Storage
- Private Yard
- Dishwasher
- Dryer
- Electric Stove
- Microwave
- Range Hood
- Refrigerator
- Washer
- Window Coverings
- Full
- Park
- Playground
- Schools Nearby
- Shopping Nearby
- Sidewalks
- Street Lights
- Tennis Court(s)
- Wood Frame
- Poured Concrete
- Back Lane
- Back Yard
- Fruit Trees/Shrub(s)
- Garden
- Low Maintenance Landscape
- Native Plants
- Off Street
- RV Access/Parking
- See Remarks
Floor plan information is not available for this property.
Monthly Payment Breakdown
Loading Walk Score...
What's Nearby?
Powered by Yelp
REALTOR® Details
Greg Wiseman
- (403) 464-3676
- [email protected]
- RE/MAX Landan Real Estate
