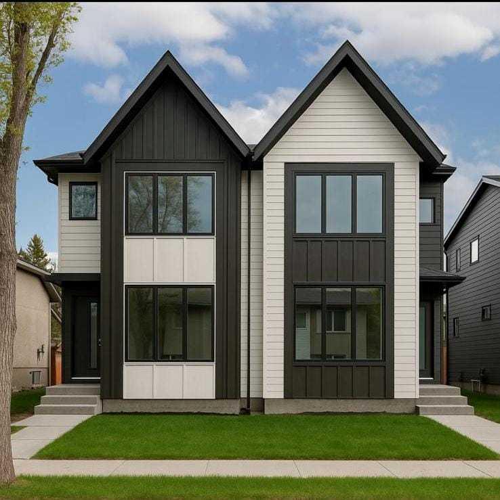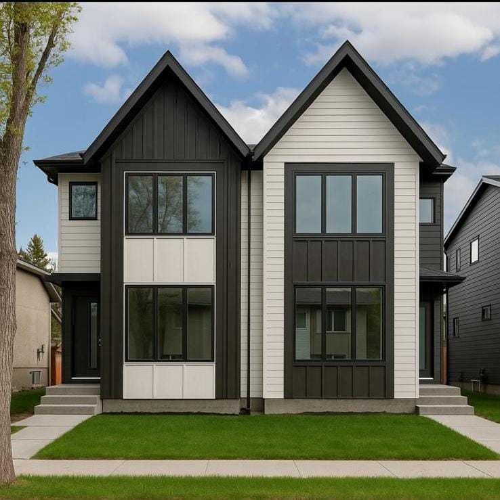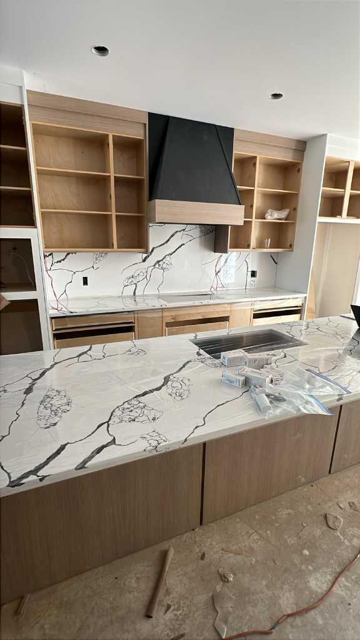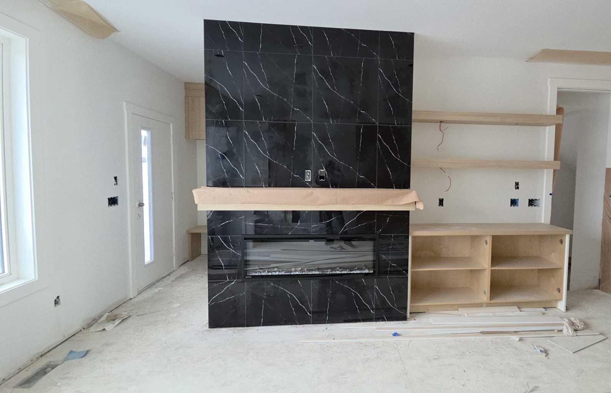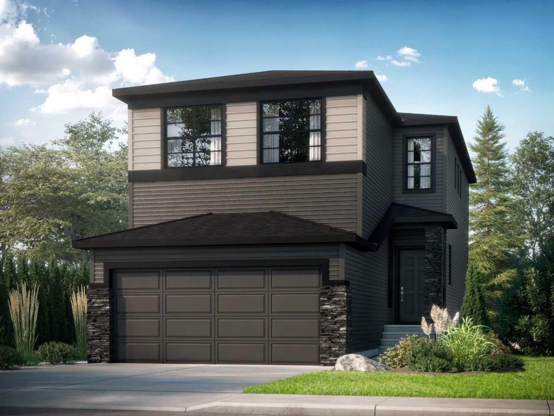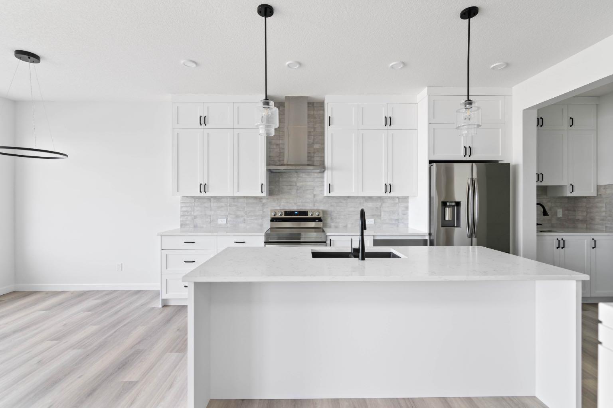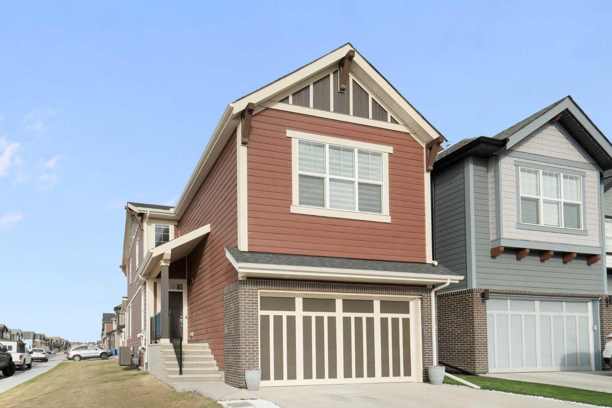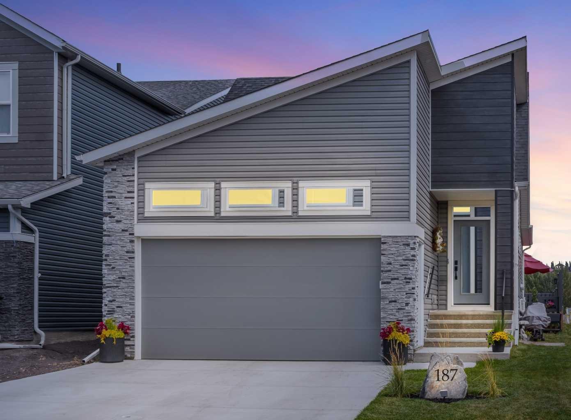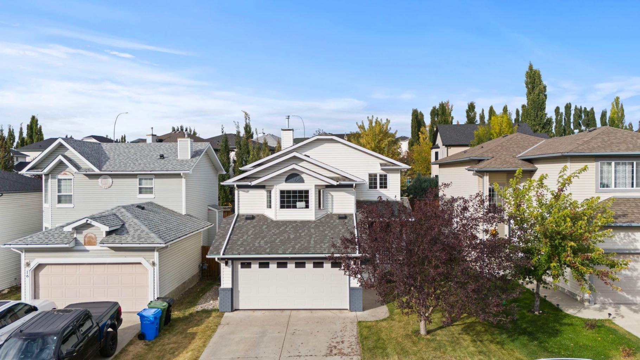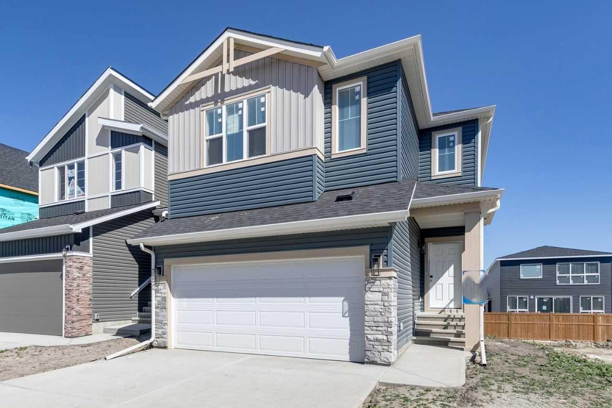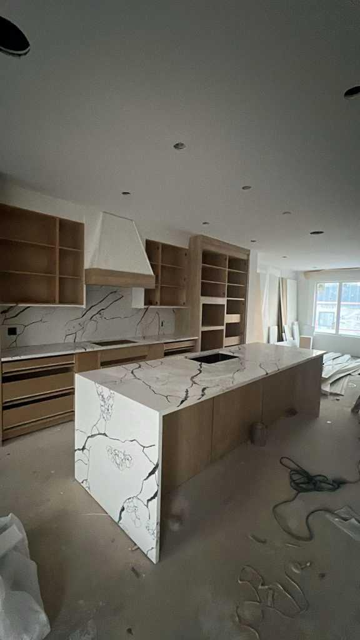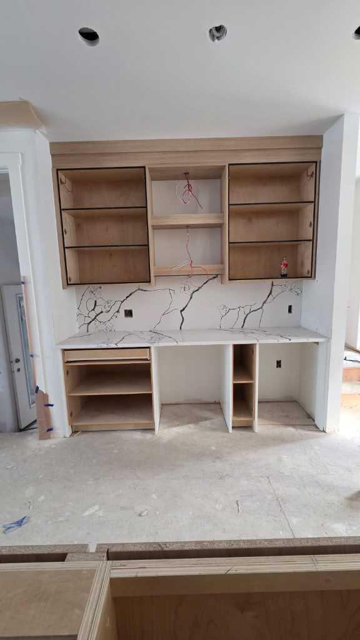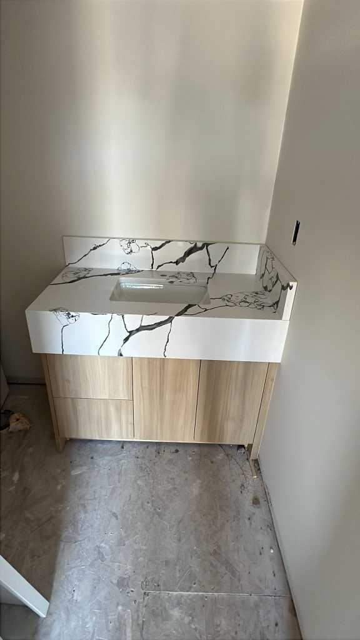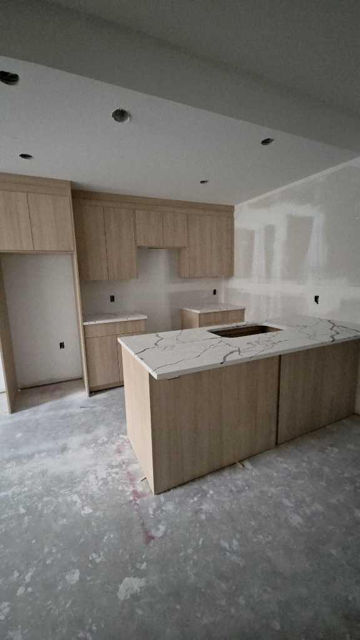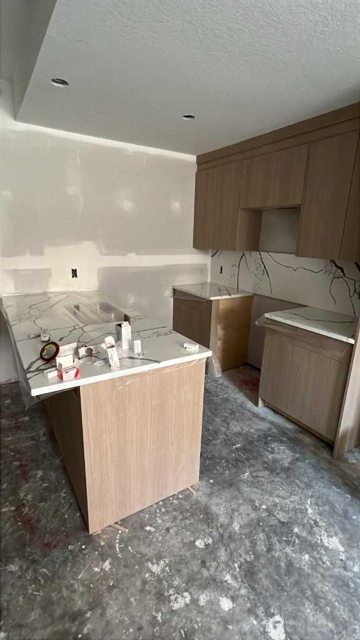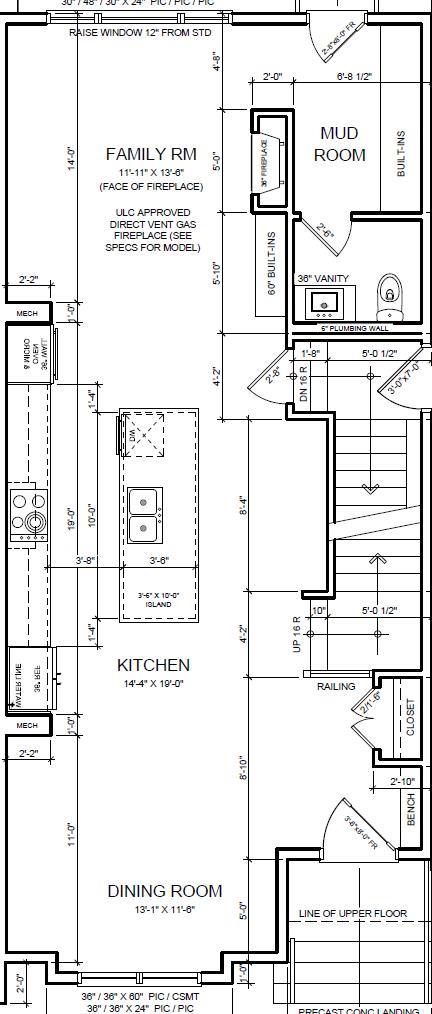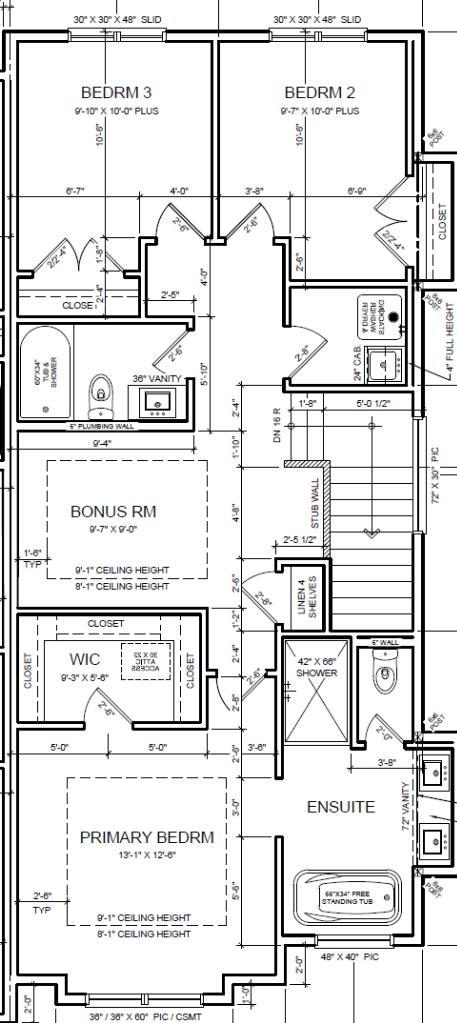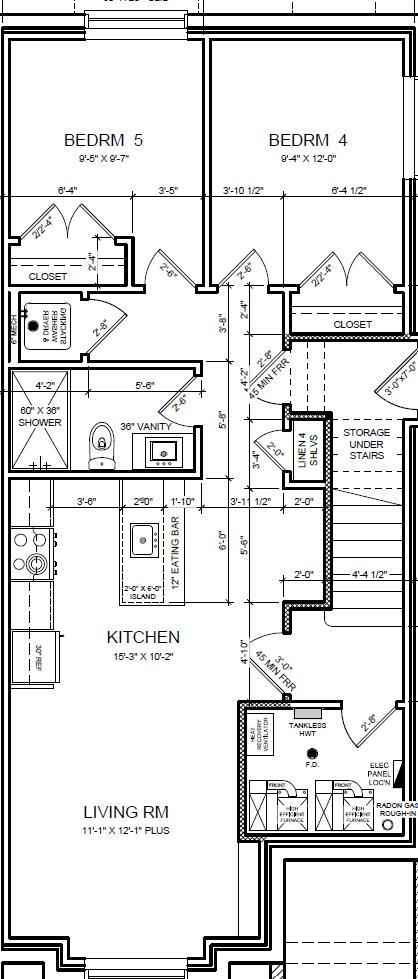8716 34 Avenue , Calgary, Alberta
Residential For Sale in Calgary, Alberta
$939,000
-
ResidentialProperty Type
-
5Bedrooms
-
4Bath
-
2Garage
-
1,982Sq Ft
-
2025Year Built
Discover the epitome of modern living in this impeccably located home! Nestled on a quiet street, steps from Bowness Park and next to a school, this 5-bedroom, 3.5-bath residence offers over 2700 sqft of luxury. The home showcases countless upgrades, including a CUSTOM UPGRADED QUARTZ BACKSPLASH throughout. The gourmet kitchen features a stainless steel KitchenAid package with built-in wall oven & microwave, double-door fridge with waterline, dishwasher, custom canopy hood fan, plus a large island with custom slat design and quartz waterfall, pantry, pull-outs, quartz counters, under-cabinet lighting, and custom cabinetry. The main floor also includes a formal dining area, living room with custom built-ins & fireplace, and a designer mudroom with bench & storage. Upstairs, you’ll find two spacious bedrooms, a laundry room with sink, a full bath, a bonus room with 10ft tray ceiling, and a luxurious master retreat with tray ceilings, a vast custom walk-in closet, and a spa-inspired ensuite featuring a freestanding tub, double vanity, and custom-tiled shower. The fully developed LEGAL basement suite offers spacious open-concept living with a bright living room enhanced by a large window, a dining area, and a custom kitchen complete with quartz backsplash, microwave hoodfan, breakfast bar, and ample counter space. It also features two large bedrooms, stacked laundry, and a full bathroom with a tiled surround shower. Exterior highlights include custom concrete steps, walkways, and patio, full landscaping, new fencing, gas lines to the garage & BBQ, and a private backyard area designed for basement tenants to enjoy. Additional features: 9ft ceilings on all levels, 8ft doors, flat painted ceilings (main & upper), knockdown basement ceilings, smart home wiring, upgraded lighting, custom faucets, central vac rough-in, AC rough-in, and CAT 5 wiring. A true blend of craftsmanship and intelligent design, this home is a must-see. Don’t miss this opportunity—next door unit 8718 is also available!
| Street Address: | 8716 34 Avenue |
| City: | Calgary |
| Province/State: | Alberta |
| Postal Code: | N/A |
| County/Parish: | Calgary |
| Subdivision: | Bowness |
| Country: | Canada |
| Latitude: | 51.09291270 |
| Longitude: | -114.21440770 |
| MLS® Number: | A2259265 |
| Price: | $939,000 |
| Property Area: | 1,982 Sq ft |
| Bedrooms: | 5 |
| Bathrooms Half: | 1 |
| Bathrooms Full: | 3 |
| Living Area: | 1,982 Sq ft |
| Building Area: | 0 Sq ft |
| Year Built: | 2025 |
| Listing Date: | Sep 23, 2025 |
| Garage Spaces: | 2 |
| Property Type: | Residential |
| Property Subtype: | Semi Detached (Half Duplex) |
| MLS Status: | Active |
Additional Details
| Flooring: | N/A |
| Construction: | Cement Fiber Board,Concrete,Silent Floor Joists,Wood Frame |
| Parking: | Alley Access,Double Garage Detached,On Street,Oversized |
| Appliances: | Bar Fridge,Dishwasher,Dryer,Garage Control(s),Gas Cooktop,Microwave,Microwave Hood Fan,Range,Range Hood,Refrigerator,Washer,Washer/Dryer Stacked |
| Stories: | N/A |
| Zoning: | RC-G |
| Fireplace: | N/A |
| Amenities: | Clubhouse,Fishing,Park,Playground,Pool,Schools Nearby,Shopping Nearby,Sidewalks,Street Lights,Tennis Court(s),Walking/Bike Paths |
Utilities & Systems
| Heating: | High Efficiency,Forced Air,Humidity Control,Natural Gas |
| Cooling: | Rough-In |
| Property Type | Residential |
| Building Type | Semi Detached (Half Duplex) |
| Square Footage | 1,982 sqft |
| Community Name | Bowness |
| Subdivision Name | Bowness |
| Title | Fee Simple |
| Land Size | 3,000 sqft |
| Built in | 2025 |
| Annual Property Taxes | Contact listing agent |
| Parking Type | Garage |
Bedrooms
| Above Grade | 3 |
Bathrooms
| Total | 4 |
| Partial | 1 |
Interior Features
| Appliances Included | Bar Fridge, Dishwasher, Dryer, Garage Control(s), Gas Cooktop, Microwave, Microwave Hood Fan, Range, Range Hood, Refrigerator, Washer, Washer/Dryer Stacked |
| Flooring | Carpet, Tile, Vinyl Plank |
Building Features
| Features | Bar, Breakfast Bar, Built-in Features, Closet Organizers, Double Vanity, High Ceilings, Kitchen Island, No Animal Home, No Smoking Home, Open Floorplan, Pantry, Quartz Counters, See Remarks, Smart Home, Soaking Tub, Stone Counters, Storage, Sump Pump(s), Tray Ceiling(s), Vinyl Windows, Walk-In Closet(s), Wired for Data, Wired for Sound |
| Construction Material | Cement Fiber Board, Concrete, Silent Floor Joists, Wood Frame |
| Structures | Patio, Porch |
Heating & Cooling
| Cooling | Rough-In |
| Heating Type | High Efficiency, Forced Air, Humidity Control, Natural Gas |
Exterior Features
| Exterior Finish | Cement Fiber Board, Concrete, Silent Floor Joists, Wood Frame |
Neighbourhood Features
| Community Features | Clubhouse, Fishing, Park, Playground, Pool, Schools Nearby, Shopping Nearby, Sidewalks, Street Lights, Tennis Court(s), Walking/Bike Paths |
| Amenities Nearby | Clubhouse, Fishing, Park, Playground, Pool, Schools Nearby, Shopping Nearby, Sidewalks, Street Lights, Tennis Court(s), Walking/Bike Paths |
Parking
| Parking Type | Garage |
| Total Parking Spaces | 2 |
Interior Size
| Total Finished Area: | 1,982 sq ft |
| Total Finished Area (Metric): | 184.13 sq m |
| Main Level: | 940 sq ft |
| Upper Level: | 1,042 sq ft |
| Below Grade: | 776 sq ft |
Room Count
| Bedrooms: | 5 |
| Bathrooms: | 4 |
| Full Bathrooms: | 3 |
| Half Bathrooms: | 1 |
| Rooms Above Grade: | 7 |
Lot Information
| Lot Size: | 3,000 sq ft |
| Lot Size (Acres): | 0.07 acres |
| Frontage: | 25 ft |
- Bar
- Breakfast Bar
- Built-in Features
- Closet Organizers
- Double Vanity
- High Ceilings
- Kitchen Island
- No Animal Home
- No Smoking Home
- Open Floorplan
- Pantry
- Quartz Counters
- See Remarks
- Smart Home
- Soaking Tub
- Stone Counters
- Storage
- Sump Pump(s)
- Tray Ceiling(s)
- Vinyl Windows
- Walk-In Closet(s)
- Wired for Data
- Wired for Sound
- Lighting
- Private Yard
- Bar Fridge
- Dishwasher
- Dryer
- Garage Control(s)
- Gas Cooktop
- Microwave
- Microwave Hood Fan
- Range
- Range Hood
- Refrigerator
- Washer
- Washer/Dryer Stacked
- Separate/Exterior Entry
- Finished
- Full
- Suite
- Clubhouse
- Fishing
- Park
- Playground
- Pool
- Schools Nearby
- Shopping Nearby
- Sidewalks
- Street Lights
- Tennis Court(s)
- Walking/Bike Paths
- Cement Fiber Board
- Concrete
- Silent Floor Joists
- Wood Frame
- Electric
- Living Room
- Mantle
- Tile
- Poured Concrete
- Back Lane
- Back Yard
- City Lot
- Alley Access
- Double Garage Detached
- On Street
- Oversized
- Patio
- Porch
Floor plan information is not available for this property.
Monthly Payment Breakdown
Loading Walk Score...
What's Nearby?
Powered by Yelp
