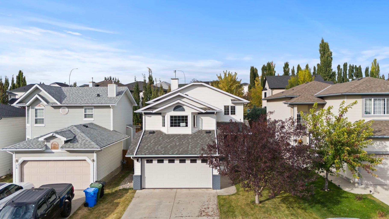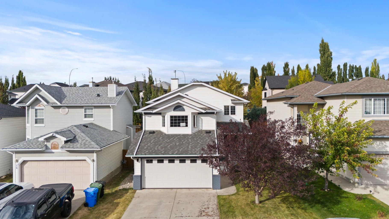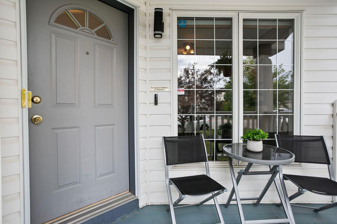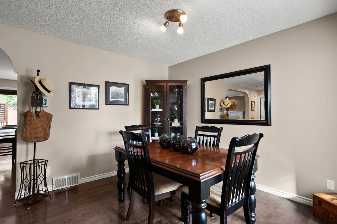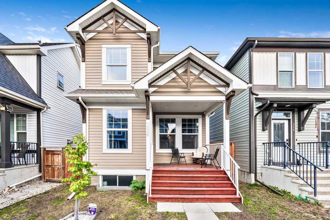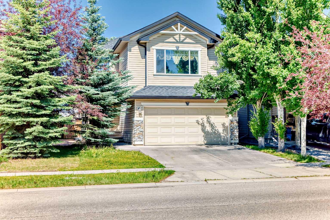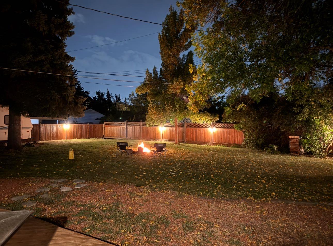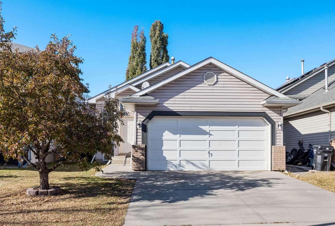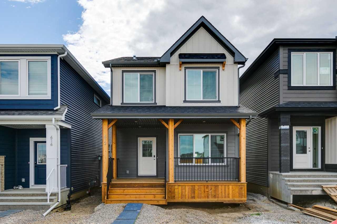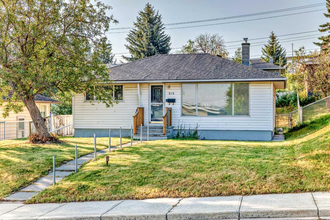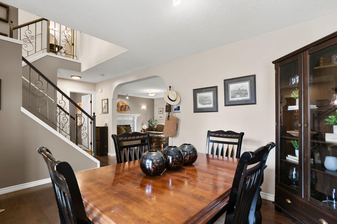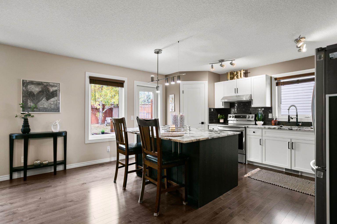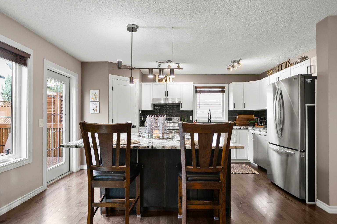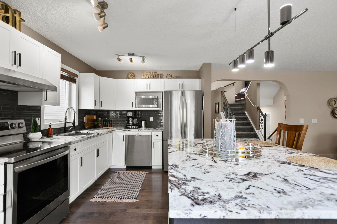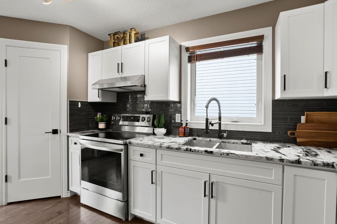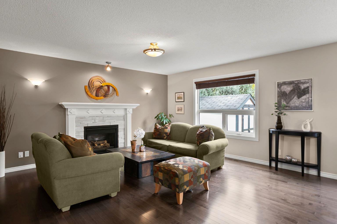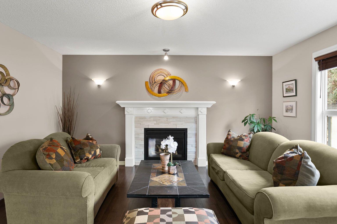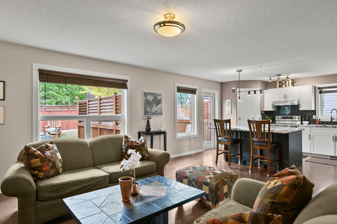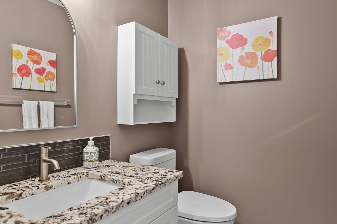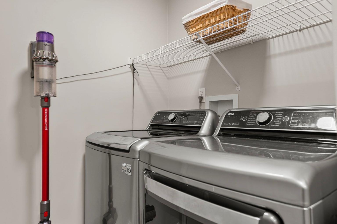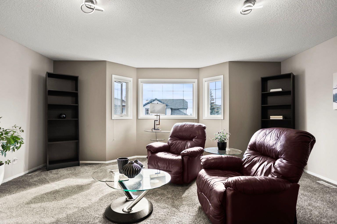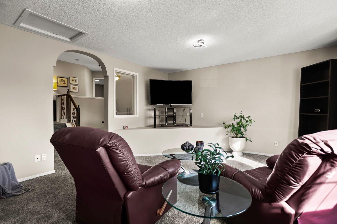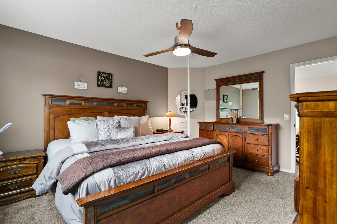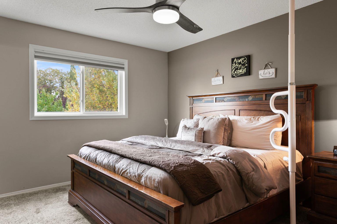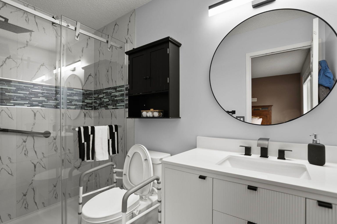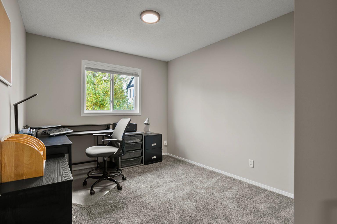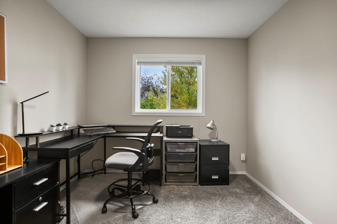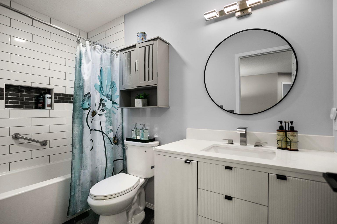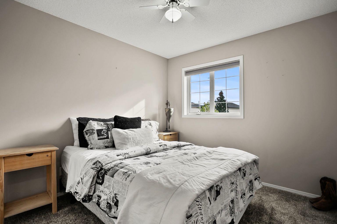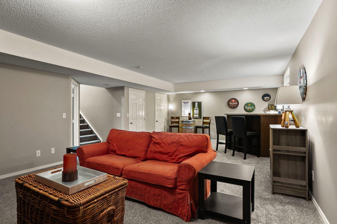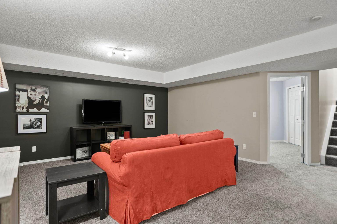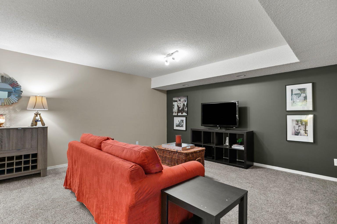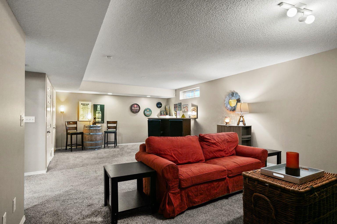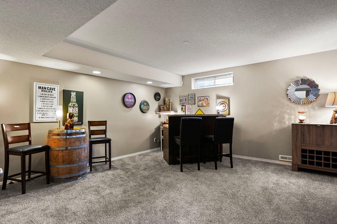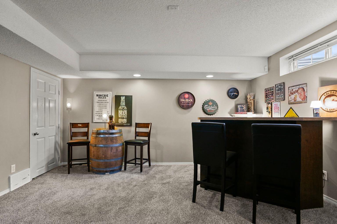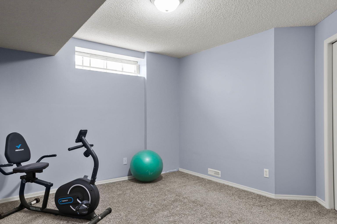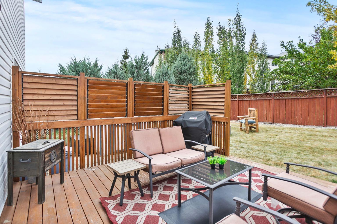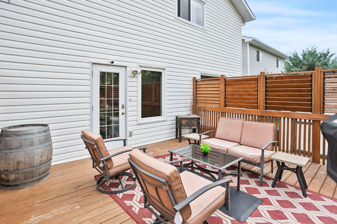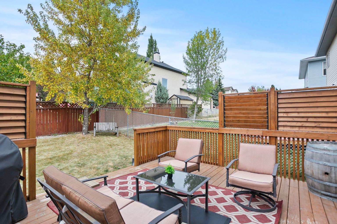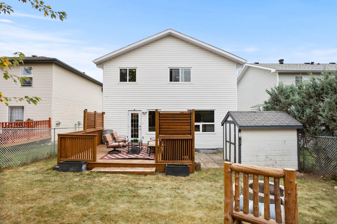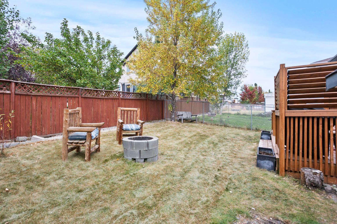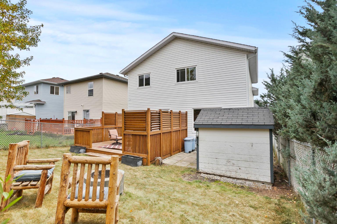20 Tuscarora Place NW, Calgary, Alberta
Residential For Sale in Calgary, Alberta
$755,000
-
ResidentialProperty Type
-
4Bedrooms
-
3Bath
-
2Garage
-
1,879Sq Ft
-
1998Year Built
Nestled in the welcoming community of Tuscany, this beautifully updated home at 20 Tuscarora Place offers a perfect blend of modern comfort and exceptional convenience. You'll enjoy easy access to public transportation, the C-Train, Stoney Trail, and all the local amenities Tuscany has to offer. Step inside to be greeted by stunning hardwood floors and a versatile flex room at the entry, ideal for a formal dining area or home office. The heart of the home is the extensively updated kitchen, boasting new cabinetry, upgraded stainless steel appliances, and elegant granite countertops. This flows seamlessly into a spacious living room, anchored by a cozy gas fireplace. Upstairs, a large bonus room provides the perfect space for family movie nights. The generous primary bedroom easily accommodates a king-size bed and features a large walk-in closet and an updated three piece en-suite with a custom tiled shower. Two additional well-proportioned bedrooms and a fully renovated four piece main bathroom complete this level. The fully finished lower level adds valuable living space with a fourth bedroom and a large recreation room, perfect for entertainment. Outside, your private backyard is an oasis for family, friends, and pets, featuring a large deck, a fire pit for evening gatherings, and a sizable shed for extra storage. This move-in-ready home is not only beautiful but also smartly updated, with recent replacements including the furnace, hot water tank, majority of windows, garage door opener and the welcome addition of central air conditioning. This is a fantastic opportunity to own a fully featured home that is ready for you to simply unpack and enjoy.
| Street Address: | 20 Tuscarora Place NW |
| City: | Calgary |
| Province/State: | Alberta |
| Postal Code: | N/A |
| County/Parish: | Calgary |
| Subdivision: | Tuscany |
| Country: | Canada |
| Latitude: | 51.12774167 |
| Longitude: | -114.23710258 |
| MLS® Number: | A2261026 |
| Price: | $755,000 |
| Property Area: | 1,879 Sq ft |
| Bedrooms: | 4 |
| Bathrooms Half: | 1 |
| Bathrooms Full: | 2 |
| Living Area: | 1,879 Sq ft |
| Building Area: | 0 Sq ft |
| Year Built: | 1998 |
| Listing Date: | Oct 03, 2025 |
| Garage Spaces: | 2 |
| Property Type: | Residential |
| Property Subtype: | Detached |
| MLS Status: | Active |
Additional Details
| Flooring: | N/A |
| Construction: | Vinyl Siding,Wood Frame |
| Parking: | Double Garage Attached |
| Appliances: | Central Air Conditioner,Dishwasher,Dryer,Electric Stove,Range Hood,Refrigerator,Washer,Window Coverings |
| Stories: | N/A |
| Zoning: | R-CG |
| Fireplace: | N/A |
| Amenities: | Park,Playground,Schools Nearby,Shopping Nearby,Sidewalks,Street Lights,Walking/Bike Paths |
Utilities & Systems
| Heating: | Forced Air,Natural Gas |
| Cooling: | Central Air |
| Property Type | Residential |
| Building Type | Detached |
| Square Footage | 1,879 sqft |
| Community Name | Tuscany |
| Subdivision Name | Tuscany |
| Title | Fee Simple |
| Land Size | 4,101 sqft |
| Built in | 1998 |
| Annual Property Taxes | Contact listing agent |
| Parking Type | Garage |
| Time on MLS Listing | 31 days |
Bedrooms
| Above Grade | 3 |
Bathrooms
| Total | 3 |
| Partial | 1 |
Interior Features
| Appliances Included | Central Air Conditioner, Dishwasher, Dryer, Electric Stove, Range Hood, Refrigerator, Washer, Window Coverings |
| Flooring | Carpet, Hardwood, Tile |
Building Features
| Features | Closet Organizers, Kitchen Island, No Smoking Home, Quartz Counters |
| Construction Material | Vinyl Siding, Wood Frame |
| Structures | Deck |
Heating & Cooling
| Cooling | Central Air |
| Heating Type | Forced Air, Natural Gas |
Exterior Features
| Exterior Finish | Vinyl Siding, Wood Frame |
Neighbourhood Features
| Community Features | Park, Playground, Schools Nearby, Shopping Nearby, Sidewalks, Street Lights, Walking/Bike Paths |
| Amenities Nearby | Park, Playground, Schools Nearby, Shopping Nearby, Sidewalks, Street Lights, Walking/Bike Paths |
Parking
| Parking Type | Garage |
| Total Parking Spaces | 4 |
Interior Size
| Total Finished Area: | 1,879 sq ft |
| Total Finished Area (Metric): | 174.57 sq m |
| Main Level: | 826 sq ft |
| Upper Level: | 1,053 sq ft |
| Below Grade: | 680 sq ft |
Room Count
| Bedrooms: | 4 |
| Bathrooms: | 3 |
| Full Bathrooms: | 2 |
| Half Bathrooms: | 1 |
| Rooms Above Grade: | 7 |
Lot Information
| Lot Size: | 4,101 sq ft |
| Lot Size (Acres): | 0.09 acres |
| Frontage: | 38 ft |
Legal
| Legal Description: | 9712199;7;55 |
| Title to Land: | Fee Simple |
- Closet Organizers
- Kitchen Island
- No Smoking Home
- Quartz Counters
- None
- Central Air Conditioner
- Dishwasher
- Dryer
- Electric Stove
- Range Hood
- Refrigerator
- Washer
- Window Coverings
- Full
- Park
- Playground
- Schools Nearby
- Shopping Nearby
- Sidewalks
- Street Lights
- Walking/Bike Paths
- Vinyl Siding
- Wood Frame
- Gas
- Living Room
- Poured Concrete
- Back Yard
- Landscaped
- Rectangular Lot
- Street Lighting
- Treed
- Double Garage Attached
- Deck
Floor plan information is not available for this property.
Monthly Payment Breakdown
Loading Walk Score...
What's Nearby?
Powered by Yelp
REALTOR® Details
Errol Biebrick
- (403) 463-7765
- [email protected]
- RE/MAX iRealty Innovations
