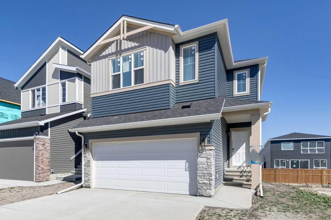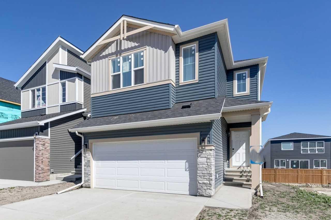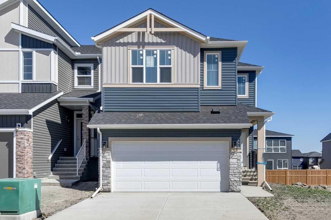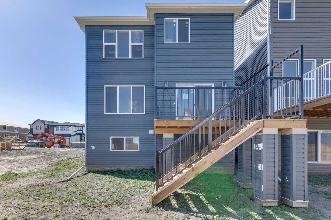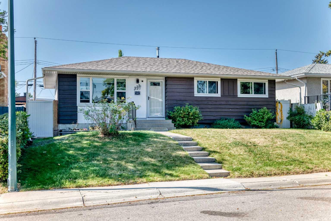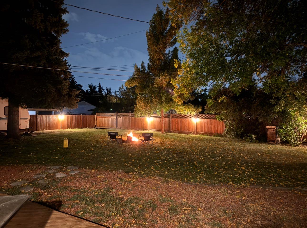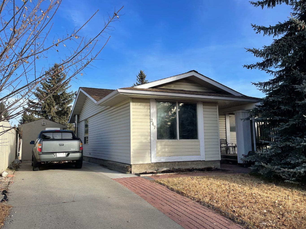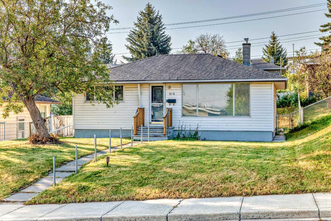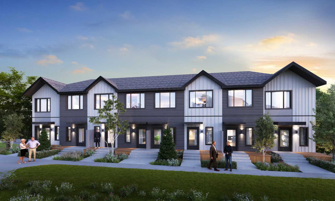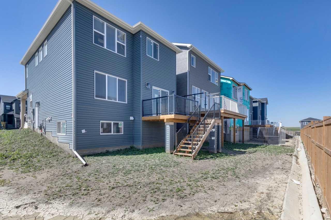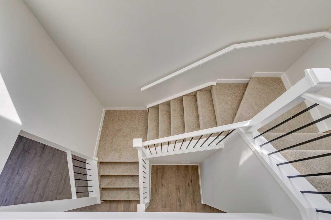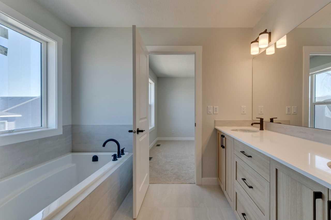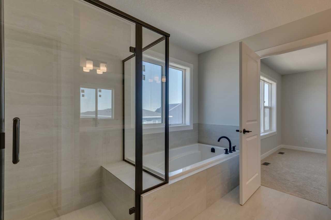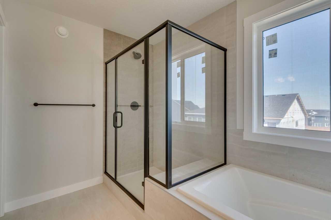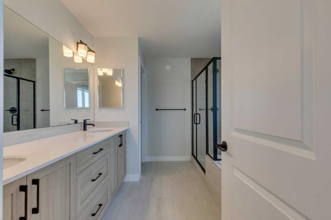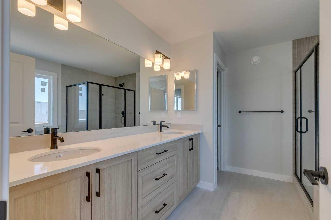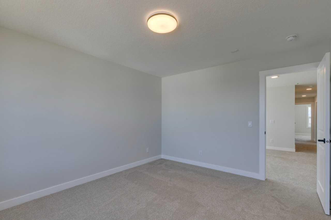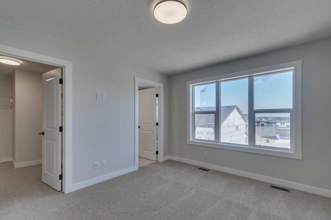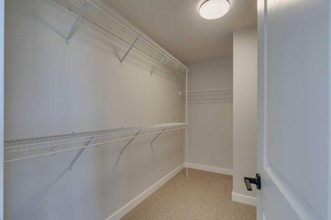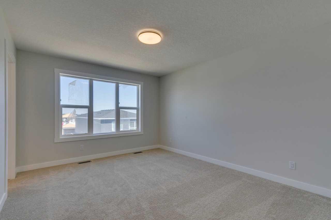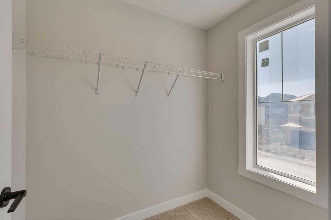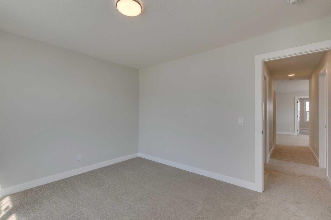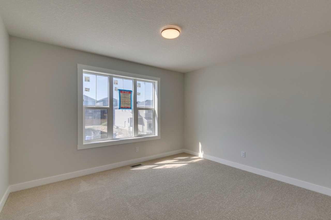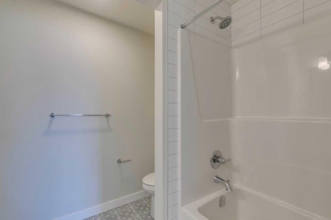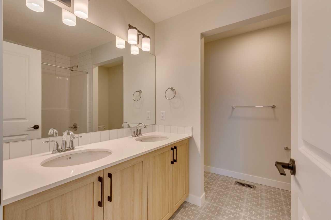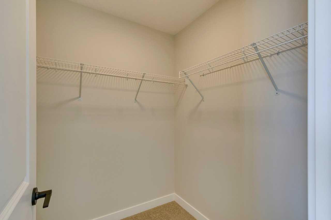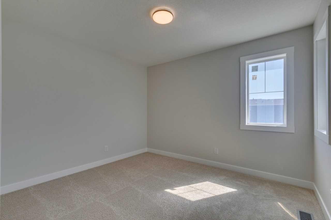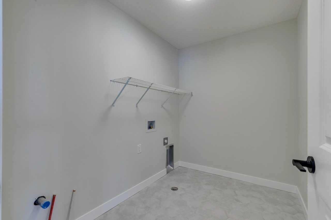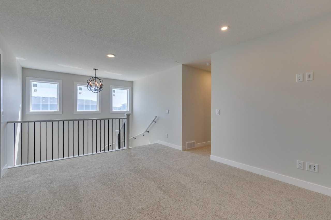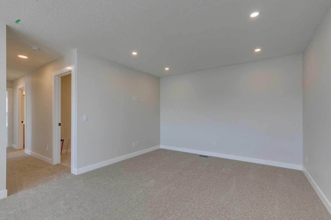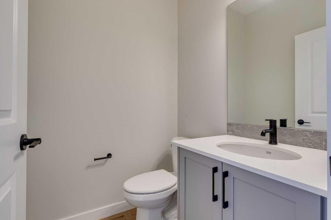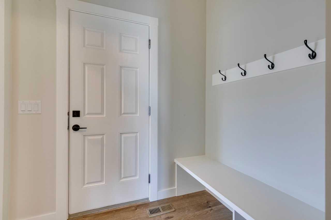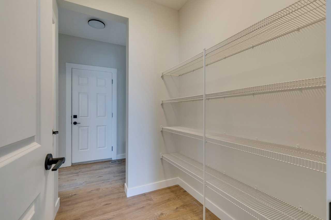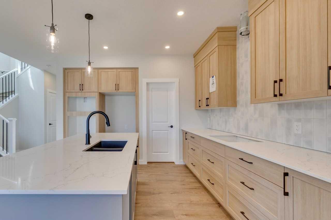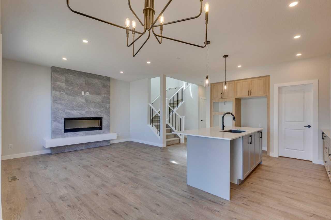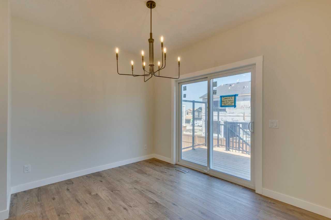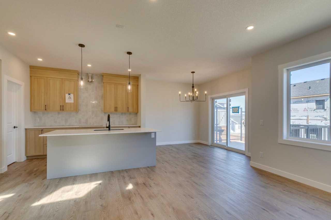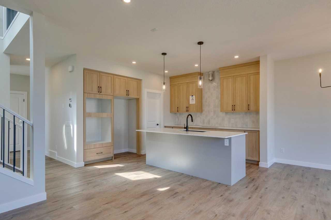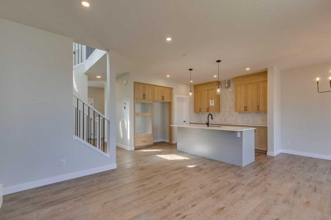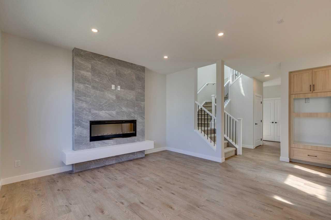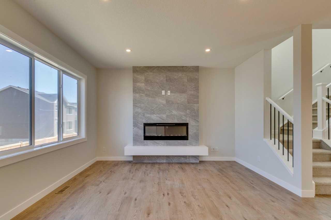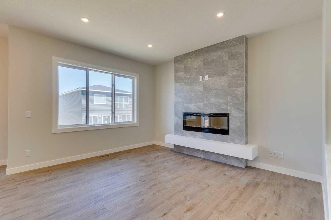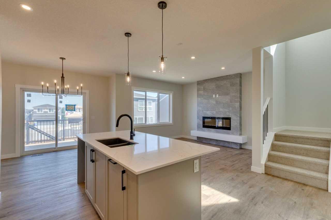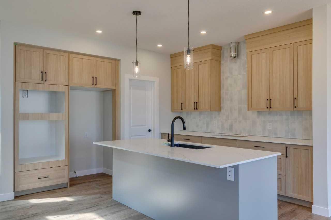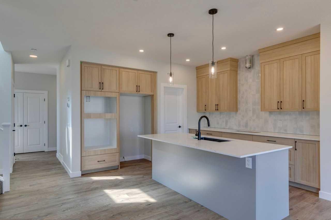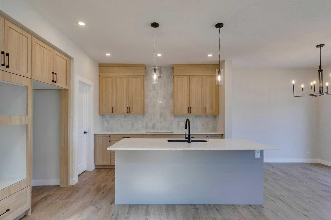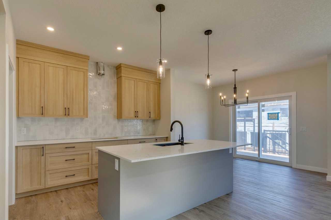92 Amblefield Grove NW, Calgary, Alberta
Residential For Sale in Calgary, Alberta
$755,000
-
ResidentialProperty Type
-
3Bedrooms
-
3Bath
-
2Garage
-
2,046Sq Ft
-
2025Year Built
Immediate Possession Home by Shane Homes – The Moraine This stunning 3-bedroom, 2.5-bath front-drive home by Shane Homes is built on a sunshine basement lot, offering plenty of natural light and excellent future development potential. The main floor features a side entry door, welcoming electric fireplace, and a spacious walk-in pantry. Step out onto the 12'5" x 8'5" rear deck, perfect for relaxing or entertaining guests. Upstairs, a central family room provides additional living space, while the primary bedroom offers a luxurious 5-piece ensuite with dual vanities and a soaker tub. Each bedroom includes a walk-in closet, and the upper-level laundry room adds everyday convenience.
| Street Address: | 92 Amblefield Grove NW |
| City: | Calgary |
| Province/State: | Alberta |
| Postal Code: | N/A |
| County/Parish: | Calgary |
| Subdivision: | Moraine |
| Country: | Canada |
| Latitude: | 51.18793371 |
| Longitude: | -114.11542743 |
| MLS® Number: | A2264277 |
| Price: | $755,000 |
| Property Area: | 2,046 Sq ft |
| Bedrooms: | 3 |
| Bathrooms Half: | 1 |
| Bathrooms Full: | 2 |
| Living Area: | 2,046 Sq ft |
| Building Area: | 0 Sq ft |
| Year Built: | 2025 |
| Listing Date: | Oct 14, 2025 |
| Garage Spaces: | 2 |
| Property Type: | Residential |
| Property Subtype: | Detached |
| MLS Status: | Active |
Additional Details
| Flooring: | N/A |
| Construction: | Composite Siding,Stone,Vinyl Siding,Wood Frame |
| Parking: | Double Garage Attached |
| Appliances: | Dishwasher,Dryer,Electric Cooktop,Microwave,Range Hood,Refrigerator,Washer |
| Stories: | N/A |
| Zoning: | R-G |
| Fireplace: | N/A |
| Amenities: | Park,Playground,Schools Nearby,Shopping Nearby,Sidewalks,Street Lights |
Utilities & Systems
| Heating: | Forced Air,Natural Gas |
| Cooling: | None |
| Property Type | Residential |
| Building Type | Detached |
| Square Footage | 2,046 sqft |
| Community Name | Moraine |
| Subdivision Name | Moraine |
| Title | Fee Simple |
| Land Size | 3,283 sqft |
| Built in | 2025 |
| Annual Property Taxes | Contact listing agent |
| Parking Type | Garage |
| Time on MLS Listing | 1 day |
Bedrooms
| Above Grade | 3 |
Bathrooms
| Total | 3 |
| Partial | 1 |
Interior Features
| Appliances Included | Dishwasher, Dryer, Electric Cooktop, Microwave, Range Hood, Refrigerator, Washer |
| Flooring | Carpet, Ceramic Tile, Vinyl Plank |
Building Features
| Features | Kitchen Island, No Animal Home, No Smoking Home, Pantry, Smart Home, Stone Counters, Walk-In Closet(s) |
| Construction Material | Composite Siding, Stone, Vinyl Siding, Wood Frame |
| Building Amenities | None |
| Structures | Deck |
Heating & Cooling
| Cooling | None |
| Heating Type | Forced Air, Natural Gas |
Exterior Features
| Exterior Finish | Composite Siding, Stone, Vinyl Siding, Wood Frame |
Neighbourhood Features
| Community Features | Park, Playground, Schools Nearby, Shopping Nearby, Sidewalks, Street Lights |
| Amenities Nearby | Park, Playground, Schools Nearby, Shopping Nearby, Sidewalks, Street Lights |
Parking
| Parking Type | Garage |
| Total Parking Spaces | 4 |
Interior Size
| Total Finished Area: | 2,046 sq ft |
| Total Finished Area (Metric): | 190.05 sq m |
| Main Level: | 828 sq ft |
| Upper Level: | 1,218 sq ft |
Room Count
| Bedrooms: | 3 |
| Bathrooms: | 3 |
| Full Bathrooms: | 2 |
| Half Bathrooms: | 1 |
| Rooms Above Grade: | 6 |
Lot Information
| Lot Size: | 3,283 sq ft |
| Lot Size (Acres): | 0.08 acres |
| Frontage: | 31 ft |
Legal
| Legal Description: | 2411014;19;31 |
| Title to Land: | Fee Simple |
- Kitchen Island
- No Animal Home
- No Smoking Home
- Pantry
- Smart Home
- Stone Counters
- Walk-In Closet(s)
- Lighting
- Rain Gutters
- Dishwasher
- Dryer
- Electric Cooktop
- Microwave
- Range Hood
- Refrigerator
- Washer
- None
- Full
- Unfinished
- Park
- Playground
- Schools Nearby
- Shopping Nearby
- Sidewalks
- Street Lights
- Composite Siding
- Stone
- Vinyl Siding
- Wood Frame
- Decorative
- Electric
- Poured Concrete
- Back Yard
- Street Lighting
- Double Garage Attached
- Deck
Floor plan information is not available for this property.
Monthly Payment Breakdown
Loading Walk Score...
What's Nearby?
Powered by Yelp
