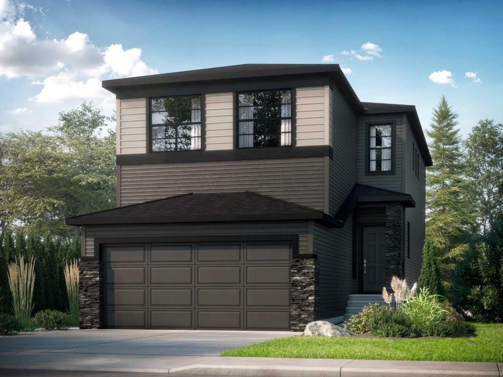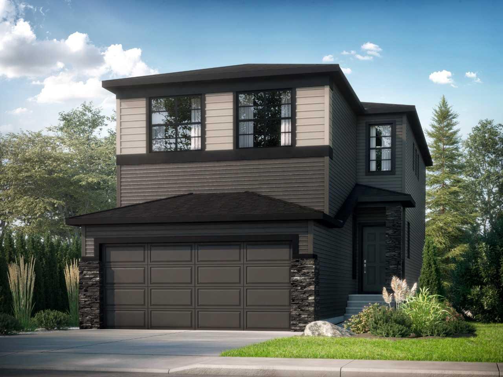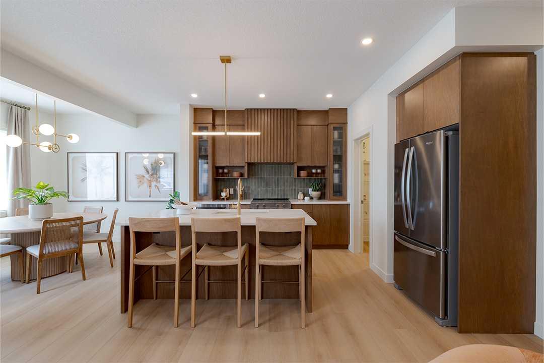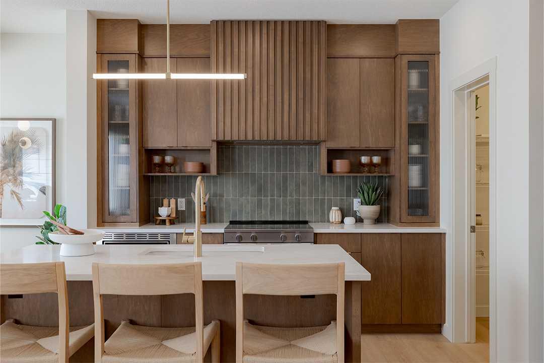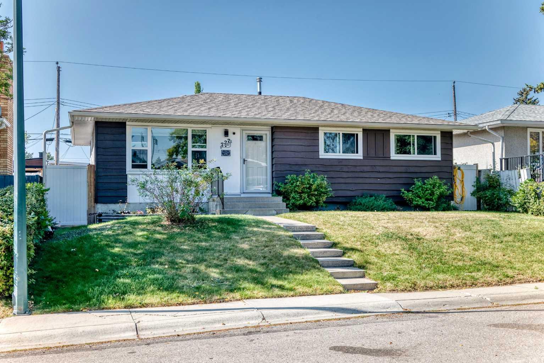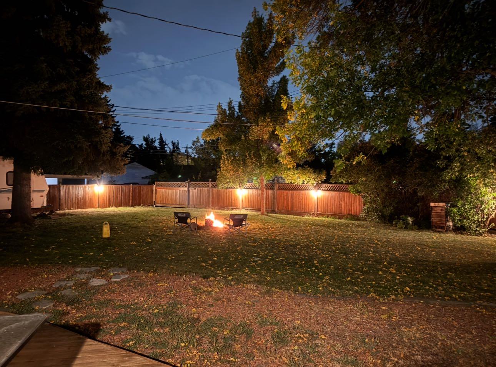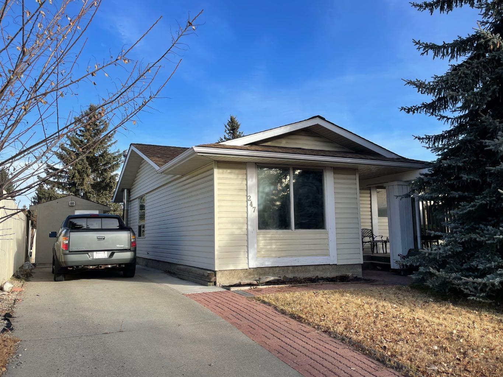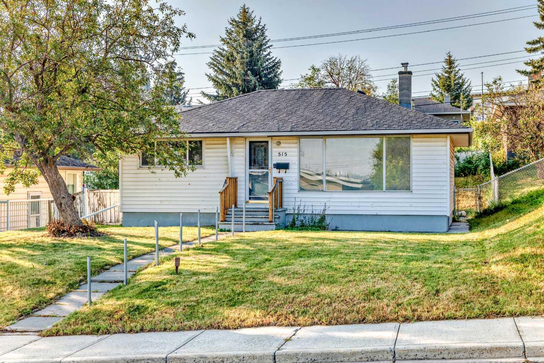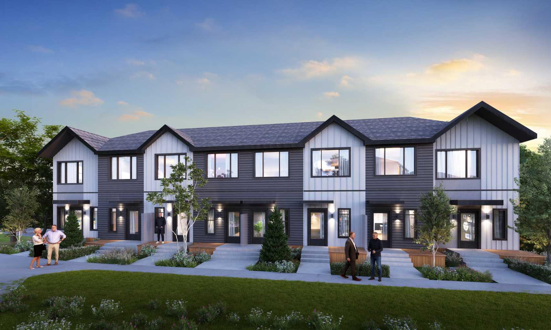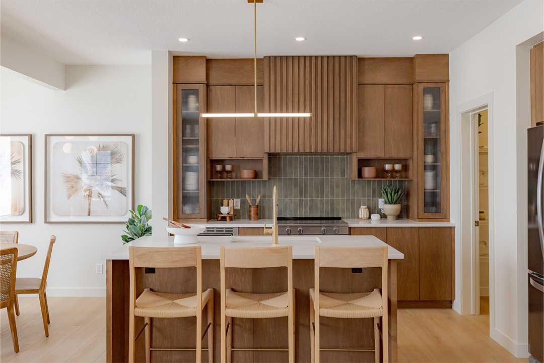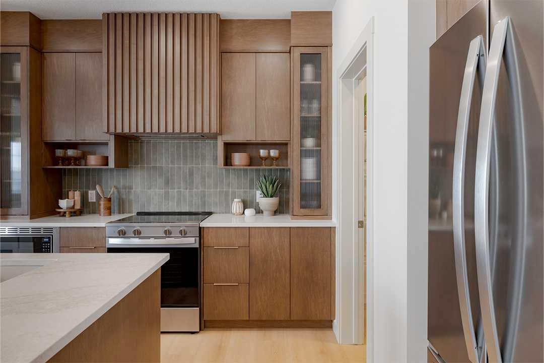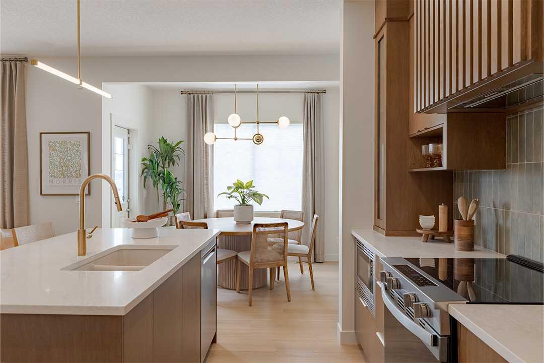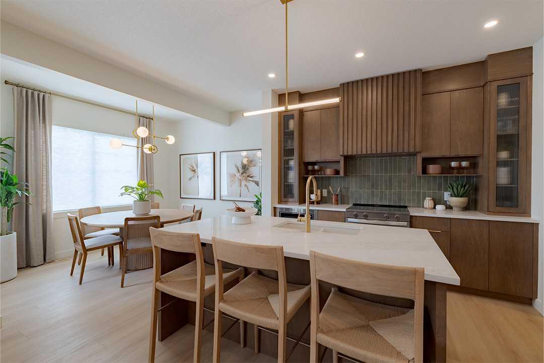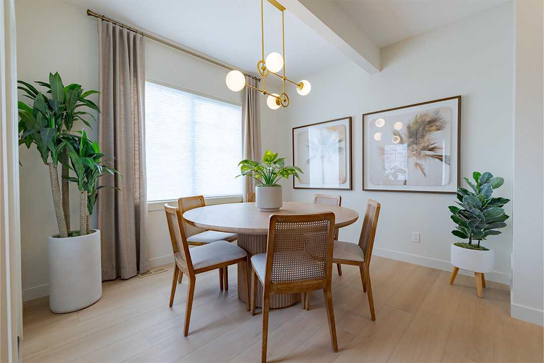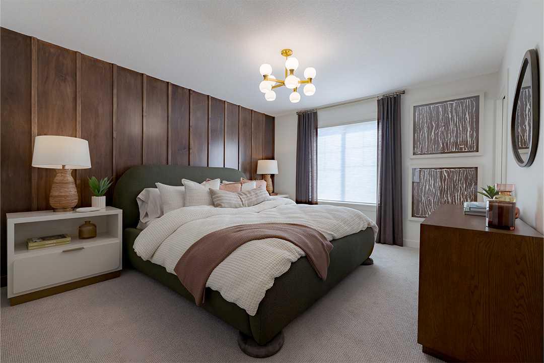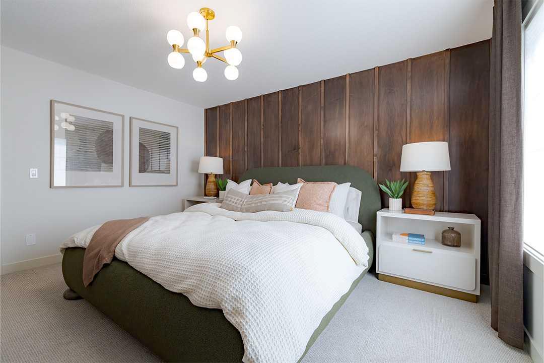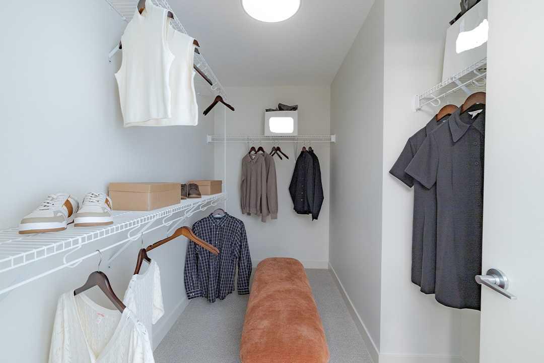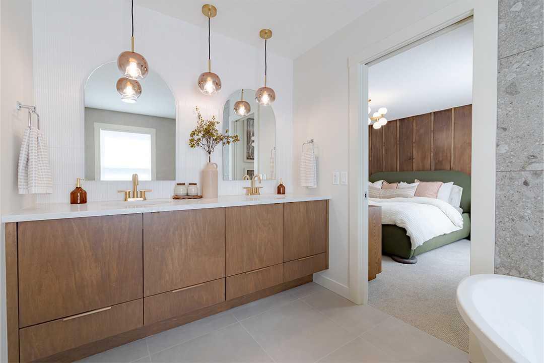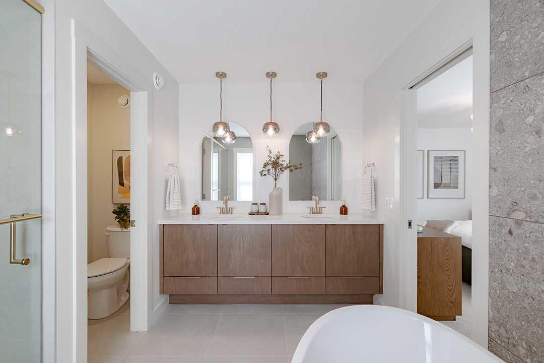257 Amblestone Crescent NW, Calgary, Alberta
Residential For Sale in Calgary, Alberta
$752,088
-
ResidentialProperty Type
-
5Bedrooms
-
3Bath
-
2Garage
-
2,073Sq Ft
-
2026Year Built
The Edith by Shane Homes: a customizable pre-construction home in Ambleridge designed for modern living. This spacious layout features a main floor bedroom and full bathroom, ideal for guests. The Super Kitchen and Spice Kitchen options expand the square footage and include premium upgrades such as a chimney hoodfan and gas cooktop. Built with a 9' basement foundation, rough-ins, and an AC allowance, this home offers comfort and future flexibility. Elevation A showcases striking curb appeal (rendering available). Experience the quality and craftsmanship of Shane Homes. Photos are representative.
| Street Address: | 257 Amblestone Crescent NW |
| City: | Calgary |
| Province/State: | Alberta |
| Postal Code: | N/A |
| County/Parish: | Calgary |
| Subdivision: | Ambleridge |
| Country: | Canada |
| Latitude: | 51.18522726 |
| Longitude: | -114.10295929 |
| MLS® Number: | A2267520 |
| Price: | $752,088 |
| Property Area: | 2,073 Sq ft |
| Bedrooms: | 5 |
| Bathrooms Half: | 0 |
| Bathrooms Full: | 3 |
| Living Area: | 2,073 Sq ft |
| Building Area: | 0 Sq ft |
| Year Built: | 2026 |
| Listing Date: | Oct 29, 2025 |
| Garage Spaces: | 2 |
| Property Type: | Residential |
| Property Subtype: | Detached |
| MLS Status: | Active |
Additional Details
| Flooring: | N/A |
| Construction: | Stone,Vinyl Siding,Wood Frame |
| Parking: | Double Garage Attached |
| Appliances: | Dishwasher,Dryer,Gas Stove,Microwave,Range Hood,Refrigerator,Washer |
| Stories: | N/A |
| Zoning: | TBD |
| Fireplace: | N/A |
| Amenities: | Park,Sidewalks,Street Lights |
Utilities & Systems
| Heating: | Forced Air,Natural Gas |
| Cooling: | Other |
| Property Type | Residential |
| Building Type | Detached |
| Square Footage | 2,073 sqft |
| Community Name | Ambleridge |
| Subdivision Name | Ambleridge |
| Title | Fee Simple |
| Land Size | 3,079 sqft |
| Built in | 2026 |
| Annual Property Taxes | Contact listing agent |
| Parking Type | Garage |
Bedrooms
| Above Grade | 5 |
Bathrooms
| Total | 3 |
| Partial | 0 |
Interior Features
| Appliances Included | Dishwasher, Dryer, Gas Stove, Microwave, Range Hood, Refrigerator, Washer |
| Flooring | Carpet, Ceramic Tile, Vinyl Plank |
Building Features
| Features | Bathroom Rough-in, High Ceilings, Kitchen Island, No Animal Home, No Smoking Home, Open Floorplan, Pantry |
| Construction Material | Stone, Vinyl Siding, Wood Frame |
| Building Amenities | None |
| Structures | None |
Heating & Cooling
| Cooling | Other |
| Heating Type | Forced Air, Natural Gas |
Exterior Features
| Exterior Finish | Stone, Vinyl Siding, Wood Frame |
Neighbourhood Features
| Community Features | Park, Sidewalks, Street Lights |
| Amenities Nearby | Park, Sidewalks, Street Lights |
Parking
| Parking Type | Garage |
| Total Parking Spaces | 4 |
Interior Size
| Total Finished Area: | 2,073 sq ft |
| Total Finished Area (Metric): | 192.55 sq m |
| Main Level: | 875 sq ft |
| Upper Level: | 1,178 sq ft |
Room Count
| Bedrooms: | 5 |
| Bathrooms: | 3 |
| Full Bathrooms: | 3 |
| Rooms Above Grade: | 9 |
Lot Information
| Lot Size: | 3,079 sq ft |
| Lot Size (Acres): | 0.07 acres |
| Frontage: | 29 ft |
- Bathroom Rough-in
- High Ceilings
- Kitchen Island
- No Animal Home
- No Smoking Home
- Open Floorplan
- Pantry
- Private Entrance
- Rain Gutters
- Dishwasher
- Dryer
- Gas Stove
- Microwave
- Range Hood
- Refrigerator
- Washer
- None
- Full
- Park
- Sidewalks
- Street Lights
- Stone
- Vinyl Siding
- Wood Frame
- Decorative
- Electric
- Poured Concrete
- Back Yard
- Double Garage Attached
Floor plan information is not available for this property.
Monthly Payment Breakdown
Loading Walk Score...
What's Nearby?
Powered by Yelp
