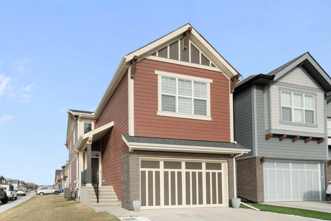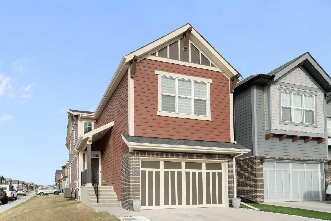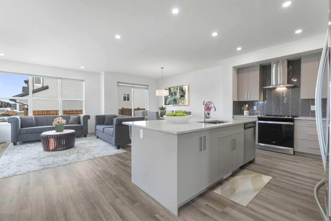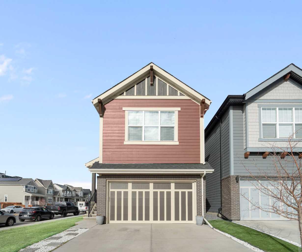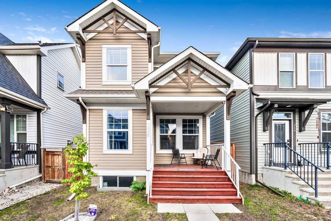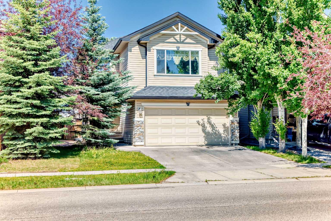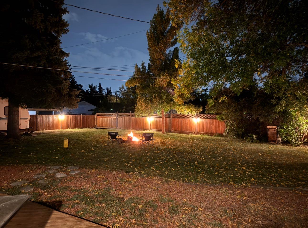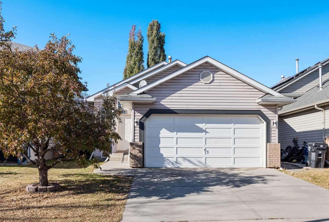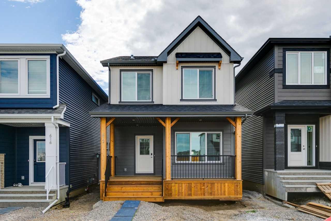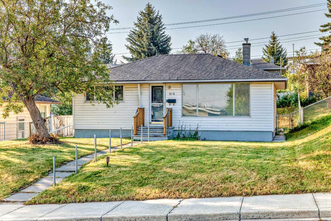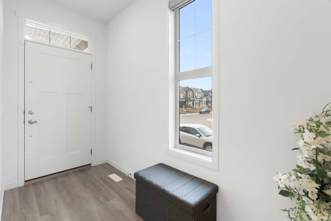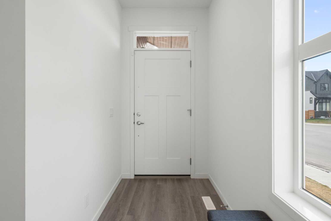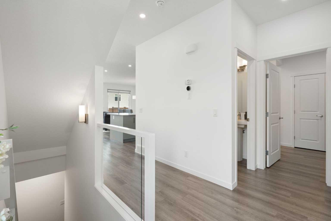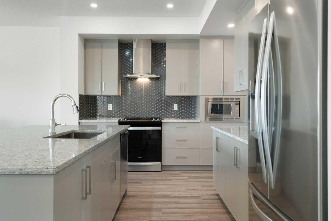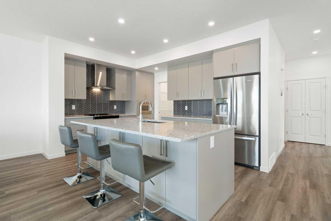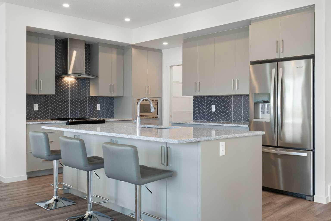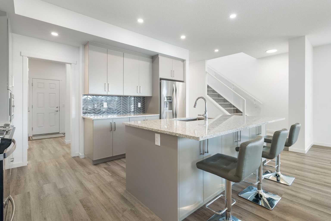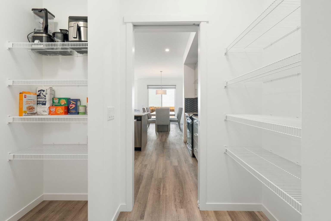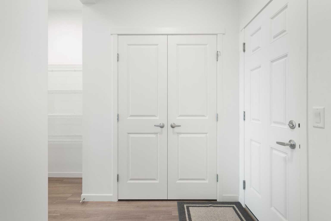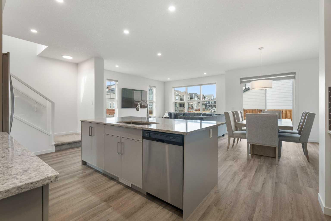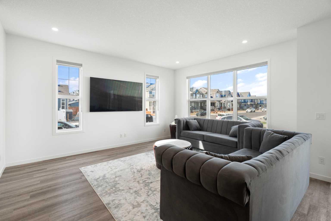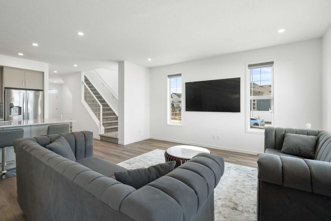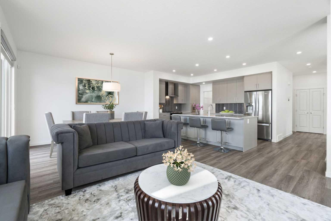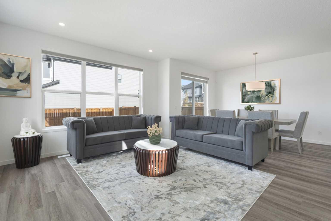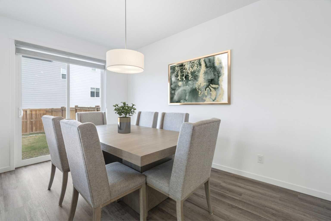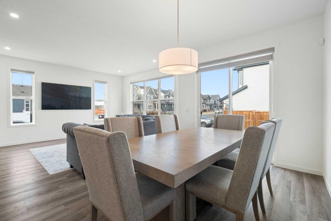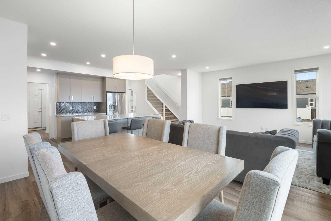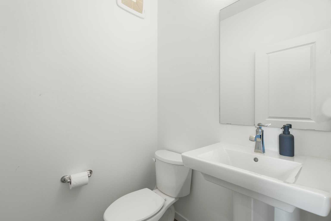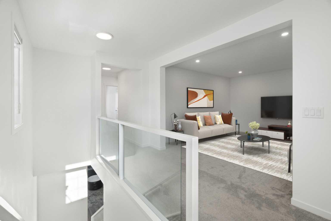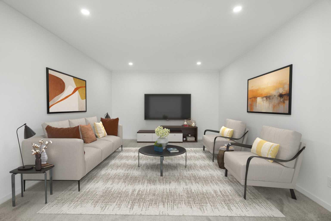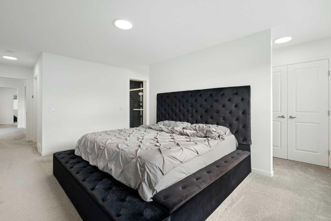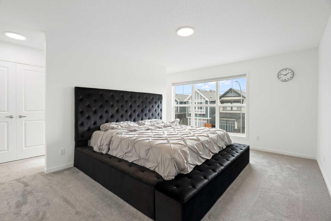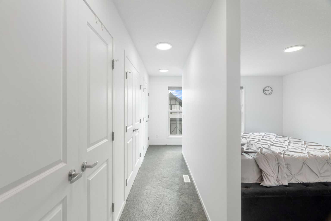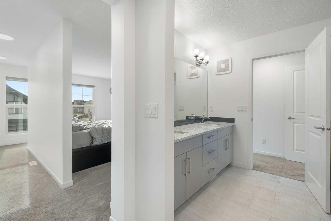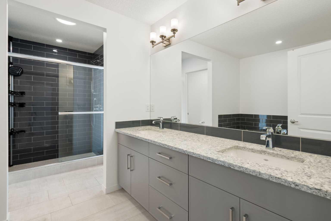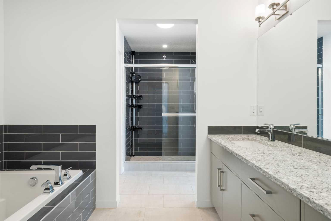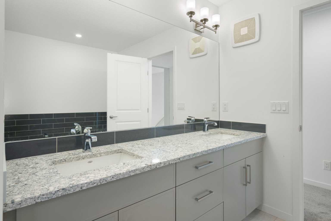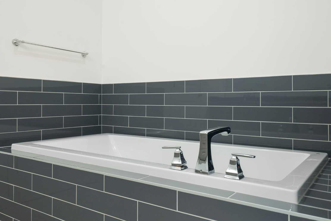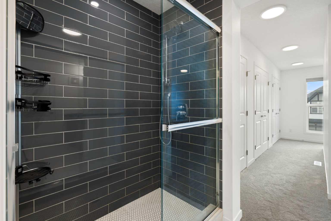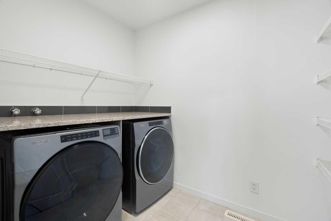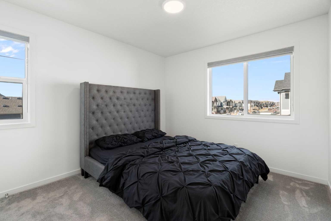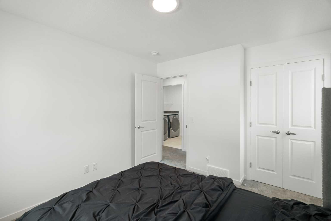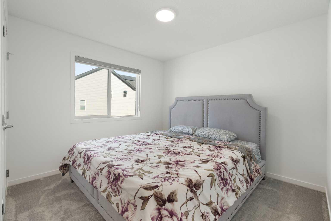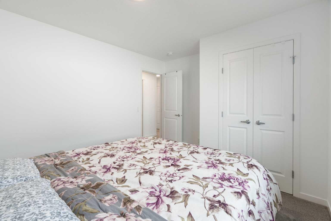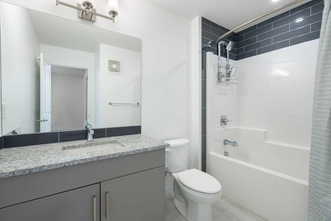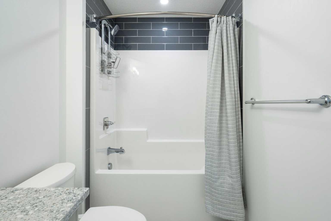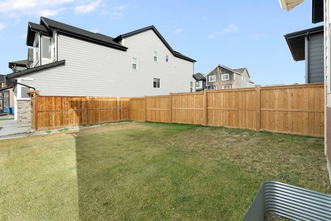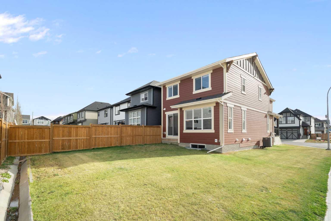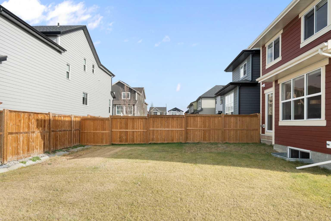248 Masters Row SE, Calgary, Alberta
Residential For Sale in Calgary, Alberta
$754,900
-
ResidentialProperty Type
-
3Bedrooms
-
3Bath
-
2Garage
-
2,278Sq Ft
-
2021Year Built
**OPEN HOUSE** SATURDAY NOV 8TH, 1:00-4:00PM** Welcome to this stunning two-storey, Double Front Attached Garage home located in the award-winning lake community of Mahogany — where modern design meets everyday comfort. Situated on a large corner lot, this property offers exceptional curb appeal, air conditioning, and an abundance of natural light throughout thanks to the additional side windows. Step inside to an open-concept main floor designed for both entertaining and functionality. The spacious kitchen impresses with granite countertops, a large island, stainless steel appliances including a built-in microwave, and a walkthrough pantry that conveniently connects to the mudroom. The corner living room is bright and inviting with plenty of windows, while the dining area overlooks the backyard — ideal for family gatherings or relaxed evenings at home. Upstairs, discover three generous bedrooms, including a luxurious primary retreat complete with a walkthrough closet and a spa-inspired 5-piece ensuite featuring a soaker tub, upgraded shower, and dual vanities with granite counters. You’ll also find a cozy bonus room perfect for movie nights or a play area, along with a large laundry room offering extra storage and convenience. Located just minutes from Mahogany Lake, scenic parks, schools, and the community’s vibrant shopping and dining options, this home perfectly blends style, comfort, and location. Experience the best of Mahogany living — this is one you’ll want to see!
| Street Address: | 248 Masters Row SE |
| City: | Calgary |
| Province/State: | Alberta |
| Postal Code: | N/A |
| County/Parish: | Calgary |
| Subdivision: | Mahogany |
| Country: | Canada |
| Latitude: | 50.89337543 |
| Longitude: | -113.90804728 |
| MLS® Number: | A2268735 |
| Price: | $754,900 |
| Property Area: | 2,278 Sq ft |
| Bedrooms: | 3 |
| Bathrooms Half: | 1 |
| Bathrooms Full: | 2 |
| Living Area: | 2,278 Sq ft |
| Building Area: | 0 Sq ft |
| Year Built: | 2021 |
| Listing Date: | Nov 04, 2025 |
| Garage Spaces: | 2 |
| Property Type: | Residential |
| Property Subtype: | Detached |
| MLS Status: | Active |
Additional Details
| Flooring: | N/A |
| Construction: | Brick,Composite Siding,Wood Frame |
| Parking: | Concrete Driveway,Double Garage Attached |
| Appliances: | Central Air Conditioner,Dishwasher,Dryer,Electric Range,Microwave,Range Hood,Refrigerator,Washer,Window Coverings |
| Stories: | N/A |
| Zoning: | R-G |
| Fireplace: | N/A |
| Amenities: | Clubhouse,Fishing,Lake,Park,Playground,Schools Nearby,Shopping Nearby,Tennis Court(s),Walking/Bike Paths |
Utilities & Systems
| Heating: | Forced Air |
| Cooling: | Central Air |
| Property Type | Residential |
| Building Type | Detached |
| Square Footage | 2,278 sqft |
| Community Name | Mahogany |
| Subdivision Name | Mahogany |
| Title | Fee Simple |
| Land Size | 4,176 sqft |
| Built in | 2021 |
| Annual Property Taxes | Contact listing agent |
| Parking Type | Garage |
| Time on MLS Listing | 2 days |
Bedrooms
| Above Grade | 3 |
Bathrooms
| Total | 3 |
| Partial | 1 |
Interior Features
| Appliances Included | Central Air Conditioner, Dishwasher, Dryer, Electric Range, Microwave, Range Hood, Refrigerator, Washer, Window Coverings |
| Flooring | Carpet, Ceramic Tile, Vinyl Plank |
Building Features
| Features | Breakfast Bar, Closet Organizers, Double Vanity, Granite Counters, Kitchen Island, Open Floorplan, Recessed Lighting, See Remarks |
| Construction Material | Brick, Composite Siding, Wood Frame |
| Building Amenities | Beach Access, Clubhouse, Park, Playground, Recreation Facilities |
| Structures | None |
Heating & Cooling
| Cooling | Central Air |
| Heating Type | Forced Air |
Exterior Features
| Exterior Finish | Brick, Composite Siding, Wood Frame |
Neighbourhood Features
| Community Features | Clubhouse, Fishing, Lake, Park, Playground, Schools Nearby, Shopping Nearby, Tennis Court(s), Walking/Bike Paths |
| Amenities Nearby | Clubhouse, Fishing, Lake, Park, Playground, Schools Nearby, Shopping Nearby, Tennis Court(s), Walking/Bike Paths |
Parking
| Parking Type | Garage |
| Total Parking Spaces | 4 |
Interior Size
| Total Finished Area: | 2,278 sq ft |
| Total Finished Area (Metric): | 211.63 sq m |
| Main Level: | 935 sq ft |
| Upper Level: | 1,343 sq ft |
Room Count
| Bedrooms: | 3 |
| Bathrooms: | 3 |
| Full Bathrooms: | 2 |
| Half Bathrooms: | 1 |
| Rooms Above Grade: | 7 |
Lot Information
| Lot Size: | 4,176 sq ft |
| Lot Size (Acres): | 0.10 acres |
| Frontage: | 37 ft |
Legal
| Legal Description: | 2110981;117;69 |
| Title to Land: | Fee Simple |
- Breakfast Bar
- Closet Organizers
- Double Vanity
- Granite Counters
- Kitchen Island
- Open Floorplan
- Recessed Lighting
- See Remarks
- None
- Central Air Conditioner
- Dishwasher
- Dryer
- Electric Range
- Microwave
- Range Hood
- Refrigerator
- Washer
- Window Coverings
- Beach Access
- Clubhouse
- Park
- Playground
- Recreation Facilities
- Full
- Fishing
- Lake
- Schools Nearby
- Shopping Nearby
- Tennis Court(s)
- Walking/Bike Paths
- Brick
- Composite Siding
- Wood Frame
- Poured Concrete
- Back Yard
- Corner Lot
- Landscaped
- Concrete Driveway
- Double Garage Attached
Floor plan information is not available for this property.
Monthly Payment Breakdown
Loading Walk Score...
What's Nearby?
Powered by Yelp
