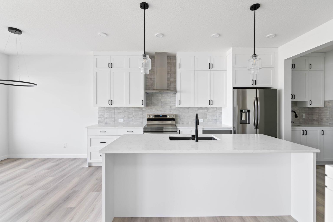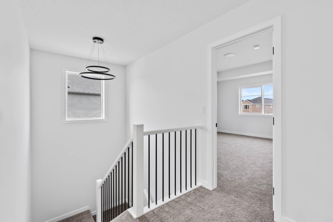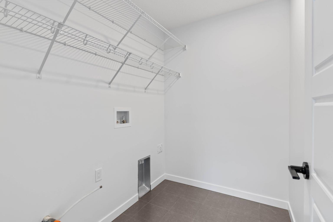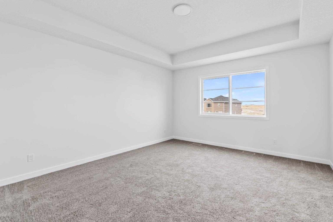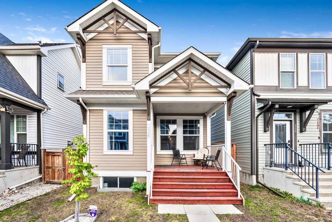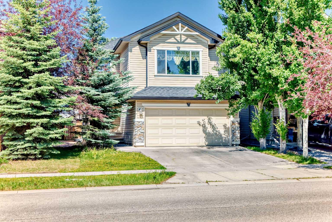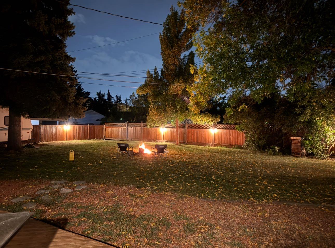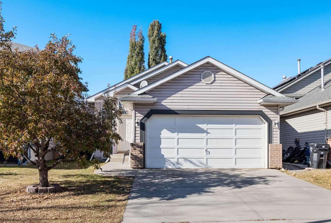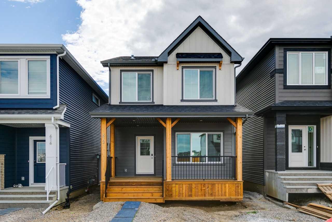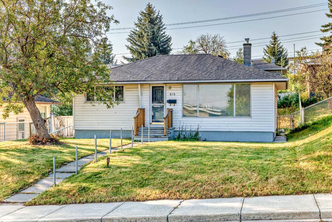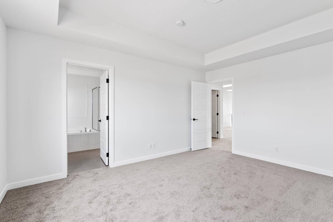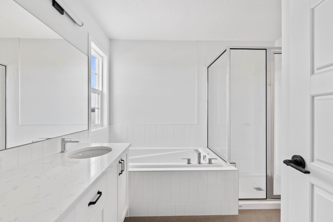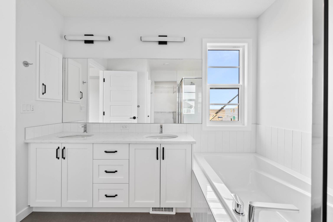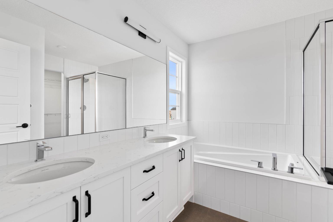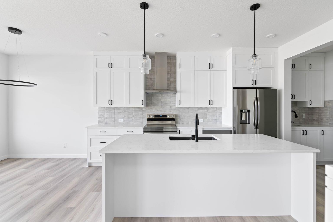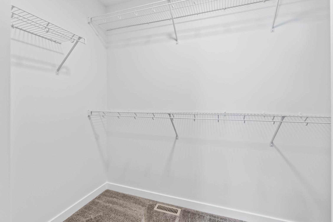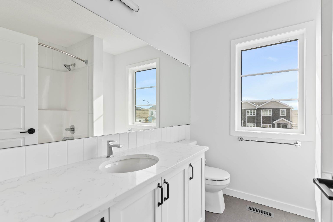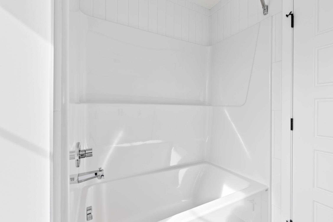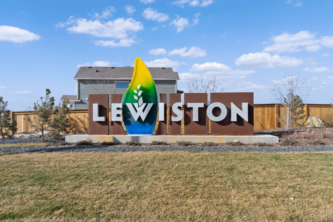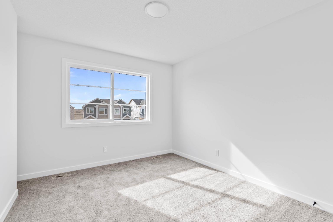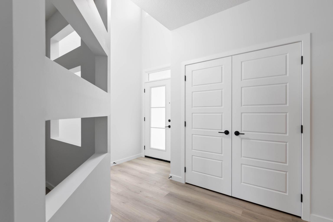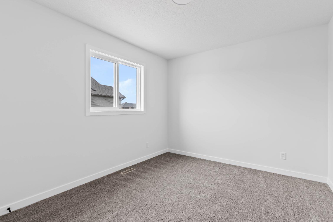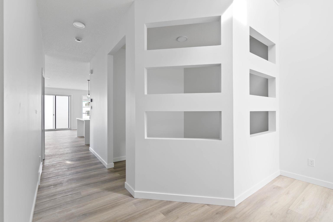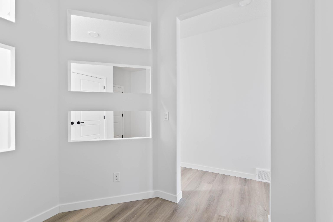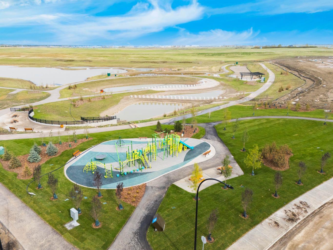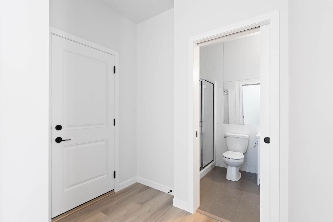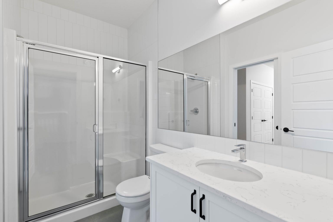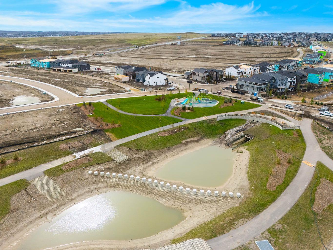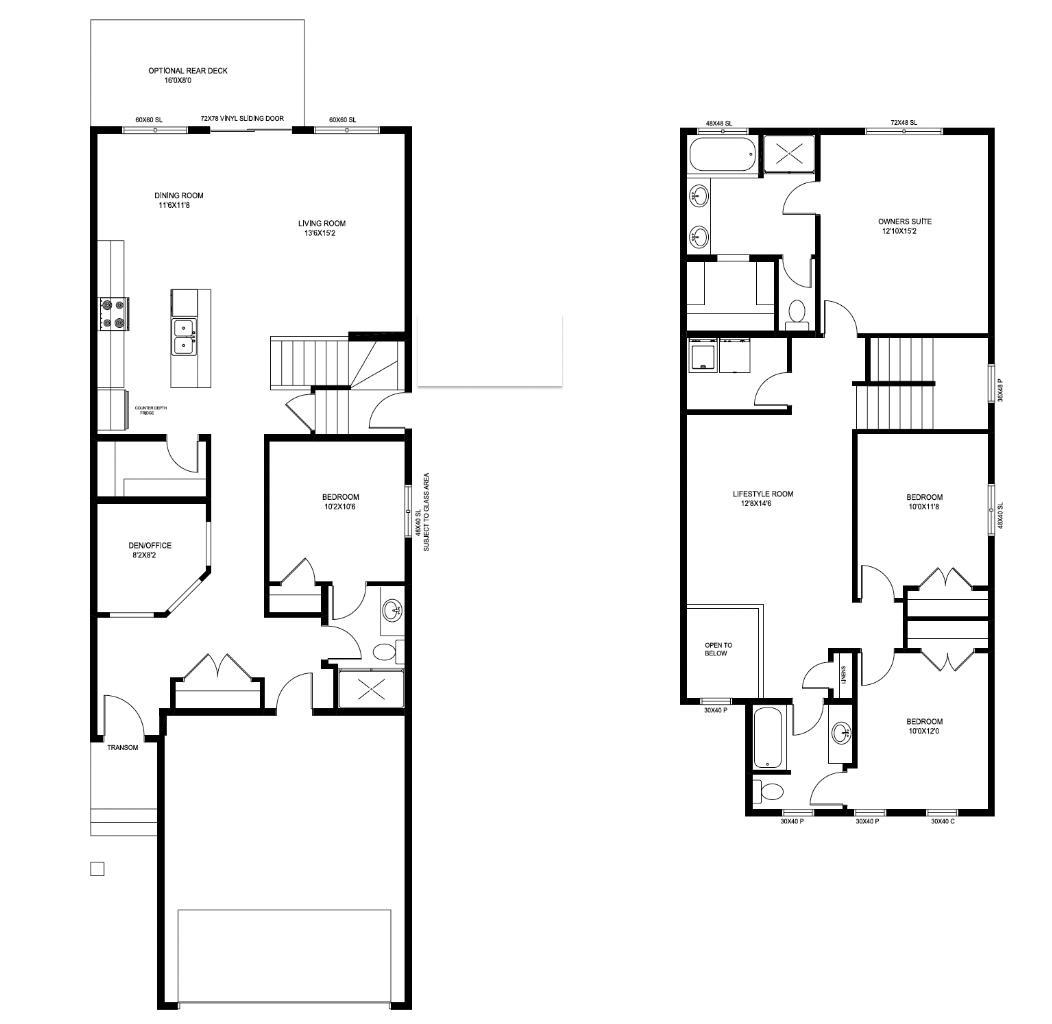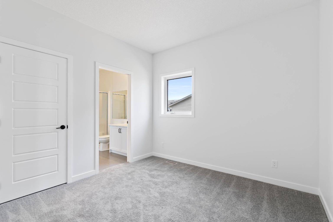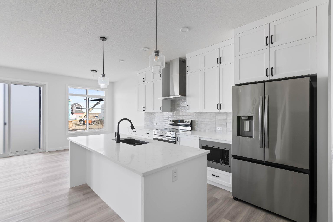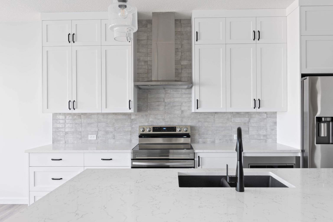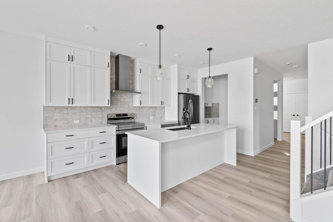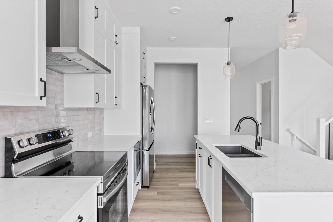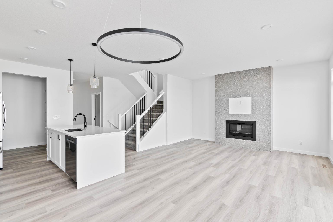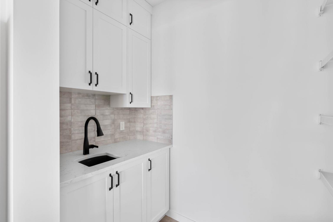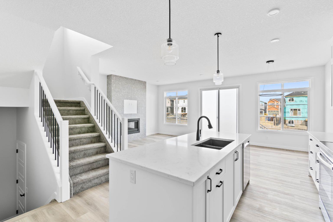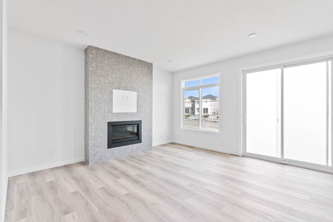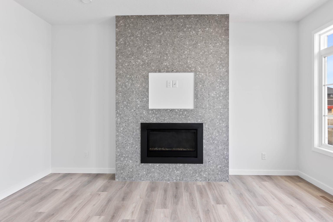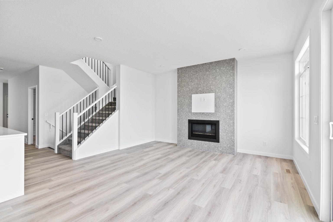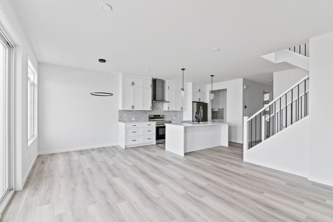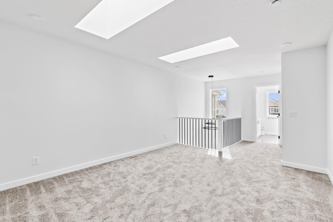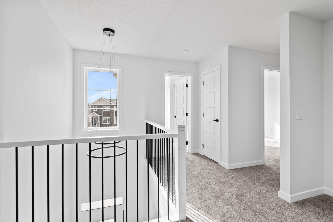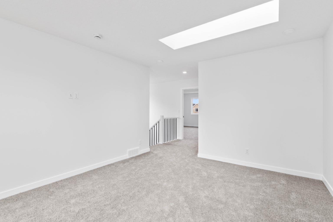437 Lewiston Landing NE, Calgary, Alberta
Residential For Sale in Calgary, Alberta
$753,000
-
ResidentialProperty Type
-
4Bedrooms
-
2Bath
-
2Garage
-
2,241Sq Ft
-
2025Year Built
Welcome to the Millstreet by McKee Homes – a blend of luxury and versatility in Lewiston, North Calgary’s newest community! This thoughtfully designed home features an elegant open-to-below foyer, a main floor flex room, plus a bedroom with full bath—perfect for guests or multi-generational living. The chef’s kitchen offers ceiling-height cabinetry, quartz counters, and premium stainless steel appliances, flowing into an open-concept living space with a stunning gas fireplace. Upstairs includes a central bonus room, convenient laundry, and three spacious bedrooms, including a luxurious primary suite with a spa-like ensuite and walk-in closet. The 9’ basement with side entry and rough-ins is ready for your vision—ideal for a legal suite (with permits). Photos are representative.
| Street Address: | 437 Lewiston Landing NE |
| City: | Calgary |
| Province/State: | Alberta |
| Postal Code: | T3P 2P3 |
| County/Parish: | Calgary |
| Subdivision: | Lewisburg |
| Country: | Canada |
| Latitude: | 51.18428310 |
| Longitude: | -114.04043600 |
| MLS® Number: | A2233519 |
| Price: | $753,000 |
| Property Area: | 2,241 Sq ft |
| Bedrooms: | 4 |
| Bathrooms Half: | 0 |
| Bathrooms Full: | 2 |
| Living Area: | 2,241 Sq ft |
| Building Area: | 0 Sq ft |
| Year Built: | 2025 |
| Listing Date: | Jul 03, 2025 |
| Garage Spaces: | 2 |
| Property Type: | Residential |
| Property Subtype: | Detached |
| MLS Status: | Active |
Additional Details
| Flooring: | N/A |
| Construction: | Vinyl Siding |
| Parking: | Double Garage Attached |
| Appliances: | Dishwasher,Dryer,Gas Stove,Microwave,Range Hood,Refrigerator,Washer |
| Stories: | N/A |
| Zoning: | R-G |
| Fireplace: | N/A |
| Amenities: | Playground |
Utilities & Systems
| Heating: | Forced Air |
| Cooling: | None |
| Property Type | Residential |
| Building Type | Detached |
| Square Footage | 2,241 sqft |
| Community Name | Lewisburg |
| Subdivision Name | Lewisburg |
| Title | Fee Simple |
| Land Size | 3,315 sqft |
| Built in | 2025 |
| Annual Property Taxes | Contact listing agent |
| Parking Type | Garage |
| Time on MLS Listing | 31 days |
Bedrooms
| Above Grade | 4 |
Bathrooms
| Total | 2 |
| Partial | 0 |
Interior Features
| Appliances Included | Dishwasher, Dryer, Gas Stove, Microwave, Range Hood, Refrigerator, Washer |
| Flooring | Carpet, Vinyl Plank |
Building Features
| Features | Kitchen Island, Pantry, Quartz Counters, Walk-In Closet(s) |
| Construction Material | Vinyl Siding |
| Structures | Front Porch |
Heating & Cooling
| Cooling | None |
| Heating Type | Forced Air |
Exterior Features
| Exterior Finish | Vinyl Siding |
Neighbourhood Features
| Community Features | Playground |
| Amenities Nearby | Playground |
Parking
| Parking Type | Garage |
| Total Parking Spaces | 4 |
Interior Size
| Total Finished Area: | 2,241 sq ft |
| Total Finished Area (Metric): | 208.18 sq m |
Room Count
| Bedrooms: | 4 |
| Bathrooms: | 2 |
| Full Bathrooms: | 2 |
| Rooms Above Grade: | 8 |
Lot Information
| Lot Size: | 3,315 sq ft |
| Lot Size (Acres): | 0.08 acres |
| Frontage: | 29 ft |
Legal
| Legal Description: | 2412000;19;7 |
| Title to Land: | Fee Simple |
- Kitchen Island
- Pantry
- Quartz Counters
- Walk-In Closet(s)
- Playground
- Dishwasher
- Dryer
- Gas Stove
- Microwave
- Range Hood
- Refrigerator
- Washer
- Full
- Unfinished
- Vinyl Siding
- Poured Concrete
- Other
- Double Garage Attached
- Front Porch
Main Level
| Den | 8`2" x 8`2" |
| Bedroom | 10`6" x 10`2" |
| 3pc Bathroom | 8`0" x 5`0" |
| Dining Room | 11`8" x 11`6" |
| Living Room | 15`2" x 13`6" |
| Bedroom - Primary | 15`2" x 13`0" |
| Bedroom | 11`8" x 10`0" |
| Bedroom | 11`6" x 10`0" |
| Living Room | 14`6" x 12`8" |
| 5pc Ensuite bath | 5`0" x 9`0" |
Monthly Payment Breakdown
Loading Walk Score...
What's Nearby?
Powered by Yelp
