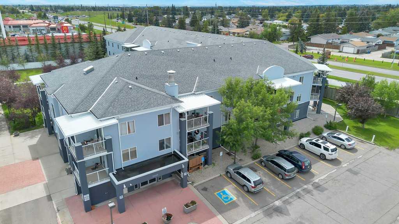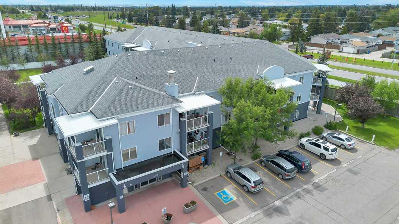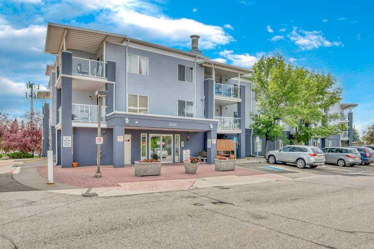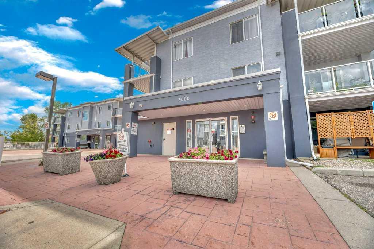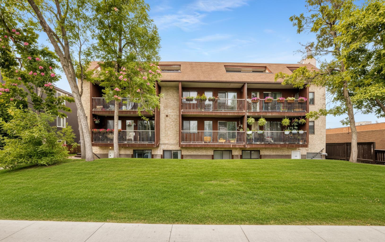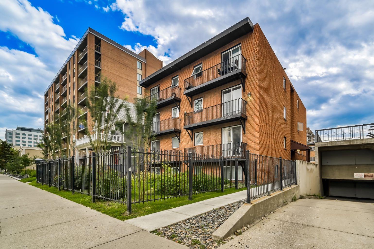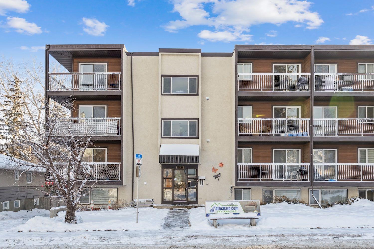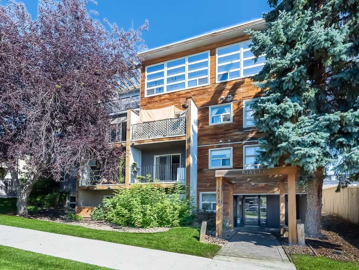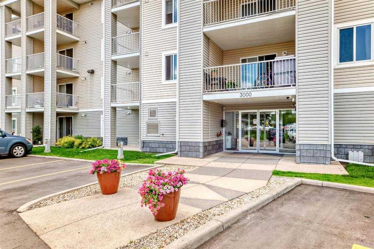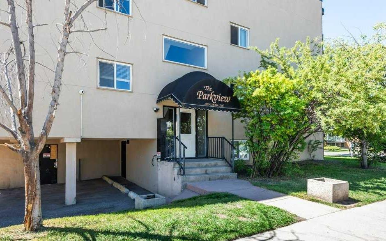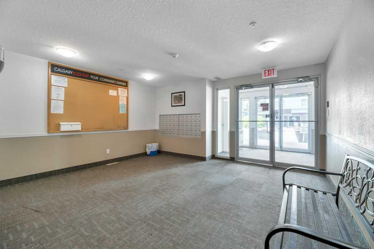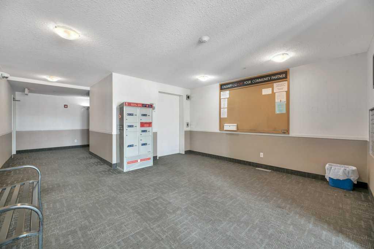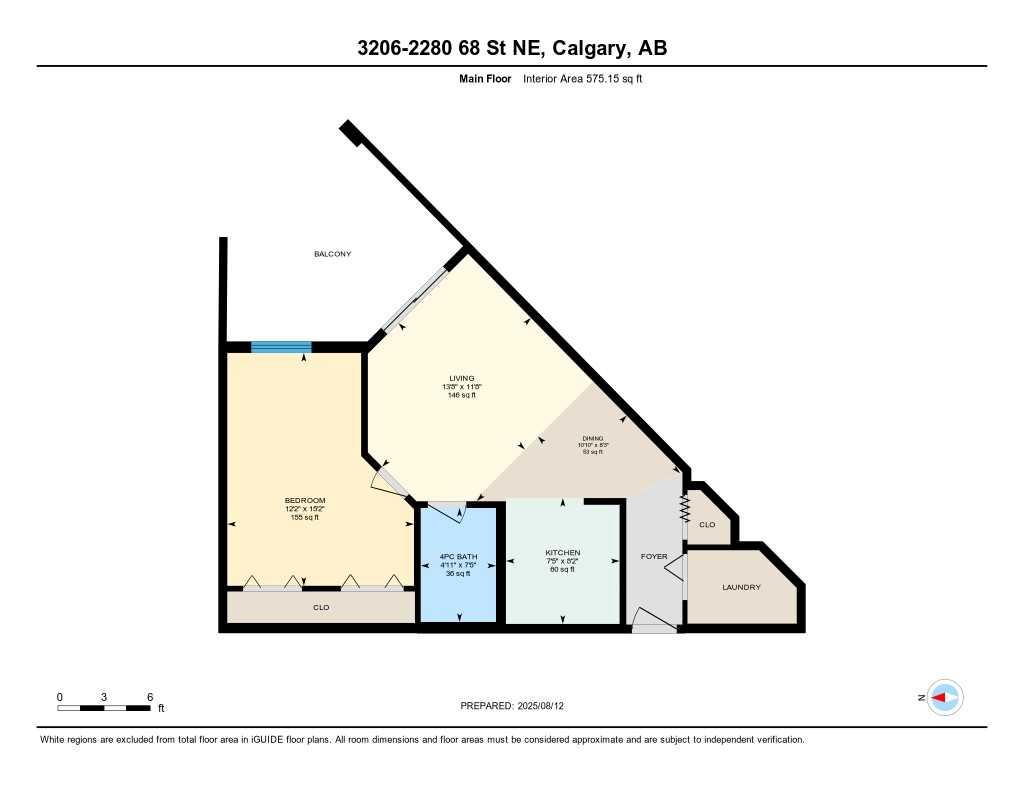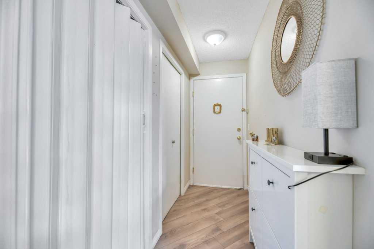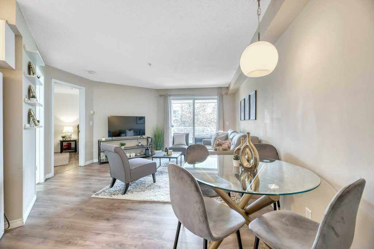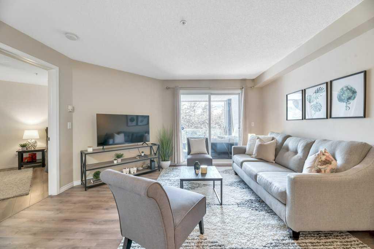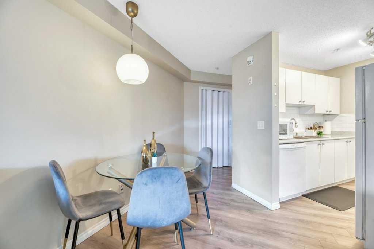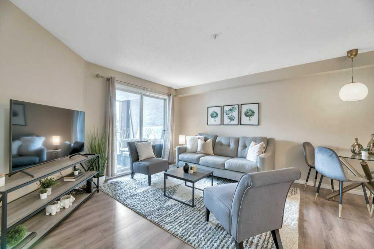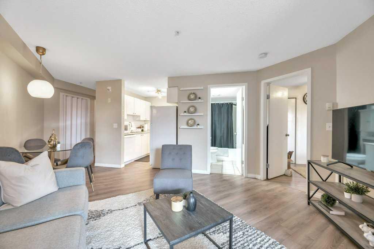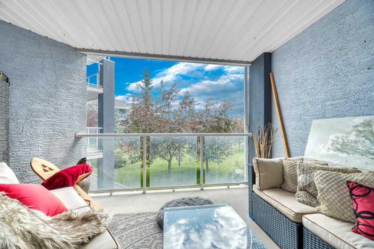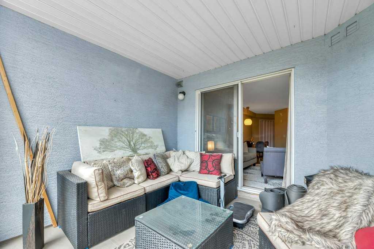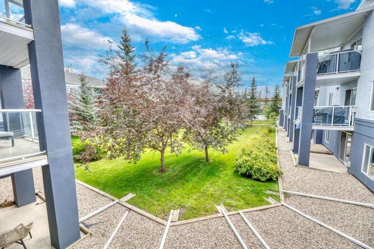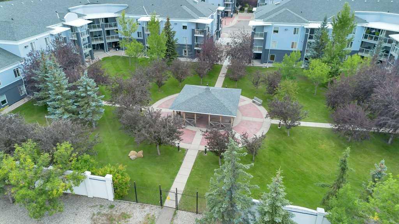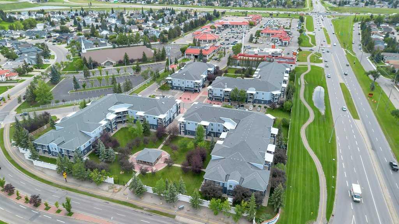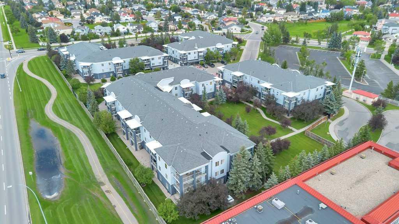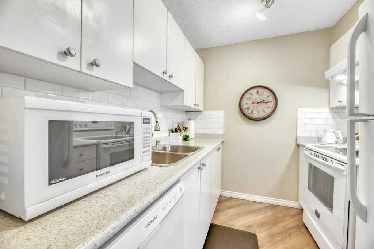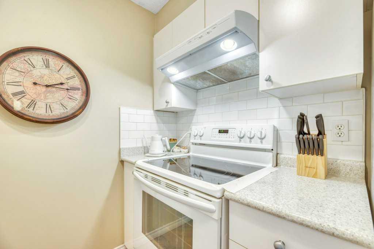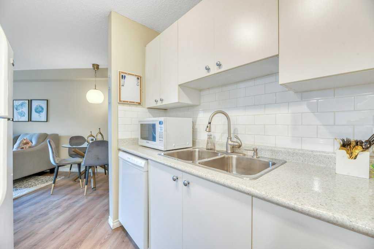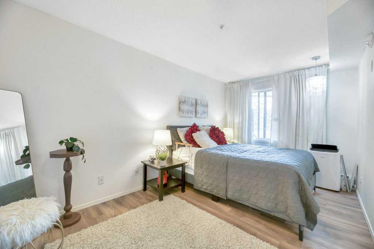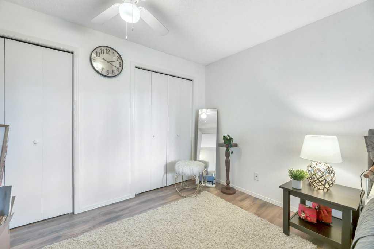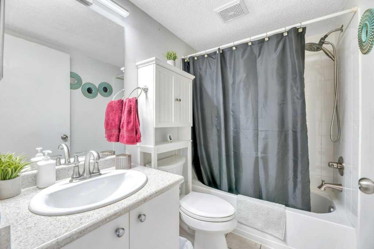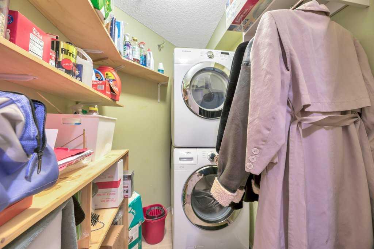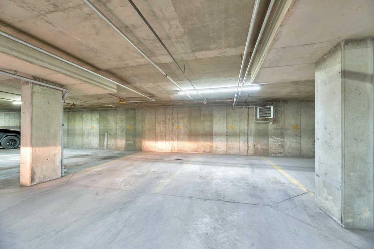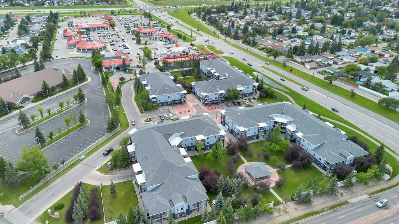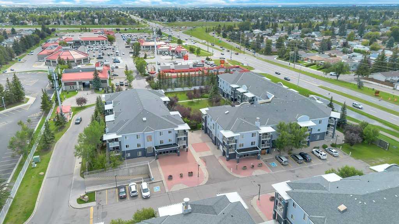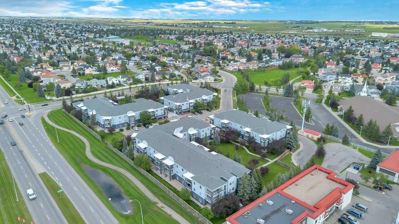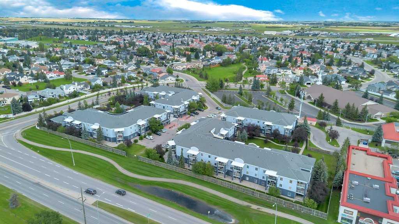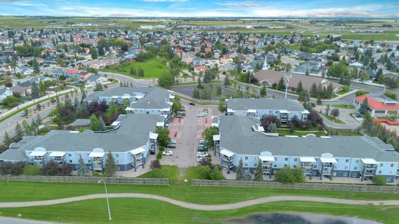3206, 2280 68 Street NE, Calgary, Alberta
Condo For Sale in Calgary, Alberta
$222,999
-
CondoProperty Type
-
1Bedrooms
-
1Bath
-
0Garage
-
575Sq Ft
-
2003Year Built
Beautifully renovated corner unit in a quiet well managed complex and walking distance to all amenities, shopping, playground, schools & public transit. This BRIGHT & SUNNY unit offers impeccable living space in an open & airy plan that features a spacious living room which flows really well with the casual dining area and well-equipped kitchen with plenty of storage space. The huge master bedroom features a his & her closet and is adjacent to the main 4pc bathroom. The best part is the cozy south facing balcony that you can enjoy year round as it's fully enclosed except for the glass railing overlooking the courtyard. Condo fees include all utilities and one underground titled parking stall. Situated in a prime location, this home offers easy access to all major routes including 16 Avenue, Deerfoot & Stoney Trail. So whether you want to go east to Chestermere, west to the Banff, north to the Airport, or south to Downtown, it's all a short drive away and all from the comfort of your heated underground parking!!
| Street Address: | 3206, 2280 68 Street NE |
| City: | Calgary |
| Province/State: | Alberta |
| Postal Code: | N/A |
| County/Parish: | Calgary |
| Subdivision: | Monterey Park |
| Country: | Canada |
| Latitude: | 51.07146293 |
| Longitude: | -113.93401829 |
| MLS® Number: | A2248464 |
| Price: | $222,999 |
| Property Area: | 575 Sq ft |
| Bedrooms: | 1 |
| Bathrooms Half: | 0 |
| Bathrooms Full: | 1 |
| Living Area: | 575 Sq ft |
| Building Area: | 0 Sq ft |
| Year Built: | 2003 |
| Listing Date: | Aug 14, 2025 |
| Garage Spaces: | 0 |
| Property Type: | Residential |
| Property Subtype: | Apartment |
| MLS Status: | Active |
Additional Details
| Flooring: | N/A |
| Construction: | Stucco,Wood Frame |
| Parking: | Parkade,Underground |
| Appliances: | Dishwasher,Electric Range,Garage Control(s),Range Hood,Refrigerator,Wall/Window Air Conditioner,Washer/Dryer Stacked,Window Coverings |
| Stories: | N/A |
| Zoning: | M-C1 d74 |
| Fireplace: | N/A |
| Amenities: | Park,Playground,Schools Nearby,Shopping Nearby,Sidewalks,Street Lights,Walking/Bike Paths |
Utilities & Systems
| Heating: | Baseboard |
| Cooling: | Wall/Window Unit(s) |
| Property Type | Residential |
| Building Type | Apartment |
| Storeys | 3 |
| Square Footage | 575 sqft |
| Community Name | Monterey Park |
| Subdivision Name | Monterey Park |
| Title | Fee Simple |
| Land Size | Unknown |
| Built in | 2003 |
| Annual Property Taxes | Contact listing agent |
| Parking Type | Underground |
| Time on MLS Listing | 31 days |
Bedrooms
| Above Grade | 1 |
Bathrooms
| Total | 1 |
| Partial | 0 |
Interior Features
| Appliances Included | Dishwasher, Electric Range, Garage Control(s), Range Hood, Refrigerator, Wall/Window Air Conditioner, Washer/Dryer Stacked, Window Coverings |
| Flooring | Ceramic Tile, Vinyl Plank |
Building Features
| Features | Ceiling Fan(s), Elevator, No Animal Home, No Smoking Home, Open Floorplan, Storage |
| Style | Attached |
| Construction Material | Stucco, Wood Frame |
| Building Amenities | Elevator(s), Gazebo, Secured Parking, Snow Removal, Trash, Visitor Parking |
| Structures | Balcony(s) |
Heating & Cooling
| Cooling | Wall/Window Unit(s) |
| Heating Type | Baseboard |
Exterior Features
| Exterior Finish | Stucco, Wood Frame |
Neighbourhood Features
| Community Features | Park, Playground, Schools Nearby, Shopping Nearby, Sidewalks, Street Lights, Walking/Bike Paths |
| Pets Allowed | Restrictions |
| Amenities Nearby | Park, Playground, Schools Nearby, Shopping Nearby, Sidewalks, Street Lights, Walking/Bike Paths |
Maintenance or Condo Information
| Maintenance Fees | $510 Monthly |
| Maintenance Fees Include | Amenities of HOA/Condo, Common Area Maintenance, Electricity, Heat, Insurance, Parking, Professional Management, Reserve Fund Contributions, Security, Sewer, Snow Removal, Trash, Water |
Parking
| Parking Type | Underground |
| Total Parking Spaces | 1 |
Interior Size
| Total Finished Area: | 575 sq ft |
| Total Finished Area (Metric): | 53.43 sq m |
Room Count
| Bedrooms: | 1 |
| Bathrooms: | 1 |
| Full Bathrooms: | 1 |
| Rooms Above Grade: | 4 |
Lot Information
Legal
| Legal Description: | 0310115;34 |
| Title to Land: | Fee Simple |
- Ceiling Fan(s)
- Elevator
- No Animal Home
- No Smoking Home
- Open Floorplan
- Storage
- Balcony
- Courtyard
- Dishwasher
- Electric Range
- Garage Control(s)
- Range Hood
- Refrigerator
- Wall/Window Air Conditioner
- Washer/Dryer Stacked
- Window Coverings
- Elevator(s)
- Gazebo
- Secured Parking
- Snow Removal
- Trash
- Visitor Parking
- Park
- Playground
- Schools Nearby
- Shopping Nearby
- Sidewalks
- Street Lights
- Walking/Bike Paths
- Stucco
- Wood Frame
- Parkade
- Underground
- Balcony(s)
Floor plan information is not available for this property.
Monthly Payment Breakdown
Loading Walk Score...
What's Nearby?
Powered by Yelp
REALTOR® Details
Anil Karmali
- (403) 282-7770
- [email protected]
- MaxWell Capital Realty
