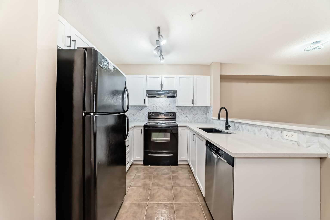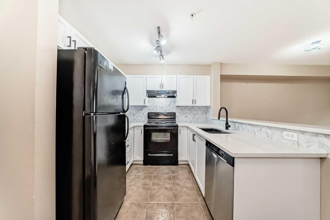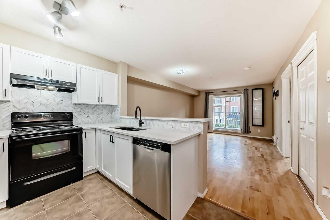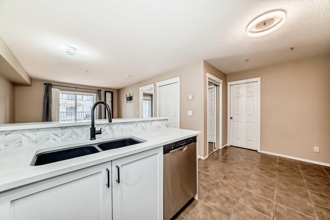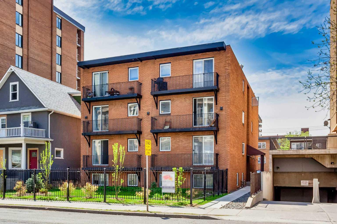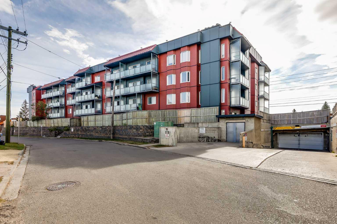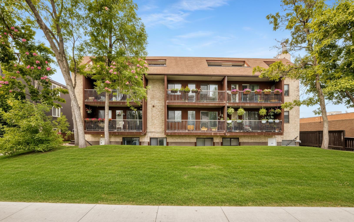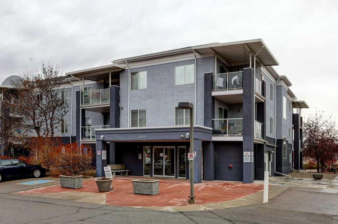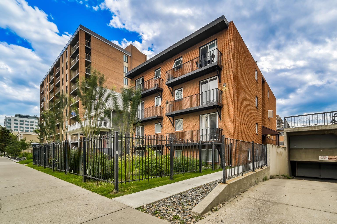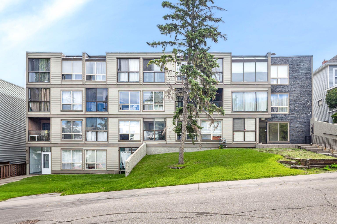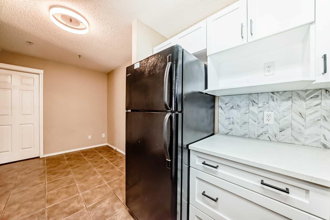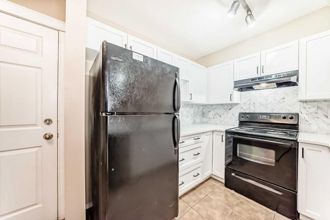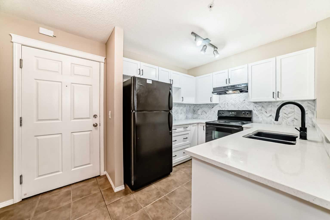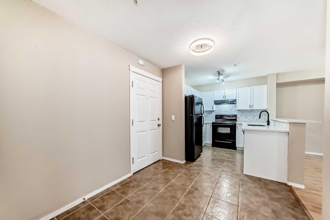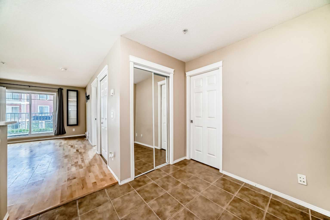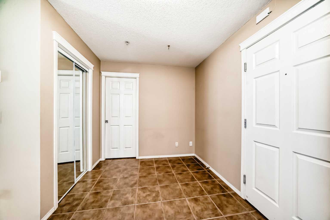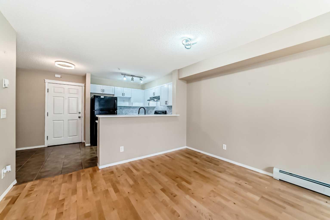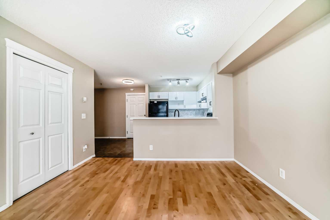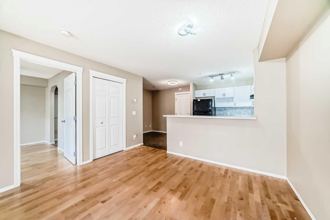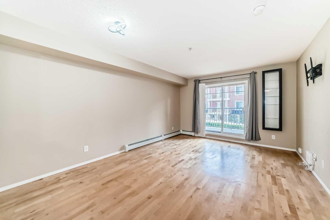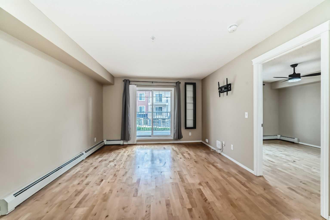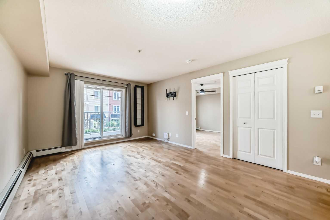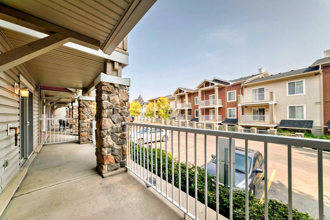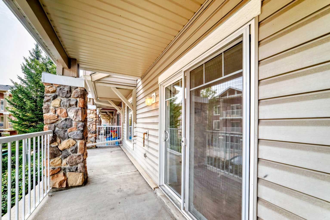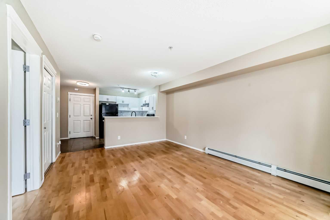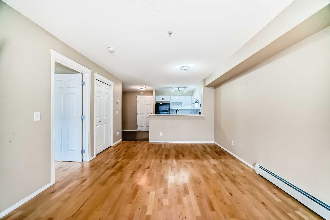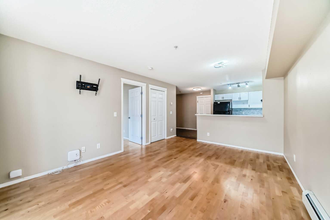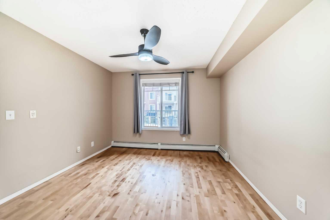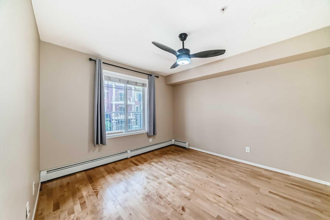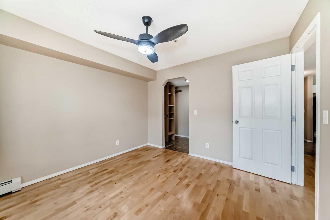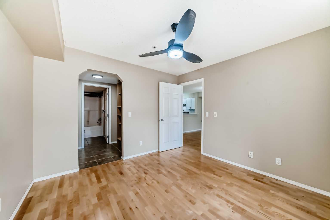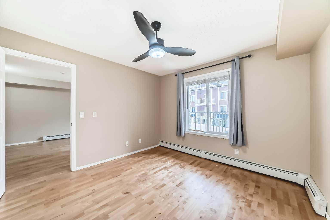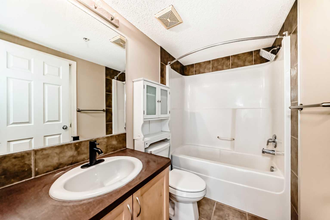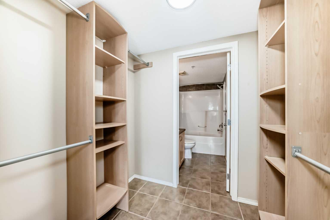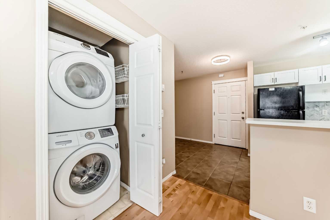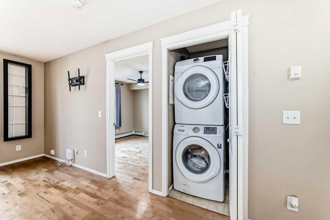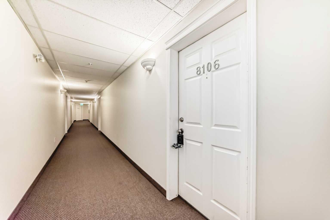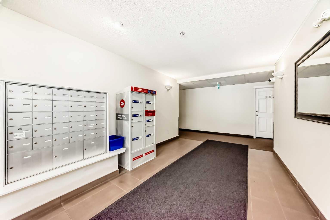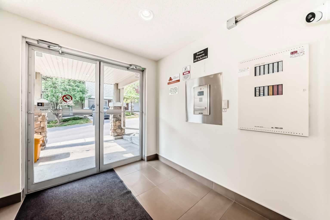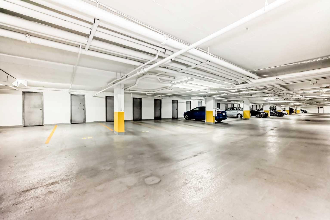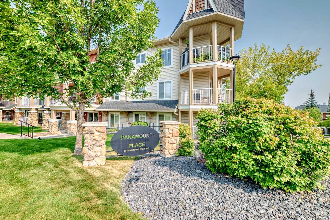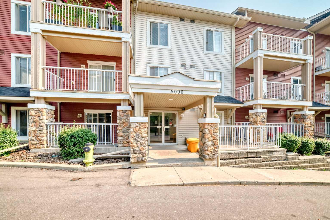8106, 70 Panamount Drive NW, Calgary, Alberta
Condo For Sale in Calgary, Alberta
$222,500
-
CondoProperty Type
-
1Bedrooms
-
1Bath
-
0Garage
-
581Sq Ft
-
2006Year Built
Move-In Ready Main Floor Condo in Panorama Hills. Welcome to this stylish 1-bedroom, 1-bathroom condo located in the desirable community of Panorama Hills. Ideally situated on the main floor, this home offers convenience, comfort, and modern updates throughout. Step inside to find an updated kitchen featuring quartz countertops, a breakfast bar, and freshly painted cabinets that create a bright, contemporary space. The open-concept layout flows seamlessly into the living area and out to your private, oversized balcony, larger than those on the upper floors, complete with a gas line for your BBQ, making it perfect for entertaining or relaxing outdoors. Enjoy the added convenience of in-suite laundry with a front-loading washer and dryer. This home also includes a heated and secure underground parking stall, a storage locker, and access to plenty of visitor parking for your guests. Located in an incredible area, you’ll love the easy access to transit, shopping, schools, parks, and pathways. Commuting is a breeze with quick connections to both Stoney Trail and Deerfoot Trail. This condo is move-in ready and available for immediate possession. Don’t miss out on this fantastic opportunity to own in Panorama Hills.
| Street Address: | 8106, 70 Panamount Drive NW |
| City: | Calgary |
| Province/State: | Alberta |
| Postal Code: | N/A |
| County/Parish: | Calgary |
| Subdivision: | Panorama Hills |
| Country: | Canada |
| Latitude: | 51.15711913 |
| Longitude: | -114.07118271 |
| MLS® Number: | A2255150 |
| Price: | $222,500 |
| Property Area: | 581 Sq ft |
| Bedrooms: | 1 |
| Bathrooms Half: | 0 |
| Bathrooms Full: | 1 |
| Living Area: | 581 Sq ft |
| Building Area: | 0 Sq ft |
| Year Built: | 2006 |
| Listing Date: | Sep 09, 2025 |
| Garage Spaces: | 0 |
| Property Type: | Residential |
| Property Subtype: | Apartment |
| MLS Status: | Active |
Additional Details
| Flooring: | N/A |
| Construction: | Wood Frame |
| Parking: | Heated Garage,Parkade,Secured,Underground |
| Appliances: | Dishwasher,Dryer,Electric Stove,Garage Control(s),Range Hood,Refrigerator,Washer,Window Coverings |
| Stories: | N/A |
| Zoning: | M-C1 d125 |
| Fireplace: | N/A |
| Amenities: | Golf,Park,Playground,Pool,Schools Nearby,Shopping Nearby,Sidewalks,Street Lights,Walking/Bike Paths |
Utilities & Systems
| Heating: | Baseboard |
| Cooling: | None |
| Property Type | Residential |
| Building Type | Apartment |
| Storeys | 3 |
| Square Footage | 581 sqft |
| Community Name | Panorama Hills |
| Subdivision Name | Panorama Hills |
| Title | Fee Simple |
| Land Size | Unknown |
| Built in | 2006 |
| Annual Property Taxes | Contact listing agent |
| Parking Type | Underground |
| Time on MLS Listing | 55 days |
Bedrooms
| Above Grade | 1 |
Bathrooms
| Total | 1 |
| Partial | 0 |
Interior Features
| Appliances Included | Dishwasher, Dryer, Electric Stove, Garage Control(s), Range Hood, Refrigerator, Washer, Window Coverings |
| Flooring | Laminate, Tile |
Building Features
| Features | Breakfast Bar, Ceiling Fan(s), Closet Organizers, No Smoking Home, Open Floorplan, Quartz Counters, Storage, Walk-In Closet(s) |
| Style | Attached |
| Construction Material | Wood Frame |
| Building Amenities | Elevator(s), Parking, Secured Parking, Snow Removal, Storage, Trash, Visitor Parking |
| Structures | Balcony(s) |
Heating & Cooling
| Cooling | None |
| Heating Type | Baseboard |
Exterior Features
| Exterior Finish | Wood Frame |
Neighbourhood Features
| Community Features | Golf, Park, Playground, Pool, Schools Nearby, Shopping Nearby, Sidewalks, Street Lights, Walking/Bike Paths |
| Pets Allowed | Restrictions |
| Amenities Nearby | Golf, Park, Playground, Pool, Schools Nearby, Shopping Nearby, Sidewalks, Street Lights, Walking/Bike Paths |
Maintenance or Condo Information
| Maintenance Fees | $487 Monthly |
| Maintenance Fees Include | Amenities of HOA/Condo, Common Area Maintenance, Electricity, Heat, Insurance, Maintenance Grounds, Parking, Professional Management, Reserve Fund Contributions, Snow Removal, Trash, Water |
Parking
| Parking Type | Underground |
| Total Parking Spaces | 1 |
Interior Size
| Total Finished Area: | 581 sq ft |
| Total Finished Area (Metric): | 53.98 sq m |
| Main Level: | 581 sq ft |
Room Count
| Bedrooms: | 1 |
| Bathrooms: | 1 |
| Full Bathrooms: | 1 |
| Rooms Above Grade: | 4 |
Lot Information
Legal
| Legal Description: | 0610238;160 |
| Title to Land: | Fee Simple |
- Breakfast Bar
- Ceiling Fan(s)
- Closet Organizers
- No Smoking Home
- Open Floorplan
- Quartz Counters
- Storage
- Walk-In Closet(s)
- Balcony
- BBQ gas line
- Dishwasher
- Dryer
- Electric Stove
- Garage Control(s)
- Range Hood
- Refrigerator
- Washer
- Window Coverings
- Elevator(s)
- Parking
- Secured Parking
- Snow Removal
- Trash
- Visitor Parking
- Golf
- Park
- Playground
- Pool
- Schools Nearby
- Shopping Nearby
- Sidewalks
- Street Lights
- Walking/Bike Paths
- Wood Frame
- Heated Garage
- Parkade
- Secured
- Underground
- Balcony(s)
Floor plan information is not available for this property.
Monthly Payment Breakdown
Loading Walk Score...
What's Nearby?
Powered by Yelp
