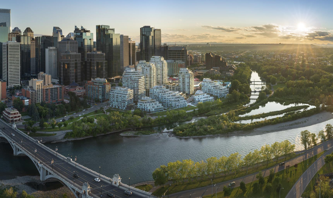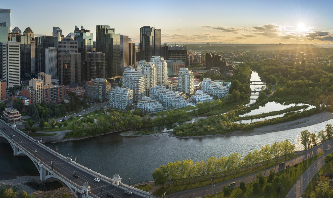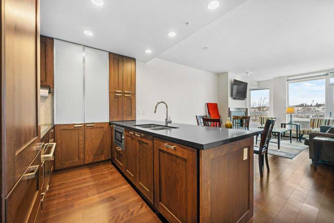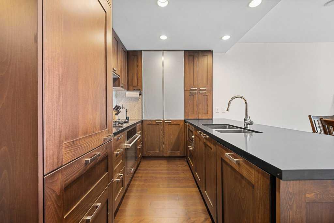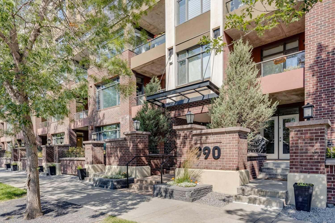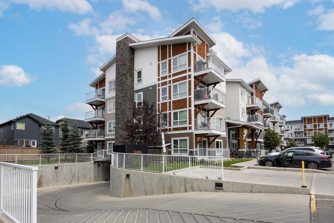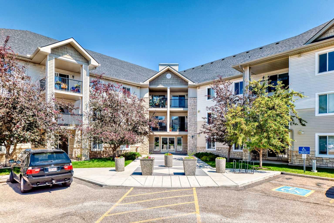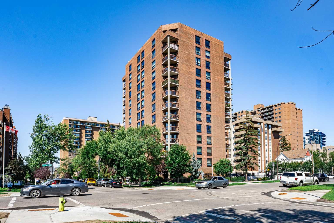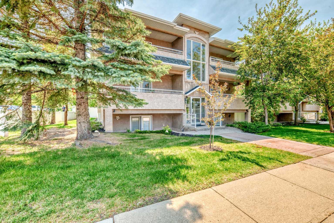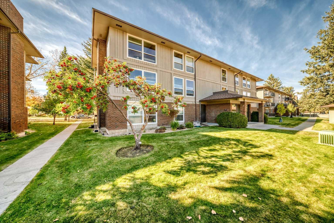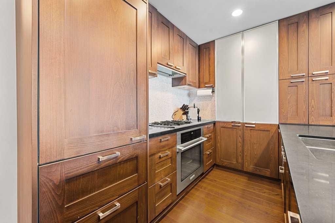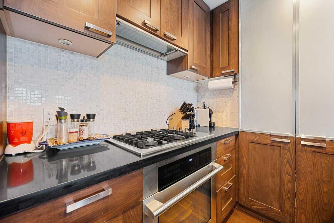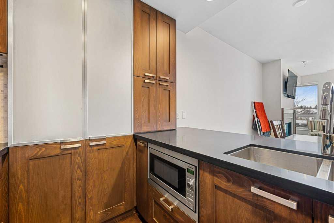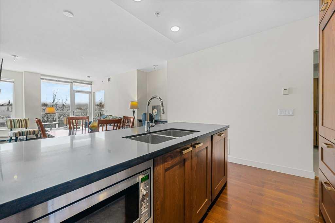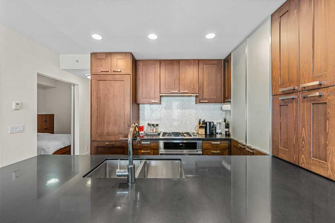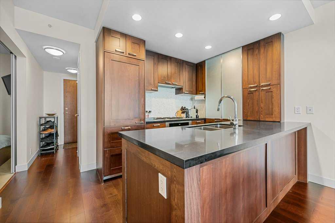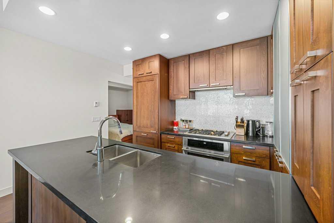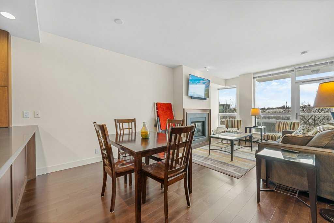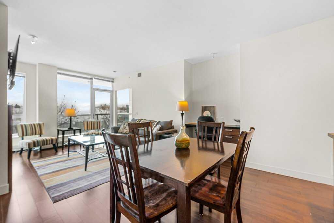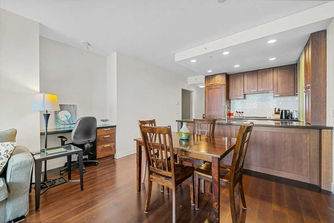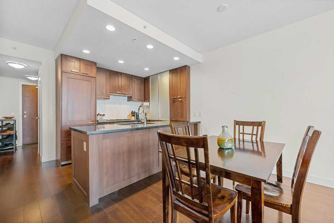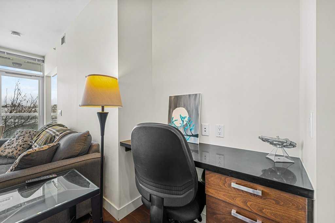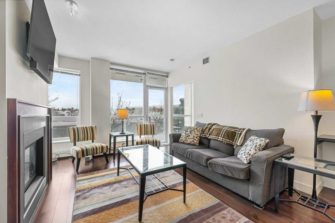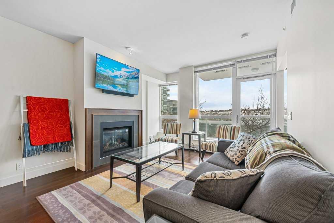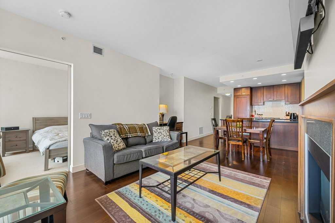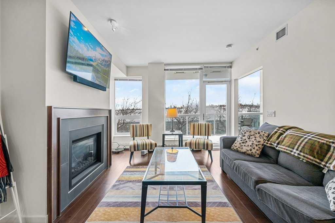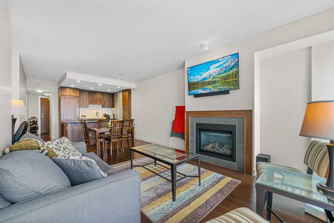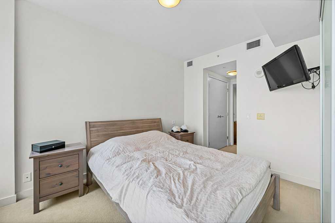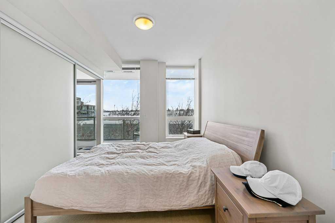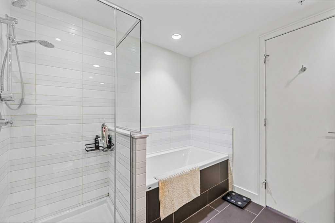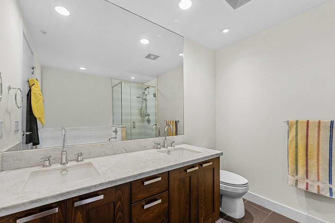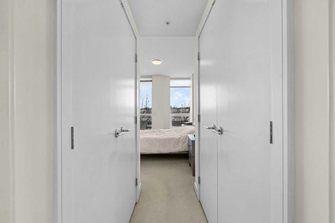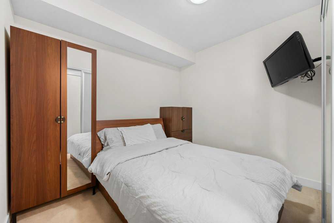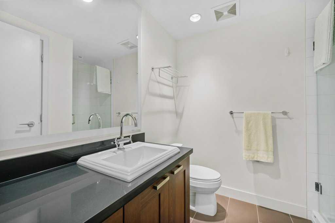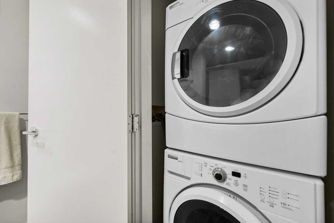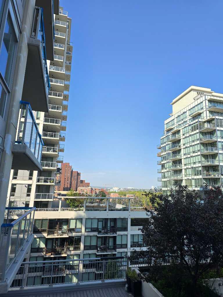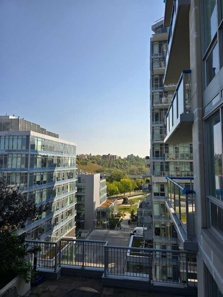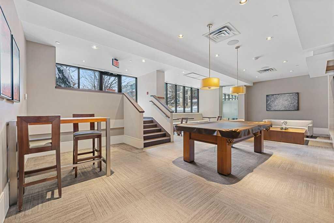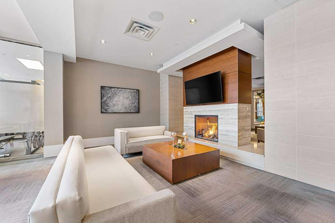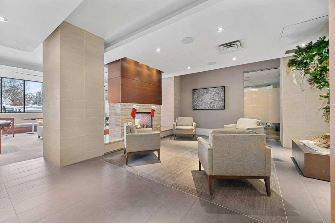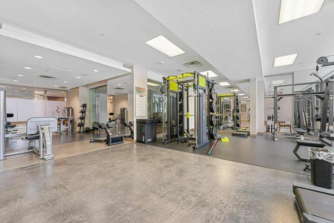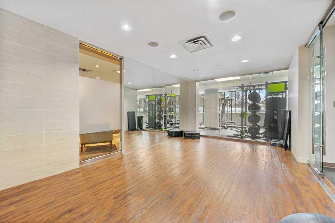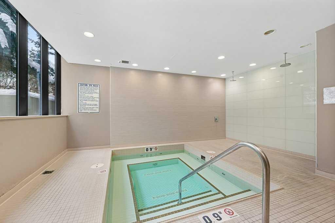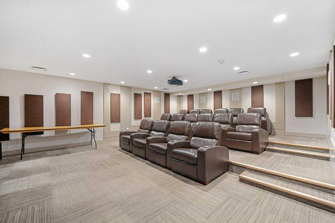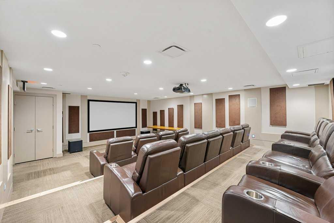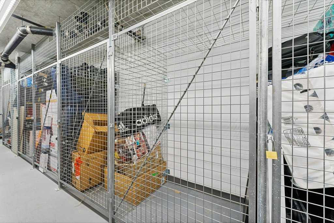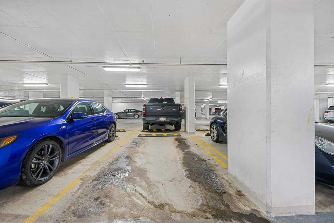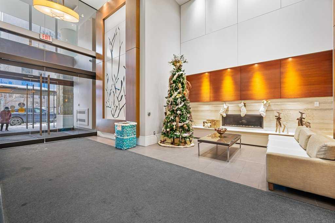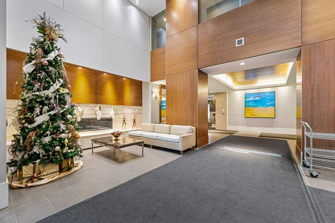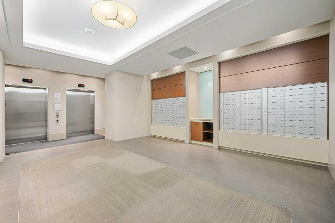812, 222 Riverfront Avenue SW, Calgary, Alberta
Condo For Sale in Calgary, Alberta
$404,900
-
CondoProperty Type
-
2Bedrooms
-
2Bath
-
0Garage
-
800Sq Ft
-
2010Year Built
Enjoy breathtaking river views each morning in this exquisite home. The expansive primary bedroom features a lavish five-piece ensuite, offering a serene retreat. Unwind by the cozy fireplace, creating a warm ambiance for quiet evenings. The gourmet kitchen, equipped with top-of-the-line appliances, is perfect for culinary enthusiasts. Enjoy premium amenities, including a cutting-edge fitness center, relaxing hot tub and sauna, a vibrant recreation room, and a private movie theater. With ample visitor parking, 24/7 security, and dedicated concierge service, convenience is at your doorstep. Best of all, you're steps away from the +15 walkways, connecting you to downtown with ease, no matter the weather. This is more than a home—it's a lifestyle. Rest easy knowing this property was unaffected by the 2013 floods, ensuring peace of mind in your new sanctuary.
| Street Address: | 812, 222 Riverfront Avenue SW |
| City: | Calgary |
| Province/State: | Alberta |
| Postal Code: | N/A |
| County/Parish: | Calgary |
| Subdivision: | Chinatown |
| Country: | Canada |
| Latitude: | 51.05272838 |
| Longitude: | -114.06631701 |
| MLS® Number: | A2256681 |
| Price: | $404,900 |
| Property Area: | 800 Sq ft |
| Bedrooms: | 2 |
| Bathrooms Half: | 0 |
| Bathrooms Full: | 2 |
| Living Area: | 800 Sq ft |
| Building Area: | 0 Sq ft |
| Year Built: | 2010 |
| Listing Date: | Sep 12, 2025 |
| Garage Spaces: | 0 |
| Property Type: | Residential |
| Property Subtype: | Apartment |
| MLS Status: | Active |
Additional Details
| Flooring: | N/A |
| Construction: | Concrete,Stone |
| Parking: | Assigned,Parkade,Stall,Underground |
| Appliances: | Built-In Refrigerator,Dishwasher,Gas Range,Microwave,Washer/Dryer,Window Coverings |
| Stories: | N/A |
| Zoning: | DC (pre 1P2007) |
| Fireplace: | N/A |
| Amenities: | Park,Shopping Nearby,Sidewalks,Walking/Bike Paths |
Utilities & Systems
| Heating: | Baseboard,Forced Air,Hot Water,Natural Gas |
| Cooling: | Central Air |
| Property Type | Residential |
| Building Type | Apartment |
| Storeys | 23 |
| Square Footage | 800 sqft |
| Community Name | Chinatown |
| Subdivision Name | Chinatown |
| Title | Fee Simple |
| Land Size | Unknown |
| Built in | 2010 |
| Annual Property Taxes | Contact listing agent |
| Parking Type | Underground |
| Time on MLS Listing | 56 days |
Bedrooms
| Above Grade | 2 |
Bathrooms
| Total | 2 |
| Partial | 0 |
Interior Features
| Appliances Included | Built-In Refrigerator, Dishwasher, Gas Range, Microwave, Washer/Dryer, Window Coverings |
| Flooring | Carpet, Hardwood, Tile |
Building Features
| Features | Built-in Features, Double Vanity, Granite Counters, No Animal Home, No Smoking Home |
| Style | Attached |
| Construction Material | Concrete, Stone |
| Building Amenities | Bicycle Storage, Car Wash, Elevator(s), Fitness Center, Guest Suite, Parking, Party Room, Recreation Facilities, Recreation Room, Sauna, Secured Parking, Storage, Visitor Parking |
| Structures | Balcony(s) |
Heating & Cooling
| Cooling | Central Air |
| Heating Type | Baseboard, Forced Air, Hot Water, Natural Gas |
Exterior Features
| Exterior Finish | Concrete, Stone |
Neighbourhood Features
| Community Features | Park, Shopping Nearby, Sidewalks, Walking/Bike Paths |
| Pets Allowed | Restrictions, Yes |
| Amenities Nearby | Park, Shopping Nearby, Sidewalks, Walking/Bike Paths |
Maintenance or Condo Information
| Maintenance Fees | $799 Monthly |
| Maintenance Fees Include | Amenities of HOA/Condo, Common Area Maintenance, Gas, Heat, Insurance, Maintenance Grounds, Parking, Professional Management, Reserve Fund Contributions, Residential Manager, Security, Sewer, Water |
Parking
| Parking Type | Underground |
| Total Parking Spaces | 1 |
Interior Size
| Total Finished Area: | 800 sq ft |
| Total Finished Area (Metric): | 74.33 sq m |
Room Count
| Bedrooms: | 2 |
| Bathrooms: | 2 |
| Full Bathrooms: | 2 |
| Rooms Above Grade: | 5 |
Lot Information
Legal
| Legal Description: | 1013688;75 |
| Title to Land: | Fee Simple |
- Built-in Features
- Double Vanity
- Granite Counters
- No Animal Home
- No Smoking Home
- Balcony
- BBQ gas line
- Built-In Refrigerator
- Dishwasher
- Gas Range
- Microwave
- Washer/Dryer
- Window Coverings
- Bicycle Storage
- Car Wash
- Elevator(s)
- Fitness Center
- Guest Suite
- Parking
- Party Room
- Recreation Facilities
- Recreation Room
- Sauna
- Secured Parking
- Storage
- Visitor Parking
- Park
- Shopping Nearby
- Sidewalks
- Walking/Bike Paths
- Concrete
- Stone
- Gas
- Assigned
- Parkade
- Stall
- Underground
- Balcony(s)
Floor plan information is not available for this property.
Monthly Payment Breakdown
Loading Walk Score...
What's Nearby?
Powered by Yelp
REALTOR® Details
Sandeep Arshi
- (403) 619-4751
- [email protected]
- The Real Estate District
