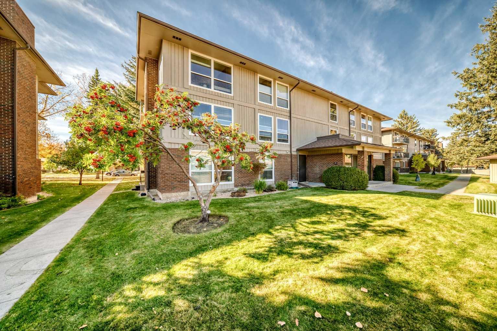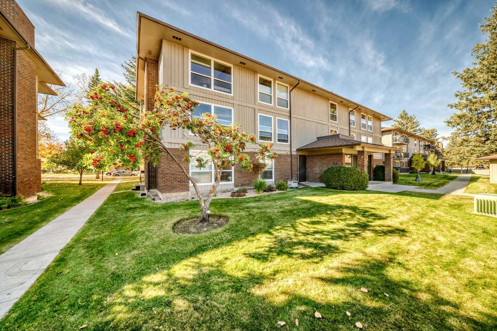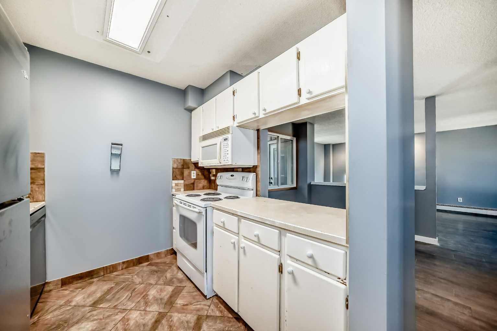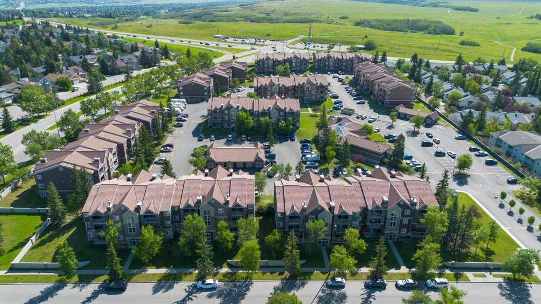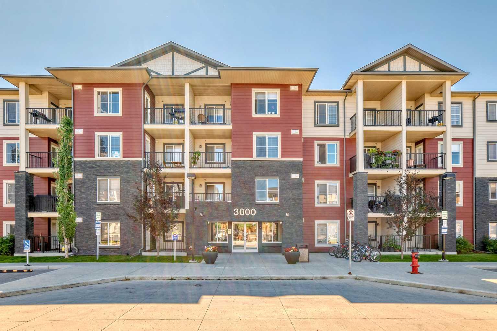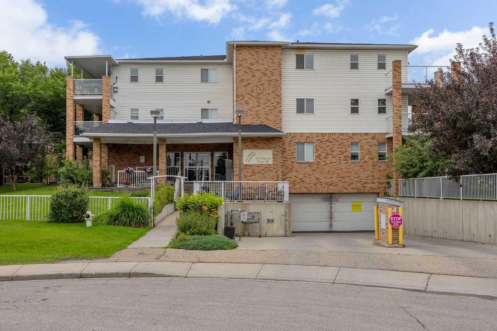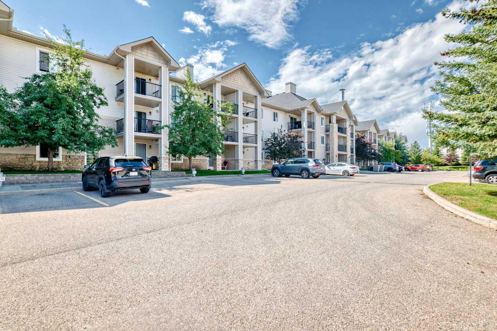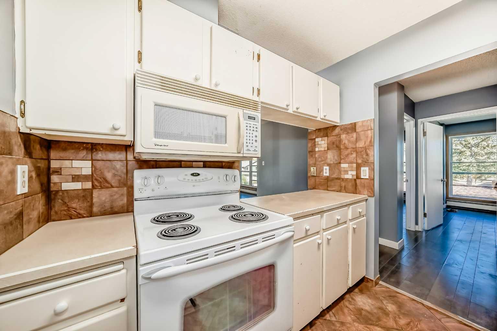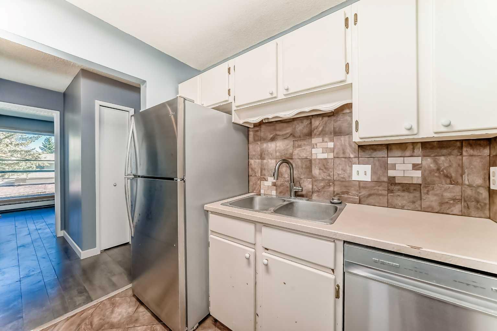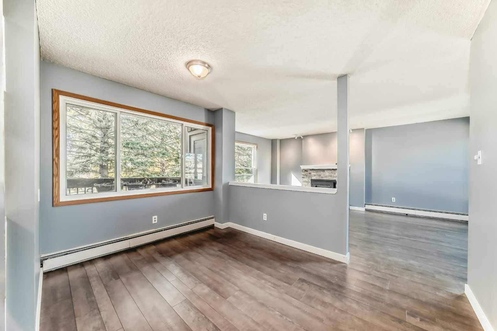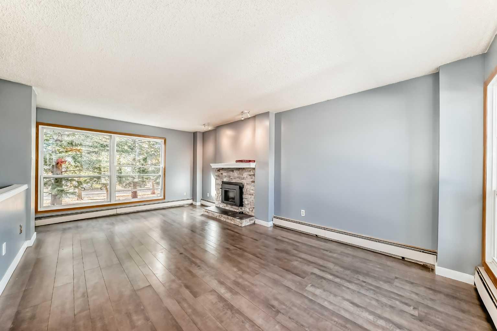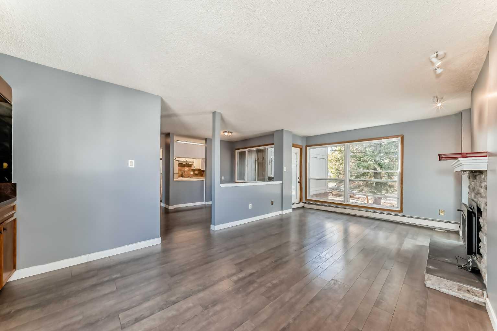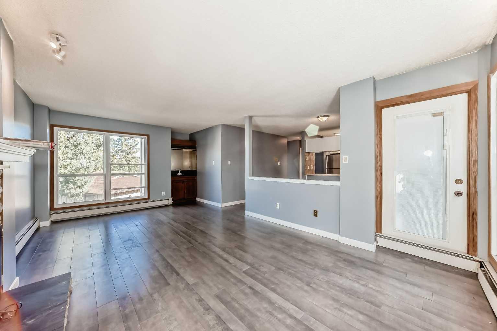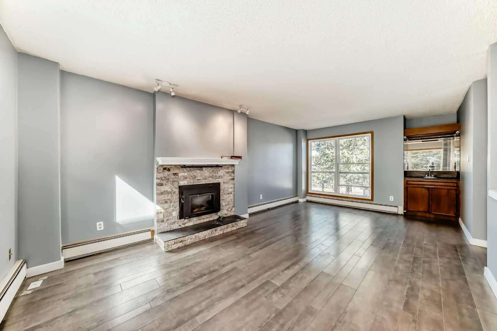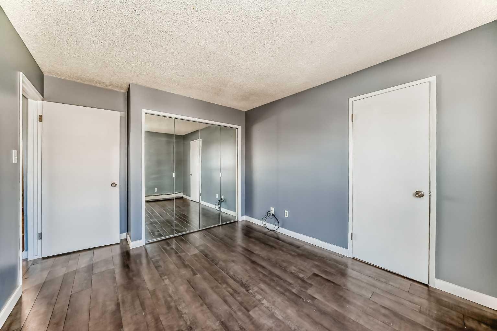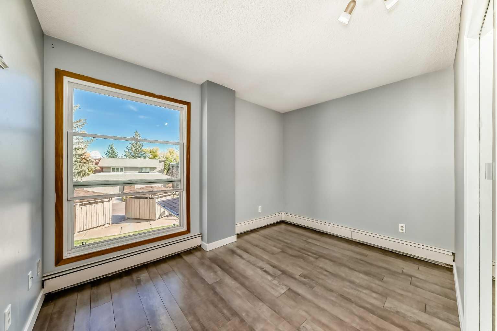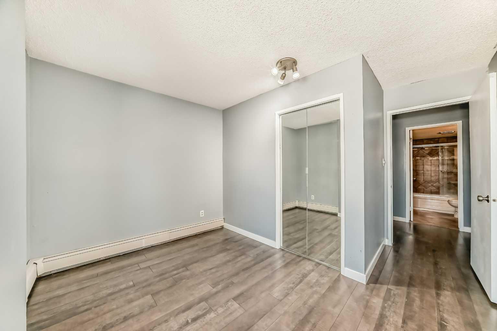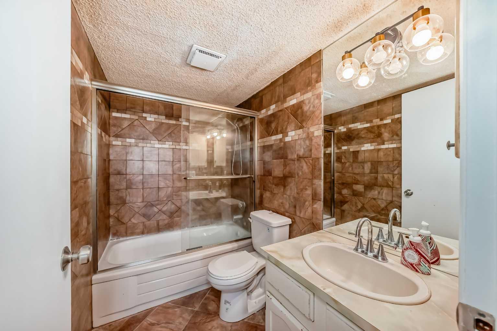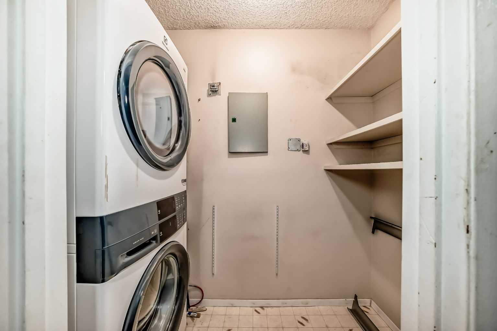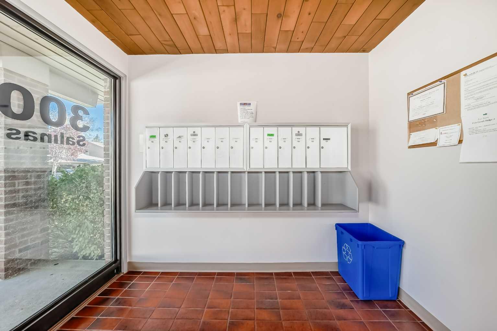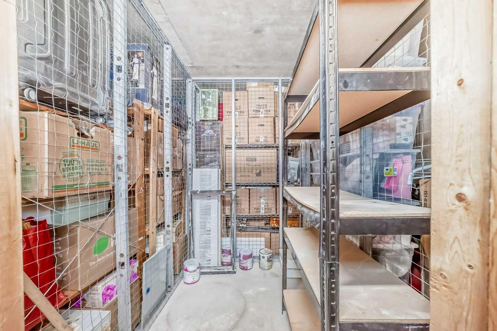324, 860 Midridge Drive SE, Calgary, Alberta
Condo For Sale in Calgary, Alberta
$324,900
-
CondoProperty Type
-
3Bedrooms
-
2Bath
-
0Garage
-
1,094Sq Ft
-
1979Year Built
ONE OF A KIND CONDO in the sought after community of Midnapore - 3 BEDROOMS and 1 I/2 BATHS. PERFECT for a young family. This condo boasts gleaming laminate and ceramic tile floors throughout (very easy to keep clean), primary bedroom with 2 piece ensuite bathroom, 2 other good sized bedrooms, beautifully renovated 4-pce bathroom, large living room with gas fireplace and big windows (lots of natural light), kitchen that's open to the dining room and the living room with plenty of cupboard and counter space and all your appliances, balcony just off the living room (perfect to enjoy your morning cup of coffee), good sized laundry room and storage room in suite with additional assigned storage. Your family will enjoy the Midnapore Lake access and exclusive rights to this park with tennis, pickle ball, boating, swimming, paddleboarding and much more. ALSO you are close to all schools, lots of shopping, walking trails, PLUS it's only minutes to Macleod Trail and Stoney Trail making it fast to anywhere in Calgary and out. Don't miss out on owning this 3 bedroom, 1 1/2 bath condo - JUST RIGHT FOR YOUR FAMILY.
| Street Address: | 324, 860 Midridge Drive SE |
| City: | Calgary |
| Province/State: | Alberta |
| Postal Code: | N/A |
| County/Parish: | Calgary |
| Subdivision: | Midnapore |
| Country: | Canada |
| Latitude: | 50.91704106 |
| Longitude: | -114.04729151 |
| MLS® Number: | A2261849 |
| Price: | $324,900 |
| Property Area: | 1,094 Sq ft |
| Bedrooms: | 3 |
| Bathrooms Half: | 1 |
| Bathrooms Full: | 1 |
| Living Area: | 1,094 Sq ft |
| Building Area: | 0 Sq ft |
| Year Built: | 1979 |
| Listing Date: | Oct 03, 2025 |
| Garage Spaces: | 0 |
| Property Type: | Residential |
| Property Subtype: | Apartment |
| MLS Status: | Active |
Additional Details
| Flooring: | N/A |
| Construction: | Brick,Wood Frame |
| Parking: | Assigned,Guest,Parking Lot,Stall |
| Appliances: | Dishwasher,Dryer,Electric Stove,Range Hood,Refrigerator,Washer |
| Stories: | N/A |
| Zoning: | M-CG d29 |
| Fireplace: | N/A |
| Amenities: | Lake,Park,Playground,Schools Nearby,Shopping Nearby,Sidewalks,Street Lights,Walking/Bike Paths |
Utilities & Systems
| Heating: | Baseboard,Fireplace(s),Hot Water |
| Cooling: | None |
| Property Type | Residential |
| Building Type | Apartment |
| Storeys | 3 |
| Square Footage | 1,094 sqft |
| Community Name | Midnapore |
| Subdivision Name | Midnapore |
| Title | Fee Simple |
| Land Size | Unknown |
| Built in | 1979 |
| Annual Property Taxes | Contact listing agent |
| Parking Type | Assigned |
| Time on MLS Listing | 37 days |
Bedrooms
| Above Grade | 3 |
Bathrooms
| Total | 2 |
| Partial | 1 |
Interior Features
| Appliances Included | Dishwasher, Dryer, Electric Stove, Range Hood, Refrigerator, Washer |
| Flooring | Ceramic Tile, Laminate |
Building Features
| Features | Ceiling Fan(s), Laminate Counters, No Animal Home, No Smoking Home, Storage, Vinyl Windows |
| Style | Attached |
| Construction Material | Brick, Wood Frame |
| Building Amenities | Beach Access, Visitor Parking |
| Structures | Balcony(s) |
Heating & Cooling
| Cooling | None |
| Heating Type | Baseboard, Fireplace(s), Hot Water |
Exterior Features
| Exterior Finish | Brick, Wood Frame |
Neighbourhood Features
| Community Features | Lake, Park, Playground, Schools Nearby, Shopping Nearby, Sidewalks, Street Lights, Walking/Bike Paths |
| Pets Allowed | Restrictions, Cats OK, Dogs OK |
| Amenities Nearby | Lake, Park, Playground, Schools Nearby, Shopping Nearby, Sidewalks, Street Lights, Walking/Bike Paths |
Maintenance or Condo Information
| Maintenance Fees | $629 Monthly |
| Maintenance Fees Include | Common Area Maintenance, Heat, Insurance, Maintenance Grounds, Parking, Reserve Fund Contributions, Sewer, Snow Removal, Trash, Water |
Parking
| Parking Type | Assigned |
| Total Parking Spaces | 1 |
Interior Size
| Total Finished Area: | 1,094 sq ft |
| Total Finished Area (Metric): | 101.64 sq m |
Room Count
| Bedrooms: | 3 |
| Bathrooms: | 2 |
| Full Bathrooms: | 1 |
| Half Bathrooms: | 1 |
| Rooms Above Grade: | 6 |
Lot Information
Legal
| Legal Description: | 7911483;32 |
| Title to Land: | Fee Simple |
- Ceiling Fan(s)
- Laminate Counters
- No Animal Home
- No Smoking Home
- Storage
- Vinyl Windows
- Balcony
- Dishwasher
- Dryer
- Electric Stove
- Range Hood
- Refrigerator
- Washer
- Beach Access
- Visitor Parking
- Lake
- Park
- Playground
- Schools Nearby
- Shopping Nearby
- Sidewalks
- Street Lights
- Walking/Bike Paths
- Brick
- Wood Frame
- Brick Facing
- Gas
- Living Room
- Mantle
- Poured Concrete
- Assigned
- Guest
- Parking Lot
- Stall
- Balcony(s)
Floor plan information is not available for this property.
Monthly Payment Breakdown
Loading Walk Score...
What's Nearby?
Powered by Yelp
REALTOR® Details
Graham Brockway
- (403) 547-8401
- [email protected]
- First Place Realty
