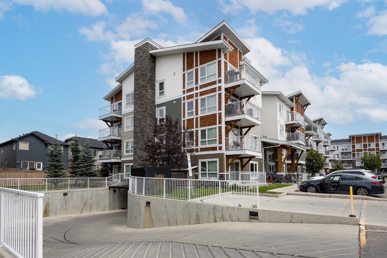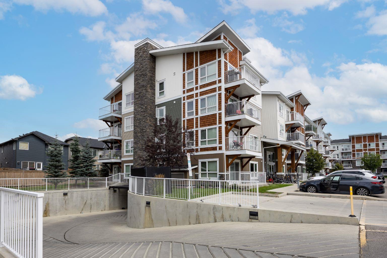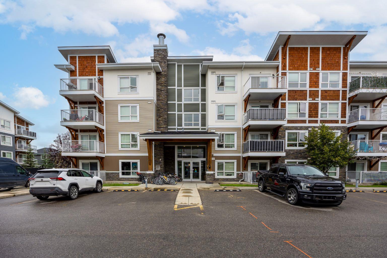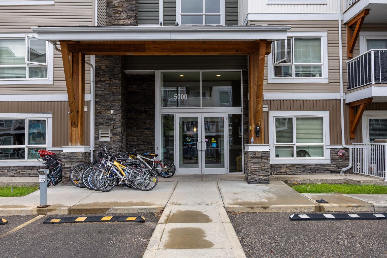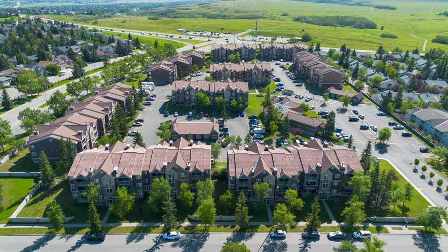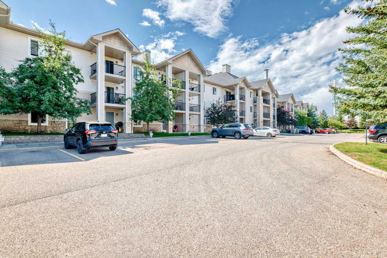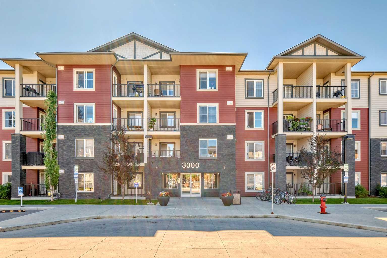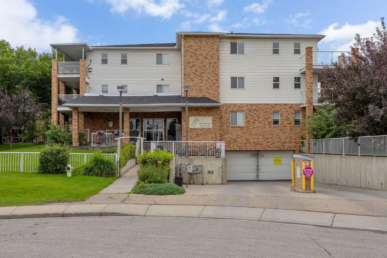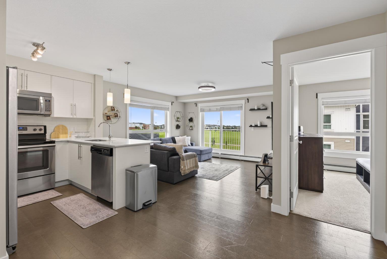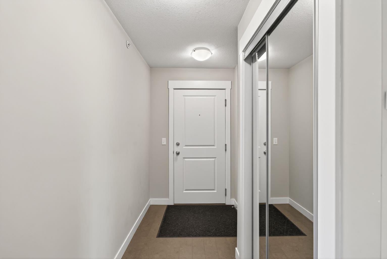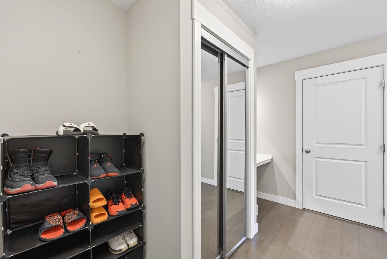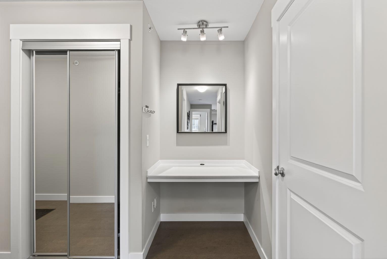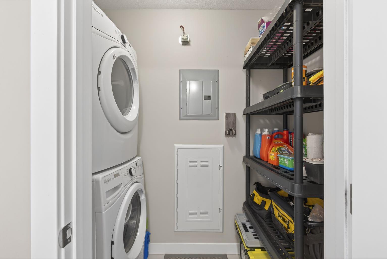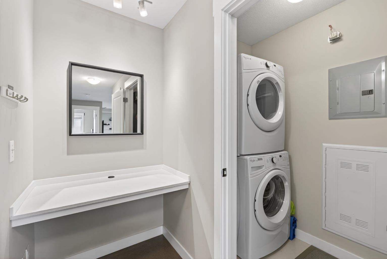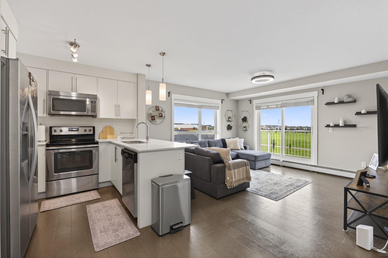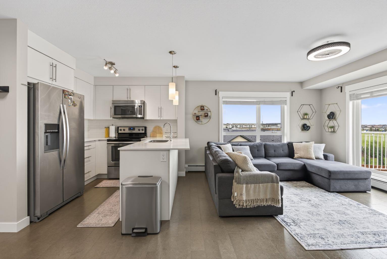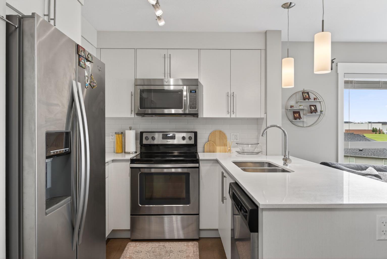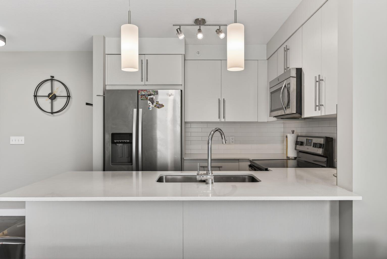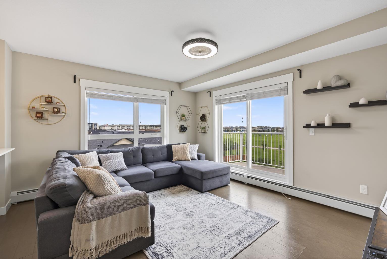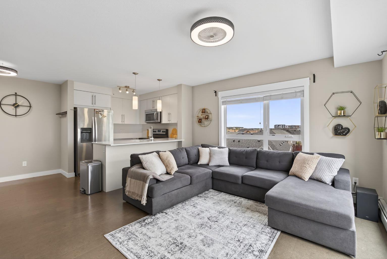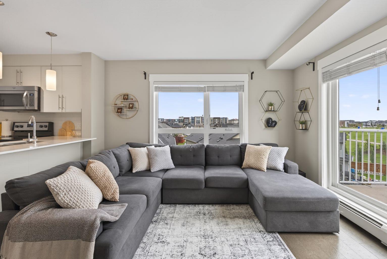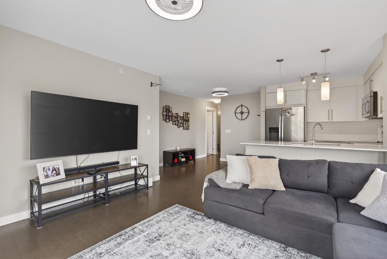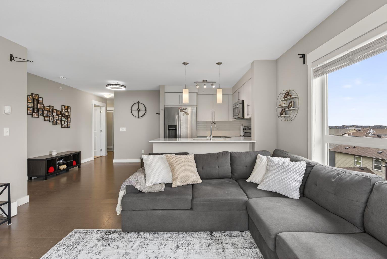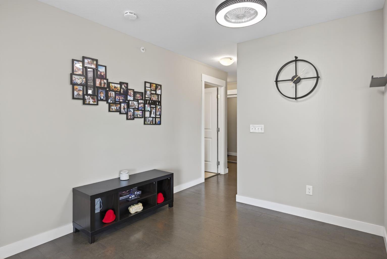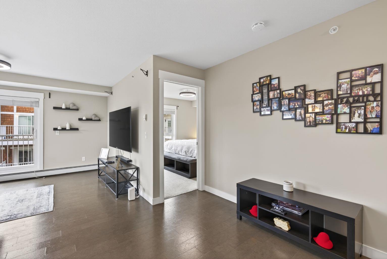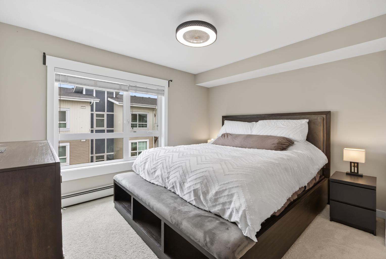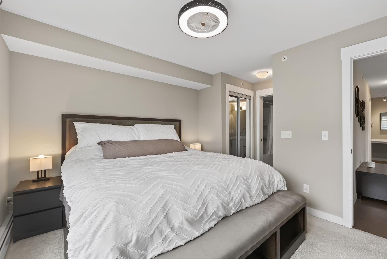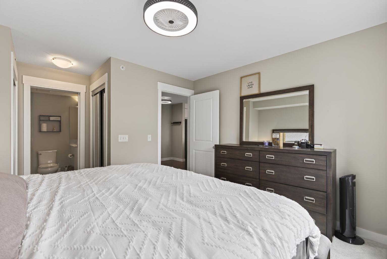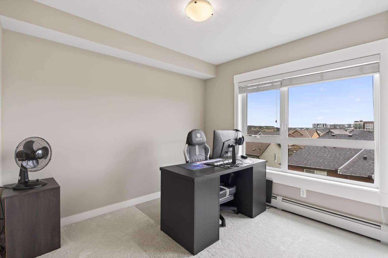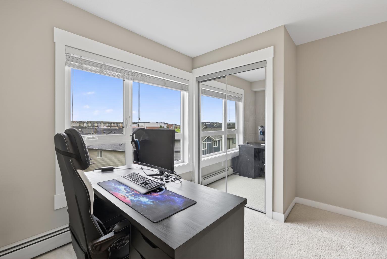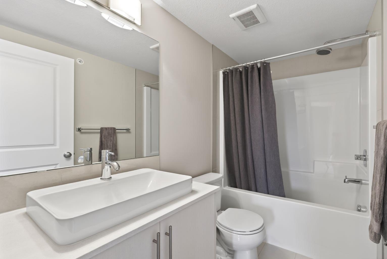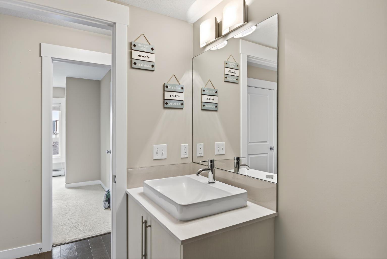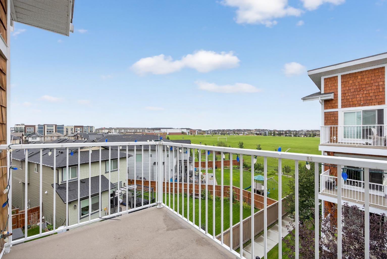5412, 302 Skyview Ranch Drive NE, Calgary, Alberta
Condo For Sale in Calgary, Alberta
$324,900
-
CondoProperty Type
-
2Bedrooms
-
2Bath
-
0Garage
-
847Sq Ft
-
2016Year Built
Welcome to 5412 - 302 Skyview Ranch, a bright and spacious top-floor corner condo offering about 850 square feet of comfortable living space. This two-bedroom, two-bathroom home is perfectly positioned facing east, capturing spectacular views and beautiful morning light. The open-concept layout features a modern kitchen that flows into the dining and living areas, enhanced by large windows that fill the space with natural light. The primary bedroom includes an ensuite, while the second bedroom and full bathroom provide flexibility for family, guests, or a home office. Enjoy the convenience of in-suite laundry and the rare benefit of two titled parking stalls, one underground and one surface. A private balcony extends your living space outdoors, where you can relax and take in the panoramic views. Ideally located in the vibrant community of Skyview Ranch, this condo offers easy access to schools, shopping, restaurants, public transit, and major routes, making it a perfect choice for first-time buyers, downsizers, or investors seeking both comfort and convenience.
| Street Address: | 5412, 302 Skyview Ranch Drive NE |
| City: | Calgary |
| Province/State: | Alberta |
| Postal Code: | N/A |
| County/Parish: | Calgary |
| Subdivision: | Skyview Ranch |
| Country: | Canada |
| Latitude: | 51.15873910 |
| Longitude: | -113.96100390 |
| MLS® Number: | A2247971 |
| Price: | $324,900 |
| Property Area: | 847 Sq ft |
| Bedrooms: | 2 |
| Bathrooms Half: | 0 |
| Bathrooms Full: | 2 |
| Living Area: | 847 Sq ft |
| Building Area: | 0 Sq ft |
| Year Built: | 2016 |
| Listing Date: | Aug 18, 2025 |
| Garage Spaces: | 0 |
| Property Type: | Residential |
| Property Subtype: | Apartment |
| MLS Status: | Active |
Additional Details
| Flooring: | N/A |
| Construction: | Brick,Stone,Vinyl Siding,Wood Siding |
| Parking: | Stall,Titled,Underground |
| Appliances: | Dishwasher,Dryer,Electric Stove,Microwave,Refrigerator,Washer |
| Stories: | N/A |
| Zoning: | M-1 |
| Fireplace: | N/A |
| Amenities: | Golf,Lake,Park,Playground,Pool,Schools Nearby,Shopping Nearby,Sidewalks,Street Lights,Tennis Court(s),Walking/Bike Paths |
Utilities & Systems
| Heating: | Baseboard |
| Cooling: | None |
| Property Type | Residential |
| Building Type | Apartment |
| Storeys | 4 |
| Square Footage | 847 sqft |
| Community Name | Skyview Ranch |
| Subdivision Name | Skyview Ranch |
| Title | Fee Simple |
| Land Size | Unknown |
| Built in | 2016 |
| Annual Property Taxes | Contact listing agent |
| Parking Type | Underground |
| Time on MLS Listing | 22 days |
Bedrooms
| Above Grade | 2 |
Bathrooms
| Total | 2 |
| Partial | 0 |
Interior Features
| Appliances Included | Dishwasher, Dryer, Electric Stove, Microwave, Refrigerator, Washer |
| Flooring | Carpet, Tile, Vinyl Plank |
Building Features
| Features | Breakfast Bar, Open Floorplan, Pantry, Quartz Counters, Storage, Walk-In Closet(s) |
| Style | Attached |
| Construction Material | Brick, Stone, Vinyl Siding, Wood Siding |
| Building Amenities | Bicycle Storage, Elevator(s), Visitor Parking |
| Structures | Balcony(s) |
Heating & Cooling
| Cooling | None |
| Heating Type | Baseboard |
Exterior Features
| Exterior Finish | Brick, Stone, Vinyl Siding, Wood Siding |
Neighbourhood Features
| Community Features | Golf, Lake, Park, Playground, Pool, Schools Nearby, Shopping Nearby, Sidewalks, Street Lights, Tennis Court(s), Walking/Bike Paths |
| Pets Allowed | Restrictions, Cats OK, Dogs OK |
| Amenities Nearby | Golf, Lake, Park, Playground, Pool, Schools Nearby, Shopping Nearby, Sidewalks, Street Lights, Tennis Court(s), Walking/Bike Paths |
Maintenance or Condo Information
| Maintenance Fees | $480 Monthly |
| Maintenance Fees Include | Amenities of HOA/Condo, Common Area Maintenance, Heat, Insurance, Interior Maintenance, Professional Management, Reserve Fund Contributions, Snow Removal, Trash, Water |
Parking
| Parking Type | Underground |
| Total Parking Spaces | 2 |
Interior Size
| Total Finished Area: | 847 sq ft |
| Total Finished Area (Metric): | 78.65 sq m |
Room Count
| Bedrooms: | 2 |
| Bathrooms: | 2 |
| Full Bathrooms: | 2 |
| Rooms Above Grade: | 5 |
Lot Information
Legal
| Legal Description: | 1610013;782 |
| Title to Land: | Fee Simple |
- Breakfast Bar
- Open Floorplan
- Pantry
- Quartz Counters
- Storage
- Walk-In Closet(s)
- Balcony
- BBQ gas line
- Dishwasher
- Dryer
- Electric Stove
- Microwave
- Refrigerator
- Washer
- Bicycle Storage
- Elevator(s)
- Visitor Parking
- Golf
- Lake
- Park
- Playground
- Pool
- Schools Nearby
- Shopping Nearby
- Sidewalks
- Street Lights
- Tennis Court(s)
- Walking/Bike Paths
- Brick
- Stone
- Vinyl Siding
- Wood Siding
- Stall
- Titled
- Underground
- Balcony(s)
Floor plan information is not available for this property.
Monthly Payment Breakdown
Loading Walk Score...
What's Nearby?
Powered by Yelp
