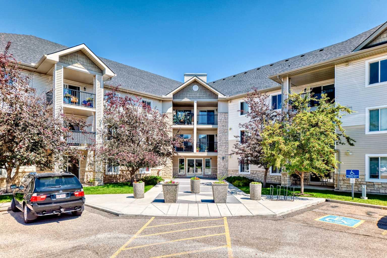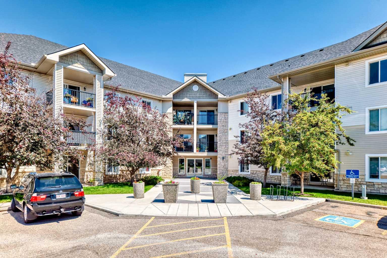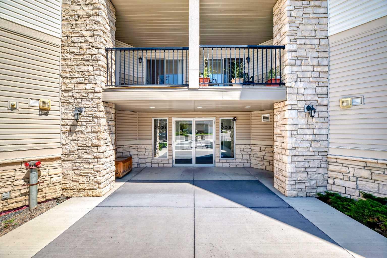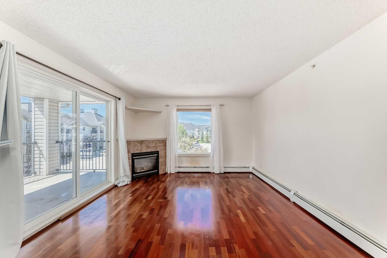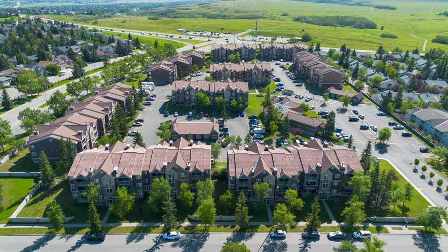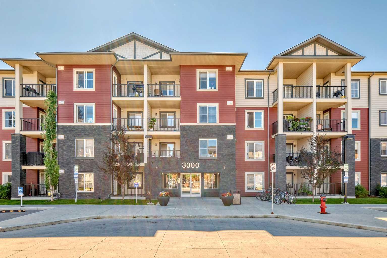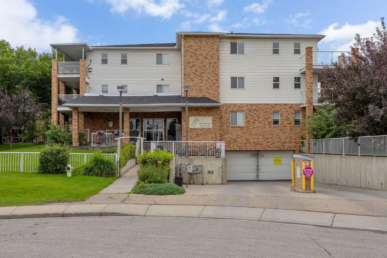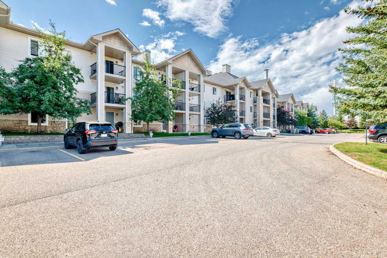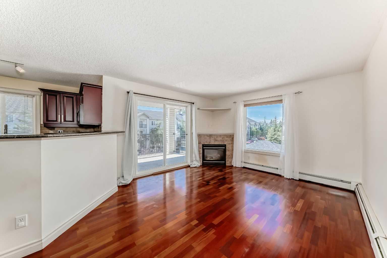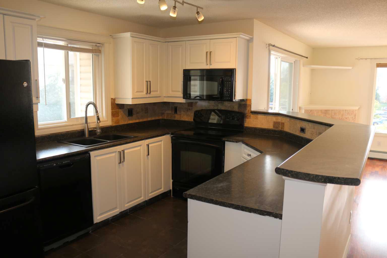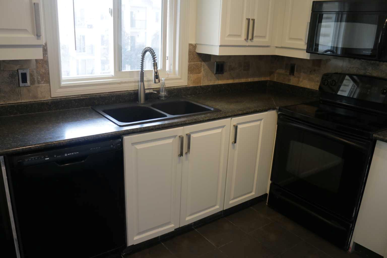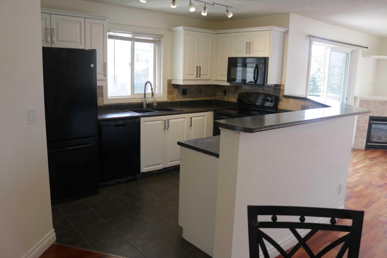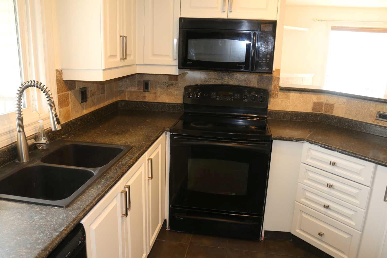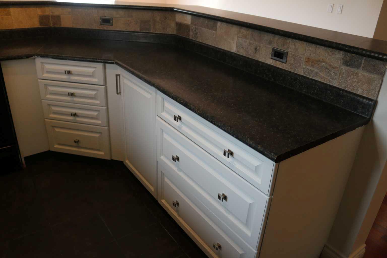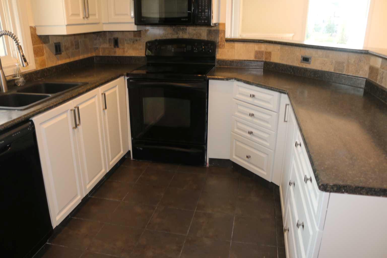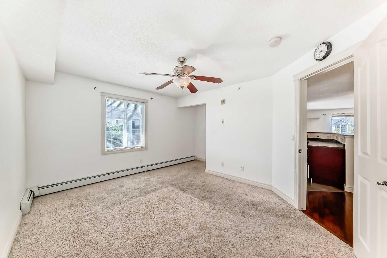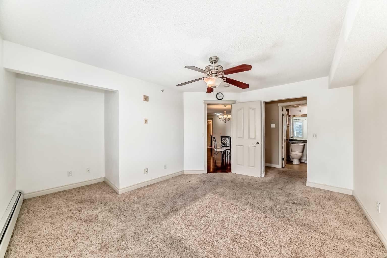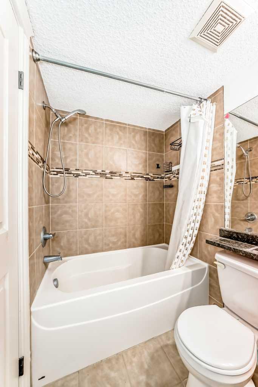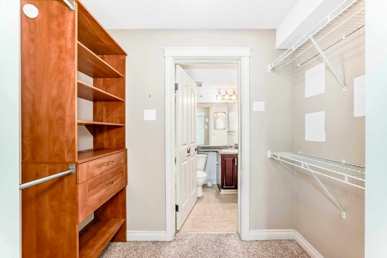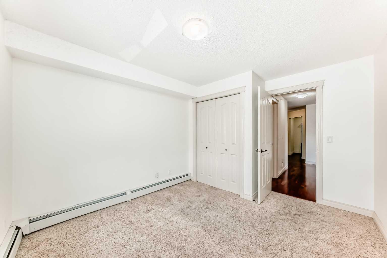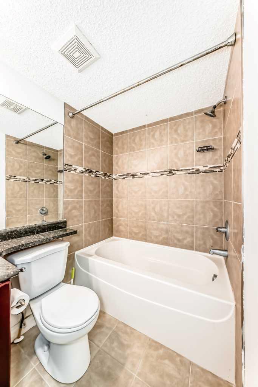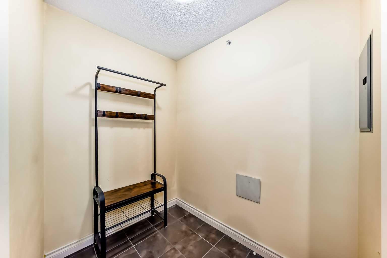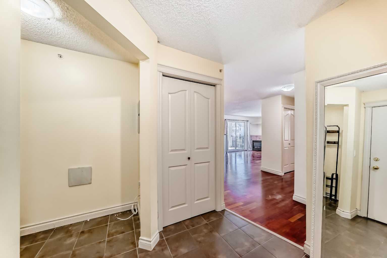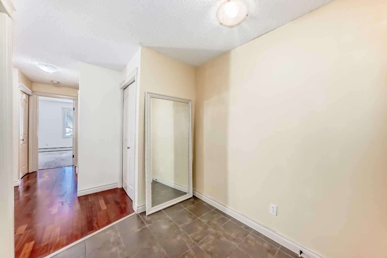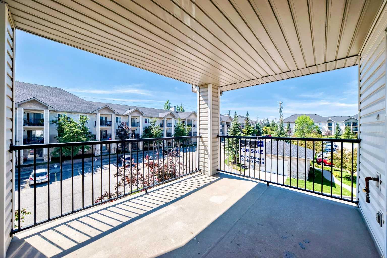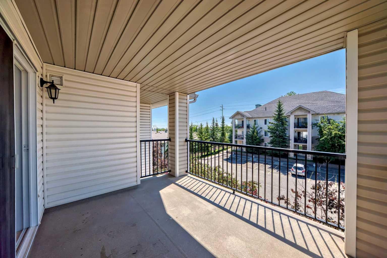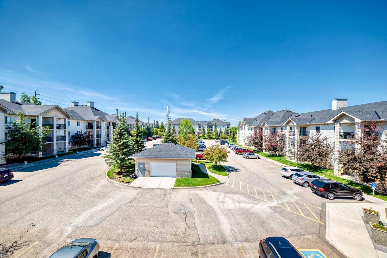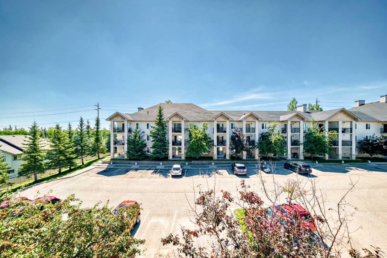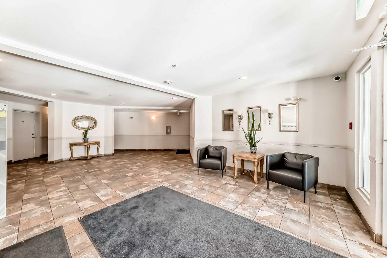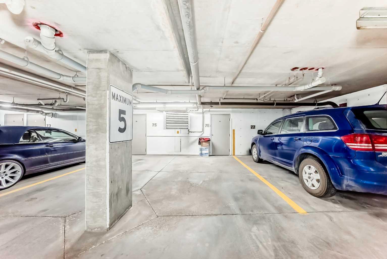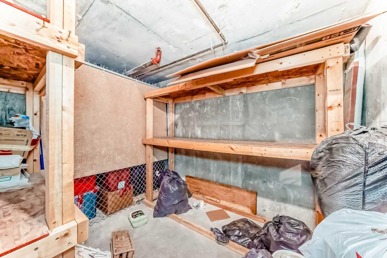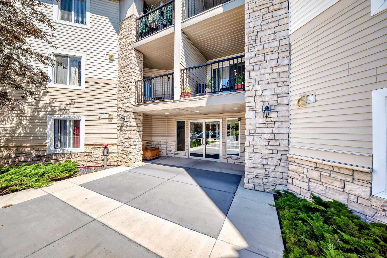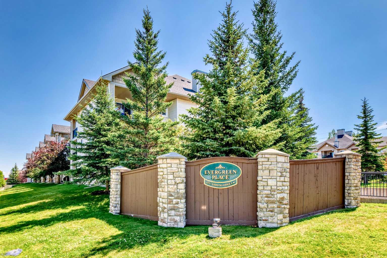2322, 2371 Eversyde Avenue SW, Calgary, Alberta
Condo For Sale in Calgary, Alberta
$324,900
-
CondoProperty Type
-
2Bedrooms
-
2Bath
-
1Garage
-
992Sq Ft
-
2005Year Built
This spacious and sunny "Top Floor and Corner" unit boasts two bedrooms, 2 bathrooms plus den , and has had several upgrades. The modern "open concept" plan features cherry laminate floors, granite composite sink, gourmet style kitchen with updated white cabinetry, black appliances, and endless counter and cabinet space. The two spacious bedrooms are at the opposite ends of the condo for privacy with one sporting an en-suite 4 pcs bath. The double glass patio doors lead to a huge south facing deck for all your summer entertaining, but on those chilly fall evenings you can cosy up to the welcoming corner gas fireplace with that special someone or just a good book. This unit (one of only a few) includes a large 8'x8' lockable storage unit with built in shelves (for all your camping gear, bikes and winter tires) in front of your TITLED, under ground heated parking spot. Just 2 minutes away from coffee shops, grocery stores and bike paths. A great opportunity for a first time home buyer or seasoned investor to own a 2 bed, 2 bath, top floor unit for UNDER $325,000. Book your private viewing today! (P.S. Condo fees INCLUDE ALL utilities.)
| Street Address: | 2322, 2371 Eversyde Avenue SW |
| City: | Calgary |
| Province/State: | Alberta |
| Postal Code: | N/A |
| County/Parish: | Calgary |
| Subdivision: | Evergreen |
| Country: | Canada |
| Latitude: | 50.90772886 |
| Longitude: | -114.11387368 |
| MLS® Number: | A2256458 |
| Price: | $324,900 |
| Property Area: | 992 Sq ft |
| Bedrooms: | 2 |
| Bathrooms Half: | 0 |
| Bathrooms Full: | 2 |
| Living Area: | 992 Sq ft |
| Building Area: | 0 Sq ft |
| Year Built: | 2005 |
| Listing Date: | Sep 09, 2025 |
| Garage Spaces: | 1 |
| Property Type: | Residential |
| Property Subtype: | Apartment |
| MLS Status: | Active |
Additional Details
| Flooring: | N/A |
| Construction: | Stone,Vinyl Siding,Wood Frame |
| Parking: | Owned,Parkade,Parking Pad,Underground |
| Appliances: | Dishwasher,Electric Stove,Microwave,Refrigerator,Washer/Dryer Stacked,Window Coverings |
| Stories: | N/A |
| Zoning: | M-1 |
| Fireplace: | N/A |
| Amenities: | Shopping Nearby,Street Lights |
Utilities & Systems
| Heating: | Baseboard,Fireplace(s) |
| Cooling: | None |
| Property Type | Residential |
| Building Type | Apartment |
| Storeys | 3 |
| Square Footage | 992 sqft |
| Community Name | Evergreen |
| Subdivision Name | Evergreen |
| Title | Fee Simple |
| Land Size | Unknown |
| Built in | 2005 |
| Annual Property Taxes | Contact listing agent |
| Parking Type | Underground |
| Time on MLS Listing | 5 days |
Bedrooms
| Above Grade | 2 |
Bathrooms
| Total | 2 |
| Partial | 0 |
Interior Features
| Appliances Included | Dishwasher, Electric Stove, Microwave, Refrigerator, Washer/Dryer Stacked, Window Coverings |
| Flooring | Carpet, Laminate, Tile |
Building Features
| Features | Breakfast Bar, No Animal Home, No Smoking Home, Storage, Track Lighting |
| Style | Attached |
| Construction Material | Stone, Vinyl Siding, Wood Frame |
| Building Amenities | Bicycle Storage, Elevator(s), Secured Parking, Snow Removal, Trash, Visitor Parking |
| Structures | Balcony(s), Deck |
Heating & Cooling
| Cooling | None |
| Heating Type | Baseboard, Fireplace(s) |
Exterior Features
| Exterior Finish | Stone, Vinyl Siding, Wood Frame |
Neighbourhood Features
| Community Features | Shopping Nearby, Street Lights |
| Pets Allowed | Restrictions |
| Amenities Nearby | Shopping Nearby, Street Lights |
Maintenance or Condo Information
| Maintenance Fees | $612 Monthly |
| Maintenance Fees Include | Caretaker, Common Area Maintenance, Electricity, Gas, Heat, Insurance, Interior Maintenance, Maintenance Grounds, Parking, Professional Management, Reserve Fund Contributions, Snow Removal |
Parking
| Parking Type | Underground |
| Total Parking Spaces | 1 |
Interior Size
| Total Finished Area: | 992 sq ft |
| Total Finished Area (Metric): | 92.14 sq m |
| Main Level: | 992 sq ft |
Room Count
| Bedrooms: | 2 |
| Bathrooms: | 2 |
| Full Bathrooms: | 2 |
| Rooms Above Grade: | 6 |
Lot Information
Legal
| Legal Description: | 0513033;148 |
| Title to Land: | Fee Simple |
- Breakfast Bar
- No Animal Home
- No Smoking Home
- Storage
- Track Lighting
- Balcony
- BBQ gas line
- Dishwasher
- Electric Stove
- Microwave
- Refrigerator
- Washer/Dryer Stacked
- Window Coverings
- Bicycle Storage
- Elevator(s)
- Secured Parking
- Snow Removal
- Trash
- Visitor Parking
- None
- Shopping Nearby
- Street Lights
- Stone
- Vinyl Siding
- Wood Frame
- Gas
- Glass Doors
- Great Room
- Mantle
- Poured Concrete
- Owned
- Parkade
- Parking Pad
- Underground
- Balcony(s)
- Deck
Floor plan information is not available for this property.
Monthly Payment Breakdown
Loading Walk Score...
What's Nearby?
Powered by Yelp
REALTOR® Details
Alois Zeman
- (403) 852-2258
- [email protected]
- Diamond Realty & Associates LTD.
