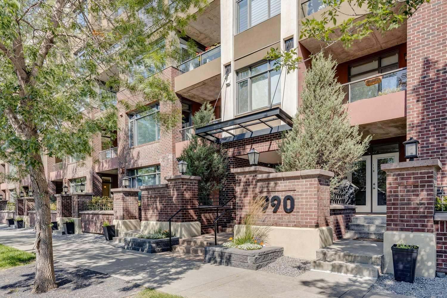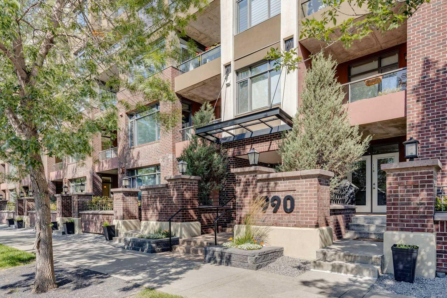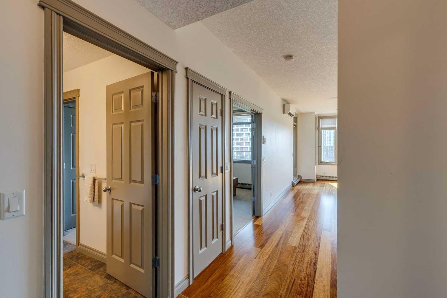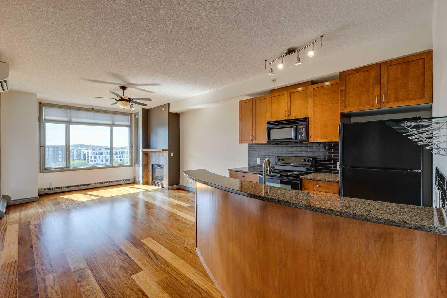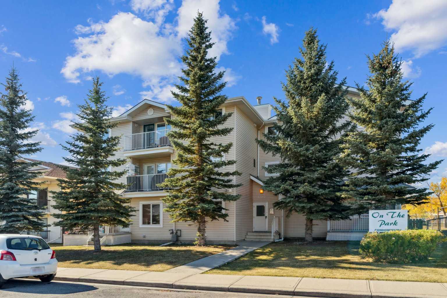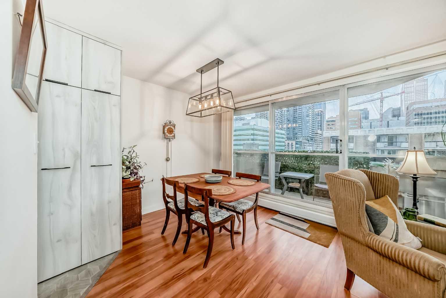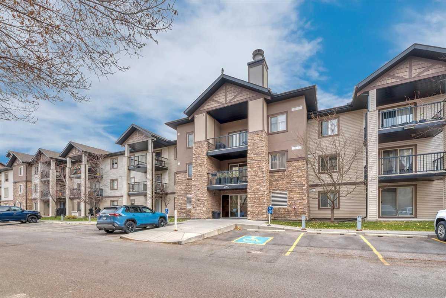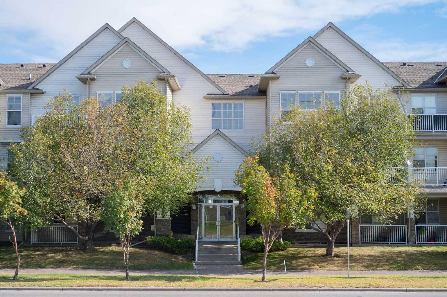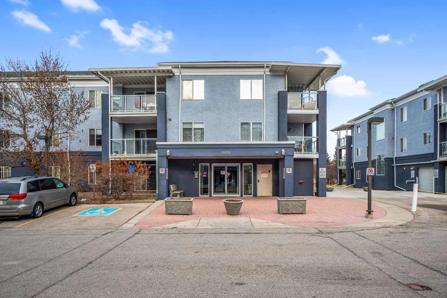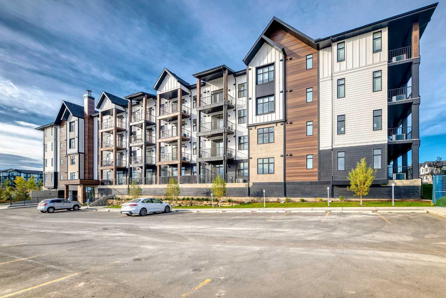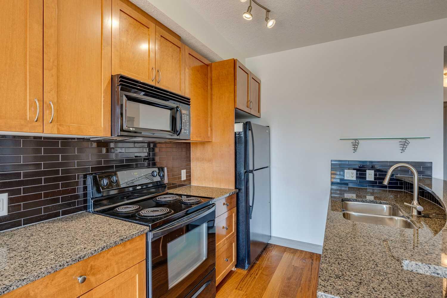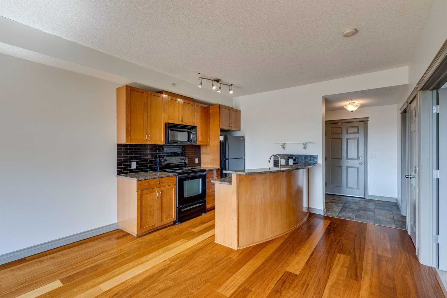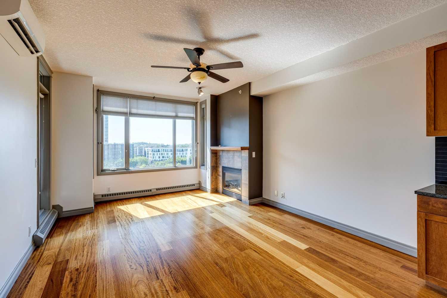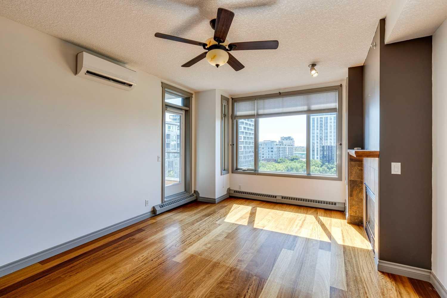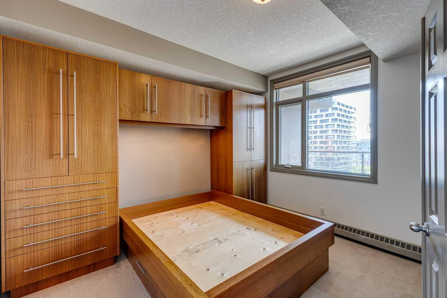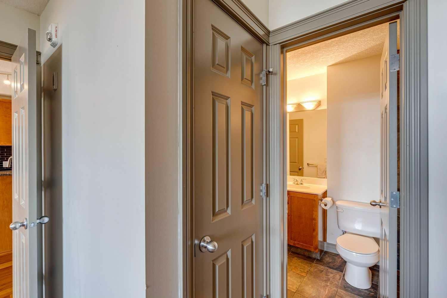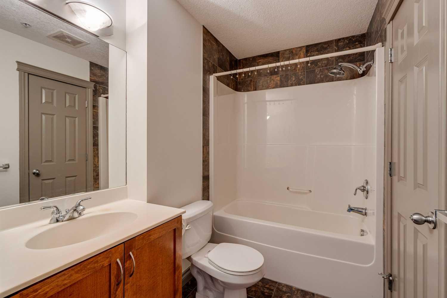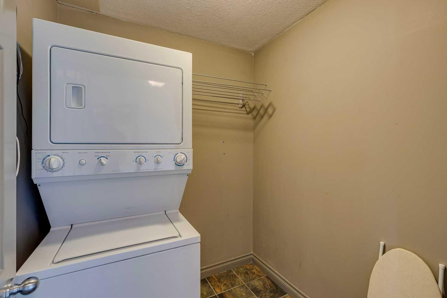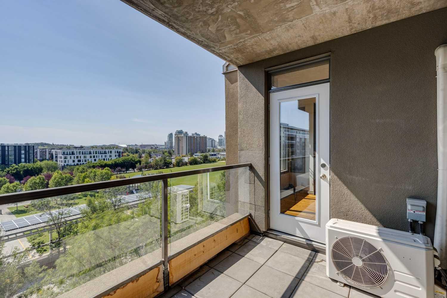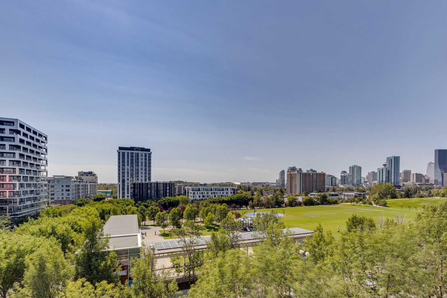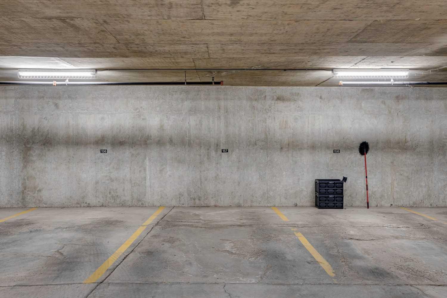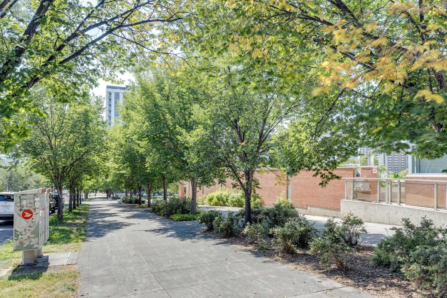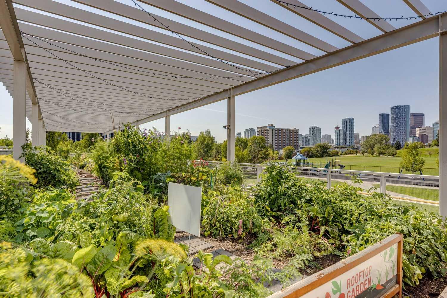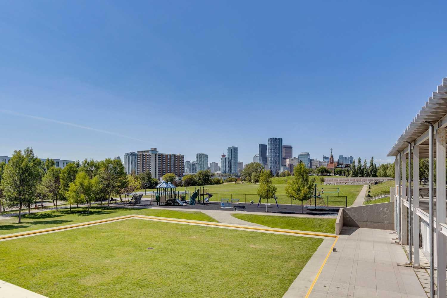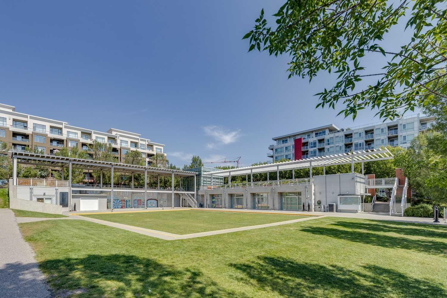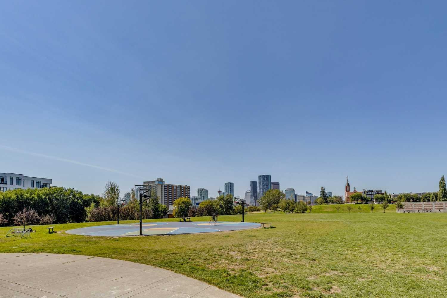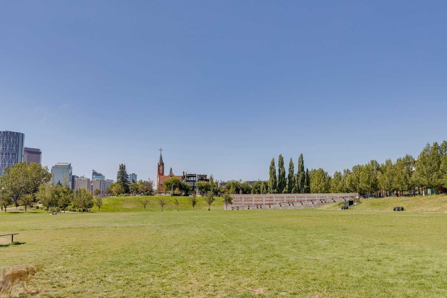512, 990 Centre Avenue NE, Calgary, Alberta
Condo For Sale in Calgary, Alberta
$324,800
-
CondoProperty Type
-
1Bedrooms
-
1Bath
-
1Garage
-
636Sq Ft
-
2006Year Built
Welcome to Pontefino II - a stylish inner-city apartment nestled in the heart of one of Calgary’s most sought-after neighborhoods! This bright and beautifully positioned unit boasts sunny south-facing exposure, overlooking a serene park with stunning downtown and mountain views. Step out onto the spacious balcony, the perfect spot to relax and take in the cityscape. Inside, you'll find a thoughtfully designed layout with high ceilings and laminate flooring throughout the main living area. The open-concept kitchen features full-height cabinetry and a large island, ideal for both entertaining and everyday living. The primary bedroom offers exceptional functionality with a custom built-in organizer and bedframe, plus direct access to the 4-piece bathroom through a dual-sided closet for added convenience. Enjoy the best of urban living just steps from Calgary’s trendiest spots, including Shiki Menya, Blue Star Diner, OEB, Bike and Brew, Village Ice Cream, and more! Only a 5-minute bike ride to the Downtown Core and the Bow River Pathway system, this is city living at its finest. Don’t miss this incredible opportunity. Call your favorite realtor to book a private viewing today!
| Street Address: | 512, 990 Centre Avenue NE |
| City: | Calgary |
| Province/State: | Alberta |
| Postal Code: | N/A |
| County/Parish: | Calgary |
| Subdivision: | Bridgeland/Riverside |
| Country: | Canada |
| Latitude: | 51.05265138 |
| Longitude: | -114.04103449 |
| MLS® Number: | A2252033 |
| Price: | $324,800 |
| Property Area: | 636 Sq ft |
| Bedrooms: | 1 |
| Bathrooms Half: | 0 |
| Bathrooms Full: | 1 |
| Living Area: | 636 Sq ft |
| Building Area: | 0 Sq ft |
| Year Built: | 2006 |
| Listing Date: | Aug 28, 2025 |
| Garage Spaces: | 1 |
| Property Type: | Residential |
| Property Subtype: | Apartment |
| MLS Status: | Active |
Additional Details
| Flooring: | N/A |
| Construction: | Brick,Concrete |
| Parking: | Parkade,Underground |
| Appliances: | Dishwasher,Microwave Hood Fan,Refrigerator,Stove(s),Washer/Dryer,Window Coverings |
| Stories: | N/A |
| Zoning: | DC (pre 1P2007) |
| Fireplace: | N/A |
| Amenities: | Park,Playground,Schools Nearby,Shopping Nearby,Sidewalks,Street Lights,Tennis Court(s),Walking/Bike Paths |
Utilities & Systems
| Heating: | Baseboard |
| Cooling: | Wall Unit(s) |
| Property Type | Residential |
| Building Type | Apartment |
| Storeys | 6 |
| Square Footage | 636 sqft |
| Community Name | Bridgeland/Riverside |
| Subdivision Name | Bridgeland/Riverside |
| Title | Fee Simple |
| Land Size | Unknown |
| Built in | 2006 |
| Annual Property Taxes | Contact listing agent |
| Parking Type | Underground |
| Time on MLS Listing | 44 days |
Bedrooms
| Above Grade | 1 |
Bathrooms
| Total | 1 |
| Partial | 0 |
Interior Features
| Appliances Included | Dishwasher, Microwave Hood Fan, Refrigerator, Stove(s), Washer/Dryer, Window Coverings |
| Flooring | Carpet, Hardwood, Tile |
Building Features
| Features | Closet Organizers |
| Style | Attached |
| Construction Material | Brick, Concrete |
| Building Amenities | Car Wash, Elevator(s), Visitor Parking |
| Structures | Balcony(s) |
Heating & Cooling
| Cooling | Wall Unit(s) |
| Heating Type | Baseboard |
Exterior Features
| Exterior Finish | Brick, Concrete |
Neighbourhood Features
| Community Features | Park, Playground, Schools Nearby, Shopping Nearby, Sidewalks, Street Lights, Tennis Court(s), Walking/Bike Paths |
| Pets Allowed | Restrictions |
| Amenities Nearby | Park, Playground, Schools Nearby, Shopping Nearby, Sidewalks, Street Lights, Tennis Court(s), Walking/Bike Paths |
Maintenance or Condo Information
| Maintenance Fees | $538 Monthly |
| Maintenance Fees Include | Common Area Maintenance, Gas, Heat, Insurance, Parking, Professional Management, Reserve Fund Contributions, Sewer, Snow Removal, Trash, Water |
Parking
| Parking Type | Underground |
| Total Parking Spaces | 1 |
Interior Size
| Total Finished Area: | 636 sq ft |
| Total Finished Area (Metric): | 59.09 sq m |
Room Count
| Bedrooms: | 1 |
| Bathrooms: | 1 |
| Full Bathrooms: | 1 |
| Rooms Above Grade: | 3 |
Lot Information
Legal
| Legal Description: | 0613711;73 |
| Title to Land: | Fee Simple |
- Closet Organizers
- Balcony
- Dishwasher
- Microwave Hood Fan
- Refrigerator
- Stove(s)
- Washer/Dryer
- Window Coverings
- Car Wash
- Elevator(s)
- Visitor Parking
- Park
- Playground
- Schools Nearby
- Shopping Nearby
- Sidewalks
- Street Lights
- Tennis Court(s)
- Walking/Bike Paths
- Brick
- Concrete
- Gas
- Parkade
- Underground
- Balcony(s)
Floor plan information is not available for this property.
Monthly Payment Breakdown
Loading Walk Score...
What's Nearby?
Powered by Yelp
REALTOR® Details
Steve Hunter
- (403) 921-0801
- [email protected]
- The Home Hunters Real Estate Group Ltd.
