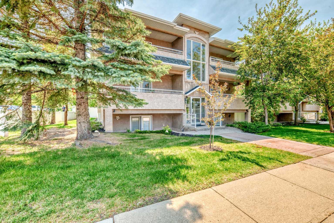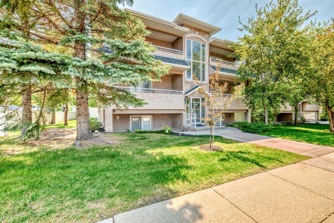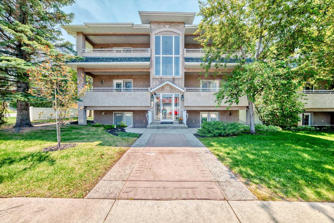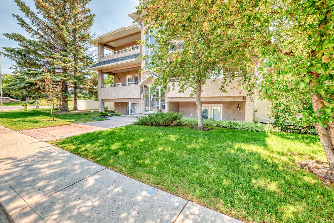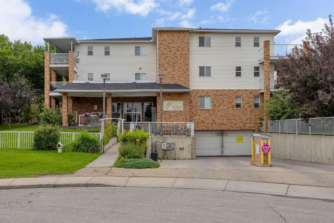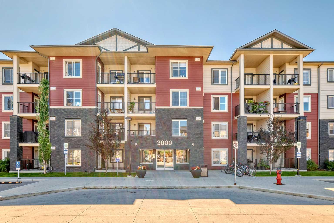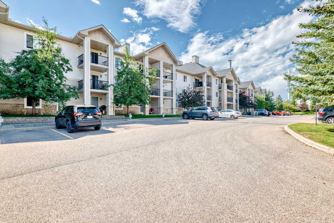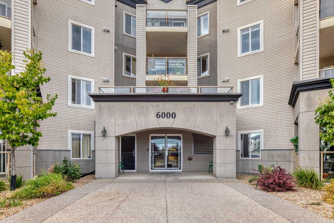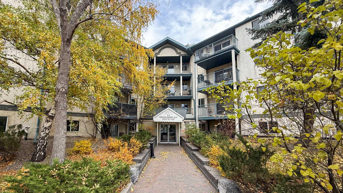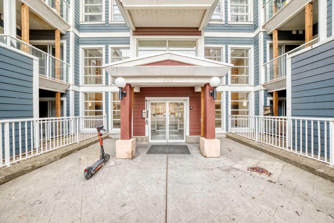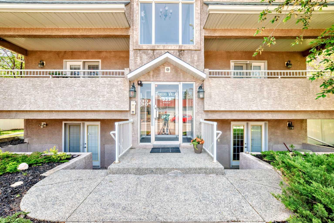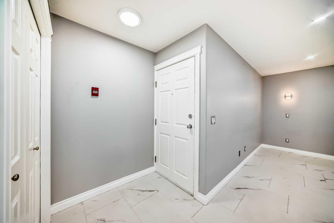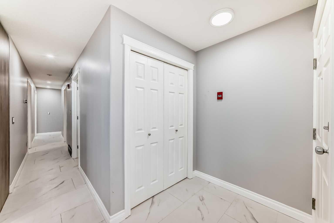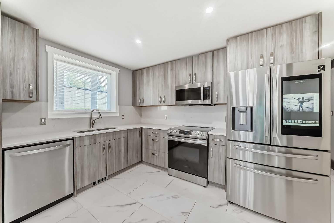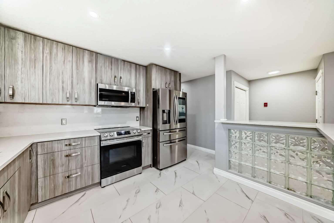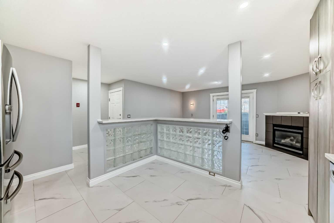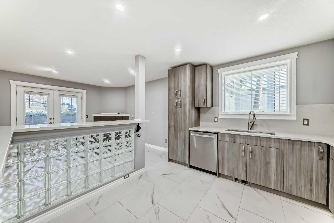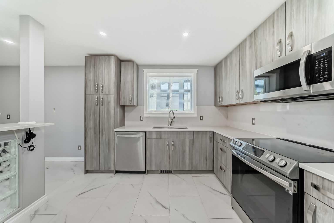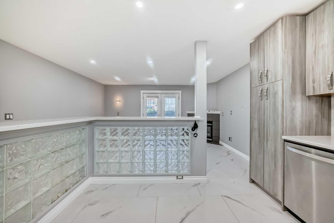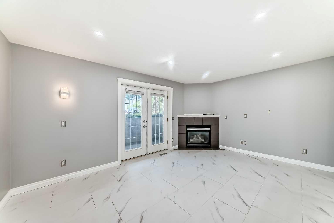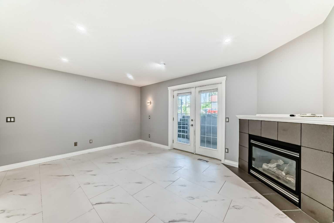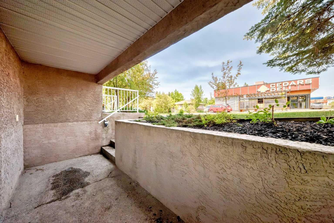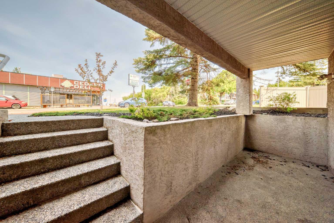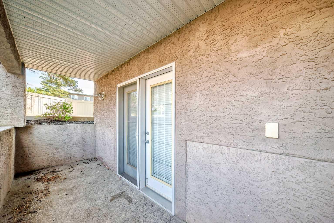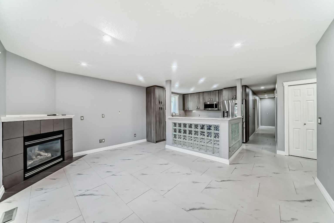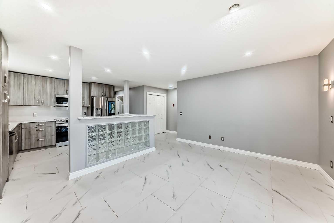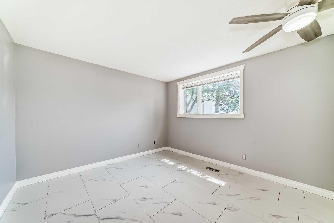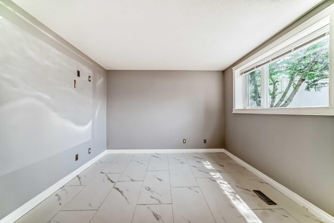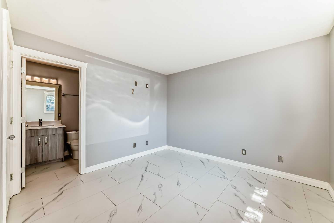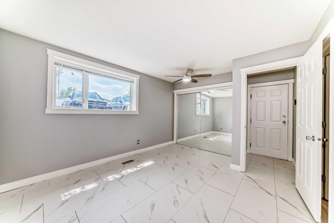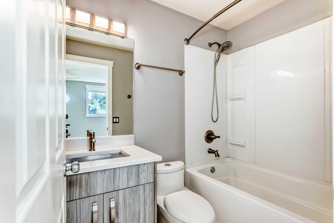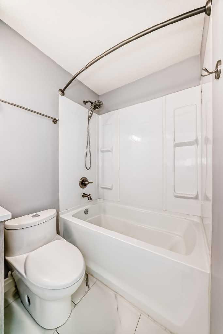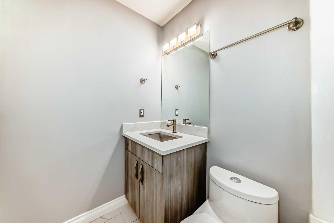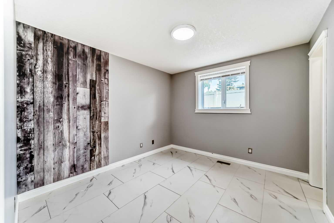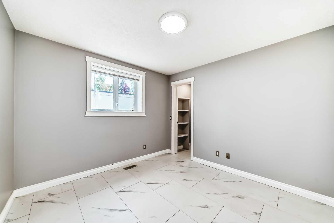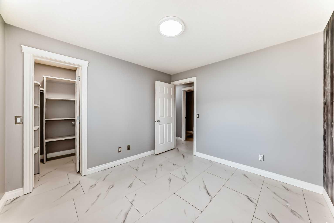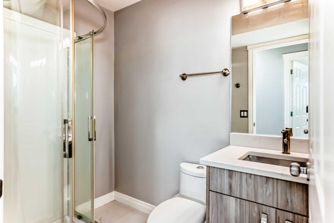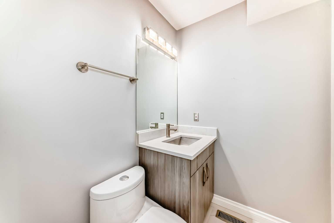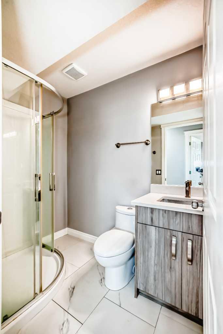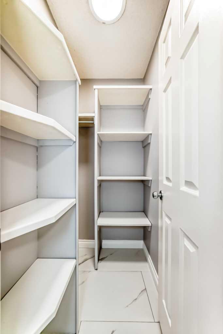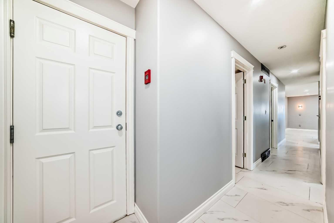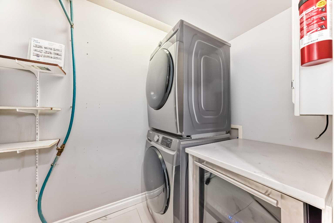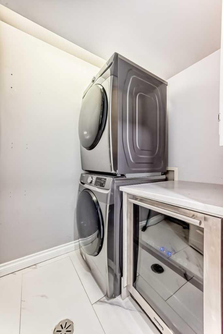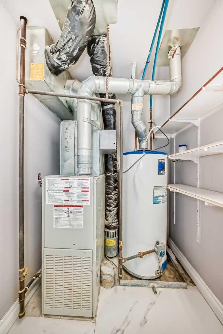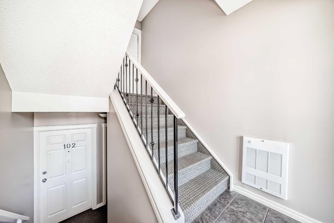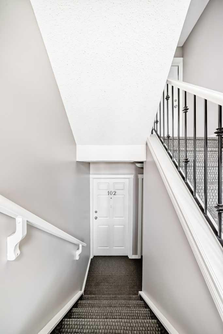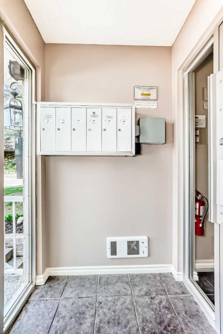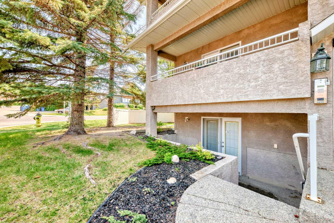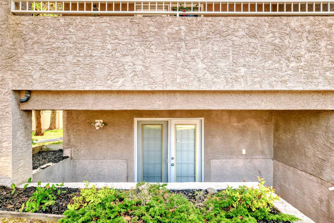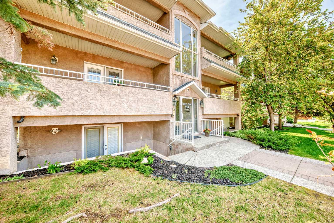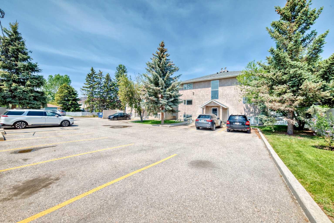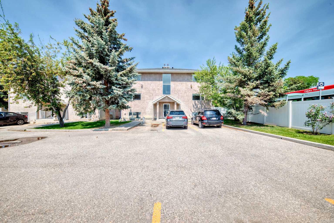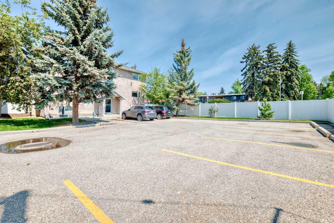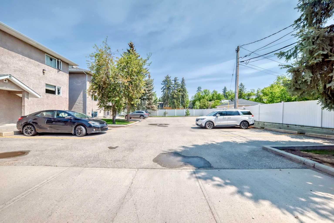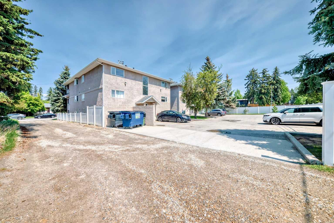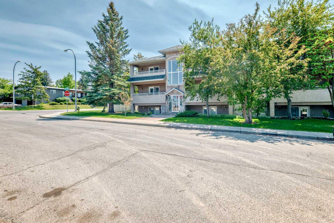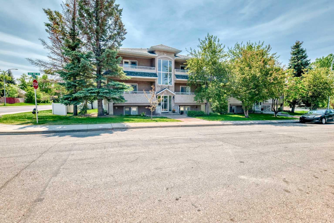102, 339 30 Avenue NE, Calgary, Alberta
Condo For Sale in Calgary, Alberta
$324,900
-
CondoProperty Type
-
2Bedrooms
-
2Bath
-
0Garage
-
887Sq Ft
-
1999Year Built
EXCEPTIONAL VALUE | 2 SPACIOUS BEDROOMS | 2 FULL BATHROOMS | PRIME LOCATION NEAR AMENITIES, PARKS & TRANSIT | UPGRADED STAINLESS STEEL APPLIANCES | IN-SUITE LAUNDRY Don’t miss this rare opportunity to own a beautifully renovated, move-in ready 2-bedroom, 2-bathroom condo in the highly desirable community of Tuxedo Park—a well-established neighborhood in Calgary known for its charm and pride of ownership. This spacious unit showcases an open-concept layout ideal for both relaxing and entertaining. The modern kitchen features elegant stone countertops, ample cabinetry, and premium Samsung stainless steel appliances. The living room, centered around a cozy gas fireplace, seamlessly connects to the dining area and opens through French doors to a large private balcony—perfect for summer BBQs and evening gatherings. The primary suite includes a private 4-piece ensuite with a soaker tub and stylish stone countertops. The second bedroom offers a generous walk-in closet and easy access to the full secondary bathroom. Large windows throughout flood the space with natural light, enhancing the home’s warm and welcoming atmosphere. Additional highlights include: In-suite laundry Dedicated surface parking stall Independent furnace and hot water tank for added convenience and comfort Located within walking distance to transit, schools, parks, restaurants, and shopping, this property offers the perfect blend of comfort and lifestyle—plus a quick commute to downtown Calgary. Whether you're a first-time buyer, downsizer, or investor, this property presents incredible value in a fantastic location. Schedule your private showing today—this one won’t last!
| Street Address: | 102, 339 30 Avenue NE |
| City: | Calgary |
| Province/State: | Alberta |
| Postal Code: | T2E2E2 |
| County/Parish: | Calgary |
| Subdivision: | Tuxedo Park |
| Country: | Canada |
| Latitude: | 51.07935346 |
| Longitude: | -114.05547586 |
| MLS® Number: | A2233858 |
| Price: | $324,900 |
| Property Area: | 887 Sq ft |
| Bedrooms: | 2 |
| Bathrooms Half: | 0 |
| Bathrooms Full: | 2 |
| Living Area: | 887 Sq ft |
| Building Area: | 0 Sq ft |
| Year Built: | 1999 |
| Listing Date: | Jun 23, 2025 |
| Garage Spaces: | 0 |
| Property Type: | Residential |
| Property Subtype: | Apartment |
| MLS Status: | Active |
Additional Details
| Flooring: | N/A |
| Construction: | Stucco,Wood Frame |
| Parking: | Stall |
| Appliances: | Dishwasher,Electric Stove,Microwave Hood Fan,Washer/Dryer |
| Stories: | N/A |
| Zoning: | M-C1 d82 |
| Fireplace: | N/A |
| Amenities: | Golf,Park,Playground,Schools Nearby,Shopping Nearby,Sidewalks,Street Lights,Tennis Court(s),Walking/Bike Paths |
Utilities & Systems
| Heating: | Forced Air |
| Cooling: | None |
| Property Type | Residential |
| Building Type | Apartment |
| Storeys | 3 |
| Square Footage | 887 sqft |
| Community Name | Tuxedo Park |
| Subdivision Name | Tuxedo Park |
| Title | Fee Simple |
| Land Size | Unknown |
| Built in | 1999 |
| Annual Property Taxes | Contact listing agent |
| Parking Type | Stall |
| Time on MLS Listing | 35 days |
Bedrooms
| Above Grade | 2 |
Bathrooms
| Total | 2 |
| Partial | 0 |
Interior Features
| Appliances Included | Dishwasher, Electric Stove, Microwave Hood Fan, Washer/Dryer |
| Flooring | Tile |
Building Features
| Features | See Remarks |
| Style | Attached |
| Construction Material | Stucco, Wood Frame |
| Building Amenities | None |
| Structures | None |
Heating & Cooling
| Cooling | None |
| Heating Type | Forced Air |
Exterior Features
| Exterior Finish | Stucco, Wood Frame |
Neighbourhood Features
| Community Features | Golf, Park, Playground, Schools Nearby, Shopping Nearby, Sidewalks, Street Lights, Tennis Court(s), Walking/Bike Paths |
| Pets Allowed | Restrictions |
| Amenities Nearby | Golf, Park, Playground, Schools Nearby, Shopping Nearby, Sidewalks, Street Lights, Tennis Court(s), Walking/Bike Paths |
Maintenance or Condo Information
| Maintenance Fees | $400 Monthly |
| Maintenance Fees Include | Common Area Maintenance, Insurance, Professional Management, Reserve Fund Contributions, Sewer, Trash |
Parking
| Parking Type | Stall |
| Total Parking Spaces | 1 |
Interior Size
| Total Finished Area: | 887 sq ft |
| Total Finished Area (Metric): | 82.40 sq m |
Room Count
| Bedrooms: | 2 |
| Bathrooms: | 2 |
| Full Bathrooms: | 2 |
| Rooms Above Grade: | 5 |
Lot Information
Legal
| Legal Description: | 9913358;7 |
| Title to Land: | Fee Simple |
- See Remarks
- Balcony
- Dishwasher
- Electric Stove
- Microwave Hood Fan
- Washer/Dryer
- None
- Golf
- Park
- Playground
- Schools Nearby
- Shopping Nearby
- Sidewalks
- Street Lights
- Tennis Court(s)
- Walking/Bike Paths
- Stucco
- Wood Frame
- Gas
- Stall
Main Level
| Bedroom - Primary | 11`3" x 13`6" |
| 4pc Ensuite bath | 4`11" x 7`4" |
| 3pc Bathroom | 4`10" x 7`7" |
| Bedroom | 10`10" x 10`1" |
| Walk-In Closet | 4`11" x 3`1" |
| Laundry | 4`11" x 9`10" |
| Entrance | 5`0" x 5`4" |
| Kitchen With Eating Area | 11`4" x 11`0" |
| Living Room | 11`6" x 15`10" |
| Balcony | 5`3" x 16`4" |
| Other | 4`8" x 3`3" |
Monthly Payment Breakdown
Loading Walk Score...
What's Nearby?
Powered by Yelp
REALTOR® Details
Ryan McBride
- (403) 831-7096
- [email protected]
- VIP Realty & Management
