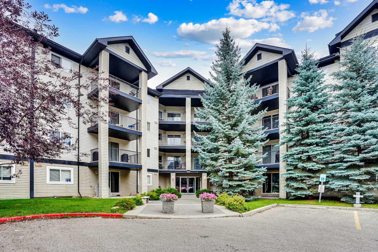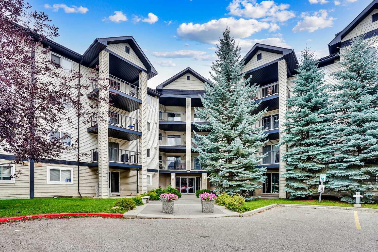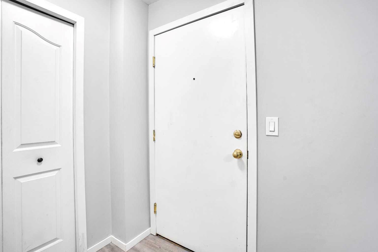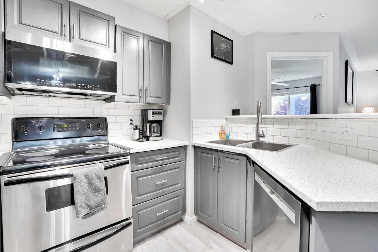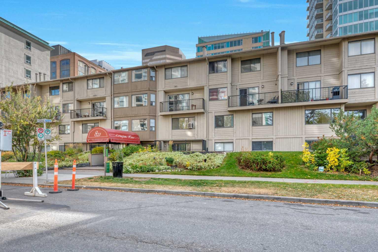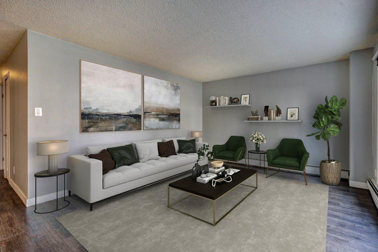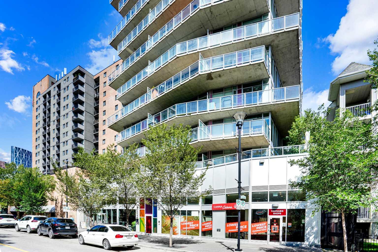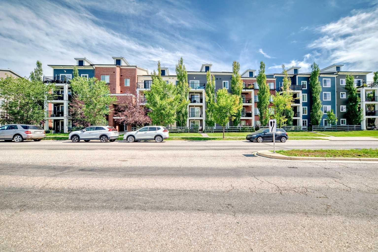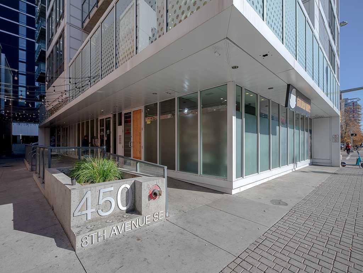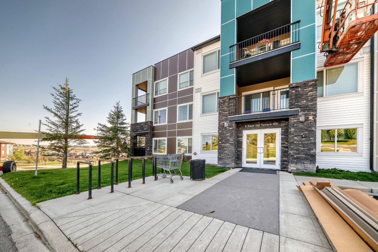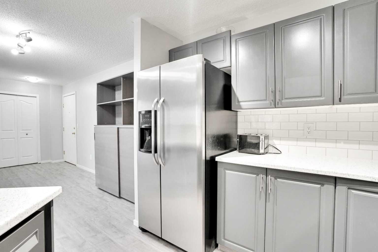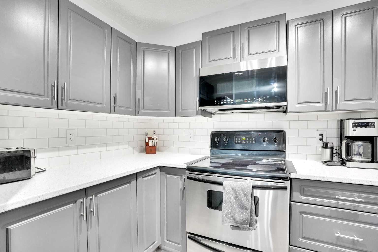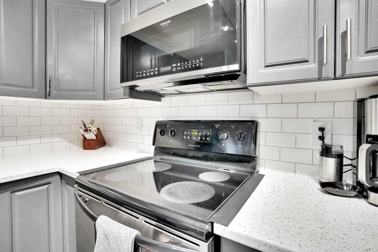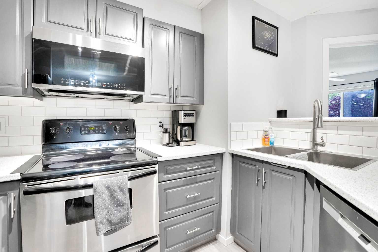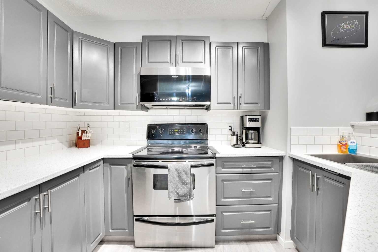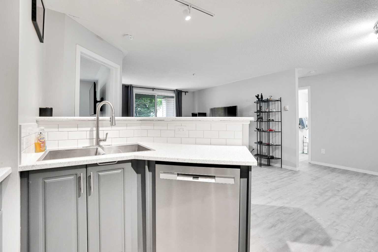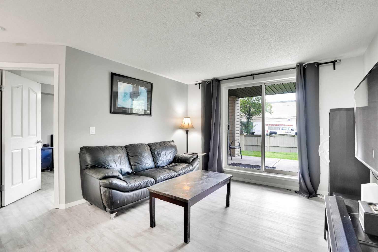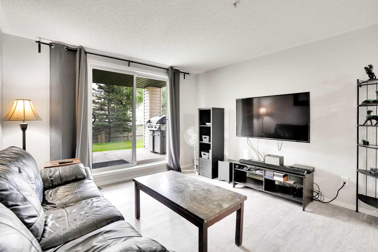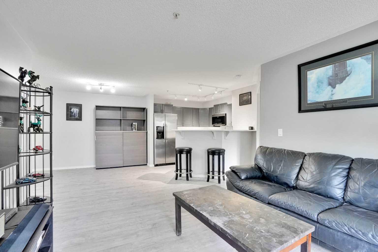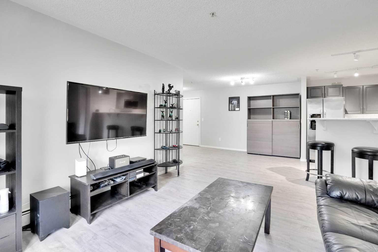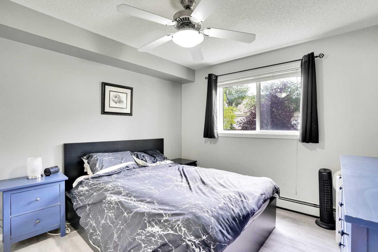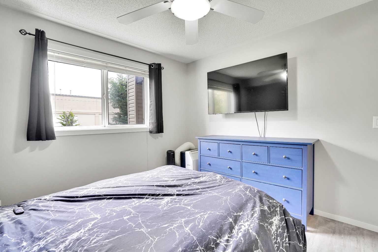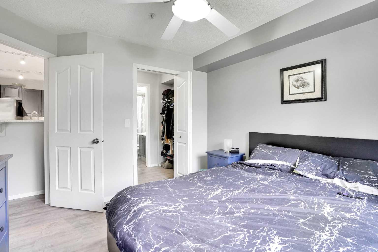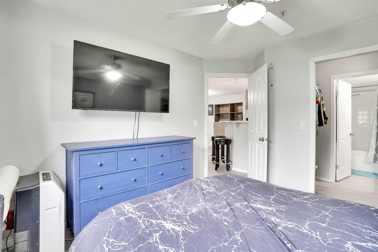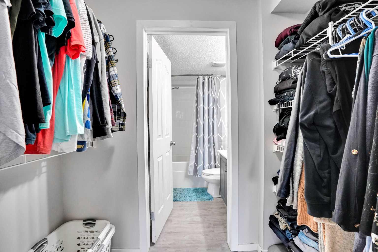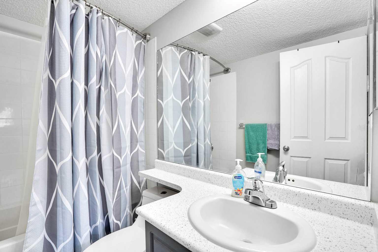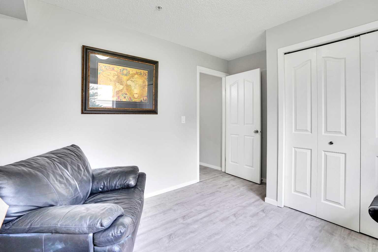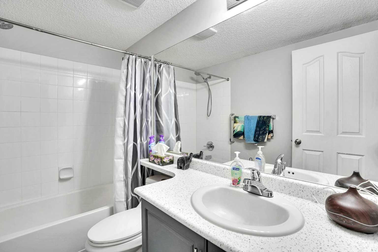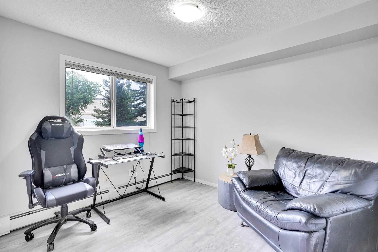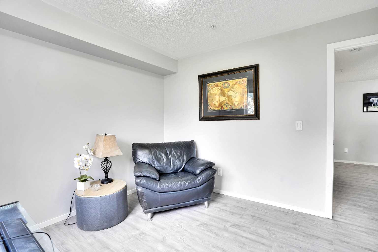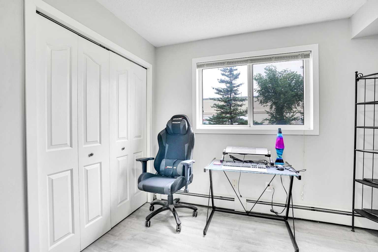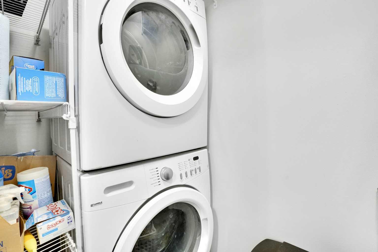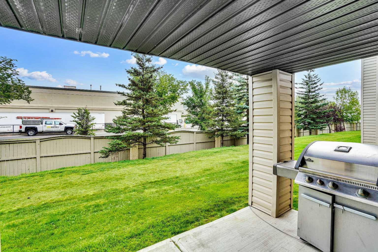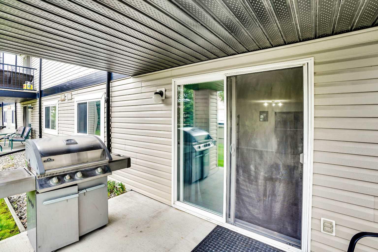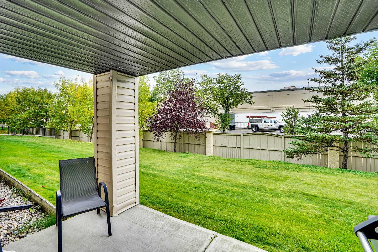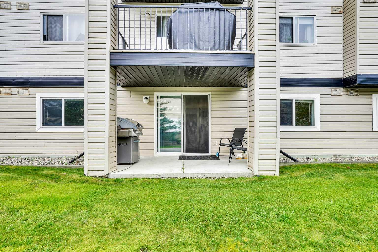1120, 4975 130 Avenue SE, Calgary, Alberta
Condo For Sale in Calgary, Alberta
$298,000
-
CondoProperty Type
-
2Bedrooms
-
2Bath
-
0Garage
-
840Sq Ft
-
2003Year Built
*** CANCELLED OPEN HOUSE Sunday Oct. 12 2-4pm **** Welcome to McKenzie Towne condo living. Affordable living at its finest! Enjoy the perfect blend of city access and neighborhood charm in this spacious 2 bedroom 2 bathroom main floor unit. This well-maintained home features beautiful kitchen cabinetry, breakfast bar, and stainless steel appliances with a seamless flow into the open living space, creating an inviting atmosphere. Step outside the patio doors leading to a concrete patio and greenspace-ideal for morning coffee, perfect for pets and children or just evening relaxation. In suite laundry, separate storage area and underground titled parking space complete this unit. Heat/Water/Electricity are included in the condominium fees. Set within the desirable McKenzie Towne community, you'll enjoy easy access to a large shopping area, restaurants, schools, newly approved Green LIne LRT and South Calgary Health Campus. With a perfect balance of comfort, space and location, this home offers an unbeatable value in on of Calgary's most vibrant and connected neighborhoods.
| Street Address: | 1120, 4975 130 Avenue SE |
| City: | Calgary |
| Province/State: | Alberta |
| Postal Code: | N/A |
| County/Parish: | Calgary |
| Subdivision: | McKenzie Towne |
| Country: | Canada |
| Latitude: | 50.92942684 |
| Longitude: | -113.96319076 |
| MLS® Number: | A2254635 |
| Price: | $298,000 |
| Property Area: | 840 Sq ft |
| Bedrooms: | 2 |
| Bathrooms Half: | 0 |
| Bathrooms Full: | 2 |
| Living Area: | 840 Sq ft |
| Building Area: | 0 Sq ft |
| Year Built: | 2003 |
| Listing Date: | Sep 05, 2025 |
| Garage Spaces: | 0 |
| Property Type: | Residential |
| Property Subtype: | Apartment |
| MLS Status: | Active |
Additional Details
| Flooring: | N/A |
| Construction: | Vinyl Siding,Wood Frame |
| Parking: | Titled,Underground |
| Appliances: | Dishwasher,Dryer,Electric Stove,Garage Control(s),Microwave Hood Fan,Refrigerator,Washer,Window Coverings |
| Stories: | N/A |
| Zoning: | M-2d125 |
| Fireplace: | N/A |
| Amenities: | Shopping Nearby |
Utilities & Systems
| Heating: | Baseboard |
| Cooling: | None |
| Property Type | Residential |
| Building Type | Apartment |
| Storeys | 4 |
| Square Footage | 840 sqft |
| Community Name | McKenzie Towne |
| Subdivision Name | McKenzie Towne |
| Title | Fee Simple |
| Land Size | Unknown |
| Built in | 2003 |
| Annual Property Taxes | Contact listing agent |
| Parking Type | Underground |
| Time on MLS Listing | 59 days |
Bedrooms
| Above Grade | 2 |
Bathrooms
| Total | 2 |
| Partial | 0 |
Interior Features
| Appliances Included | Dishwasher, Dryer, Electric Stove, Garage Control(s), Microwave Hood Fan, Refrigerator, Washer, Window Coverings |
| Flooring | Vinyl Plank |
Building Features
| Features | Breakfast Bar, No Animal Home, See Remarks |
| Style | Attached |
| Construction Material | Vinyl Siding, Wood Frame |
| Building Amenities | Elevator(s), Visitor Parking |
| Structures | Patio |
Heating & Cooling
| Cooling | None |
| Heating Type | Baseboard |
Exterior Features
| Exterior Finish | Vinyl Siding, Wood Frame |
Neighbourhood Features
| Community Features | Shopping Nearby |
| Pets Allowed | Restrictions, Yes |
| Amenities Nearby | Shopping Nearby |
Maintenance or Condo Information
| Maintenance Fees | $447 Monthly |
| Maintenance Fees Include | Amenities of HOA/Condo, Caretaker, Common Area Maintenance, Electricity, Heat, Insurance, Maintenance Grounds, Parking, Professional Management, Reserve Fund Contributions, Sewer, Snow Removal, Water |
Parking
| Parking Type | Underground |
| Total Parking Spaces | 1 |
Interior Size
| Total Finished Area: | 840 sq ft |
| Total Finished Area (Metric): | 78.00 sq m |
Room Count
| Bedrooms: | 2 |
| Bathrooms: | 2 |
| Full Bathrooms: | 2 |
| Rooms Above Grade: | 6 |
Lot Information
Legal
| Legal Description: | CONDOMINIUM PLAN 0313175 |
| Title to Land: | Fee Simple |
- Breakfast Bar
- No Animal Home
- See Remarks
- Private Entrance
- Dishwasher
- Dryer
- Electric Stove
- Garage Control(s)
- Microwave Hood Fan
- Refrigerator
- Washer
- Window Coverings
- Elevator(s)
- Visitor Parking
- None
- Shopping Nearby
- Vinyl Siding
- Wood Frame
- Poured Concrete
- Titled
- Underground
- Patio
Floor plan information is not available for this property.
Monthly Payment Breakdown
Loading Walk Score...
What's Nearby?
Powered by Yelp
