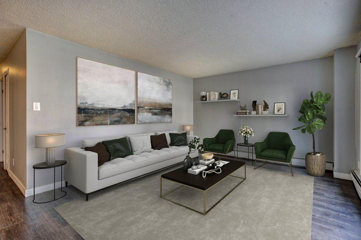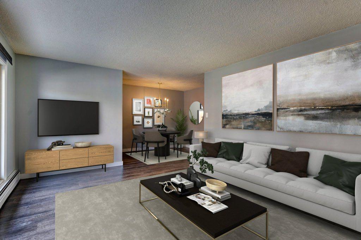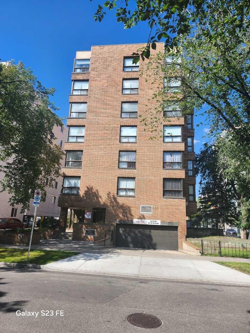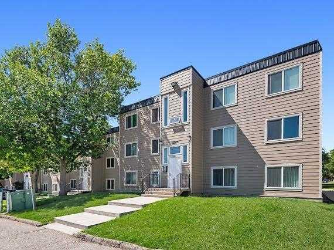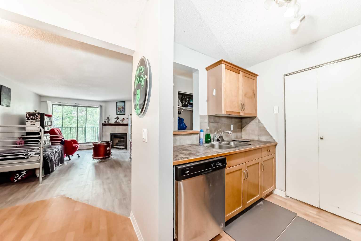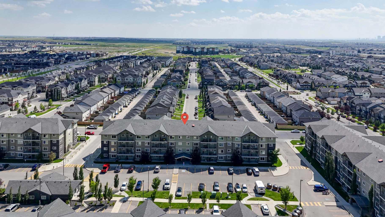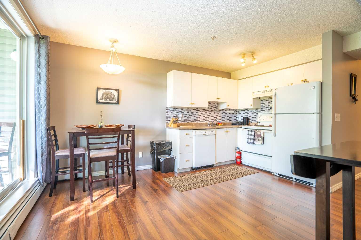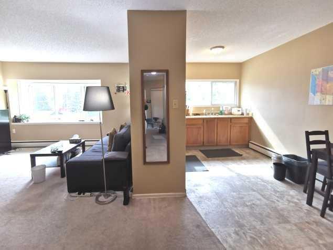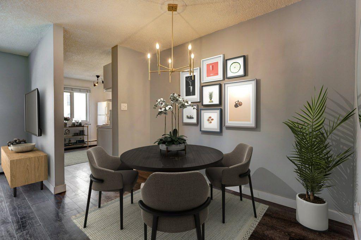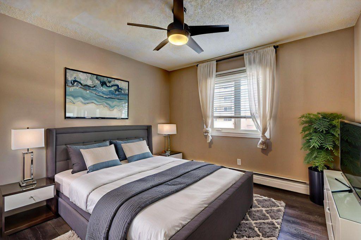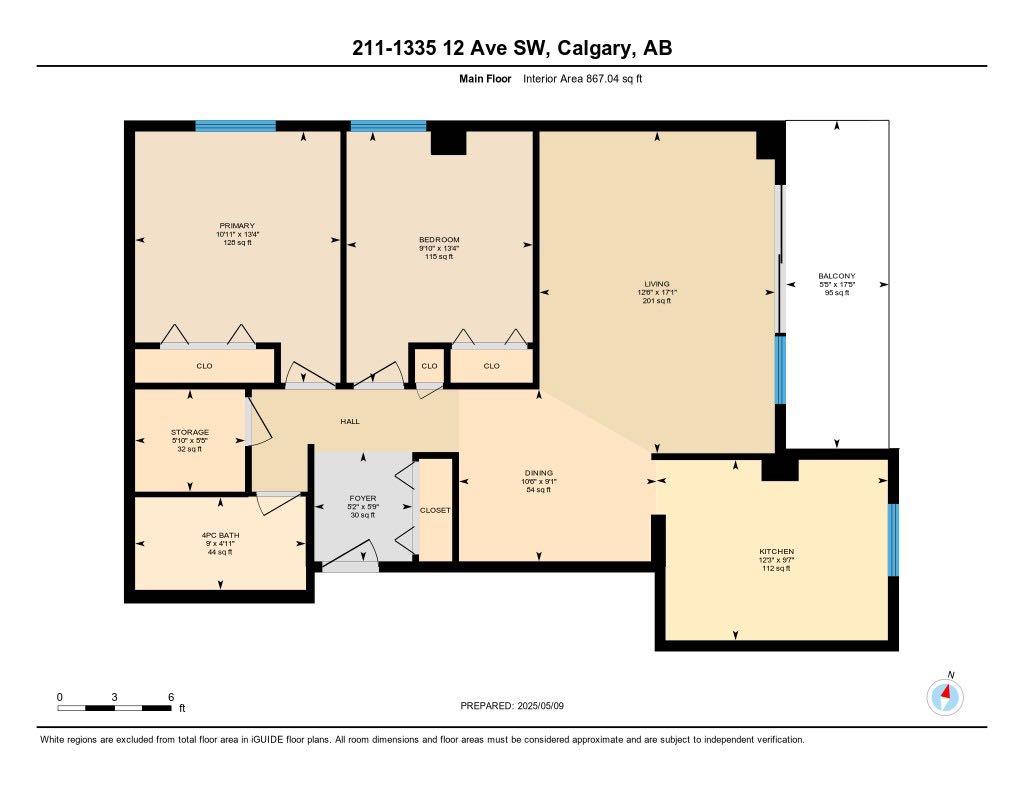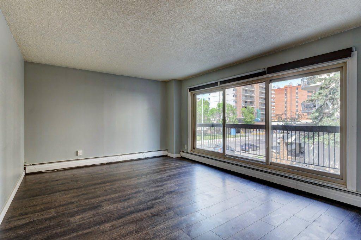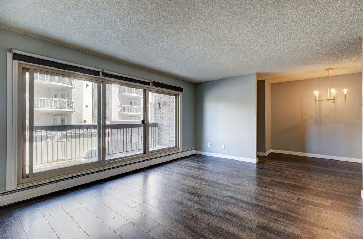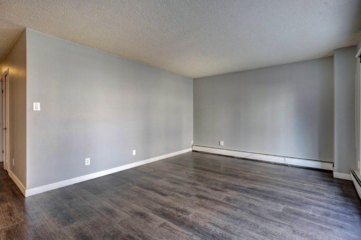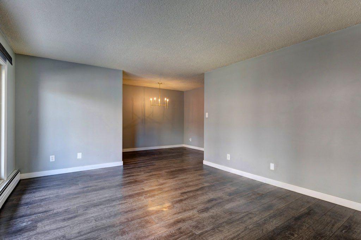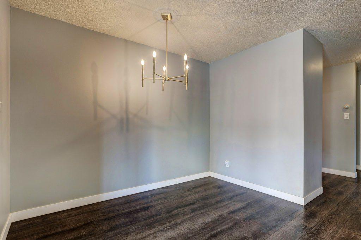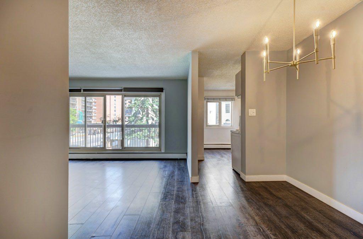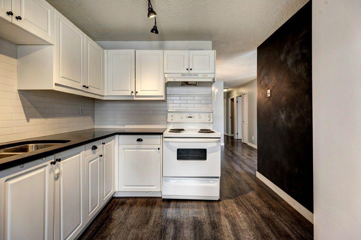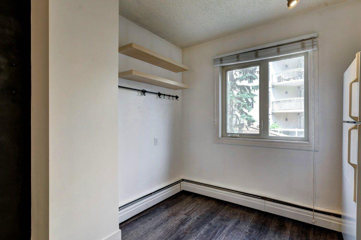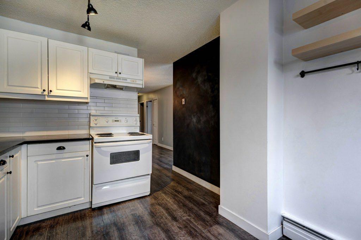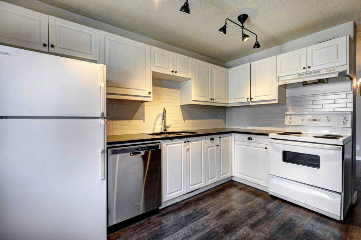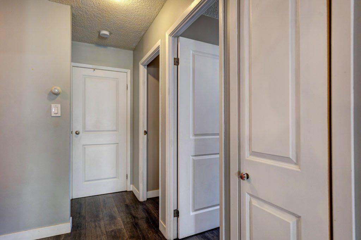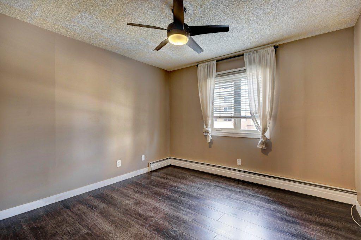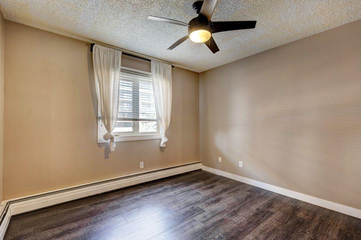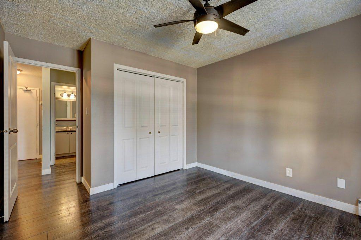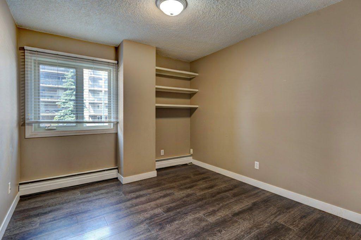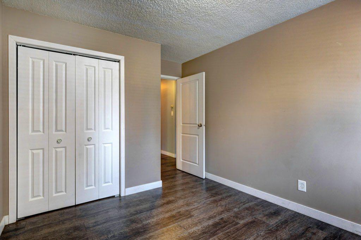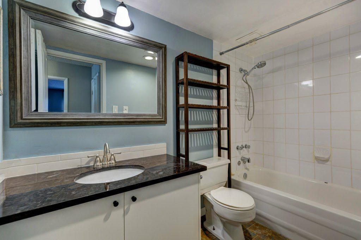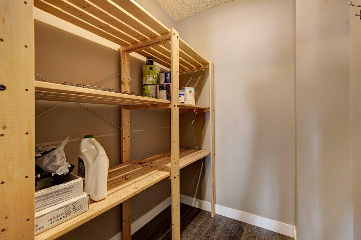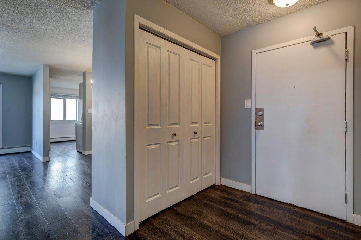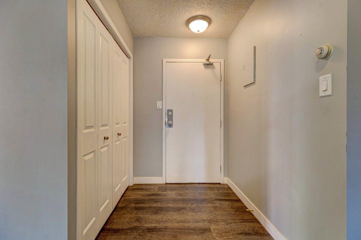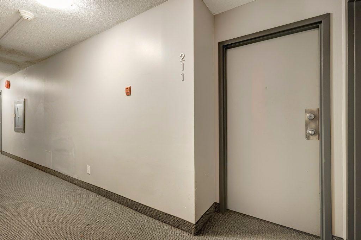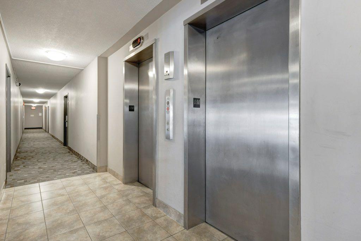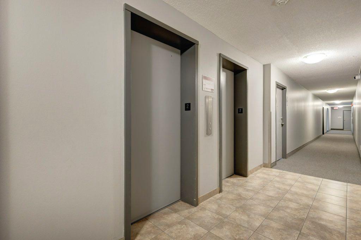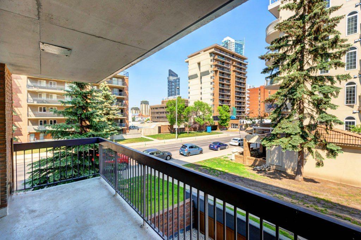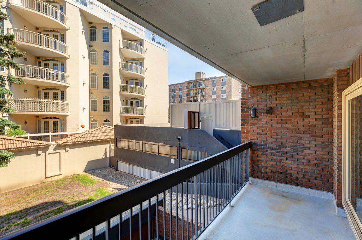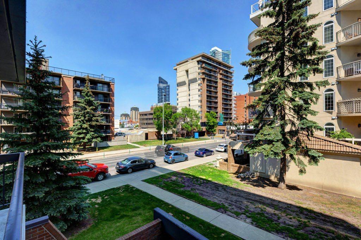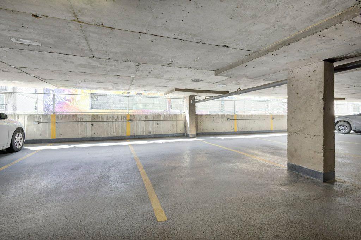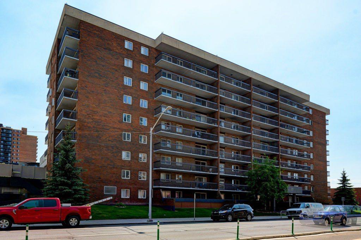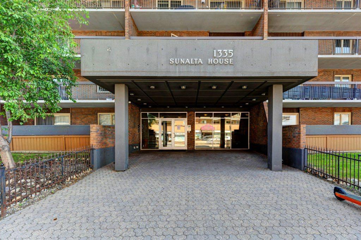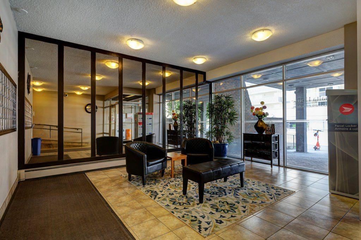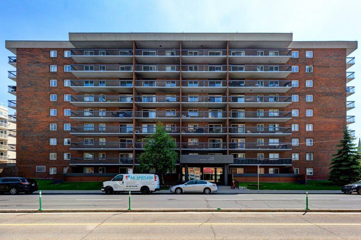211, 1335 12 Avenue , Calgary, Alberta
Condo For Sale in Calgary, Alberta
$239,000
-
CondoProperty Type
-
2Bedrooms
-
1Bath
-
0Garage
-
867Sq Ft
-
1978Year Built
Urban living meets unbeatable value in this bright 2 bedroom, 1 bathroom corner unit in the heart of Calgary’s vibrant Beltline community! Step outside and your mere moments from the river pathways, the downtown core, and all the action of 17th Avenue, restaurants, cafe’s, nightlife and shopping right at your doorstep! Inside enjoy sleek laminate flooring throughout, a crisp neutral colour palette and an abundance of natural light from large windows and balcony doors. The timeless white kitchen is finished with stone countertops and a classic subway tile backsplash, plus a generously sized in-suite storage room adds everyday convenience. This secure well maintained building offers an elegant lobby and includes an assigned covered parking stall in the parade. Whether you’re a first time homebuyer, downsizing, or a savvy investor, this is a fantastic opportunity you wont want to miss, Book your showing today!
| Street Address: | 211, 1335 12 Avenue |
| City: | Calgary |
| Province/State: | Alberta |
| Postal Code: | N/A |
| County/Parish: | Calgary |
| Subdivision: | Beltline |
| Country: | Canada |
| Latitude: | 51.04201600 |
| Longitude: | -114.09331660 |
| MLS® Number: | A2258649 |
| Price: | $239,000 |
| Property Area: | 867 Sq ft |
| Bedrooms: | 2 |
| Bathrooms Half: | 0 |
| Bathrooms Full: | 1 |
| Living Area: | 867 Sq ft |
| Building Area: | 0 Sq ft |
| Year Built: | 1978 |
| Listing Date: | Sep 19, 2025 |
| Garage Spaces: | 0 |
| Property Type: | Residential |
| Property Subtype: | Apartment |
| MLS Status: | Active |
Additional Details
| Flooring: | N/A |
| Construction: | Brick,Concrete |
| Parking: | Assigned,Parkade |
| Appliances: | Dishwasher,Range Hood,Refrigerator,Stove(s),Window Coverings |
| Stories: | N/A |
| Zoning: | CC-MHX |
| Fireplace: | N/A |
| Amenities: | Park,Playground,Schools Nearby,Shopping Nearby,Sidewalks,Street Lights |
Utilities & Systems
| Heating: | Baseboard,Natural Gas |
| Cooling: | None |
| Property Type | Residential |
| Building Type | Apartment |
| Storeys | 9 |
| Square Footage | 867 sqft |
| Community Name | Beltline |
| Subdivision Name | Beltline |
| Title | Fee Simple |
| Land Size | Unknown |
| Built in | 1978 |
| Annual Property Taxes | Contact listing agent |
| Parking Type | Assigned |
| Time on MLS Listing | 33 days |
Bedrooms
| Above Grade | 2 |
Bathrooms
| Total | 1 |
| Partial | 0 |
Interior Features
| Appliances Included | Dishwasher, Range Hood, Refrigerator, Stove(s), Window Coverings |
| Flooring | Laminate |
Building Features
| Features | See Remarks |
| Style | Attached |
| Construction Material | Brick, Concrete |
| Building Amenities | Elevator(s), Laundry, Parking, Picnic Area, Snow Removal, Trash, Visitor Parking |
| Structures | Balcony(s) |
Heating & Cooling
| Cooling | None |
| Heating Type | Baseboard, Natural Gas |
Exterior Features
| Exterior Finish | Brick, Concrete |
Neighbourhood Features
| Community Features | Park, Playground, Schools Nearby, Shopping Nearby, Sidewalks, Street Lights |
| Pets Allowed | Yes |
| Amenities Nearby | Park, Playground, Schools Nearby, Shopping Nearby, Sidewalks, Street Lights |
Maintenance or Condo Information
| Maintenance Fees | $556 Monthly |
| Maintenance Fees Include | Amenities of HOA/Condo, Common Area Maintenance, Heat, Insurance, Parking, Professional Management, Reserve Fund Contributions, Sewer, Snow Removal, Trash, Water |
Parking
| Parking Type | Assigned |
| Total Parking Spaces | 1 |
Interior Size
| Total Finished Area: | 867 sq ft |
| Total Finished Area (Metric): | 80.55 sq m |
Room Count
| Bedrooms: | 2 |
| Bathrooms: | 1 |
| Full Bathrooms: | 1 |
| Rooms Above Grade: | 6 |
Lot Information
- See Remarks
- Balcony
- Dishwasher
- Range Hood
- Refrigerator
- Stove(s)
- Window Coverings
- Elevator(s)
- Laundry
- Parking
- Picnic Area
- Snow Removal
- Trash
- Visitor Parking
- Park
- Playground
- Schools Nearby
- Shopping Nearby
- Sidewalks
- Street Lights
- Brick
- Concrete
- Assigned
- Parkade
- Balcony(s)
Floor plan information is not available for this property.
Monthly Payment Breakdown
Loading Walk Score...
What's Nearby?
Powered by Yelp
