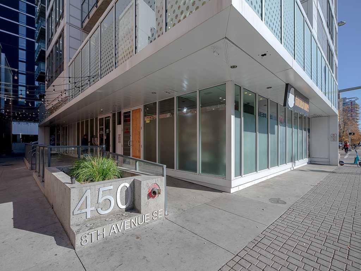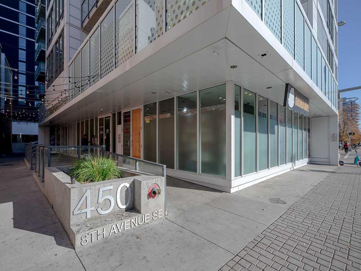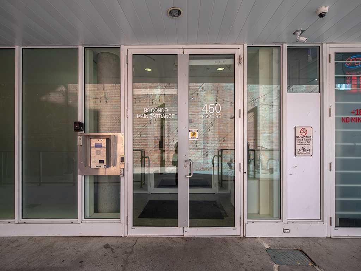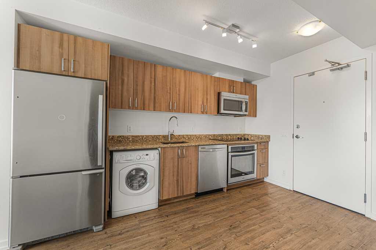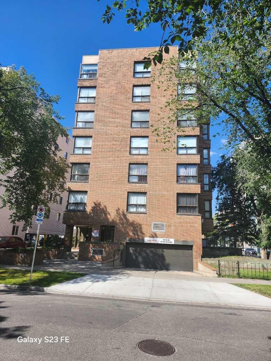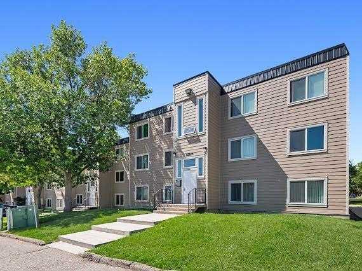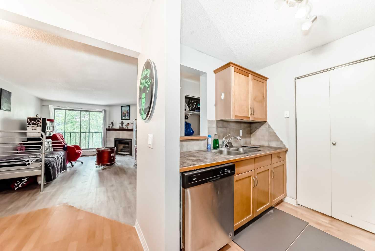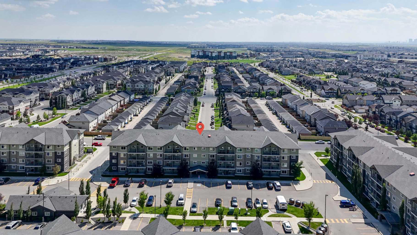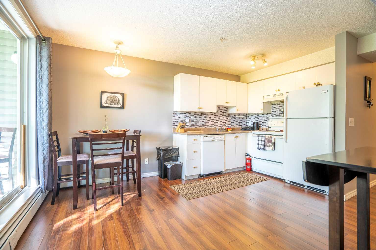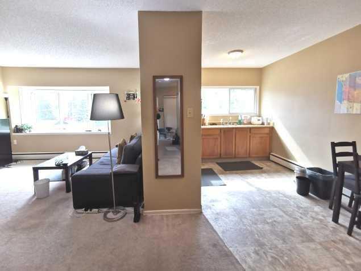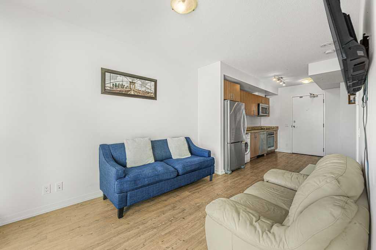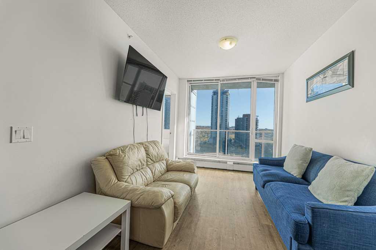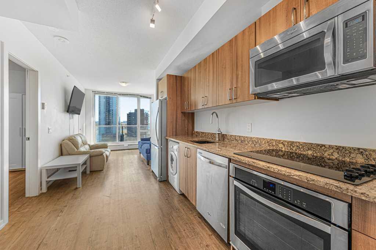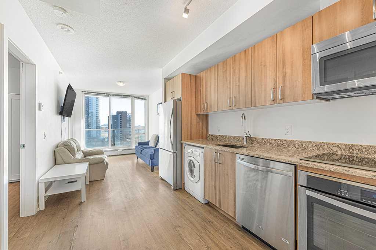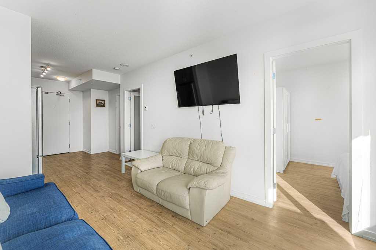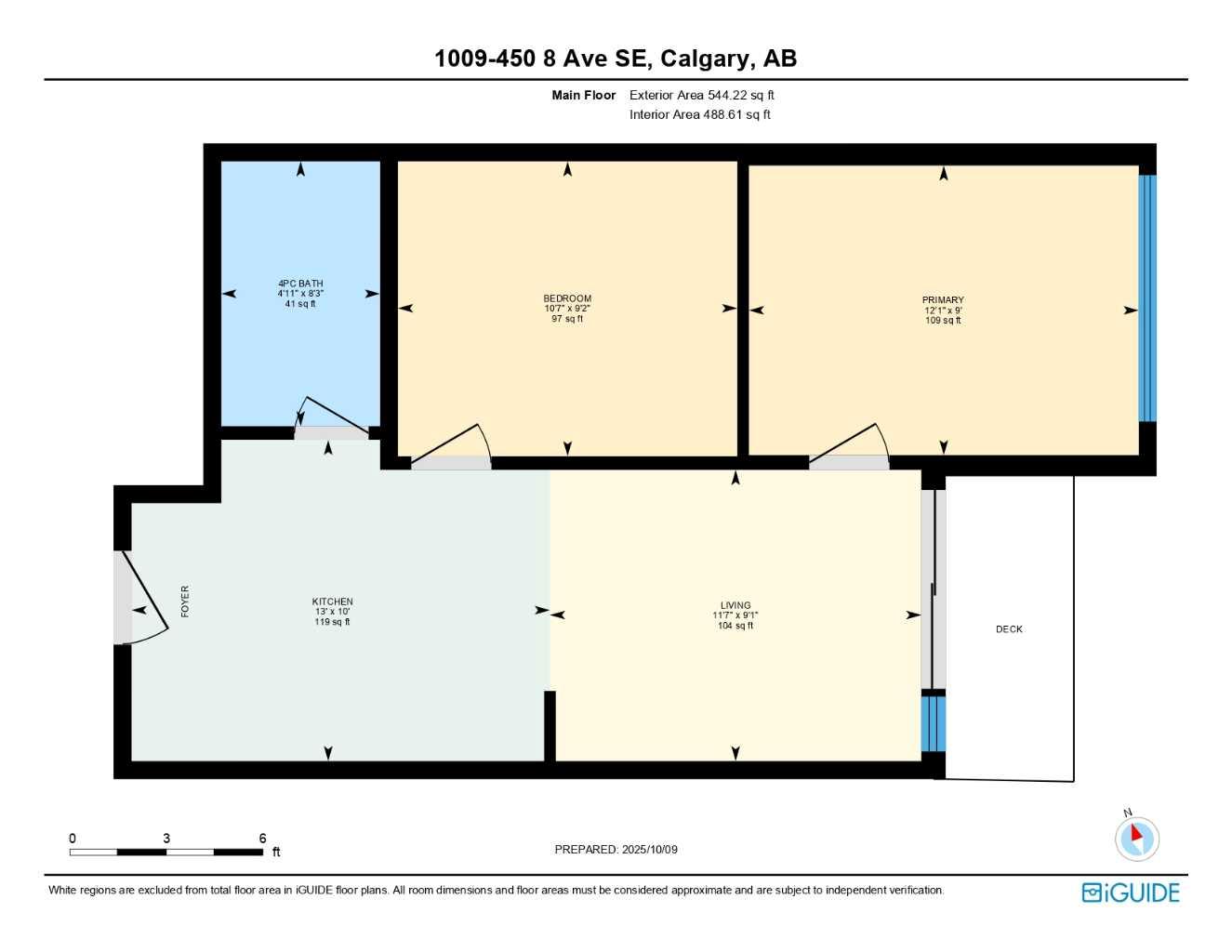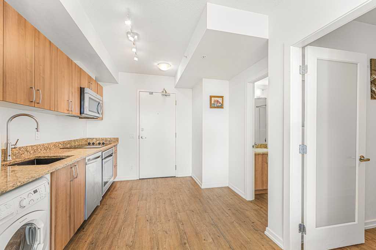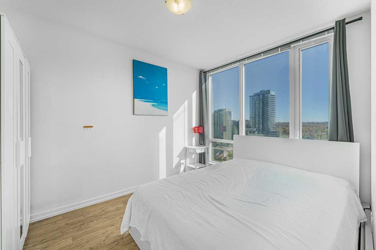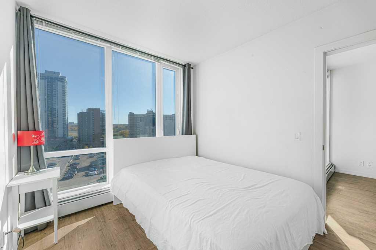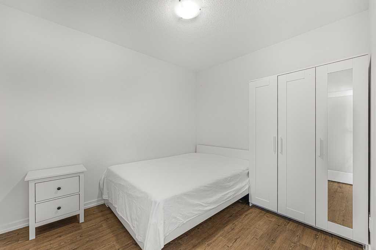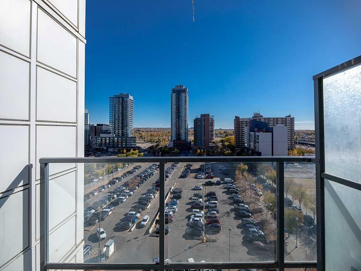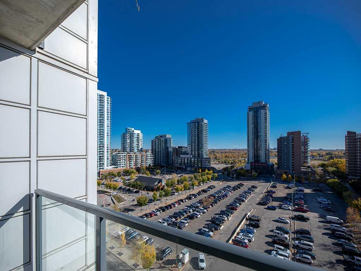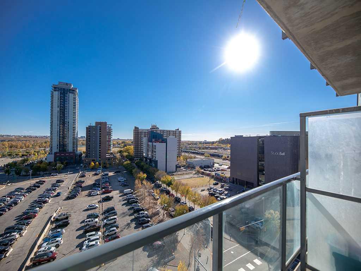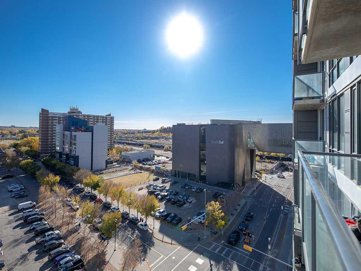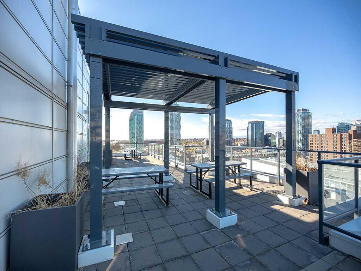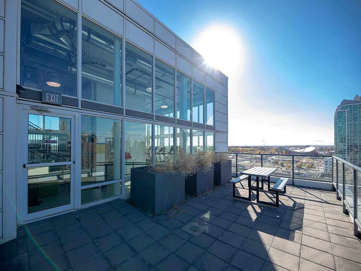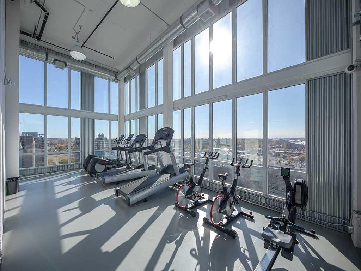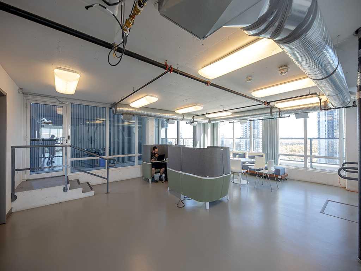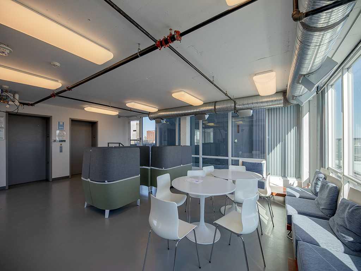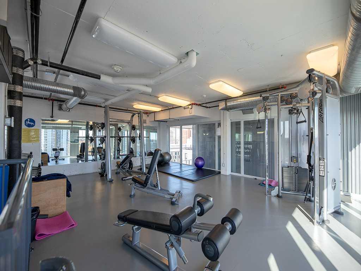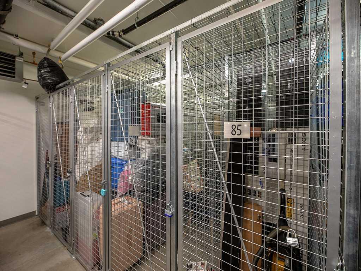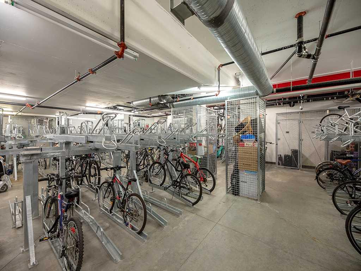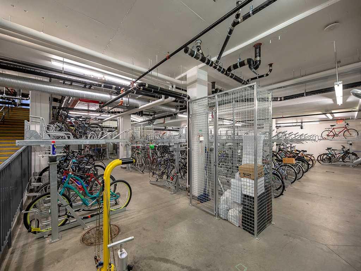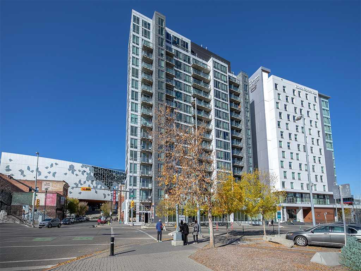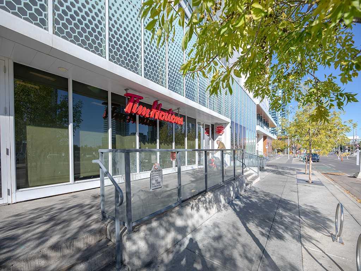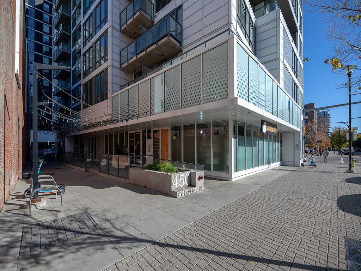1009, 450 8 Avenue SE, Calgary, Alberta
Condo For Sale in Calgary, Alberta
$239,900
-
CondoProperty Type
-
2Bedrooms
-
1Bath
-
0Garage
-
489Sq Ft
-
2017Year Built
Step into vibrant inner-city living with this fully furnished 2-bedroom condo in the sought-after N3 building. Located steps from local favourites like Charbar, Rosso Coffee Roasters, Phil & Sebastian, and Mari Bake Shop, and within walking distance to the LRT, Central Library, Bell Music Studio, Bridgeland, Inglewood, and the Downtown Core, this unit puts everything the city has to offer right at your doorstep. Outdoor enthusiasts will love the nearby Bow River pathways and Lime scooters for biking, running, or exploring the city. Inside, the open-concept layout seamlessly connects the living, dining, and kitchen areas, creating a bright and welcoming atmosphere enhanced by floor-to-ceiling windows and upgraded laminate floors. The gourmet kitchen features sleek granite countertops, stainless steel appliances—including a built-in microwave and dishwasher—and modern cabinetry. The spacious primary bedroom is filled with natural light, while the generously sized second bedroom or den can comfortably accommodate a queen-sized bed—unlike other units in the building that can only fit a single bed—making it ideal for guests, a home office, or additional living space. The well-appointed bathroom boasts stylish fixtures, a modern vanity, and a refreshing shower/tub combination. Step outside onto your private balcony to enjoy views of the East Village and Bell Music Studio. This unit comes fully furnished, offering a turnkey opportunity for investors or anyone seeking a move-in-ready city lifestyle. The N3 building offers outstanding amenities, including a state-of-the-art rooftop gym, a large outdoor patio with 360° city, mountain, and river views, an outdoor kitchen, and secure bike storage. Explore the home through the 3D virtual tour link.
| Street Address: | 1009, 450 8 Avenue SE |
| City: | Calgary |
| Province/State: | Alberta |
| Postal Code: | N/A |
| County/Parish: | Calgary |
| Subdivision: | Downtown East Village |
| Country: | Canada |
| Latitude: | 51.04538180 |
| Longitude: | -114.05383420 |
| MLS® Number: | A2263694 |
| Price: | $239,900 |
| Property Area: | 489 Sq ft |
| Bedrooms: | 2 |
| Bathrooms Half: | 0 |
| Bathrooms Full: | 1 |
| Living Area: | 489 Sq ft |
| Building Area: | 0 Sq ft |
| Year Built: | 2017 |
| Listing Date: | Oct 10, 2025 |
| Garage Spaces: | 0 |
| Property Type: | Residential |
| Property Subtype: | Apartment |
| MLS Status: | Active |
Additional Details
| Flooring: | N/A |
| Construction: | Concrete |
| Parking: | None |
| Appliances: | Dishwasher,Electric Stove,Microwave Hood Fan,Refrigerator,Washer/Dryer,Window Coverings |
| Stories: | N/A |
| Zoning: | DC |
| Fireplace: | N/A |
| Amenities: | Other |
Utilities & Systems
| Heating: | Baseboard,Hot Water,Natural Gas |
| Cooling: | None |
| Property Type | Residential |
| Building Type | Apartment |
| Storeys | 16 |
| Square Footage | 489 sqft |
| Community Name | Downtown East Village |
| Subdivision Name | Downtown East Village |
| Title | Fee Simple |
| Land Size | Unknown |
| Built in | 2017 |
| Annual Property Taxes | Contact listing agent |
| Parking Type | None |
| Time on MLS Listing | 6 days |
Bedrooms
| Above Grade | 2 |
Bathrooms
| Total | 1 |
| Partial | 0 |
Interior Features
| Appliances Included | Dishwasher, Electric Stove, Microwave Hood Fan, Refrigerator, Washer/Dryer, Window Coverings |
| Flooring | Vinyl Plank |
Building Features
| Features | Granite Counters, See Remarks |
| Style | Attached |
| Construction Material | Concrete |
| Building Amenities | Bicycle Storage, Elevator(s), Fitness Center |
| Structures | Balcony(s), Rooftop Patio, See Remarks |
Heating & Cooling
| Cooling | None |
| Heating Type | Baseboard, Hot Water, Natural Gas |
Exterior Features
| Exterior Finish | Concrete |
Neighbourhood Features
| Community Features | Other |
| Pets Allowed | Yes |
| Amenities Nearby | Other |
Maintenance or Condo Information
| Maintenance Fees | $426 Monthly |
| Maintenance Fees Include | Amenities of HOA/Condo, Common Area Maintenance, Heat, Insurance, Maintenance Grounds, Professional Management, Reserve Fund Contributions, Sewer, Snow Removal, Trash, Water |
Parking
| Parking Type | None |
Interior Size
| Total Finished Area: | 489 sq ft |
| Total Finished Area (Metric): | 45.39 sq m |
| Main Level: | 489 sq ft |
Room Count
| Bedrooms: | 2 |
| Bathrooms: | 1 |
| Full Bathrooms: | 1 |
| Rooms Above Grade: | 4 |
Lot Information
- Granite Counters
- See Remarks
- Balcony
- Dishwasher
- Electric Stove
- Microwave Hood Fan
- Refrigerator
- Washer/Dryer
- Window Coverings
- Bicycle Storage
- Elevator(s)
- Fitness Center
- Other
- Concrete
- None
- Balcony(s)
- Rooftop Patio
Floor plan information is not available for this property.
Monthly Payment Breakdown
Loading Walk Score...
What's Nearby?
Powered by Yelp
