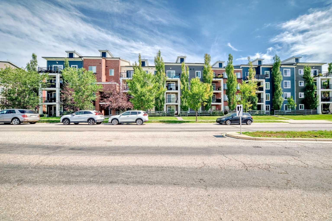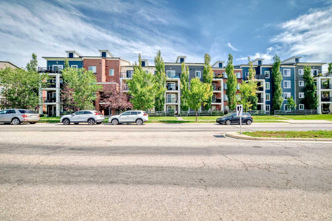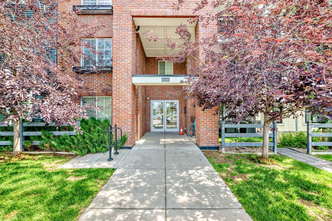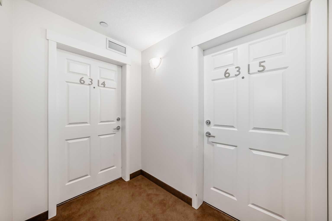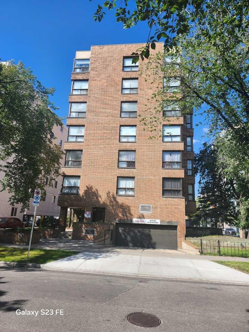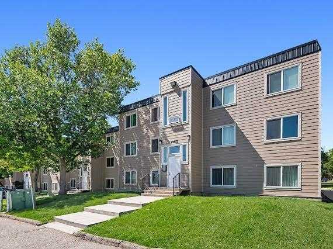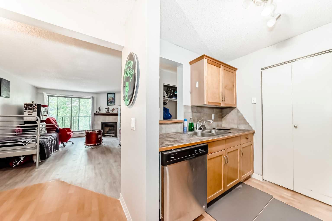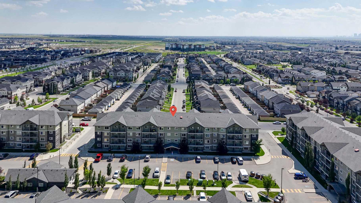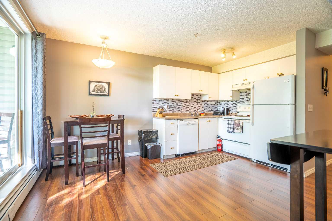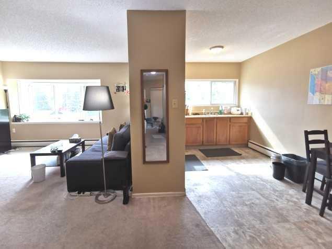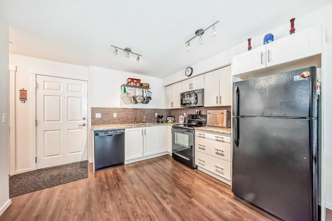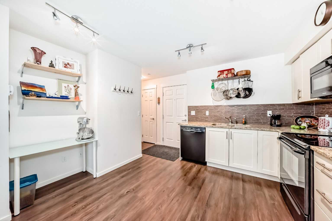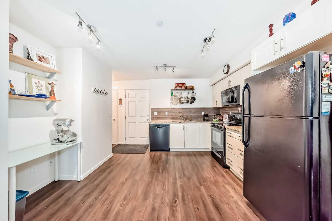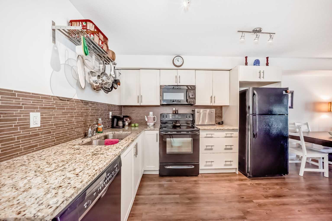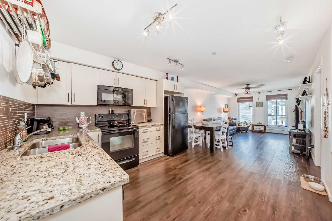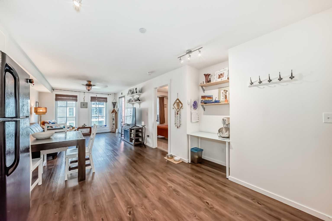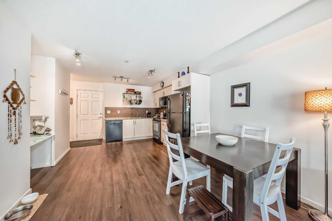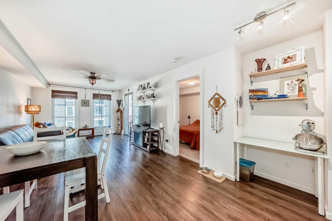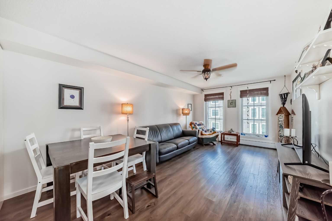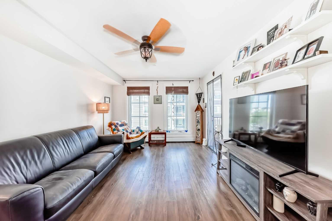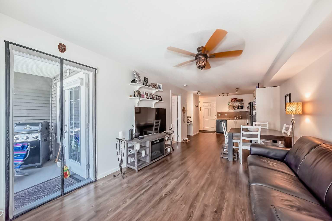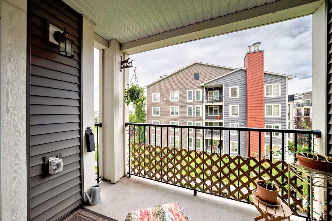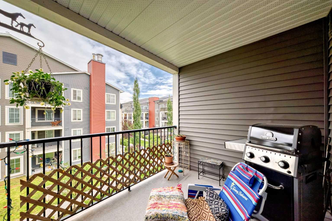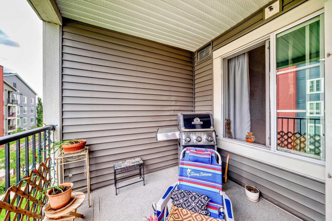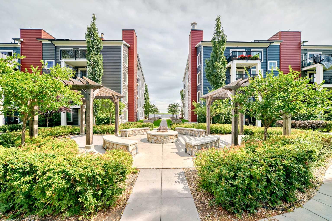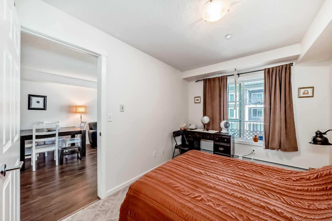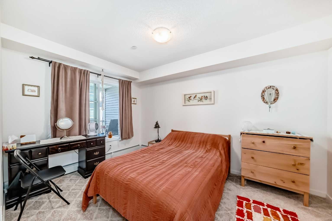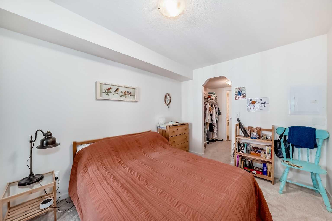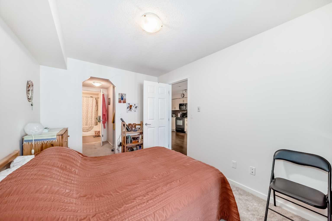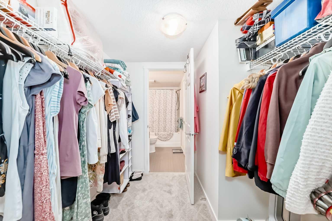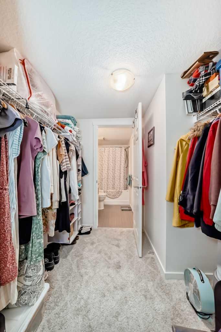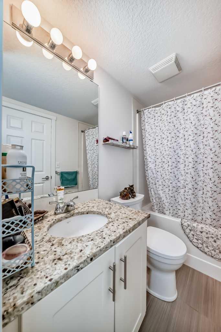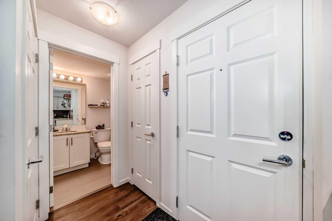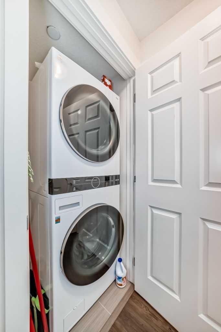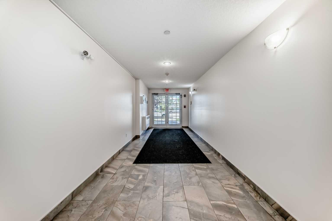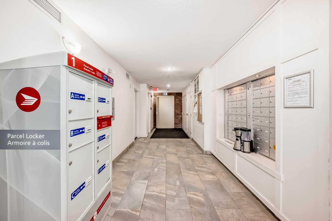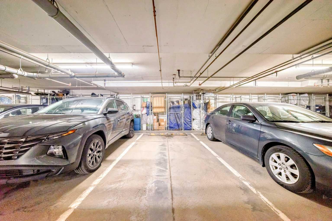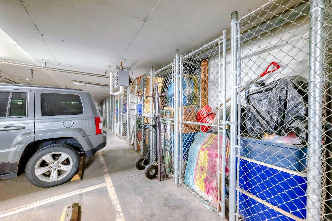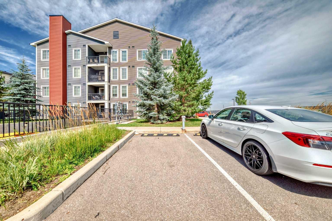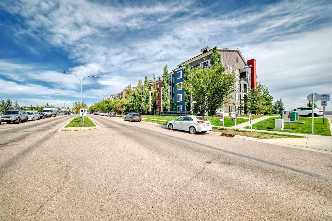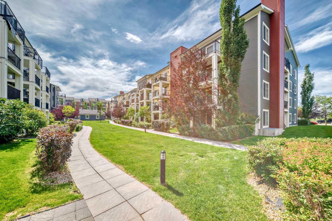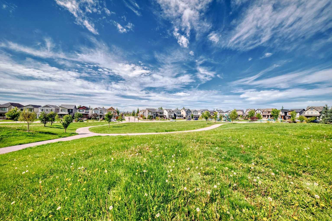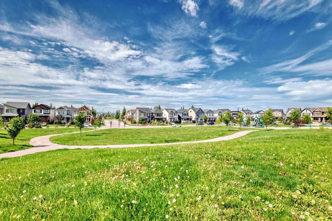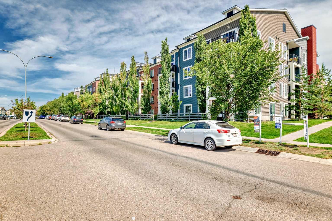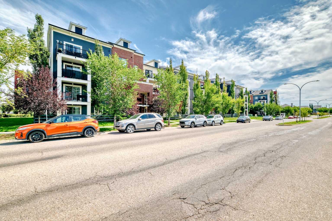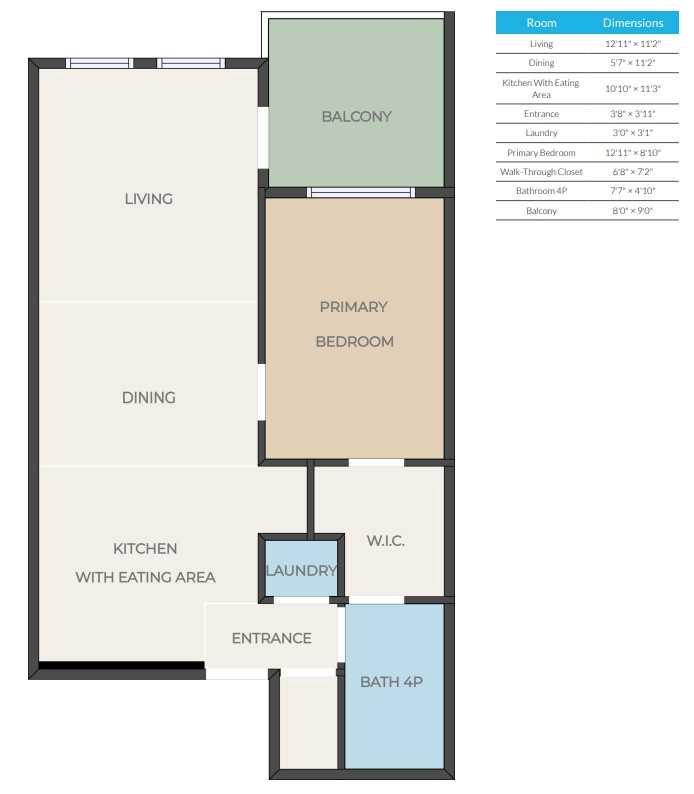6315, 755 Copperpond Boulevard SE, Calgary, Alberta
Condo For Sale in Calgary, Alberta
$239,800
-
CondoProperty Type
-
1Bedrooms
-
1Bath
-
0Garage
-
592Sq Ft
-
2016Year Built
Step inside to an open-concept living area featuring laminate flooring, granite countertops, stylish white cabinetry, and matching black appliances. The bedroom has brand-new carpet and offers a generous walkthrough closet that connects directly to the 4-piece bathroom. Enjoy your private balcony overlooking the peaceful courtyard, complete with a community firepit and mountain views on a clear day. A gas line and BBQ are included, making it perfect for outdoor entertaining. Additional conveniences include in-suite laundry with a stackable washer/dryer and a handy coat closet/extra storage. This unit also comes with a titled outdoor parking stall and an assigned storage locker for extra space. Solar panels were recently installed in the complex, helping to reduce overall energy cost and improve sustainability. This is a PET FRIENDLY complex (with board approval)! The Copperfield community offers direct access to pathways, green spaces, schools, shopping, and quick access to Deerfoot and Stoney Trail. This home is a fantastic opportunity for a first-time buyer, downsizer, or investor!
| Street Address: | 6315, 755 Copperpond Boulevard SE |
| City: | Calgary |
| Province/State: | Alberta |
| Postal Code: | N/A |
| County/Parish: | Calgary |
| Subdivision: | Copperfield |
| Country: | Canada |
| Latitude: | 50.92030858 |
| Longitude: | -113.91906507 |
| MLS® Number: | A2249579 |
| Price: | $239,800 |
| Property Area: | 592 Sq ft |
| Bedrooms: | 1 |
| Bathrooms Half: | 0 |
| Bathrooms Full: | 1 |
| Living Area: | 592 Sq ft |
| Building Area: | 0 Sq ft |
| Year Built: | 2016 |
| Listing Date: | Aug 18, 2025 |
| Garage Spaces: | 0 |
| Property Type: | Residential |
| Property Subtype: | Apartment |
| MLS Status: | Active |
Additional Details
| Flooring: | N/A |
| Construction: | Mixed |
| Parking: | Outside,Stall,Titled |
| Appliances: | Dishwasher,Electric Oven,Microwave Hood Fan,Refrigerator,Washer/Dryer,Window Coverings |
| Stories: | N/A |
| Zoning: | M-X1 |
| Fireplace: | N/A |
| Amenities: | Playground,Schools Nearby,Shopping Nearby,Walking/Bike Paths |
Utilities & Systems
| Heating: | Baseboard |
| Cooling: | None |
| Property Type | Residential |
| Building Type | Apartment |
| Storeys | 4 |
| Square Footage | 592 sqft |
| Community Name | Copperfield |
| Subdivision Name | Copperfield |
| Title | Fee Simple |
| Land Size | Unknown |
| Built in | 2016 |
| Annual Property Taxes | Contact listing agent |
| Parking Type | Outside |
| Time on MLS Listing | 28 days |
Bedrooms
| Above Grade | 1 |
Bathrooms
| Total | 1 |
| Partial | 0 |
Interior Features
| Appliances Included | Dishwasher, Electric Oven, Microwave Hood Fan, Refrigerator, Washer/Dryer, Window Coverings |
| Flooring | Carpet, Laminate, Tile |
Building Features
| Features | No Smoking Home, Walk-In Closet(s) |
| Style | Attached |
| Construction Material | Mixed |
| Building Amenities | Elevator(s), Other, Park, Snow Removal, Trash |
| Structures | Balcony(s) |
Heating & Cooling
| Cooling | None |
| Heating Type | Baseboard |
Exterior Features
| Exterior Finish | Mixed |
Neighbourhood Features
| Community Features | Playground, Schools Nearby, Shopping Nearby, Walking/Bike Paths |
| Pets Allowed | Yes |
| Amenities Nearby | Playground, Schools Nearby, Shopping Nearby, Walking/Bike Paths |
Maintenance or Condo Information
| Maintenance Fees | $413 Monthly |
| Maintenance Fees Include | Amenities of HOA/Condo, Common Area Maintenance, Heat, Insurance, Maintenance Grounds, Professional Management, Reserve Fund Contributions, Snow Removal, Trash, Water |
Parking
| Parking Type | Outside |
| Total Parking Spaces | 1 |
Interior Size
| Total Finished Area: | 592 sq ft |
| Total Finished Area (Metric): | 54.95 sq m |
| Main Level: | 592 sq ft |
Room Count
| Bedrooms: | 1 |
| Bathrooms: | 1 |
| Full Bathrooms: | 1 |
| Rooms Above Grade: | 4 |
Lot Information
Legal
| Legal Description: | 1510532;621 |
| Title to Land: | Fee Simple |
- No Smoking Home
- Walk-In Closet(s)
- Balcony
- Courtyard
- Dishwasher
- Electric Oven
- Microwave Hood Fan
- Refrigerator
- Washer/Dryer
- Window Coverings
- Elevator(s)
- Other
- Park
- Snow Removal
- Trash
- Playground
- Schools Nearby
- Shopping Nearby
- Walking/Bike Paths
- Mixed
- Outside
- Stall
- Titled
- Balcony(s)
Floor plan information is not available for this property.
Monthly Payment Breakdown
Loading Walk Score...
What's Nearby?
Powered by Yelp
