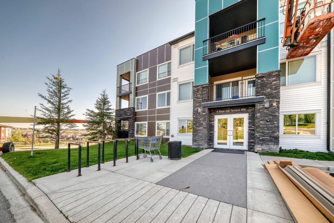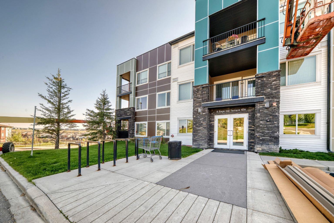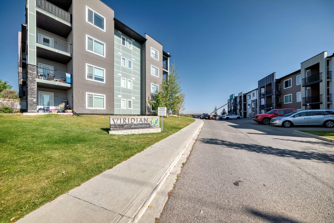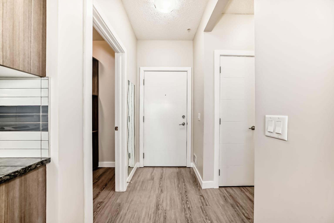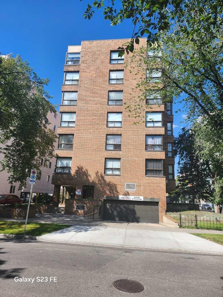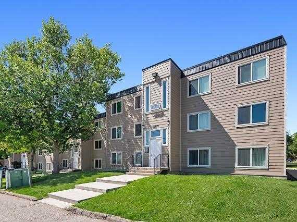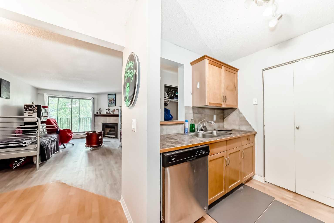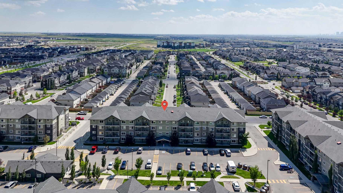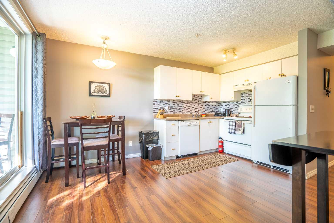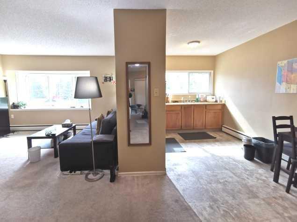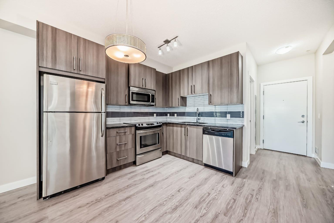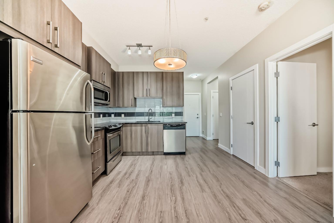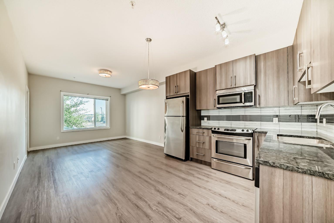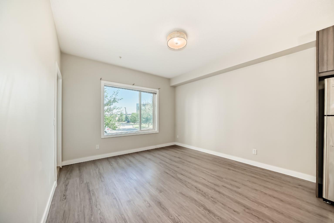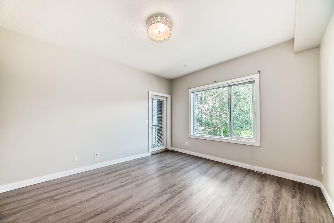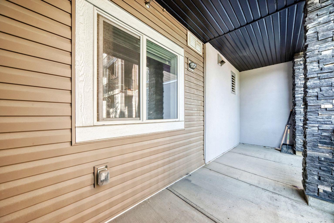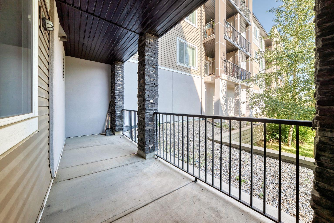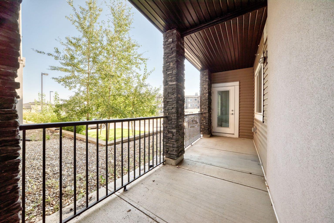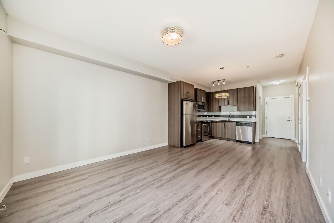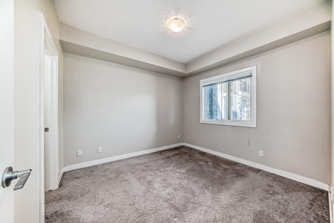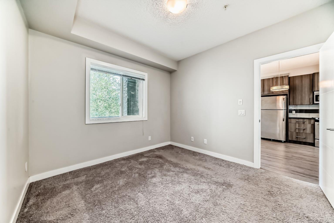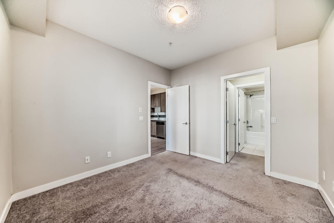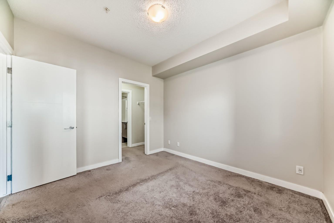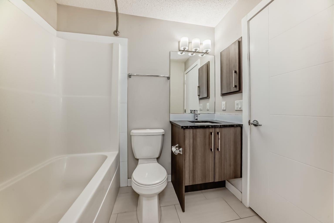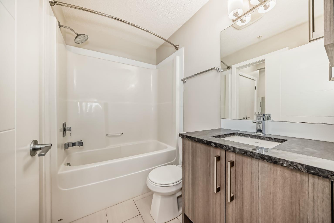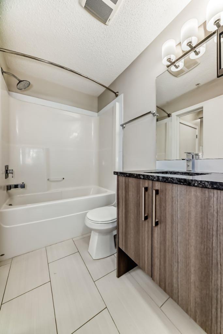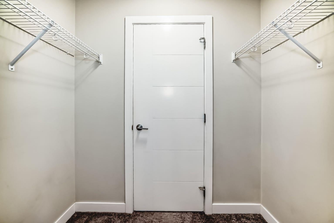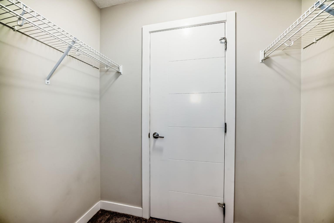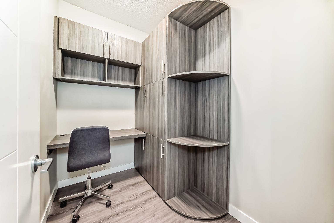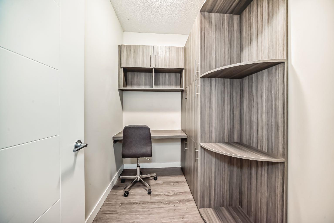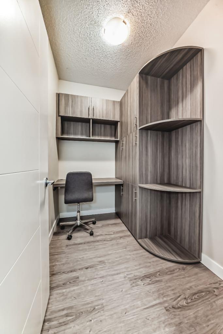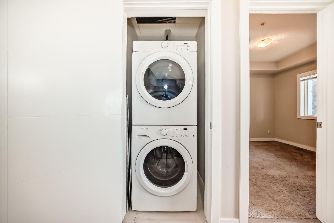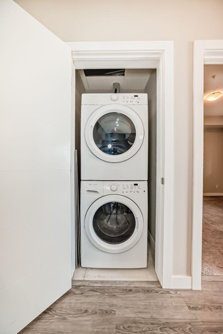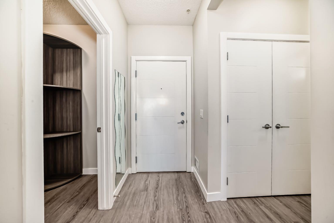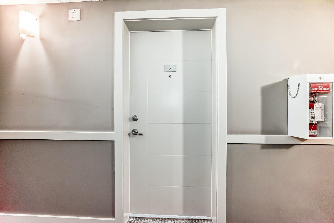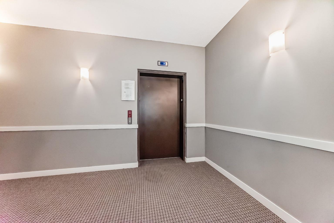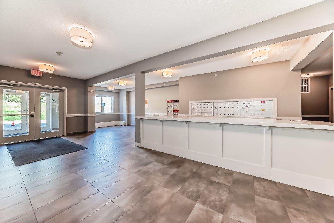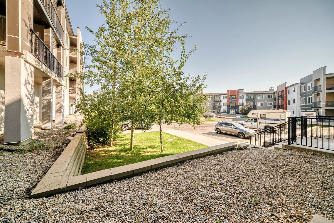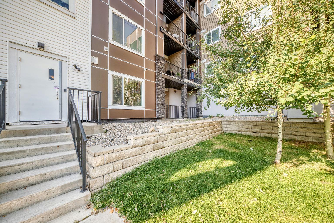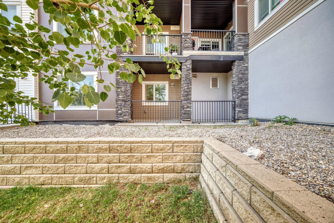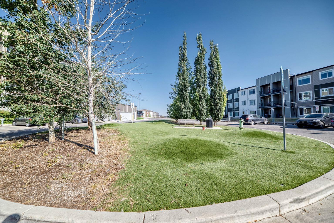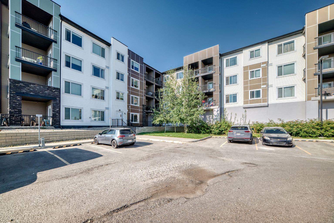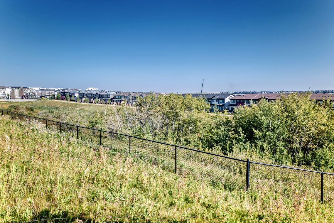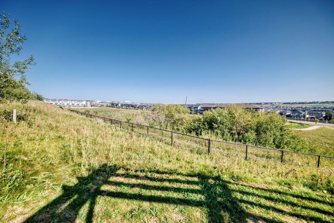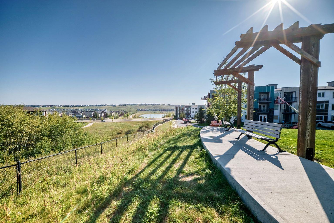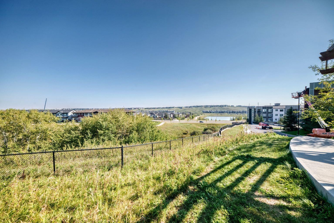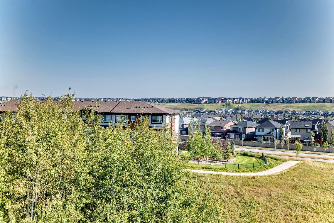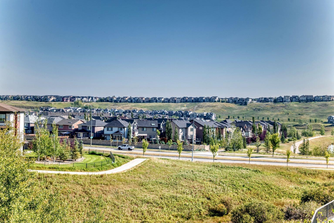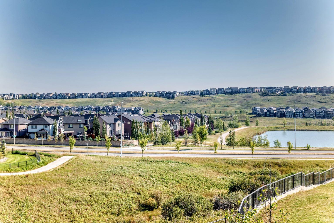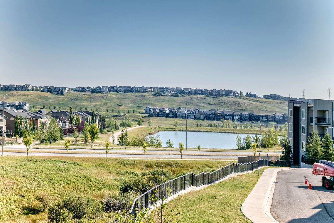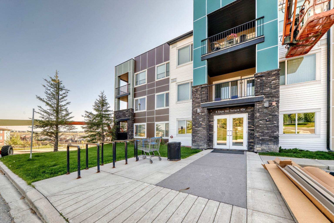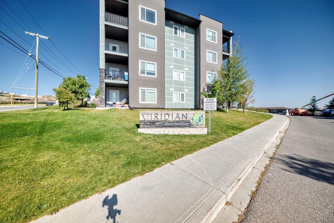2, 8 Sage Hill Terrace NW, Calgary, Alberta
Condo For Sale in Calgary, Alberta
$239,900
-
CondoProperty Type
-
1Bedrooms
-
1Bath
-
0Garage
-
585Sq Ft
-
2015Year Built
Welcome to 8 SAGE HILL TERRACE! This gorgeous bright One Bedroom + Den, move-in ready open concept ground-level condo has over 585 sq ft of cozy living space in popular and desirable SAGE HILL! Packed with tons of features to love, including light hardwood laminate flooring throughout, 9ft ceilings, large master with ensuite bathroom with walk-through closets, and a den with custom cabinetry which makes for a great office. This lovely unit also has ensuite laundry! A large open concept living/dinning area includes a big window to brighten up the space, along with stainless steal appliances and lots of cabinets space! You may also enjoy a private ground level balcony, large enough to fit BBQ, table and plenty of seats! Close to everything you need for day-to-day living! Shopping and commuting are a breeze as everything is right at your doorstep, including Stoney Trail! Call today to book private viewing! You won’t want to miss this one!
| Street Address: | 2, 8 Sage Hill Terrace NW |
| City: | Calgary |
| Province/State: | Alberta |
| Postal Code: | N/A |
| County/Parish: | Calgary |
| Subdivision: | Sage Hill |
| Country: | Canada |
| Latitude: | 51.17023851 |
| Longitude: | -114.13508342 |
| MLS® Number: | A2257298 |
| Price: | $239,900 |
| Property Area: | 585 Sq ft |
| Bedrooms: | 1 |
| Bathrooms Half: | 0 |
| Bathrooms Full: | 1 |
| Living Area: | 585 Sq ft |
| Building Area: | 0 Sq ft |
| Year Built: | 2015 |
| Listing Date: | Sep 16, 2025 |
| Garage Spaces: | 0 |
| Property Type: | Residential |
| Property Subtype: | Apartment |
| MLS Status: | Active |
Additional Details
| Flooring: | N/A |
| Construction: | Stone,Vinyl Siding,Wood Frame |
| Parking: | Stall |
| Appliances: | Dishwasher,Dryer,Electric Stove,Microwave Hood Fan,Refrigerator,Window Coverings |
| Stories: | N/A |
| Zoning: | M-1 d100 |
| Fireplace: | N/A |
| Amenities: | Park,Playground,Schools Nearby,Shopping Nearby |
Utilities & Systems
| Heating: | In Floor |
| Cooling: | None |
| Property Type | Residential |
| Building Type | Apartment |
| Storeys | 4 |
| Square Footage | 585 sqft |
| Community Name | Sage Hill |
| Subdivision Name | Sage Hill |
| Title | Fee Simple |
| Land Size | Unknown |
| Built in | 2015 |
| Annual Property Taxes | Contact listing agent |
| Parking Type | Stall |
Bedrooms
| Above Grade | 1 |
Bathrooms
| Total | 1 |
| Partial | 0 |
Interior Features
| Appliances Included | Dishwasher, Dryer, Electric Stove, Microwave Hood Fan, Refrigerator, Window Coverings |
| Flooring | Carpet, Ceramic Tile, Laminate |
Building Features
| Features | See Remarks |
| Style | Attached |
| Construction Material | Stone, Vinyl Siding, Wood Frame |
| Building Amenities | None |
| Structures | See Remarks |
Heating & Cooling
| Cooling | None |
| Heating Type | In Floor |
Exterior Features
| Exterior Finish | Stone, Vinyl Siding, Wood Frame |
Neighbourhood Features
| Community Features | Park, Playground, Schools Nearby, Shopping Nearby |
| Pets Allowed | Yes |
| Amenities Nearby | Park, Playground, Schools Nearby, Shopping Nearby |
Maintenance or Condo Information
| Maintenance Fees | $385 Monthly |
| Maintenance Fees Include | Gas, Heat, Insurance, Maintenance Grounds, Parking, Professional Management, Reserve Fund Contributions, Snow Removal, Trash |
Parking
| Parking Type | Stall |
| Total Parking Spaces | 1 |
Interior Size
| Total Finished Area: | 585 sq ft |
| Total Finished Area (Metric): | 54.36 sq m |
| Main Level: | 585 sq ft |
Room Count
| Bedrooms: | 1 |
| Bathrooms: | 1 |
| Full Bathrooms: | 1 |
| Rooms Above Grade: | 4 |
Lot Information
Legal
| Legal Description: | 1512319;137 |
| Title to Land: | Fee Simple |
- See Remarks
- Balcony
- Dishwasher
- Dryer
- Electric Stove
- Microwave Hood Fan
- Refrigerator
- Window Coverings
- None
- Park
- Playground
- Schools Nearby
- Shopping Nearby
- Stone
- Vinyl Siding
- Wood Frame
- Stall
Floor plan information is not available for this property.
Monthly Payment Breakdown
Loading Walk Score...
What's Nearby?
Powered by Yelp
REALTOR® Details
Azad Chandler
- (403) 478-2923
- [email protected]
- RE/MAX iRealty Innovations
